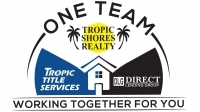Share this property:
Contact Julie Ann Ludovico
Schedule A Showing
Request more information
- Home
- Property Search
- Search results
- 811 Grove Park Avenue, Tampa, FL 33609
Property Photos





- MLS#: TB8437690 ( Single Family )
- Street Address: 811 Grove Park Avenue
- Viewed: 20
- Price: $5,150,000
- Price sqft: $649
- Waterfront: No
- Year Built: 2025
- Bldg sqft: 7935
- Bedrooms: 5
- Total Baths: 6
- Full Baths: 6
- Garage / Parking Spaces: 4
- Days On Market: 10
- Additional Information
- Geolocation: 27.9351 / -82.5256
- County: HILLSBOROUGH
- City: Tampa
- Zipcode: 33609
- Subdivision: Beach Park
- Elementary School: Dale Mabry
- Middle School: Coleman
- High School: Plant
- Provided by: SMITH & ASSOCIATES REAL ESTATE
- DMCA Notice
-
DescriptionPre Construction. To be built. Introducing an ultra rare new luxury residence situated in the highly coveted Beach Park Isles neighborhood on an oversized 100x120 lot by Baywalk Custom Homes. This two story, all block construction estate will offer approximately 6,200 square feet of living space with 5 bedrooms, 6 full baths, and a 4 car tandem garage, along with a resort style pool, spa, and outdoor kitchen. Estimated completion: Winter 2026. Step through the grand foyer into a spacious open concept living area centered around a gas burning fireplace and a chefs kitchen equipped with a professional Thermador appliance suite. Premium design elements include 42 upper cabinets with under cabinet lighting, marble countertops, a large center island with bar seating, and a casual dining nook overlooking the lanai, pool, and spa. The first floor also features a formal dining room, den, mudroom, game room, and a generously sized guest suite with a full bath and walk in closetideal as a second primary suite for visiting family or friends. Upstairs, the expansive primary suite includes a private sitting area, spa style bath, and huge walk in closet. The upper level also offers three additional bedrooms, a gym/bonus room, and a second laundry room for added convenience. All bedrooms feature custom closet systems. Outside, the backyard oasis showcases a covered lanai with tongue and groove ceiling and travertine flooring, a fully equipped outdoor kitchen, saltwater pool and spa, and a professionally landscaped, fenced yard.
All
Similar
Features
Possible Terms
- Cash
- Conventional
- FHA
- VaLoan
Possible Terms
- Cash
- Conventional
- FHA
- VaLoan
Property Type
- Single Family
Views
- 20
Listing Data ©2025 Greater Fort Lauderdale REALTORS®
Listings provided courtesy of The Hernando County Association of Realtors MLS.
Listing Data ©2025 REALTOR® Association of Citrus County
Listing Data ©2025 Royal Palm Coast Realtor® Association
The information provided by this website is for the personal, non-commercial use of consumers and may not be used for any purpose other than to identify prospective properties consumers may be interested in purchasing.Display of MLS data is usually deemed reliable but is NOT guaranteed accurate.
Datafeed Last updated on October 26, 2025 @ 12:00 am
©2006-2025 brokerIDXsites.com - https://brokerIDXsites.com
Sign Up Now for Free!X
Call Direct: Brokerage Office: Mobile: 352.442.9386
Registration Benefits:
- New Listings & Price Reduction Updates sent directly to your email
- Create Your Own Property Search saved for your return visit.
- "Like" Listings and Create a Favorites List
* NOTICE: By creating your free profile, you authorize us to send you periodic emails about new listings that match your saved searches and related real estate information.If you provide your telephone number, you are giving us permission to call you in response to this request, even if this phone number is in the State and/or National Do Not Call Registry.
Already have an account? Login to your account.
