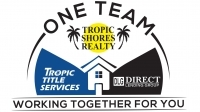Share this property:
Contact Julie Ann Ludovico
Schedule A Showing
Request more information
- Home
- Property Search
- Search results
- 1318 Humphrey Street, Tampa, FL 33604
Property Photos
































- MLS#: TB8436687 ( Residential )
- Street Address: 1318 Humphrey Street
- Viewed: 4
- Price: $435,000
- Price sqft: $172
- Waterfront: No
- Year Built: 1947
- Bldg sqft: 2522
- Bedrooms: 4
- Total Baths: 2
- Full Baths: 2
- Garage / Parking Spaces: 2
- Days On Market: 11
- Additional Information
- Geolocation: 28.0302 / -82.4732
- County: HILLSBOROUGH
- City: Tampa
- Zipcode: 33604
- Subdivision: El Portal
- Elementary School: Forest Hills
- Middle School: Memorial
- High School: Chamberlain
- Provided by: COLDWELL BANKER REALTY
- DMCA Notice
-
DescriptionPerfect Family Home in the Heart of Tampa! Fall in love with this charming four bedroom, two bath single story home ideally located on a beautiful treed 66 x 140 corner lot. With 1,796 sq. ft. of living space and a split floor plan, this home offers the perfect blend of comfort, space, and functionality for everyday family living. Step inside and youll be greeted by a large, open great room with French doors that lead out to a covered, screened lanaia wonderful spot to relax while the family or pets play in the huge fenced backyard. The renovated kitchen will make cooking and family time a joy! It features plenty of 42 wood cabinets, 7 crown molding, a built in trash bin, pull out spice rack, and a stylish tile backsplash. The spacious center island includes a cooktop range, oven, and vented hood, offering the perfect setup for family meals or hosting friends. Recent updates include: Kitchen, roof, guest bath, some windows, leaded glass front door, and six panel interior doors and wood floors (2015) New A/C installed in 2021 Exterior trim freshly painted in 2025 This home has been lovingly maintained and is move in ready for its next family! BONUS: The property may qualify for an Accessory Dwelling Unit (ADU) perfect for extended family or extra income (buyer to verify with the City of Tampa). Come see why this home is the perfect place to make lasting memories schedule your showing today!
All
Similar
Features
Possible Terms
- Cash
- Conventional
- FHA
Appliances
- Cooktop
- Dishwasher
- ExhaustFan
- Disposal
- IceMaker
- Range
- Refrigerator
- RangeHood
- Washer
Home Owners Association Fee
- 0.00
Basement
- CrawlSpace
Carport Spaces
- 2.00
Close Date
- 0000-00-00
Cooling
- CentralAir
- CeilingFans
Country
- US
Covered Spaces
- 0.00
Exterior Features
- FrenchPatioDoors
Fencing
- ChainLink
Flooring
- CeramicTile
- Wood
Garage Spaces
- 0.00
Heating
- Central
High School
- Chamberlain-HB
Insurance Expense
- 0.00
Interior Features
- BuiltInFeatures
- CeilingFans
- EatInKitchen
- MainLevelPrimary
- SplitBedrooms
- WalkInClosets
- WoodCabinets
Legal Description
- EL PORTAL LOT 10 BLOCK 22
Levels
- One
Living Area
- 1796.00
Lot Features
- CornerLot
Middle School
- Memorial-HB
Area Major
- 33604 - Tampa / Sulphur Springs
Net Operating Income
- 0.00
Occupant Type
- Owner
Open Parking Spaces
- 0.00
Other Expense
- 0.00
Parcel Number
- A-23-28-18-3E9-000022-00010.0
Pet Deposit
- 0.00
Pets Allowed
- CatsOk
- DogsOk
Possession
- CloseOfEscrow
Property Condition
- NewConstruction
Property Type
- Residential
Roof
- Shingle
School Elementary
- Forest Hills-HB
Security Deposit
- 0.00
Sewer
- PublicSewer
Tax Year
- 2024
The Range
- 0.00
Trash Expense
- 0.00
Utilities
- MunicipalUtilities
- SewerAvailable
- SewerConnected
- WaterConnected
Virtual Tour Url
- https://www.propertypanorama.com/instaview/stellar/TB8390522
Water Source
- Public
Year Built
- 1947
Zoning Code
- RS-50
Listing Data ©2025 Greater Fort Lauderdale REALTORS®
Listings provided courtesy of The Hernando County Association of Realtors MLS.
Listing Data ©2025 REALTOR® Association of Citrus County
Listing Data ©2025 Royal Palm Coast Realtor® Association
The information provided by this website is for the personal, non-commercial use of consumers and may not be used for any purpose other than to identify prospective properties consumers may be interested in purchasing.Display of MLS data is usually deemed reliable but is NOT guaranteed accurate.
Datafeed Last updated on October 27, 2025 @ 12:00 am
©2006-2025 brokerIDXsites.com - https://brokerIDXsites.com
Sign Up Now for Free!X
Call Direct: Brokerage Office: Mobile: 352.442.9386
Registration Benefits:
- New Listings & Price Reduction Updates sent directly to your email
- Create Your Own Property Search saved for your return visit.
- "Like" Listings and Create a Favorites List
* NOTICE: By creating your free profile, you authorize us to send you periodic emails about new listings that match your saved searches and related real estate information.If you provide your telephone number, you are giving us permission to call you in response to this request, even if this phone number is in the State and/or National Do Not Call Registry.
Already have an account? Login to your account.
