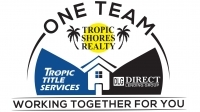Share this property:
Contact Julie Ann Ludovico
Schedule A Showing
Request more information
- Home
- Property Search
- Search results
- 513 Rollingview Drive, Temple Terrace, FL 33617
Property Photos



































- MLS#: TB8439929 ( Residential )
- Street Address: 513 Rollingview Drive
- Viewed: 2
- Price: $375,000
- Price sqft: $136
- Waterfront: No
- Year Built: 1972
- Bldg sqft: 2759
- Bedrooms: 4
- Total Baths: 2
- Full Baths: 2
- Garage / Parking Spaces: 2
- Days On Market: 4
- Additional Information
- Geolocation: 28.0453 / -82.3824
- County: HILLSBOROUGH
- City: Temple Terrace
- Zipcode: 33617
- Subdivision: Temple Terrace Hills
- Elementary School: Lewis
- Middle School: Greco
- High School: King
- Provided by: YELLOWFIN REALTY
- DMCA Notice
-
DescriptionWelcome to this charming Temple Terrace Hills home, featuring a lovey a sweeping front yard and inviting courtyard entrance. Located just a stone's throw from the historic and beautiful Temple Terrace Golf Course and Country Club, this area is a true Tampa Bay Gem. This home is designed with a split floorplan, 2 bedrooms on each end of the home with 2 bathrooms and the family gathering areas in the center. The spacious Formal Living Room is the first room to greet you as enter, with a Formal Dining area at the opposite end. The Family Room and Kitchen offer that sense of openness and space, perfect for entertaining. This home boasts a new roof in 2023 and HVAC within the year, brand new carpet and the home has been freshly painted, both inside and out. Did I mention that there are ZERO HOA Fees and no CDD! This location is central to so many attractions, boutiques, USF, Florida College, plus amenities such as the Bobby Hicks Pool and Recreation Complex. There is so much opportunity available to put your personal touches and updates in this delightful home. This is your chance to reside in the Beautiful little city of Temple Terrace, don't miss it! Call today for an appointment.
All
Similar
Features
Possible Terms
- Cash
- Conventional
- VaLoan
Appliances
- Dryer
- Dishwasher
- Disposal
- Range
- Refrigerator
- Washer
Home Owners Association Fee
- 0.00
Carport Spaces
- 0.00
Close Date
- 0000-00-00
Cooling
- CentralAir
Country
- US
Covered Spaces
- 0.00
Fencing
- ChainLink
Flooring
- Carpet
- CeramicTile
Garage Spaces
- 2.00
Heating
- Central
- Electric
High School
- King-HB
Insurance Expense
- 0.00
Interior Features
- EatInKitchen
- HighCeilings
- SplitBedrooms
- Skylights
- VaultedCeilings
- WalkInClosets
Legal Description
- TEMPLE TERRACE HILLS LOT 7 BLOCK 2
Levels
- One
Living Area
- 1843.00
Lot Features
- CityLot
- NearGolfCourse
- OversizedLot
- Landscaped
Middle School
- Greco-HB
Area Major
- 33617 - Tampa / Temple Terrace
Net Operating Income
- 0.00
Occupant Type
- Vacant
Open Parking Spaces
- 0.00
Other Expense
- 0.00
Parcel Number
- T-14-28-19-54E-000002-00007.0
Parking Features
- Garage
- GolfCartGarage
- GarageDoorOpener
- Oversized
Pet Deposit
- 0.00
Pets Allowed
- Yes
Property Type
- Residential
Roof
- Shingle
School Elementary
- Lewis-HB
Security Deposit
- 0.00
Sewer
- PublicSewer
Style
- Courtyard
Tax Year
- 2024
The Range
- 0.00
Trash Expense
- 0.00
Utilities
- CableAvailable
- HighSpeedInternetAvailable
- UndergroundUtilities
- WaterNotAvailable
Virtual Tour Url
- https://www.propertypanorama.com/instaview/stellar/TB8439929
Water Source
- None
Year Built
- 1972
Zoning Code
- R-10
Listing Data ©2025 Greater Fort Lauderdale REALTORS®
Listings provided courtesy of The Hernando County Association of Realtors MLS.
Listing Data ©2025 REALTOR® Association of Citrus County
Listing Data ©2025 Royal Palm Coast Realtor® Association
The information provided by this website is for the personal, non-commercial use of consumers and may not be used for any purpose other than to identify prospective properties consumers may be interested in purchasing.Display of MLS data is usually deemed reliable but is NOT guaranteed accurate.
Datafeed Last updated on October 26, 2025 @ 12:00 am
©2006-2025 brokerIDXsites.com - https://brokerIDXsites.com
Sign Up Now for Free!X
Call Direct: Brokerage Office: Mobile: 352.442.9386
Registration Benefits:
- New Listings & Price Reduction Updates sent directly to your email
- Create Your Own Property Search saved for your return visit.
- "Like" Listings and Create a Favorites List
* NOTICE: By creating your free profile, you authorize us to send you periodic emails about new listings that match your saved searches and related real estate information.If you provide your telephone number, you are giving us permission to call you in response to this request, even if this phone number is in the State and/or National Do Not Call Registry.
Already have an account? Login to your account.
