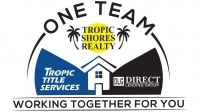Share this property:
Contact Julie Ann Ludovico
Schedule A Showing
Request more information
- Home
- Property Search
- Search results
- 2620 Milford Berry Lane, Tampa, FL 33618
Property Photos











































































- MLS#: TB8439419 ( Residential )
- Street Address: 2620 Milford Berry Lane
- Viewed: 6
- Price: $917,000
- Price sqft: $209
- Waterfront: No
- Year Built: 2016
- Bldg sqft: 4383
- Bedrooms: 4
- Total Baths: 3
- Full Baths: 3
- Days On Market: 3
- Additional Information
- Geolocation: 28.0872 / -82.4882
- County: HILLSBOROUGH
- City: Tampa
- Zipcode: 33618
- Subdivision: Retreat At Carrollwood
- Elementary School: Lake Magdalene
- Middle School: Buchanan
- High School: Chamberlain
- DMCA Notice
-
DescriptionRetreat in CARROLLWOOD is a gated community with low HOA. This Brentwood 4/3 floor plan has formal dining room, bonus room, desk/office space, and a beautifully landscaped Lanai outdoor space. Primary bedroom has sitting space, door to lanai, and en suite bath with separate vanities, separate tub & shower, and large custom closet. 2nd guest bedroom or office also on first floor, and full bath. 2 bedrooms, full bath, and large bonus room on second floor. All bedrooms have custom closets. Kitchen has quartz countertops, stainless steel appliances, island can seat 6, and breakfast table area. Outdoor lanai has covered table for al fresco with a TV for the game. ODK has Big Green Egg, 2 Burner Range, and Refrigerator. Outdoor fireplace for smores, and a fountain for ambiance day and night. Dog run on one side. Both garages have storage racks. One car garage has Tesla charger. All TVs and refrigerators included. Furniture and art negotiable. Conveniently located in the heart of Tampa, close to all highways, Airport, Busch Gardens, Raymond James Stadium, Amalie Arena, Downtown, Armature Works. Good school district. Very close to CARROLLWOOD Day School (CDS), an all IB (International Bacclaurette) school, grades 1 12, with PreK/Kindergarden on a separate campus nearby, and Corbett Prep that has Prek 8th grade, also IB. Home is NOT in flood zone and never had hurricane damage. HOA is $150/month.
All
Similar
Features
Possible Terms
- Cash
- Conventional
- FHA
Appliances
- BarFridge
- BuiltInOven
- Dryer
- Dishwasher
- ExhaustFan
- Freezer
- Disposal
- GasWaterHeater
- IceMaker
- Microwave
- Range
- Refrigerator
- RangeHood
- WaterSoftener
- TanklessWaterHeater
- WineRefrigerator
- Washer
Association Amenities
- Gated
Home Owners Association Fee
- 150.00
Builder Model
- 5013 Brentwood
Builder Name
- Standard Pacific
Carport Spaces
- 0.00
Close Date
- 0000-00-00
Cooling
- CentralAir
- CeilingFans
Country
- US
Covered Spaces
- 0.00
Exterior Features
- DogRun
- SprinklerIrrigation
- Lighting
- OutdoorGrill
- OutdoorKitchen
- RainGutters
- Storage
- InWallPestControlSystem
Fencing
- Fenced
Flooring
- Tile
- Wood
Garage Spaces
- 3.00
Heating
- Central
- Electric
- NaturalGas
High School
- Chamberlain-HB
Insurance Expense
- 0.00
Interior Features
- WetBar
- TrayCeilings
- CeilingFans
- CrownMolding
- EatInKitchen
- HighCeilings
- KitchenFamilyRoomCombo
- MainLevelPrimary
- OpenFloorplan
- SplitBedrooms
- SolidSurfaceCounters
- WalkInClosets
- WindowTreatments
- SeparateFormalDiningRoom
Legal Description
- REATREAT AT CARROLLWOOD LOT 53
Levels
- Two
Living Area
- 3443.00
Lot Features
- CityLot
- DeadEnd
- NearGolfCourse
- Landscaped
- Private
Middle School
- Buchanan-HB
Area Major
- 33618 - Tampa / Carrollwood / Lake Carroll
Net Operating Income
- 0.00
Occupant Type
- Vacant
Open Parking Spaces
- 0.00
Other Expense
- 0.00
Other Structures
- KennelDogRun
- OutdoorKitchen
Parcel Number
- U-34-27-18-9TP-000000-00053.0
Parking Features
- ElectricVehicleChargingStations
- Garage
- GarageDoorOpener
- Guest
Pet Deposit
- 0.00
Pets Allowed
- CatsOk
- DogsOk
Pets Comments
- Medium (36-60 Lbs.)
Property Type
- Residential
Roof
- Shingle
School Elementary
- Lake Magdalene-HB
Security Deposit
- 0.00
Sewer
- PublicSewer
Tax Year
- 2024
The Range
- 0.00
Trash Expense
- 0.00
Utilities
- ElectricityConnected
- NaturalGasConnected
- HighSpeedInternetAvailable
- MunicipalUtilities
- SewerConnected
- WaterConnected
View
- Garden
Virtual Tour Url
- https://www.propertypanorama.com/instaview/stellar/TB8439419
Water Source
- SeeRemarks
Year Built
- 2016
Zoning Code
- RESI
Listing Data ©2025 Greater Fort Lauderdale REALTORS®
Listings provided courtesy of The Hernando County Association of Realtors MLS.
Listing Data ©2025 REALTOR® Association of Citrus County
Listing Data ©2025 Royal Palm Coast Realtor® Association
The information provided by this website is for the personal, non-commercial use of consumers and may not be used for any purpose other than to identify prospective properties consumers may be interested in purchasing.Display of MLS data is usually deemed reliable but is NOT guaranteed accurate.
Datafeed Last updated on October 27, 2025 @ 12:00 am
©2006-2025 brokerIDXsites.com - https://brokerIDXsites.com
Sign Up Now for Free!X
Call Direct: Brokerage Office: Mobile: 352.442.9386
Registration Benefits:
- New Listings & Price Reduction Updates sent directly to your email
- Create Your Own Property Search saved for your return visit.
- "Like" Listings and Create a Favorites List
* NOTICE: By creating your free profile, you authorize us to send you periodic emails about new listings that match your saved searches and related real estate information.If you provide your telephone number, you are giving us permission to call you in response to this request, even if this phone number is in the State and/or National Do Not Call Registry.
Already have an account? Login to your account.
