Share this property:
Contact Julie Ann Ludovico
Schedule A Showing
Request more information
- Home
- Property Search
- Search results
- 5383 Firethorn Point, SPRING HILL, FL 34609
Property Photos
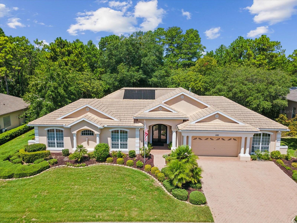

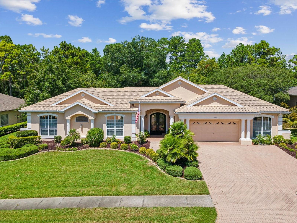
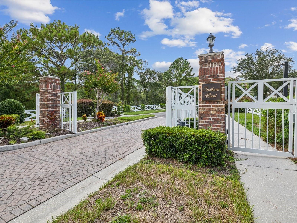
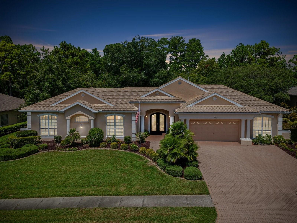
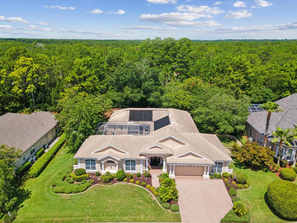
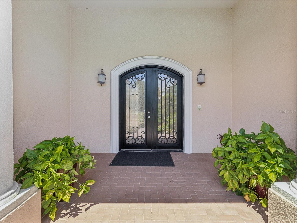
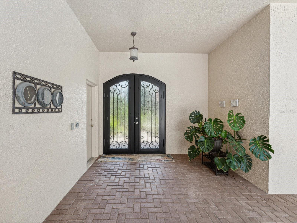
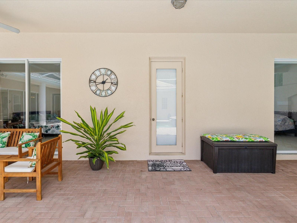
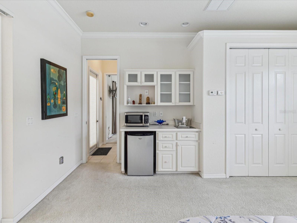
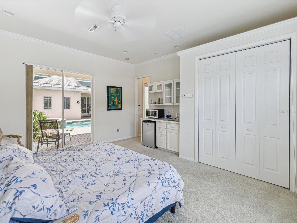
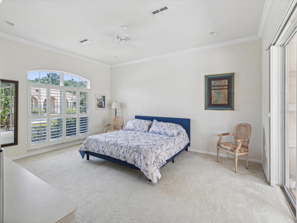
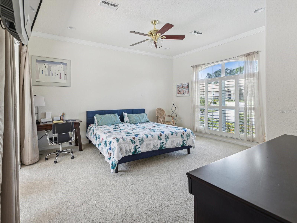
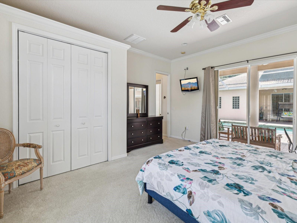
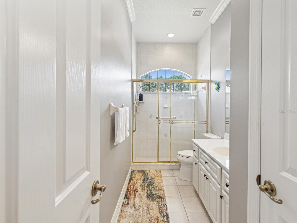
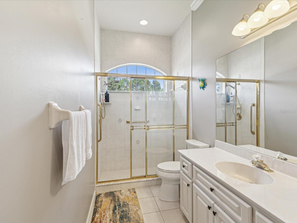
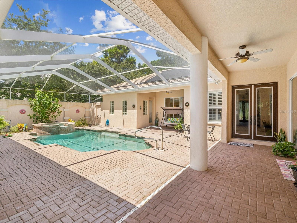
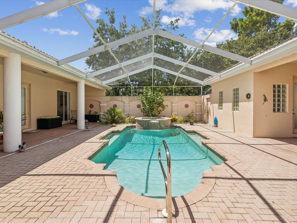
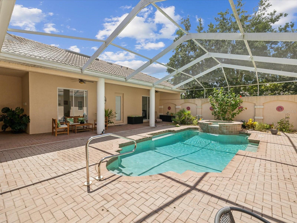
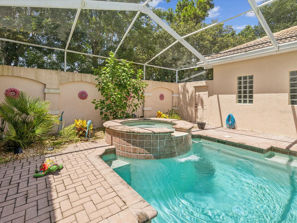
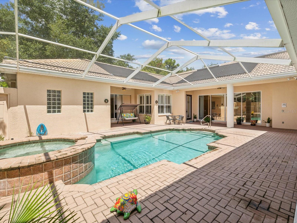
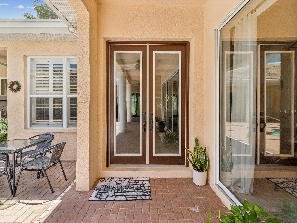
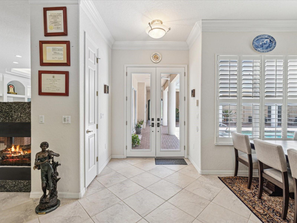
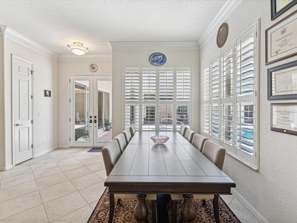
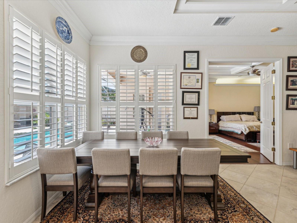
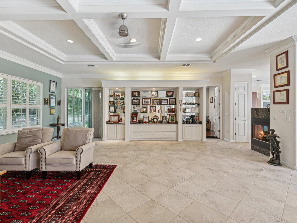
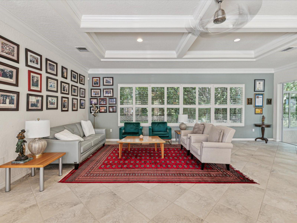
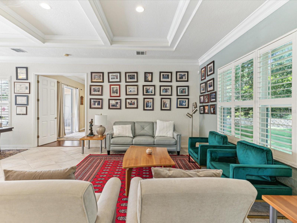
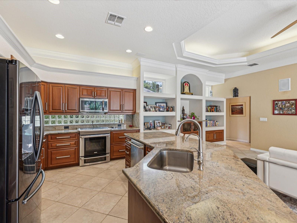
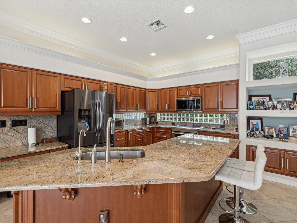
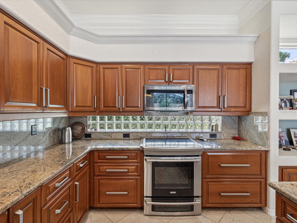
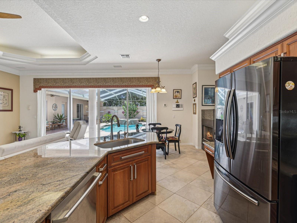
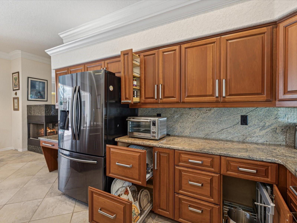
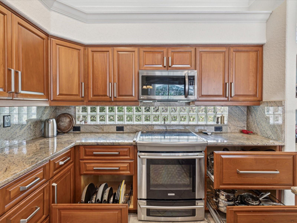
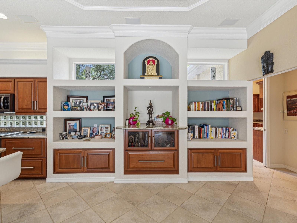
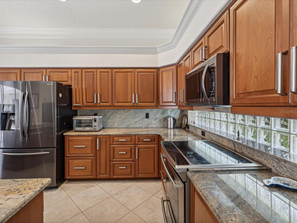
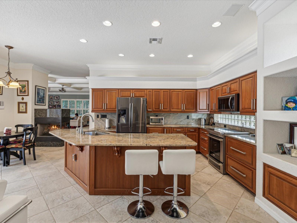
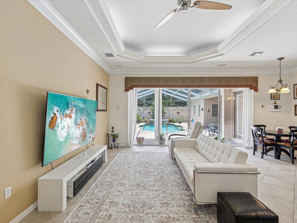
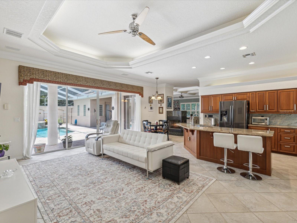
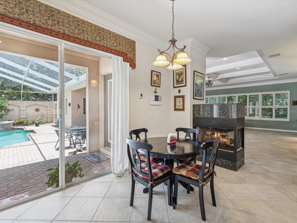
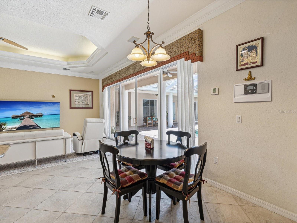
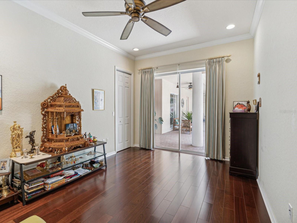
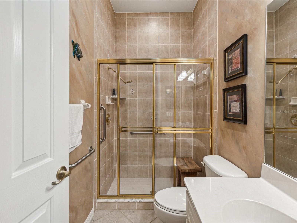
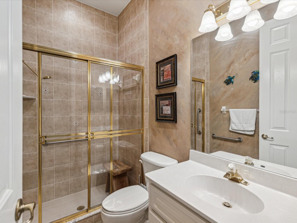
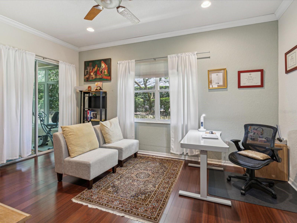
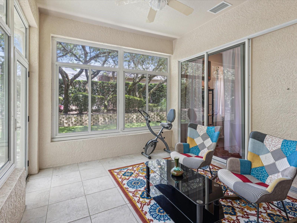
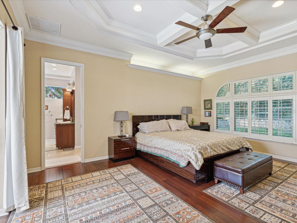
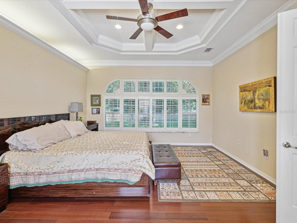
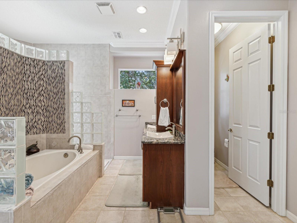
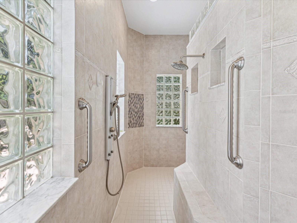
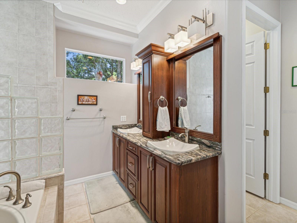
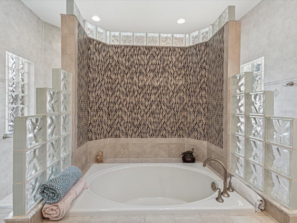
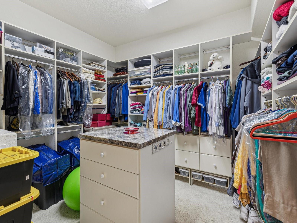
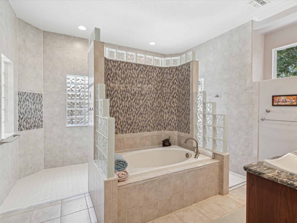
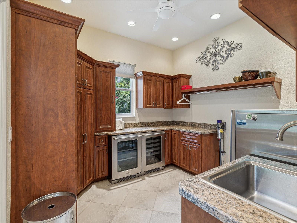
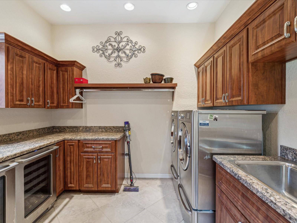
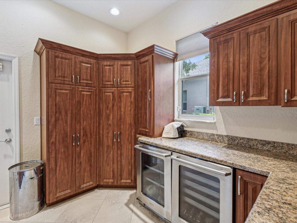
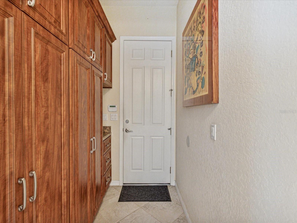
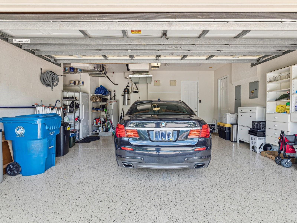
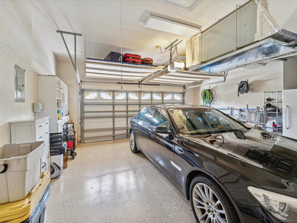
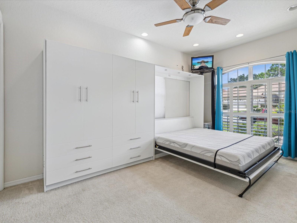
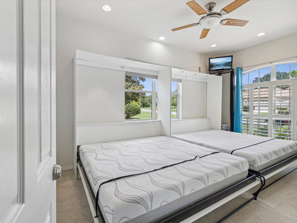
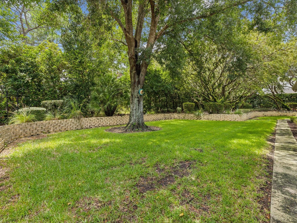
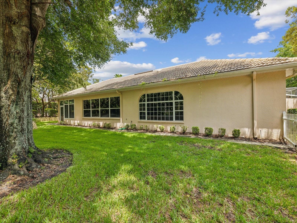
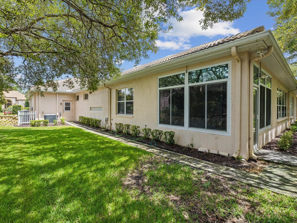
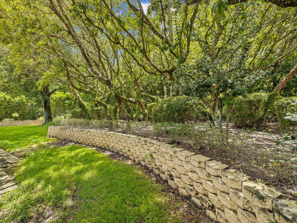
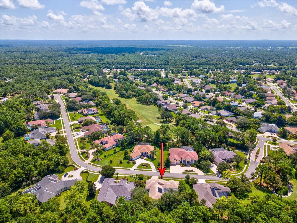
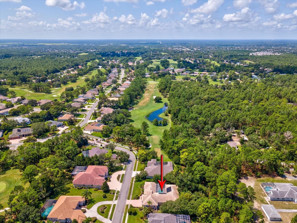
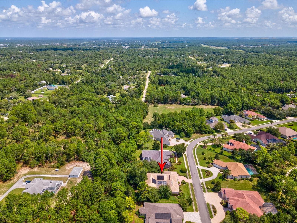
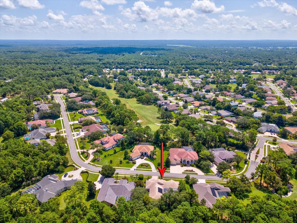
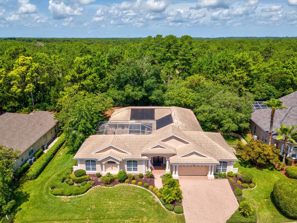
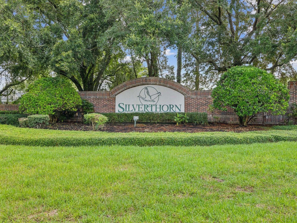
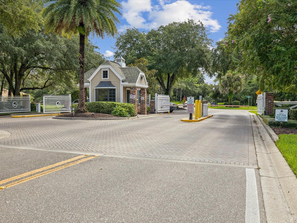
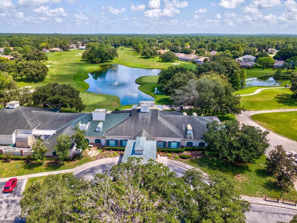
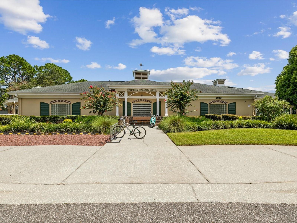
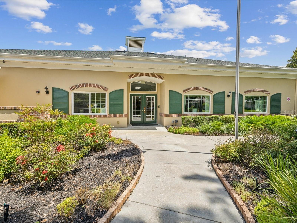
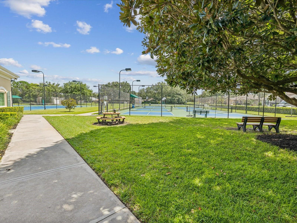
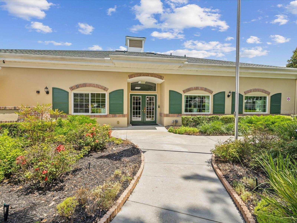
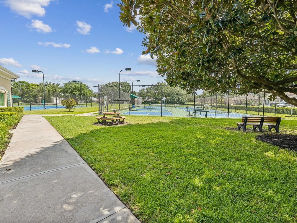
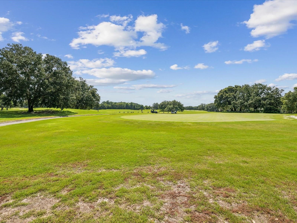
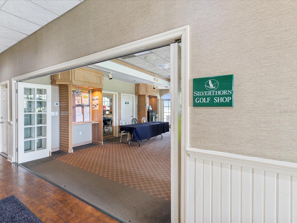
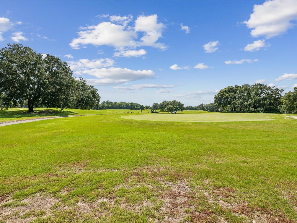
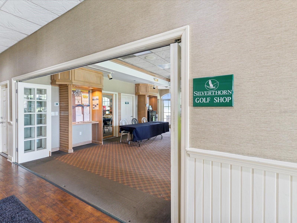
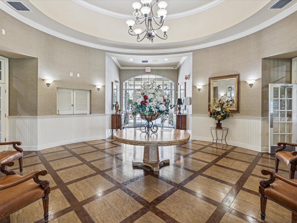
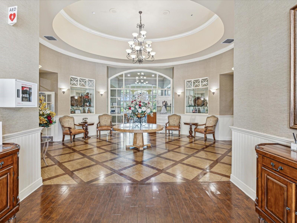
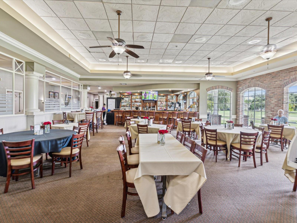
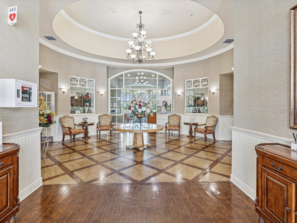
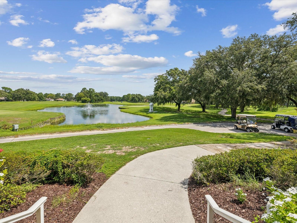
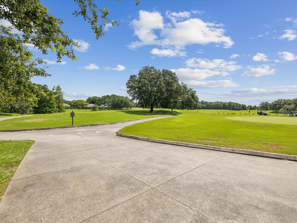
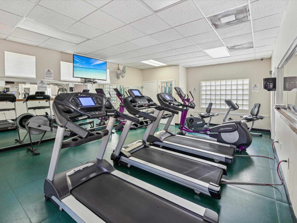
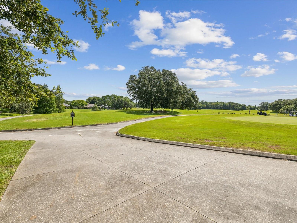
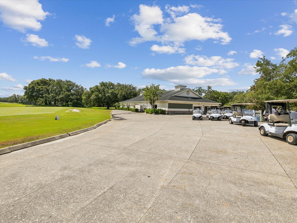
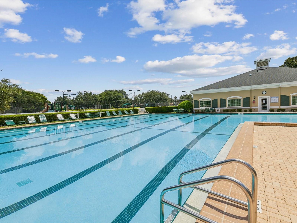
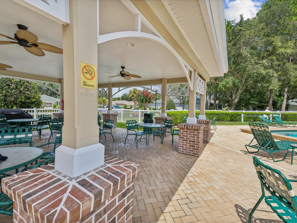
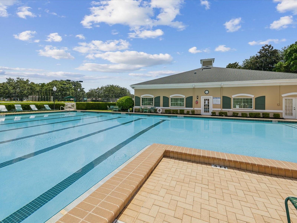
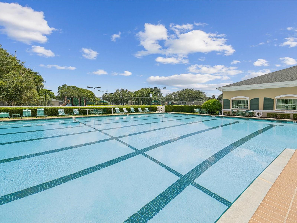
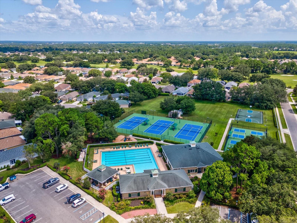
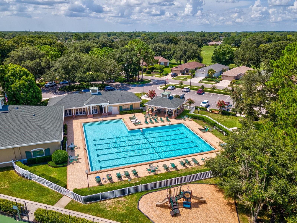
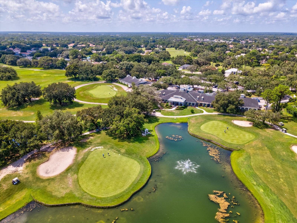
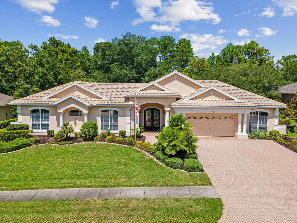
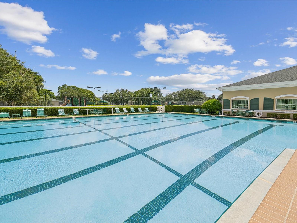
- MLS#: W7867375 ( Residential )
- Street Address: 5383 Firethorn Point
- Viewed: 20
- Price: $874,900
- Price sqft: $167
- Waterfront: No
- Year Built: 2002
- Bldg sqft: 5239
- Bedrooms: 4
- Total Baths: 3
- Full Baths: 3
- Garage / Parking Spaces: 2
- Days On Market: 136
- Additional Information
- Geolocation: 28.5115 / -82.4856
- County: HERNANDO
- City: SPRING HILL
- Zipcode: 34609
- Subdivision: Silverthorn Ph 2b
- Elementary School: Pine Grove Elementary School
- Middle School: West Hernando Middle School
- High School: Hernando High
- Provided by: CENTURY 21 ALLIANCE REALTY
- Contact: Jared Tanner
- 352-686-0000

- DMCA Notice
-
DescriptionWelcome to the Prestigious Firethorn Point, the exclusive gated street located within Silverthorn Country Club. This is your rare opportunity to own this Cabana Courtyard Pool and Spa oasis. Upon entry, you are greeted with the indoor screened in Courtyard with a solar heated Spa with its warm waterfall spilling over into the Diamond Brite Finished Pool. While inside the front of the home, you will find a 2 Bedroom 1 Bath Apartment with kitchenette that would be perfect for the In Laws, "grown up" kids, guests, or even your private retreat converted into a media/game room or additional office. Through the entrance of the main living areas, the home opens up to a spacious grand living room ideal for entertaining. The Gourmet Chef's Kitchen boasts granite countertops, beautiful wood cabinets that have soft close sliding storage for your dinner china and sterling silverware sets, and top of the line appliances perfect for preparing a formal full course meal. The Primary Suite offers a large dressing room closet, walk through spa shower with multiple fixtures, large soaking tub, and private toilet room. Through the large family room, you will enter the area of the home with an additional bedroom with walk in closet, full adjoining bathroom, oversized laundry room with tons of storage and two additional wine refrigerators with granite counters and wash sink, and a separate bonus bedroom with two pull down king size beds, walk in closets and storage that could easily be another flex area to suit any need. This home offers a full array of special features to make every aspect of living your best live an ease. Don't miss the chance you've been waiting for to live on the most coveted street in Silverthorn. Come live the Firethorn Life!
All
Similar
Features
Appliances
- Bar Fridge
- Built-In Oven
- Dishwasher
- Disposal
- Dryer
- Kitchen Reverse Osmosis System
- Microwave
- Range
- Refrigerator
- Solar Hot Water
- Washer
- Water Filtration System
- Water Purifier
- Water Softener
Association Amenities
- Clubhouse
- Fitness Center
- Gated
- Golf Course
- Maintenance
- Park
- Pool
- Recreation Facilities
- Sauna
- Security
- Spa/Hot Tub
- Tennis Court(s)
Home Owners Association Fee
- 496.00
Association Name
- Silverthorn
Builder Model
- Cabana Courtyard
Builder Name
- Palmwood
Carport Spaces
- 0.00
Close Date
- 0000-00-00
Cooling
- Central Air
- Mini-Split Unit(s)
Country
- US
Covered Spaces
- 0.00
Exterior Features
- Courtyard
- Irrigation System
- Lighting
Flooring
- Brick
- Carpet
- Ceramic Tile
- Wood
Furnished
- Partially
Garage Spaces
- 2.00
Heating
- Central
- Electric
- Gas
- Solar
High School
- Hernando High
Interior Features
- Built-in Features
- Ceiling Fans(s)
- Central Vaccum
- Crown Molding
- Dry Bar
- Eat-in Kitchen
- High Ceilings
- Primary Bedroom Main Floor
- Solid Surface Counters
- Solid Wood Cabinets
- Split Bedroom
- Stone Counters
- Thermostat
- Tray Ceiling(s)
- Walk-In Closet(s)
- Wet Bar
- Window Treatments
Legal Description
- SILVERTHORN PH 2B LOT 216
Levels
- One
Living Area
- 3717.00
Lot Features
- Landscaped
- Near Golf Course
- Oversized Lot
- Private
- Sidewalk
Middle School
- West Hernando Middle School
Area Major
- 34609 - Spring Hill/Brooksville
Net Operating Income
- 0.00
Occupant Type
- Owner
Other Structures
- Cabana
Parcel Number
- R02-223-18-3495-0000-2160
Pets Allowed
- Yes
Pool Features
- Child Safety Fence
- In Ground
- Screen Enclosure
- Solar Heat
Property Type
- Residential
Roof
- Tile
School Elementary
- Pine Grove Elementary School
Sewer
- Public Sewer
Style
- Courtyard
Tax Year
- 2023
Township
- 23S
Utilities
- Cable Connected
- Electricity Connected
- Solar
- Sprinkler Recycled
- Sprinkler Well
- Street Lights
- Water Connected
Views
- 20
Water Source
- Public
Year Built
- 2002
Zoning Code
- PDP
Listing Data ©2024 Greater Fort Lauderdale REALTORS®
Listings provided courtesy of The Hernando County Association of Realtors MLS.
Listing Data ©2024 REALTOR® Association of Citrus County
Listing Data ©2024 Royal Palm Coast Realtor® Association
The information provided by this website is for the personal, non-commercial use of consumers and may not be used for any purpose other than to identify prospective properties consumers may be interested in purchasing.Display of MLS data is usually deemed reliable but is NOT guaranteed accurate.
Datafeed Last updated on December 26, 2024 @ 12:00 am
©2006-2024 brokerIDXsites.com - https://brokerIDXsites.com
Sign Up Now for Free!X
Call Direct: Brokerage Office: Mobile: 352.442.9386
Registration Benefits:
- New Listings & Price Reduction Updates sent directly to your email
- Create Your Own Property Search saved for your return visit.
- "Like" Listings and Create a Favorites List
* NOTICE: By creating your free profile, you authorize us to send you periodic emails about new listings that match your saved searches and related real estate information.If you provide your telephone number, you are giving us permission to call you in response to this request, even if this phone number is in the State and/or National Do Not Call Registry.
Already have an account? Login to your account.
