Share this property:
Contact Julie Ann Ludovico
Schedule A Showing
Request more information
- Home
- Property Search
- Search results
- 3448 Triggerfish Drive, HERNANDO BEACH, FL 34607
Active
Property Photos
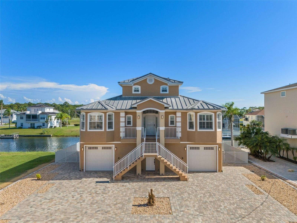

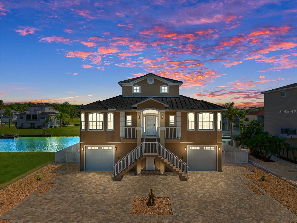
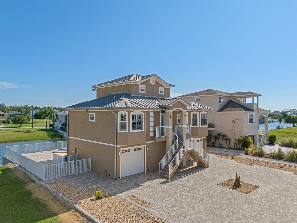
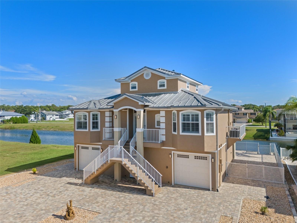
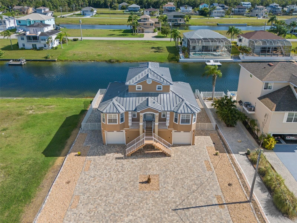
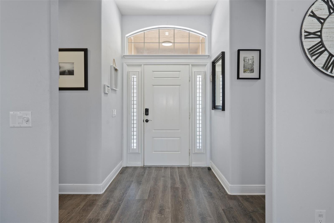
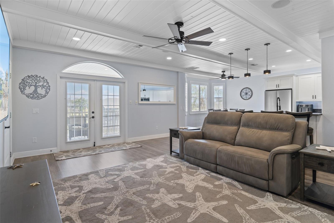
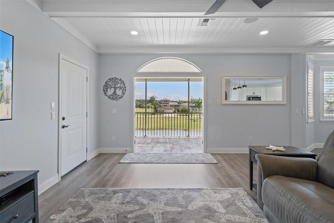
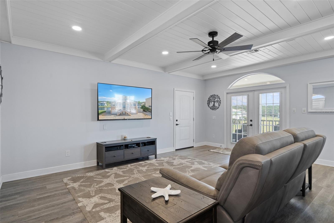
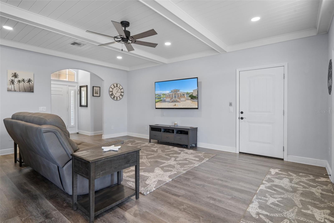
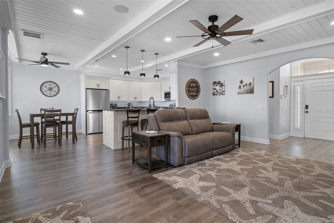
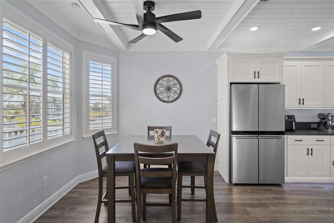
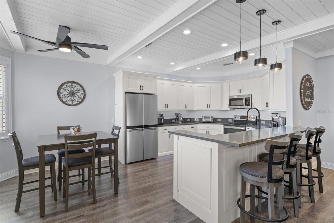
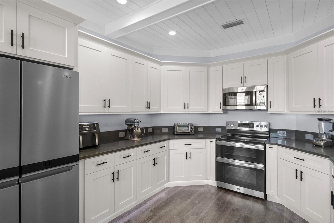
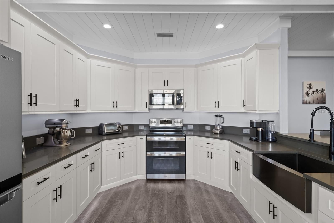
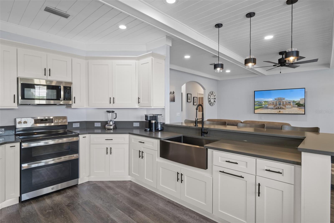
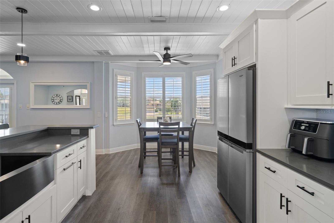
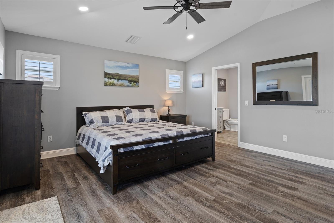
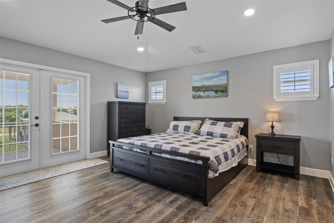
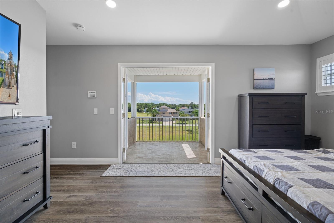
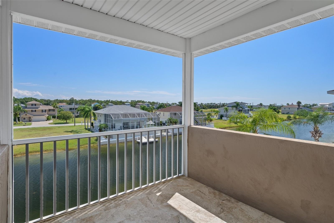
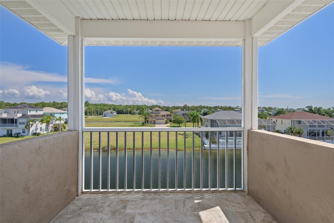
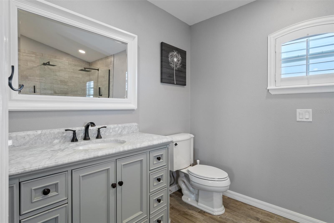
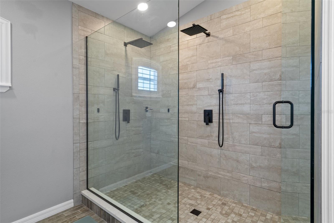
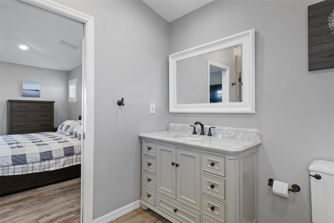
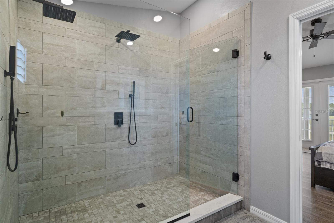
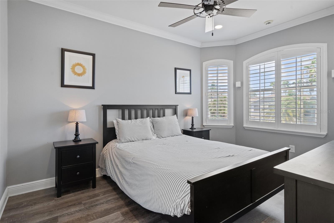
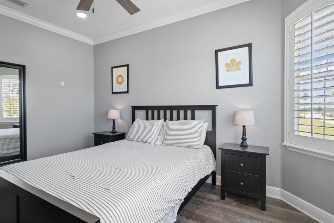
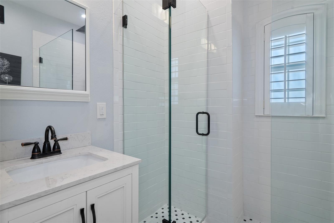
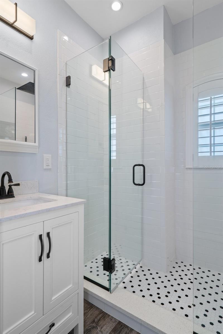
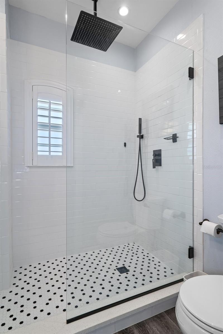
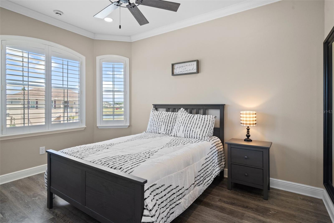
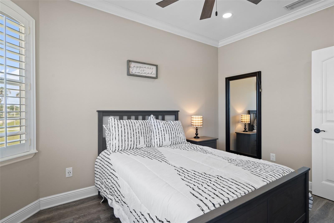
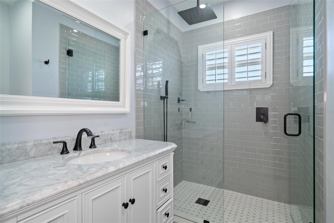
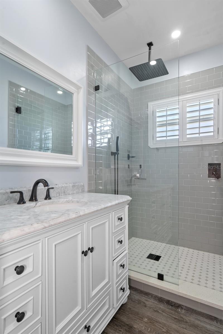
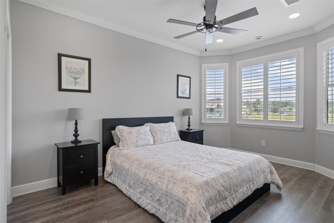
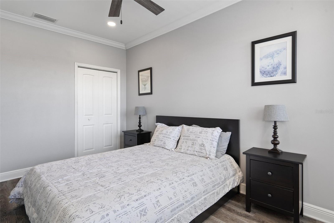
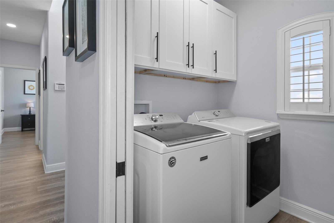
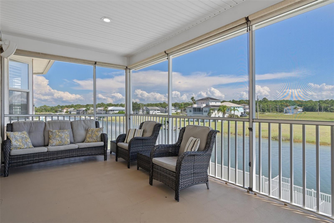
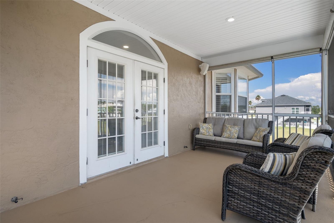
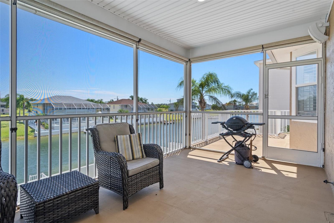
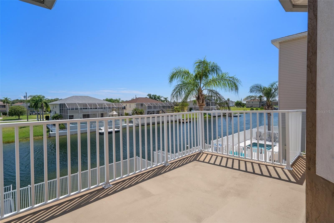
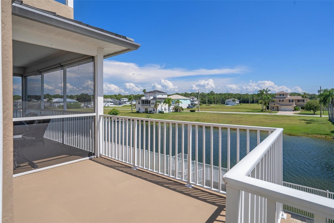
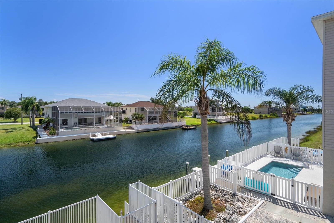
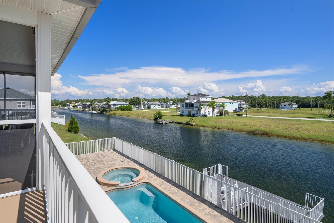
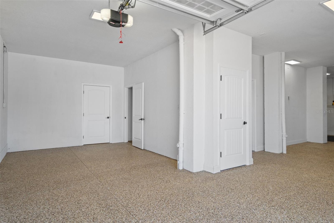
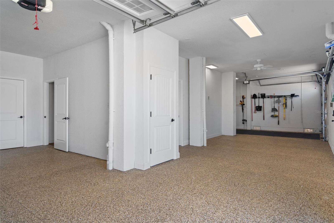
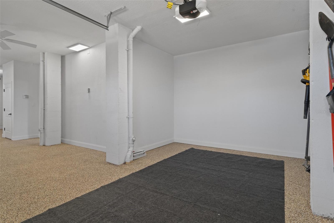
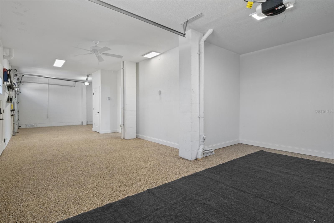
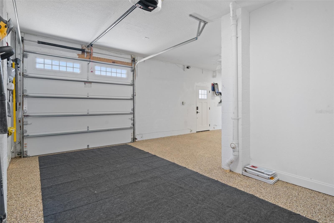
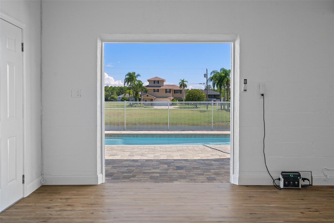
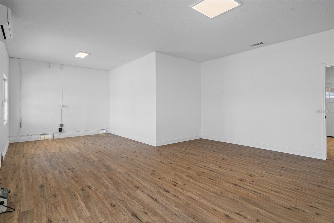
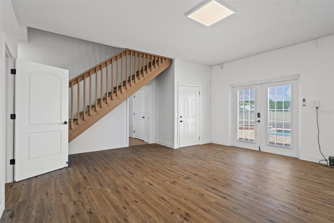
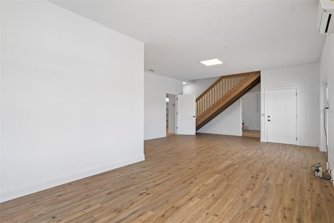
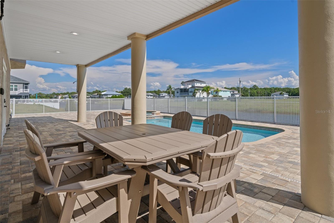
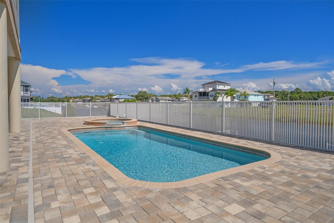
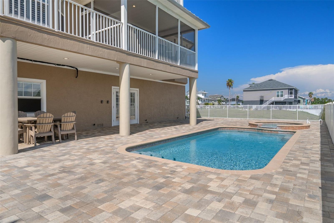
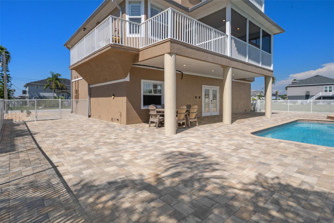
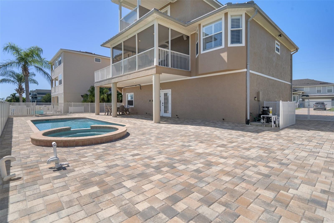
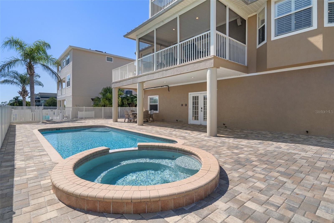
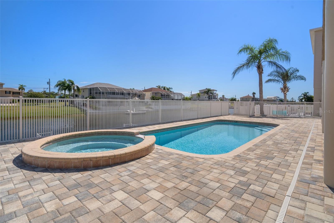
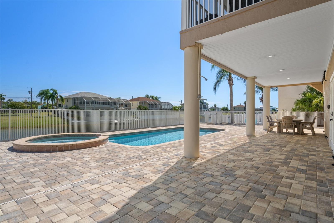
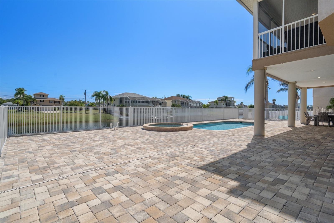
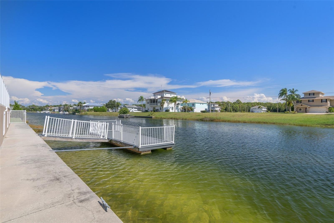
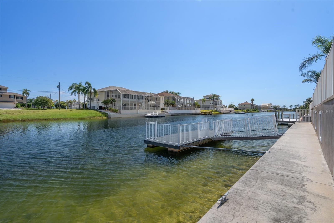
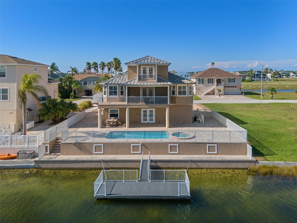
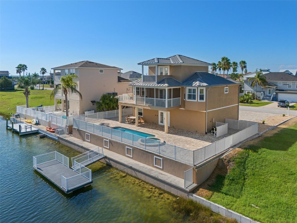
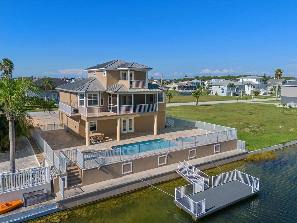
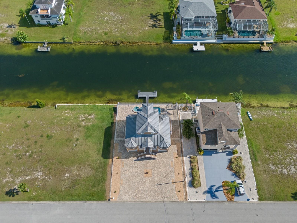
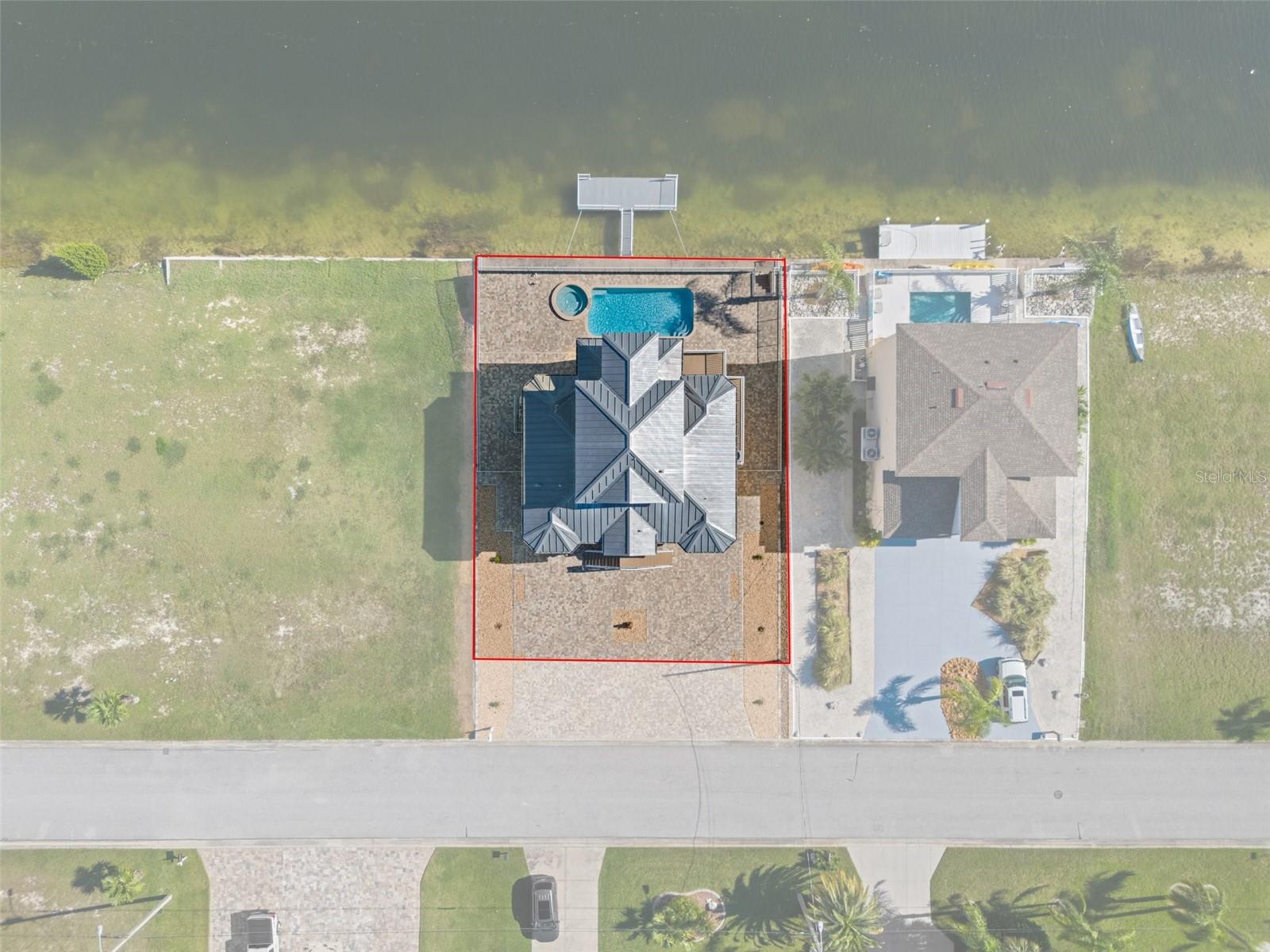
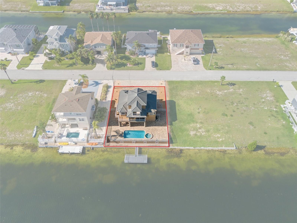
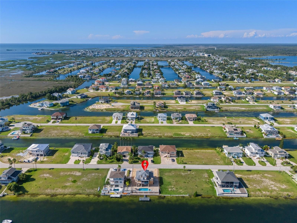
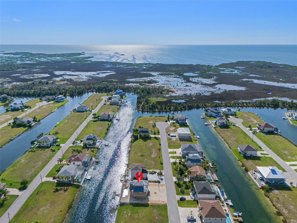
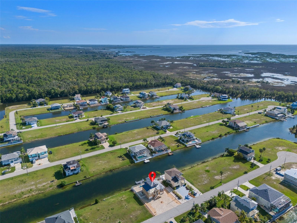
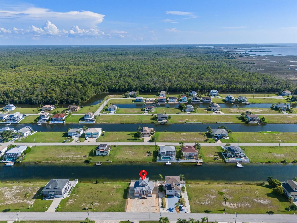
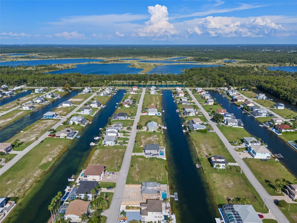
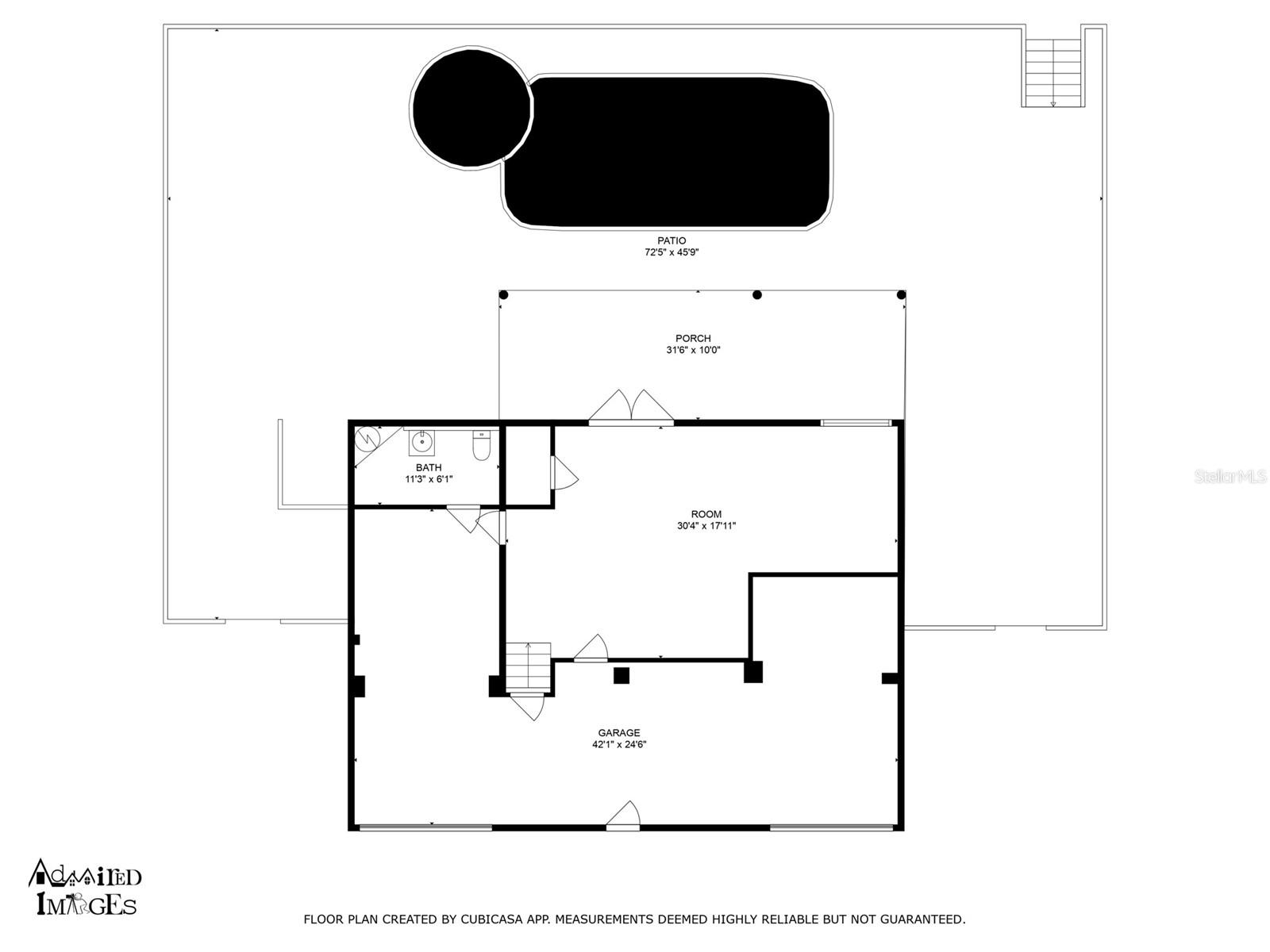
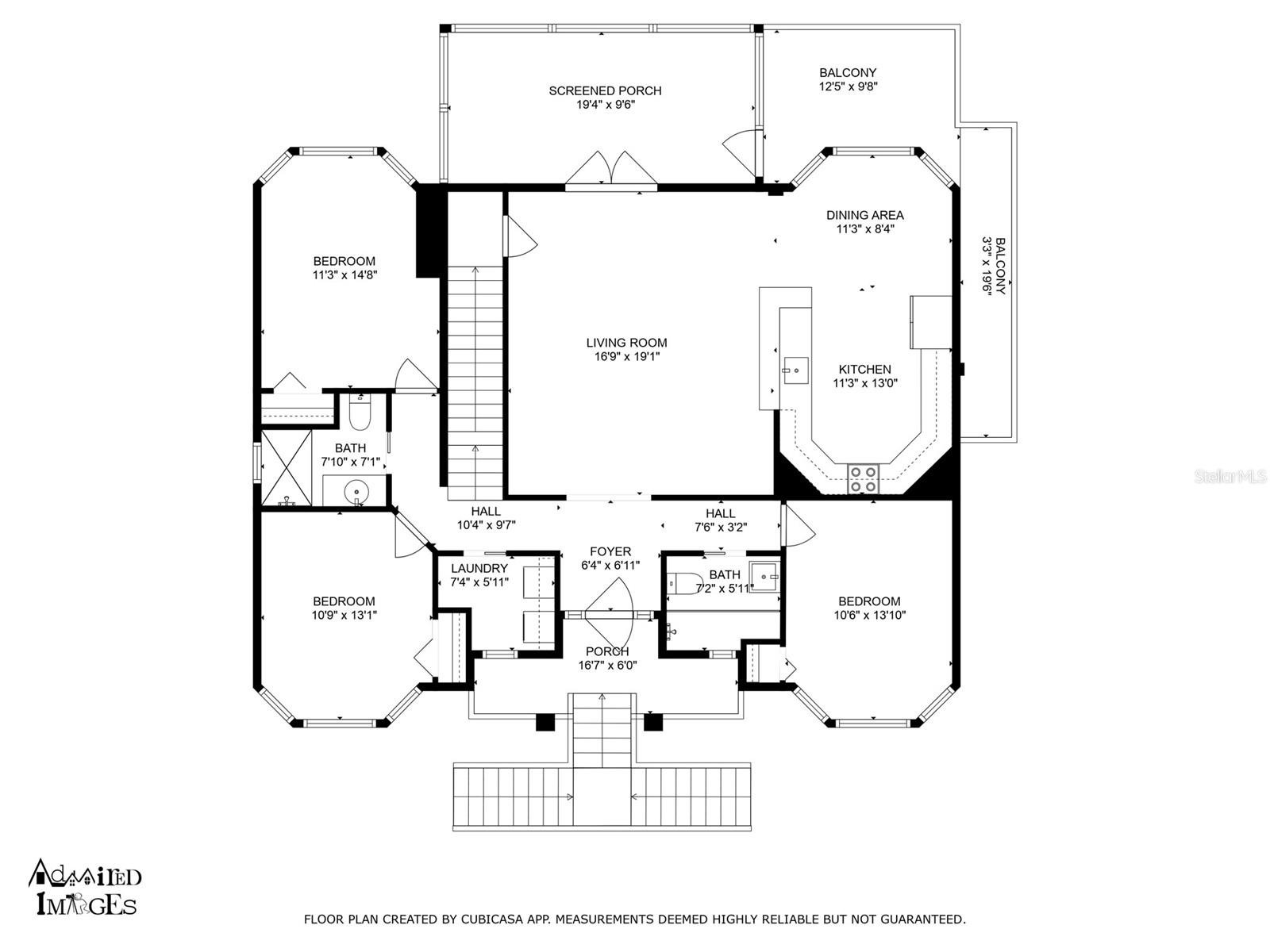
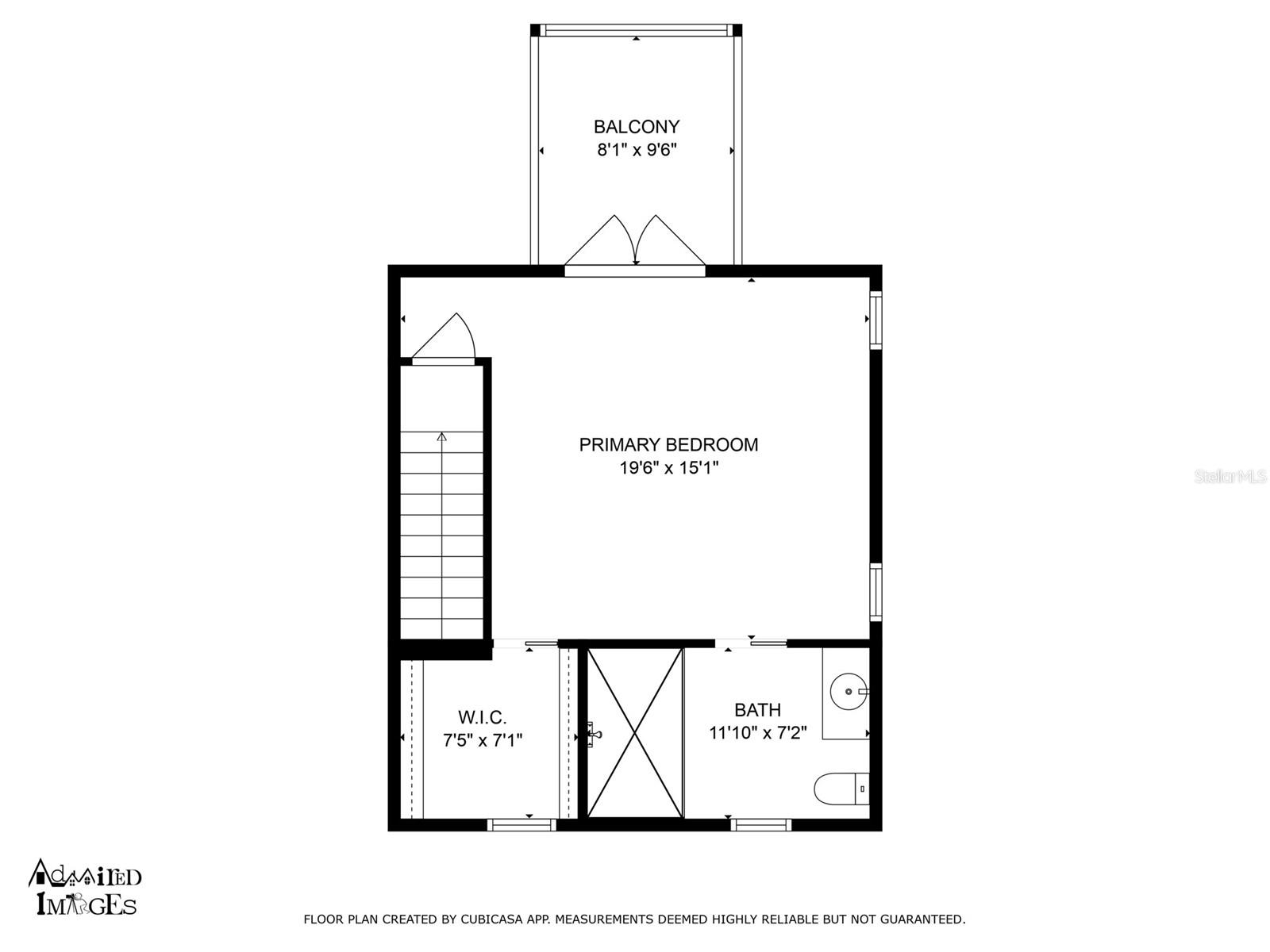
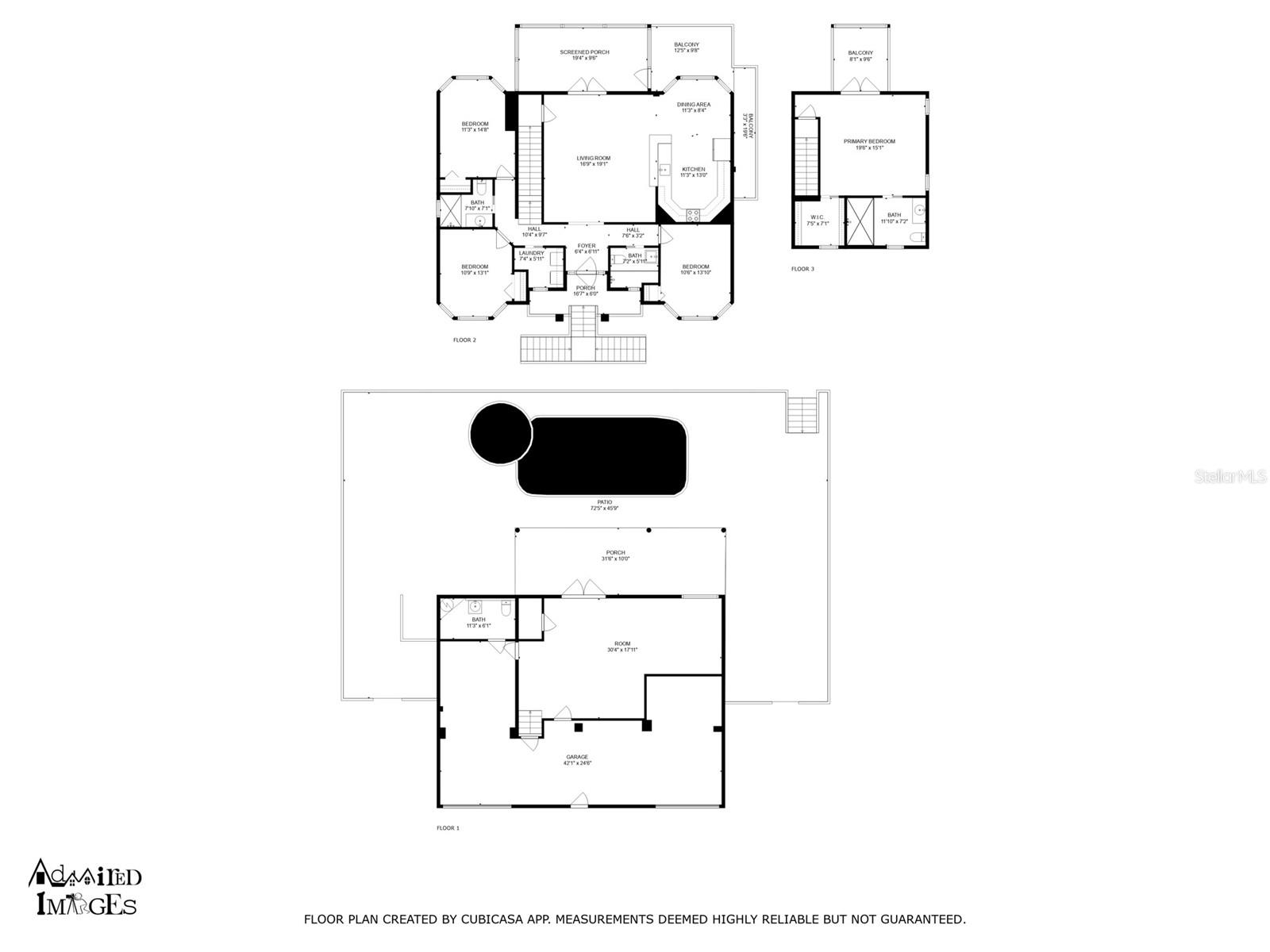
- MLS#: W7867813 ( Residential )
- Street Address: 3448 Triggerfish Drive
- Viewed: 486
- Price: $749,000
- Price sqft: $189
- Waterfront: Yes
- Wateraccess: Yes
- Waterfront Type: Canal - Brackish
- Year Built: 2006
- Bldg sqft: 3962
- Bedrooms: 4
- Total Baths: 3
- Full Baths: 3
- Garage / Parking Spaces: 2
- Days On Market: 551
- Additional Information
- Geolocation: 28.4725 / -82.6559
- County: HERNANDO
- City: HERNANDO BEACH
- Zipcode: 34607
- Elementary School: Westside
- Middle School: Fox Chapel
- High School: Weeki Wachee
- Provided by: KW REALTY ELITE PARTNERS
- Contact: Vincent Mina, Jr
- 352-688-6500

- DMCA Notice
-
DescriptionExceptionally well maintained, fully furnished, remodeled waterfront home with four bedrooms, three full baths, pool, and elevator located in Hernando Beach South. This home features a newly remodeled kitchen with wood cabinets, quartz countertops, stainless steel appliances, cabinet lighting, breakfast bar, and a farmhouse sink; all three bathrooms have also been remodeled with walk in showers, rain shower heads and new vanities; laminate flooring throughout the house; tongue and groove wood ceiling in the great room and kitchen; plantation shutters on every window; double pane windows; the master bedroom suite on the third floor has a vaulted ceiling and private balcony with gulf views; laundry room with storage cabinets; a screened in lanai located off of the great room; custom ceiling fans and lighting; tankless water heater; security system; and the home is equipped with a whole house generator. Features of the exterior include maintenance free landscaping with brick pavers and stone (no grass to cut); fenced back yard; floating dock; seawall with knee wall and walkway; custom exterior uplighting; 24 x 12 inground pool with waterfall spa; a metal roof; gutters, sprinkler system and an epoxy coated garage floor. Both a/c units are new.
All
Similar
Features
Waterfront Description
- Canal - Brackish
Appliances
- Dryer
- Electric Water Heater
- Microwave
- Range
- Refrigerator
- Tankless Water Heater
- Washer
Home Owners Association Fee
- 264.00
Association Name
- Coastal Management Services
Association Phone
- 727-859-9734
Carport Spaces
- 0.00
Close Date
- 0000-00-00
Cooling
- Central Air
Country
- US
Covered Spaces
- 0.00
Exterior Features
- French Doors
- Lighting
- Outdoor Shower
- Rain Gutters
Fencing
- Fenced
Flooring
- Ceramic Tile
- Laminate
Furnished
- Furnished
Garage Spaces
- 2.00
Heating
- Central
High School
- Weeki Wachee High School
Insurance Expense
- 0.00
Interior Features
- Ceiling Fans(s)
- Eat-in Kitchen
- Elevator
- Open Floorplan
- Stone Counters
- Walk-In Closet(s)
Legal Description
- HERNANDO BEACH UNIT 13-B BLK 137 LOT 35
Levels
- Three Or More
Living Area
- 1894.00
Middle School
- Fox Chapel Middle School
Area Major
- 34607 - Spring Hl/Brksville/WeekiWachee/Hernando B
Net Operating Income
- 0.00
Occupant Type
- Owner
Open Parking Spaces
- 0.00
Other Expense
- 0.00
Parcel Number
- R24-223-16-2370-0137-0350
Parking Features
- Garage Door Opener
Pets Allowed
- Yes
Pool Features
- In Ground
Property Type
- Residential
Roof
- Metal
School Elementary
- Westside Elementary-HN
Sewer
- Public Sewer
Tax Year
- 2023
Township
- 23S
Utilities
- Electricity Connected
- Sewer Connected
- Water Connected
Views
- 486
Virtual Tour Url
- https://www.propertypanorama.com/instaview/stellar/W7867813
Water Source
- Public
Year Built
- 2006
Zoning Code
- R1B
Listing Data ©2026 Greater Fort Lauderdale REALTORS®
Listings provided courtesy of The Hernando County Association of Realtors MLS.
Listing Data ©2026 REALTOR® Association of Citrus County
Listing Data ©2026 Royal Palm Coast Realtor® Association
The information provided by this website is for the personal, non-commercial use of consumers and may not be used for any purpose other than to identify prospective properties consumers may be interested in purchasing.Display of MLS data is usually deemed reliable but is NOT guaranteed accurate.
Datafeed Last updated on March 1, 2026 @ 12:00 am
©2006-2026 brokerIDXsites.com - https://brokerIDXsites.com
Sign Up Now for Free!X
Call Direct: Brokerage Office:
Registration Benefits:
- New Listings & Price Reduction Updates sent directly to your email
- Create Your Own Property Search saved for your return visit.
- "Like" Listings and Create a Favorites List
* NOTICE: By creating your free profile, you authorize us to send you periodic emails about new listings that match your saved searches and related real estate information.If you provide your telephone number, you are giving us permission to call you in response to this request, even if this phone number is in the State and/or National Do Not Call Registry.
Already have an account? Login to your account.
