Share this property:
Contact Julie Ann Ludovico
Schedule A Showing
Request more information
- Home
- Property Search
- Search results
- 8440 Airway Boulevard, NEW PORT RICHEY, FL 34654
Property Photos
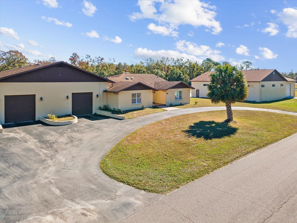

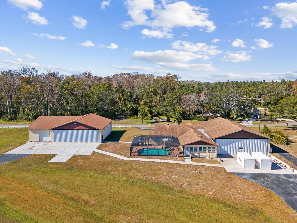
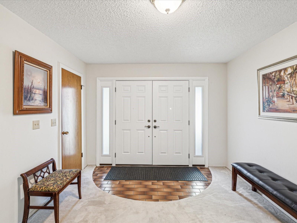
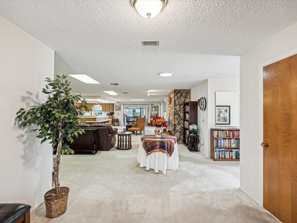
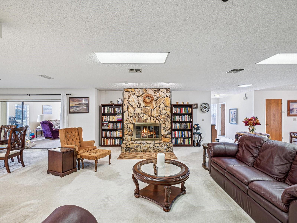
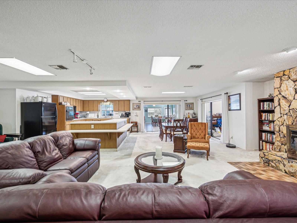
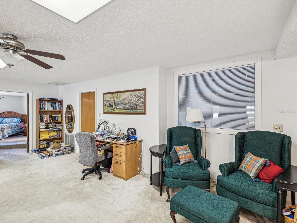
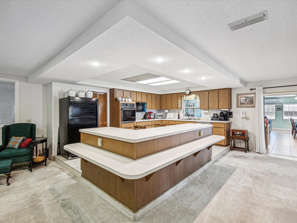
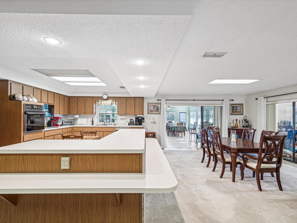
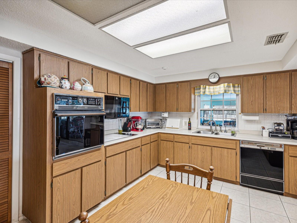
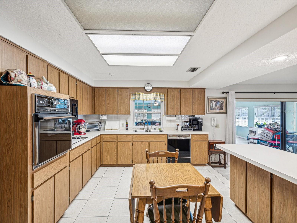
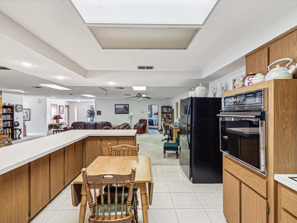
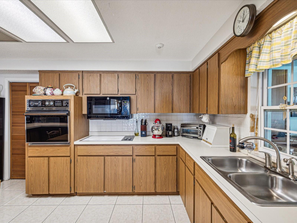
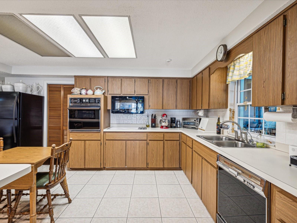
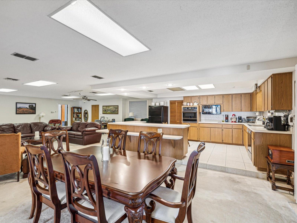
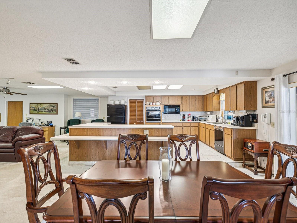
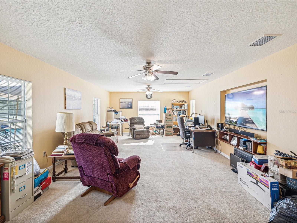
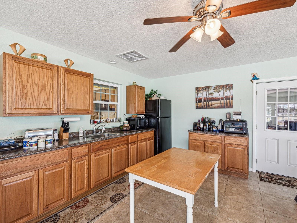
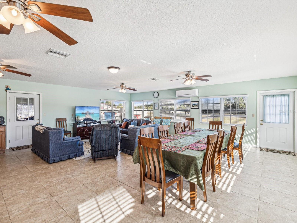
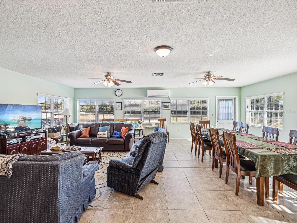
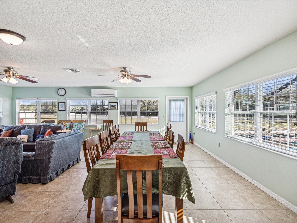
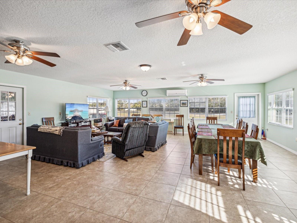
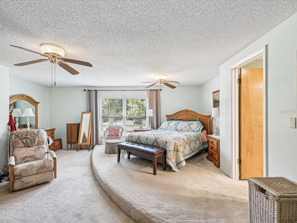
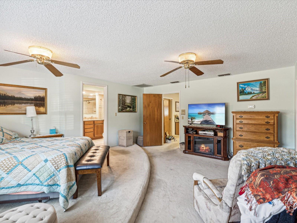
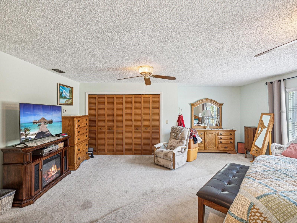
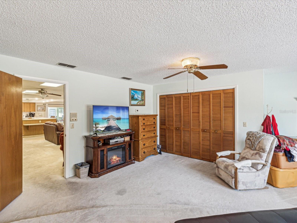
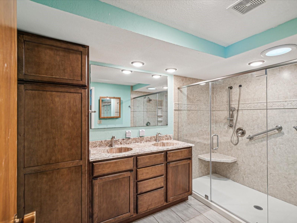
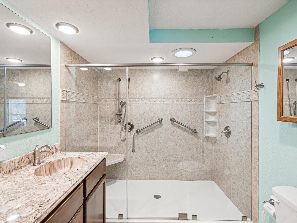
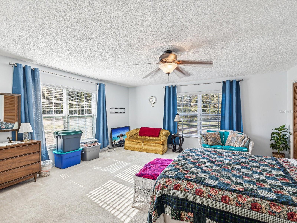
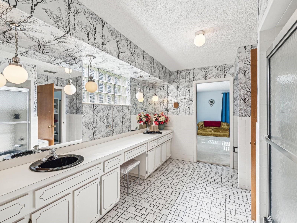
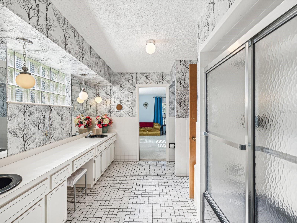
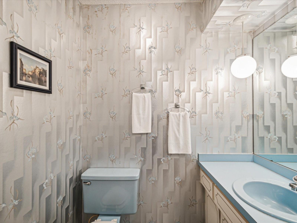
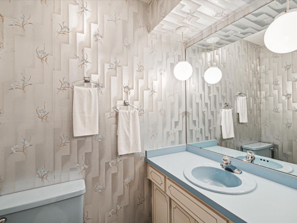
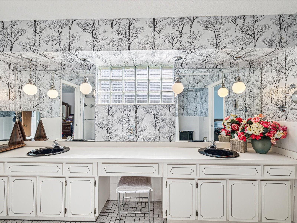
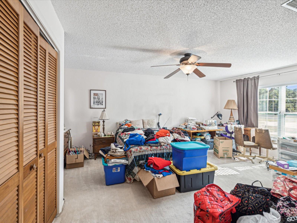
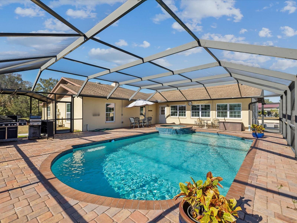
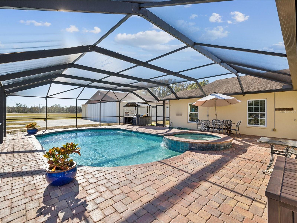
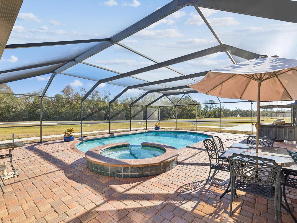
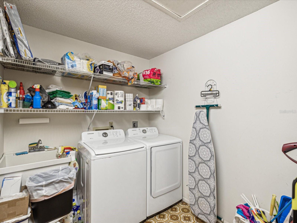
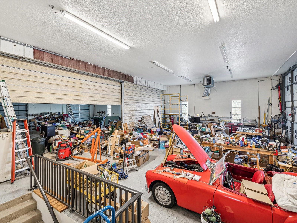
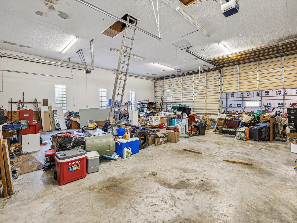
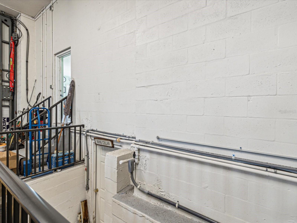
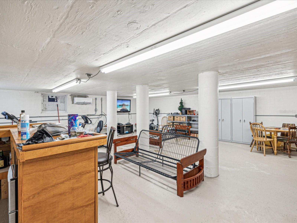
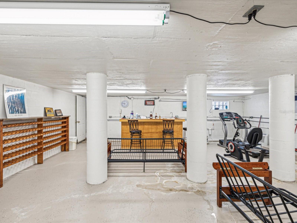
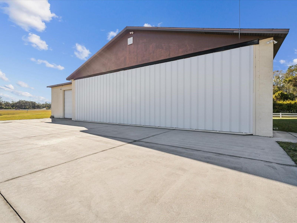
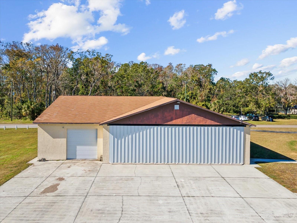
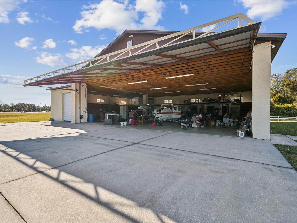
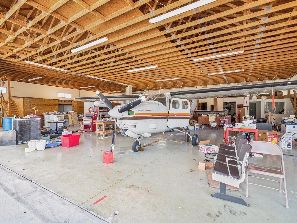
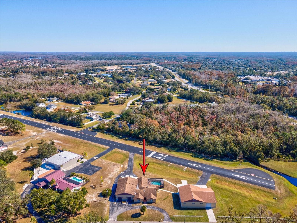
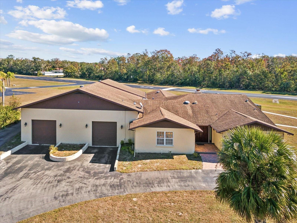
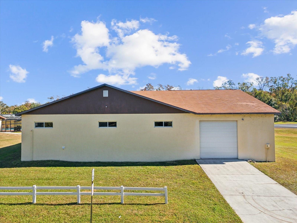
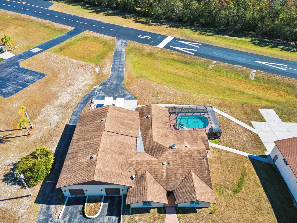
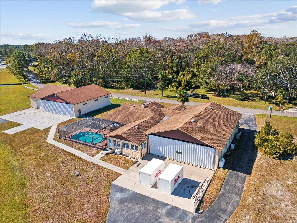
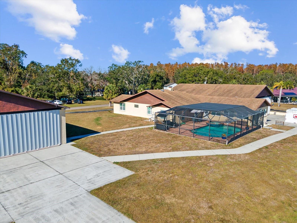
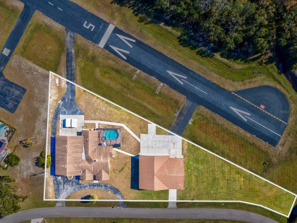
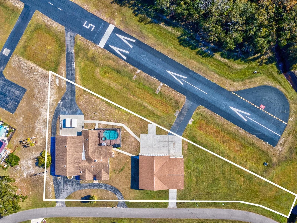
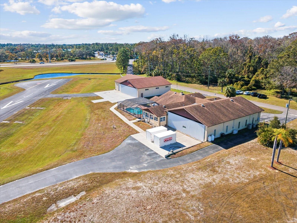
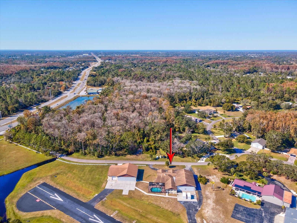
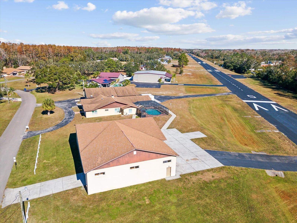
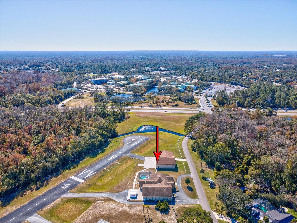
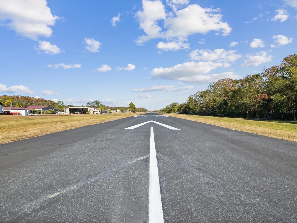
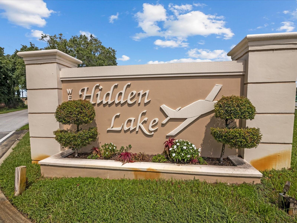
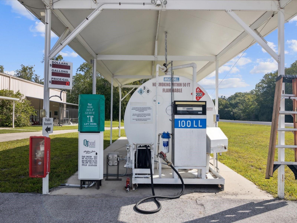
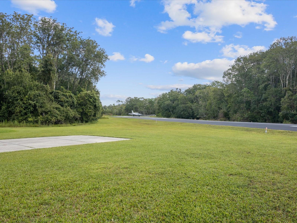
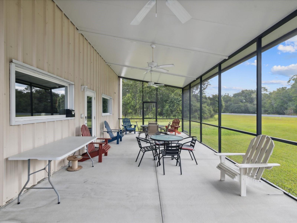
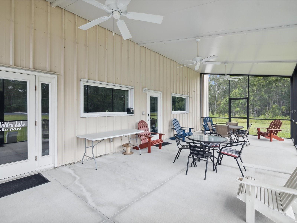
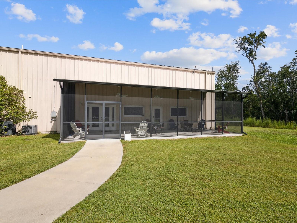
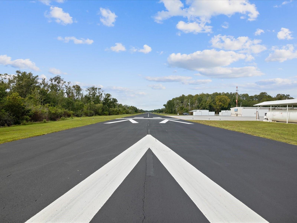
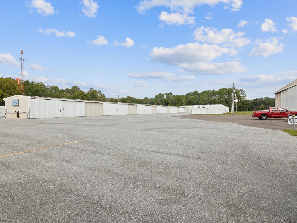
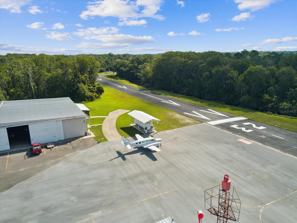
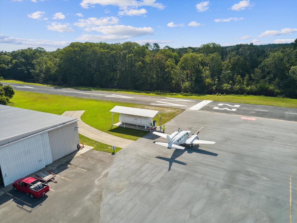
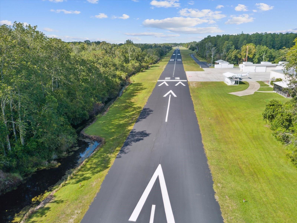
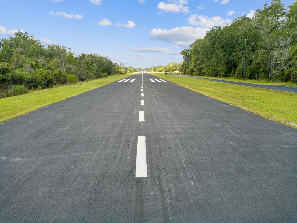
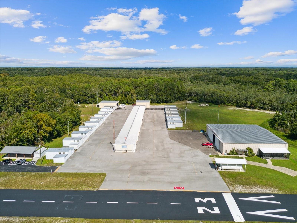
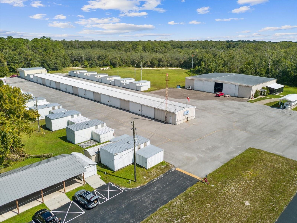
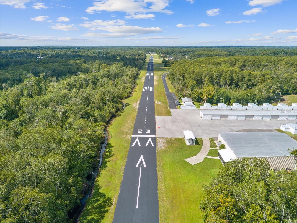
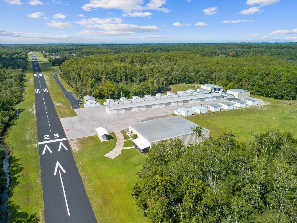
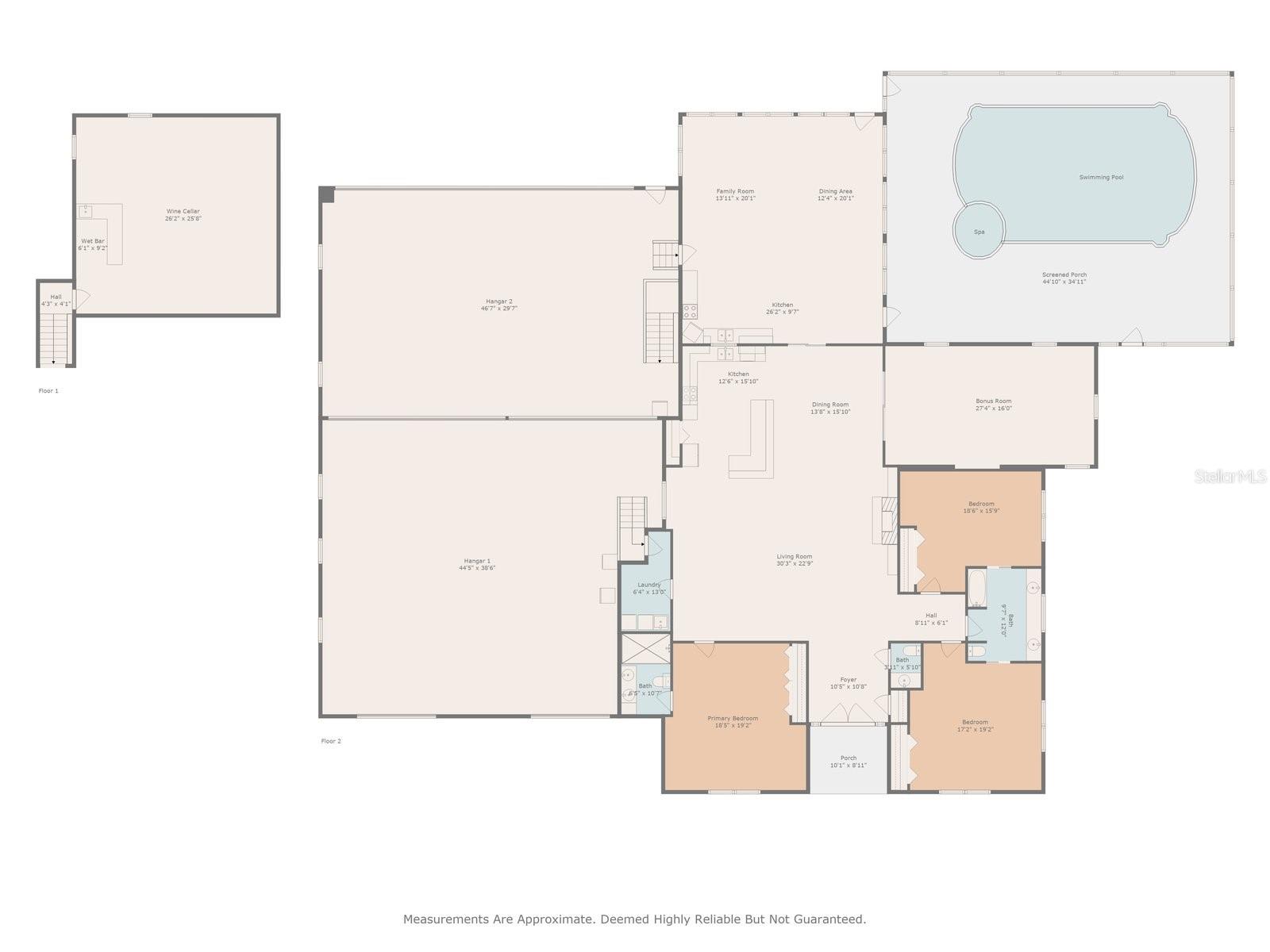
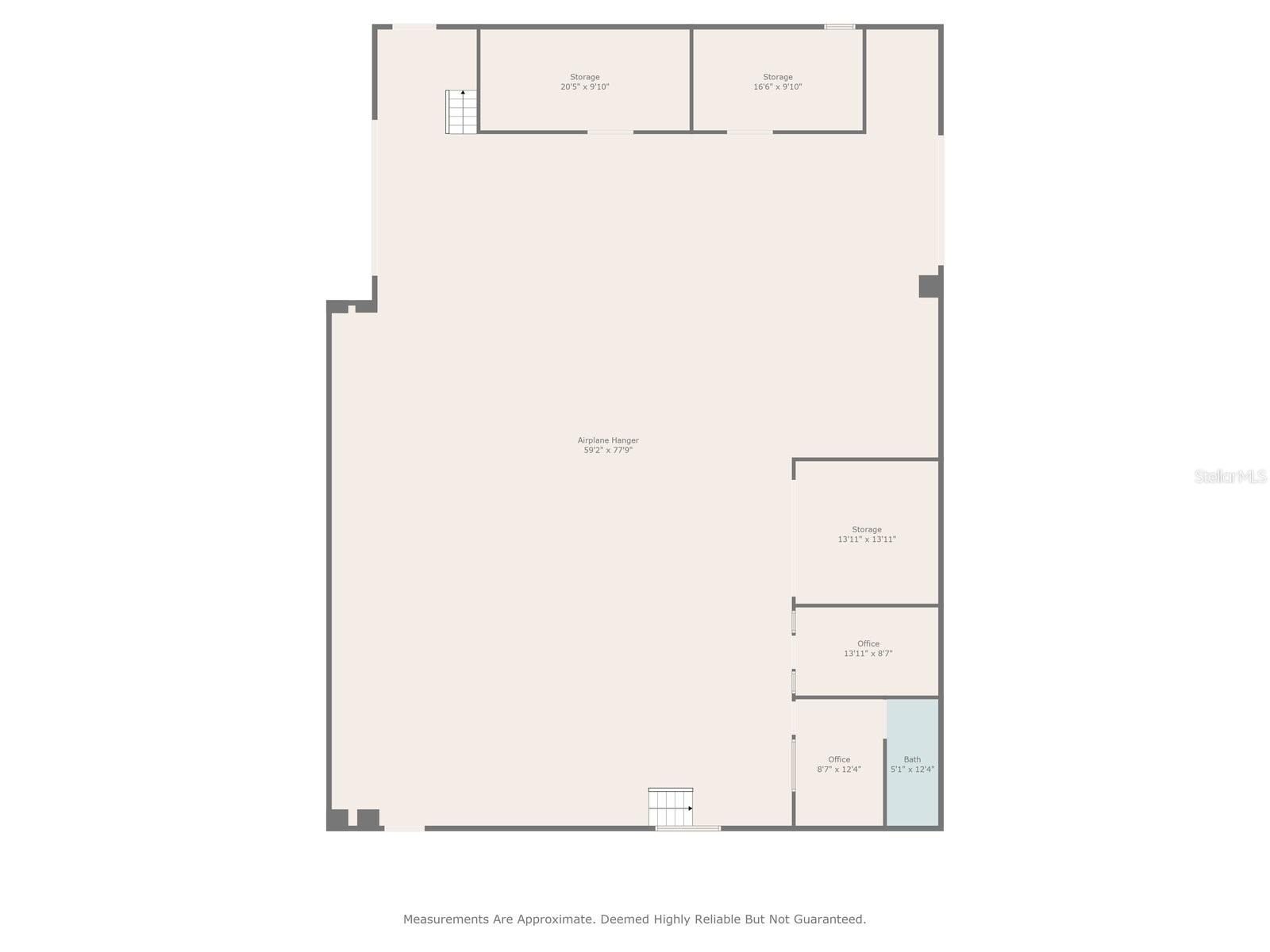
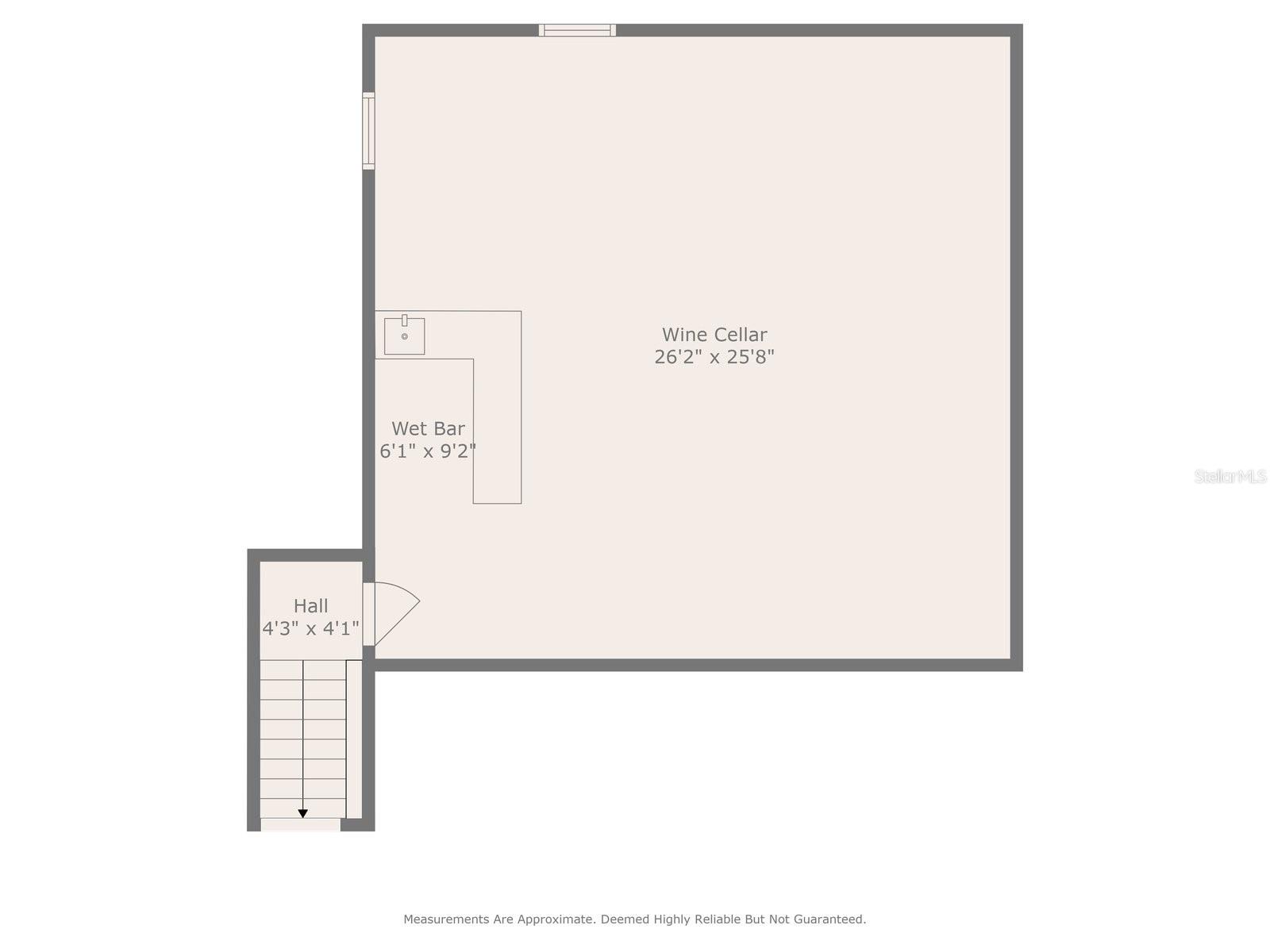
- MLS#: W7870830 ( Residential )
- Street Address: 8440 Airway Boulevard
- Viewed: 23
- Price: $1,250,000
- Price sqft: $100
- Waterfront: No
- Year Built: 1981
- Bldg sqft: 12550
- Bedrooms: 3
- Total Baths: 4
- Full Baths: 3
- 1/2 Baths: 1
- Garage / Parking Spaces: 2
- Days On Market: 8
- Additional Information
- Geolocation: 28.2801 / -82.6453
- County: PASCO
- City: NEW PORT RICHEY
- Zipcode: 34654
- Subdivision: Hidden Lake Estates
- Elementary School: Cypress Elementary PO
- Middle School: River Ridge Middle PO
- High School: River Ridge High PO
- Provided by: SANDPEAK REALTY
- Contact: Linda Beach
- 727-232-2192

- DMCA Notice
-
DescriptionAviation Enthusiast's Dream Home in Hidden Lake Estates (FA40) Welcome to the ultimate pilots paradise in the exclusive aviation community of Hidden Lake Estates in New Port Richey. This stunning 4,012 sq ft home offers the perfect blend of luxury, functionality, and runway convenience. As you step inside, youre greeted by an open floorplan designed for seamless living and entertaining. The home features 3 bedrooms, 2.5 bathrooms, and expansive spaces filled with natural light. A sunroom overlooking the runway offers panoramic views through windows all around, a convenient kitchenette, and plenty of space to unwind or entertain guests. For even more options, a spacious bonus room adds versatility for gatherings, hobbies, or relaxation. Enjoy Floridas sunshine year round in the screened in pool, perfectly positioned to provide front row views of the private runwayideal for watching takeoffs and landings from the comfort of your own backyard.A true highlight of this property is the two massive hangars: The air conditioned attached hangar, measuring approximately 46x70, provides immediate access to your aircraft or toys right from the home. Inside, youll find a 576 sq ft wine cellar, an elegant addition perfect for wine collectors or those who love to entertain in style. The detached hangar, a sprawling 80x60, offers additional space for larger aircraft, extra vehicles, or workshop needs as well as a bathroom complete with shower. With direct runway access, this property provides unmatched convenience for aviation enthusiasts, combining luxury, functionality, and endless opportunities for entertaining. FA40s 50 foot wide hard surface runway (Runway 5/23) with lights and a dusk to dawn rotating beacon. The field elevation is 30 feet MSL. A Pilot Lounge at the runway offers a comfortable space for relaxation, and 100LL fuel is available for self service purchase 24 hours a day with a major credit card. Among the 150 homes with direct runway access, homeowners who own aircraft pay an initial $500 impact fee and a $75 monthly usage fee. Dont miss this rare opportunity to own a pilots dream home in one of Floridas most sought after aviation communities. Schedule your private showing today and experience the lifestyle that awaits!
All
Similar
Features
Appliances
- Cooktop
- Dishwasher
- Dryer
- Electric Water Heater
- Microwave
- Refrigerator
- Washer
- Water Filtration System
- Water Softener
Home Owners Association Fee
- 0.00
Basement
- Daylight
Carport Spaces
- 0.00
Close Date
- 0000-00-00
Cooling
- Central Air
- Mini-Split Unit(s)
Country
- US
Covered Spaces
- 0.00
Exterior Features
- Private Mailbox
Flooring
- Carpet
- Laminate
- Tile
Garage Spaces
- 2.00
Heating
- Electric
High School
- River Ridge High-PO
Interior Features
- Living Room/Dining Room Combo
- Open Floorplan
- Primary Bedroom Main Floor
- Skylight(s)
- Split Bedroom
- Thermostat
- Window Treatments
Legal Description
- HIDDEN LAKE ESTS UNIT 1 PB 10 PG 80 LOT 26
Levels
- One
Living Area
- 4012.00
Lot Features
- Oversized Lot
- Paved
Middle School
- River Ridge Middle-PO
Area Major
- 34654 - New Port Richey
Net Operating Income
- 0.00
Occupant Type
- Owner
Other Structures
- AirplaneHangar
Parcel Number
- 17-25-30-001.0-000.00-026.0
Parking Features
- AirplaneHangar
- Bath In Garage
- Boat
- Circular Driveway
- Driveway
- Garage Door Opener
- Oversized
- RV Garage
- Workshop in Garage
Pool Features
- Gunite
- Heated
- In Ground
- Lighting
- Screen Enclosure
Possession
- Close of Escrow
Property Type
- Residential
Roof
- Shingle
School Elementary
- Cypress Elementary-PO
Sewer
- Septic Tank
Style
- Traditional
Tax Year
- 2023
Township
- 25
Utilities
- BB/HS Internet Available
- Cable Available
- Cable Connected
- Electricity Connected
- Fiber Optics
- Propane
- Street Lights
- Water Connected
Views
- 23
Virtual Tour Url
- https://www.propertypanorama.com/instaview/stellar/W7870830
Water Source
- Private
- Well
Year Built
- 1981
Zoning Code
- R1
Listing Data ©2024 Greater Fort Lauderdale REALTORS®
Listings provided courtesy of The Hernando County Association of Realtors MLS.
Listing Data ©2024 REALTOR® Association of Citrus County
Listing Data ©2024 Royal Palm Coast Realtor® Association
The information provided by this website is for the personal, non-commercial use of consumers and may not be used for any purpose other than to identify prospective properties consumers may be interested in purchasing.Display of MLS data is usually deemed reliable but is NOT guaranteed accurate.
Datafeed Last updated on December 27, 2024 @ 12:00 am
©2006-2024 brokerIDXsites.com - https://brokerIDXsites.com
Sign Up Now for Free!X
Call Direct: Brokerage Office: Mobile: 352.442.9386
Registration Benefits:
- New Listings & Price Reduction Updates sent directly to your email
- Create Your Own Property Search saved for your return visit.
- "Like" Listings and Create a Favorites List
* NOTICE: By creating your free profile, you authorize us to send you periodic emails about new listings that match your saved searches and related real estate information.If you provide your telephone number, you are giving us permission to call you in response to this request, even if this phone number is in the State and/or National Do Not Call Registry.
Already have an account? Login to your account.
