Share this property:
Contact Julie Ann Ludovico
Schedule A Showing
Request more information
- Home
- Property Search
- Search results
- 3555 Sylvan Edge Dr, PALM HARBOR, FL 34685
Property Photos
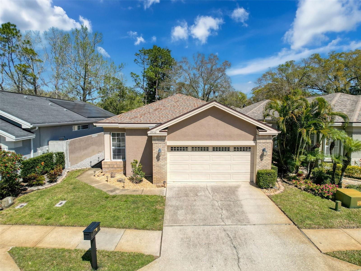

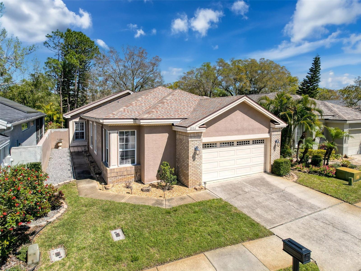
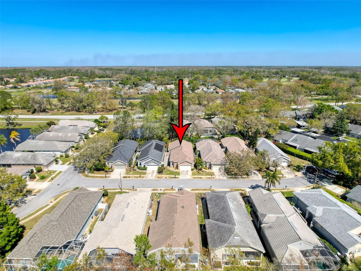
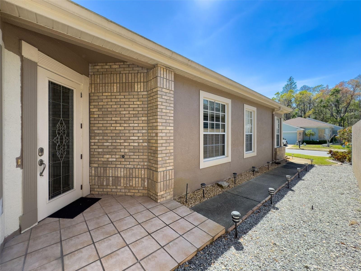
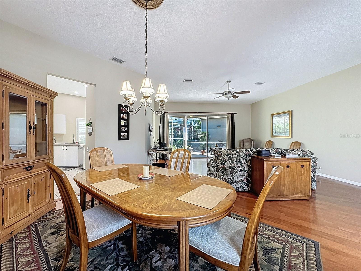
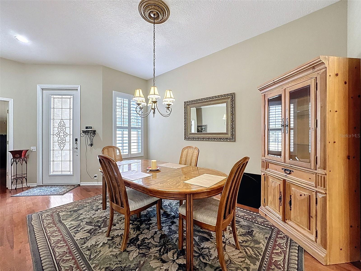
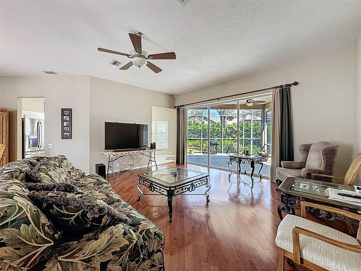
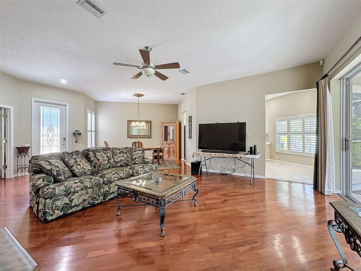
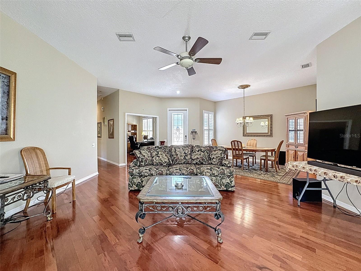
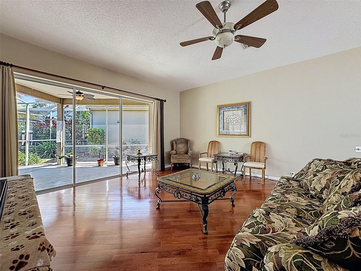
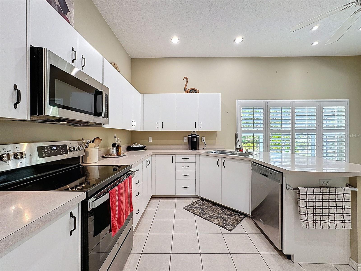
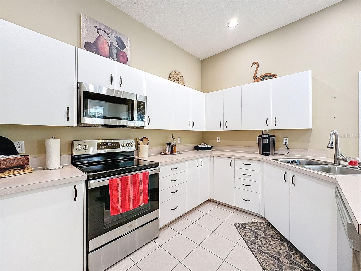

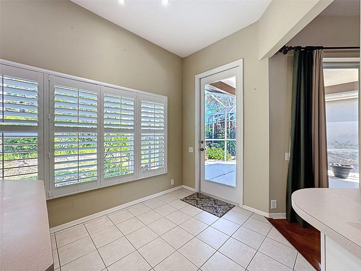
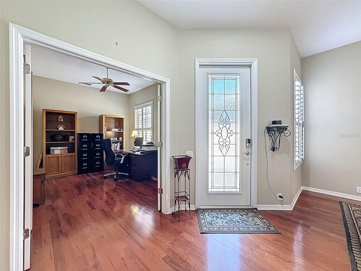
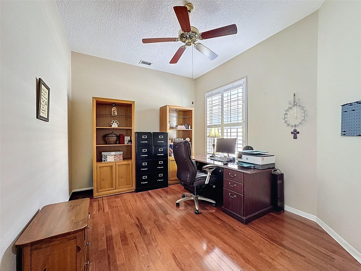

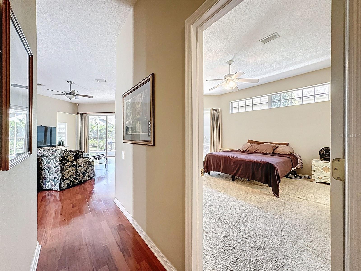
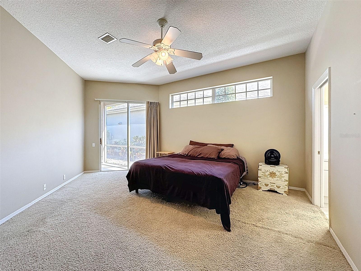
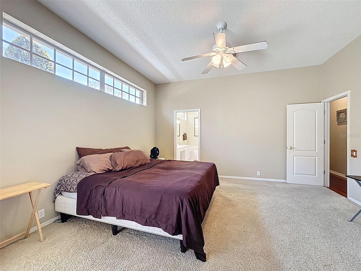
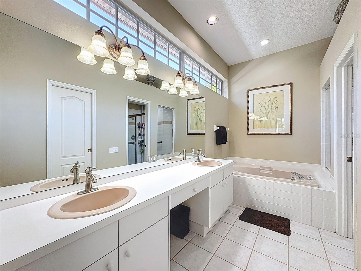
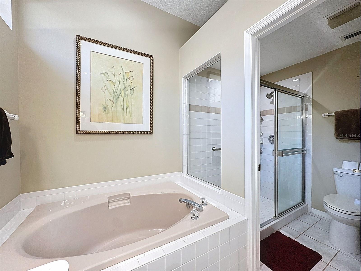
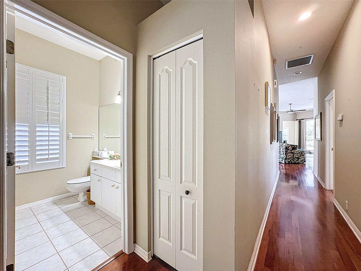
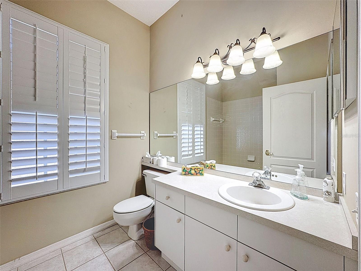
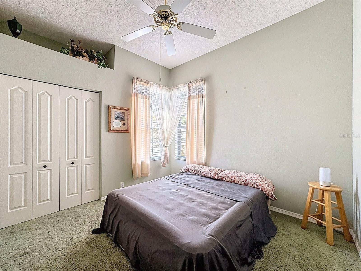
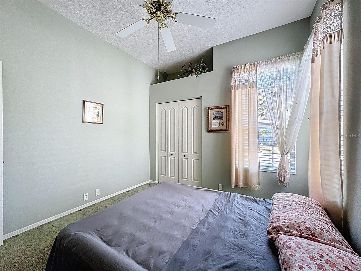
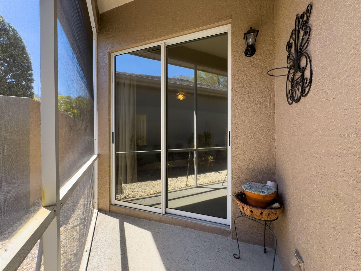
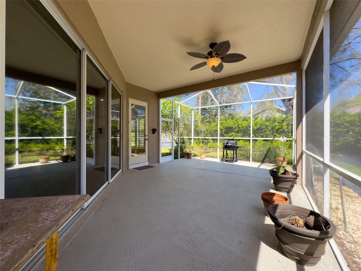
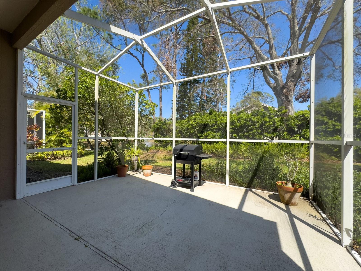
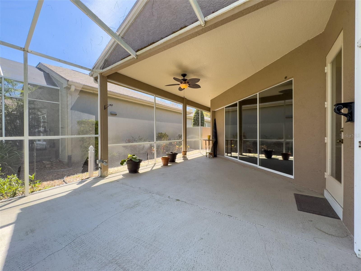
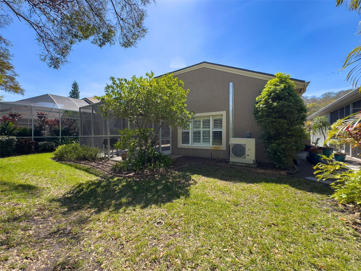
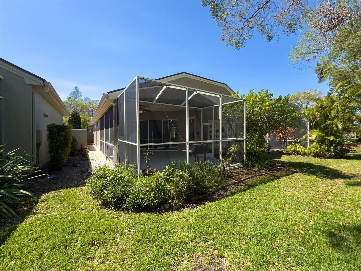
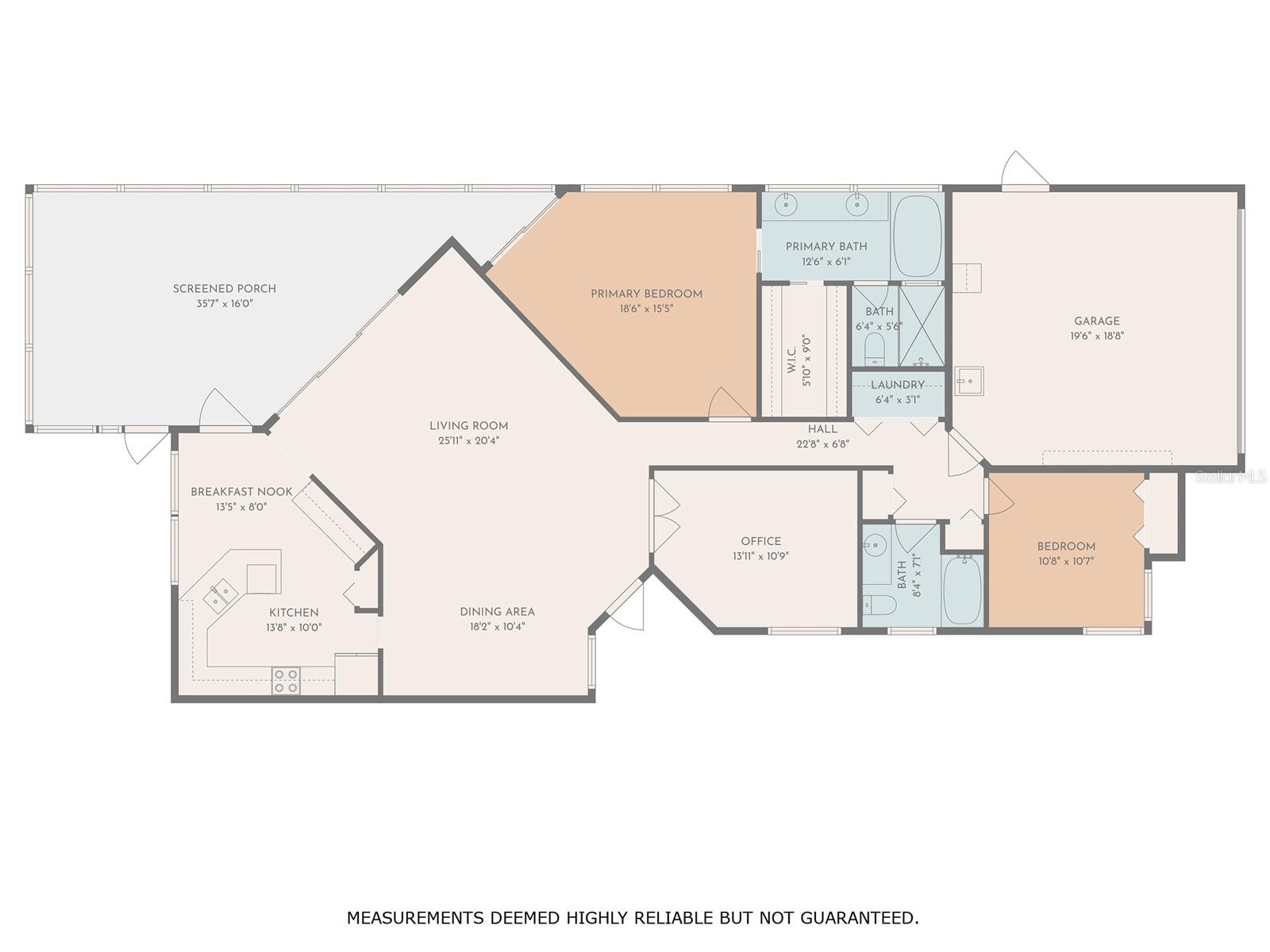
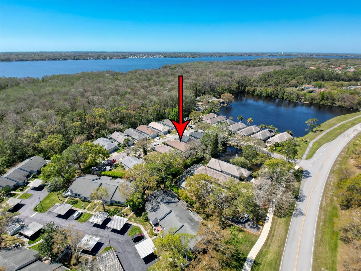
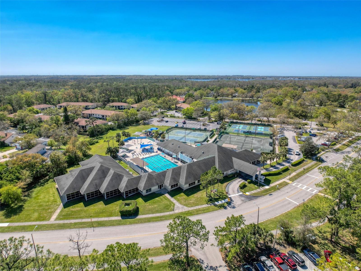
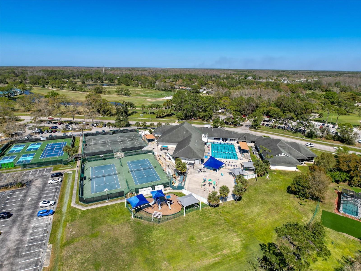
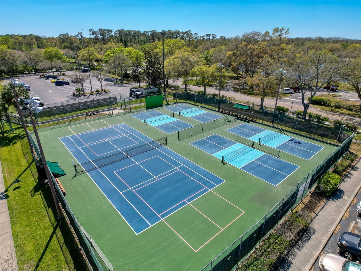
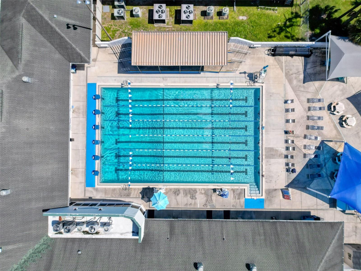



- MLS#: W7873409 ( Residential )
- Street Address: 3555 Sylvan Edge Dr
- Viewed: 56
- Price: $415,000
- Price sqft: $168
- Waterfront: No
- Year Built: 1993
- Bldg sqft: 2463
- Bedrooms: 2
- Total Baths: 2
- Full Baths: 2
- Garage / Parking Spaces: 2
- Days On Market: 86
- Additional Information
- Geolocation: 28.1028 / -82.7054
- County: PINELLAS
- City: PALM HARBOR
- Zipcode: 34685
- Subdivision: Parkside At Lansbrook
- Elementary School: Cypress Woods Elementary PN
- Middle School: Tarpon Springs Middle PN
- High School: East Lake High PN
- Provided by: FLORIDA LUXURY REALTY INC
- Contact: Christine Milano
- 727-372-6611

- DMCA Notice
-
DescriptionNestled in the highly desirable Parkside at Lansbrook community, this charming patio home offers a rare opportunity for affordable, maintenance free living. Featuring 2 bedrooms plus a den, and 2 full bathrooms, this home boasts spacious rooms and a thoughtfully designed layout. The kitchen, complete with a cozy breakfast nook, offers a delightful view of the HUGE lanai, perfect for relaxing or entertaining. A 2 car garage provides ample storage and convenience. Plus, enjoy peace of mind with a new roof (2019) and a new A/C system (2023). Residents of this sought after neighborhood enjoy a truly carefree lifestyle with maintenance that includes lawn care, pest control, cable, internet, exterior paint, and access to top notch amenities such as the YMCA, basketball courts, a golf course, and scenic walking trails. Lansbrooks prime location places you just minutes from parks, restaurants, hospitals, schools, shopping, and everything else you could need. Dont miss this chance to own a beautiful home in one of the areas most desirable communitiesschedule your private showing today!
All
Similar
Features
Appliances
- Dishwasher
- Disposal
- Electric Water Heater
- Microwave
- Range
- Refrigerator
- Water Softener
Association Amenities
- Golf Course
- Maintenance
Home Owners Association Fee
- 340.00
Home Owners Association Fee Includes
- Cable TV
- Internet
- Maintenance Grounds
- Pest Control
Association Name
- Jim/Citadel
Association Phone
- 7279387730
Builder Name
- Nohlcrest
Carport Spaces
- 0.00
Close Date
- 0000-00-00
Cooling
- Central Air
- Humidity Control
Country
- US
Covered Spaces
- 0.00
Exterior Features
- Lighting
- Private Mailbox
- Rain Gutters
- Sidewalk
- Sliding Doors
Flooring
- Carpet
- Ceramic Tile
- Wood
Garage Spaces
- 2.00
Heating
- Central
- Electric
High School
- East Lake High-PN
Insurance Expense
- 0.00
Interior Features
- Ceiling Fans(s)
- Eat-in Kitchen
- Living Room/Dining Room Combo
- Primary Bedroom Main Floor
- Window Treatments
Legal Description
- PARKSIDE AT LANSBROOK LOT 21
Levels
- One
Living Area
- 1713.00
Lot Features
- In County
- Near Golf Course
- Paved
Middle School
- Tarpon Springs Middle-PN
Area Major
- 34685 - Palm Harbor
Net Operating Income
- 0.00
Occupant Type
- Vacant
Open Parking Spaces
- 0.00
Other Expense
- 0.00
Parcel Number
- 28-27-16-66380-000-0210
Parking Features
- Garage Door Opener
Pets Allowed
- Yes
Possession
- Close Of Escrow
Property Type
- Residential
Roof
- Shingle
School Elementary
- Cypress Woods Elementary-PN
Sewer
- Public Sewer
Style
- Ranch
Tax Year
- 2024
Township
- 27
Utilities
- Cable Connected
- Electricity Connected
- Public
- Sewer Connected
- Underground Utilities
- Water Connected
Views
- 56
Virtual Tour Url
- https://media.takeitdigital.com/videos/01958ef9-7657-7335-a2ba-3dcb77d73fd5?v=229
Water Source
- Public
Year Built
- 1993
Zoning Code
- RPD-5
Listing Data ©2025 Greater Fort Lauderdale REALTORS®
Listings provided courtesy of The Hernando County Association of Realtors MLS.
Listing Data ©2025 REALTOR® Association of Citrus County
Listing Data ©2025 Royal Palm Coast Realtor® Association
The information provided by this website is for the personal, non-commercial use of consumers and may not be used for any purpose other than to identify prospective properties consumers may be interested in purchasing.Display of MLS data is usually deemed reliable but is NOT guaranteed accurate.
Datafeed Last updated on June 8, 2025 @ 12:00 am
©2006-2025 brokerIDXsites.com - https://brokerIDXsites.com
Sign Up Now for Free!X
Call Direct: Brokerage Office: Mobile: 352.442.9386
Registration Benefits:
- New Listings & Price Reduction Updates sent directly to your email
- Create Your Own Property Search saved for your return visit.
- "Like" Listings and Create a Favorites List
* NOTICE: By creating your free profile, you authorize us to send you periodic emails about new listings that match your saved searches and related real estate information.If you provide your telephone number, you are giving us permission to call you in response to this request, even if this phone number is in the State and/or National Do Not Call Registry.
Already have an account? Login to your account.
