Share this property:
Contact Julie Ann Ludovico
Schedule A Showing
Request more information
- Home
- Property Search
- Search results
- 9131 Rhett Lane, WEEKI WACHEE, FL 34613
Property Photos
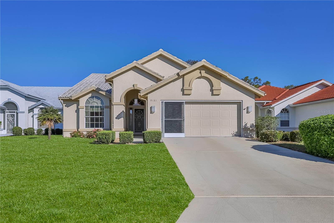

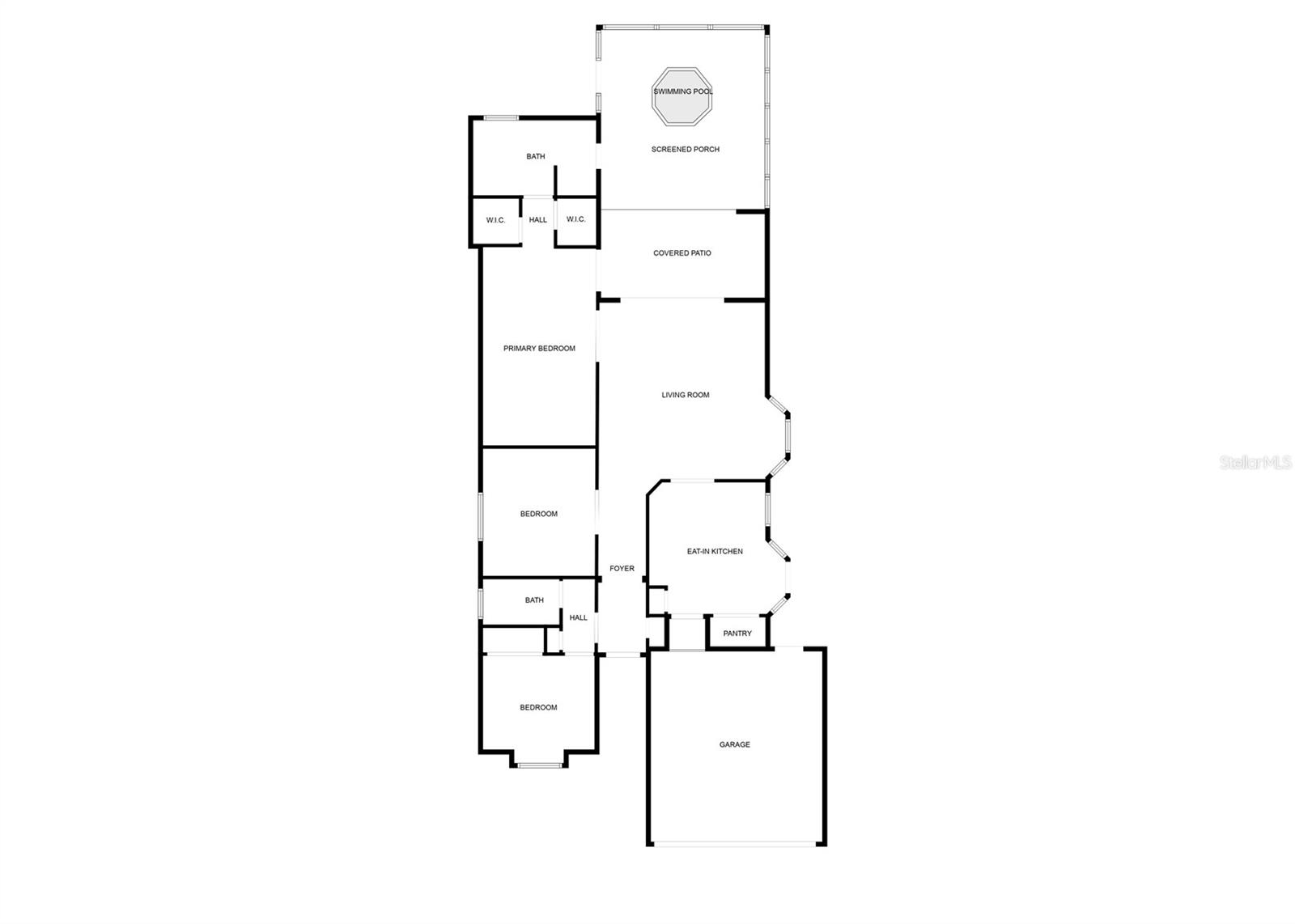
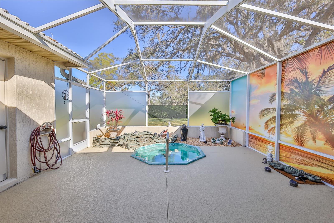
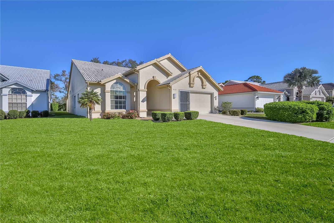
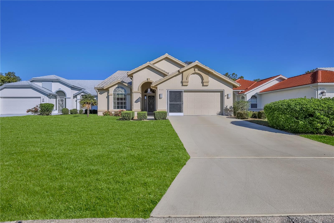
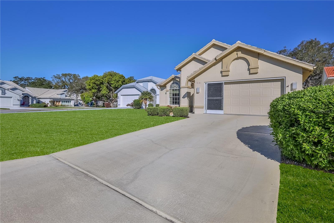
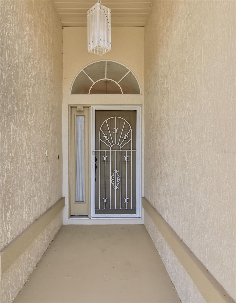
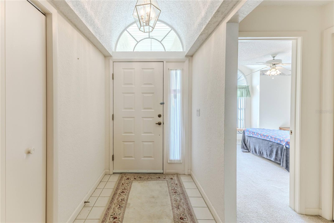
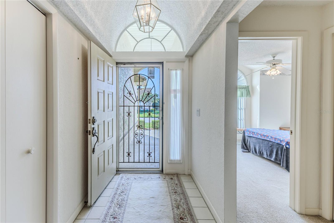
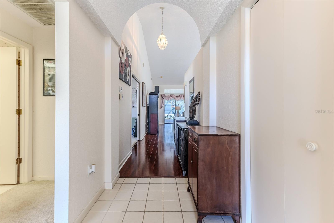
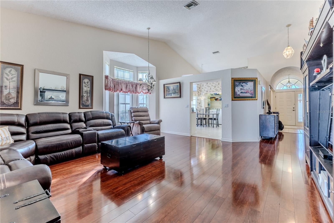
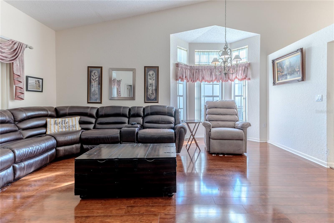
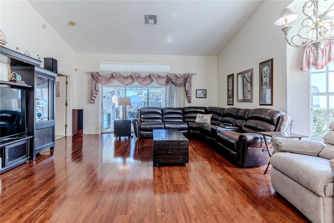
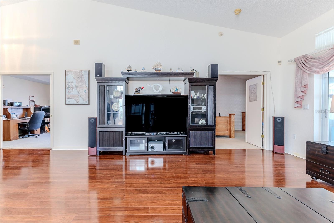
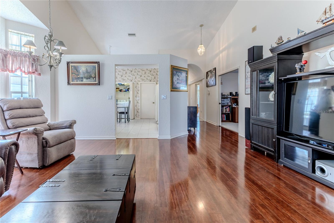
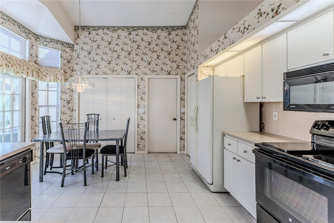
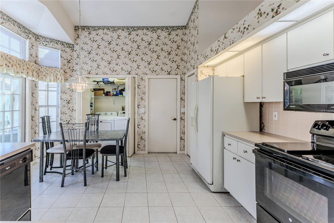
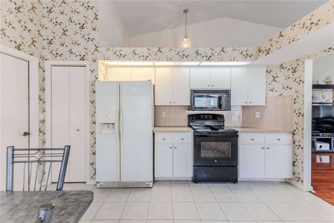
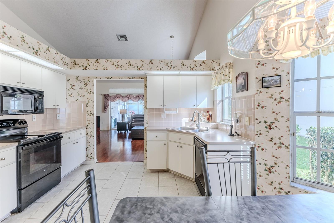
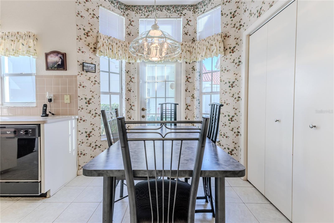
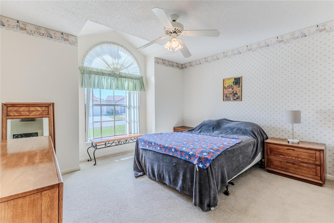
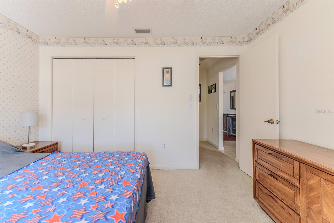
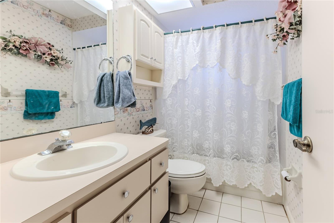
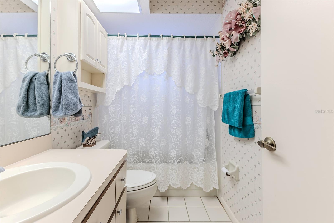
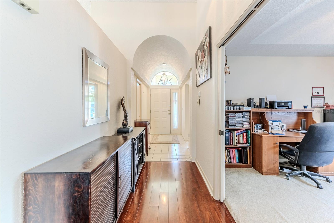
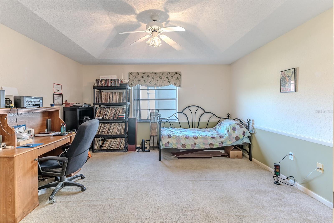
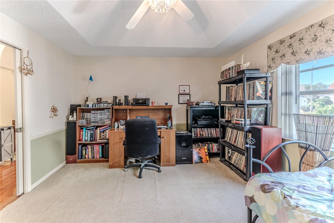
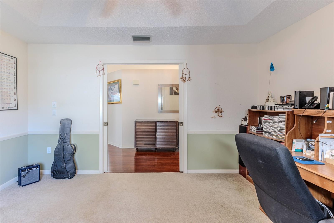
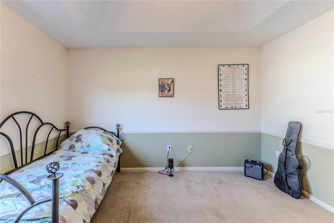
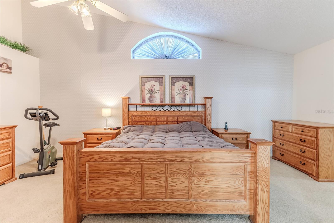
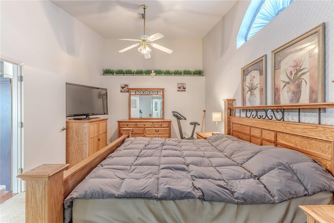
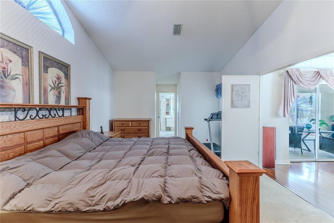
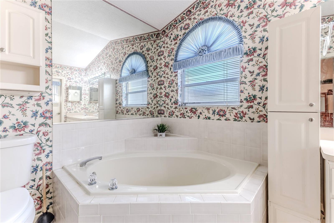
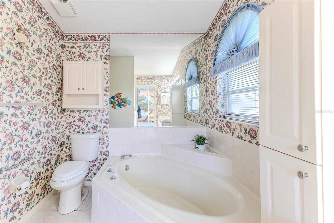
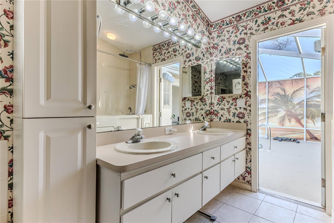
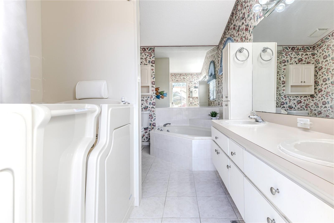
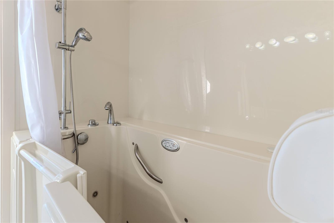
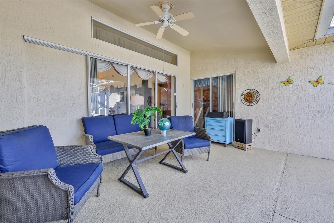
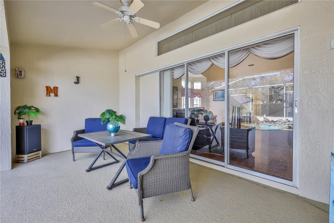
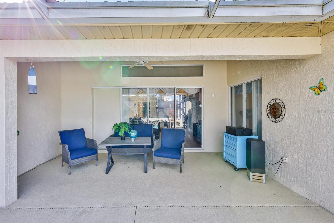
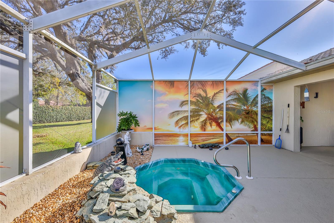
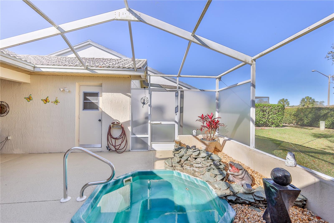
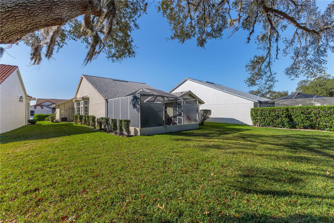
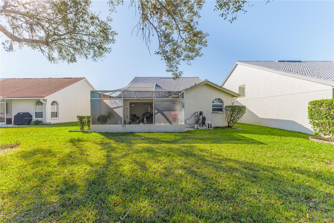
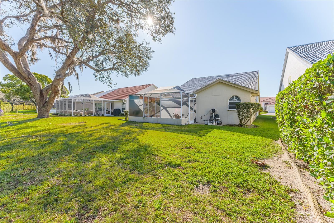
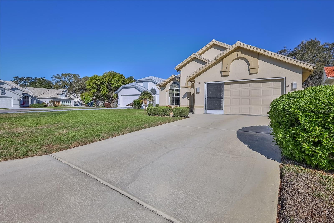
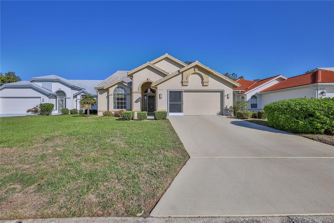
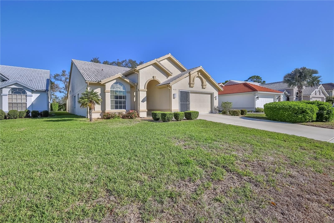
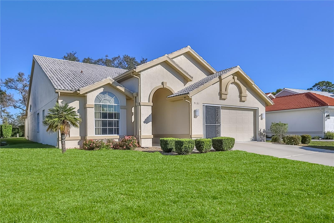
- MLS#: W7873526 ( Residential )
- Street Address: 9131 Rhett Lane
- Viewed: 40
- Price: $285,000
- Price sqft: $122
- Waterfront: No
- Year Built: 1990
- Bldg sqft: 2334
- Bedrooms: 3
- Total Baths: 2
- Full Baths: 2
- Garage / Parking Spaces: 2
- Days On Market: 14
- Additional Information
- Geolocation: 28.5705 / -82.5727
- County: HERNANDO
- City: WEEKI WACHEE
- Zipcode: 34613
- Subdivision: Lakeside Village
- Elementary School: Winding Waters K8
- Middle School: Fox Chapel Middle School
- High School: Weeki Wachee High School
- Provided by: KW REALTY ELITE PARTNERS
- Contact: Tracie Maler, PA
- 352-688-6500

- DMCA Notice
-
DescriptionNestled within the prestigious guard gated golf community of Glen Lakes in Weeki Wachee, FL, this beautifully maintained 2 bedroom PLUS office/flex room offers an exceptional blend of comfort and luxury. Featuring soaring vaulted ceilings and a durable tile roof, this home has been thoughtfully upgraded, including a new HVAC system (2022), freshly painted driveway and lanai, and a brand new garbage disposal. The primary suite is a true retreat, boasting a spacious walk in closet, dual sinks, a garden tub, and a recently installed $21,000 walk in bath with aromatherapy and light therapy for ultimate relaxation. Step outside to your private in ground spa, perfectly enclosed with privacy screens for serene outdoor enjoyment. Additional highlights include a new garage door opener and a transferable Choice Home Warranty for peace of mind. As part of the Glen Lakes community, residents enjoy access to a wealth of amenities, including a stunning country club with a library, fitness center, game room, billiards, a restaurant, and a lively sports bar. The meticulously maintained grounds offer a driving range, putting green, tennis courts, pickleball courts, a lap pool, hot tub, playground, and a banquet hall for special events. Experience resort style living at its finest.
All
Similar
Features
Appliances
- Dishwasher
- Disposal
- Dryer
- Electric Water Heater
- Microwave
- Range
- Refrigerator
- Washer
Association Amenities
- Cable TV
- Clubhouse
- Elevator(s)
- Fence Restrictions
- Fitness Center
- Gated
- Golf Course
- Lobby Key Required
- Optional Additional Fees
- Park
- Pickleball Court(s)
- Playground
- Pool
- Recreation Facilities
- Security
- Spa/Hot Tub
- Tennis Court(s)
- Vehicle Restrictions
- Wheelchair Access
Home Owners Association Fee
- 999.00
Home Owners Association Fee Includes
- Guard - 24 Hour
- Cable TV
- Common Area Taxes
- Internet
- Maintenance Grounds
- Management
- Private Road
- Recreational Facilities
- Security
- Trash
Association Name
- Glen Lakes / Erin Gillmore
Association Phone
- 352-596-6351
Carport Spaces
- 0.00
Close Date
- 0000-00-00
Cooling
- Central Air
Country
- US
Covered Spaces
- 0.00
Exterior Features
- Irrigation System
- Rain Gutters
- Sliding Doors
- Sprinkler Metered
Flooring
- Carpet
- Ceramic Tile
- Laminate
- Tile
Garage Spaces
- 2.00
Heating
- Central
- Electric
- Heat Pump
High School
- Weeki Wachee High School
Insurance Expense
- 0.00
Interior Features
- Ceiling Fans(s)
- Eat-in Kitchen
- High Ceilings
- Living Room/Dining Room Combo
- Primary Bedroom Main Floor
- Vaulted Ceiling(s)
- Walk-In Closet(s)
Legal Description
- LAKESIDE VILLAGE LOT 28
Levels
- One
Living Area
- 1650.00
Lot Features
- Cleared
- In County
- Level
- Near Golf Course
- Paved
- Private
Middle School
- Fox Chapel Middle School
Area Major
- 34613 - Brooksville/Spring Hill/Weeki Wachee
Net Operating Income
- 0.00
Occupant Type
- Owner
Open Parking Spaces
- 0.00
Other Expense
- 0.00
Parcel Number
- R14-222-17-1832-0000-0280
Parking Features
- Garage Door Opener
Pets Allowed
- Yes
Possession
- Close of Escrow
Property Type
- Residential
Roof
- Tile
School Elementary
- Winding Waters K8
Sewer
- Public Sewer
Style
- Florida
Tax Year
- 2024
Township
- 22
Utilities
- BB/HS Internet Available
- Cable Available
- Electricity Connected
- Sewer Connected
- Sprinkler Meter
- Underground Utilities
- Water Connected
Views
- 40
Virtual Tour Url
- https://www.propertypanorama.com/instaview/stellar/W7873526
Water Source
- Public
Year Built
- 1990
Zoning Code
- PDP
Listing Data ©2025 Greater Fort Lauderdale REALTORS®
Listings provided courtesy of The Hernando County Association of Realtors MLS.
Listing Data ©2025 REALTOR® Association of Citrus County
Listing Data ©2025 Royal Palm Coast Realtor® Association
The information provided by this website is for the personal, non-commercial use of consumers and may not be used for any purpose other than to identify prospective properties consumers may be interested in purchasing.Display of MLS data is usually deemed reliable but is NOT guaranteed accurate.
Datafeed Last updated on April 2, 2025 @ 12:00 am
©2006-2025 brokerIDXsites.com - https://brokerIDXsites.com
Sign Up Now for Free!X
Call Direct: Brokerage Office: Mobile: 352.442.9386
Registration Benefits:
- New Listings & Price Reduction Updates sent directly to your email
- Create Your Own Property Search saved for your return visit.
- "Like" Listings and Create a Favorites List
* NOTICE: By creating your free profile, you authorize us to send you periodic emails about new listings that match your saved searches and related real estate information.If you provide your telephone number, you are giving us permission to call you in response to this request, even if this phone number is in the State and/or National Do Not Call Registry.
Already have an account? Login to your account.
