Share this property:
Contact Julie Ann Ludovico
Schedule A Showing
Request more information
- Home
- Property Search
- Search results
- 11917 Bayonet Lane 11917, NEW PORT RICHEY, FL 34654
Active
Property Photos
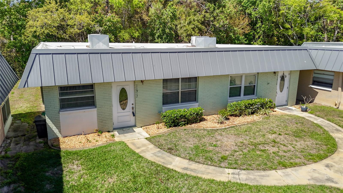

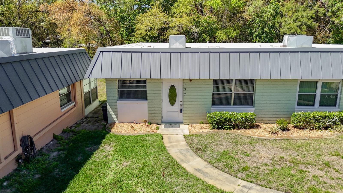
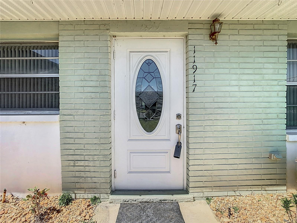
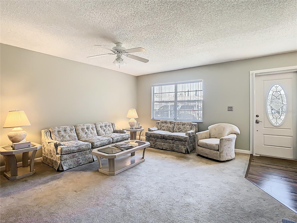
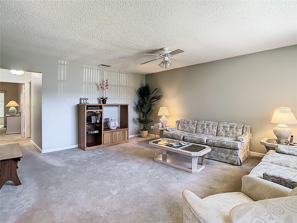
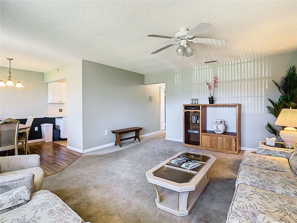
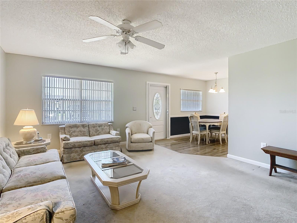
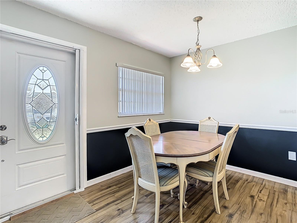
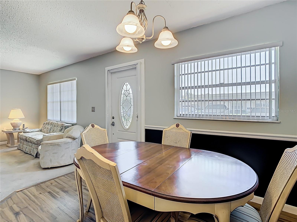
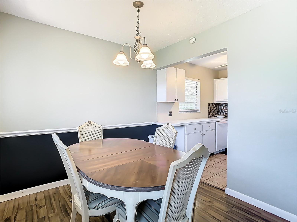
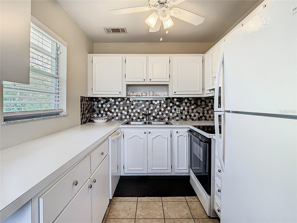
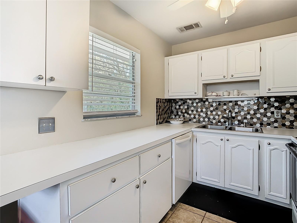
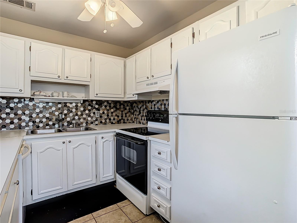
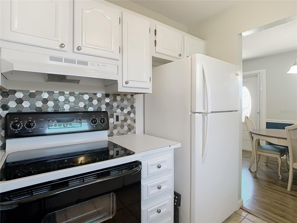
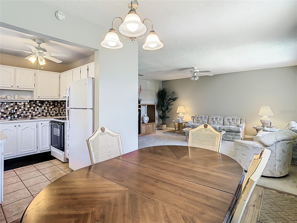
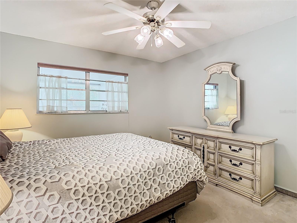
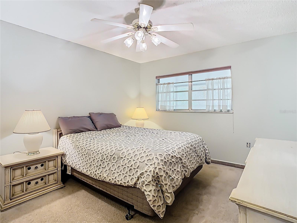
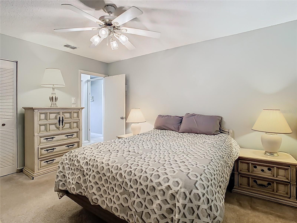
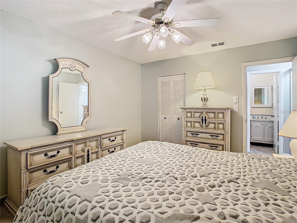
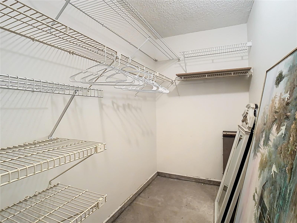
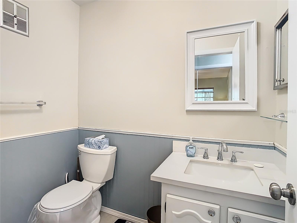
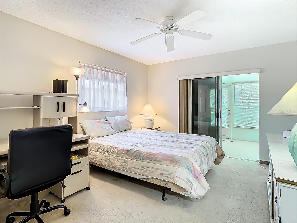
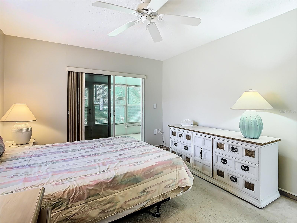
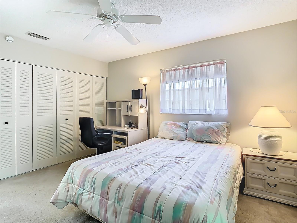
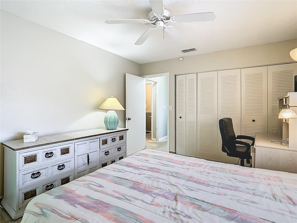
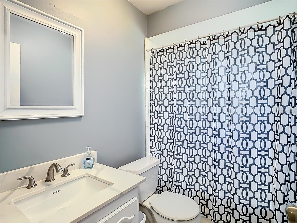
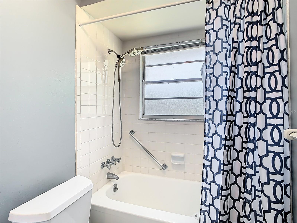
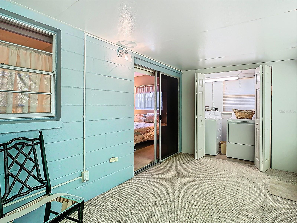
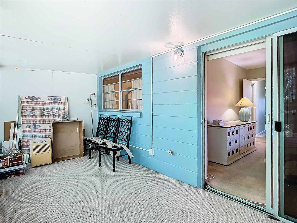
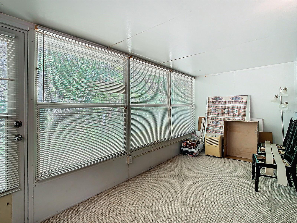
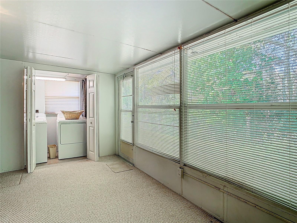
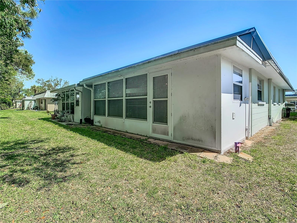
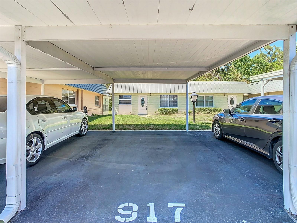
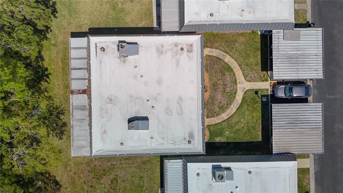
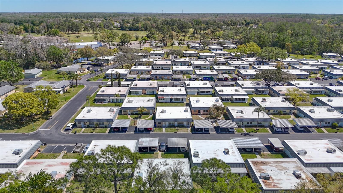
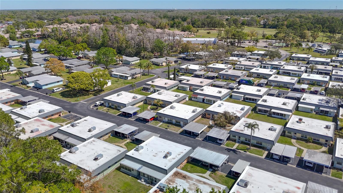
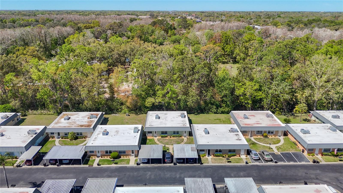
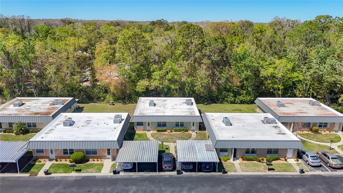
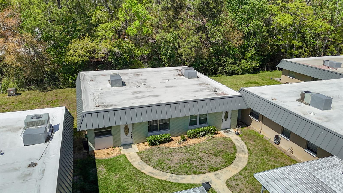
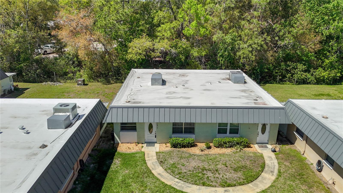
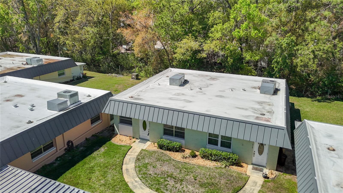
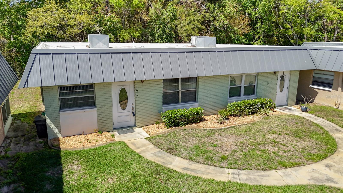
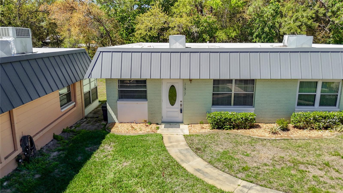
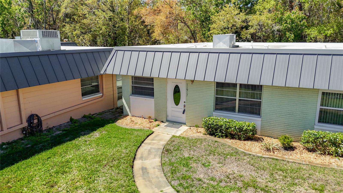
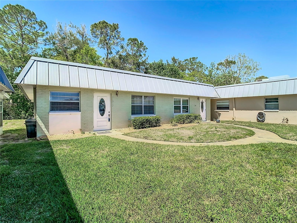
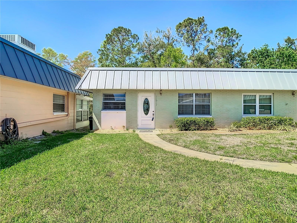
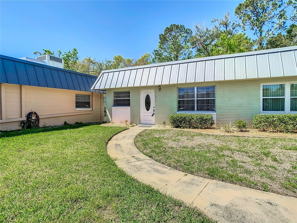
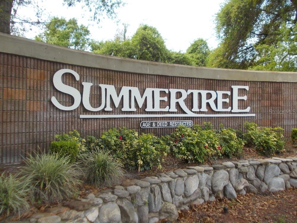
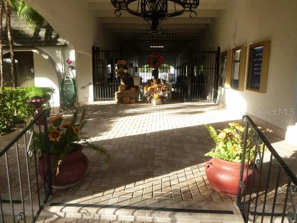
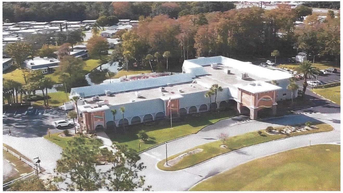
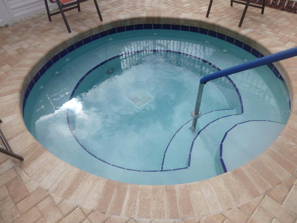
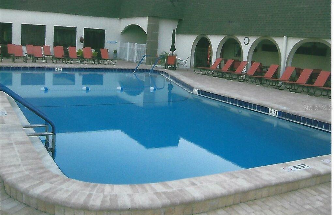
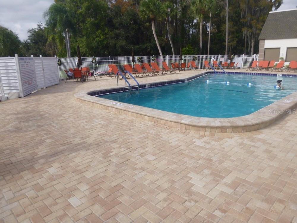
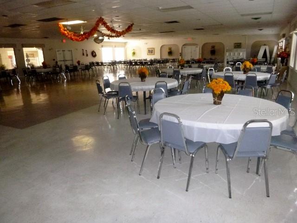
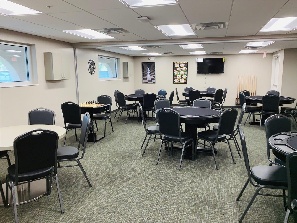
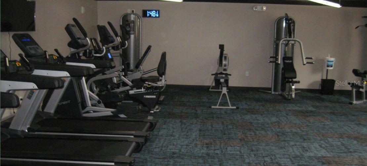
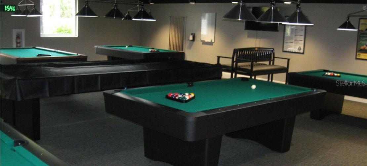
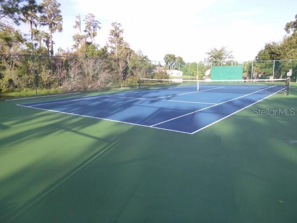
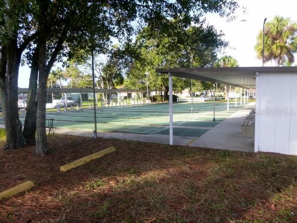
- MLS#: W7873549 ( Residential )
- Street Address: 11917 Bayonet Lane 11917
- Viewed: 273
- Price: $119,000
- Price sqft: $103
- Waterfront: No
- Year Built: 1975
- Bldg sqft: 1152
- Bedrooms: 2
- Total Baths: 2
- Full Baths: 2
- Garage / Parking Spaces: 1
- Days On Market: 344
- Additional Information
- Geolocation: 28.3305 / -82.63
- County: PASCO
- City: NEW PORT RICHEY
- Zipcode: 34654
- Subdivision: Paradise Pointe West
- Building: Paradise Pointe West
- Elementary School: Moon Lake
- Middle School: Hudson
- High School: Fivay
- Provided by: RE/MAX SUNSET REALTY
- Contact: Dawn Fox, PA
- 727-863-2402

- DMCA Notice
-
DescriptionAn active, pet friendly, and a popular 55+ gated Community with a lot of monthly recreational activities and a 9 hole golf course. This 2 bedroom, 2 bathroom condo has its own assigned covered carport directly in front of the entrance into the condo. The condo has a large living room area, and great bedroom and bathroom layouts. Both Bathrooms have quartz countertops, & newer toilets. A BRAND NEW ELECTRIC PANEL done in May 2025. The kitchen is light and bright with newer appliances (dishwasher, range, & refrigerator). The Florida room/ Lanai overlooks nature, has an inside laundry closet with a washer and dryer included. The HOA maintains the roof and in 2013 roof was replaced by the HOA, water heater is around 3 years old. There is a Heated Pool, Spa, Exercise Room, Laundry Room, Tennis, Billiards, Shuffleboard, Library, Game room, and even a 9 Hole Golf Course, which is open to the Public. Convenient location to shopping, restaurants, airports, Entertainment, medical, parks, and beaches.
All
Similar
Features
Appliances
- Dishwasher
- Dryer
- Electric Water Heater
- Range
- Refrigerator
- Washer
Association Amenities
- Cable TV
- Clubhouse
- Fitness Center
- Gated
- Golf Course
- Laundry
- Maintenance
- Pool
- Recreation Facilities
- Spa/Hot Tub
- Tennis Court(s)
- Wheelchair Access
Home Owners Association Fee
- 497.36
Home Owners Association Fee Includes
- Cable TV
- Common Area Taxes
- Pool
- Escrow Reserves Fund
- Internet
- Maintenance Structure
- Maintenance Grounds
- Management
- Pest Control
- Private Road
- Recreational Facilities
- Sewer
- Trash
Association Name
- Paradise Pointe West/Tanya Burger
Association Phone
- 727-856-2332
Carport Spaces
- 1.00
Close Date
- 0000-00-00
Cooling
- Central Air
Country
- US
Covered Spaces
- 0.00
Exterior Features
- Sliding Doors
Flooring
- Carpet
- Ceramic Tile
- Laminate
Furnished
- Furnished
Garage Spaces
- 0.00
Heating
- Central
High School
- Fivay High-PO
Insurance Expense
- 0.00
Interior Features
- Chair Rail
- Thermostat
- Walk-In Closet(s)
Legal Description
- PARADISE POINTE WEST GROUP 4 PB 13 PG 21 UNIT A BLDG 111 & COMMON ELEMENTS A/K/A POINTE WEST CONDOMINIUM PER OR 4162 PG 1282
Levels
- One
Living Area
- 984.00
Lot Features
- Level
Middle School
- Hudson Middle-PO
Area Major
- 34654 - New Port Richey
Net Operating Income
- 0.00
Occupant Type
- Owner
Open Parking Spaces
- 0.00
Other Expense
- 0.00
Parcel Number
- 08-25-17-055D-11100-00A0
Parking Features
- Covered
- Deeded
- Ground Level
Pets Allowed
- Cats OK
- Dogs OK
Possession
- Close Of Escrow
Property Condition
- Completed
Property Type
- Residential
Roof
- Built-Up
School Elementary
- Moon Lake-PO
Sewer
- Public Sewer
Style
- Contemporary
Tax Year
- 2024
Township
- 25S
Unit Number
- 11917
Utilities
- Electricity Connected
- Sewer Connected
- Water Connected
View
- Trees/Woods
Views
- 273
Virtual Tour Url
- https://www.propertypanorama.com/instaview/stellar/W7873549
Water Source
- Public
Year Built
- 1975
Zoning Code
- MF1
Listing Data ©2026 Greater Fort Lauderdale REALTORS®
Listings provided courtesy of The Hernando County Association of Realtors MLS.
Listing Data ©2026 REALTOR® Association of Citrus County
Listing Data ©2026 Royal Palm Coast Realtor® Association
The information provided by this website is for the personal, non-commercial use of consumers and may not be used for any purpose other than to identify prospective properties consumers may be interested in purchasing.Display of MLS data is usually deemed reliable but is NOT guaranteed accurate.
Datafeed Last updated on March 1, 2026 @ 12:00 am
©2006-2026 brokerIDXsites.com - https://brokerIDXsites.com
Sign Up Now for Free!X
Call Direct: Brokerage Office:
Registration Benefits:
- New Listings & Price Reduction Updates sent directly to your email
- Create Your Own Property Search saved for your return visit.
- "Like" Listings and Create a Favorites List
* NOTICE: By creating your free profile, you authorize us to send you periodic emails about new listings that match your saved searches and related real estate information.If you provide your telephone number, you are giving us permission to call you in response to this request, even if this phone number is in the State and/or National Do Not Call Registry.
Already have an account? Login to your account.
