Share this property:
Contact Julie Ann Ludovico
Schedule A Showing
Request more information
- Home
- Property Search
- Search results
- 11326 Minnieola Drive, NEW PORT RICHEY, FL 34654
Property Photos
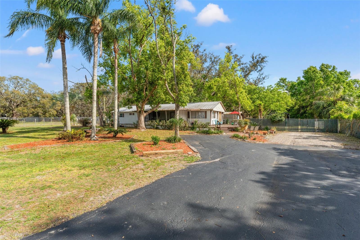

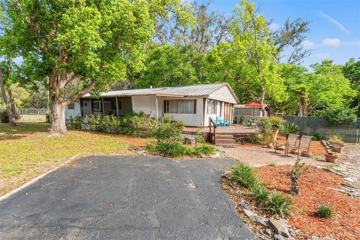
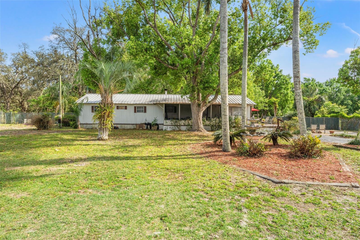
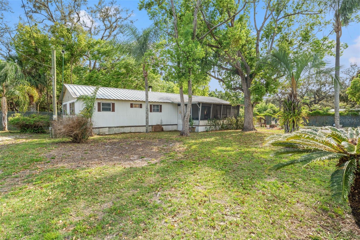
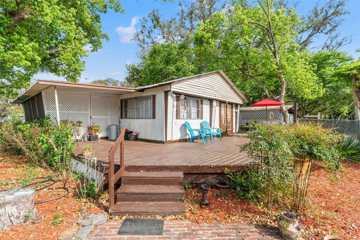
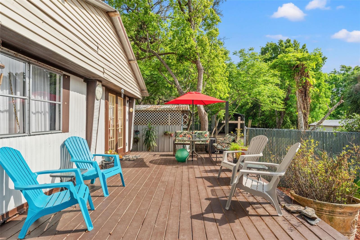
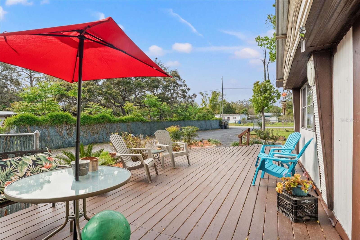
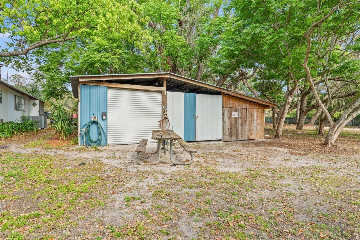

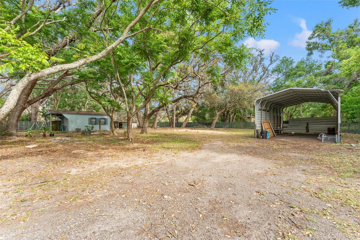
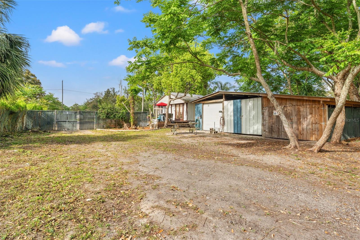
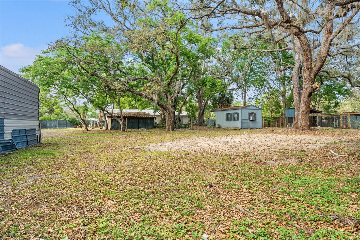
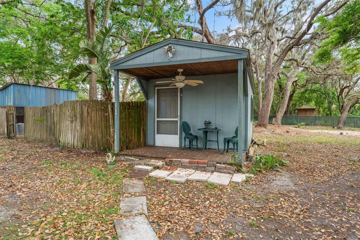
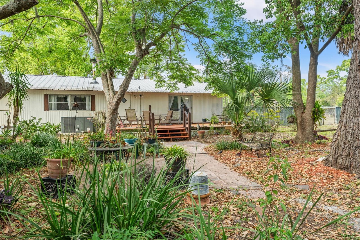
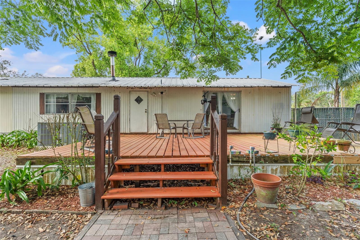
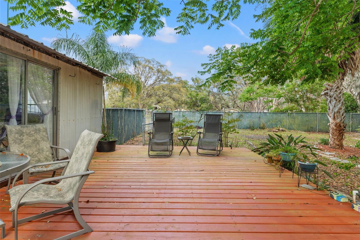
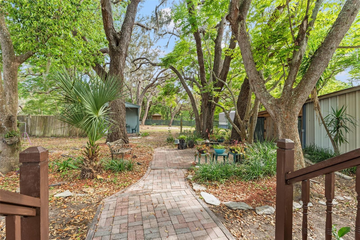
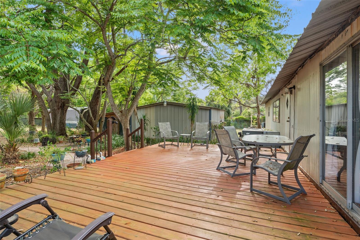
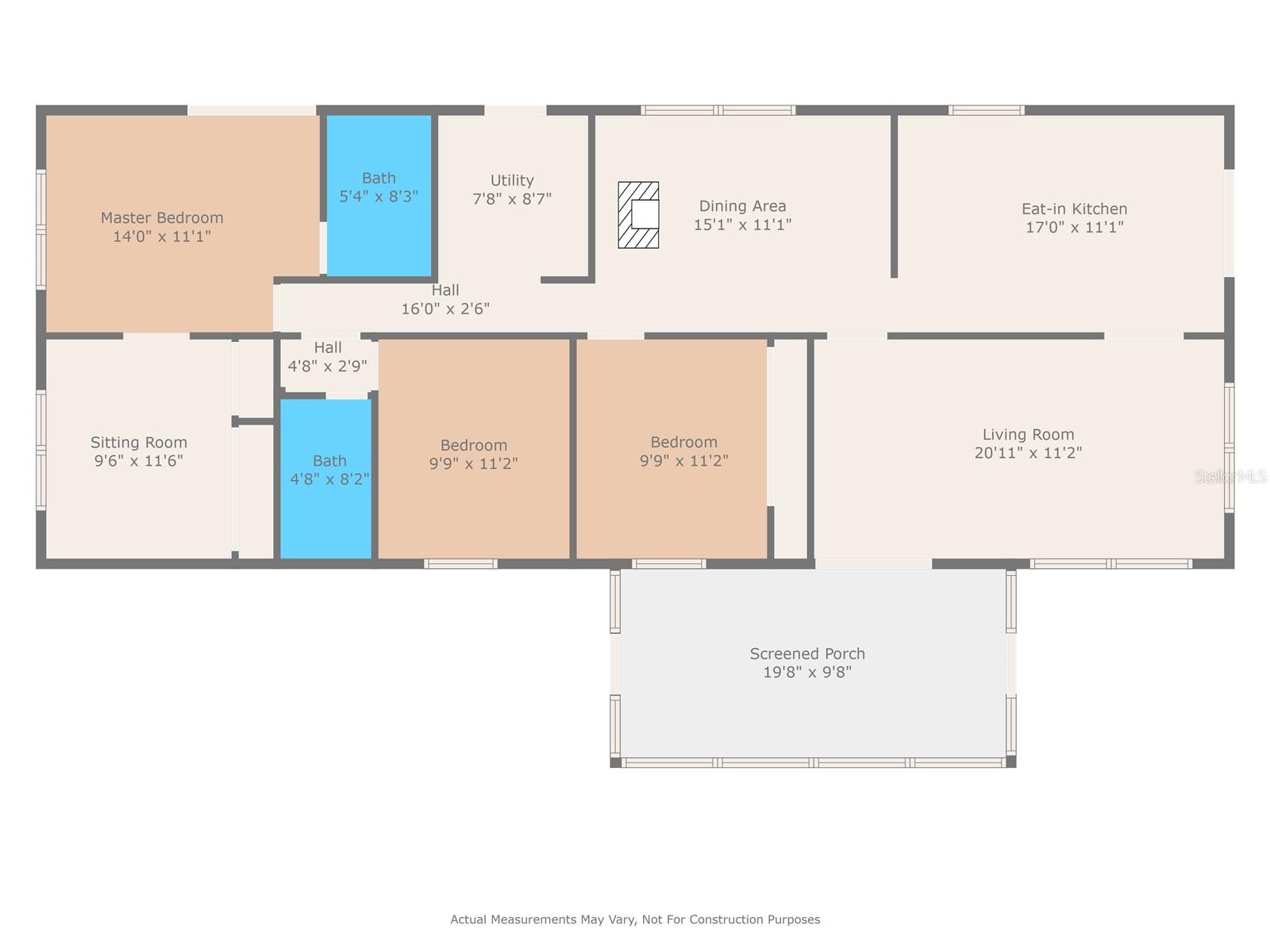
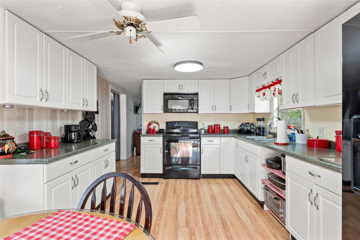
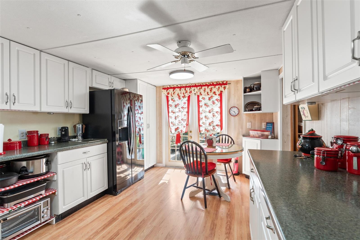
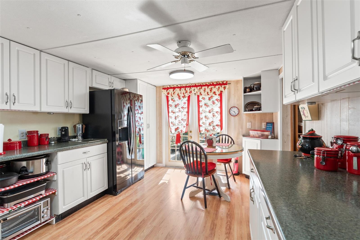
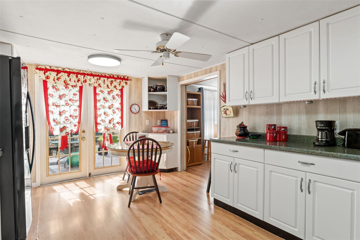
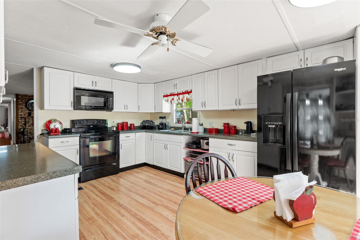
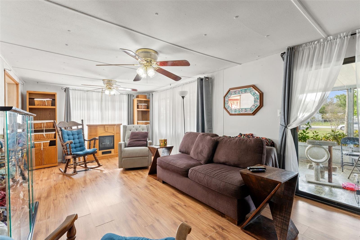
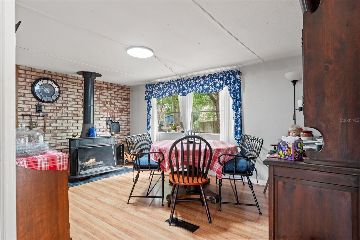
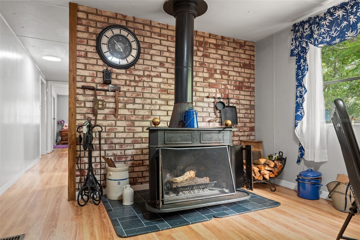
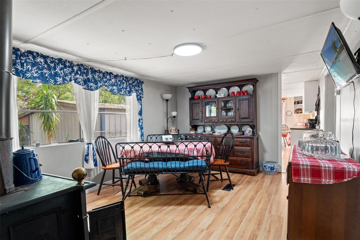
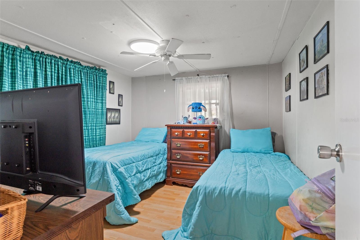
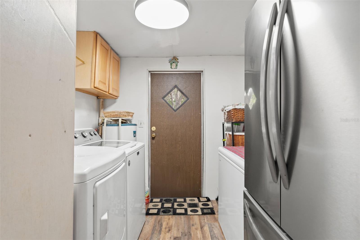
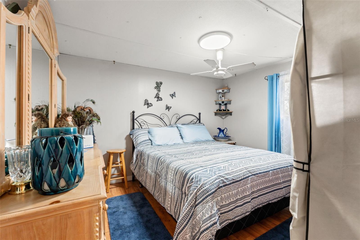
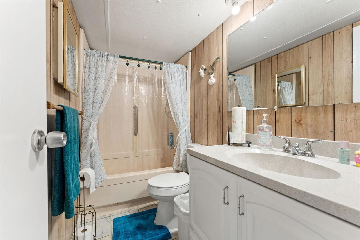
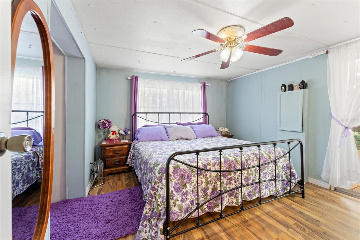
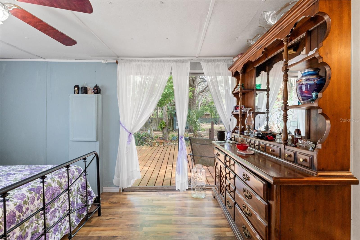
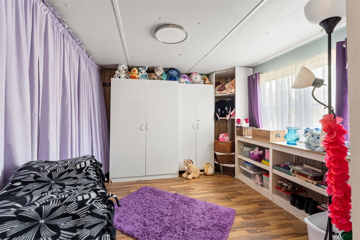
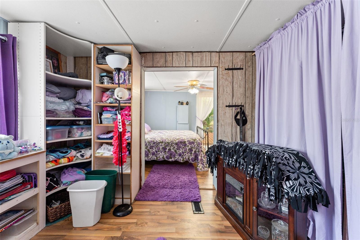

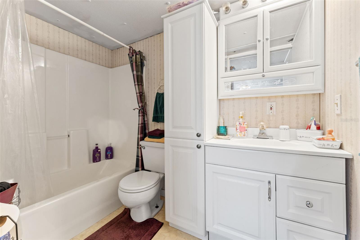
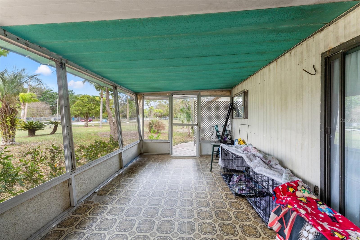
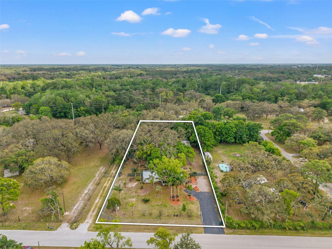
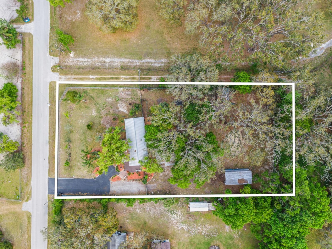
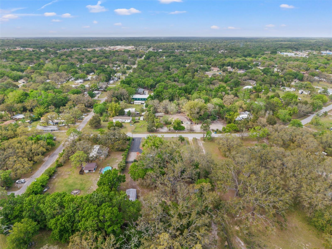
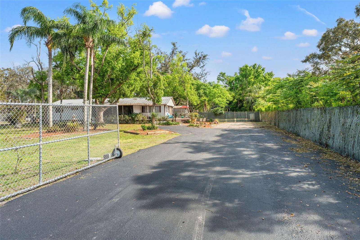
- MLS#: W7873918 ( Residential )
- Street Address: 11326 Minnieola Drive
- Viewed: 26
- Price: $225,000
- Price sqft: $129
- Waterfront: No
- Year Built: 1974
- Bldg sqft: 1750
- Bedrooms: 4
- Total Baths: 2
- Full Baths: 2
- Garage / Parking Spaces: 4
- Days On Market: 22
- Additional Information
- Geolocation: 28.3213 / -82.6571
- County: PASCO
- City: NEW PORT RICHEY
- Zipcode: 34654
- Subdivision: Osceola Heights
- Provided by: MERIDIAN REAL ESTATE
- Contact: Laura Norcross
- 352-585-6317

- DMCA Notice
-
DescriptionAcreagre, freedom & country charm just minutes from the gulf. Welcome to 11326 minneola dr in new port richeywhere country living meets coastal convenience! This one acre, agriculturally zoned property is a rare find, offering space, privacy, and no hoa, no flood zone! Whether you're looking for a peaceful retreat or a place to bring your animls, this is an excellent opportunity you don't want to miss! Inside, you'll find a move in ready, partially furnished home with 4 spacious bedrooms, 2 bathrooms, and a cozy wood burning fireplaceperfect for those rare chilly florida nights. Step outside to enjoy the front and back porches. Need space for projects or storage? This property has it all, including a large covered carport, a shed with a/c and electric, and a huge barn/garage/workshop ready for all your hobbies and toys. Plus, there's a chicken coophello, fresh eggs! Located in new port richey, you'll enjoy the best of both worldsquiet country living with quick access to everything! You're just a short drive from the gulf of mexico, perfect for boating and fishing, and only 45 minutes from tampa and st. Pete, where you'll find top rated dining, shopping, and entertainment. Call todayyou do not want to miss this one!
All
Similar
Features
Appliances
- Dishwasher
- Microwave
- Range
- Refrigerator
Home Owners Association Fee
- 0.00
Carport Spaces
- 2.00
Close Date
- 0000-00-00
Cooling
- Central Air
Country
- US
Covered Spaces
- 0.00
Exterior Features
- Storage
Flooring
- Vinyl
Garage Spaces
- 2.00
Heating
- Central
Insurance Expense
- 0.00
Interior Features
- Eat-in Kitchen
- Open Floorplan
Legal Description
- OSCEOLA HTS NO 4 B 7 PG 21 POR TRS 51 & 52 COM MOST STHLY COR TR 52 TH N 50 DG E 150 FT TH N 39 DG W 282.01 FT TH N 75.54FT POB TH N 300 FT TH N 89DG E 150 FT TH S 300 FT TH S 89 DG W 150 FT POB AKA PCL 2 RB 745 PG 764
Levels
- One
Living Area
- 1440.00
Area Major
- 34654 - New Port Richey
Net Operating Income
- 0.00
Occupant Type
- Owner
Open Parking Spaces
- 0.00
Other Expense
- 0.00
Parcel Number
- 16-25-12-005.0-000.00-051.2
Property Type
- Residential
Roof
- Metal
Sewer
- Septic Tank
Tax Year
- 2024
Township
- 25S
Utilities
- Cable Available
Views
- 26
Virtual Tour Url
- https://www.propertypanorama.com/instaview/stellar/W7873918
Water Source
- Well
Year Built
- 1974
Zoning Code
- AR
Listing Data ©2025 Greater Fort Lauderdale REALTORS®
Listings provided courtesy of The Hernando County Association of Realtors MLS.
Listing Data ©2025 REALTOR® Association of Citrus County
Listing Data ©2025 Royal Palm Coast Realtor® Association
The information provided by this website is for the personal, non-commercial use of consumers and may not be used for any purpose other than to identify prospective properties consumers may be interested in purchasing.Display of MLS data is usually deemed reliable but is NOT guaranteed accurate.
Datafeed Last updated on April 24, 2025 @ 12:00 am
©2006-2025 brokerIDXsites.com - https://brokerIDXsites.com
Sign Up Now for Free!X
Call Direct: Brokerage Office: Mobile: 352.442.9386
Registration Benefits:
- New Listings & Price Reduction Updates sent directly to your email
- Create Your Own Property Search saved for your return visit.
- "Like" Listings and Create a Favorites List
* NOTICE: By creating your free profile, you authorize us to send you periodic emails about new listings that match your saved searches and related real estate information.If you provide your telephone number, you are giving us permission to call you in response to this request, even if this phone number is in the State and/or National Do Not Call Registry.
Already have an account? Login to your account.
