Share this property:
Contact Julie Ann Ludovico
Schedule A Showing
Request more information
- Home
- Property Search
- Search results
- 11753 Crestridge Loop, NEW PORT RICHEY, FL 34655
Property Photos
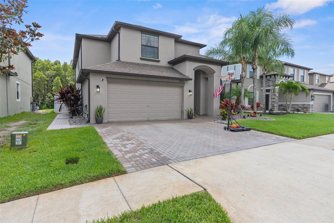

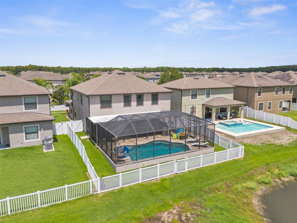
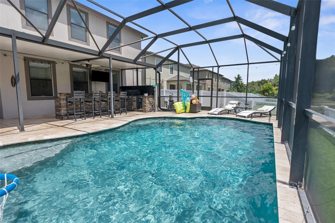
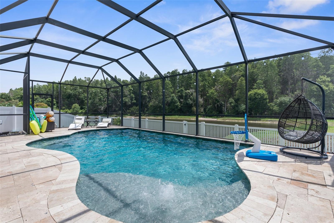
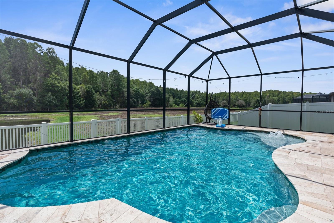
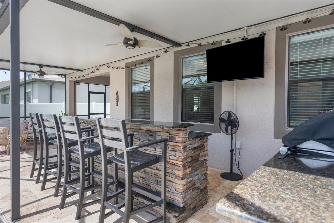
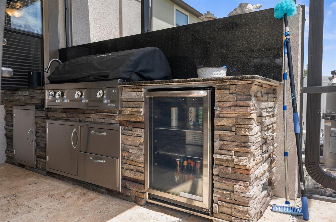
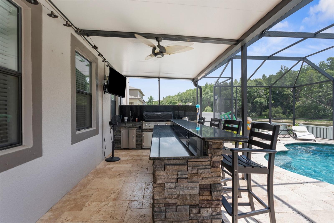
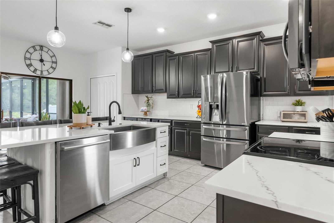
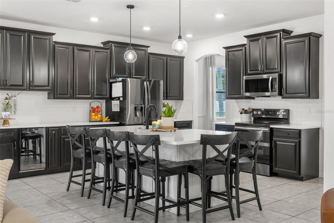
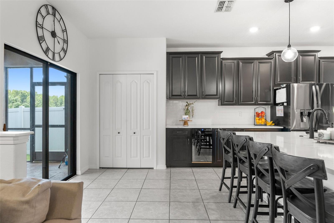
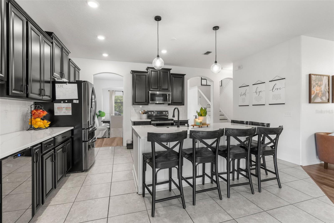
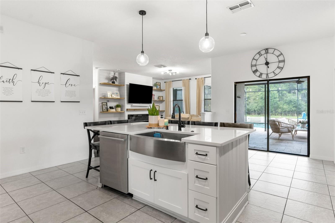
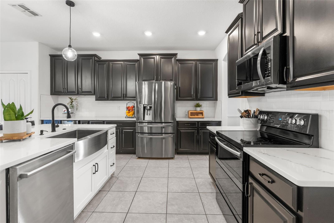
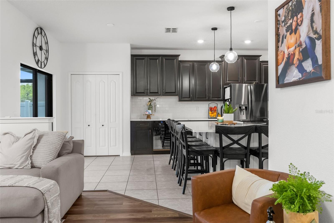
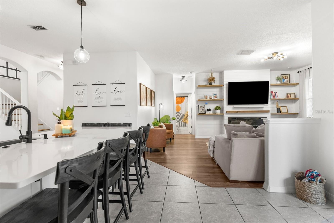
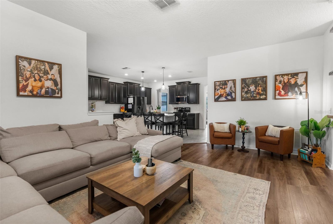
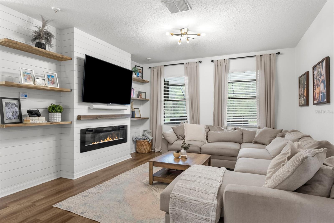
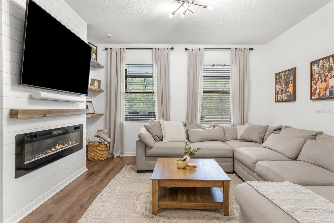
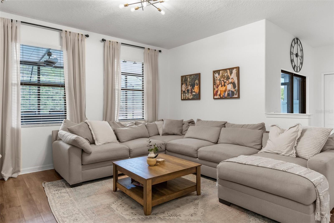
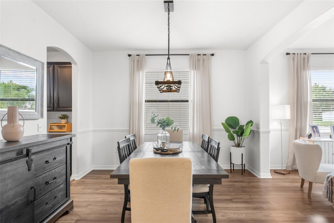
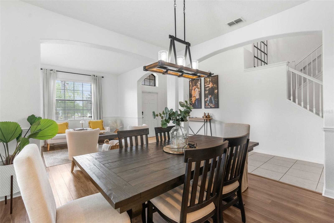
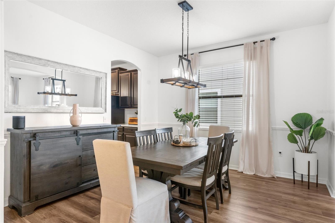
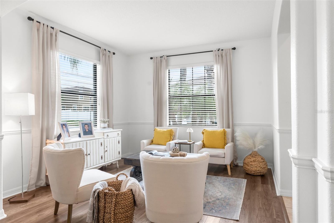
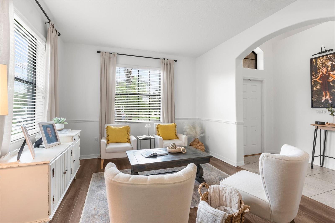
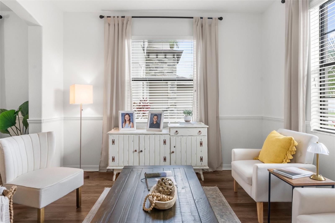
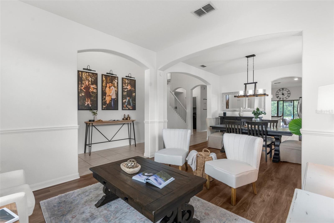
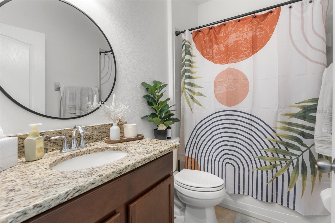
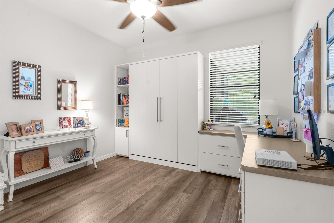
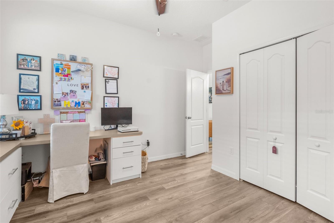
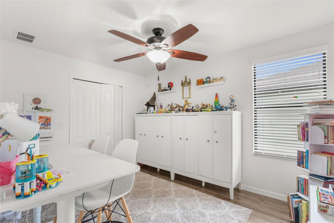
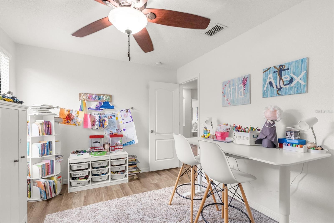
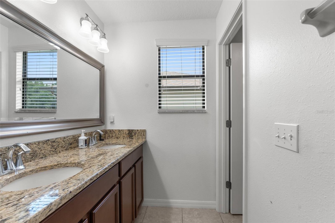
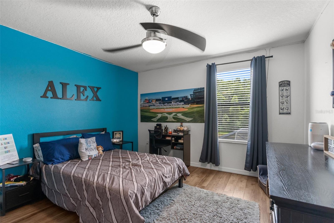
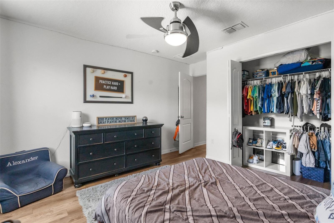
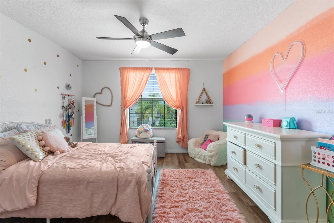
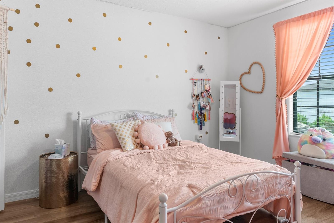
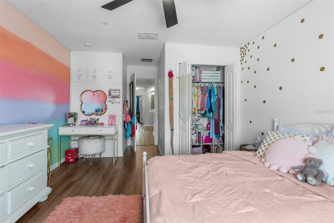
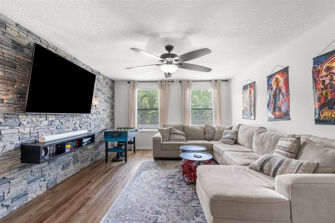
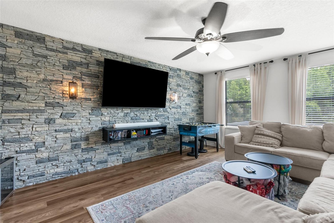
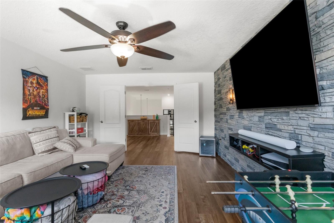
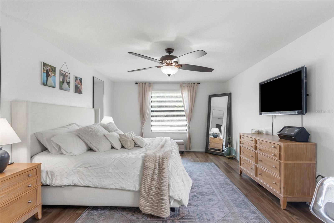
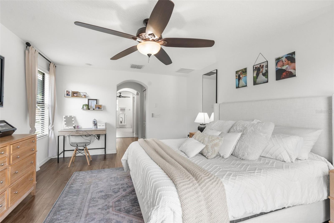
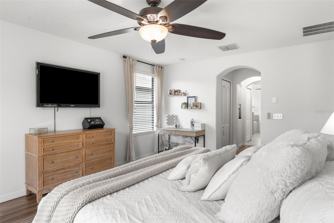
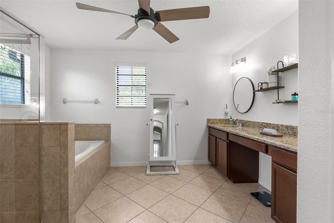
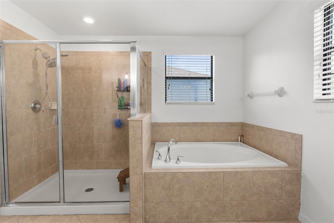
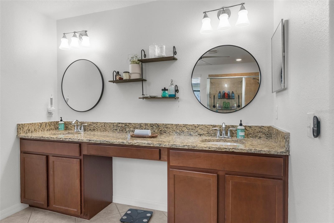
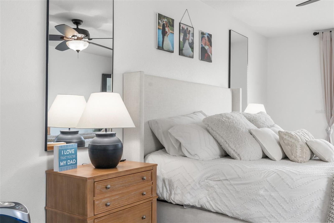
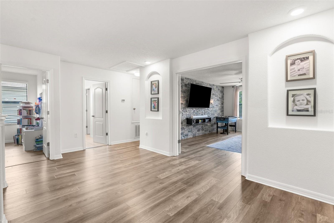
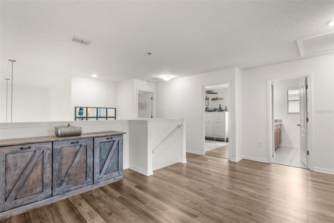
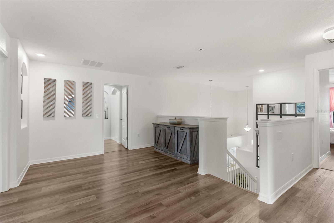
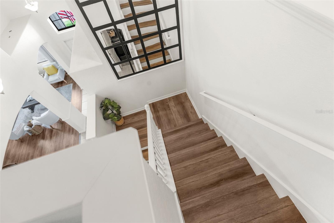
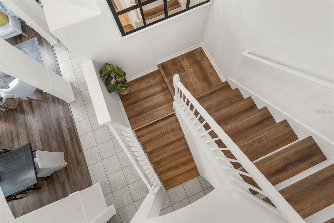
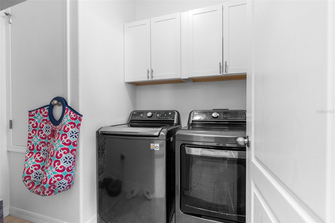
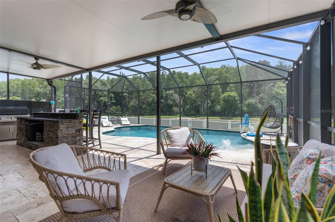
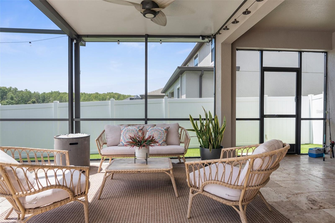
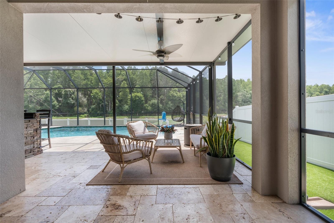
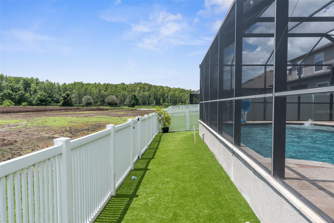
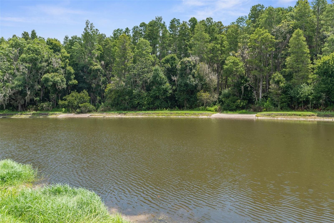
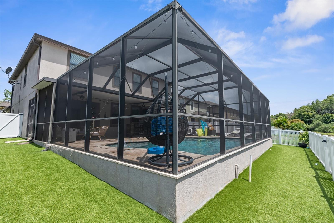
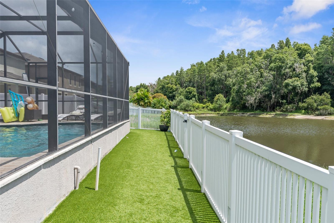
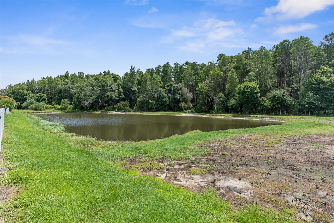
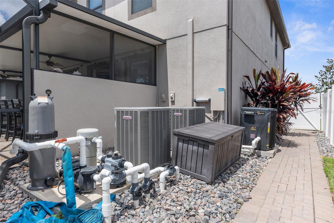
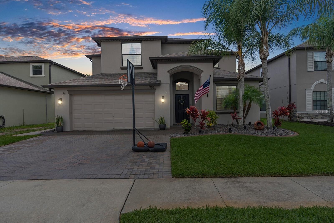
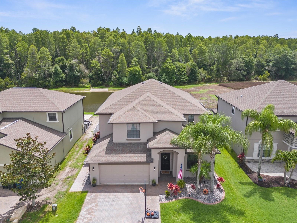
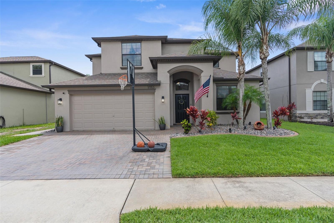
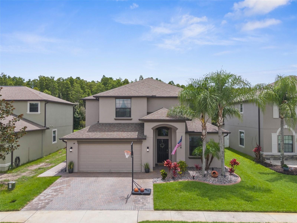
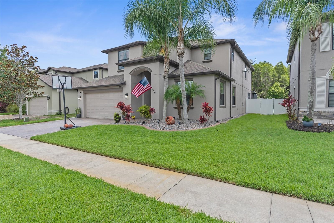
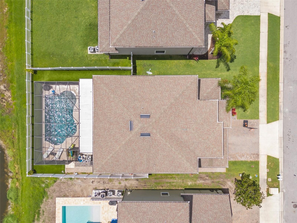
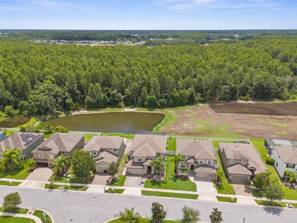
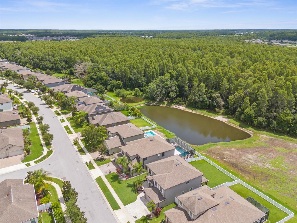
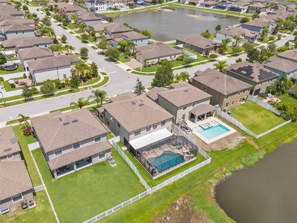
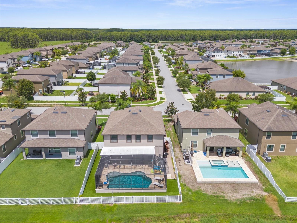
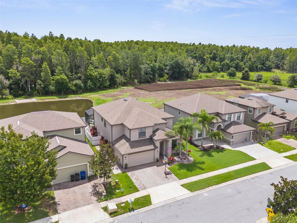
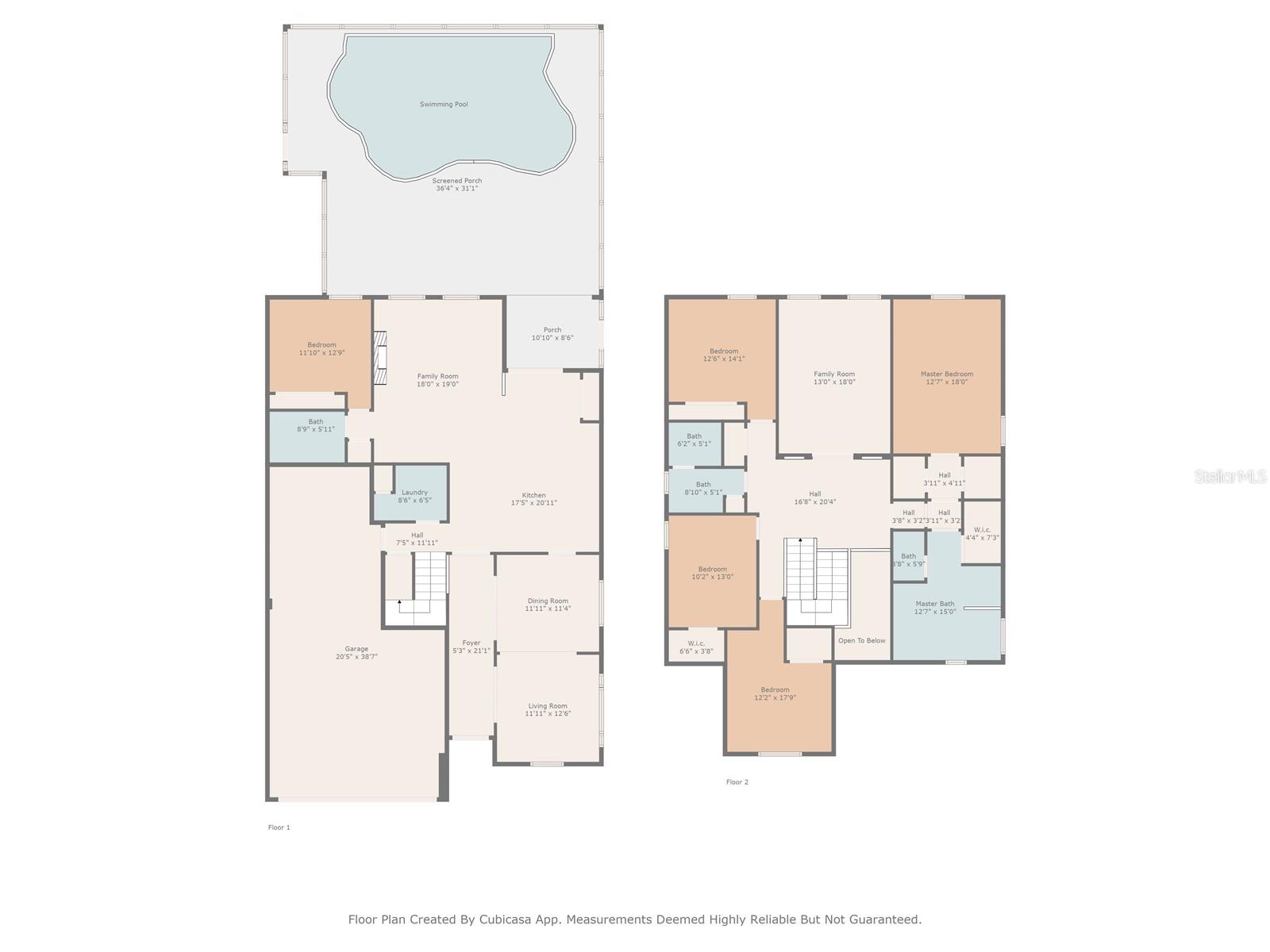
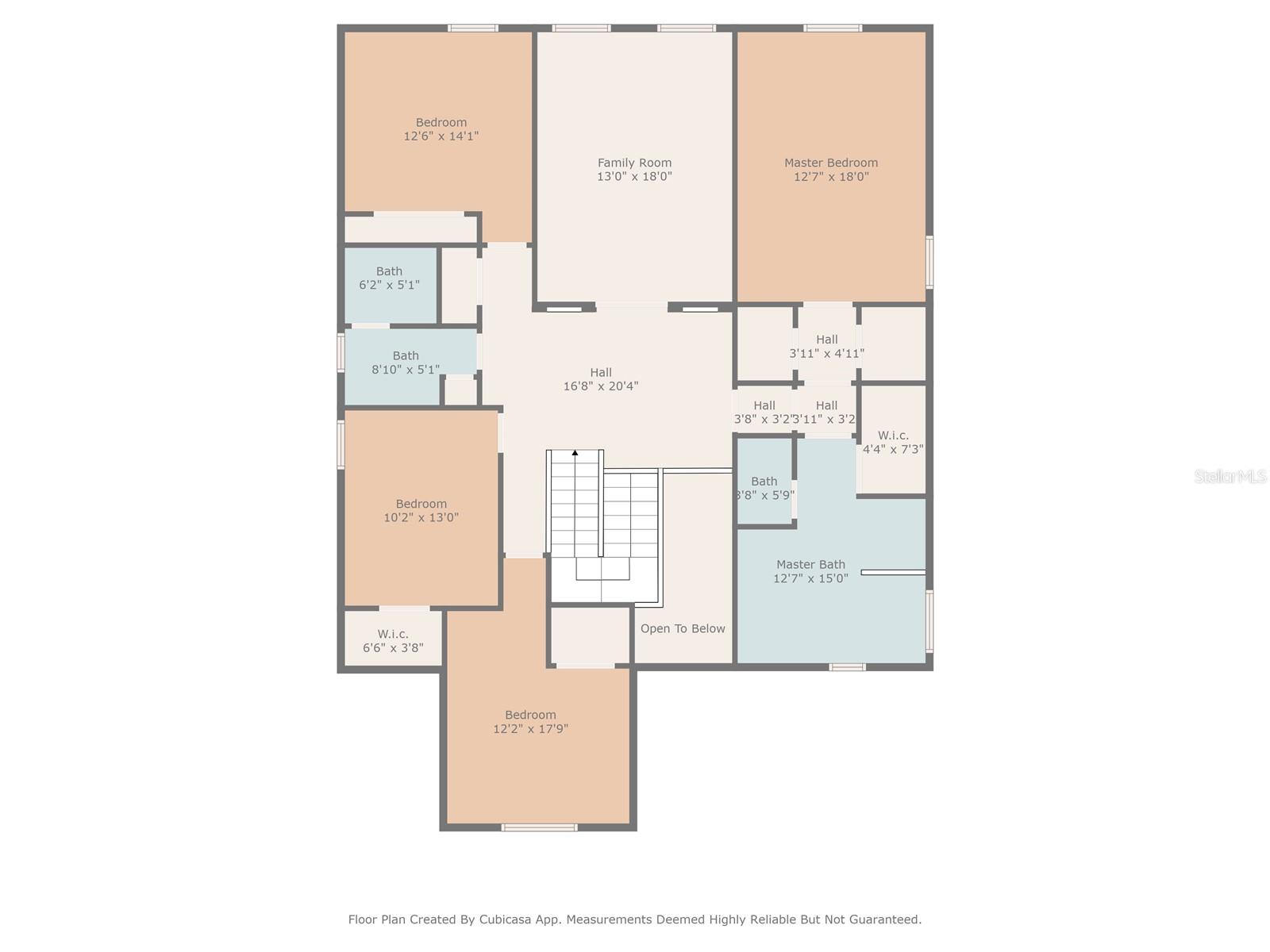
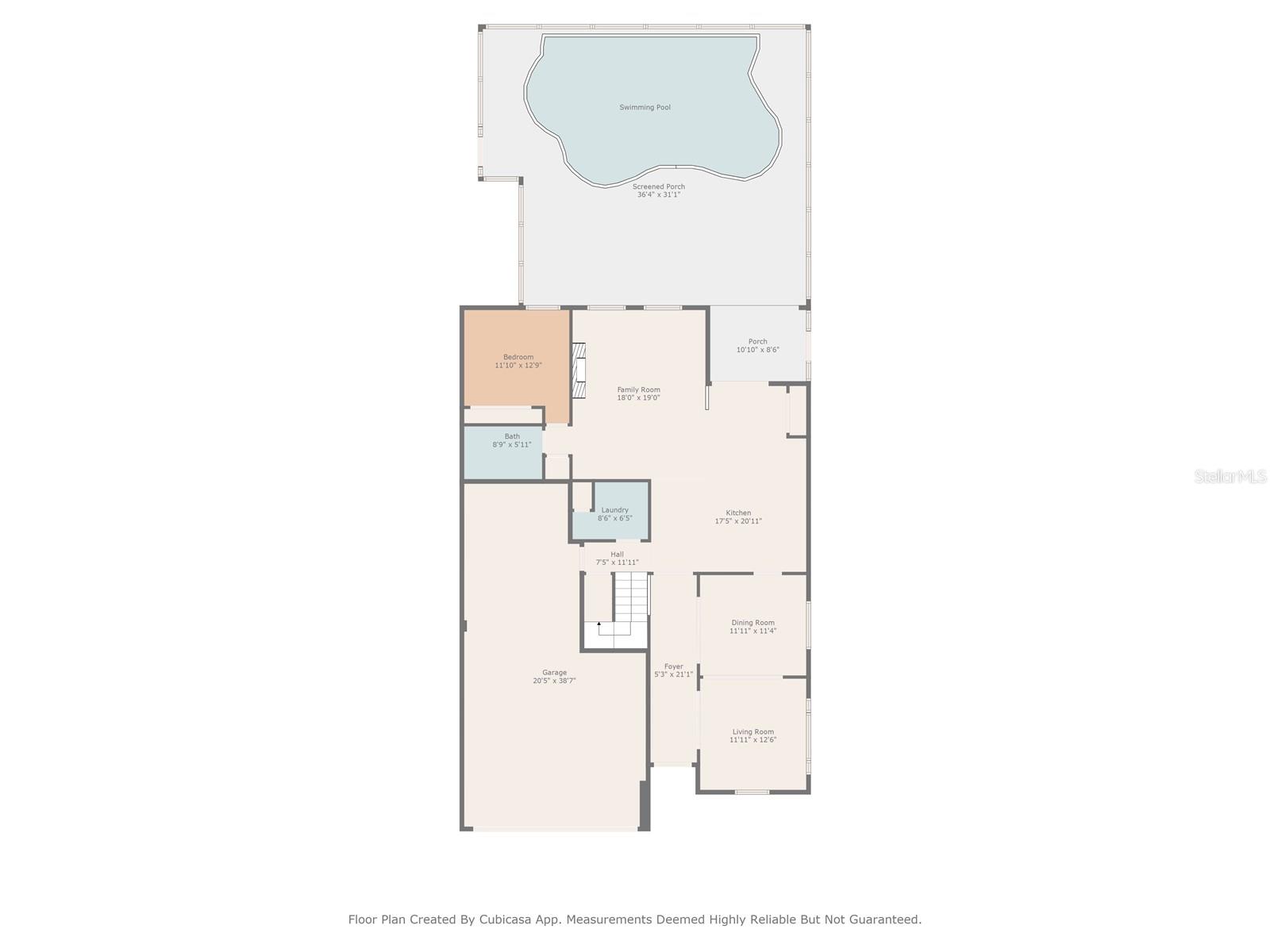
- MLS#: W7874029 ( Residential )
- Street Address: 11753 Crestridge Loop
- Viewed: 4
- Price: $760,000
- Price sqft: $172
- Waterfront: Yes
- Wateraccess: Yes
- Waterfront Type: Pond
- Year Built: 2015
- Bldg sqft: 4417
- Bedrooms: 5
- Total Baths: 3
- Full Baths: 3
- Garage / Parking Spaces: 3
- Days On Market: 4
- Additional Information
- Geolocation: 28.1742 / -82.609
- County: PASCO
- City: NEW PORT RICHEY
- Zipcode: 34655
- Subdivision: Trinity Preserve Ph 2a 2b
- Elementary School: Odessa Elementary
- Middle School: Seven Springs Middle PO
- High School: J.W. Mitchell High PO
- Provided by: RE/MAX ALLIANCE GROUP
- Contact: Kayla McDonald, PA
- 727-845-4321

- DMCA Notice
-
DescriptionWelcome to your dream oasis nestled on a serene conservation lot with no rear neighbors ever! This stunning 5 bedroom, 3 bathroom home boasts an array of luxurious features and modern updates, including a beautifully updated kitchen, complete with quartz countertops, stainless steel appliances, wine fridge, deep sink, and ample cabinet space. The pantry had a custom build out for optimal organization, and added electrical outlets inside. The heart of the living room is accentuated by a built in fireplace/entertainment center. Enjoy newer luxury vinyl flooring that spans both upstairs and downstairs, providing durability and style. For added convenience and efficiency, the home is equipped with a tankless water heater and water softener. There is a full bedroom and bathroom downstairs for guests, both located right next to each other. Outside, a private paradise awaits with a sparkling pool surrounded by luxurious travertine, an outdoor kitchen with a top of the line grill, and plenty of seating welcoming entertaining with friends and family, along with a space for relaxing and enjoying nature. The backyard is essentially maintenance free with having artificial turf! The interior has been painted, updated light fixtures, and had the 3 car garage professionally epoxy coated. This home offers plenty of storage solutions from a custom built "mudroom" under the stairs, to having linen closets in each bathroom, as well as great closet sizes in all bedrooms. Upstairs is a split floorplan with the "master wing" and guest bedrooms being separated by the "media room" This room is a bonus room and can be used as an office or den as well. This home combines modern comfort with natural beauty, offering the perfect blend of indoor and outdoor living spaces. Conveniently located minutes from grocery stores, restaurants, and shopping. Low HOA, No CDD fees, gated community, and no Flood Zone.
All
Similar
Features
Waterfront Description
- Pond
Appliances
- Convection Oven
- Dishwasher
- Disposal
- Microwave
- Whole House R.O. System
- Wine Refrigerator
Home Owners Association Fee
- 103.00
Association Name
- Kim Pennington
Association Phone
- 866-378-1099
Carport Spaces
- 0.00
Close Date
- 0000-00-00
Cooling
- Central Air
Country
- US
Covered Spaces
- 0.00
Exterior Features
- Hurricane Shutters
- Irrigation System
- Lighting
- Outdoor Kitchen
- Sidewalk
- Sliding Doors
Fencing
- Vinyl
Flooring
- Tile
- Vinyl
Furnished
- Unfurnished
Garage Spaces
- 3.00
Heating
- Central
- Electric
High School
- J.W. Mitchell High-PO
Insurance Expense
- 0.00
Interior Features
- Ceiling Fans(s)
- High Ceilings
- Open Floorplan
- Split Bedroom
- Stone Counters
- Thermostat
- Walk-In Closet(s)
Legal Description
- TRINITY PRESERVE PHASES 2A & 2B PB 69 PG 096 BLOCK 12 LOT 23
Levels
- Two
Living Area
- 3210.00
Lot Features
- Conservation Area
- Landscaped
- Sidewalk
- Paved
- Private
Middle School
- Seven Springs Middle-PO
Area Major
- 34655 - New Port Richey/Seven Springs/Trinity
Net Operating Income
- 0.00
Occupant Type
- Owner
Open Parking Spaces
- 0.00
Other Expense
- 0.00
Parcel Number
- 33-26-17-0100-01200-0230
Pets Allowed
- Yes
Pool Features
- Gunite
- In Ground
- Lighting
- Screen Enclosure
Possession
- Close Of Escrow
Property Type
- Residential
Roof
- Shingle
School Elementary
- Odessa Elementary
Sewer
- Public Sewer
Tax Year
- 2024
Township
- 26S
Utilities
- BB/HS Internet Available
- Cable Available
- Electricity Connected
- Phone Available
- Sewer Connected
- Street Lights
- Water Connected
View
- Pool
- Trees/Woods
- Water
Virtual Tour Url
Water Source
- Public
Year Built
- 2015
Zoning Code
- MPUD
Listing Data ©2025 Greater Fort Lauderdale REALTORS®
Listings provided courtesy of The Hernando County Association of Realtors MLS.
Listing Data ©2025 REALTOR® Association of Citrus County
Listing Data ©2025 Royal Palm Coast Realtor® Association
The information provided by this website is for the personal, non-commercial use of consumers and may not be used for any purpose other than to identify prospective properties consumers may be interested in purchasing.Display of MLS data is usually deemed reliable but is NOT guaranteed accurate.
Datafeed Last updated on April 2, 2025 @ 12:00 am
©2006-2025 brokerIDXsites.com - https://brokerIDXsites.com
Sign Up Now for Free!X
Call Direct: Brokerage Office: Mobile: 352.442.9386
Registration Benefits:
- New Listings & Price Reduction Updates sent directly to your email
- Create Your Own Property Search saved for your return visit.
- "Like" Listings and Create a Favorites List
* NOTICE: By creating your free profile, you authorize us to send you periodic emails about new listings that match your saved searches and related real estate information.If you provide your telephone number, you are giving us permission to call you in response to this request, even if this phone number is in the State and/or National Do Not Call Registry.
Already have an account? Login to your account.
