Share this property:
Contact Julie Ann Ludovico
Schedule A Showing
Request more information
- Home
- Property Search
- Search results
- 1518 Fishing Lake Drive, ODESSA, FL 33556
Property Photos
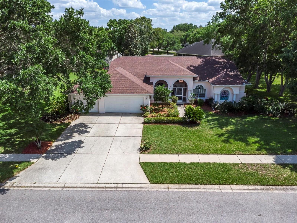

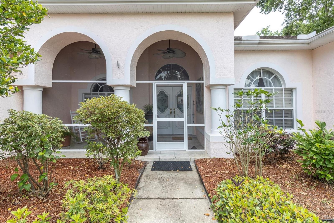
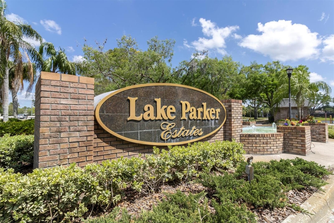
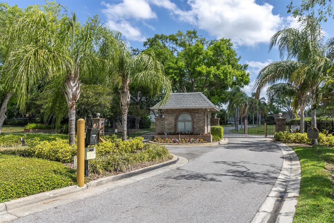
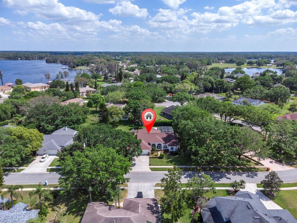
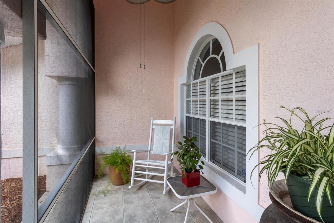
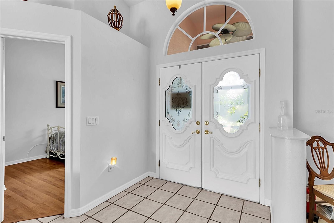
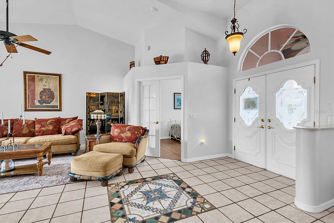
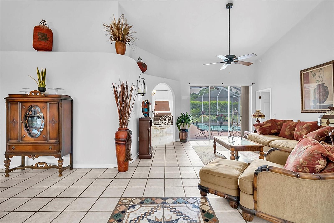
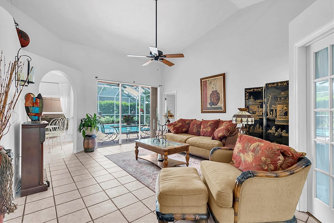
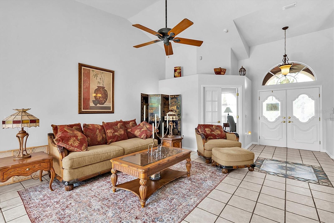
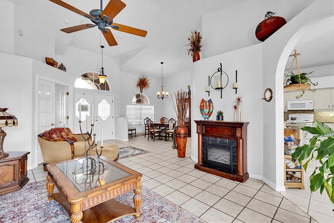
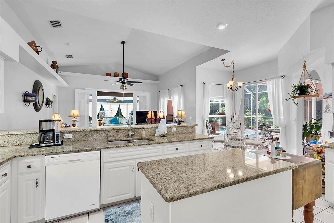
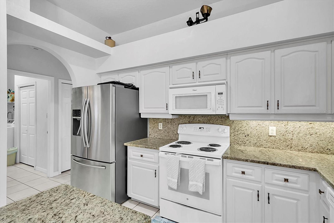
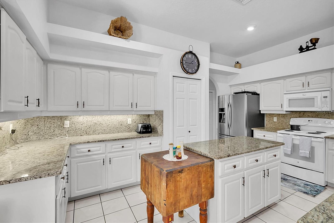
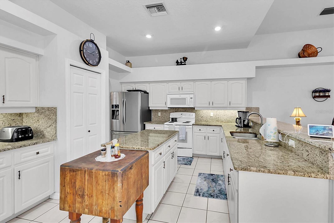

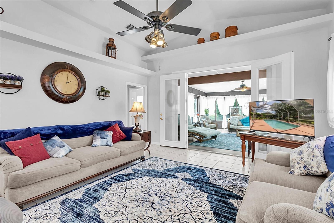
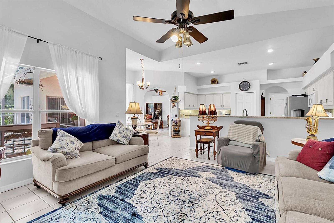
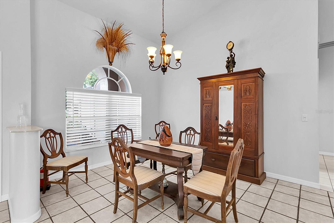
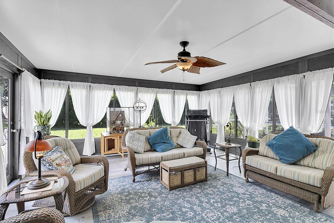
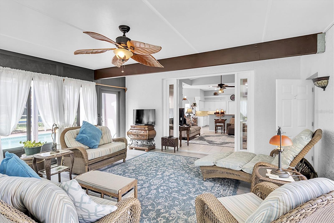
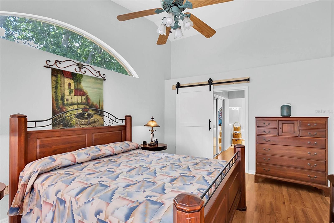
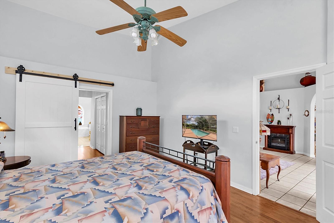
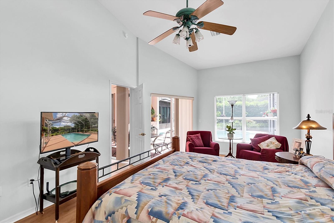
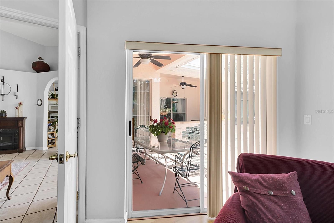

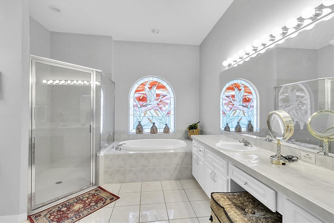
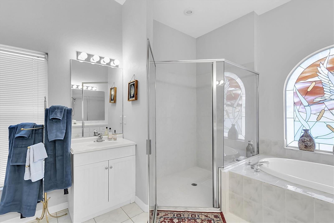
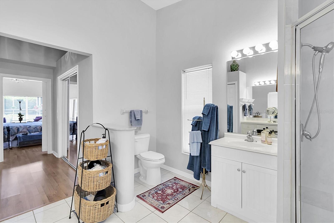
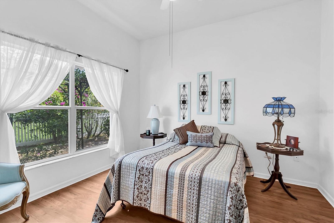
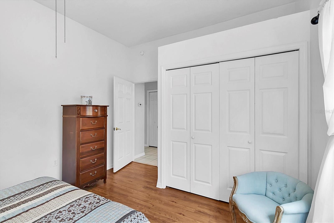
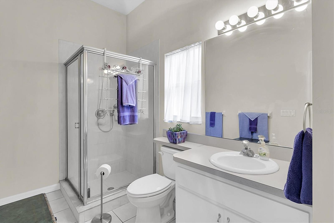
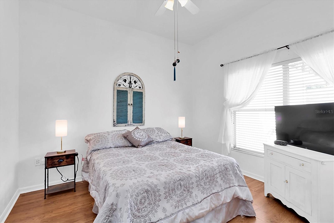
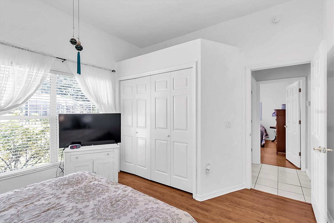
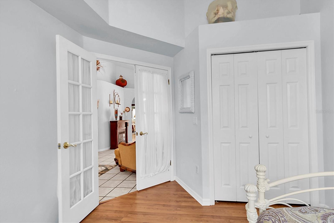
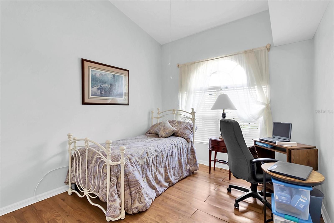
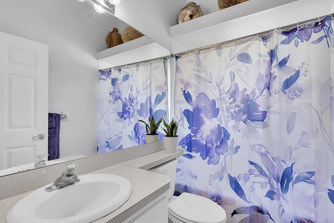
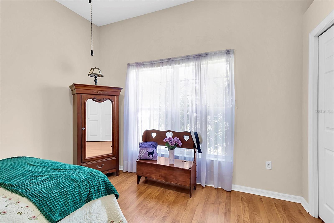
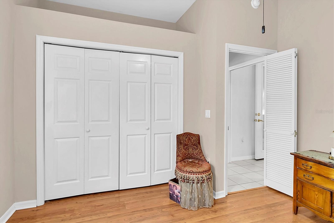
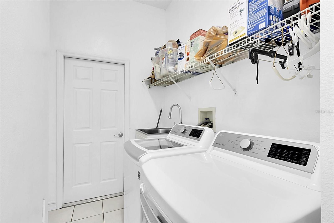
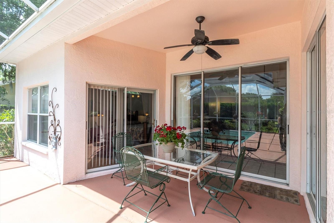
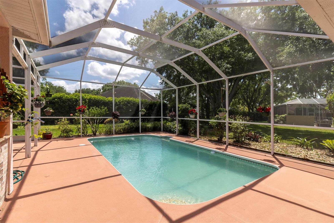
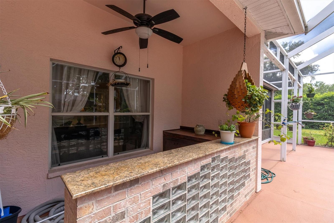
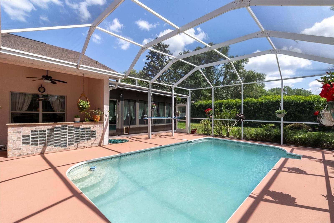
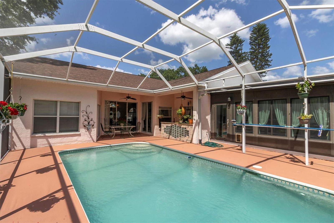
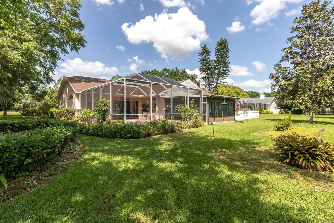
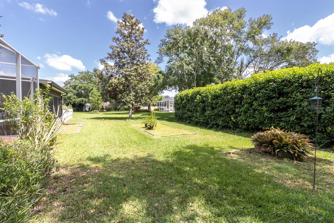
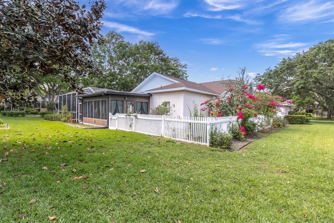
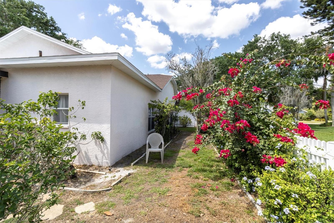
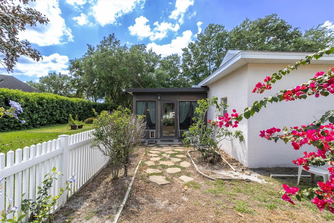
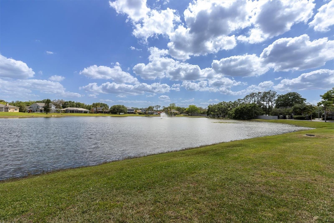

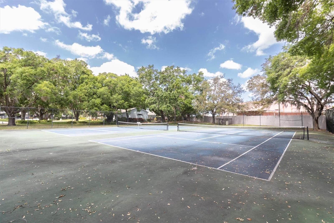

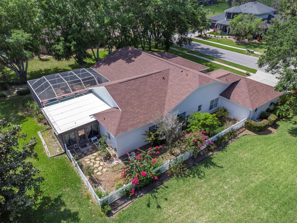
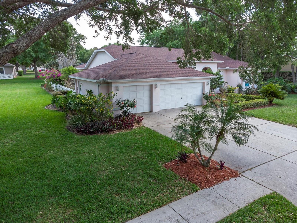
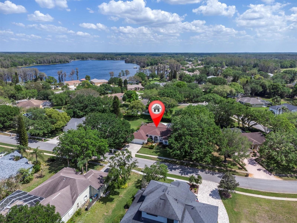

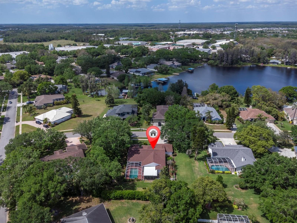
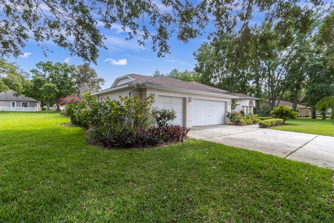
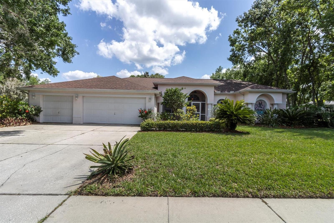
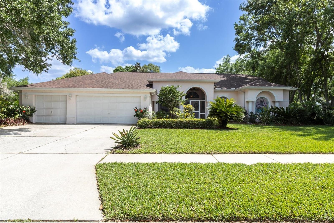
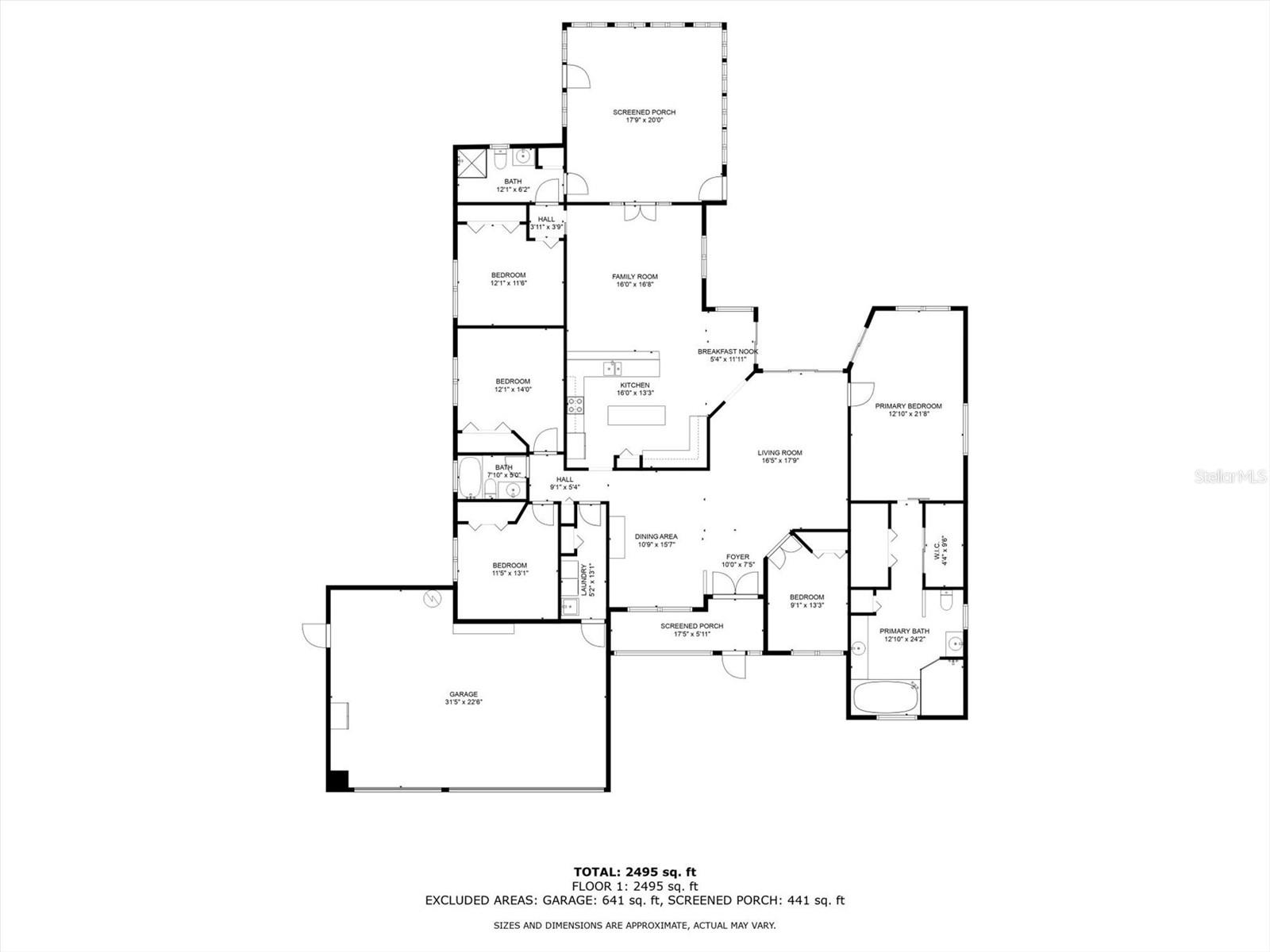
- MLS#: W7874143 ( Residential )
- Street Address: 1518 Fishing Lake Drive
- Viewed: 43
- Price: $725,000
- Price sqft: $179
- Waterfront: No
- Year Built: 1997
- Bldg sqft: 4048
- Bedrooms: 5
- Total Baths: 3
- Full Baths: 3
- Garage / Parking Spaces: 3
- Days On Market: 21
- Additional Information
- Geolocation: 28.1809 / -82.5888
- County: PASCO
- City: ODESSA
- Zipcode: 33556
- Subdivision: Parker Pointe Ph 1
- Elementary School: Odessa
- Middle School: Seven Springs
- High School: J.W. Mitchell
- Provided by: RE/MAX CHAMPIONS
- Contact: Jennifer Miller-Kuhn
- 727-807-7887

- DMCA Notice
-
DescriptionSpacious 5 bedroom, 3 bath pool home located in the desirable Lake Parker Estates community in Odessa, FL. This gated neighborhood offers fantastic amenities, including a boat ramp and tennis courts, and is conveniently located near Westchase, Carrollwood, the Veterans Expressway, and Dale Mabry Highway. Plus, you're just minutes away from shopping, restaurants, medical facilities, and schools. The home features a screened in front porch and a double door entry leading into open living and dining areas. Architectural niches throughout the home provide the perfect space to display artwork, sculptures, or other personal treasures. French doors open to a den/office, and the vaulted ceilings create a bright, airy feel. The kitchen is a chefs dream with granite countertops, a matching granite backsplash, a center island, breakfast bar, and plenty of counter and cabinet space. An eat in area is adjacent to the kitchen, which opens to the family room. French doors in the family room lead out to a large bonus/sunroomperfect for entertaining with plenty of natural light and space to gather. The primary suite includes a sitting area and an ensuite bath with dual sinks, a soaking tub, and a separate shower. Enjoy easy pool access from the primary suite. The screened in lanai with a pool provides a great space for outdoor living, and the large yard with mature trees offers added privacy. A 3 car attached garage offers plenty of storage and parking space. With nicely sized guest bedrooms and over 3,000 square feet of living space, this home offers both comfort and functionality. Recent upgrades includes: New Roof (2020), New A/C (2022), New Sprinkler System (2022), New Pool Pump (2019), Make this beautiful home yoursschedule your showing today!
All
Similar
Features
Appliances
- Dishwasher
- Disposal
- Electric Water Heater
- Microwave
- Range
- Refrigerator
Association Amenities
- Clubhouse
- Fence Restrictions
- Gated
- Tennis Court(s)
Home Owners Association Fee
- 661.00
Association Name
- Heather Eva
Association Phone
- 727-816-9900
Carport Spaces
- 0.00
Close Date
- 0000-00-00
Cooling
- Central Air
Country
- US
Covered Spaces
- 0.00
Exterior Features
- Dog Run
Fencing
- Fenced
Flooring
- Laminate
- Tile
Garage Spaces
- 3.00
Heating
- Central
High School
- J.W. Mitchell High-PO
Insurance Expense
- 0.00
Interior Features
- Ceiling Fans(s)
- Eat-in Kitchen
- High Ceilings
- Kitchen/Family Room Combo
- Living Room/Dining Room Combo
- Open Floorplan
- Split Bedroom
- Walk-In Closet(s)
Legal Description
- PARKER POINTE PHASE ONE PB 23 PGS 78-81 LOT 83 OR 5483 PG 1148
Levels
- One
Living Area
- 3057.00
Middle School
- Seven Springs Middle-PO
Area Major
- 33556 - Odessa
Net Operating Income
- 0.00
Occupant Type
- Owner
Open Parking Spaces
- 0.00
Other Expense
- 0.00
Parcel Number
- 17-26-34-0050-00000-0830
Pets Allowed
- Yes
Pool Features
- Gunite
- In Ground
- Screen Enclosure
Property Type
- Residential
Roof
- Shingle
School Elementary
- Odessa Elementary
Sewer
- Public Sewer
Tax Year
- 2024
Township
- 26S
Utilities
- Cable Available
- Electricity Available
View
- Pool
Views
- 43
Virtual Tour Url
- https://lightlineproductions.hd.pics/1518-Fishing-Lake-Dr/idx
Water Source
- Public
Year Built
- 1997
Zoning Code
- PUD
Listing Data ©2025 Greater Fort Lauderdale REALTORS®
Listings provided courtesy of The Hernando County Association of Realtors MLS.
Listing Data ©2025 REALTOR® Association of Citrus County
Listing Data ©2025 Royal Palm Coast Realtor® Association
The information provided by this website is for the personal, non-commercial use of consumers and may not be used for any purpose other than to identify prospective properties consumers may be interested in purchasing.Display of MLS data is usually deemed reliable but is NOT guaranteed accurate.
Datafeed Last updated on April 25, 2025 @ 12:00 am
©2006-2025 brokerIDXsites.com - https://brokerIDXsites.com
Sign Up Now for Free!X
Call Direct: Brokerage Office: Mobile: 352.442.9386
Registration Benefits:
- New Listings & Price Reduction Updates sent directly to your email
- Create Your Own Property Search saved for your return visit.
- "Like" Listings and Create a Favorites List
* NOTICE: By creating your free profile, you authorize us to send you periodic emails about new listings that match your saved searches and related real estate information.If you provide your telephone number, you are giving us permission to call you in response to this request, even if this phone number is in the State and/or National Do Not Call Registry.
Already have an account? Login to your account.
