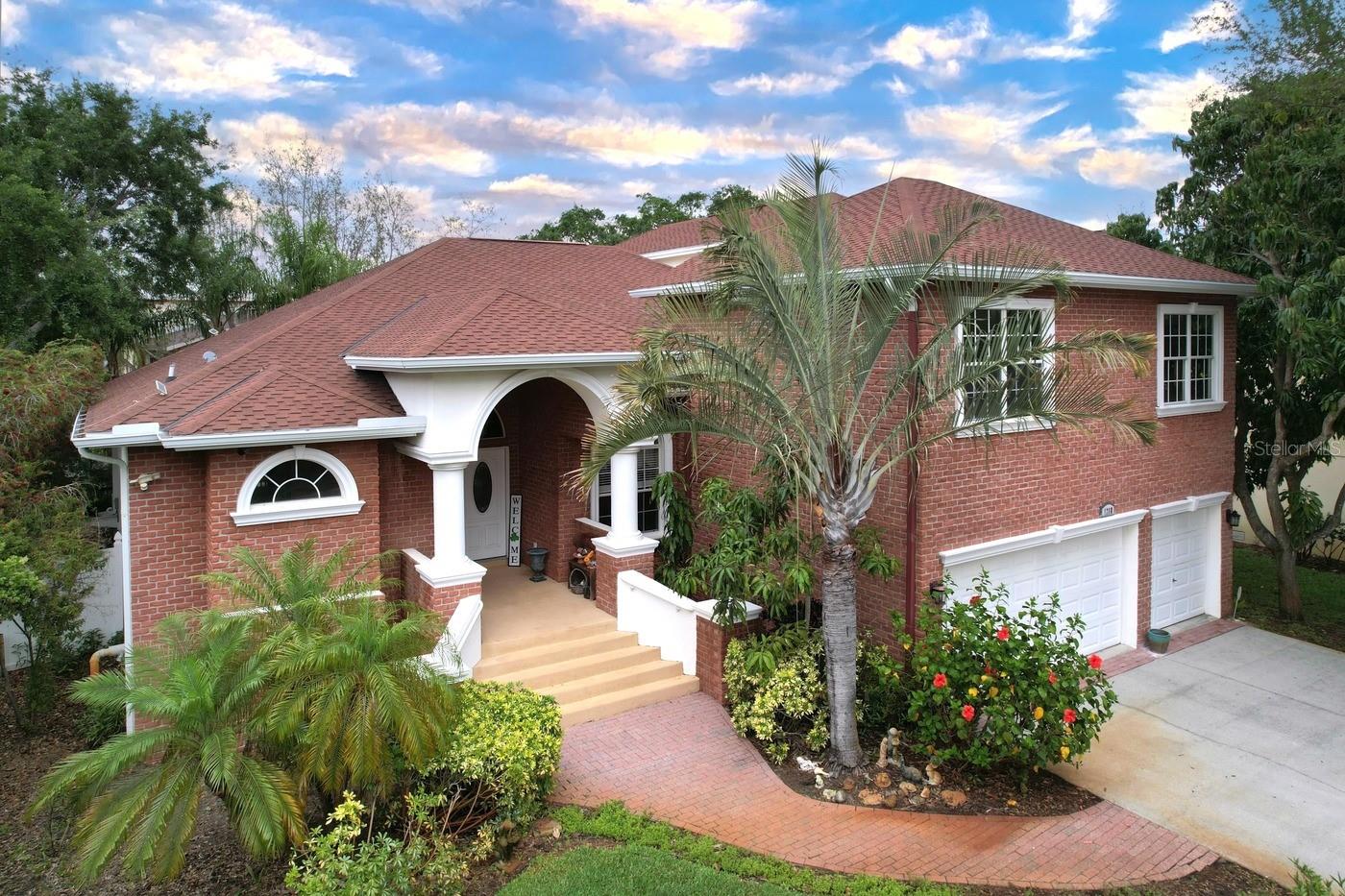Share this property:
Contact Julie Ann Ludovico
Schedule A Showing
Request more information
- Home
- Property Search
- Search results
- 1218 Castle Terrace, TARPON SPRINGS, FL 34689
Property Photos
















































- MLS#: W7874185 ( Residential )
- Street Address: 1218 Castle Terrace
- Viewed: 130
- Price: $899,900
- Price sqft: $219
- Waterfront: No
- Year Built: 2007
- Bldg sqft: 4116
- Bedrooms: 5
- Total Baths: 3
- Full Baths: 3
- Garage / Parking Spaces: 3
- Days On Market: 83
- Additional Information
- Geolocation: 28.1517 / -82.7752
- County: PINELLAS
- City: TARPON SPRINGS
- Zipcode: 34689
- Subdivision: Sunset Hills
- Elementary School: Sunset Hills
- Middle School: Tarpon Springs
- High School: Tarpon Springs
- Provided by: NEW DIMENSIONS IN REAL EST INC
- Contact: Carolyn Kahrs
- 727-222-5737

- DMCA Notice
-
DescriptionNO FLOOD DAMAGE TO THIS HOME DURING RECENT HURRICANES! Homeowner pays $1335 annually for flood insurance, and this policy is assignable to the new owner! The homeowner's insurance was just renewed on 5/16/2025 at the low annual premium of $3008. Come tour this exquisite custom built 5 bedroom, 3 bath home, complete with PRIVATE RESORT STYLE POOL AND SPA, and THEATER ROOM. Located minutes from historic downtown Tarpon Springs and the famous Sponge Docks, and a short distance to Howard Park and gorgeous beaches. This inviting home offers a stunning chef's kitchen with 42" cabinets, granite countertops, stainless steel appliances, and charming breakfast nook, a spacious living/great room and separate formal dining room, a luxurious king size master suite, a theater room with stadium seating for six, and a large family/bonus room!
All
Similar
Features
Appliances
- Built-In Oven
- Convection Oven
- Cooktop
- Dishwasher
- Disposal
- Dryer
- Electric Water Heater
- Exhaust Fan
- Freezer
- Ice Maker
- Microwave
- Range
- Range Hood
- Refrigerator
- Trash Compactor
- Washer
- Water Filtration System
- Water Softener
Home Owners Association Fee
- 0.00
Carport Spaces
- 0.00
Close Date
- 0000-00-00
Cooling
- Central Air
Country
- US
Covered Spaces
- 0.00
Exterior Features
- French Doors
- Lighting
- Private Mailbox
- Rain Gutters
- Sprinkler Metered
Fencing
- Fenced
- Vinyl
Flooring
- Luxury Vinyl
- Tile
- Travertine
Garage Spaces
- 3.00
Heating
- Electric
- Heat Pump
High School
- Tarpon Springs High-PN
Insurance Expense
- 0.00
Interior Features
- Ceiling Fans(s)
- High Ceilings
- Open Floorplan
- Primary Bedroom Main Floor
- Solid Surface Counters
- Solid Wood Cabinets
- Split Bedroom
- Stone Counters
- Tray Ceiling(s)
- Walk-In Closet(s)
- Window Treatments
Legal Description
- SUNSET HILLS BLK 17
- LOT 18 & PART OF LOT 17 DESC BEG SW COR OF LOT 18 TH N 90FT TH N39D 02'34"E 31.87FT TH S86D24' 00"E 75.35FT TH S06D24' 11"W 116.22FT TH CUR LT RAD 900FT ARC 82.54FT CB N86D13'28"W 82.52FT TO POB
Levels
- Two
Living Area
- 3136.00
Middle School
- Tarpon Springs Middle-PN
Area Major
- 34689 - Tarpon Springs
Net Operating Income
- 0.00
Occupant Type
- Owner
Open Parking Spaces
- 0.00
Other Expense
- 0.00
Parcel Number
- 11-27-15-87786-017-0180
Parking Features
- Garage Door Opener
- Oversized
Pool Features
- Deck
- In Ground
- Lighting
- Outside Bath Access
- Screen Enclosure
- Tile
Possession
- Negotiable
Property Type
- Residential
Roof
- Tile
School Elementary
- Sunset Hills Elementary-PN
Sewer
- Public Sewer
Tax Year
- 2024
Township
- 27
Utilities
- BB/HS Internet Available
- Cable Available
- Sewer Available
- Sprinkler Meter
- Sprinkler Well
Views
- 130
Virtual Tour Url
- https://www.youtube.com/watch?v=ZVw9A3_0rYk
Water Source
- Public
Year Built
- 2007
Zoning Code
- RES
Listing Data ©2025 Greater Fort Lauderdale REALTORS®
Listings provided courtesy of The Hernando County Association of Realtors MLS.
Listing Data ©2025 REALTOR® Association of Citrus County
Listing Data ©2025 Royal Palm Coast Realtor® Association
The information provided by this website is for the personal, non-commercial use of consumers and may not be used for any purpose other than to identify prospective properties consumers may be interested in purchasing.Display of MLS data is usually deemed reliable but is NOT guaranteed accurate.
Datafeed Last updated on June 28, 2025 @ 12:00 am
©2006-2025 brokerIDXsites.com - https://brokerIDXsites.com
Sign Up Now for Free!X
Call Direct: Brokerage Office: Mobile: 352.442.9386
Registration Benefits:
- New Listings & Price Reduction Updates sent directly to your email
- Create Your Own Property Search saved for your return visit.
- "Like" Listings and Create a Favorites List
* NOTICE: By creating your free profile, you authorize us to send you periodic emails about new listings that match your saved searches and related real estate information.If you provide your telephone number, you are giving us permission to call you in response to this request, even if this phone number is in the State and/or National Do Not Call Registry.
Already have an account? Login to your account.
