Share this property:
Contact Julie Ann Ludovico
Schedule A Showing
Request more information
- Home
- Property Search
- Search results
- 12119 Sunny Glen Lane G2, HUDSON, FL 34669
Property Photos
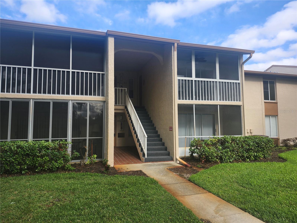

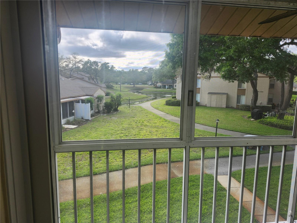
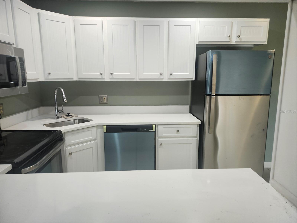
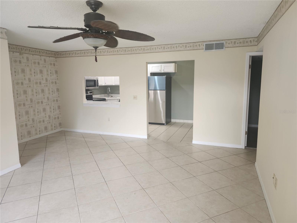
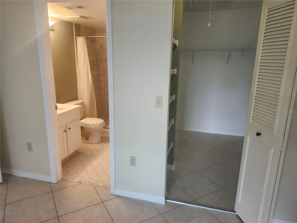
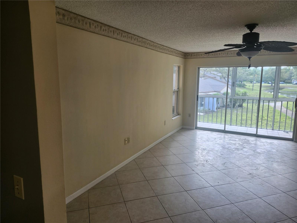
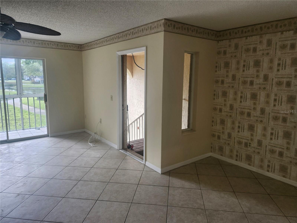
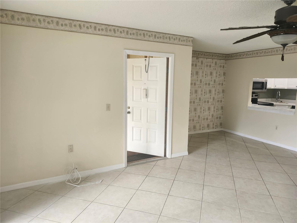
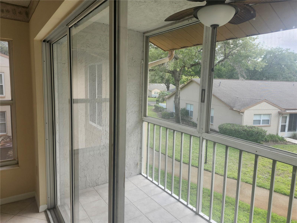
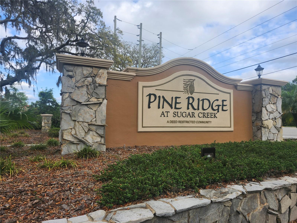
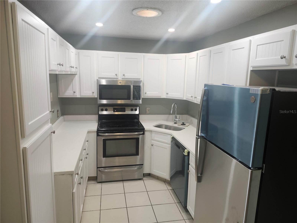
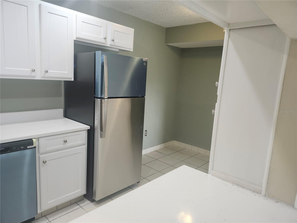
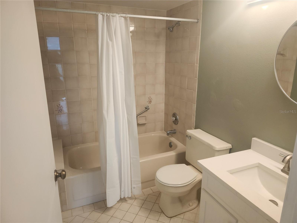
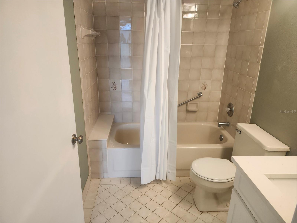
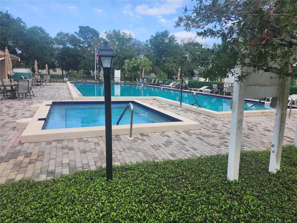
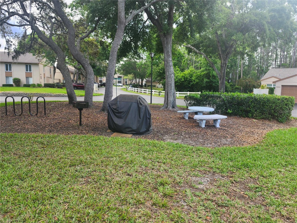
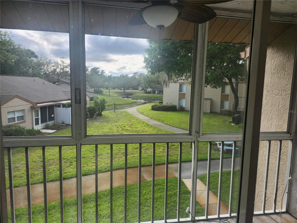
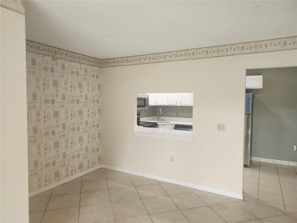
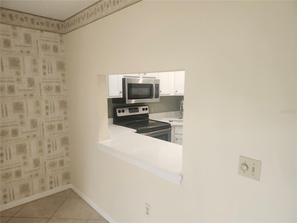
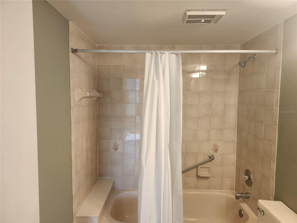
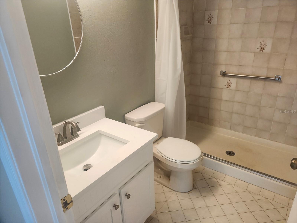
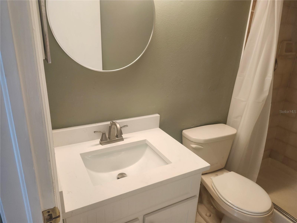
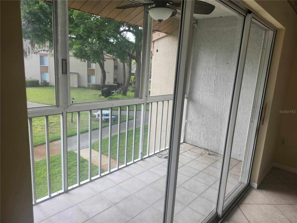
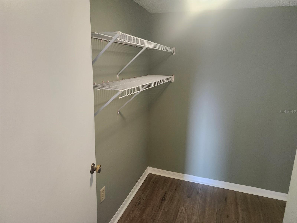
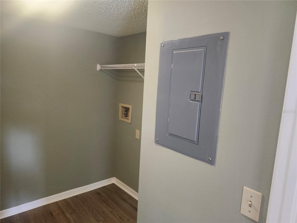
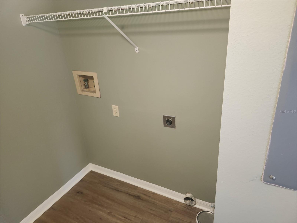
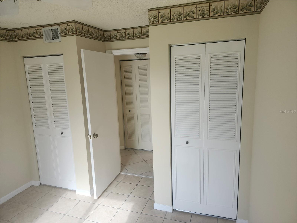
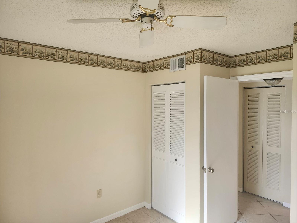
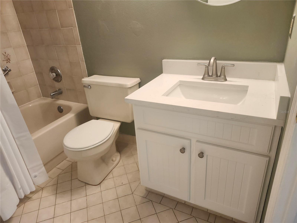
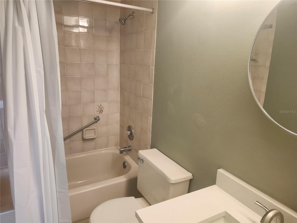
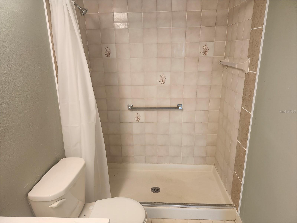
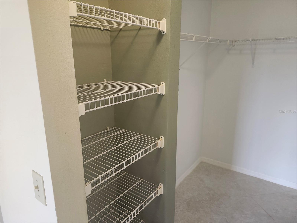
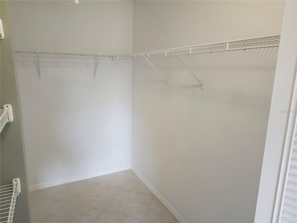
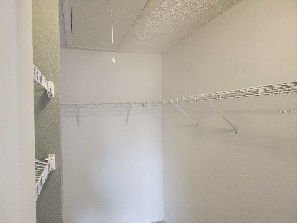
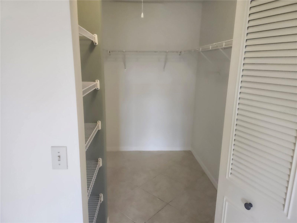
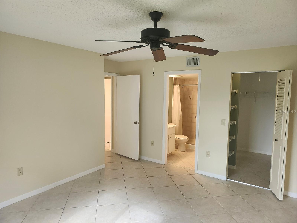
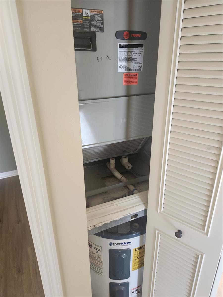
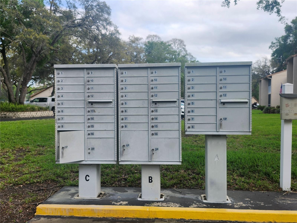
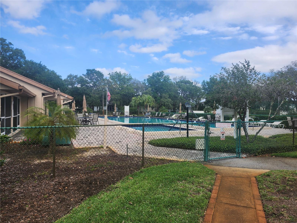
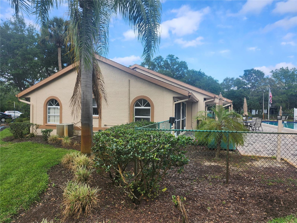
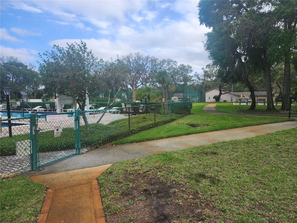
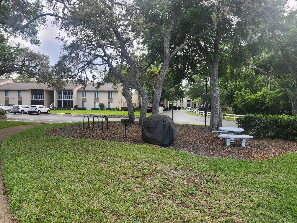
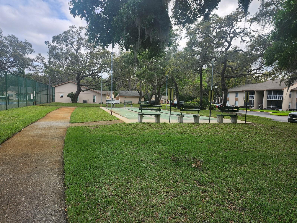
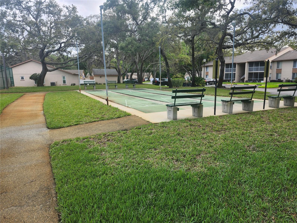
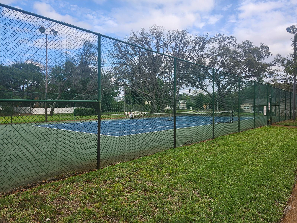
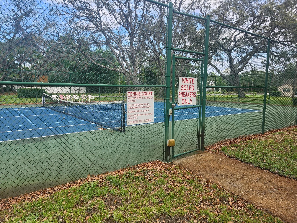
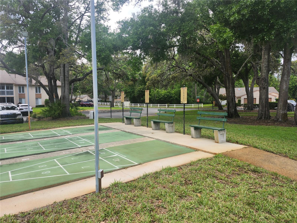
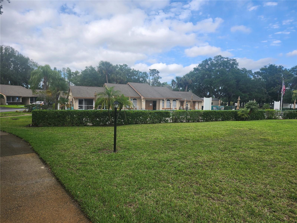
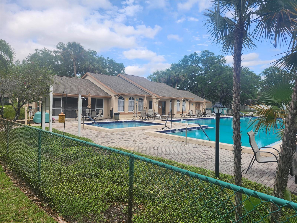
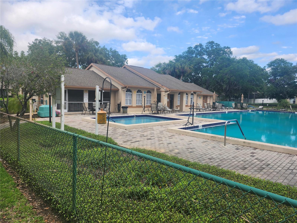
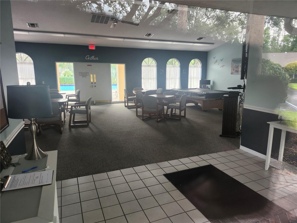
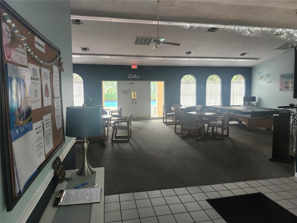
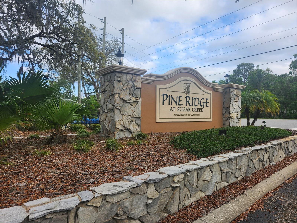
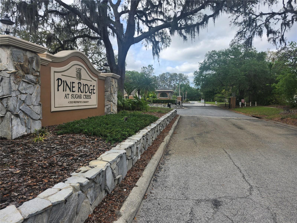
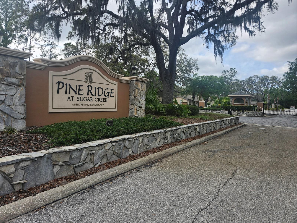
- MLS#: W7874407 ( Residential )
- Street Address: 12119 Sunny Glen Lane G2
- Viewed: 19
- Price: $118,500
- Price sqft: $107
- Waterfront: No
- Year Built: 1987
- Bldg sqft: 1110
- Bedrooms: 2
- Total Baths: 2
- Full Baths: 2
- Days On Market: 102
- Additional Information
- Geolocation: 28.3337 / -82.5973
- County: PASCO
- City: HUDSON
- Zipcode: 34669
- Subdivision: Pine Ridge
- Building: Pine Ridge
- Provided by: FLORIDA REAL ESTATE PARTNERS
- Contact: Randal Jenkins
- 727-409-4663

- DMCA Notice
-
Description2/2 Condo 55 and over. LOW Maintenance Lifestyle. 2nd floor. (no one walking around overhead). New stainless kitchen appliances. Community Features: Approval Required, Clubhouse, Gated Community No Guard, Golf Carts OK, Pool, Sidewalk, Tennis Court(s) Cable TV, Community Pool, Maintenance Exterior, Roof, pool table, Maintenance Grounds, Pest Control, Pool Maintenance, Private Road, Recreational Facilities, Sewer, Trash, Water. Nice view from private balcony. Close to Bayonet Point Regional Medical, shopping, restaurants, beaches, marinas and easy access to the Veterans Expressway to Tampa and Tampa International. Click on the map for this listing to see.
All
Similar
Features
Appliances
- Range
Home Owners Association Fee
- 426.12
Home Owners Association Fee Includes
- Cable TV
- Common Area Taxes
- Pool
- Escrow Reserves Fund
- Insurance
- Maintenance Structure
- Maintenance Grounds
- Recreational Facilities
- Sewer
- Trash
- Water
Association Name
- Brenda
Association Phone
- 352-366-0234
Carport Spaces
- 0.00
Close Date
- 0000-00-00
Cooling
- Central Air
Country
- US
Covered Spaces
- 0.00
Exterior Features
- Sliding Doors
Fencing
- Other
Flooring
- Tile
Garage Spaces
- 0.00
Heating
- Central
Insurance Expense
- 0.00
Interior Features
- Primary Bedroom Main Floor
Legal Description
- PINERIDGE AT SUGAR CREEK VILLAGE I #1 PHASE III (O) CB 3 PG 133&134 BLDG 103 UNIT G2 AND COMMON ELEMENTS OR 6902 PG 1718 & OR 6902 PG 1719
Levels
- One
Living Area
- 1035.00
Lot Features
- Paved
Area Major
- 34669 - Hudson/Port Richey
Net Operating Income
- 0.00
Occupant Type
- Vacant
Open Parking Spaces
- 0.00
Other Expense
- 0.00
Parcel Number
- 17-25-03-004F-10300-00G2
Pets Allowed
- Cats OK
- Dogs OK
Possession
- Close Of Escrow
Property Condition
- Completed
Property Type
- Residential
Roof
- Shingle
Sewer
- Public Sewer
Tax Year
- 2024
Township
- 25S
Unit Number
- G2
Utilities
- Electricity Connected
View
- Water
Views
- 19
Virtual Tour Url
- https://youtu.be/TljdqmbHuTA
Water Source
- Public
Year Built
- 1987
Zoning Code
- MF1
Listing Data ©2025 Greater Fort Lauderdale REALTORS®
Listings provided courtesy of The Hernando County Association of Realtors MLS.
Listing Data ©2025 REALTOR® Association of Citrus County
Listing Data ©2025 Royal Palm Coast Realtor® Association
The information provided by this website is for the personal, non-commercial use of consumers and may not be used for any purpose other than to identify prospective properties consumers may be interested in purchasing.Display of MLS data is usually deemed reliable but is NOT guaranteed accurate.
Datafeed Last updated on July 22, 2025 @ 12:00 am
©2006-2025 brokerIDXsites.com - https://brokerIDXsites.com
Sign Up Now for Free!X
Call Direct: Brokerage Office: Mobile: 352.442.9386
Registration Benefits:
- New Listings & Price Reduction Updates sent directly to your email
- Create Your Own Property Search saved for your return visit.
- "Like" Listings and Create a Favorites List
* NOTICE: By creating your free profile, you authorize us to send you periodic emails about new listings that match your saved searches and related real estate information.If you provide your telephone number, you are giving us permission to call you in response to this request, even if this phone number is in the State and/or National Do Not Call Registry.
Already have an account? Login to your account.
