Share this property:
Contact Julie Ann Ludovico
Schedule A Showing
Request more information
- Home
- Property Search
- Search results
- 8514 Ashbury Drive, HUDSON, FL 34667
Property Photos
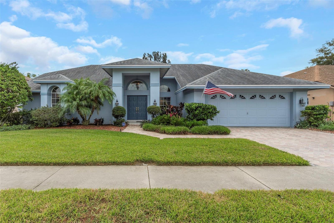

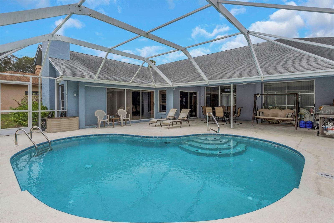
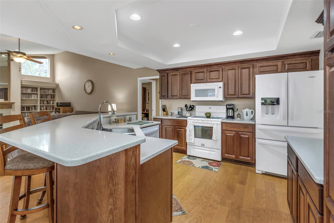
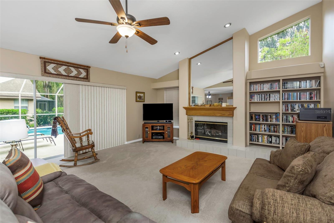
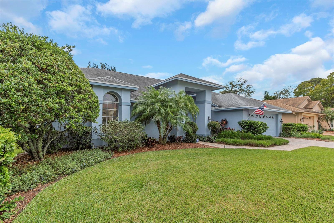
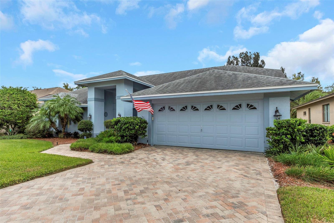
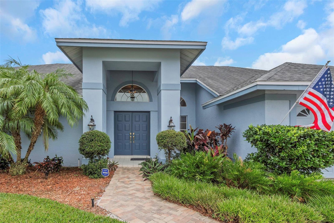
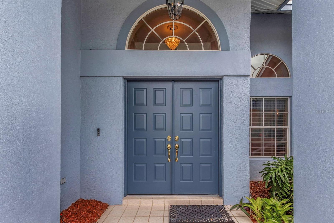
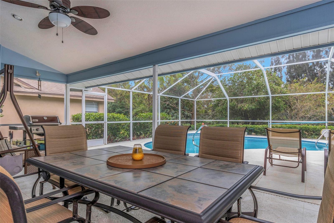
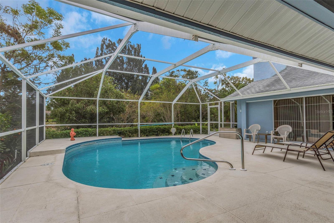
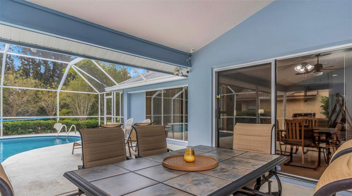
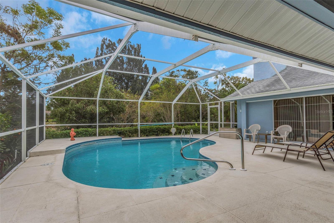
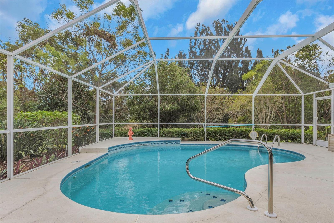
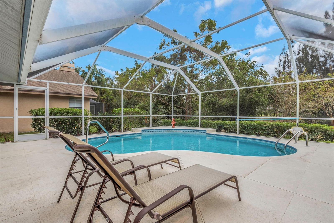
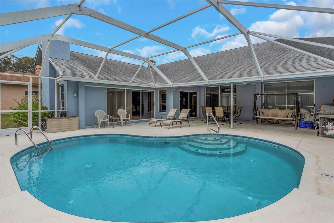
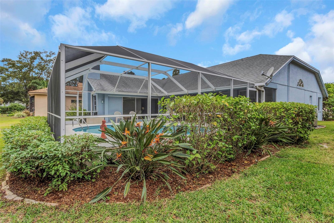
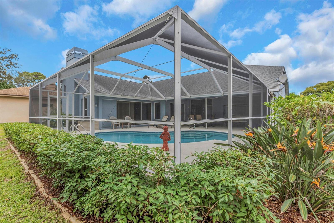
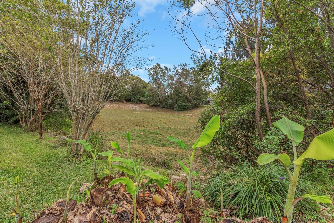
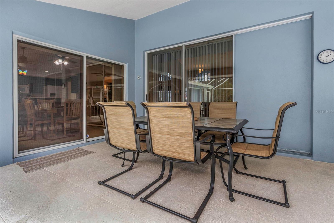
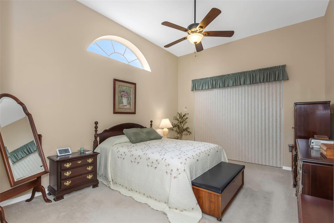
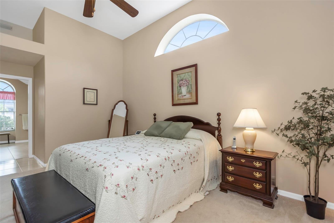
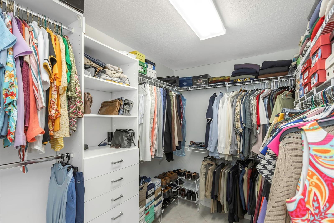
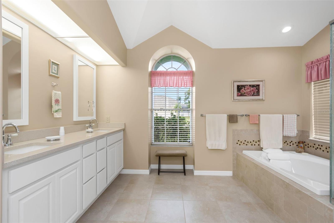
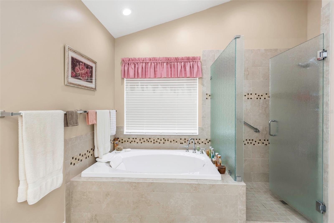


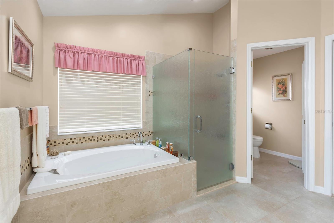
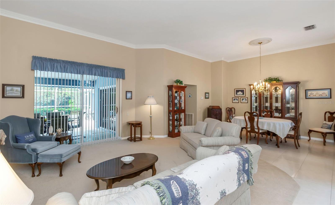
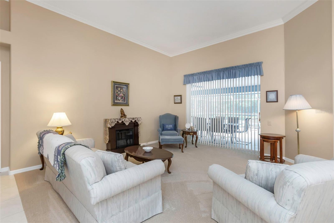
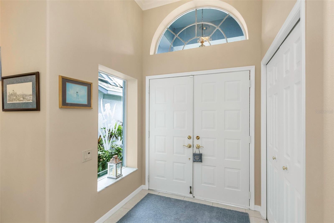
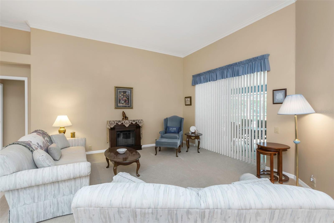
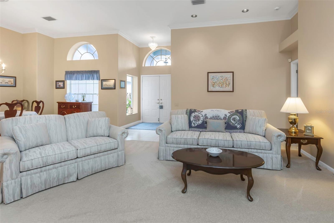
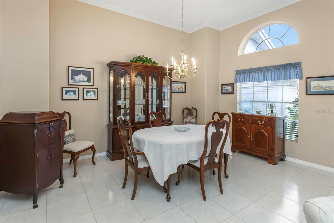
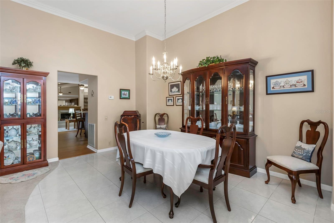
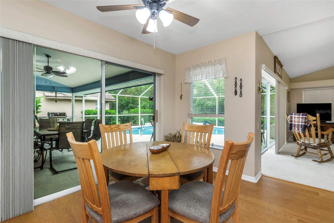
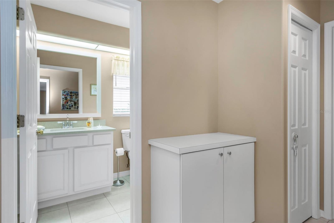
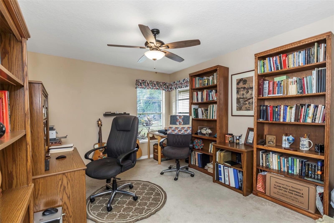
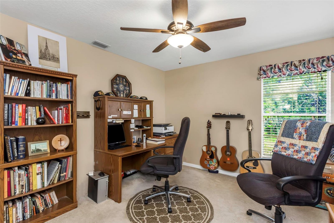
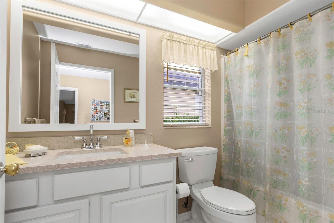
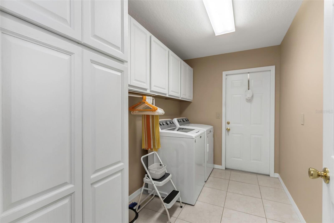
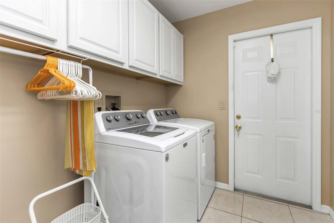
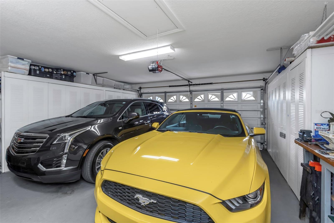
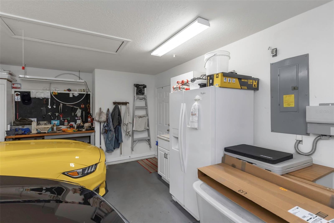
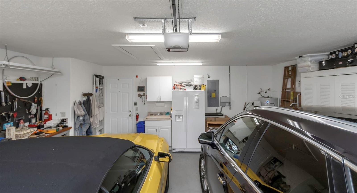
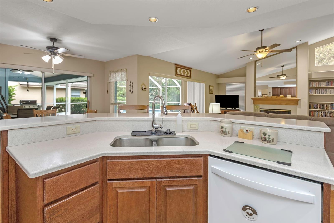
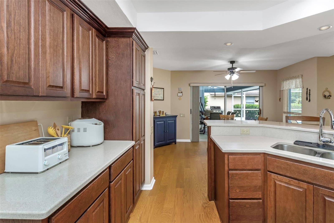
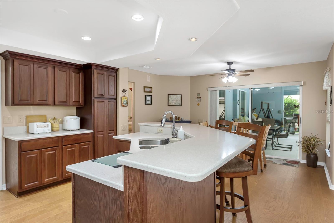
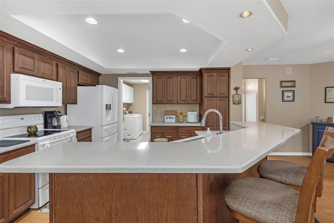
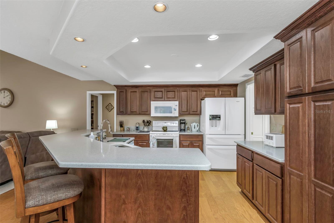
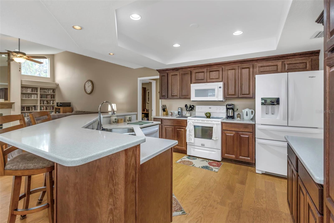
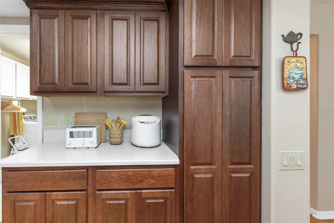
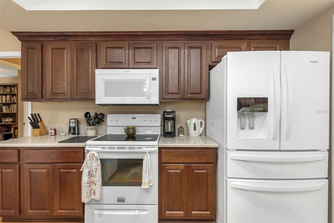
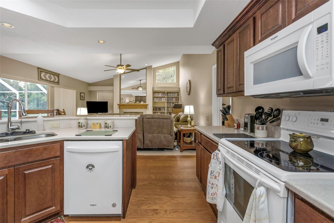
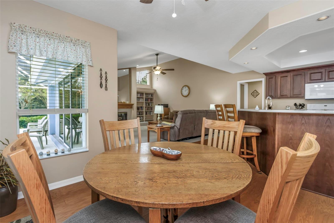
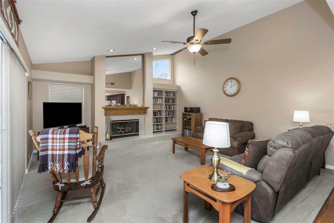
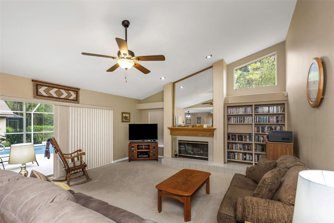
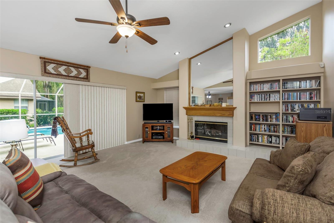
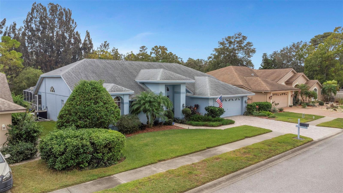
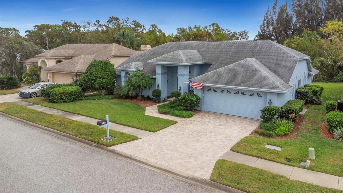
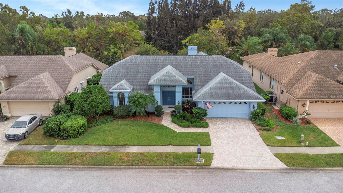

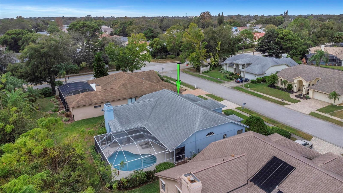
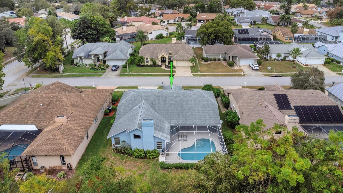
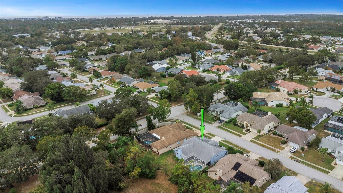
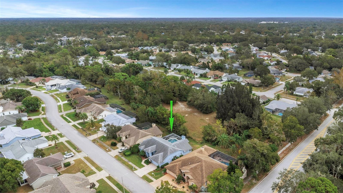
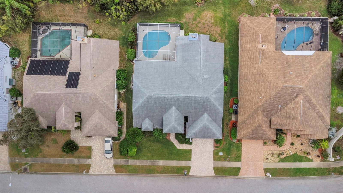
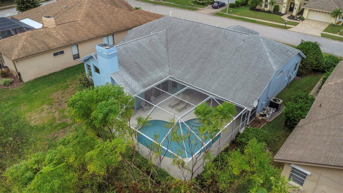
- MLS#: W7874966 ( Residential )
- Street Address: 8514 Ashbury Drive
- Viewed: 25
- Price: $412,000
- Price sqft: $128
- Waterfront: No
- Year Built: 1991
- Bldg sqft: 3209
- Bedrooms: 3
- Total Baths: 2
- Full Baths: 2
- Garage / Parking Spaces: 2
- Days On Market: 24
- Additional Information
- Geolocation: 28.3535 / -82.674
- County: PASCO
- City: HUDSON
- Zipcode: 34667
- Subdivision: Berkley Woods
- Provided by: RE/MAX ALLIANCE GROUP
- Contact: Debbie Dawson
- 727-845-4321

- DMCA Notice
-
DescriptionDiscover timeless elegance and peaceful living in this stunning Arthur Rutenberg Malibu model, nestled in the heart of the desirable Beacon Woods East community in Hudson. Tucked away at the end of a quiet cul de sac on a lush, private greenbelt lot, this 3 bedroom, 2 bath, 2 car garage pool home invites you to live the Florida dream in style and serenity. As you step through the double front doors, you're welcomed by a sense of sophistication and calm. Natural light pours through walls of glass, casting a warm glow across the formal and family living areas and seamlessly blending indoor and outdoor spaces. The split bedroom layout offers privacy and flow, with a master suite so refined, it feels like a personal sanctuarya retreat designed for rest and indulgence. Every detail of this home exudes care and quality. Plush carpeting, gleaming 18x18 porcelain tile, and a resurfaced pool with Diamondbrite finish ensure a fresh, luxurious feel. Major systemsincluding the roof and A/C (2015), water heater (2019), water softener (2018), pool heater (2022) and well pump (2019)bring peace of mind for years to come. The kitchen is gorgeous, featuring quartz countertops, rich hardwood floors, and modern updates that blend beauty with functionality. Outside, the professional landscaping and freshly sealed driveway create picture perfect curb appeal. Imagine quiet mornings by the pool, surrounded by nothing but nature and sky, or sunset strolls to the nearby 18 hole public golf course and club tennis courts. Living in Beacon Woods East means access to resort style amenitiescommunity pool, tennis courts, shuffleboard, and scenic walking trailswhile being just minutes from the Gulf of Mexico, Hudson Beach, SunWest Park, shopping, dining, and more. This is more than a homeits a lifestyle of elegance, ease, and Florida charm. Don't miss your opportunity to own this rare gemschedule your private tour today! Its YOUR HOME!
All
Similar
Features
Appliances
- Dishwasher
- Disposal
- Dryer
- Electric Water Heater
- Microwave
- Range
- Refrigerator
- Washer
- Water Softener
Association Amenities
- Pool
- Shuffleboard Court
- Tennis Court(s)
Home Owners Association Fee
- 300.00
Home Owners Association Fee Includes
- Common Area Taxes
- Pool
- Management
- Recreational Facilities
Association Name
- Berkley Woods HOA
Carport Spaces
- 0.00
Close Date
- 0000-00-00
Cooling
- Central Air
Country
- US
Covered Spaces
- 0.00
Exterior Features
- Private Mailbox
- Rain Gutters
- Sidewalk
- Sliding Doors
Flooring
- Carpet
- Hardwood
- Tile
Garage Spaces
- 2.00
Heating
- Central
Insurance Expense
- 0.00
Interior Features
- Built-in Features
- Cathedral Ceiling(s)
- Ceiling Fans(s)
- Eat-in Kitchen
- High Ceilings
- Kitchen/Family Room Combo
- Living Room/Dining Room Combo
- Open Floorplan
- Primary Bedroom Main Floor
- Solid Surface Counters
- Solid Wood Cabinets
- Split Bedroom
- Thermostat
- Walk-In Closet(s)
- Window Treatments
Legal Description
- BERKLEY WOODS PB 26 PGS 52-56 LOT 2 OR 9737 PG 1646 & 1658
Levels
- One
Living Area
- 2400.00
Area Major
- 34667 - Hudson/Bayonet Point/Port Richey
Net Operating Income
- 0.00
Occupant Type
- Vacant
Open Parking Spaces
- 0.00
Other Expense
- 0.00
Parcel Number
- 16-24-35-010.0-000.00-002.0
Parking Features
- Driveway
- Garage Door Opener
Pets Allowed
- Yes
Pool Features
- Gunite
- Heated
- In Ground
- Screen Enclosure
- Tile
Property Type
- Residential
Roof
- Shingle
Sewer
- Public Sewer
Tax Year
- 2024
Township
- 24S
Utilities
- Cable Available
- Electricity Connected
- Phone Available
- Public
- Sewer Connected
- Water Connected
Views
- 25
Virtual Tour Url
- https://real-estate-photography-now.aryeo.com/sites/oplvwpn/unbranded
Water Source
- Public
Year Built
- 1991
Zoning Code
- MPUD
Listing Data ©2025 Greater Fort Lauderdale REALTORS®
Listings provided courtesy of The Hernando County Association of Realtors MLS.
Listing Data ©2025 REALTOR® Association of Citrus County
Listing Data ©2025 Royal Palm Coast Realtor® Association
The information provided by this website is for the personal, non-commercial use of consumers and may not be used for any purpose other than to identify prospective properties consumers may be interested in purchasing.Display of MLS data is usually deemed reliable but is NOT guaranteed accurate.
Datafeed Last updated on June 1, 2025 @ 12:00 am
©2006-2025 brokerIDXsites.com - https://brokerIDXsites.com
Sign Up Now for Free!X
Call Direct: Brokerage Office: Mobile: 352.442.9386
Registration Benefits:
- New Listings & Price Reduction Updates sent directly to your email
- Create Your Own Property Search saved for your return visit.
- "Like" Listings and Create a Favorites List
* NOTICE: By creating your free profile, you authorize us to send you periodic emails about new listings that match your saved searches and related real estate information.If you provide your telephone number, you are giving us permission to call you in response to this request, even if this phone number is in the State and/or National Do Not Call Registry.
Already have an account? Login to your account.
