Share this property:
Contact Julie Ann Ludovico
Schedule A Showing
Request more information
- Home
- Property Search
- Search results
- 1121 Riveredge Drive, TARPON SPRINGS, FL 34689
Property Photos
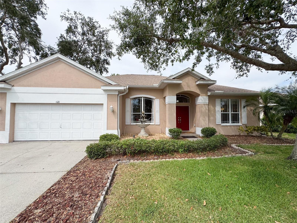

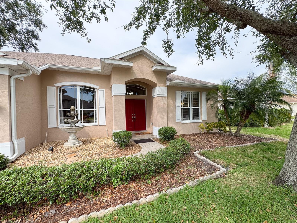
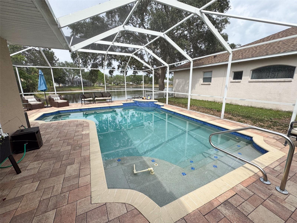
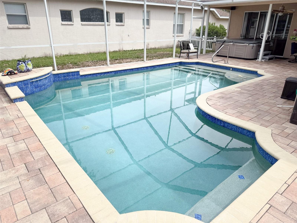
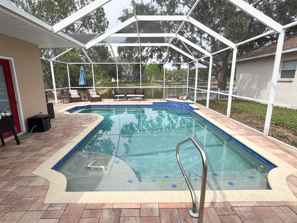
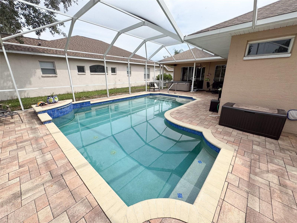
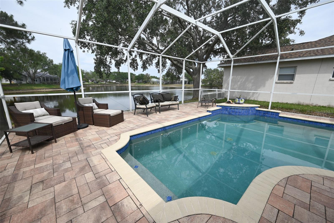
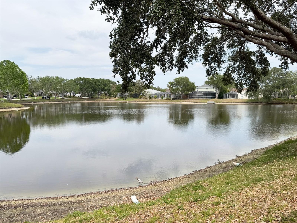
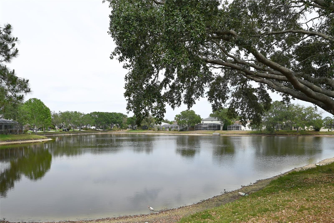
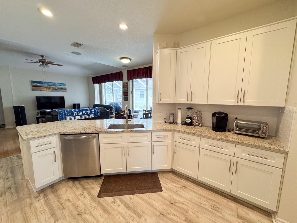
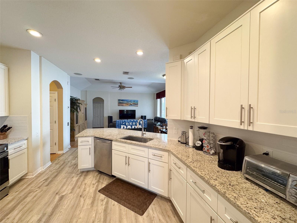
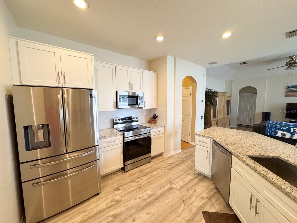
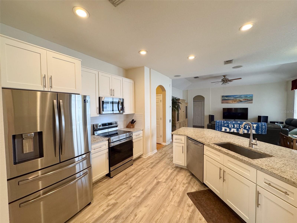
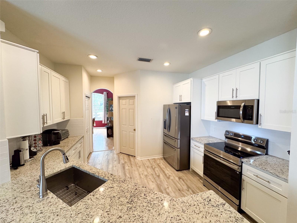
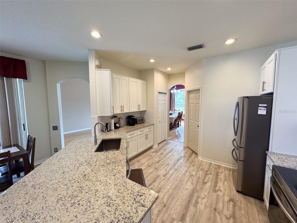
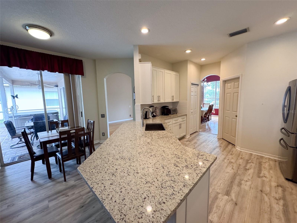
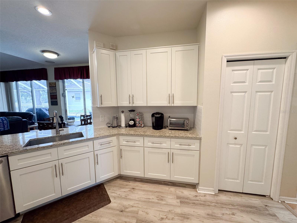
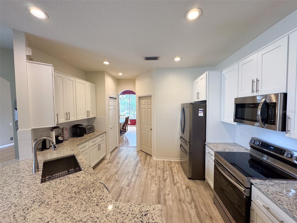
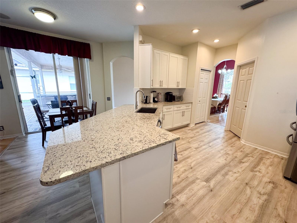
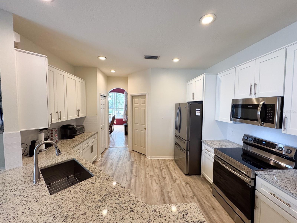
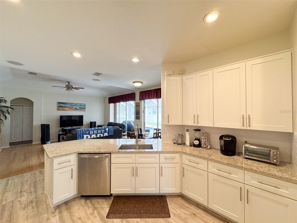
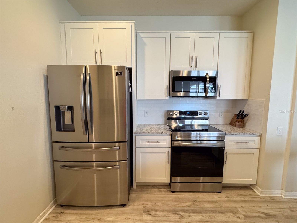
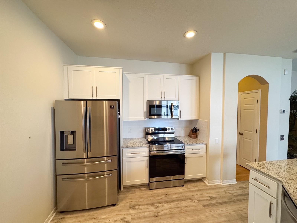
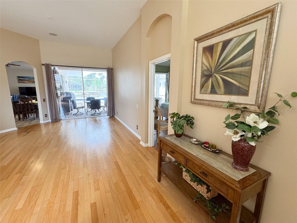
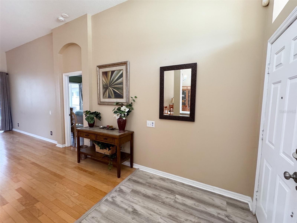
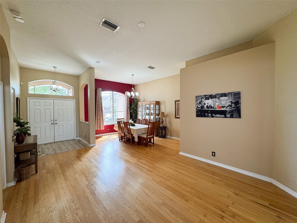
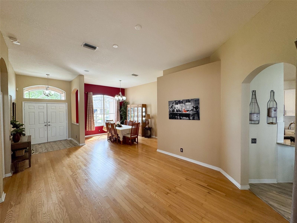
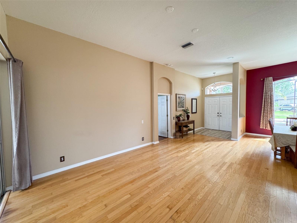
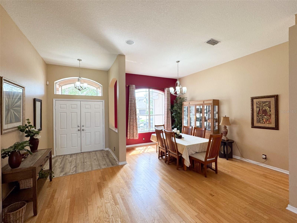
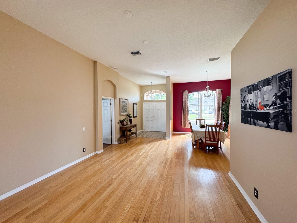
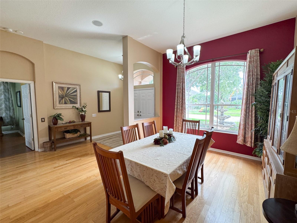
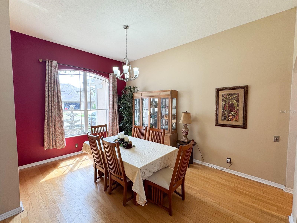
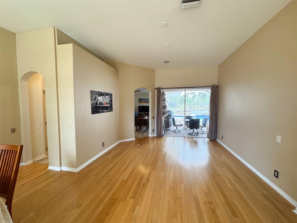
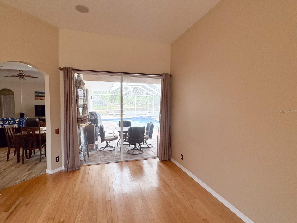
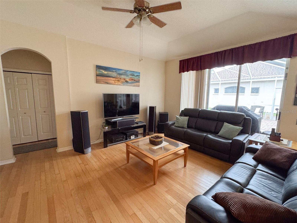
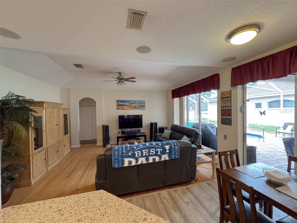
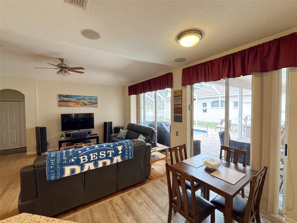
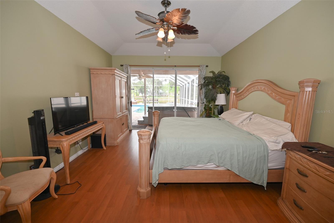
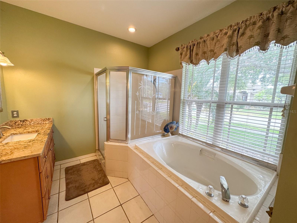
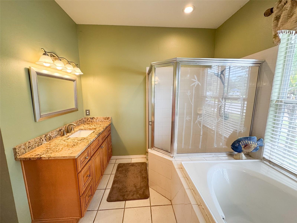
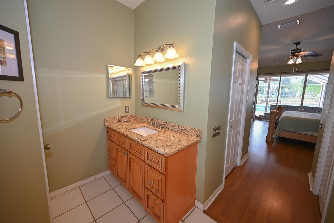
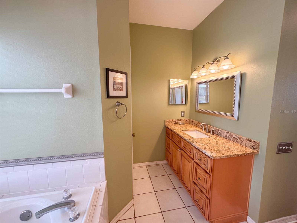
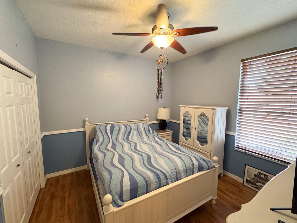
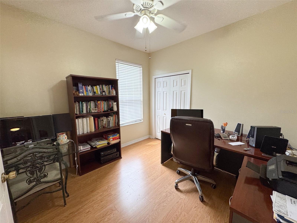
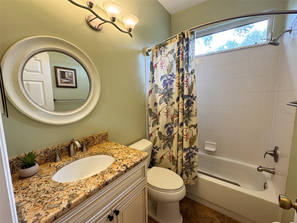
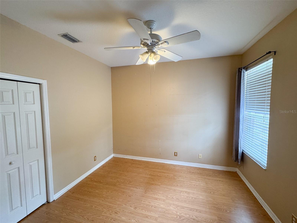
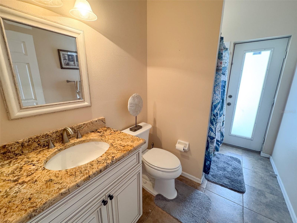
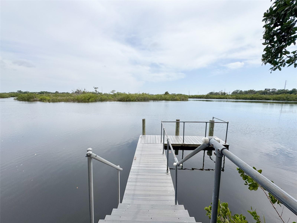
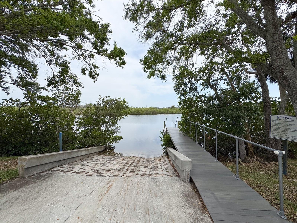
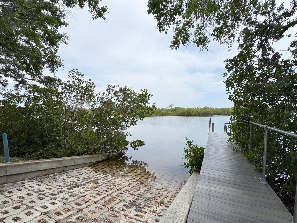
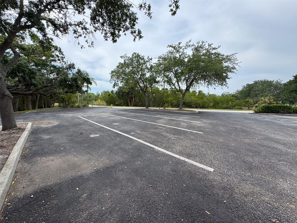
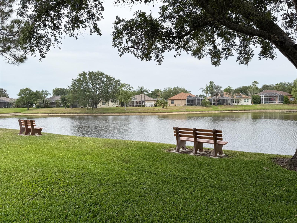
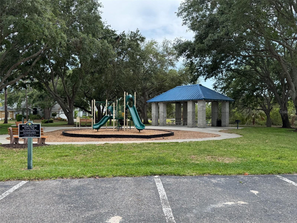
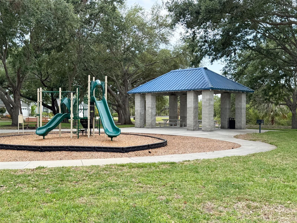
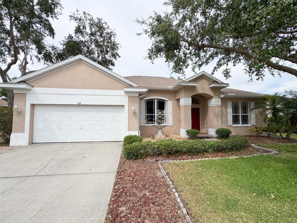
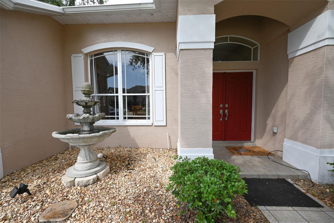
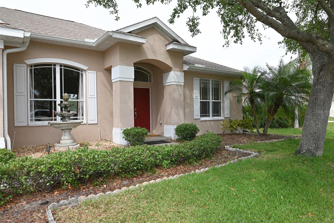
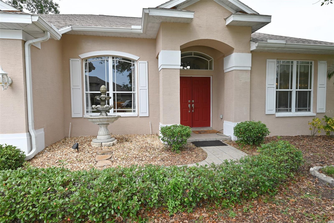
- MLS#: W7875247 ( Residential )
- Street Address: 1121 Riveredge Drive
- Viewed: 124
- Price: $559,900
- Price sqft: $190
- Waterfront: Yes
- Wateraccess: Yes
- Waterfront Type: Pond
- Year Built: 1999
- Bldg sqft: 2941
- Bedrooms: 4
- Total Baths: 3
- Full Baths: 3
- Garage / Parking Spaces: 2
- Days On Market: 132
- Additional Information
- Geolocation: 28.1712 / -82.7355
- County: PINELLAS
- City: TARPON SPRINGS
- Zipcode: 34689
- Subdivision: River Watch
- Provided by: FUTURE HOME REALTY
- Contact: Vera Ziegler
- 800-921-1330

- DMCA Notice
-
DescriptionPRICE REDUCTION! Stunning 4 Bedroom Pool Home with Gulf Access & Custom Features! Welcome to this beautifully updated 4 bedroom, 3 bathroom home located in one of Floridas most desirable Gulf access communities! Featuring a custom built poolone of the largest in the neighborhoodthis home is perfect for entertaining or enjoying relaxing evenings with expansive pond views. Step inside to an open concept floor plan with a brand new gourmet kitchen, complete with white shaker cabinets, granite countertops, stainless steel appliances, and a breakfast bar. Natural light fills the living spaces, where the kitchen, family room, dining room, and primary suite all offer stunning views of the pool and pond. Enjoy seamless indoor outdoor living with three sliding glass doors that open to a screened in pool enclosure, creating the perfect retreat. The home sits on high elevationno flood insurance required, and theres no history of flooding. Located in a waterfront community with a community boat ramp offering Gulf access (through scenic historic Tarpon Springs Sponge Docks on the Anclote River), plus a childrens playground and community pavilion, this home truly has it all. Dont miss this rare opportunity to live the Florida lifestyle at its finest!
All
Similar
Features
Waterfront Description
- Pond
Appliances
- Dishwasher
- Disposal
- Microwave
- Range
- Refrigerator
Home Owners Association Fee
- 832.00
Association Name
- Frankly Coastal Prop Mgmt
Association Phone
- 7277990031
Carport Spaces
- 0.00
Close Date
- 0000-00-00
Cooling
- Central Air
Country
- US
Covered Spaces
- 0.00
Flooring
- Luxury Vinyl
- Wood
Garage Spaces
- 2.00
Heating
- Central
- Electric
Insurance Expense
- 0.00
Interior Features
- Ceiling Fans(s)
- Kitchen/Family Room Combo
- Living Room/Dining Room Combo
- Open Floorplan
- Primary Bedroom Main Floor
- Solid Wood Cabinets
- Split Bedroom
- Stone Counters
- Vaulted Ceiling(s)
- Window Treatments
Legal Description
- RIVER WATCH LOT 146
Levels
- One
Living Area
- 2292.00
Area Major
- 34689 - Tarpon Springs
Net Operating Income
- 0.00
Occupant Type
- Owner
Open Parking Spaces
- 0.00
Other Expense
- 0.00
Parcel Number
- 06-27-16-75861-000-1460
Pets Allowed
- Yes
Pool Features
- Gunite
- In Ground
- Salt Water
Property Type
- Residential
Roof
- Shingle
Sewer
- Public Sewer
Tax Year
- 2024
Township
- 27
Utilities
- Cable Connected
View
- Pool
- Water
Views
- 124
Virtual Tour Url
- https://www.propertypanorama.com/instaview/stellar/W7875247
Water Source
- Public
Year Built
- 1999
Listing Data ©2025 Greater Fort Lauderdale REALTORS®
Listings provided courtesy of The Hernando County Association of Realtors MLS.
Listing Data ©2025 REALTOR® Association of Citrus County
Listing Data ©2025 Royal Palm Coast Realtor® Association
The information provided by this website is for the personal, non-commercial use of consumers and may not be used for any purpose other than to identify prospective properties consumers may be interested in purchasing.Display of MLS data is usually deemed reliable but is NOT guaranteed accurate.
Datafeed Last updated on September 19, 2025 @ 12:00 am
©2006-2025 brokerIDXsites.com - https://brokerIDXsites.com
Sign Up Now for Free!X
Call Direct: Brokerage Office: Mobile: 352.442.9386
Registration Benefits:
- New Listings & Price Reduction Updates sent directly to your email
- Create Your Own Property Search saved for your return visit.
- "Like" Listings and Create a Favorites List
* NOTICE: By creating your free profile, you authorize us to send you periodic emails about new listings that match your saved searches and related real estate information.If you provide your telephone number, you are giving us permission to call you in response to this request, even if this phone number is in the State and/or National Do Not Call Registry.
Already have an account? Login to your account.
