Share this property:
Contact Julie Ann Ludovico
Schedule A Showing
Request more information
- Home
- Property Search
- Search results
- 11619 Boynton Lane, NEW PORT RICHEY, FL 34654
Property Photos
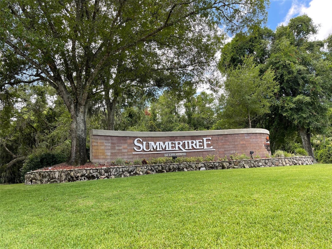

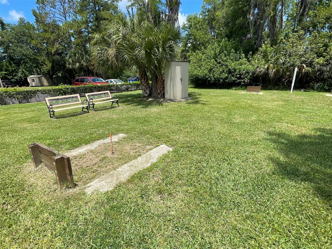
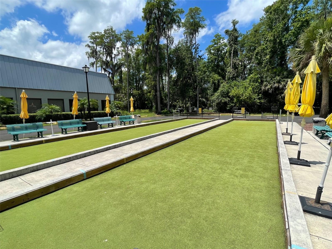
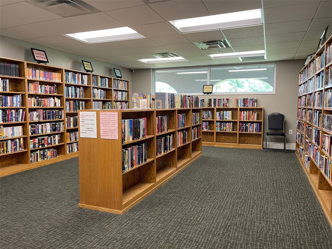
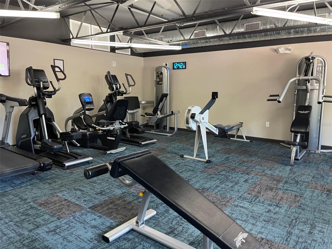
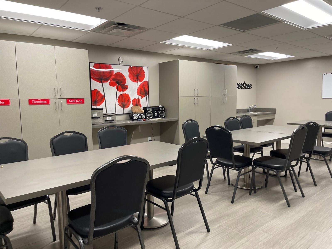
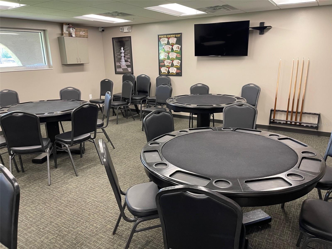
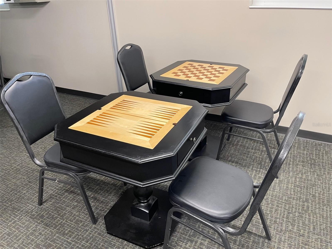
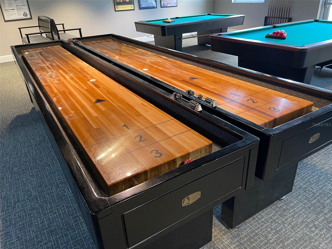
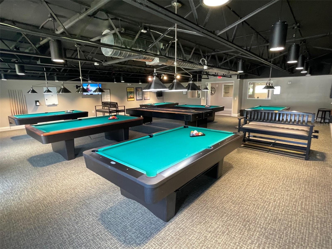
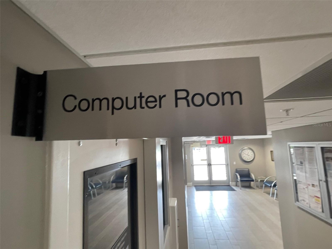
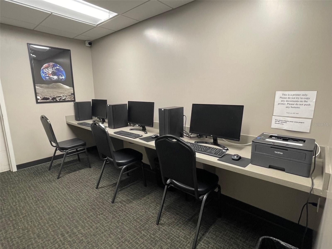

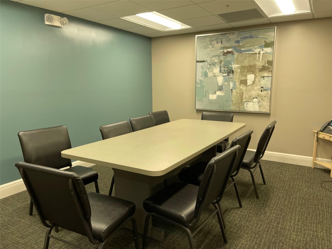
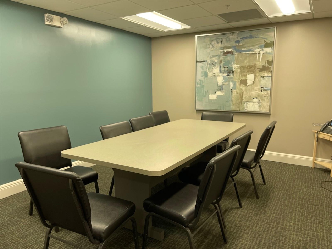
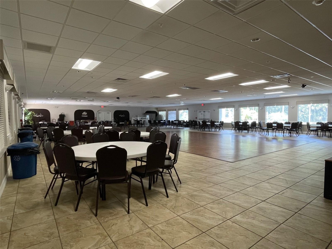
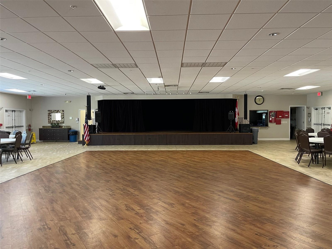
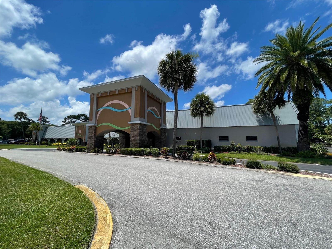
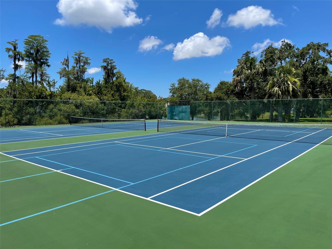
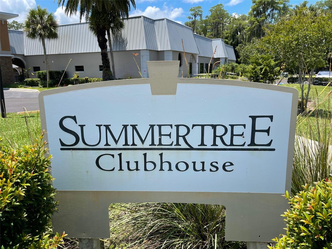
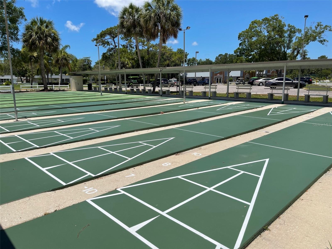
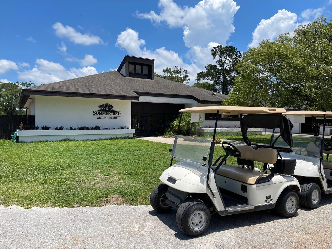
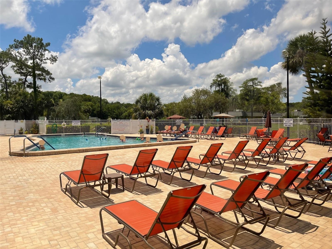
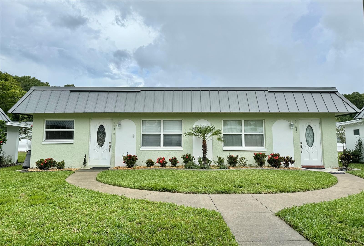
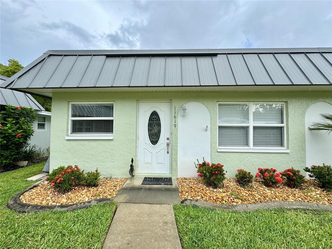
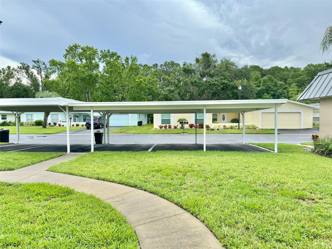
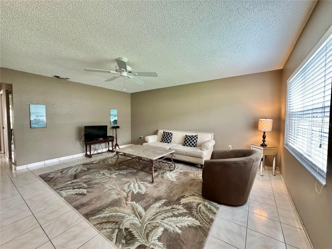
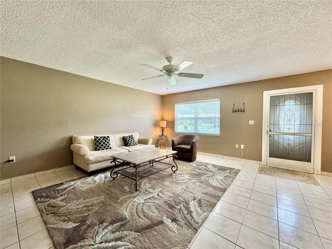
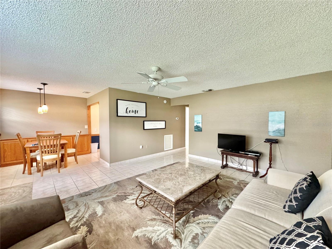
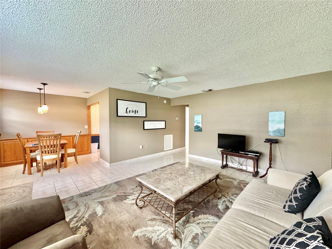

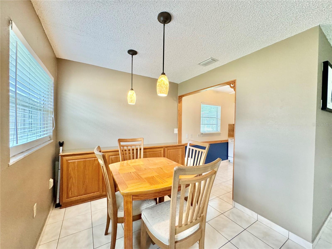
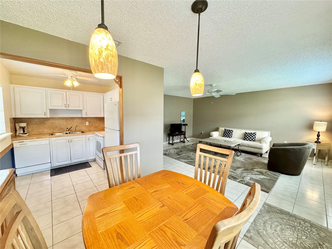
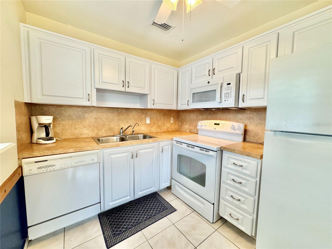
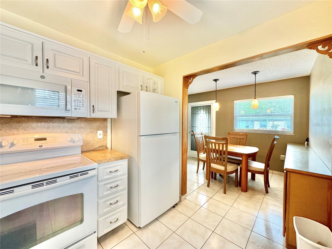
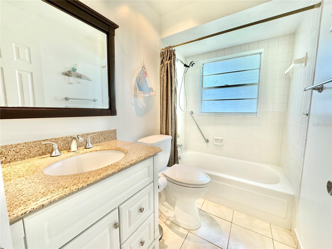

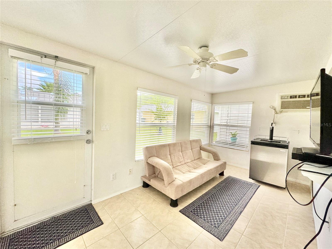
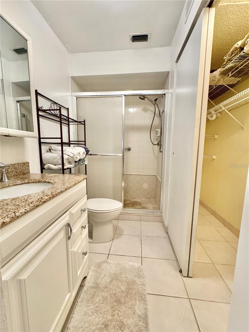
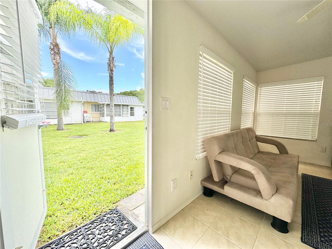
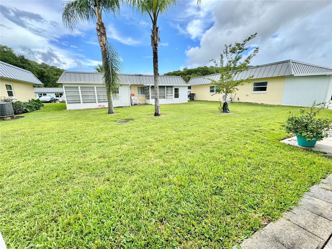
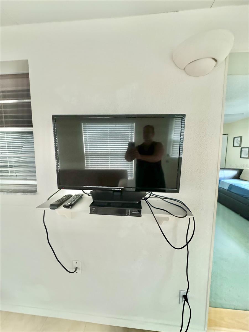
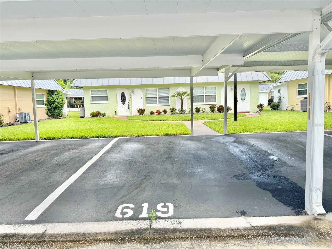




















- MLS#: W7875714 ( Residential )
- Street Address: 11619 Boynton Lane
- Viewed: 2
- Price: $148,000
- Price sqft: $136
- Waterfront: No
- Year Built: 1975
- Bldg sqft: 1086
- Bedrooms: 2
- Total Baths: 2
- Full Baths: 2
- Garage / Parking Spaces: 1
- Days On Market: 1
- Additional Information
- Geolocation: 28.3261 / -82.6288
- County: PASCO
- City: NEW PORT RICHEY
- Zipcode: 34654
- Subdivision: Paradise Pointe West
- Building: Paradise Pointe West
- Provided by: BEST OF THE GULF REALTY INC
- Contact: LORI Smith, PA
- 727-247-3226

- DMCA Notice
-
Description55+ GOLF COURSE community. Live every day like you are on vacation. Golf course on site. This beautiful, furnished condo has tiled main area, dining for 4, cute kitchen (microwave, dishwasher, range/oven and refrigerator), large master bedroom with king size bed, en suite bathroom with walk in shower and large walk in closet, guest bedroom with large closet, day bed and desk, Florida room with futon. Indoor laundry. TVs in living room and Florida room. Ceiling fans in living room, kitchen, bedrooms and Florida room. CARPORT #619 included. Association states ONE car per unit. If you have two cars please inquire. NO PETS per Owner. Rent includes: WIFI, cable and trash. So much to do in this super active community. The clubhouse is amazing! Billiards room, card room, computer room, craft room, library, entertainment auditorium with activities, gym, pool, clubhouse, shuffleboard, Bocci tennis and more! Call today for a private showing.
All
Similar
Features
Appliances
- Water Filtration System
- Dishwasher
- Dryer
- Electric Water Heater
- Exhaust Fan
- Microwave
- Range
- Refrigerator
- Washer
Association Amenities
- Clubhouse
- Fence Restrictions
- Fitness Center
- Gated
- Golf Course
- Lobby Key Required
- Maintenance
- Pool
- Recreation Facilities
- Shuffleboard Court
- Spa/Hot Tub
- Tennis Court(s)
- Vehicle Restrictions
Home Owners Association Fee
- 0.00
Home Owners Association Fee Includes
- Cable TV
- Common Area Taxes
- Pool
- Escrow Reserves Fund
- Insurance
- Internet
- Maintenance Structure
- Maintenance Grounds
- Management
- Pest Control
- Recreational Facilities
- Trash
Association Name
- Paradise Pointe- Heather
Carport Spaces
- 1.00
Close Date
- 0000-00-00
Cooling
- Central Air
Country
- US
Covered Spaces
- 0.00
Exterior Features
- Sidewalk
Flooring
- Carpet
- Tile
Furnished
- Negotiable
Garage Spaces
- 0.00
Heating
- Central
- Electric
Insurance Expense
- 0.00
Interior Features
- Ceiling Fans(s)
- Living Room/Dining Room Combo
- Open Floorplan
- Thermostat
- Walk-In Closet(s)
Legal Description
- Paradise Pointe West Grp 6 PB 13 PGs 68 & 69 Apt A Bldg 161 & Common Elements AKA Pointe West Condominium Per OR 4162 PG 1282 OR 8857 PG 3065
Levels
- One
Living Area
- 984.00
Lot Features
- In County
- Paved
Area Major
- 34654 - New Port Richey
Net Operating Income
- 0.00
Occupant Type
- Vacant
Open Parking Spaces
- 0.00
Other Expense
- 0.00
Parcel Number
- 08-25-17-055F-16100-00A0
Parking Features
- Covered
- Guest
- Reserved
Pets Allowed
- Breed Restrictions
- Cats OK
- Dogs OK
- Number Limit
- Size Limit
Pool Features
- Child Safety Fence
- Gunite
- Heated
- In Ground
Possession
- Close Of Escrow
Property Condition
- Completed
Property Type
- Residential
Roof
- Shingle
Sewer
- Public Sewer
Tax Year
- 2024
Township
- 25
Utilities
- BB/HS Internet Available
- Cable Connected
- Electricity Connected
- Sewer Connected
- Water Connected
Virtual Tour Url
- https://www.propertypanorama.com/instaview/stellar/W7875714
Water Source
- Public
Year Built
- 1975
Zoning Code
- MF1
Listing Data ©2025 Greater Fort Lauderdale REALTORS®
Listings provided courtesy of The Hernando County Association of Realtors MLS.
Listing Data ©2025 REALTOR® Association of Citrus County
Listing Data ©2025 Royal Palm Coast Realtor® Association
The information provided by this website is for the personal, non-commercial use of consumers and may not be used for any purpose other than to identify prospective properties consumers may be interested in purchasing.Display of MLS data is usually deemed reliable but is NOT guaranteed accurate.
Datafeed Last updated on May 23, 2025 @ 12:00 am
©2006-2025 brokerIDXsites.com - https://brokerIDXsites.com
Sign Up Now for Free!X
Call Direct: Brokerage Office: Mobile: 352.442.9386
Registration Benefits:
- New Listings & Price Reduction Updates sent directly to your email
- Create Your Own Property Search saved for your return visit.
- "Like" Listings and Create a Favorites List
* NOTICE: By creating your free profile, you authorize us to send you periodic emails about new listings that match your saved searches and related real estate information.If you provide your telephone number, you are giving us permission to call you in response to this request, even if this phone number is in the State and/or National Do Not Call Registry.
Already have an account? Login to your account.
