Share this property:
Contact Julie Ann Ludovico
Schedule A Showing
Request more information
- Home
- Property Search
- Search results
- 7245 Sealawn Drive, Spring Hill, FL 34606
Property Photos
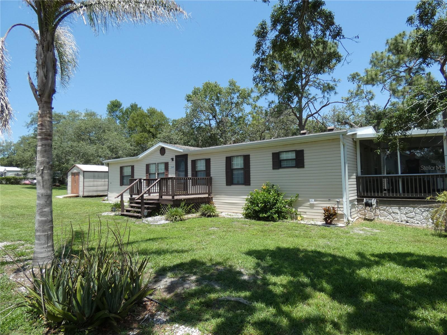

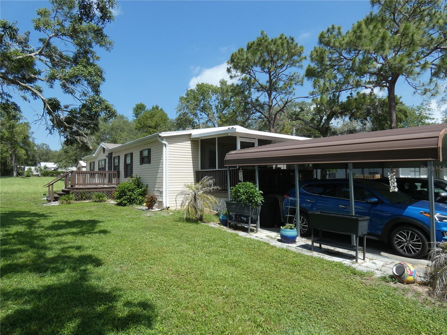
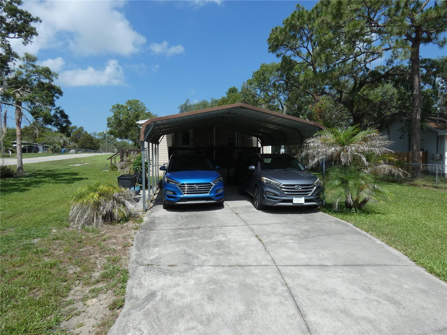
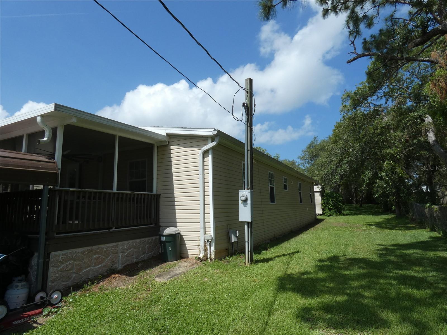
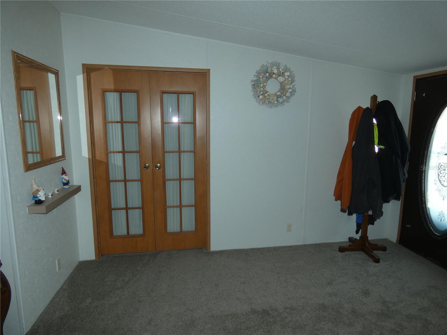
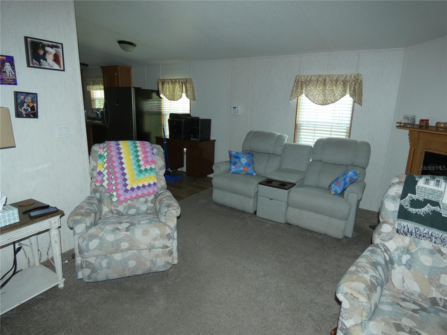
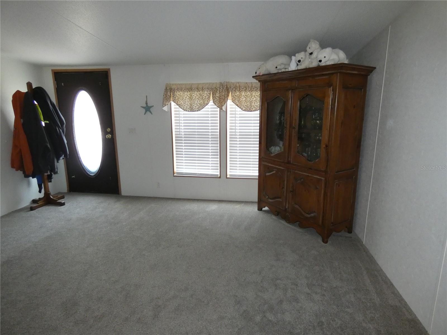
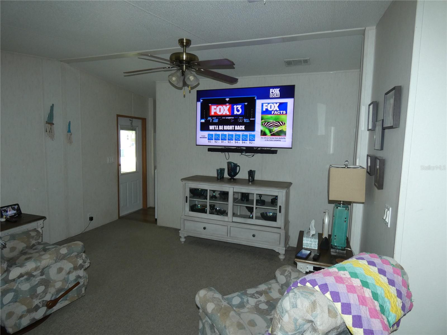

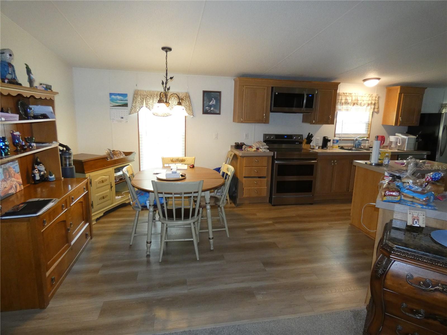
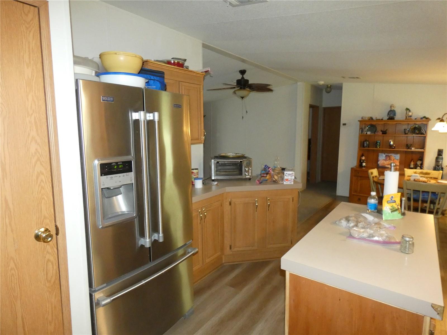
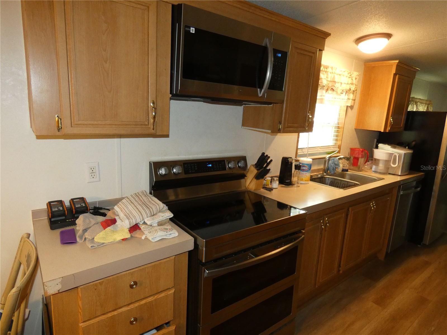
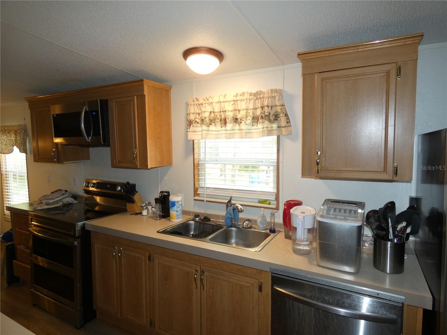
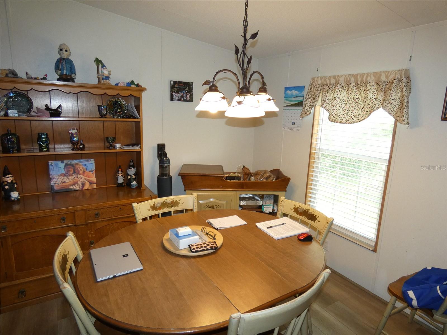
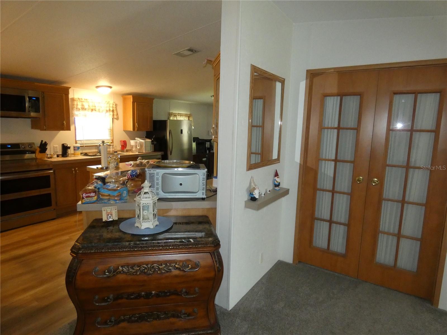
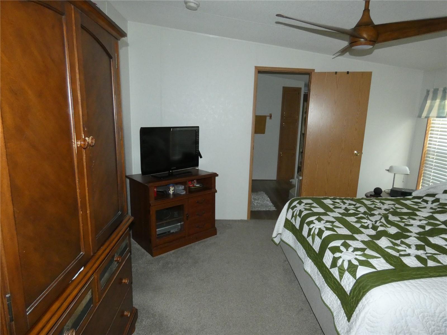
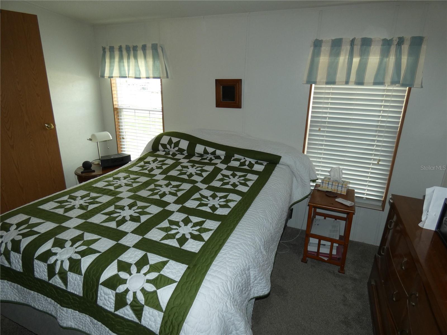

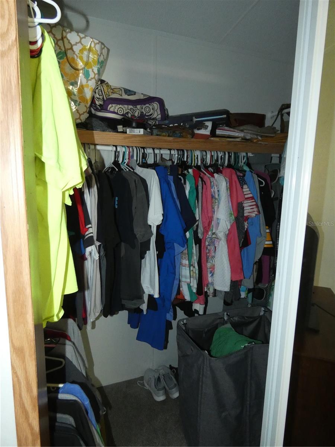
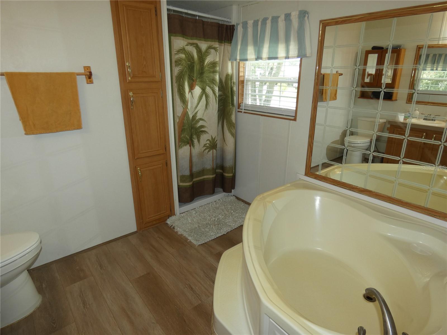
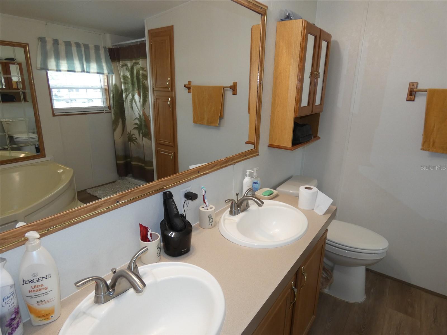
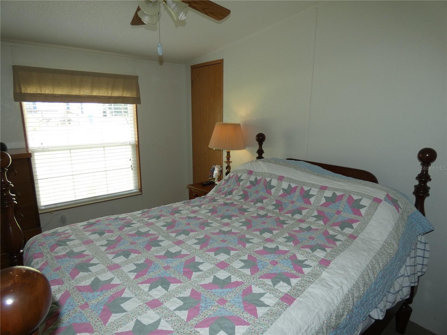
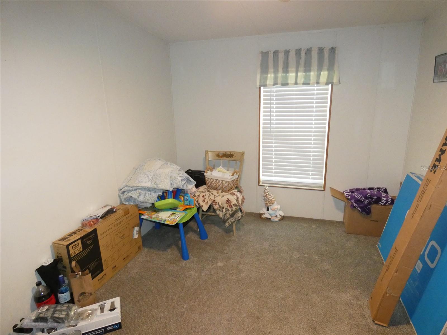
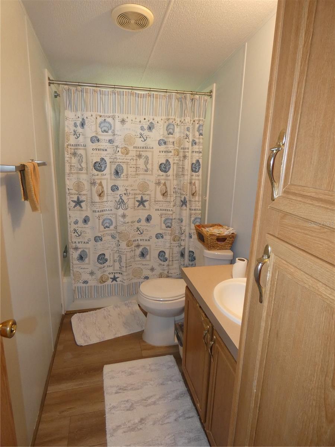
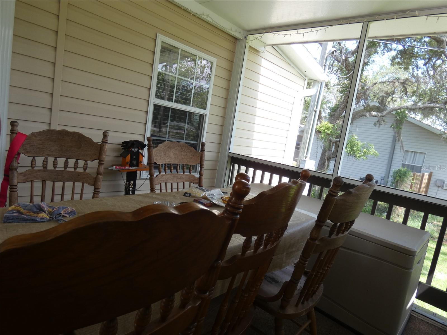
- MLS#: W7875723 ( Residential )
- Street Address: 7245 Sealawn Drive
- Viewed: 32
- Price: $250,000
- Price sqft: $165
- Waterfront: No
- Year Built: 2004
- Bldg sqft: 1512
- Bedrooms: 3
- Total Baths: 2
- Full Baths: 2
- Garage / Parking Spaces: 2
- Days On Market: 62
- Additional Information
- Geolocation: 28.4782 / -82.5988
- County: HERNANDO
- City: Spring Hill
- Zipcode: 34606
- Subdivision: Weeki Wachee Heights
- Elementary School: Deltona
- Middle School: Fox Chapel
- High School: Central
- Provided by: PARADISE WEST REALTY, INC

- DMCA Notice
-
DescriptionWelcome to Paradise! This beautiful well kept 2004 Manufactured home has 3 bedrooms, 2 baths and a 2 car carport. Spacious Living room /Dining room with vaulted ceilings, roomy gourmet Kitchen with island and separate Family room for relaxing in comfort. French doors lead you into primary bedroom which has large Garden tub separate shower and walk in closet. Inside Laundry area. Covered screen enclosed deck on side of house and a front porch deck too! Newer Roof 2022, HVAC 2021, Laminate floors 2023.
All
Similar
Features
Appliances
- Convection Oven
- Dishwasher
- Electric Water Heater
- Microwave
- Range
- Refrigerator
Home Owners Association Fee
- 0.00
Carport Spaces
- 2.00
Close Date
- 0000-00-00
Cooling
- Central Air
Country
- US
Covered Spaces
- 0.00
Exterior Features
- French Doors
- Rain Gutters
Flooring
- Carpet
- Laminate
Garage Spaces
- 0.00
Heating
- Central
High School
- Central High School
Insurance Expense
- 0.00
Interior Features
- Ceiling Fans(s)
- Eat-in Kitchen
- Kitchen/Family Room Combo
- Living Room/Dining Room Combo
- Open Floorplan
- Split Bedroom
- Thermostat
- Vaulted Ceiling(s)
- Walk-In Closet(s)
- Window Treatments
Legal Description
- WEEKIWACHEE HGTS UNIT 1 BLK 21 LOT 36
Levels
- One
Living Area
- 1512.00
Lot Features
- In County
- Landscaped
- Paved
Middle School
- Fox Chapel Middle School
Area Major
- 34606 - Spring Hill/Brooksville/Weeki Wachee
Net Operating Income
- 0.00
Occupant Type
- Owner
Open Parking Spaces
- 0.00
Other Expense
- 0.00
Other Structures
- Shed(s)
Parcel Number
- R15-223-17-4050-0210-0360
Pets Allowed
- Yes
Possession
- Close Of Escrow
Property Condition
- Completed
Property Type
- Residential
Roof
- Other
- Shingle
School Elementary
- Deltona Elementary
Sewer
- Septic Tank
Style
- Traditional
Tax Year
- 2024
Township
- 23S
Utilities
- Cable Available
- Electricity Connected
- Water Connected
Views
- 32
Virtual Tour Url
- https://www.propertypanorama.com/instaview/stellar/W7875723
Water Source
- Well
Year Built
- 2004
Zoning Code
- MH
Listing Data ©2025 Greater Fort Lauderdale REALTORS®
Listings provided courtesy of The Hernando County Association of Realtors MLS.
Listing Data ©2025 REALTOR® Association of Citrus County
Listing Data ©2025 Royal Palm Coast Realtor® Association
The information provided by this website is for the personal, non-commercial use of consumers and may not be used for any purpose other than to identify prospective properties consumers may be interested in purchasing.Display of MLS data is usually deemed reliable but is NOT guaranteed accurate.
Datafeed Last updated on July 22, 2025 @ 12:00 am
©2006-2025 brokerIDXsites.com - https://brokerIDXsites.com
Sign Up Now for Free!X
Call Direct: Brokerage Office: Mobile: 352.442.9386
Registration Benefits:
- New Listings & Price Reduction Updates sent directly to your email
- Create Your Own Property Search saved for your return visit.
- "Like" Listings and Create a Favorites List
* NOTICE: By creating your free profile, you authorize us to send you periodic emails about new listings that match your saved searches and related real estate information.If you provide your telephone number, you are giving us permission to call you in response to this request, even if this phone number is in the State and/or National Do Not Call Registry.
Already have an account? Login to your account.
