Share this property:
Contact Julie Ann Ludovico
Schedule A Showing
Request more information
- Home
- Property Search
- Search results
- 11579 Weaver Hollow Road, NEW PORT RICHEY, FL 34654
Property Photos
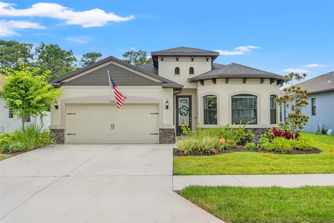

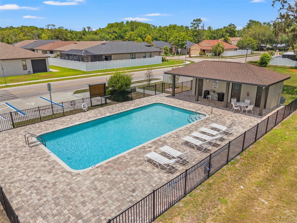
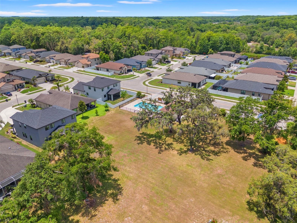
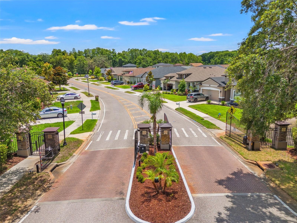
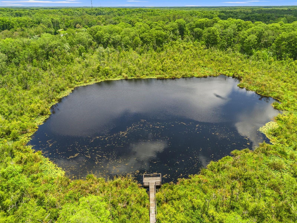
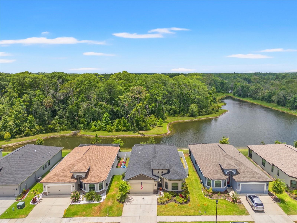
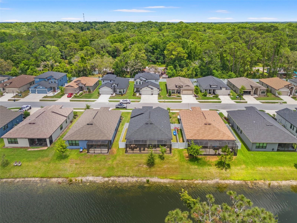
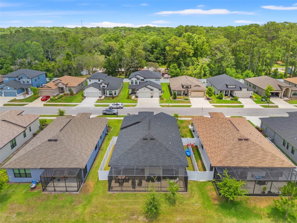
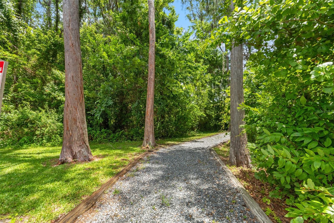
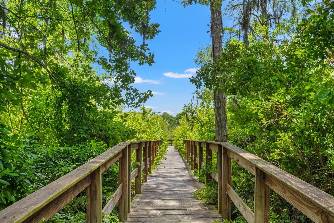
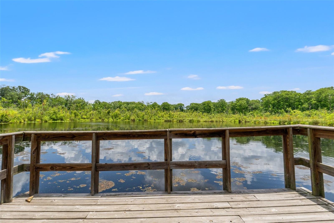
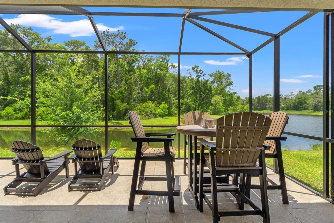
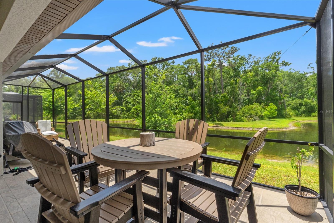
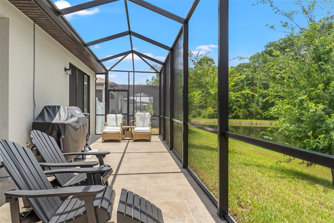
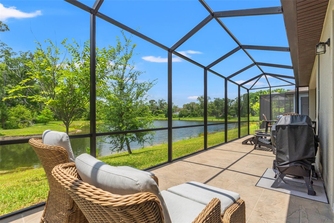
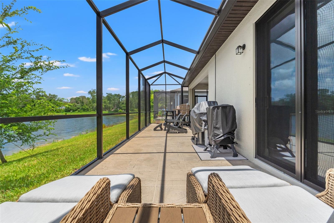
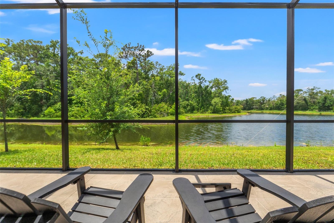
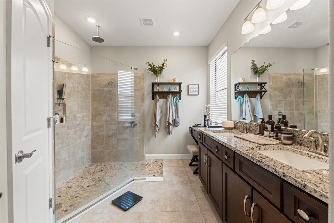
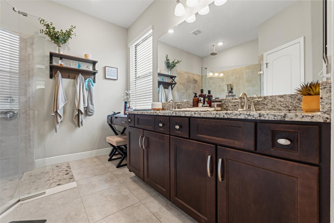
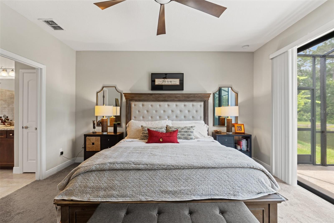
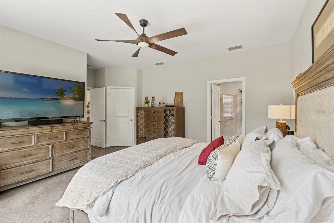
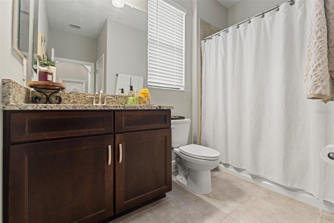
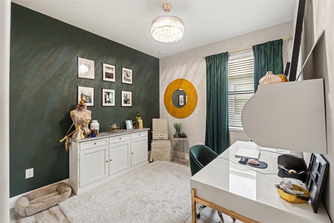
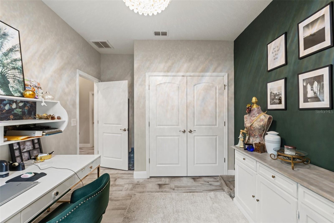
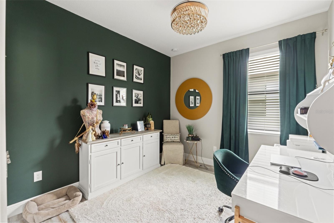
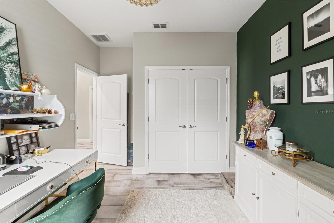
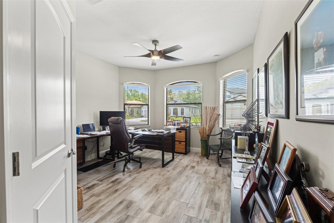
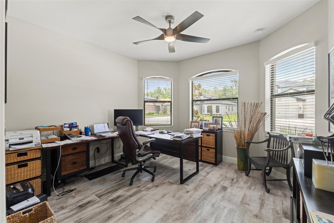
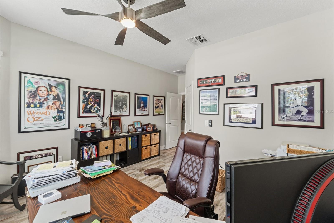
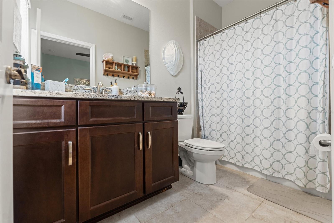
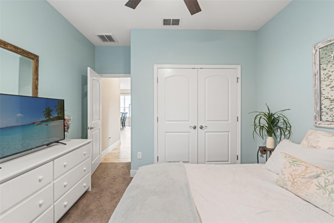
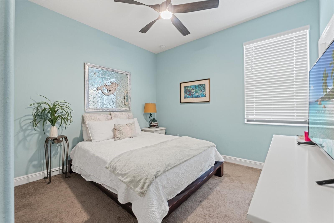
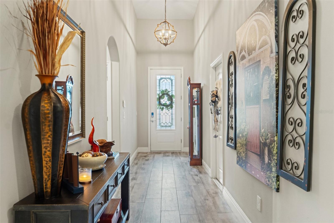
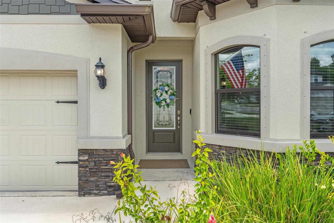
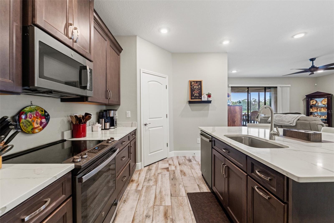
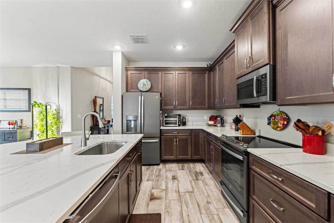
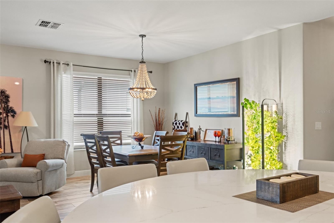
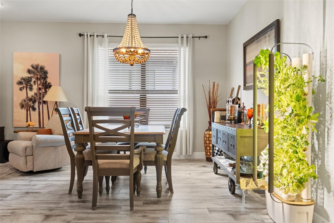
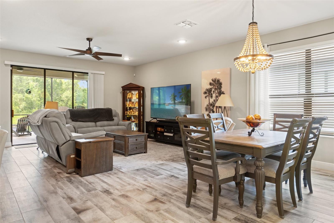
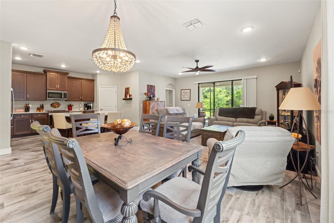
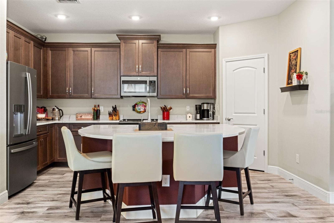
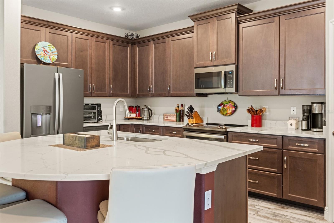
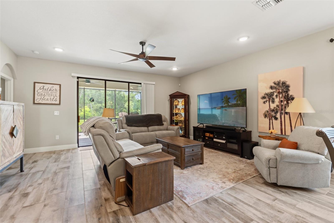
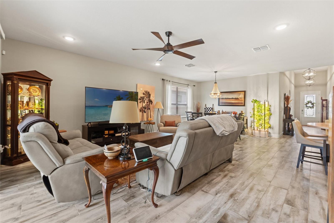
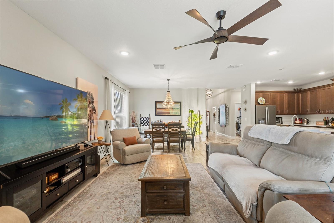
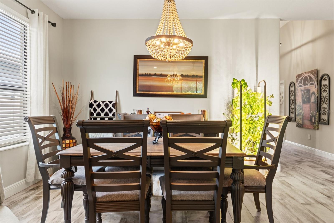
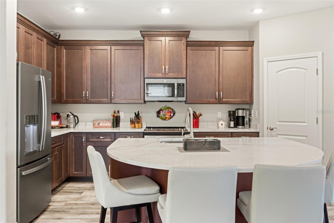
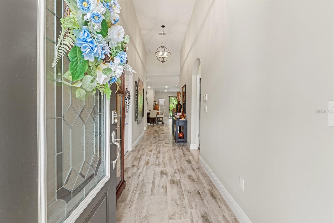
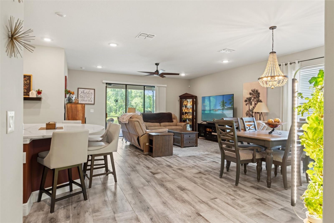
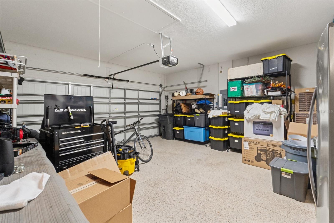
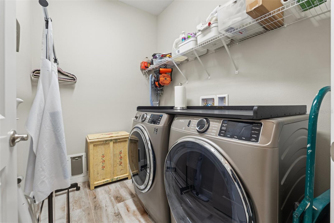
- MLS#: W7876102 ( Residential )
- Street Address: 11579 Weaver Hollow Road
- Viewed: 112
- Price: $540,000
- Price sqft: $204
- Waterfront: No
- Year Built: 2022
- Bldg sqft: 2641
- Bedrooms: 4
- Total Baths: 3
- Full Baths: 3
- Garage / Parking Spaces: 2
- Days On Market: 104
- Additional Information
- Geolocation: 28.325 / -82.605
- County: PASCO
- City: NEW PORT RICHEY
- Zipcode: 34654
- Subdivision: Rose Haven Ph 2
- Provided by: KELLER WILLIAMS REALTY- PALM H
- Contact: Kelly Mothershead
- 727-772-0772

- DMCA Notice
-
DescriptionThis Luxury home has it all. Florida living at its finest. This beautiful Salerno home has architectural detailing from the outside and through the entire home. The expansive family room/living room welcomes you with abundant natural light, creating an inviting ambiance for relaxation and entertainment. The bow windows in the front bedroom add character to the exterior and provide more space in the bedroom. The split plan provides the privacy needed for secondary bedrooms as well as the perfect placement of the primary suite. Relax in the large owners suite with dual walk in closets and a spa like bathroom with dual sinks, and an oversized, beautifully tiled shower, with full, seamless glass walls and upgraded wall pebble detail in the tile, dont forget the overhead rain shower. The newly added sliding doors in the primary suite allow easy access to the beautiful lanai. Enjoy an open living space featuring a kitchen, dining area, and family room that leads to a screened lanai. The kitchen continues its unique architectural design with the rounded island that allows additional seating. The kitchen upper cabinets are 42" high, giving you optimum storage. The cabinets are upgraded with soft close, and the countertops are upgraded to quartz. The 2nd and 3rd guest rooms share a full bath with granite vanity tops, tiled floors and tub, while the 4th guest room has its own en suite bathroom with the same features. The main living area has Wood look porcelain tile throughout. This beautiful home is complete with a two car garage, easily accessible inside laundry room, and an upgraded, enlarged screened lanai overlooking the quiet and serene conservation, you will relax while watching the vast wildlife and enjoying the water views of the lake. The Rose Haven community has a gated entry, with a beautiful lakeside boardwalk, and community pool and cabana. There is NO CDD FEE, and a low HOA fee of $128 a month. This fee not only covers the pool, cabana, boardwalk, and entry gate, but also covers your trash pick up and basic cable. Conveniently located just a few miles from the Suncoast Parkway for quick commute to Tampa, it is also close to shopping, parks, restaurants, and beaches. So, make sure this home is on your list to see!
All
Similar
Features
Appliances
- Dishwasher
- Dryer
- Microwave
- Range
- Refrigerator
- Washer
Home Owners Association Fee
- 382.43
Association Name
- Rose Haven Homeowners Association
- Inc.
Carport Spaces
- 0.00
Close Date
- 0000-00-00
Cooling
- Central Air
Country
- US
Covered Spaces
- 0.00
Exterior Features
- Rain Gutters
- Sidewalk
- Sliding Doors
Flooring
- Carpet
- Ceramic Tile
- Tile
Garage Spaces
- 2.00
Heating
- Central
Insurance Expense
- 0.00
Interior Features
- Ceiling Fans(s)
- Eat-in Kitchen
- Kitchen/Family Room Combo
- Living Room/Dining Room Combo
- Open Floorplan
- Primary Bedroom Main Floor
- Stone Counters
- Thermostat
Legal Description
- ROSE HAVEN PHASE 2 PB 84 PG 46 LOT 66
Levels
- One
Living Area
- 2052.00
Area Major
- 34654 - New Port Richey
Net Operating Income
- 0.00
Occupant Type
- Owner
Open Parking Spaces
- 0.00
Other Expense
- 0.00
Parcel Number
- 09-25-17-0120-00000-0660
Pets Allowed
- Yes
Property Type
- Residential
Roof
- Shingle
Sewer
- Public Sewer
Tax Year
- 2024
Township
- 25S
Utilities
- Public
View
- Trees/Woods
- Water
Views
- 112
Virtual Tour Url
- https://www.propertypanorama.com/instaview/stellar/W7876102
Water Source
- Public
Year Built
- 2022
Zoning Code
- MPUD
Listing Data ©2025 Greater Fort Lauderdale REALTORS®
Listings provided courtesy of The Hernando County Association of Realtors MLS.
Listing Data ©2025 REALTOR® Association of Citrus County
Listing Data ©2025 Royal Palm Coast Realtor® Association
The information provided by this website is for the personal, non-commercial use of consumers and may not be used for any purpose other than to identify prospective properties consumers may be interested in purchasing.Display of MLS data is usually deemed reliable but is NOT guaranteed accurate.
Datafeed Last updated on September 16, 2025 @ 12:00 am
©2006-2025 brokerIDXsites.com - https://brokerIDXsites.com
Sign Up Now for Free!X
Call Direct: Brokerage Office: Mobile: 352.442.9386
Registration Benefits:
- New Listings & Price Reduction Updates sent directly to your email
- Create Your Own Property Search saved for your return visit.
- "Like" Listings and Create a Favorites List
* NOTICE: By creating your free profile, you authorize us to send you periodic emails about new listings that match your saved searches and related real estate information.If you provide your telephone number, you are giving us permission to call you in response to this request, even if this phone number is in the State and/or National Do Not Call Registry.
Already have an account? Login to your account.
