Share this property:
Contact Julie Ann Ludovico
Schedule A Showing
Request more information
- Home
- Property Search
- Search results
- 8312 Split Rail Lane, HUDSON, FL 34667
Property Photos
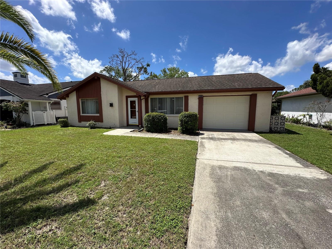

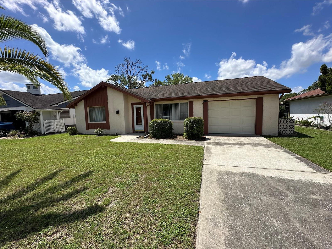
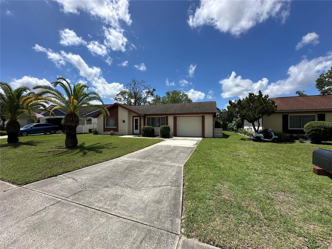
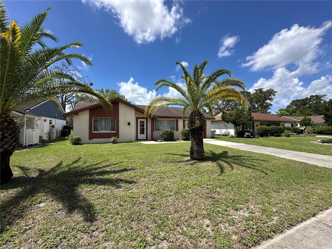
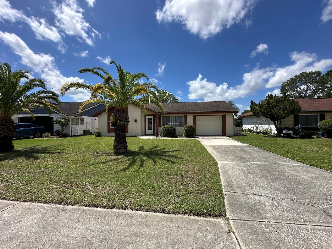
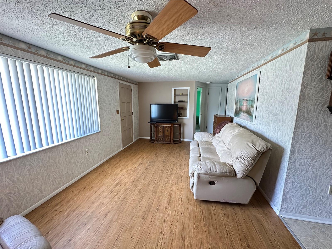
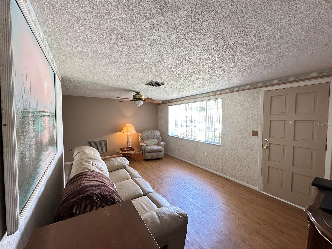
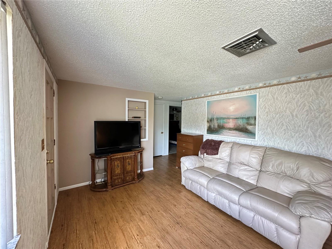
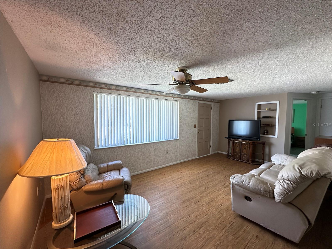
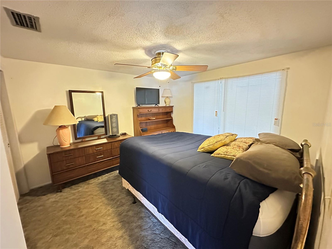
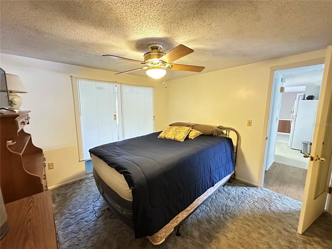
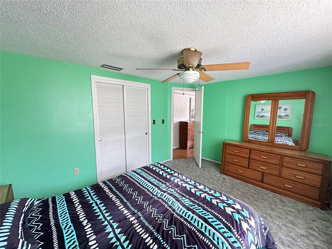
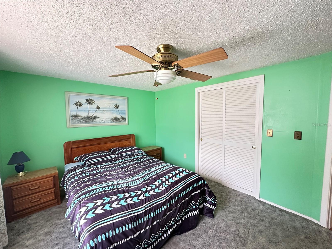
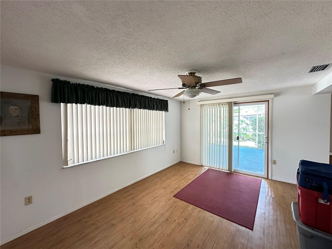
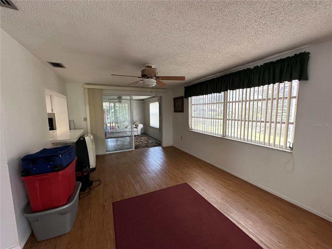
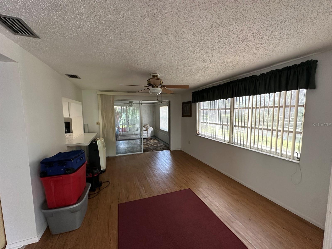
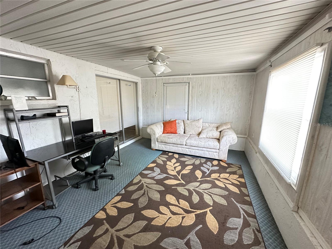
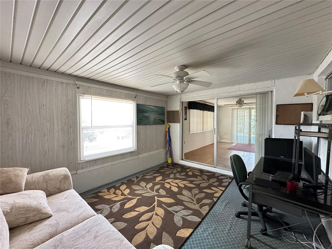
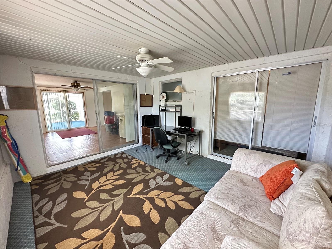
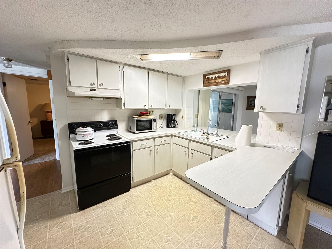
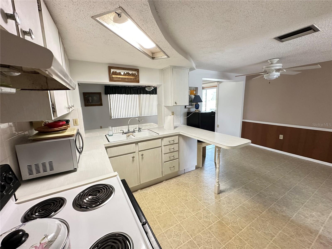
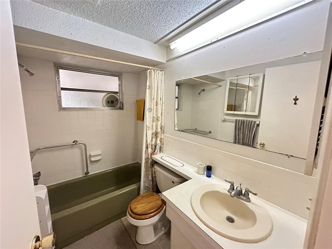
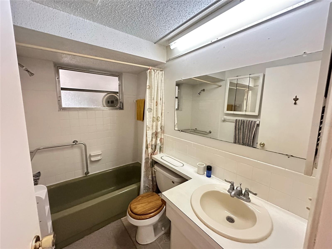
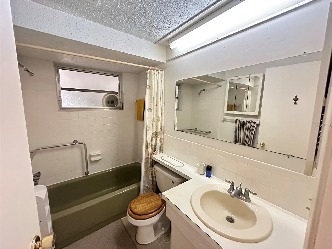
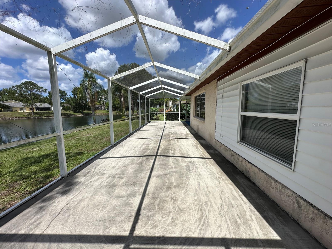
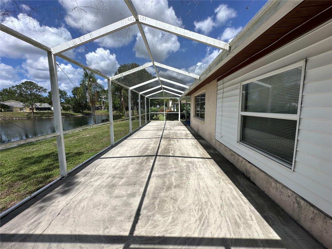
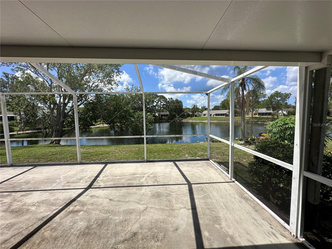
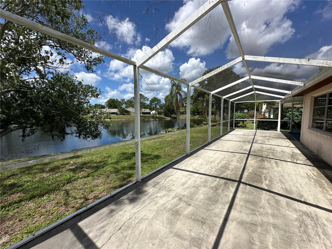
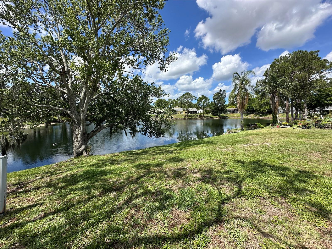
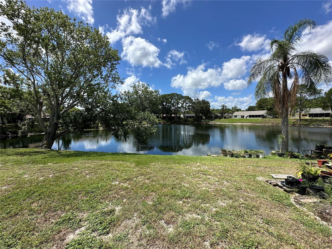
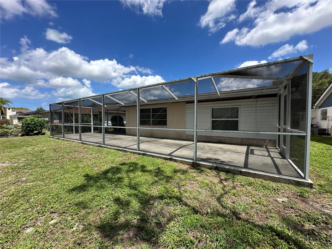
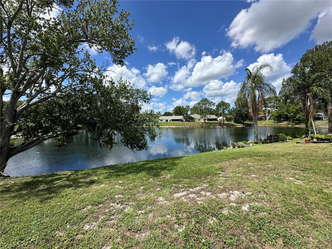
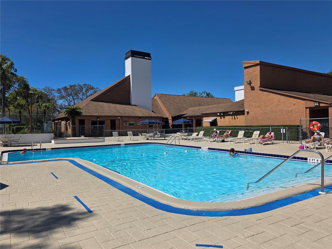
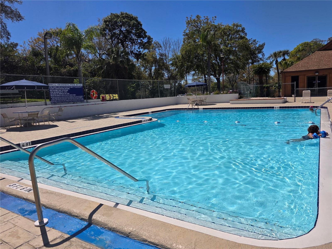
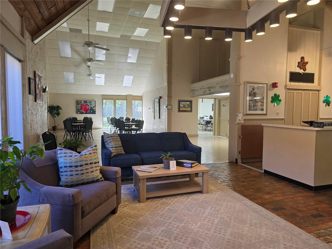
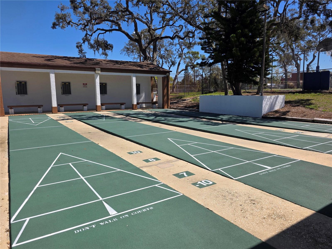
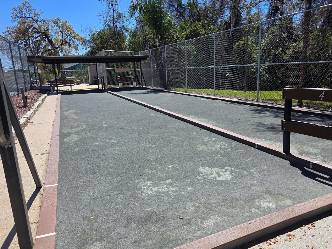
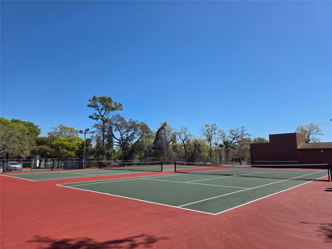
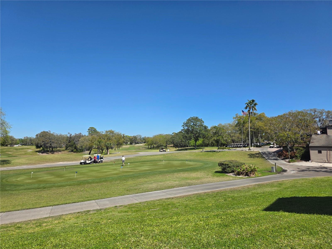
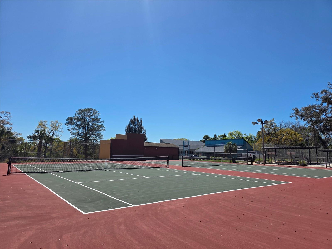
- MLS#: W7876407 ( Residential )
- Street Address: 8312 Split Rail Lane
- Viewed: 6
- Price: $199,000
- Price sqft: $115
- Waterfront: Yes
- Wateraccess: Yes
- Waterfront Type: Lake Front
- Year Built: 1974
- Bldg sqft: 1724
- Bedrooms: 2
- Total Baths: 2
- Full Baths: 2
- Garage / Parking Spaces: 1
- Days On Market: 88
- Additional Information
- Geolocation: 28.3369 / -82.6766
- County: PASCO
- City: HUDSON
- Zipcode: 34667
- Subdivision: Beacon Woods Village
- Provided by: RE/MAX SUNSET REALTY
- Contact: Susanna Vizzari
- 727-863-2402

- DMCA Notice
-
DescriptionWelcome to this charming waterfront view 2 bedroom, 2 bath, 1 car garage home nestled in the sought after Beacon Woods community. Offering 1,040 sq. ft. of living space, this home boasts a thoughtfully designed kitchen with a snack bar, a cozy eat in area, and a convenient pass through to the dining room perfect for entertaining! Relax in the spacious family room and enjoy beautiful views of the serene lake with no direct rear neighbors for added privacy. The fully enclosed Florida room, upgraded with insulation, offers flexible living space and could easily serve as a third bedroom or home office. Additional highlights include a new A/C and water heater. This home has been meticulously maintained and is move in ready. Dont miss this opportunity priced to sell!
All
Similar
Features
Waterfront Description
- Lake Front
Appliances
- Disposal
- Range
- Refrigerator
Association Amenities
- Clubhouse
- Fitness Center
- Recreation Facilities
- Shuffleboard Court
- Tennis Court(s)
- Vehicle Restrictions
Home Owners Association Fee
- 85.00
Home Owners Association Fee Includes
- Pool
Association Name
- Beacon Woods Association
Association Phone
- 727.863.5447
Carport Spaces
- 0.00
Close Date
- 0000-00-00
Cooling
- Central Air
Country
- US
Covered Spaces
- 0.00
Exterior Features
- Lighting
- Rain Gutters
- Sidewalk
- Sliding Doors
Flooring
- Carpet
- Laminate
- Linoleum
Garage Spaces
- 1.00
Heating
- Central
- Electric
Insurance Expense
- 0.00
Interior Features
- Ceiling Fans(s)
- Eat-in Kitchen
- Primary Bedroom Main Floor
Legal Description
- BEACON WOODS VILLAGE 11-A PB 12 PG 71 LOT 1723 OR 8137 PG 1725
Levels
- One
Living Area
- 1040.00
Lot Features
- In County
- Sidewalk
- Paved
Area Major
- 34667 - Hudson/Bayonet Point/Port Richey
Net Operating Income
- 0.00
Occupant Type
- Owner
Open Parking Spaces
- 0.00
Other Expense
- 0.00
Parcel Number
- 16-25-02-0830-00001-7230
Parking Features
- Driveway
Pets Allowed
- Dogs OK
Possession
- Close Of Escrow
Property Type
- Residential
Roof
- Shingle
Sewer
- Public Sewer
Style
- Contemporary
Tax Year
- 2024
Township
- 25S
Utilities
- Cable Available
- Electricity Connected
- Public
- Sewer Connected
View
- Water
Virtual Tour Url
- https://www.propertypanorama.com/instaview/stellar/W7876407
Water Source
- Public
Year Built
- 1974
Zoning Code
- PUD
Listing Data ©2025 Greater Fort Lauderdale REALTORS®
Listings provided courtesy of The Hernando County Association of Realtors MLS.
Listing Data ©2025 REALTOR® Association of Citrus County
Listing Data ©2025 Royal Palm Coast Realtor® Association
The information provided by this website is for the personal, non-commercial use of consumers and may not be used for any purpose other than to identify prospective properties consumers may be interested in purchasing.Display of MLS data is usually deemed reliable but is NOT guaranteed accurate.
Datafeed Last updated on September 9, 2025 @ 12:00 am
©2006-2025 brokerIDXsites.com - https://brokerIDXsites.com
Sign Up Now for Free!X
Call Direct: Brokerage Office: Mobile: 352.442.9386
Registration Benefits:
- New Listings & Price Reduction Updates sent directly to your email
- Create Your Own Property Search saved for your return visit.
- "Like" Listings and Create a Favorites List
* NOTICE: By creating your free profile, you authorize us to send you periodic emails about new listings that match your saved searches and related real estate information.If you provide your telephone number, you are giving us permission to call you in response to this request, even if this phone number is in the State and/or National Do Not Call Registry.
Already have an account? Login to your account.
