Share this property:
Contact Julie Ann Ludovico
Schedule A Showing
Request more information
- Home
- Property Search
- Search results
- 1813 Mariner Drive 146, TARPON SPRINGS, FL 34689
Property Photos
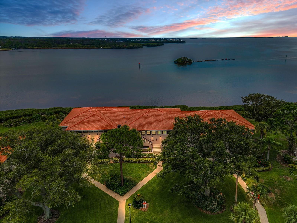

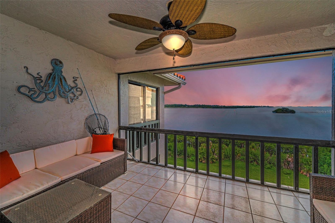
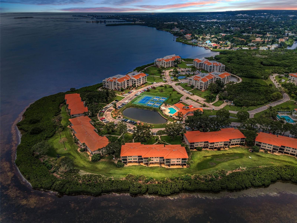
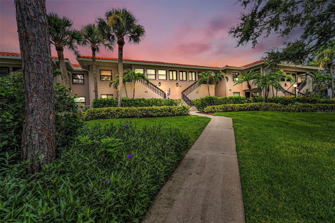
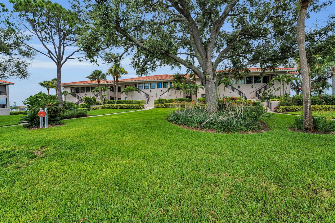
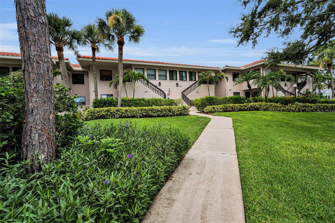
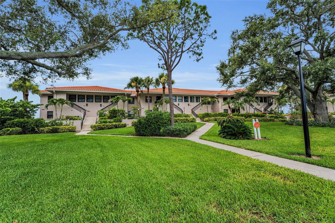
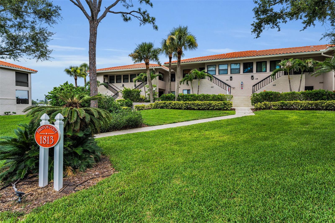
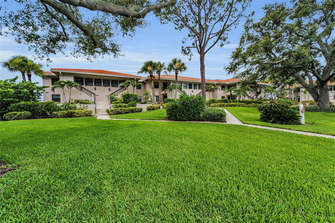
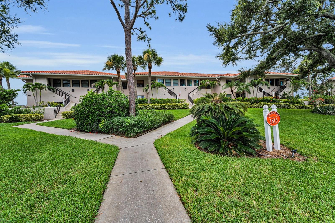
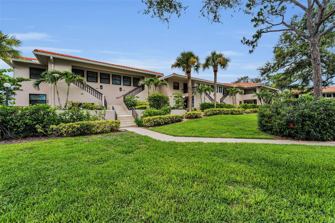
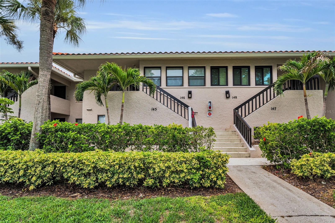
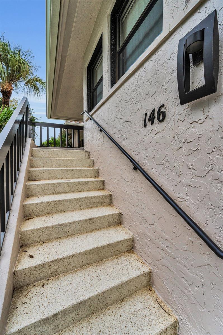
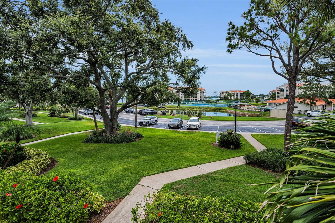
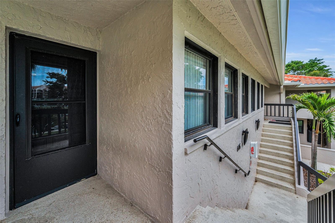
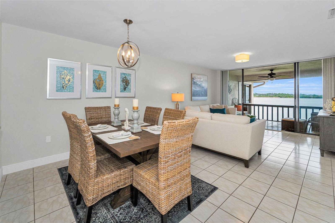
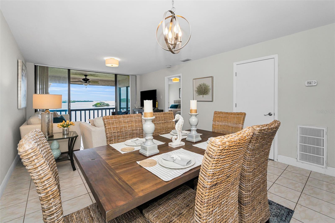
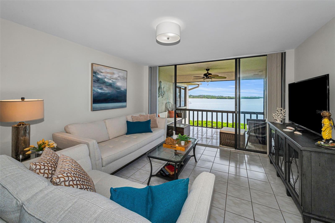
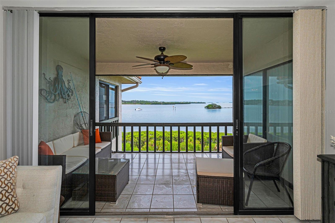
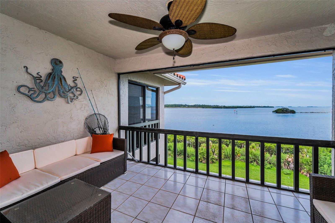
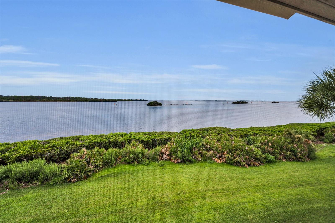
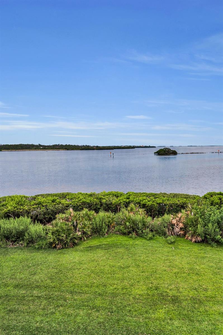
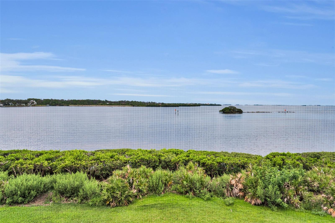
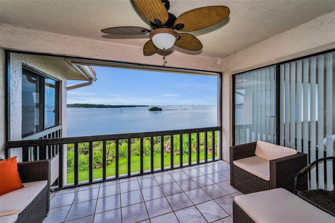
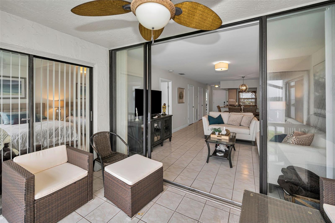
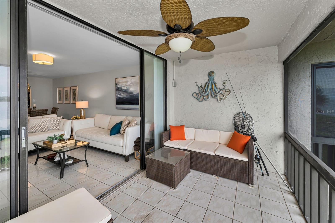
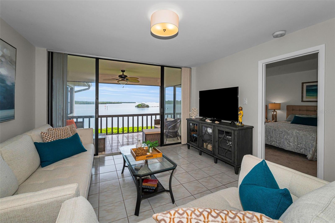
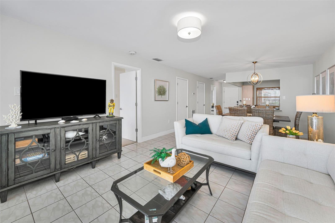
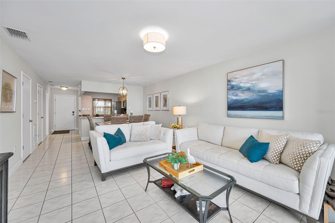
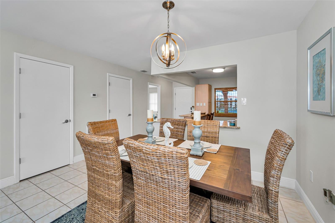
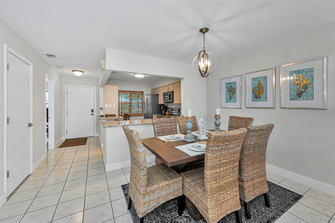
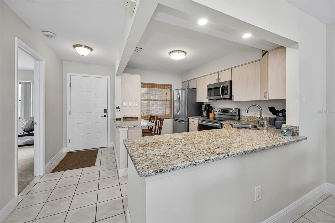
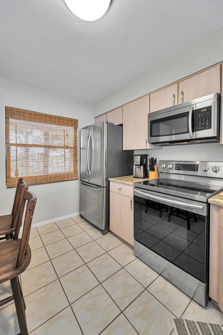
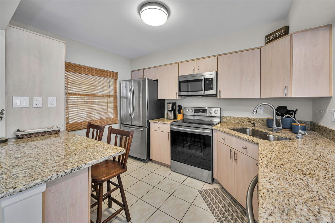
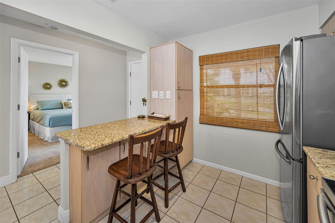
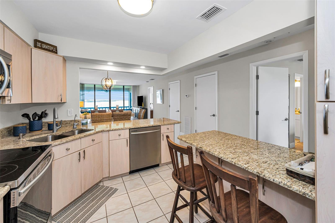
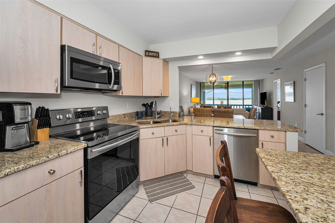
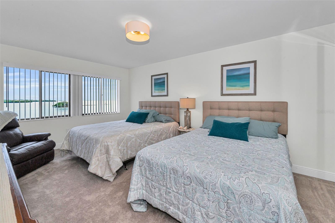
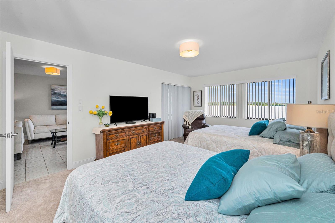
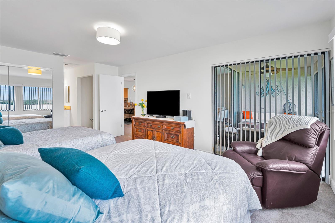
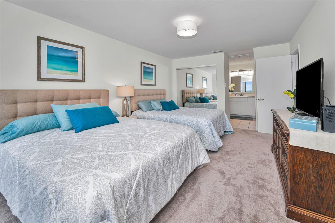
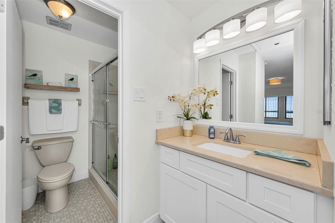
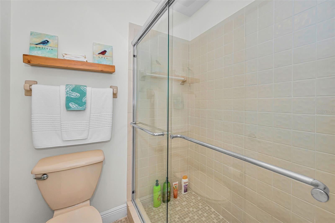
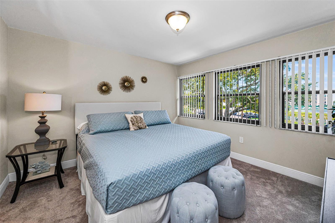
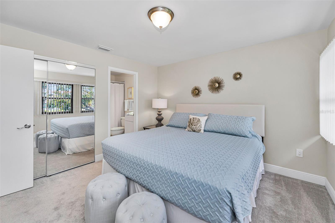
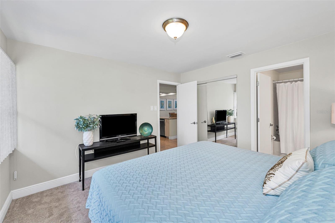
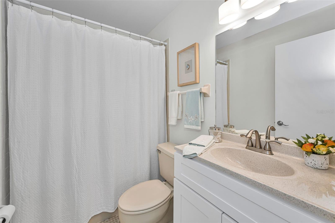
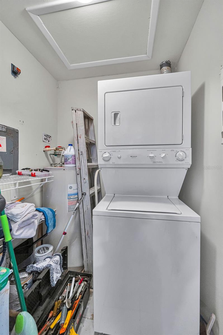
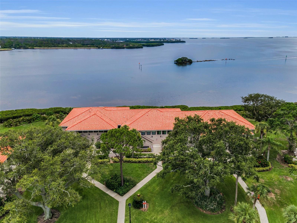
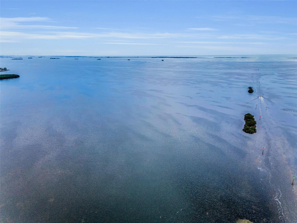
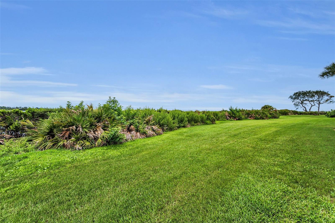
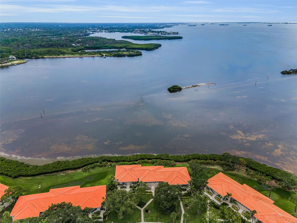
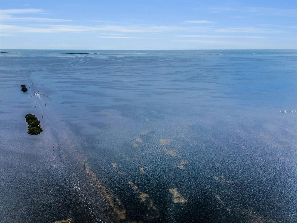
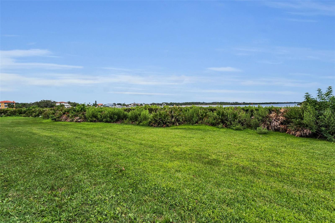
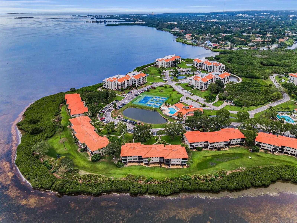
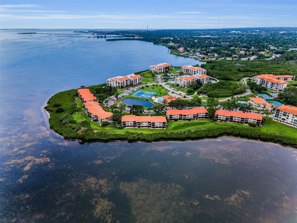
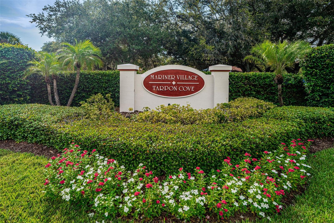
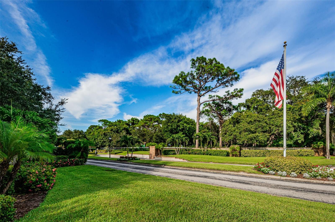
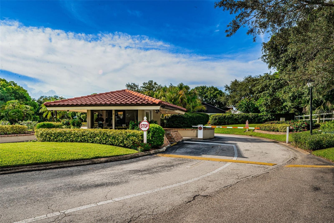
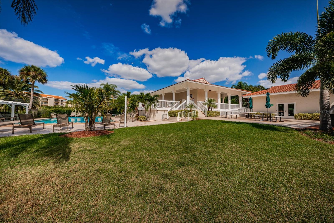
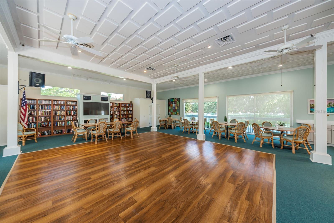
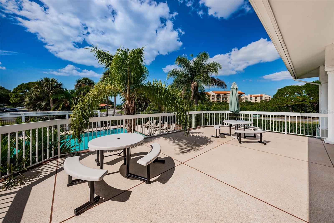
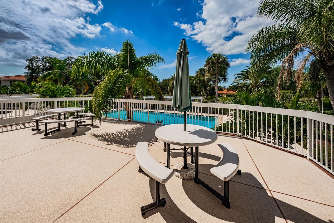
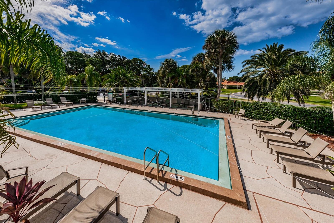
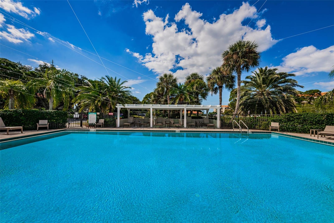
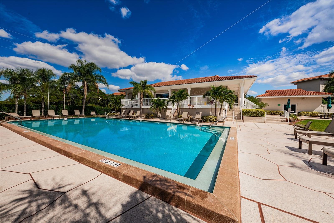
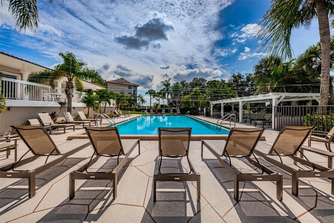
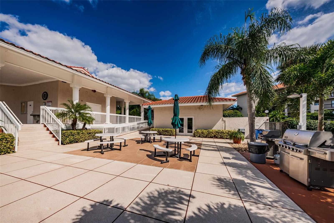
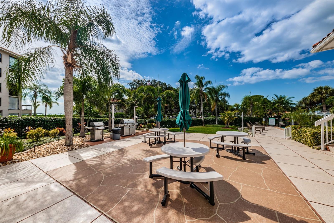
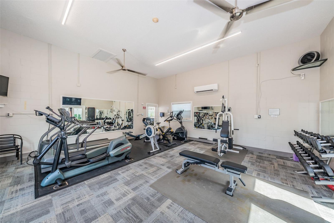
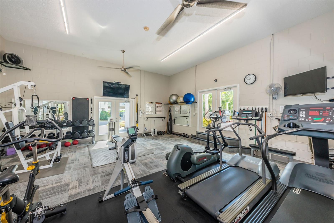
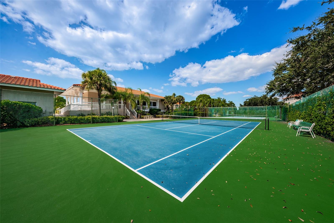
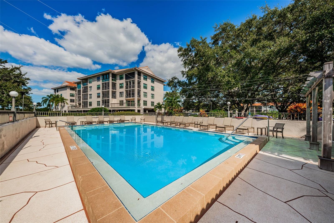
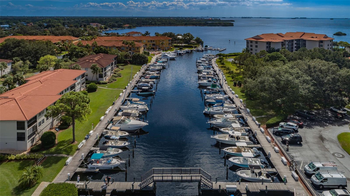
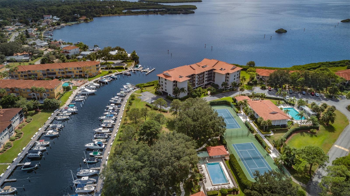
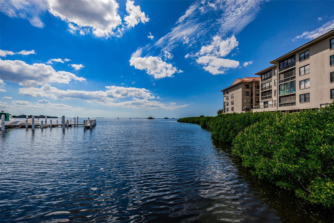
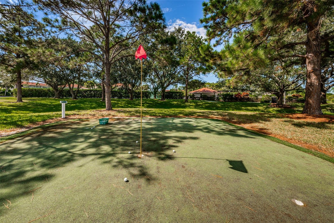
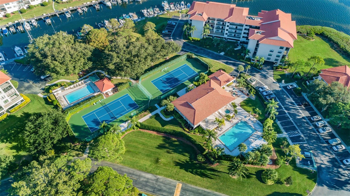
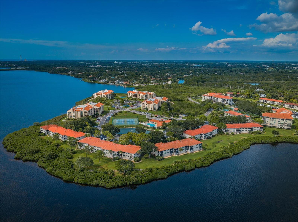
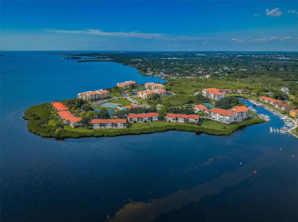
- MLS#: W7877118 ( Residential )
- Street Address: 1813 Mariner Drive 146
- Viewed: 82
- Price: $425,000
- Price sqft: $399
- Waterfront: Yes
- Wateraccess: Yes
- Waterfront Type: Gulf/Ocean to Bay
- Year Built: 1981
- Bldg sqft: 1065
- Bedrooms: 2
- Total Baths: 2
- Full Baths: 2
- Days On Market: 83
- Additional Information
- Geolocation: 28.1233 / -82.7824
- County: PINELLAS
- City: TARPON SPRINGS
- Zipcode: 34689
- Subdivision: Tarpon Cove Condo
- Building: Tarpon Cove Condo
- Elementary School: Sunset Hills
- Middle School: Tarpon Springs
- High School: Tarpon Springs
- Provided by: INVESTMENT FLORIDA REALTY LLC
- Contact: Petros Koulianos
- 727-940-5909

- DMCA Notice
-
DescriptionCoastal Luxury Awaits at Tarpon Cove & Mariner Village! Experience the ultimate Florida lifestyle in this gorgeous, fully furnished 2 bedroom, 2 bathroom condo nestled within the highly desirable communities of Tarpon Cove and Mariner Village in Tarpon Springs. Offering captivating views of the sparkling Gulf of Mexico, this residence is a true haven for those seeking both relaxation and adventure by the water. Step inside and discover a bright, open concept floor plan designed for comfortable living and easy entertaining. The beautifully appointed kitchen features sleek stainless steel appliances, elegant granite countertops, and ample cabinetry, perfect for preparing delicious meals while enjoying the scenic views. The spacious living and dining areas flow seamlessly to a private balcony where you can savor gentle Gulf breezes and watch stunning sunsets paint the sky. Retreat to the inviting primary suite, complete with generous closet space and a well appointed ensuite bath. A second bedroom and full guest bathroom provide plenty of space for family and visitors. Every detail has been thoughtfully curated to create a welcoming, turnkey home ideal as a primary residence, vacation retreat, or investment opportunity. The amenities in Tarpon Cove and Mariner Village elevate coastal living to resort status. Residents enjoy access to a sparkling community pool and stylish clubhouse, a well equipped fitness center, tennis and pickleball courts, and even a putting green for golf enthusiasts. Boaters will appreciate the community marina with boat slips available on a first come, first served basis, offering easy access to the Gulf and endless days on the water. Located just minutes from some of Floridas most pristine beaches, charming downtown Tarpon Springs with its famous sponge docks and Greek eateries, as well as shopping centers, restaurants, and numerous top rated golf courses, this condo places you in the heart of everything you love about coastal living. Dont miss this incredible opportunity to own a slice of paradise and start living the waterfront dream in beautiful Tarpon Springs!
All
Similar
Features
Waterfront Description
- Gulf/Ocean to Bay
Appliances
- Dishwasher
- Dryer
- Electric Water Heater
- Microwave
- Range
- Refrigerator
- Washer
Home Owners Association Fee
- 2862.75
Home Owners Association Fee Includes
- Guard - 24 Hour
- Cable TV
- Escrow Reserves Fund
- Maintenance Structure
- Maintenance Grounds
- Maintenance
- Water
Association Name
- Crystal Tedesco
Association Phone
- 727-934-1172
Carport Spaces
- 0.00
Close Date
- 0000-00-00
Cooling
- Central Air
Country
- US
Covered Spaces
- 0.00
Exterior Features
- Balcony
Flooring
- Carpet
- Tile
Furnished
- Furnished
Garage Spaces
- 0.00
Heating
- Central
High School
- Tarpon Springs High-PN
Insurance Expense
- 0.00
Interior Features
- Eat-in Kitchen
- Living Room/Dining Room Combo
- Stone Counters
Legal Description
- TARPON COVE CONDO PHASE 3 BLDG M
- UNIT 146 TOGETHER WITH THE USE OF PARKING SPACE 146
Levels
- Two
Living Area
- 1065.00
Middle School
- Tarpon Springs Middle-PN
Area Major
- 34689 - Tarpon Springs
Net Operating Income
- 0.00
Occupant Type
- Vacant
Open Parking Spaces
- 0.00
Other Expense
- 0.00
Parcel Number
- 23-27-15-89790-013-1460
Pets Allowed
- Yes
Property Type
- Residential
Roof
- Tile
School Elementary
- Sunset Hills Elementary-PN
Sewer
- Public Sewer
Tax Year
- 2024
Township
- 27
Unit Number
- 146
Utilities
- Cable Connected
- Electricity Connected
- Water Connected
Views
- 82
Virtual Tour Url
- https://www.propertypanorama.com/instaview/stellar/W7877118
Water Source
- Public
Year Built
- 1981
Listing Data ©2025 Greater Fort Lauderdale REALTORS®
Listings provided courtesy of The Hernando County Association of Realtors MLS.
Listing Data ©2025 REALTOR® Association of Citrus County
Listing Data ©2025 Royal Palm Coast Realtor® Association
The information provided by this website is for the personal, non-commercial use of consumers and may not be used for any purpose other than to identify prospective properties consumers may be interested in purchasing.Display of MLS data is usually deemed reliable but is NOT guaranteed accurate.
Datafeed Last updated on September 29, 2025 @ 12:00 am
©2006-2025 brokerIDXsites.com - https://brokerIDXsites.com
Sign Up Now for Free!X
Call Direct: Brokerage Office: Mobile: 352.442.9386
Registration Benefits:
- New Listings & Price Reduction Updates sent directly to your email
- Create Your Own Property Search saved for your return visit.
- "Like" Listings and Create a Favorites List
* NOTICE: By creating your free profile, you authorize us to send you periodic emails about new listings that match your saved searches and related real estate information.If you provide your telephone number, you are giving us permission to call you in response to this request, even if this phone number is in the State and/or National Do Not Call Registry.
Already have an account? Login to your account.
