Share this property:
Contact Julie Ann Ludovico
Schedule A Showing
Request more information
- Home
- Property Search
- Search results
- 7721 Hillside Court 203, HUDSON, FL 34667
Property Photos
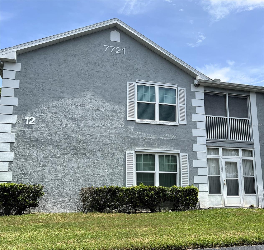

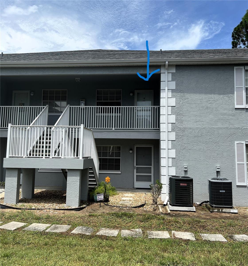
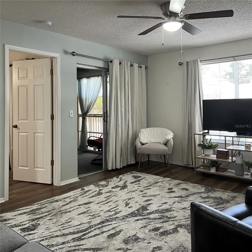
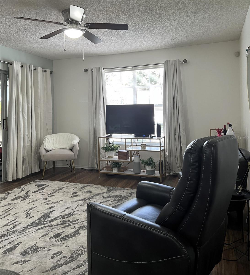
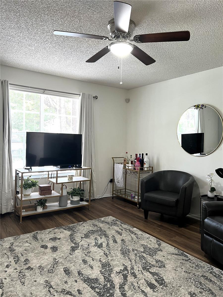
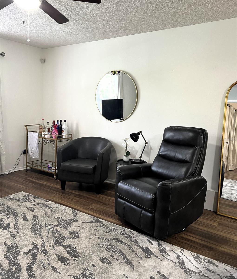
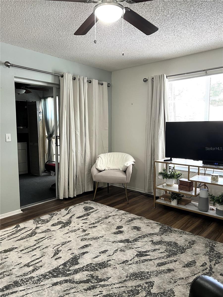
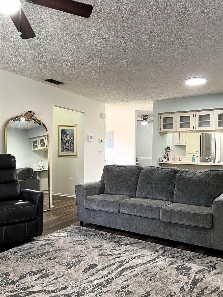
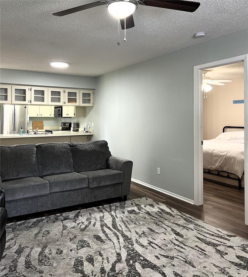
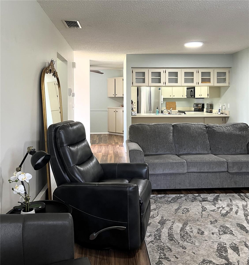
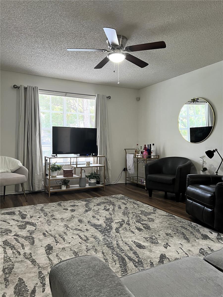
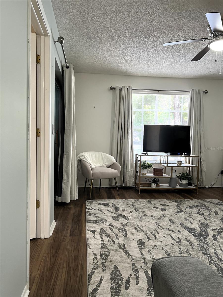
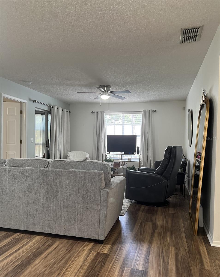
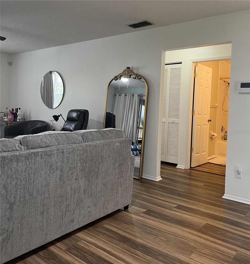
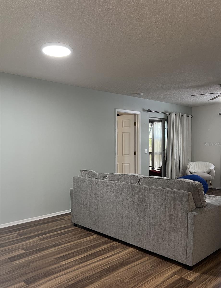
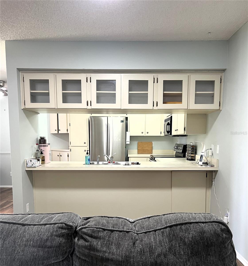
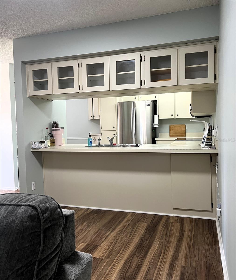
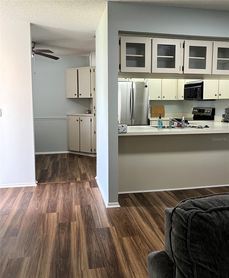
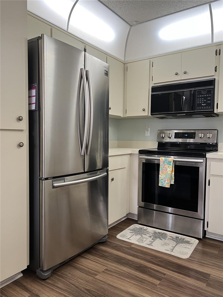
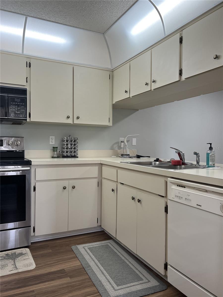
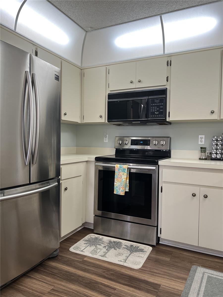
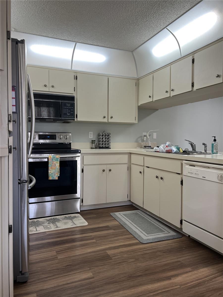
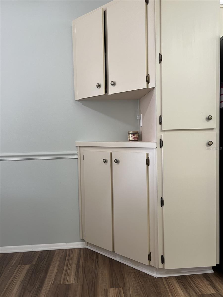
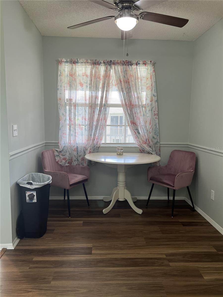
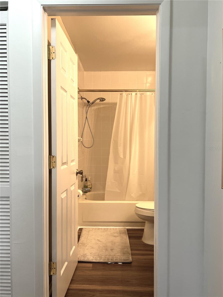
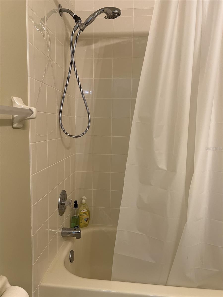
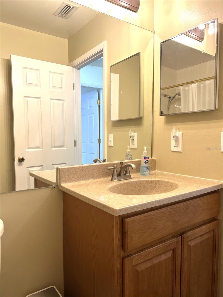
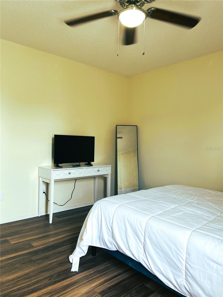
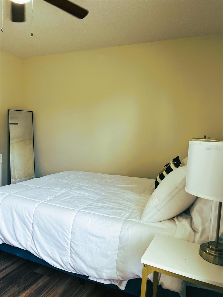
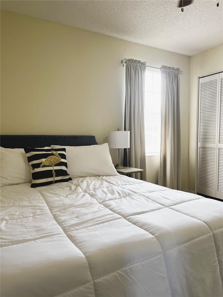
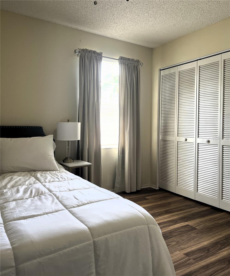
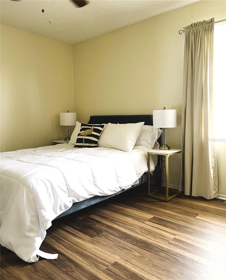
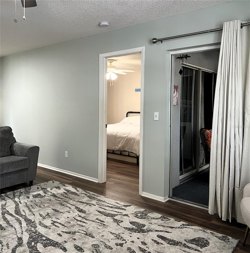
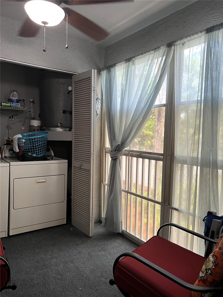
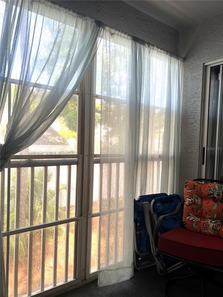
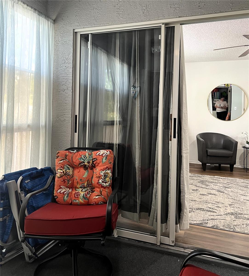
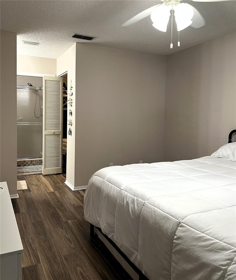
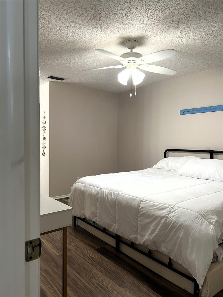
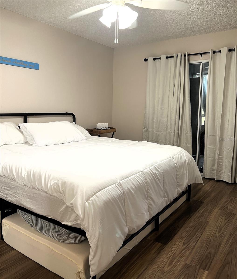
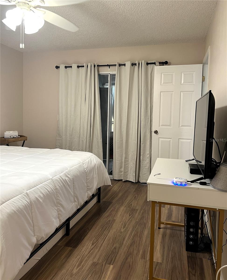
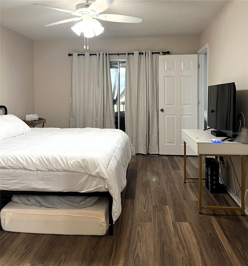
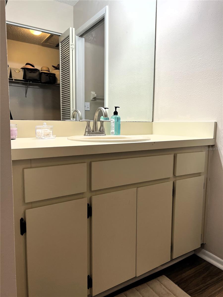
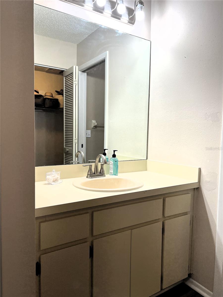
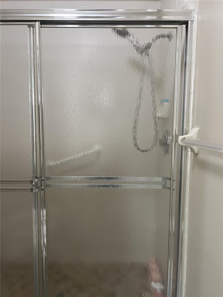
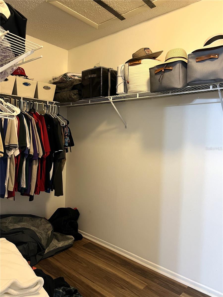
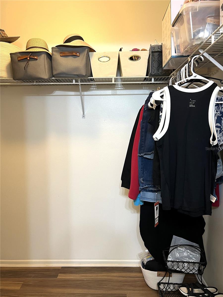
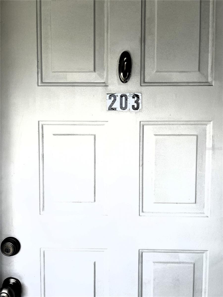
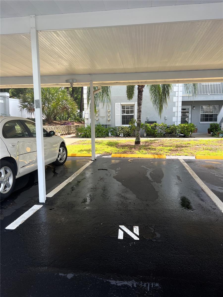
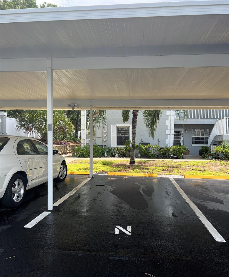
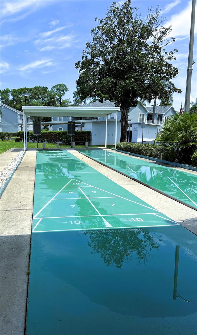
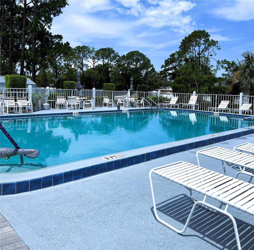
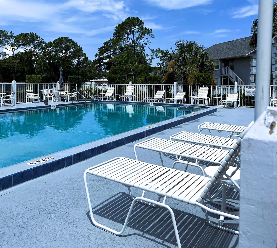
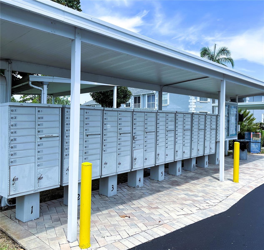
- MLS#: W7877291 ( Residential )
- Street Address: 7721 Hillside Court 203
- Viewed: 68
- Price: $169,000
- Price sqft: $153
- Waterfront: No
- Year Built: 1993
- Bldg sqft: 1103
- Bedrooms: 2
- Total Baths: 2
- Full Baths: 2
- Days On Market: 46
- Additional Information
- Geolocation: 28.3339 / -82.6868
- County: PASCO
- City: HUDSON
- Zipcode: 34667
- Subdivision: Hillside Condo
- Building: Hillside Condo
- Provided by: LPT REALTY, LLC
- Contact: KELI Vargas
- 877-366-2213

- DMCA Notice
-
DescriptionNestled in a quaint condo community within Beacon Woods, this 2nd floor condo offers a charming and modern living space with two bedrooms and two bathrooms. The open concept living space features laminate flooring throughout eliminating the hassle of carpet. The condo receives natural light, highlighting contemporary finishes like stainless steel appliances in the kitchen. The primary bedroom boasts a spacious walk in closet and an en suite bathroom with a modern vanity and tiled shower, while the second bedroom offers flexibility for guests, an office, or a cozy den. A private balcony, accessible from the living room, provides a perfect spot for morning coffee or evening relaxation, with views of the well kept community grounds. It also holds the utility closet for the washer and dryer. The condos appeal is enhanced by its low HOA fees, which cover essentials like exterior maintenance, landscaping, water, sewer, trash and cable plus shared amenities, ensuring affordability without sacrificing quality. The community itself is tight knit and serene, fostering a sense of belonging while remaining conveniently close to local shops, medical facilities and dining. The second floor location adds a touch of privacy and security, with easy stair access, and the condo includes dedicated covered parking spot. This updated gem strikes a perfect balance of modern comfort and practical living in a small feeling community.
All
Similar
Features
Appliances
- Dishwasher
- Disposal
- Dryer
- Electric Water Heater
- Microwave
- Range
- Refrigerator
- Washer
Association Amenities
- Clubhouse
- Pickleball Court(s)
Home Owners Association Fee
- 0.00
Home Owners Association Fee Includes
- Cable TV
- Escrow Reserves Fund
- Maintenance Structure
- Maintenance Grounds
- Maintenance
- Management
- Pool
- Recreational Facilities
- Sewer
- Trash
- Water
Association Name
- Coastal HOA Management Services
Association Phone
- 727.859.9734
Carport Spaces
- 0.00
Close Date
- 0000-00-00
Cooling
- Central Air
Country
- US
Covered Spaces
- 0.00
Exterior Features
- Balcony
- Lighting
Flooring
- Laminate
Garage Spaces
- 0.00
Heating
- Central
- Electric
Insurance Expense
- 0.00
Interior Features
- Ceiling Fans(s)
Legal Description
- THE HILLSIDE A CONDOMINIUM OR 3070 PG 381 & AMENDED & RESTATED DECLARATION OF CONDOMINIUM PER OR 3147 PG 829 BUILDING 12 UNIT 203 & COMMON ELEMENTS
Levels
- One
Living Area
- 1103.00
Area Major
- 34667 - Hudson/Bayonet Point/Port Richey
Net Operating Income
- 0.00
Occupant Type
- Owner
Open Parking Spaces
- 0.00
Other Expense
- 0.00
Parcel Number
- 03-25-16-0170-01200-2030
Parking Features
- Assigned
- Guest
Pets Allowed
- Size Limit
- Yes
Possession
- Close Of Escrow
Property Type
- Residential
Roof
- Shingle
Sewer
- Public Sewer
Tax Year
- 2024
Township
- 25S
Unit Number
- 203
Utilities
- BB/HS Internet Available
- Cable Connected
- Electricity Available
- Sewer Connected
- Water Connected
Views
- 68
Virtual Tour Url
- https://www.propertypanorama.com/instaview/stellar/W7877291
Water Source
- Public
Year Built
- 1993
Zoning Code
- MF2
Listing Data ©2025 Greater Fort Lauderdale REALTORS®
Listings provided courtesy of The Hernando County Association of Realtors MLS.
Listing Data ©2025 REALTOR® Association of Citrus County
Listing Data ©2025 Royal Palm Coast Realtor® Association
The information provided by this website is for the personal, non-commercial use of consumers and may not be used for any purpose other than to identify prospective properties consumers may be interested in purchasing.Display of MLS data is usually deemed reliable but is NOT guaranteed accurate.
Datafeed Last updated on August 30, 2025 @ 12:00 am
©2006-2025 brokerIDXsites.com - https://brokerIDXsites.com
Sign Up Now for Free!X
Call Direct: Brokerage Office: Mobile: 352.442.9386
Registration Benefits:
- New Listings & Price Reduction Updates sent directly to your email
- Create Your Own Property Search saved for your return visit.
- "Like" Listings and Create a Favorites List
* NOTICE: By creating your free profile, you authorize us to send you periodic emails about new listings that match your saved searches and related real estate information.If you provide your telephone number, you are giving us permission to call you in response to this request, even if this phone number is in the State and/or National Do Not Call Registry.
Already have an account? Login to your account.
