Share this property:
Contact Julie Ann Ludovico
Schedule A Showing
Request more information
- Home
- Property Search
- Search results
- 8426 Ashford Place, TRINITY, FL 34655
Property Photos
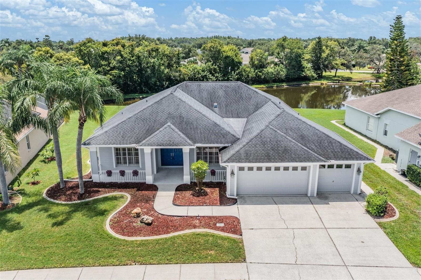

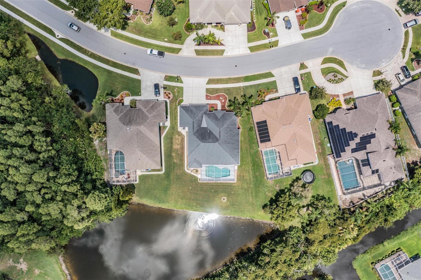
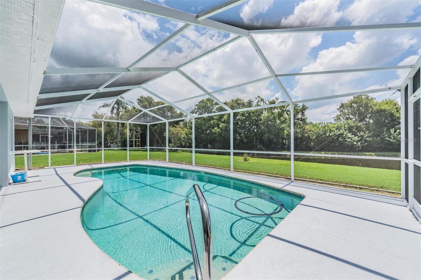
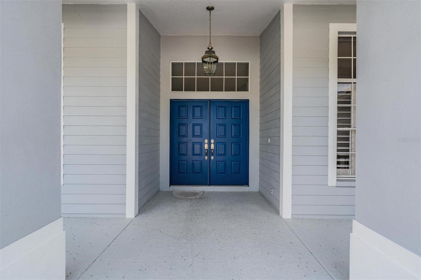
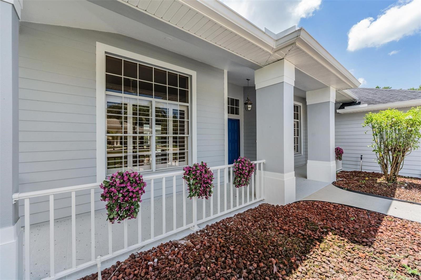
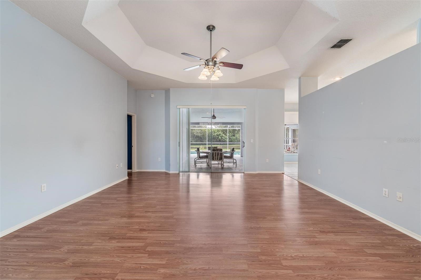
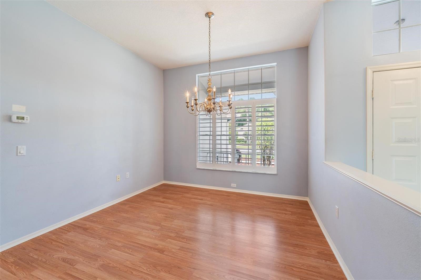
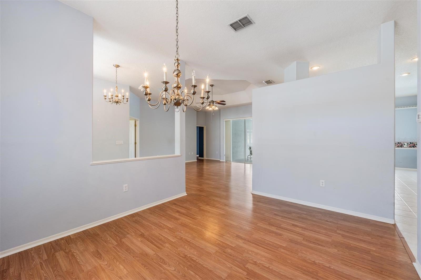
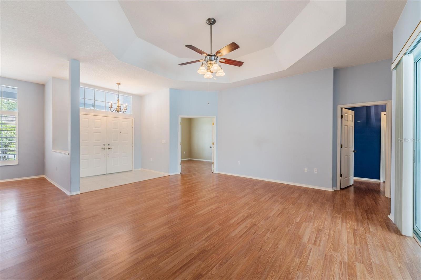
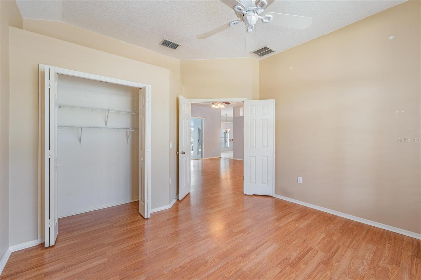
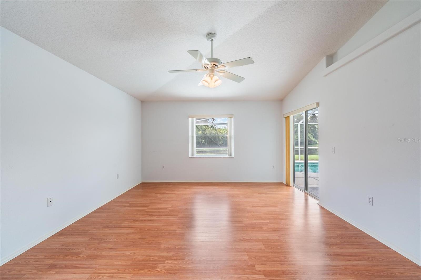
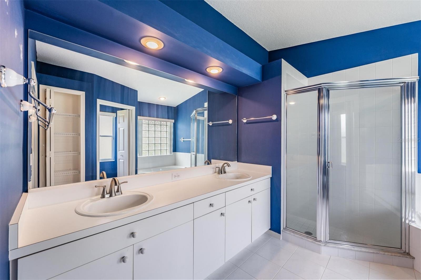
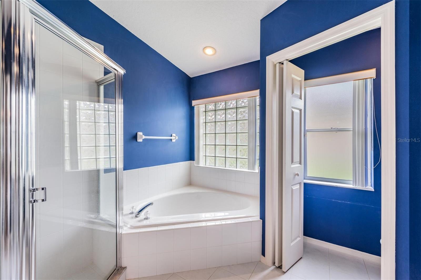
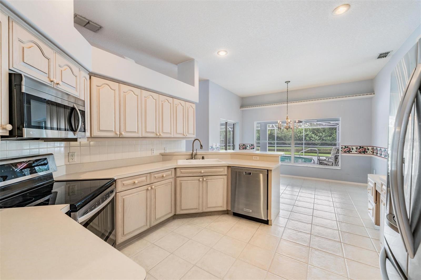
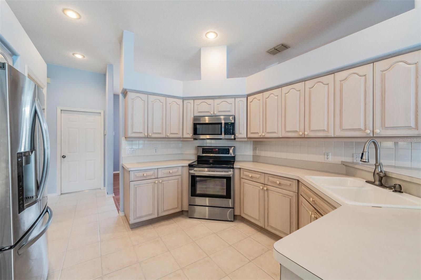
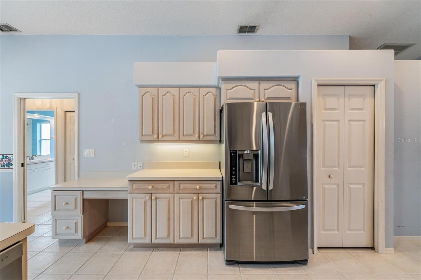
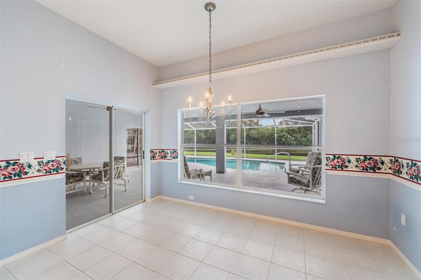
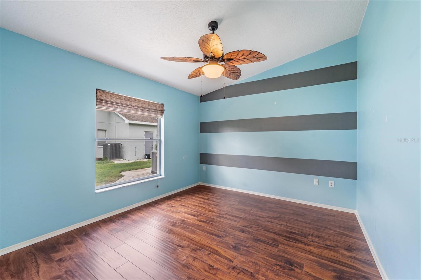
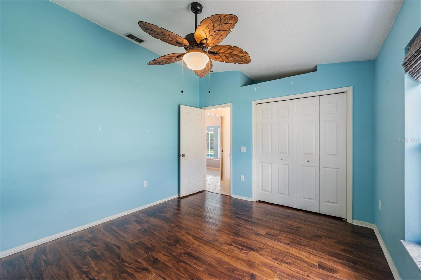
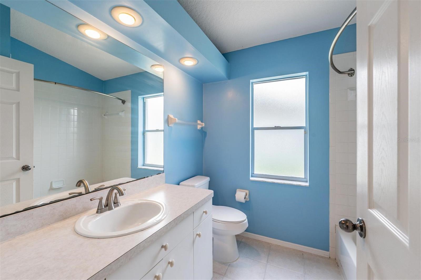
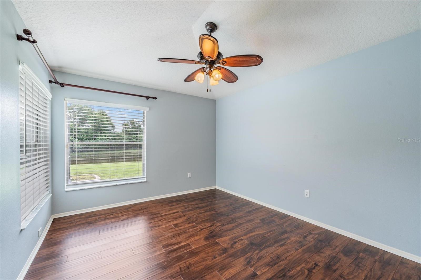
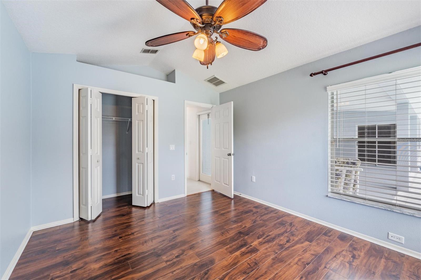
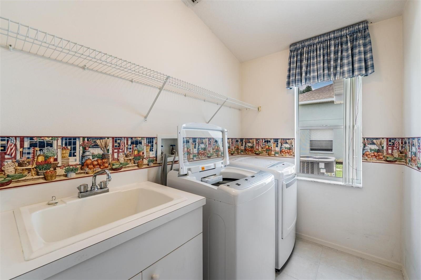
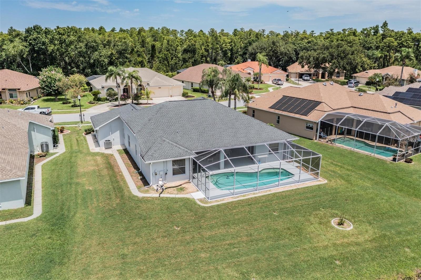
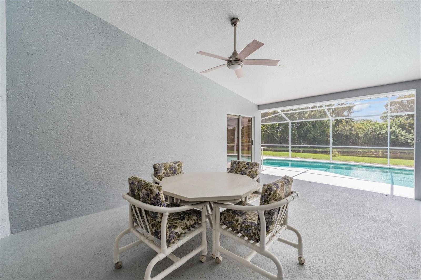
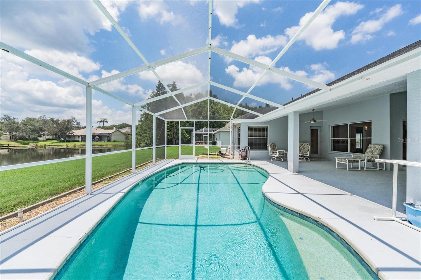
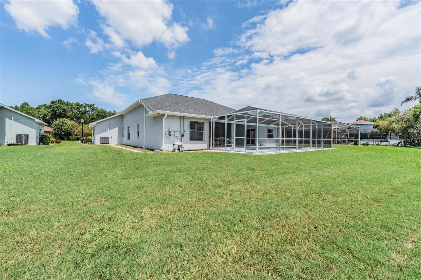
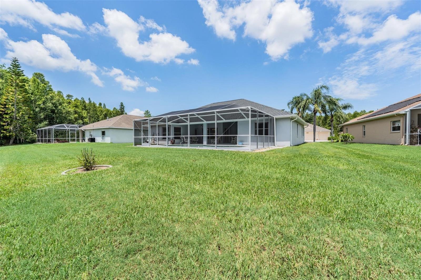
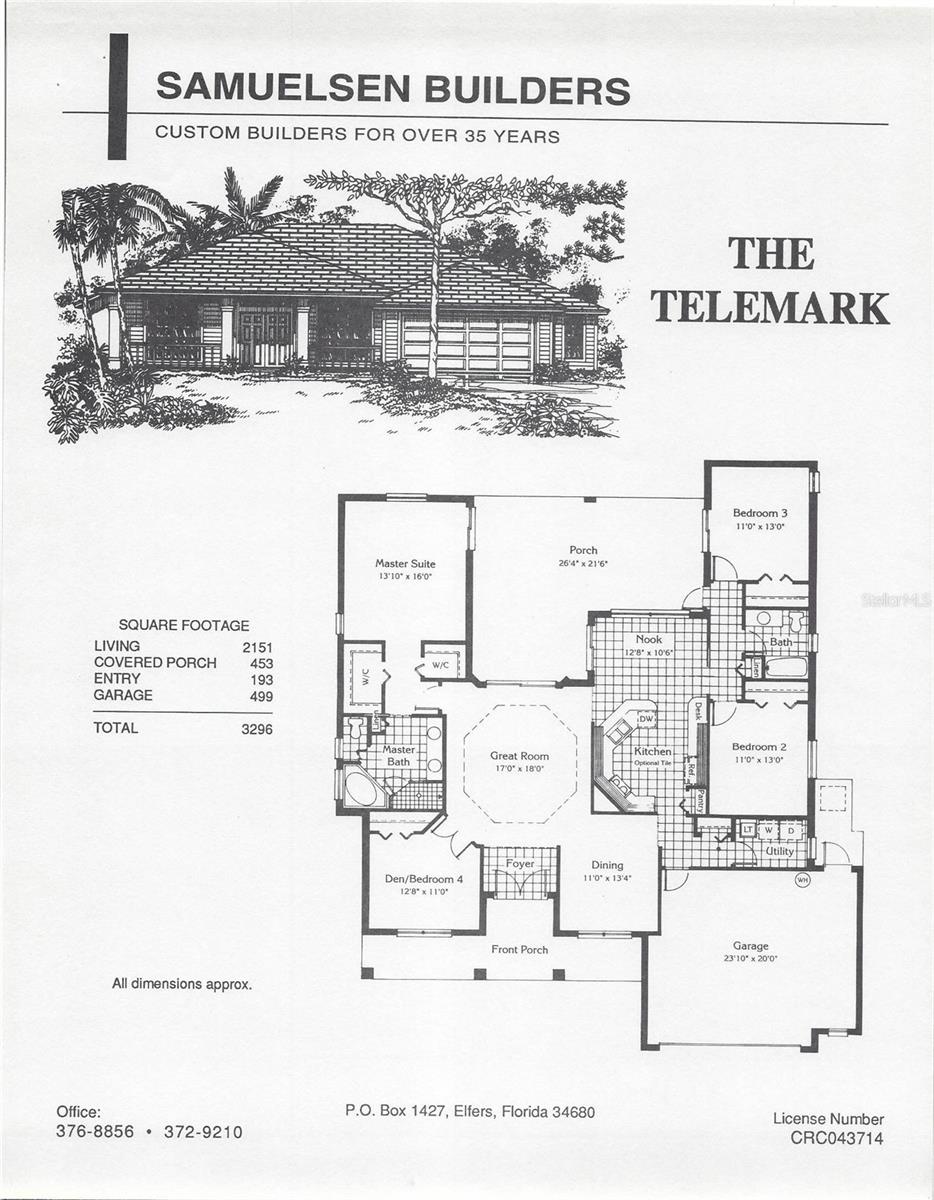
- MLS#: W7877296 ( Residential )
- Street Address: 8426 Ashford Place
- Viewed: 26
- Price: $565,000
- Price sqft: $164
- Waterfront: No
- Year Built: 1996
- Bldg sqft: 3446
- Bedrooms: 4
- Total Baths: 2
- Full Baths: 2
- Days On Market: 14
- Additional Information
- Geolocation: 28.1752 / -82.6748
- County: PASCO
- City: TRINITY
- Zipcode: 34655
- Subdivision: Trinity Oaks South
- Provided by: FUTURE HOME REALTY

- DMCA Notice
-
DescriptionWelcome to Your Dream Home in Trinity Oaks! Tucked away on a quiet cul de sac in the highly sought after Trinity Oaks communitywith no CDD fees and low HOAthis beautiful pool home offers the perfect blend of comfort, function, and Florida charm. Ideally situated on a gorgeous pond view lot, youll enjoy peaceful mornings and serene evenings from your screened in lanai and sparkling poola true backyard oasis. Step inside to an open and airy floor plan, starting with a welcoming entry foyer that flows effortlessly into the expansive great roomideal for gathering with friends and family. The kitchen is a cooks dream, featuring stainless steel appliances, generous counter and cabinet space, and a sun filled breakfast nook that overlooks the pool and pond. For those who love to entertain, a dining area provides the perfect setting for dinner parties or holiday meals. The primary suite is a private retreat, large enough to include a cozy reading nook, with sliding glass doors that open directly to the lanai. The en suite bathroom boasts a corner soaking tub, step in shower, private water closet, and dual vanities. A flex room offers endless possibilitiescreate a home office, fourth bedroom, or media roomwhatever fits your lifestyle. The secondary bedrooms are generously sized, offering comfort and versatility for guests or growing families. Additional highlights include a walk in laundry room with utility sink and natural light, plus a spacious three car garagea rare find that offers plenty of storage and was re roofed in 2018. Located in the heart of Trinity, you're just minutes from top rated schools, shopping, dining, parks, and more. This home checks every boxlocation, layout, views, and valueso dont wait. Schedule your private tour today and make Trinity Oaks your new address!
All
Similar
Features
Appliances
- Dishwasher
- Disposal
- Dryer
- Microwave
- Range
- Refrigerator
- Washer
Home Owners Association Fee
- 330.00
Association Name
- Robert Bold
Association Phone
- 727-869-9700
Builder Name
- Samuelsen
Carport Spaces
- 0.00
Close Date
- 0000-00-00
Cooling
- Central Air
Country
- US
Covered Spaces
- 0.00
Exterior Features
- Private Mailbox
- Sidewalk
- Sliding Doors
Flooring
- Ceramic Tile
- Laminate
Garage Spaces
- 3.00
Heating
- Central
- Electric
Insurance Expense
- 0.00
Interior Features
- Eat-in Kitchen
- High Ceilings
- Open Floorplan
- Split Bedroom
- Walk-In Closet(s)
Legal Description
- TRINITY OAKS SOUTH PB 30 PGS 89-103 LOT 402 OR 3587 PG 1286 OR 9576 PG 2908
Levels
- One
Living Area
- 2167.00
Lot Features
- Conservation Area
- Cul-De-Sac
- Street Dead-End
Area Major
- 34655 - New Port Richey/Seven Springs/Trinity
Net Operating Income
- 0.00
Occupant Type
- Vacant
Open Parking Spaces
- 0.00
Other Expense
- 0.00
Parcel Number
- 16-26-35-004.0-000.00-402.0
Pets Allowed
- Yes
Pool Features
- Gunite
- Screen Enclosure
Possession
- Close Of Escrow
Property Type
- Residential
Roof
- Shingle
Sewer
- Public Sewer
Tax Year
- 2024
Township
- 26
Utilities
- Public
View
- Trees/Woods
- Water
Views
- 26
Virtual Tour Url
- https://www.propertypanorama.com/instaview/stellar/W7877296
Water Source
- Public
Year Built
- 1996
Zoning Code
- MPUD
Listing Data ©2025 Greater Fort Lauderdale REALTORS®
Listings provided courtesy of The Hernando County Association of Realtors MLS.
Listing Data ©2025 REALTOR® Association of Citrus County
Listing Data ©2025 Royal Palm Coast Realtor® Association
The information provided by this website is for the personal, non-commercial use of consumers and may not be used for any purpose other than to identify prospective properties consumers may be interested in purchasing.Display of MLS data is usually deemed reliable but is NOT guaranteed accurate.
Datafeed Last updated on August 1, 2025 @ 12:00 am
©2006-2025 brokerIDXsites.com - https://brokerIDXsites.com
Sign Up Now for Free!X
Call Direct: Brokerage Office: Mobile: 352.442.9386
Registration Benefits:
- New Listings & Price Reduction Updates sent directly to your email
- Create Your Own Property Search saved for your return visit.
- "Like" Listings and Create a Favorites List
* NOTICE: By creating your free profile, you authorize us to send you periodic emails about new listings that match your saved searches and related real estate information.If you provide your telephone number, you are giving us permission to call you in response to this request, even if this phone number is in the State and/or National Do Not Call Registry.
Already have an account? Login to your account.
