Share this property:
Contact Julie Ann Ludovico
Schedule A Showing
Request more information
- Home
- Property Search
- Search results
- 6741 Northlake Drive, ZEPHYRHILLS, FL 33542
Active
Property Photos
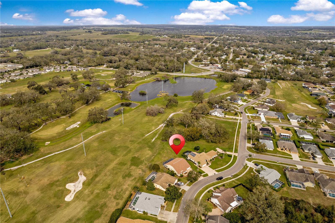

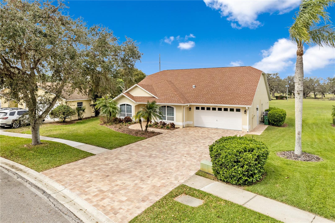
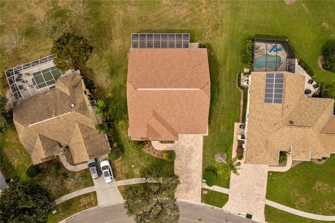
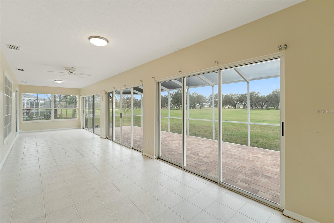
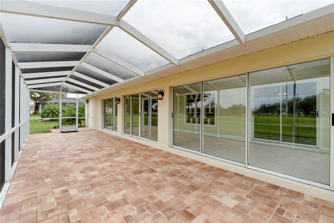
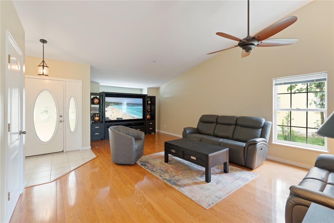
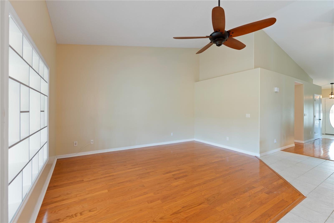
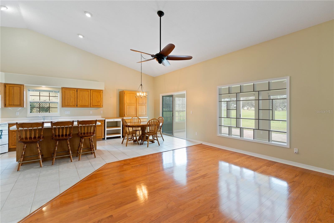
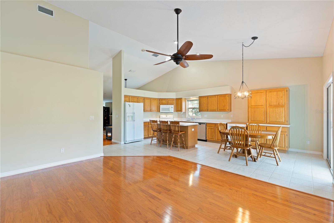
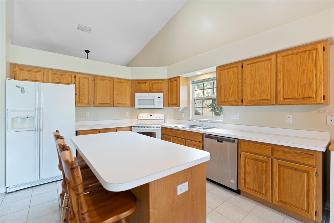
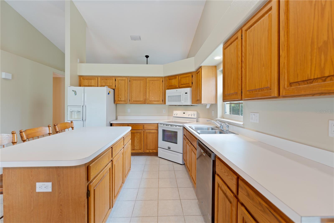
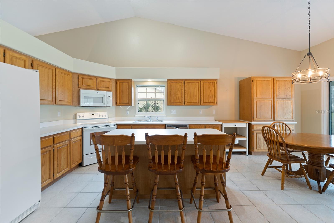
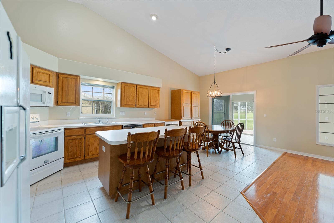
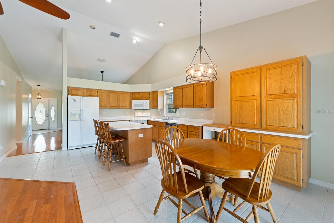
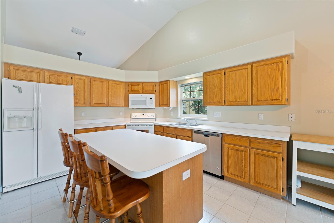
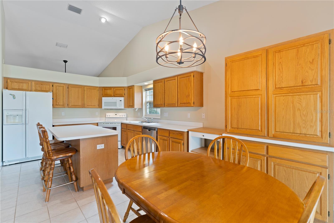
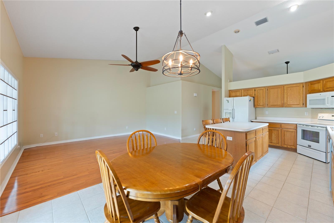
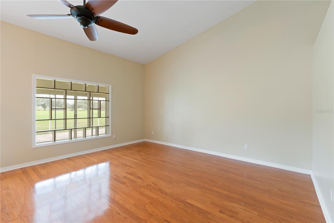
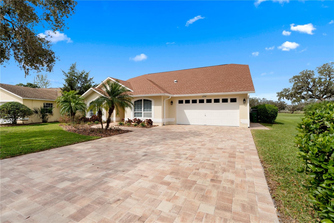
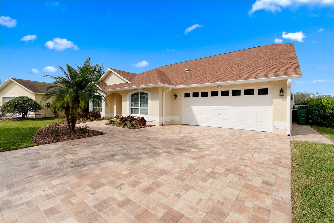
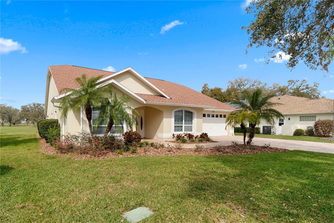
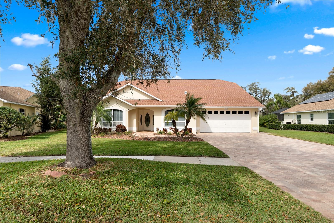
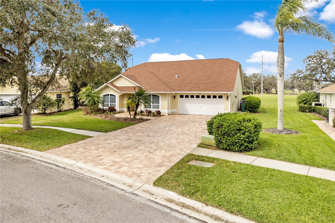
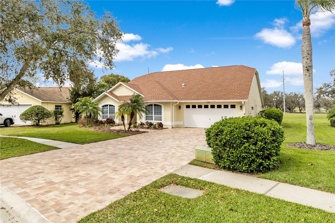
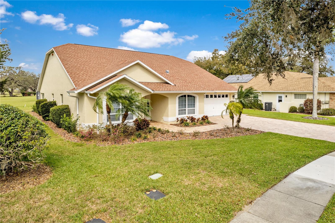
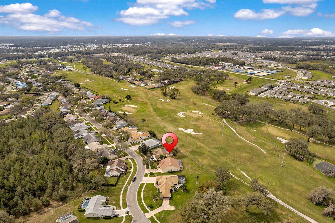
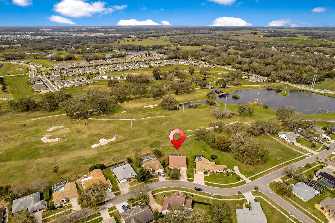
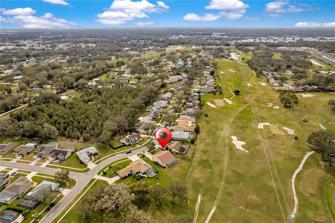
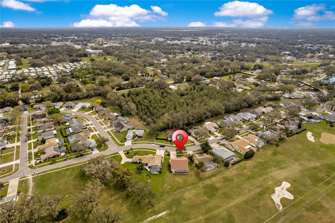
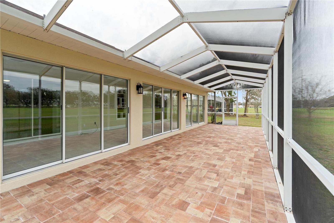
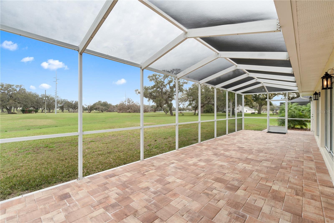
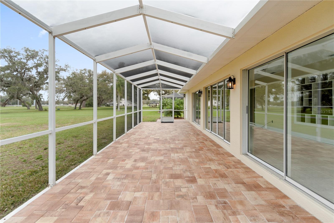
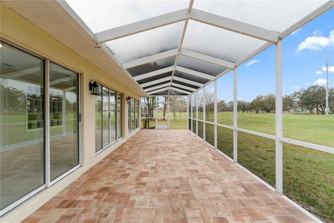
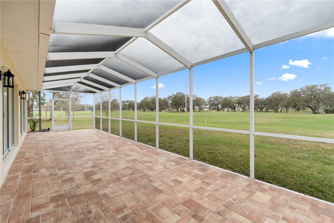
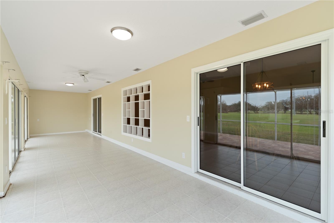
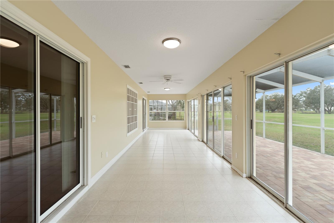
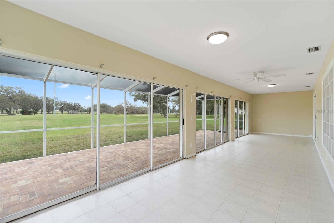
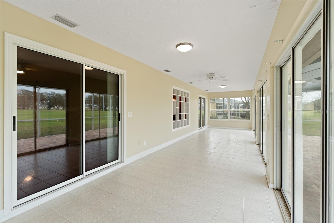
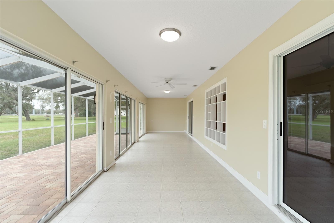
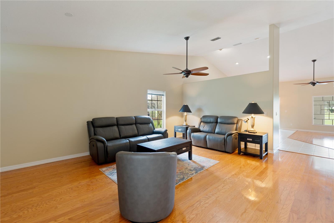
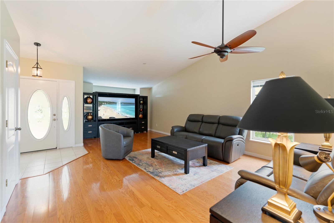
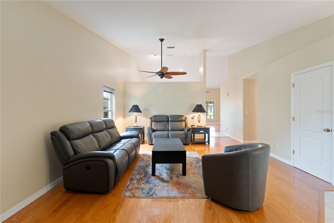
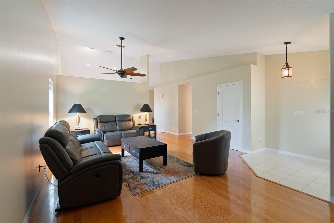
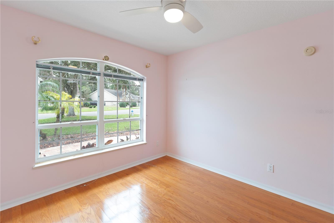
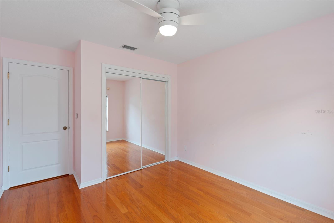
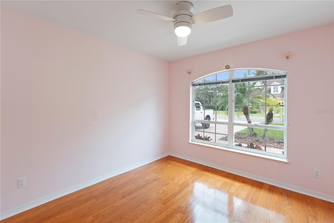
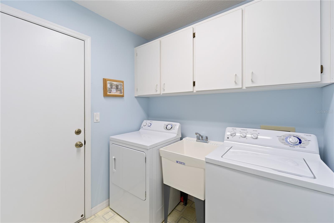
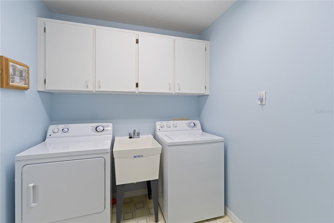
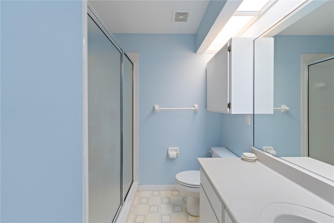
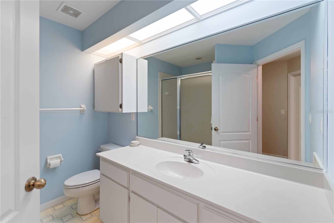
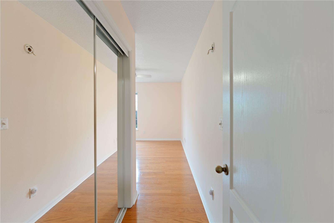
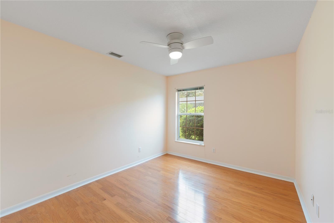
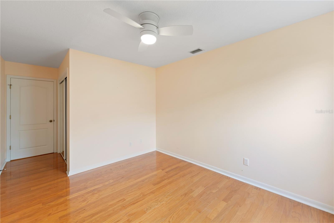
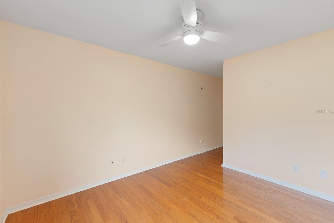
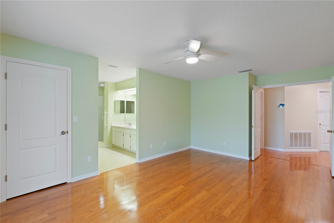
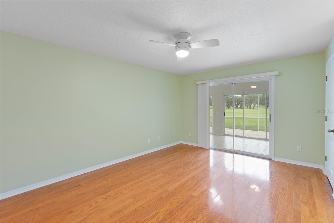
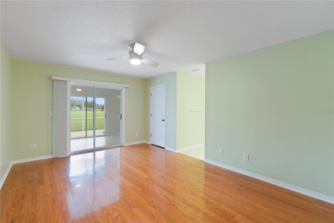
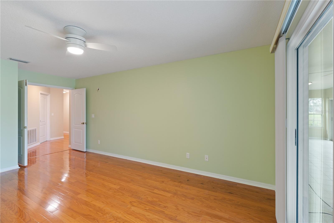
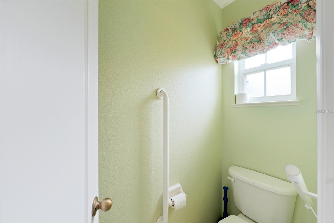
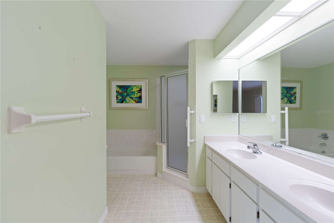
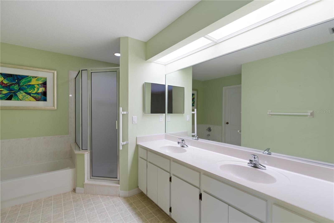
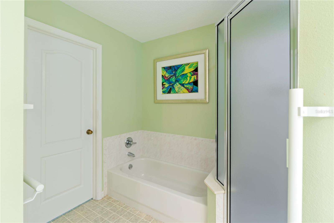
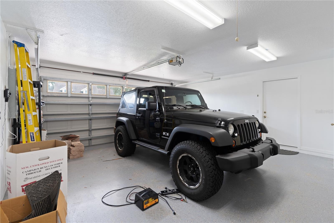
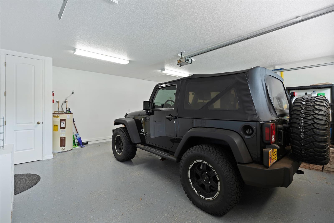
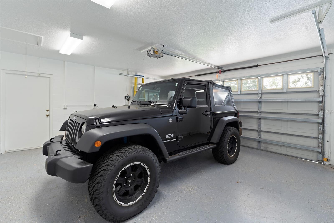

- MLS#: W7880576 ( Residential )
- Street Address: 6741 Northlake Drive
- Viewed: 119
- Price: $389,000
- Price sqft: $132
- Waterfront: No
- Year Built: 1996
- Bldg sqft: 2956
- Bedrooms: 3
- Total Baths: 2
- Full Baths: 2
- Garage / Parking Spaces: 2
- Days On Market: 109
- Additional Information
- Geolocation: 28.2556 / -82.2034
- County: PASCO
- City: ZEPHYRHILLS
- Zipcode: 33542
- Subdivision: Stephen Glen At Silver Oaks Ph
- Elementary School: West Zephyrhills
- Middle School: Raymond B Stewart
- High School: Zephryhills
- Provided by: BINGHAM REALTY INC
- Contact: Christine Hall
- 813-788-2759

- DMCA Notice
-
DescriptionOne or more photo(s) has been virtually staged. **This home did not flood or take on water during the 2025 storms** Welcome to 6741 Northlake Drive, located in the desirable Silver Oaks Golf Community, where peaceful golf course living meets timeless Florida comfort. The seller is considering owner financing and other flexible options for qualified buyers. This spacious 3 bedroom, 2 bath home is perfectly situated on an extra large homesite with sweeping fairway views. Step inside to an inviting open layout featuring two living areas and a bright, airy kitchen with a center island, breakfast nook, and ample cabinetryall overlooking the golf course. The heart of the home flows seamlessly into a massive Florida room and an additional screened in patio, together stretching nearly the full length of the home. These connected spaces create the ideal setting for entertaining, morning coffee, or evening sunsets, with direct access from both the living room and the primary suite. Outside, enjoy professionally designed landscaping, a paver driveway and rear patio, and a custom drainage system for worry free outdoor living. A utility and gardening closet is conveniently located at the rear of the home, perfect for storage or hobbies. Additional highlights include a new roof, new HVAC system, indoor laundry room, and a spacious two car garage. These major updates provide peace of mind, leaving only interior finishes and personal touches to make this home truly your own. Experience the perfect blend of tranquility and golf course charm at 6741 Northlake Driveyour Florida lifestyle starts here.
All
Similar
Features
Appliances
- Dishwasher
- Dryer
- Microwave
- Range
- Refrigerator
- Washer
Home Owners Association Fee
- 225.00
Association Name
- Silver Oaks COA - Associa Gulf Coast
Association Phone
- 7275772200
Carport Spaces
- 0.00
Close Date
- 0000-00-00
Cooling
- Central Air
Country
- US
Covered Spaces
- 0.00
Exterior Features
- Rain Gutters
- Sidewalk
- Sliding Doors
- Storage
Flooring
- Linoleum
- Tile
- Wood
Garage Spaces
- 2.00
Heating
- Electric
High School
- Zephryhills High School-PO
Insurance Expense
- 0.00
Interior Features
- Ceiling Fans(s)
- Eat-in Kitchen
- High Ceilings
- Living Room/Dining Room Combo
- Open Floorplan
- Primary Bedroom Main Floor
- Vaulted Ceiling(s)
- Window Treatments
Legal Description
- STEPHEN'S GLEN AT SILVER OAKS PHASE ONE PB 31 PGS 19-20 LOT 13
Levels
- One
Living Area
- 2472.00
Lot Features
- Level
- On Golf Course
- Oversized Lot
- Sidewalk
Middle School
- Raymond B Stewart Middle-PO
Area Major
- 33542 - Zephyrhills
Net Operating Income
- 0.00
Occupant Type
- Vacant
Open Parking Spaces
- 0.00
Other Expense
- 0.00
Other Structures
- Storage
Parcel Number
- 21-26-03-0150-00000-0130
Pets Allowed
- Yes
Possession
- Close Of Escrow
- Negotiable
Property Condition
- Completed
Property Type
- Residential
Roof
- Shingle
School Elementary
- West Zephyrhills Elemen-PO
Sewer
- Public Sewer
Style
- Florida
Tax Year
- 2023
Township
- 26S
Utilities
- Cable Connected
- Electricity Connected
- Sewer Connected
- Water Connected
View
- Golf Course
Views
- 119
Virtual Tour Url
- https://youtu.be/5m-BwyLytYs
Water Source
- Public
Year Built
- 1996
Zoning Code
- PUD
Listing Data ©2026 Greater Fort Lauderdale REALTORS®
Listings provided courtesy of The Hernando County Association of Realtors MLS.
Listing Data ©2026 REALTOR® Association of Citrus County
Listing Data ©2026 Royal Palm Coast Realtor® Association
The information provided by this website is for the personal, non-commercial use of consumers and may not be used for any purpose other than to identify prospective properties consumers may be interested in purchasing.Display of MLS data is usually deemed reliable but is NOT guaranteed accurate.
Datafeed Last updated on February 27, 2026 @ 12:00 am
©2006-2026 brokerIDXsites.com - https://brokerIDXsites.com
Sign Up Now for Free!X
Call Direct: Brokerage Office:
Registration Benefits:
- New Listings & Price Reduction Updates sent directly to your email
- Create Your Own Property Search saved for your return visit.
- "Like" Listings and Create a Favorites List
* NOTICE: By creating your free profile, you authorize us to send you periodic emails about new listings that match your saved searches and related real estate information.If you provide your telephone number, you are giving us permission to call you in response to this request, even if this phone number is in the State and/or National Do Not Call Registry.
Already have an account? Login to your account.
