Share this property:
Contact Julie Ann Ludovico
Schedule A Showing
Request more information
- Home
- Property Search
- Search results
- 2243 Kings Cove Point, CRYSTAL RIVER, FL 34429
Property Photos
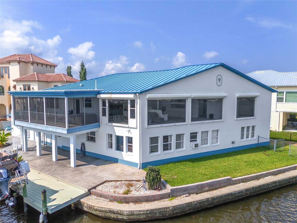

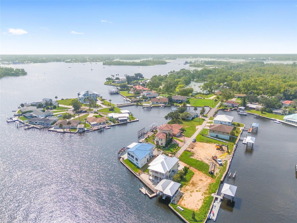
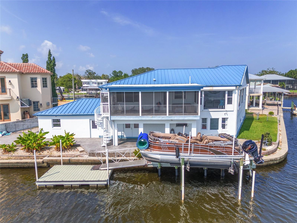
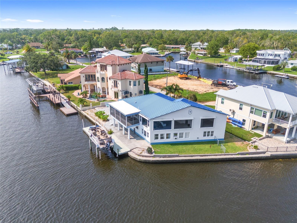
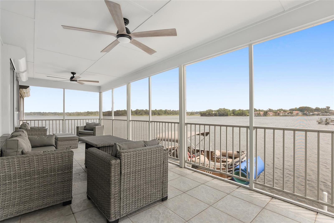
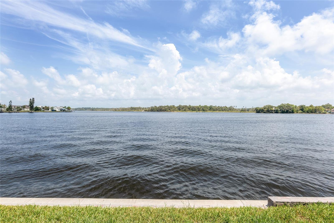
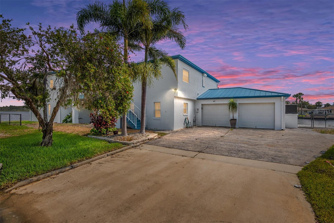
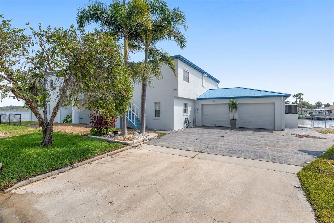
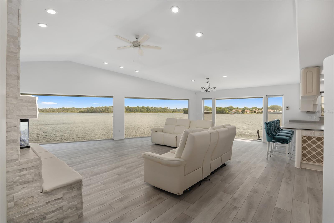
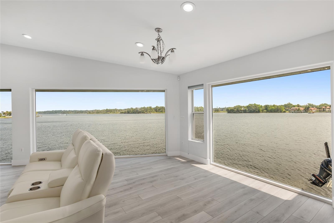
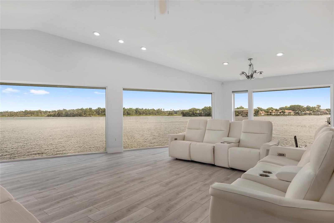
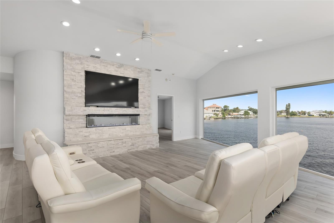
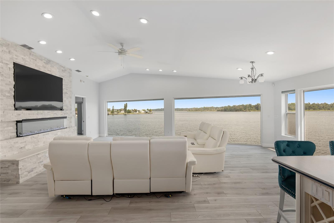
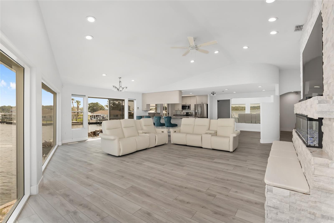
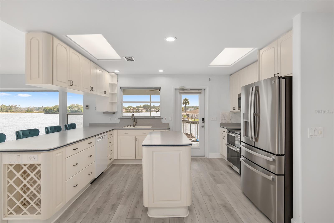
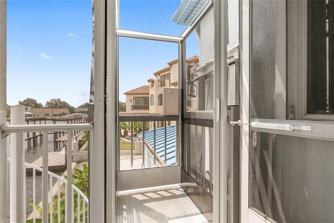
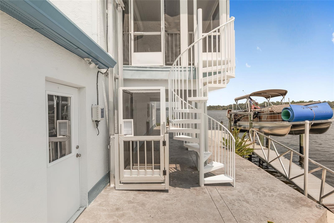
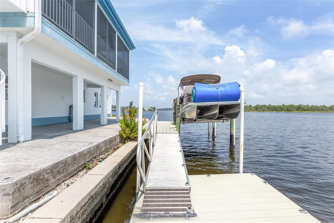
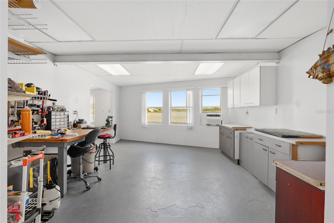
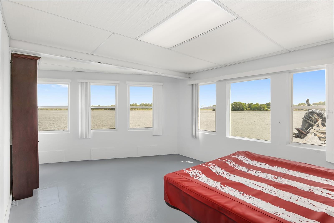
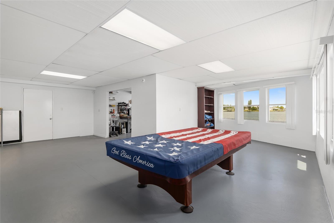
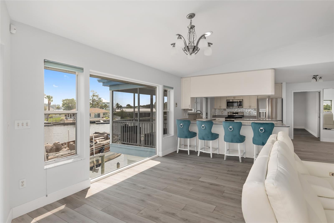
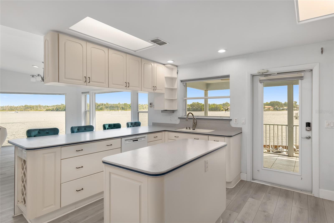
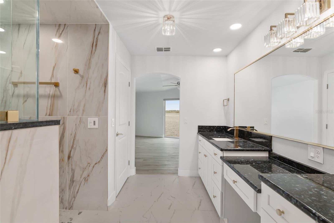
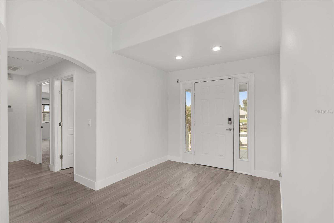
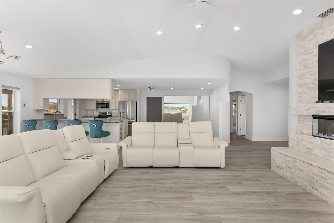
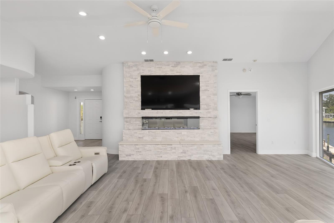
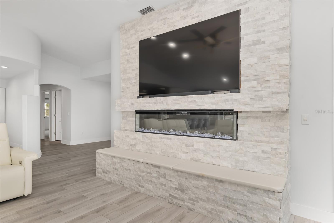
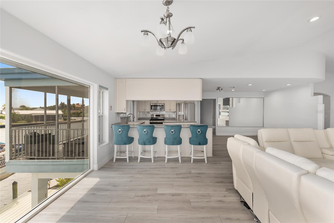
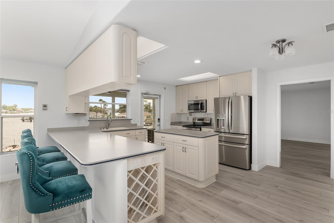
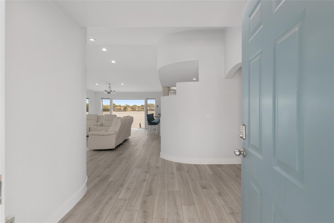
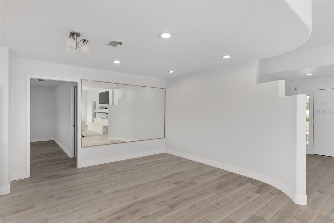
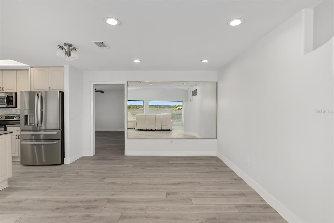
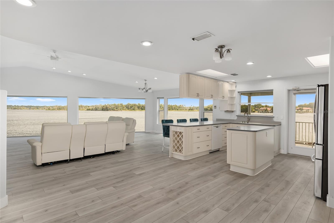
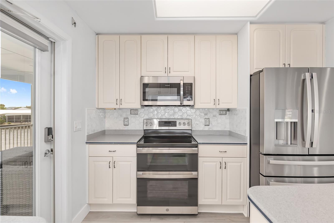
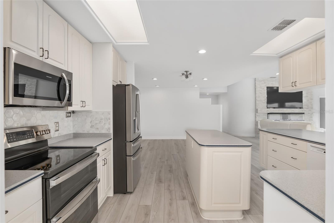
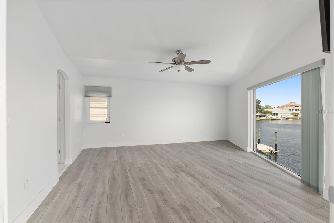
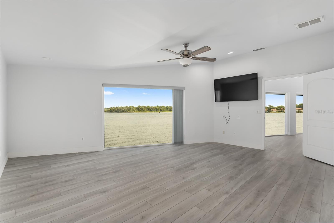
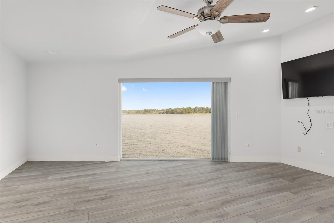
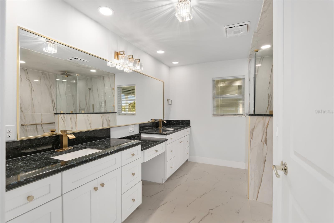
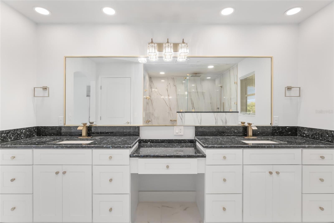
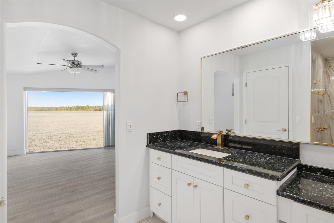
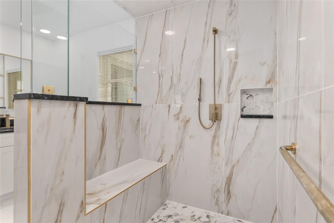
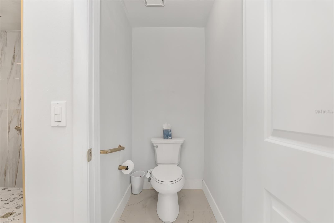
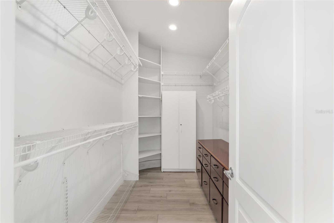
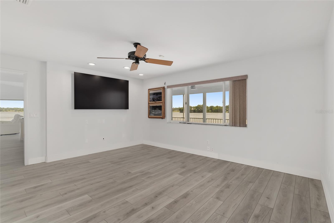
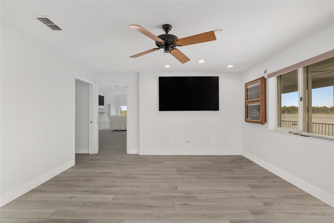
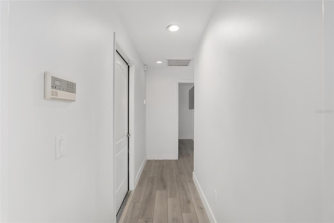
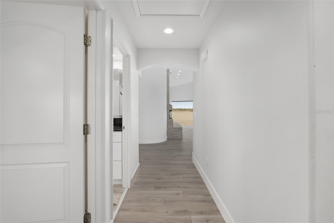
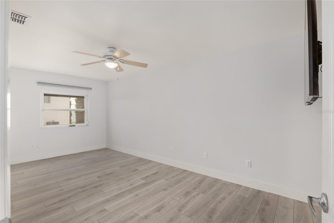
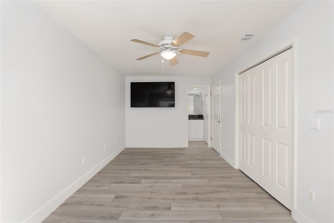
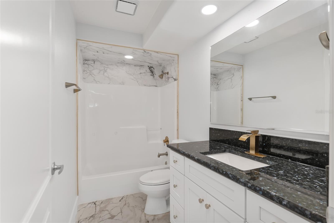
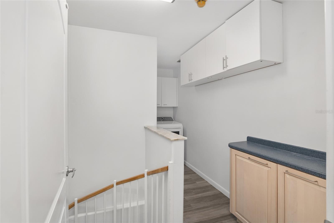
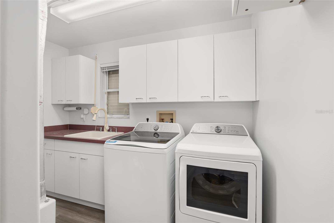
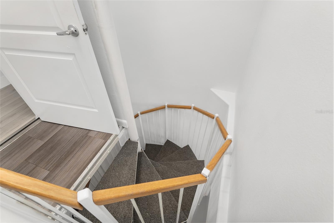
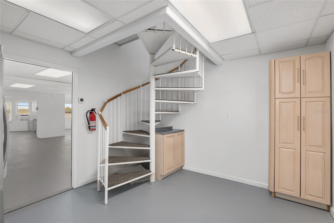
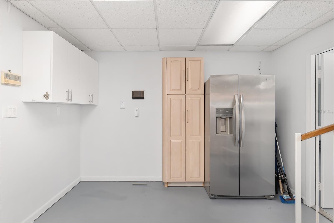
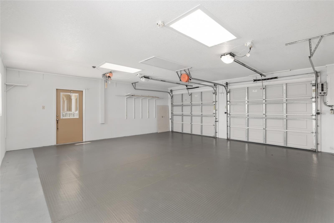
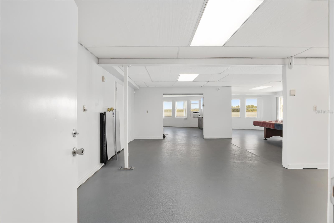
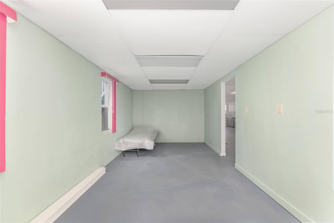
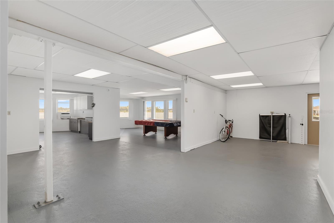
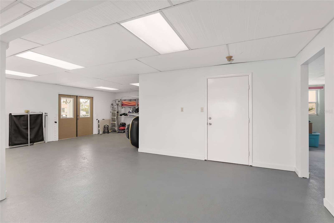
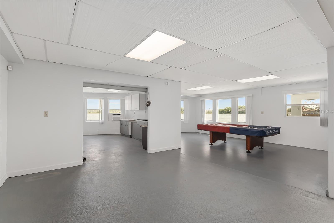
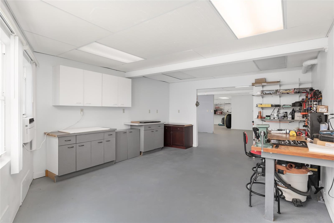
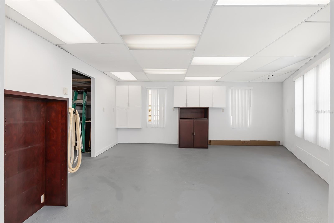
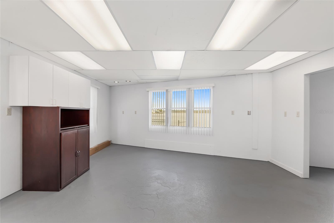
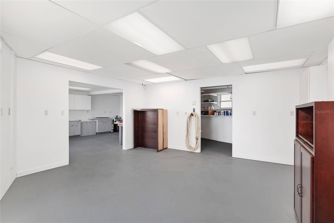
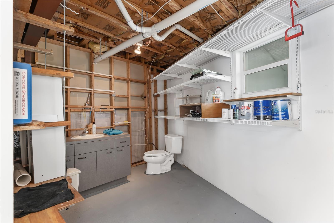
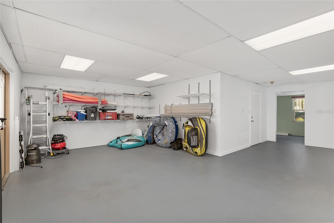
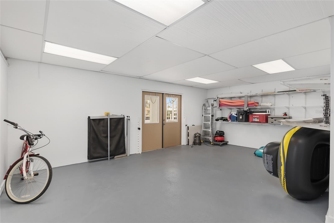
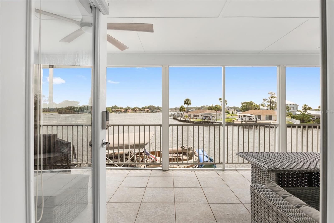
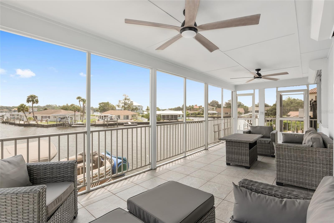
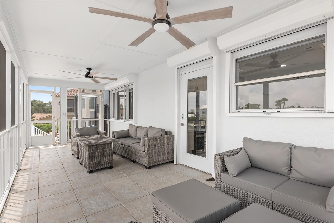
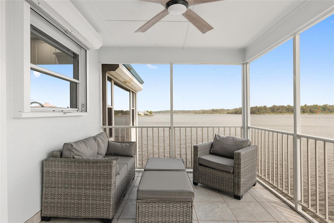
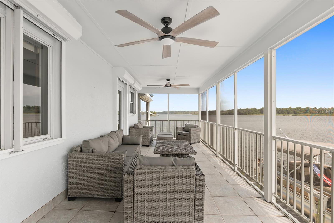
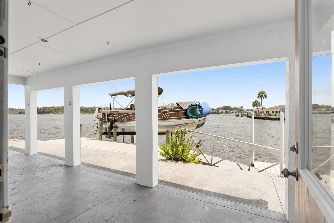
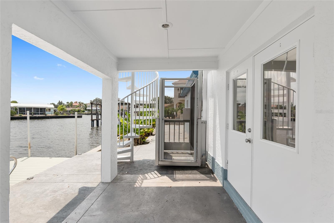
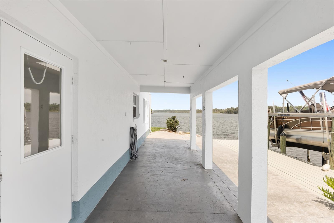
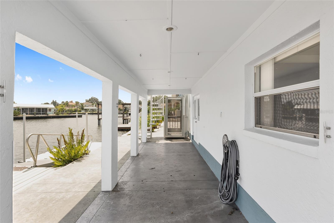
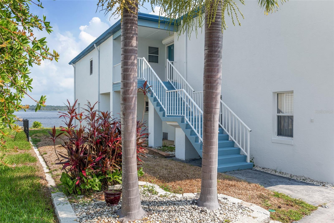
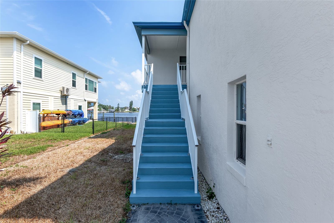
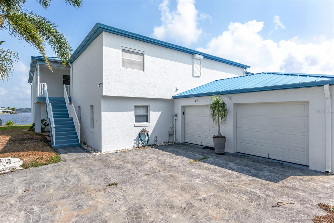
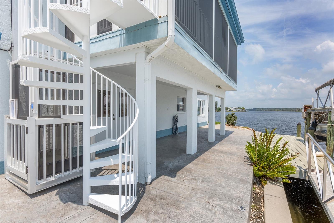
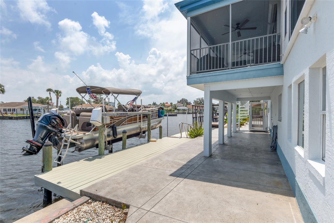
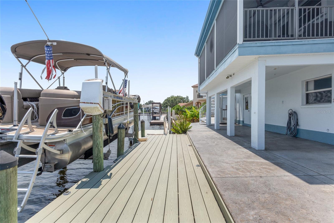
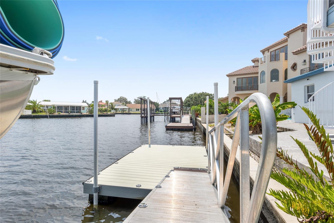
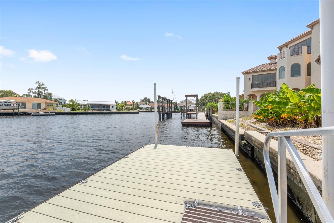
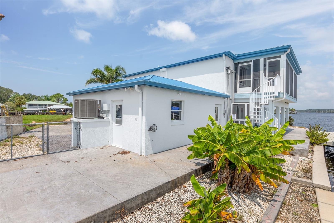
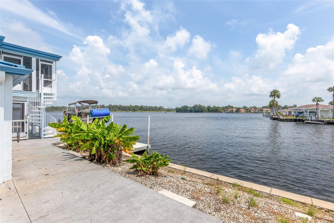
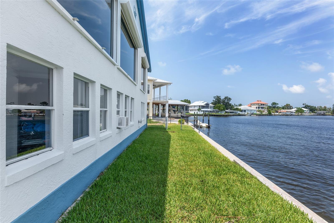
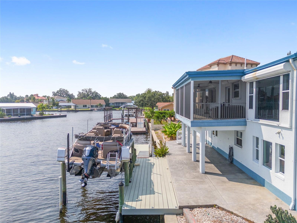
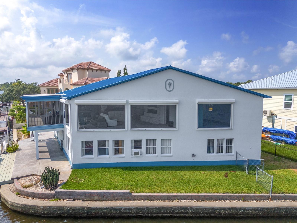
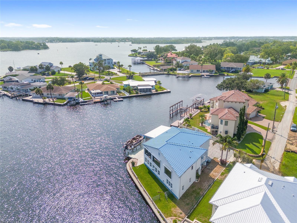
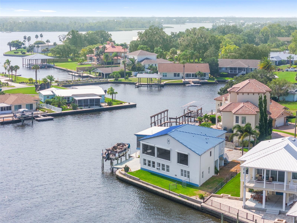
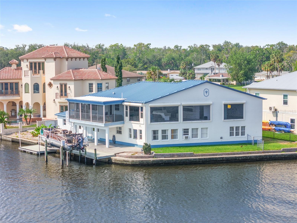
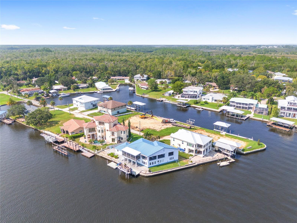
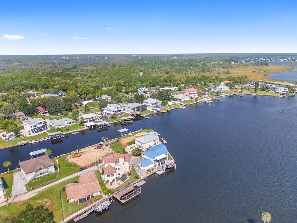
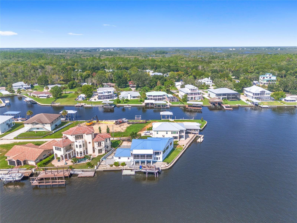
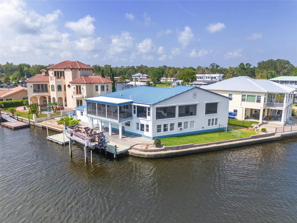
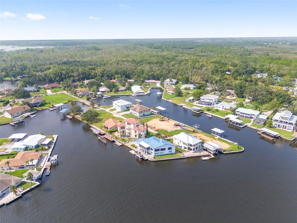
- MLS#: OM683793 ( Residential )
- Street Address: 2243 Kings Cove Point
- Viewed: 428
- Price: $1,595,000
- Price sqft: $317
- Waterfront: Yes
- Wateraccess: Yes
- Waterfront Type: River Front
- Year Built: 1982
- Bldg sqft: 5038
- Bedrooms: 3
- Total Baths: 2
- Full Baths: 2
- Garage / Parking Spaces: 2
- Days On Market: 174
- Additional Information
- Geolocation: 28.8943 / -82.6103
- County: CITRUS
- City: CRYSTAL RIVER
- Zipcode: 34429
- Elementary School: Crystal River Primary
- Middle School: Crystal River
- High School: Crystal River
- Provided by: MAIN STREET REALTY & DEVELOP
- Contact: Tiffani Loughlin
- 352-266-2918

- DMCA Notice
-
DescriptionThe main living area was not affected by flooding from HELENE.NO FEMA claim will be made as a result of Helene. OWNER FINANCING AVAILABLE AT A 5.5 INTEREST RATE! Watch the manatees and dolphins play in your backyard overlooking BREATHTAKING VIEWS on a nice corner lot directly on Crystal River. NO HOA & Approved for SHORT TERM RENTAL. Check out the video tour link found under facts and features. It is rare for a home like this to come available on the main river. The second floor living space was initially built up in 1994 and was beautifully remodeled in 2024 with luxury vinyl plank flooring, updated bathrooms, new fans and fixtures, brand new appliances, and a stunning fireplace. Home includes built in electric hurricane shutters, security system in place with motion detector for the exterior of the home, a screened in cargo lift, built in home vacuum and flood gates for the 1st floor. The master bedroom has a large window with a great view of the river, the master bath comes with his and her sinks and a large walk in closet. The kitchen features views of the river, corian countertops and stainless steel appliances. A large screened porch upstairs provides a peaceful place to enjoy the sunrises and sunsets while sipping on your favorite beverage. Downstairs has a workshop and plenty of room for storage or create your own game room, man cave or use for entertaining. Play pool while enjoying the expansive open water view. Nice downstairs covered porch which is right on the water. Boat lift with composite deck and floating dock, seawall with reinforced concrete and 3 ft. cap redone in 2014. New Drain Field in 2022, Quick access to the gulf or a day in the spring. AC 3 years. Brand new surge protector. Spacious 2 car garage with room to park 4 vehicles in the driveway. Don't miss out on this one, won't last long! Schedule your showing today!
All
Similar
Features
Waterfront Description
- River Front
Appliances
- Cooktop
- Dishwasher
- Electric Water Heater
- Microwave
- Range
- Refrigerator
Home Owners Association Fee
- 0.00
Carport Spaces
- 0.00
Close Date
- 0000-00-00
Cooling
- Central Air
Country
- US
Covered Spaces
- 0.00
Exterior Features
- Hurricane Shutters
Flooring
- Carpet
- Ceramic Tile
- Luxury Vinyl
Garage Spaces
- 2.00
Heating
- Central
High School
- Crystal River High School
Interior Features
- Ceiling Fans(s)
- Central Vaccum
- Eat-in Kitchen
- Kitchen/Family Room Combo
- Open Floorplan
- PrimaryBedroom Upstairs
- Vaulted Ceiling(s)
- Walk-In Closet(s)
- Window Treatments
Legal Description
- PARADISE ISLE UNREC SUB LOT 3 SEC 20 TWN 18S RNG 17E MORE PART DESC AS FOLLOWS: COM NE'RLY COR LOT 25 BLK A CRYSTAL SHORES ESTATES FIRST ADDITION PB 3 PG 33; THN N 25 DEG 23M 40S W ALONG N'RLY PROJECTION E'RLY BNDRY SAID LOT 25 132.05 FT THN N 38 DEG 3M W 19.23 FT THN N 26 DEG 49M W 93.56 FT THN N 24 DEG 26M 40S W 245.25 FT THN S 88 DEG 51M 20S E 23.01 FT TO POB; THN CONT S 88 DEG 51M 20S E 84.13 FT MOL TO CANAL WATERS THN NW'RLY ALONG SAID WATERS & ALONG WATERS CRYSTAL RIVER TO POINT BEARS N 21 DEG 32M 40S W FROM POB THN S 21 DEG 32M 40S E 111.74 FT MOL TO POB. ---LESS--- THAT PORT LOT 3 PARADISE ISLE UNREC SUB SEC 20 TWN 18S RNG 17E PER DEED OR BK 3062 PG 1087 MORE PART DESC AS FOLLOWS: COM NE'RLY COR LOT 25 BLK A CRYSTAL SHORES ESTATES
Levels
- Two
Living Area
- 2220.00
Lot Features
- Corner Lot
- Flood Insurance Required
- FloodZone
- In County
- Paved
Middle School
- Crystal River Middle School
Area Major
- 34429 - Crystal River
Net Operating Income
- 0.00
Occupant Type
- Vacant
Parcel Number
- 17E-18S-20-0000-3E000-0030
Parking Features
- Driveway
- Garage Door Opener
Property Type
- Residential
Roof
- Metal
School Elementary
- Crystal River Primary School
Sewer
- Septic Tank
Style
- Contemporary
Tax Year
- 2023
Township
- 18
Utilities
- Cable Connected
- Electricity Connected
- Water Connected
View
- Water
Views
- 428
Virtual Tour Url
- https://www.youtube.com/watch?v=SfKxf_-90LI
Water Source
- Public
Year Built
- 1982
Zoning Code
- R1
Listing Data ©2025 Greater Fort Lauderdale REALTORS®
Listings provided courtesy of The Hernando County Association of Realtors MLS.
Listing Data ©2025 REALTOR® Association of Citrus County
Listing Data ©2025 Royal Palm Coast Realtor® Association
The information provided by this website is for the personal, non-commercial use of consumers and may not be used for any purpose other than to identify prospective properties consumers may be interested in purchasing.Display of MLS data is usually deemed reliable but is NOT guaranteed accurate.
Datafeed Last updated on February 5, 2025 @ 12:00 am
©2006-2025 brokerIDXsites.com - https://brokerIDXsites.com
Sign Up Now for Free!X
Call Direct: Brokerage Office: Mobile: 352.442.9386
Registration Benefits:
- New Listings & Price Reduction Updates sent directly to your email
- Create Your Own Property Search saved for your return visit.
- "Like" Listings and Create a Favorites List
* NOTICE: By creating your free profile, you authorize us to send you periodic emails about new listings that match your saved searches and related real estate information.If you provide your telephone number, you are giving us permission to call you in response to this request, even if this phone number is in the State and/or National Do Not Call Registry.
Already have an account? Login to your account.
