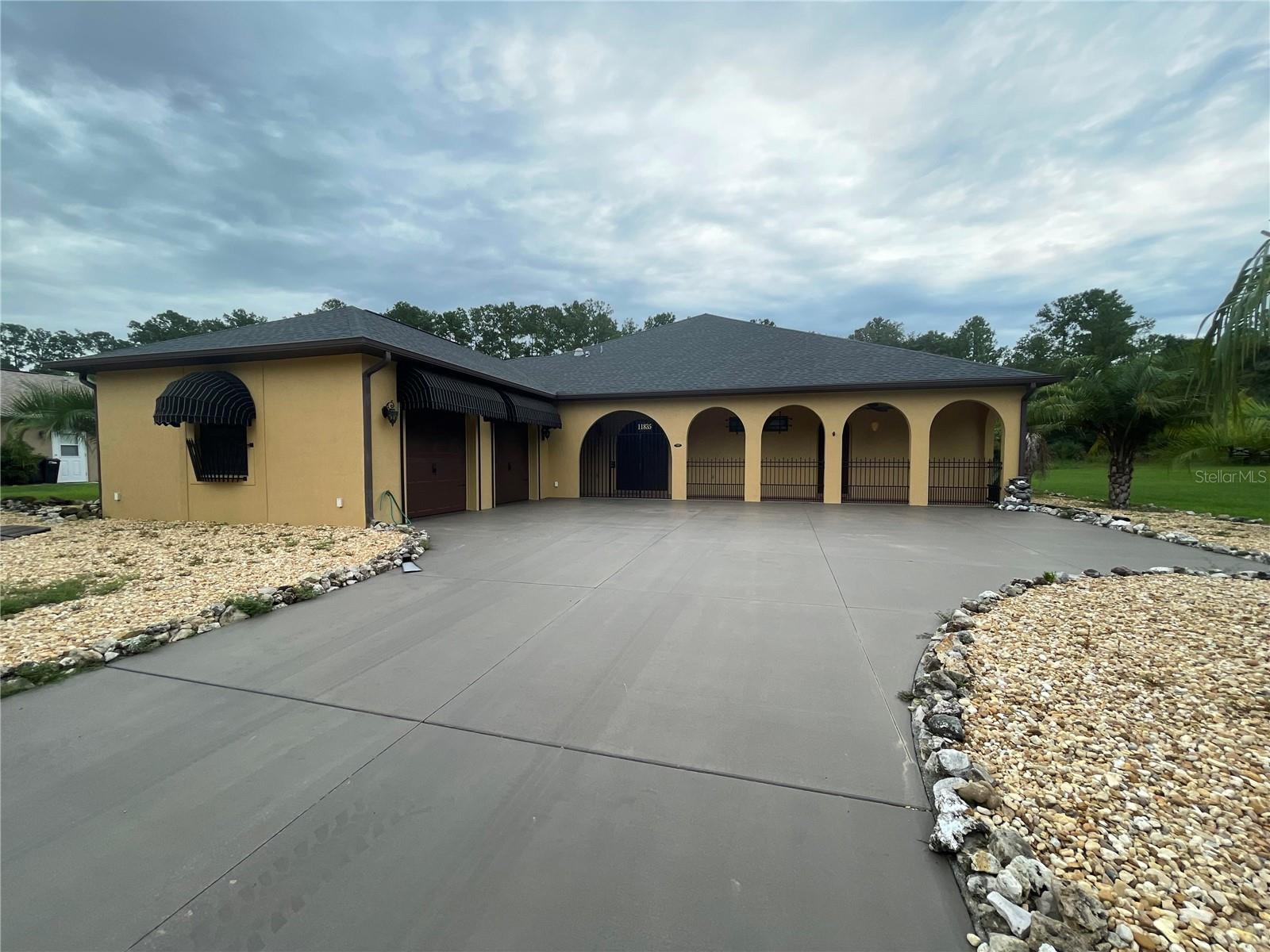Share this property:
Contact Julie Ann Ludovico
Schedule A Showing
Request more information
- Home
- Property Search
- Search results
- 11835 Bluff Cove Path, DUNNELLON, FL 34434
Property Photos












































- MLS#: OM685559 ( Residential )
- Street Address: 11835 Bluff Cove Path
- Viewed: 159
- Price: $524,925
- Price sqft: $121
- Waterfront: No
- Year Built: 2018
- Bldg sqft: 4333
- Bedrooms: 2
- Total Baths: 3
- Full Baths: 2
- 1/2 Baths: 1
- Garage / Parking Spaces: 2
- Days On Market: 110
- Additional Information
- Geolocation: 29.0349 / -82.45
- County: CITRUS
- City: DUNNELLON
- Zipcode: 34434
- Subdivision: River Bluffs
- Elementary School: Central Ridge
- Middle School: Citrus Springs
- High School: Citrus
- Provided by: NEXT GENERATION REALTY OF MARION COUNTY LLC
- Contact: Scott Keller
- 352-342-9730

- DMCA Notice
-
DescriptionMotivated Seller! Mediterranean Marvel with TWO Owners Suites Backing Up to State Land Act Fast! Prepare to be dazzled by My Adobe Hacienda, a showstopper nestled in an exclusive Dunnellon riverfront neighborhood. This one of a kind gem doesnt just meet expectationsit shatters them! With two luxurious owners suites, curb appeal that says, "Whats not to love?" and eco friendly upgrades, this home delivers on every front. And yes, it backs up to beautiful state land, giving you privacy and nature at your doorstep. This isnt just a houseits hurricane ready and solar powered, with solar tubes providing free daylight, a backup generator, and an owned solar system that keeps your electric bill at just $30 a month. The primary suite isnt just a retreat; its practically a wing of the house, complete with a massive walk in closet, a 15x12 office, lanai access, and a walk in tub for added comfort. The second suite makes guests feel right at home with private entry, walk in closet, and an en suite bath. The heart of this home is the sprawling great room, perfect for entertaining, with gas fireplaces, floor outlets, and two sets of decorative French doors opening to the lanai. And speaking of the lanaiget ready to host epic summer cookouts with your built in summer kitchen! The side entry garage offers a storage closet and a handy powder room just inside the door. Outside, over an acre of professionally landscaped grounds awaits, with rock beds, palms, a carved tiki, and a firepit patio for evenings under the stars. Youre just steps from the Dunnellon Trailhead, downtown Dunnellon, and the crystal clear Rainbow Riveroutdoor adventure is always within reach. Centrally located in Florida, youll enjoy quick access to everything: beaches, Orlando attractions, Gainesville, and more! This home is the perfect balance of luxury, charm, and adventurea lifestyle waiting for you to step in and embrace. Dont wait! Schedule your tour today and make this Mediterranean masterpiece your own!
All
Similar
Features
Appliances
- Bar Fridge
- Cooktop
- Dishwasher
- Dryer
- Electric Water Heater
- Freezer
- Ice Maker
- Refrigerator
- Washer
Home Owners Association Fee
- 8.00
Association Name
- River Bluffs/Sue Motley
Association Phone
- :727-459-1167
Carport Spaces
- 0.00
Close Date
- 0000-00-00
Cooling
- Central Air
Country
- US
Covered Spaces
- 0.00
Exterior Features
- French Doors
- Irrigation System
- Outdoor Grill
- Outdoor Kitchen
- Rain Gutters
Flooring
- Carpet
- Travertine
Garage Spaces
- 2.00
Heating
- Electric
High School
- Citrus High School
Interior Features
- Accessibility Features
- Ceiling Fans(s)
- Eat-in Kitchen
- High Ceilings
- Kitchen/Family Room Combo
- Living Room/Dining Room Combo
- Open Floorplan
- Primary Bedroom Main Floor
- Skylight(s)
- Solid Wood Cabinets
- Stone Counters
- Thermostat
- Tray Ceiling(s)
- Walk-In Closet(s)
- Window Treatments
Legal Description
- RIVER BLUFFS PB 15 PG 105 LOTS 34 & 35
Levels
- One
Living Area
- 2891.00
Middle School
- Citrus Springs Middle School
Area Major
- 34434 - Dunnellon/Citrus Springs
Net Operating Income
- 0.00
Occupant Type
- Vacant
Parcel Number
- 18E-17S-01-0020-00000-0340
Pets Allowed
- Cats OK
- Dogs OK
Possession
- Close of Escrow
Property Type
- Residential
Roof
- Shingle
School Elementary
- Central Ridge Elementary School
Sewer
- Septic Tank
Tax Year
- 2023
Township
- 17S
Utilities
- BB/HS Internet Available
- Electricity Connected
- Propane
- Solar
- Water Connected
Views
- 159
Virtual Tour Url
- https://www.propertypanorama.com/instaview/stellar/OM685559
Water Source
- Public
Year Built
- 2018
Zoning Code
- CLRMH
Listing Data ©2024 Greater Fort Lauderdale REALTORS®
Listings provided courtesy of The Hernando County Association of Realtors MLS.
Listing Data ©2024 REALTOR® Association of Citrus County
Listing Data ©2024 Royal Palm Coast Realtor® Association
The information provided by this website is for the personal, non-commercial use of consumers and may not be used for any purpose other than to identify prospective properties consumers may be interested in purchasing.Display of MLS data is usually deemed reliable but is NOT guaranteed accurate.
Datafeed Last updated on December 28, 2024 @ 12:00 am
©2006-2024 brokerIDXsites.com - https://brokerIDXsites.com
Sign Up Now for Free!X
Call Direct: Brokerage Office: Mobile: 352.442.9386
Registration Benefits:
- New Listings & Price Reduction Updates sent directly to your email
- Create Your Own Property Search saved for your return visit.
- "Like" Listings and Create a Favorites List
* NOTICE: By creating your free profile, you authorize us to send you periodic emails about new listings that match your saved searches and related real estate information.If you provide your telephone number, you are giving us permission to call you in response to this request, even if this phone number is in the State and/or National Do Not Call Registry.
Already have an account? Login to your account.
