Share this property:
Contact Julie Ann Ludovico
Schedule A Showing
Request more information
- Home
- Property Search
- Search results
- 10741 Pine Bark Lane, CRYSTAL RIVER, FL 34429
Property Photos
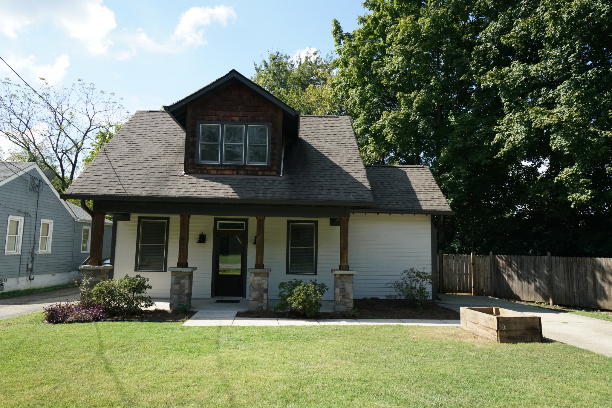

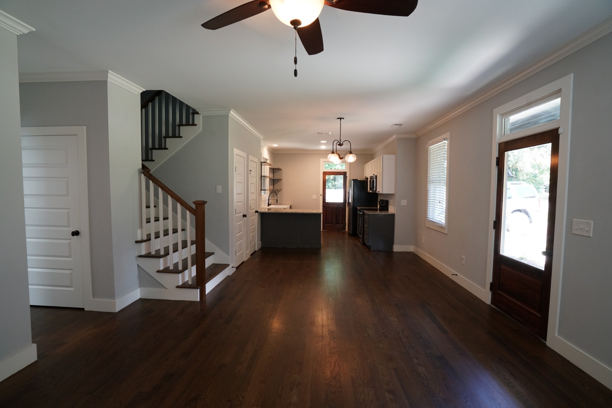
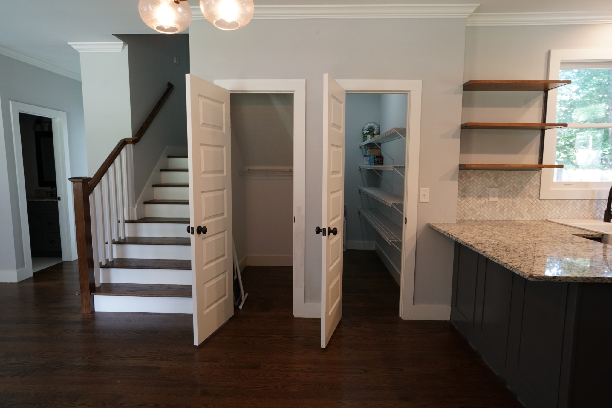
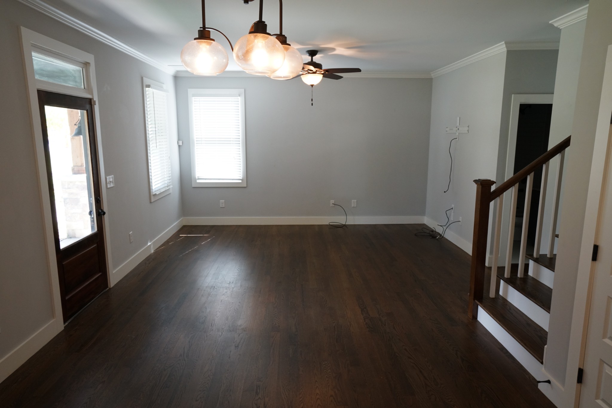
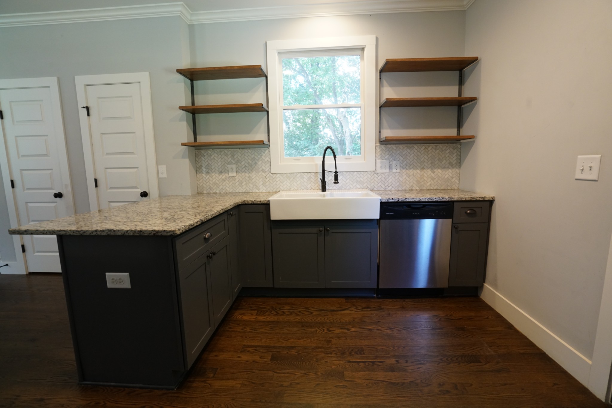
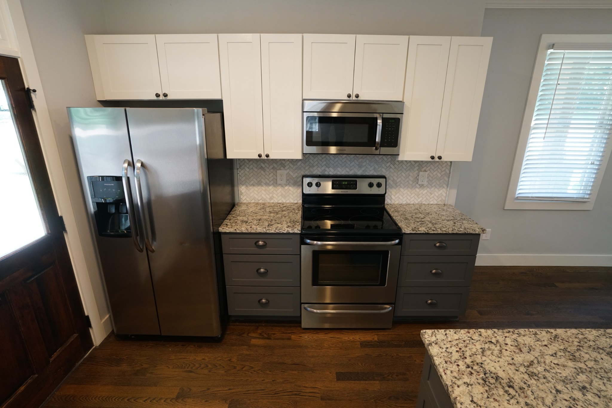
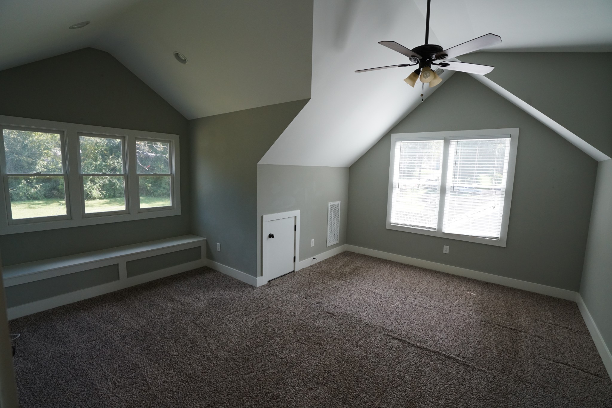
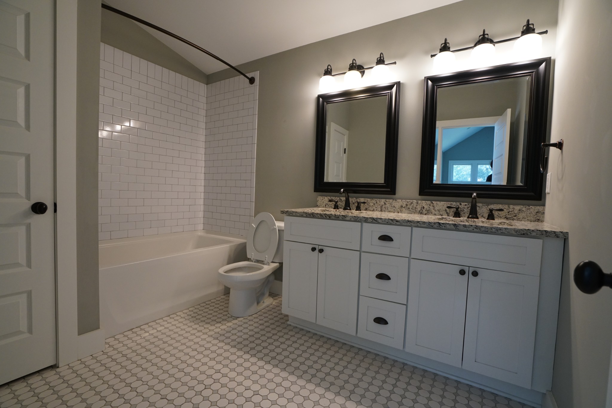
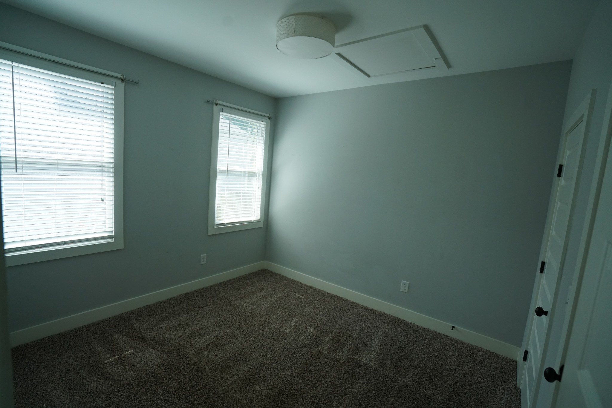
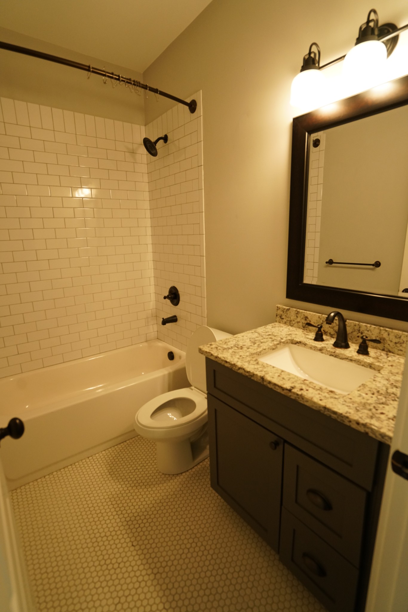
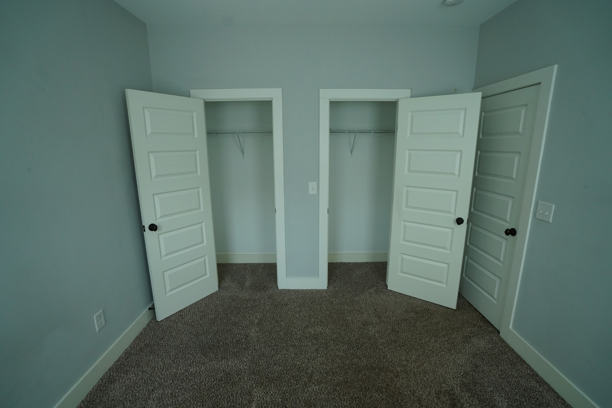
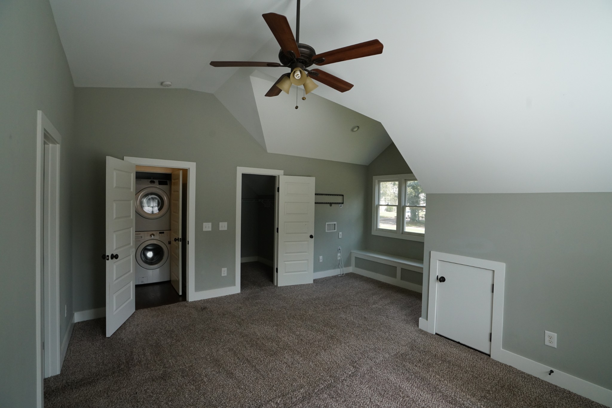




























































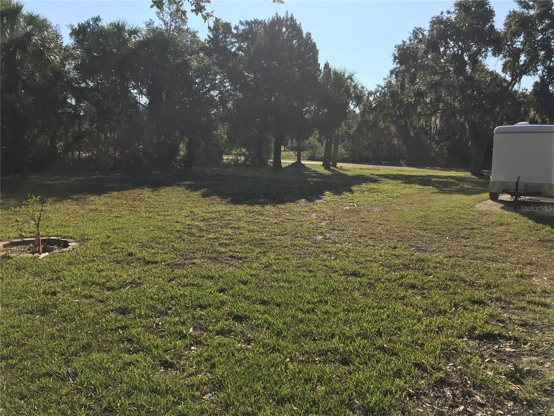
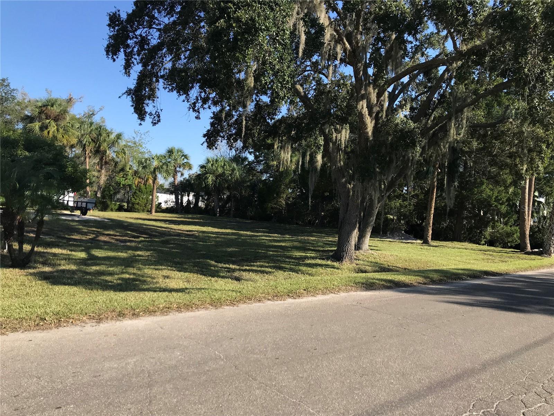
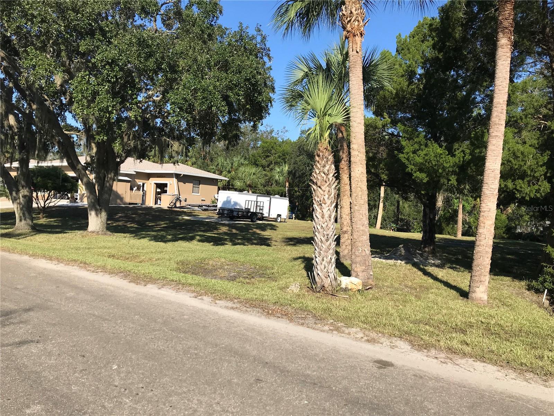
- MLS#: OM687629 ( Residential )
- Street Address: 10741 Pine Bark Lane
- Viewed: 131
- Price: $599,900
- Price sqft: $268
- Waterfront: Yes
- Wateraccess: Yes
- Waterfront Type: Canal - Brackish
- Year Built: 1991
- Bldg sqft: 2236
- Bedrooms: 2
- Total Baths: 2
- Full Baths: 2
- Garage / Parking Spaces: 3
- Days On Market: 272
- Additional Information
- Geolocation: 28.8947 / -82.6133
- County: CITRUS
- City: CRYSTAL RIVER
- Zipcode: 34429
- Subdivision: Crystal Shores Estates
- Provided by: RHEMA REALTY
- Contact: Linda Van Antwerp
- 352-795-7357

- DMCA Notice
-
DescriptionINVESTMENT PROPERTY AirBnB! HOUSE NEVER FLOODED! ADDITIONAL LOT ADDED! This waterfront home has a 3,000 pound boat lift and new decking on the dock. Sprinkler System for fresh or canal water. Electric set up for an exterior portable generator. New Roof 8/13/21, New AC 5/15/21, Electric Upgrade 4/28/22, Gutters 8/24/21, House painted 10/21, Tankless Hot Water Heater, Wind mitigation report 8/21, 4 Point Inspection 8/21. Custom blinds on the windows. Termite and pest control done every January. This 2 bedroom 2 bath has a Bonus Room that could be used for an office, sewing room, or studio, ect. The Florida Room has tinted windows and a little extra. Besides the 2 car garage, there is an additional 1 car garage (11.5 X 16mol) that could be used for a workshop, storage, or a boat garage. Come and check out your new home!!!
All
Similar
Features
Waterfront Description
- Canal - Brackish
Appliances
- Dishwasher
- Disposal
- Dryer
- Electric Water Heater
- Microwave
- Range
- Refrigerator
- Tankless Water Heater
- Washer
Home Owners Association Fee
- 0.00
Carport Spaces
- 0.00
Close Date
- 0000-00-00
Cooling
- Central Air
Country
- US
Covered Spaces
- 0.00
Exterior Features
- Private Mailbox
- Rain Gutters
- Sidewalk
Flooring
- Carpet
- Ceramic Tile
- Laminate
Furnished
- Partially
Garage Spaces
- 3.00
Heating
- Central
- Electric
- Heat Pump
Insurance Expense
- 0.00
Interior Features
- Ceiling Fans(s)
- Living Room/Dining Room Combo
- Open Floorplan
- Primary Bedroom Main Floor
- Solid Surface Counters
- Split Bedroom
- Vaulted Ceiling(s)
- Walk-In Closet(s)
Legal Description
- CRYSTAL SHORE ESTS PB 2 PG 154 PARCELS 4 & 5 DESCR AS FOL: PARCEL 5: COM AT SW COR OF LOT 8 BLK B CRYSTAL SHORE ESTATES PB 2 PG 154
- TH N AL W LN OF SD LOT 8 120.07 FT TO
Levels
- One
Living Area
- 1524.00
Lot Features
- Flood Insurance Required
- FloodZone
- In County
- Landscaped
- Rolling Slope
- Paved
Area Major
- 34429 - Crystal River
Net Operating Income
- 0.00
Occupant Type
- Vacant
Open Parking Spaces
- 0.00
Other Expense
- 0.00
Parcel Number
- 3477612
Parking Features
- Driveway
- Garage Door Opener
- Ground Level
Possession
- Close Of Escrow
Property Type
- Residential
Roof
- Shingle
Sewer
- Septic Tank
Style
- Contemporary
Tax Year
- 2024
Township
- 18
Utilities
- Cable Connected
- Electricity Connected
- Sewer Available
- Water Connected
View
- Trees/Woods
- Water
Views
- 131
Virtual Tour Url
- https://www.propertypanorama.com/instaview/stellar/OM687629
Water Source
- Canal/Lake For Irrigation
- Public
Year Built
- 1991
Zoning Code
- CLR
Listing Data ©2025 Greater Fort Lauderdale REALTORS®
Listings provided courtesy of The Hernando County Association of Realtors MLS.
Listing Data ©2025 REALTOR® Association of Citrus County
Listing Data ©2025 Royal Palm Coast Realtor® Association
The information provided by this website is for the personal, non-commercial use of consumers and may not be used for any purpose other than to identify prospective properties consumers may be interested in purchasing.Display of MLS data is usually deemed reliable but is NOT guaranteed accurate.
Datafeed Last updated on July 16, 2025 @ 12:00 am
©2006-2025 brokerIDXsites.com - https://brokerIDXsites.com
Sign Up Now for Free!X
Call Direct: Brokerage Office: Mobile: 352.442.9386
Registration Benefits:
- New Listings & Price Reduction Updates sent directly to your email
- Create Your Own Property Search saved for your return visit.
- "Like" Listings and Create a Favorites List
* NOTICE: By creating your free profile, you authorize us to send you periodic emails about new listings that match your saved searches and related real estate information.If you provide your telephone number, you are giving us permission to call you in response to this request, even if this phone number is in the State and/or National Do Not Call Registry.
Already have an account? Login to your account.
