Share this property:
Contact Julie Ann Ludovico
Schedule A Showing
Request more information
- Home
- Property Search
- Search results
- 3806 Alpine Avenue, INVERNESS, FL 34452
Property Photos
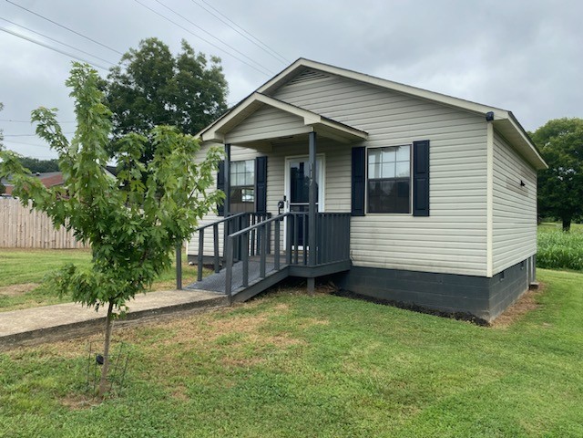

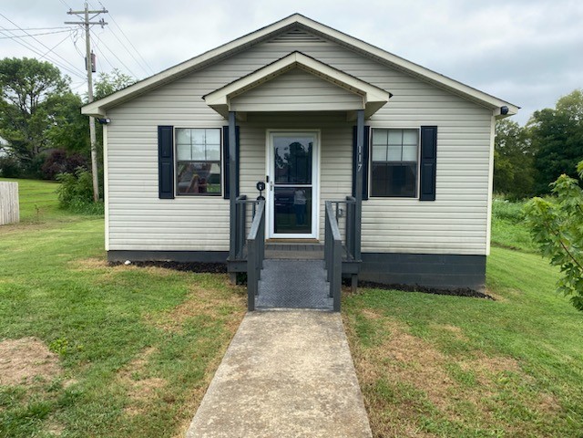
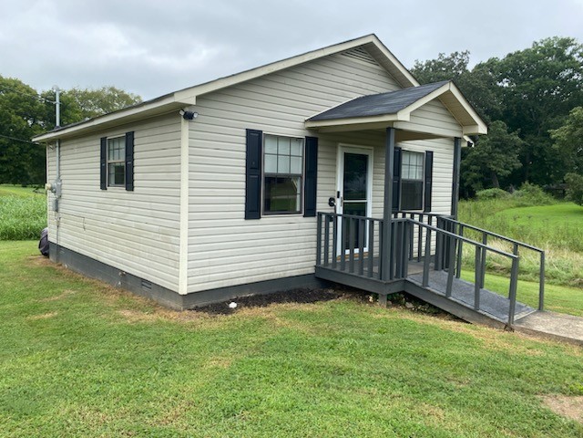
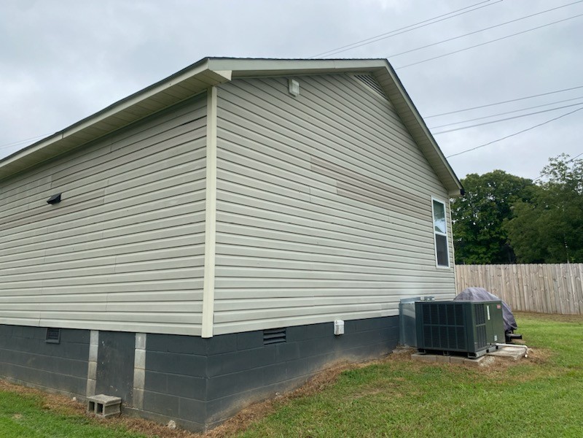
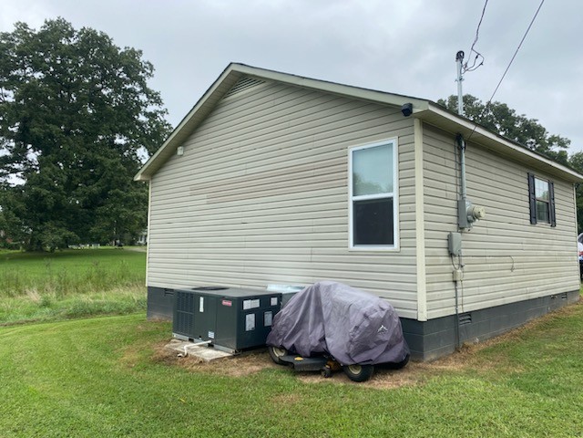
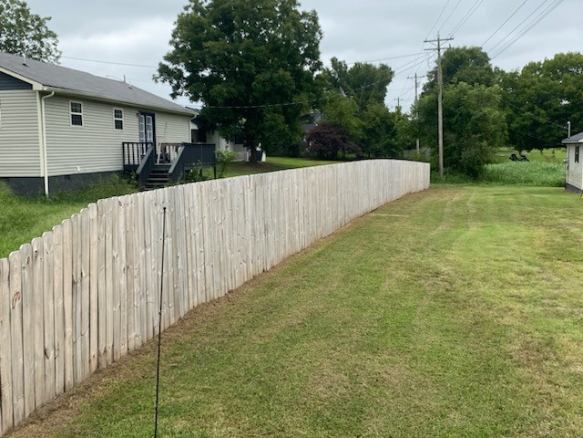
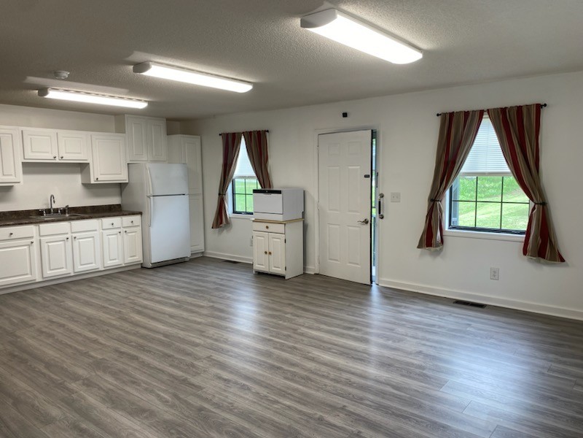
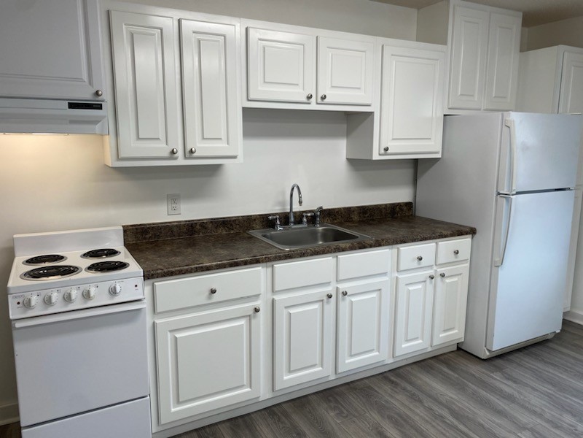
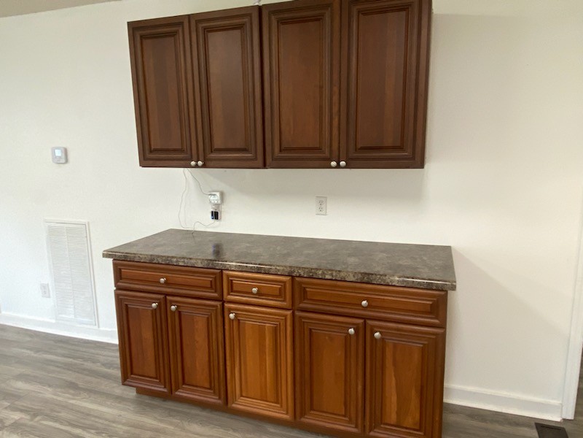
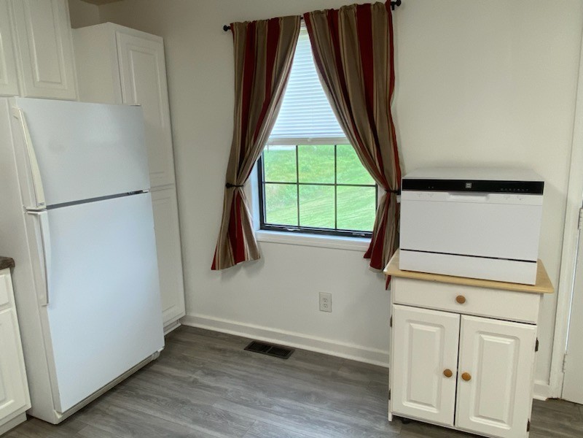
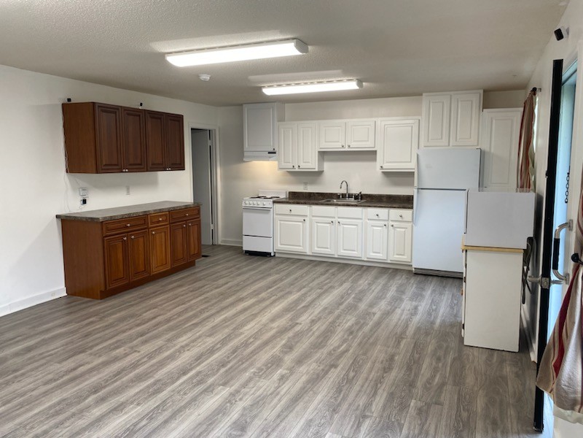

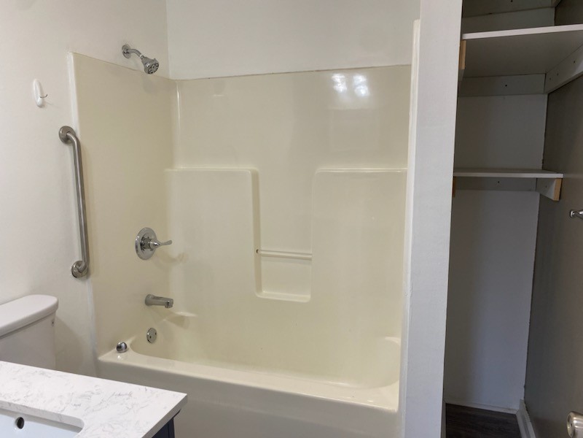
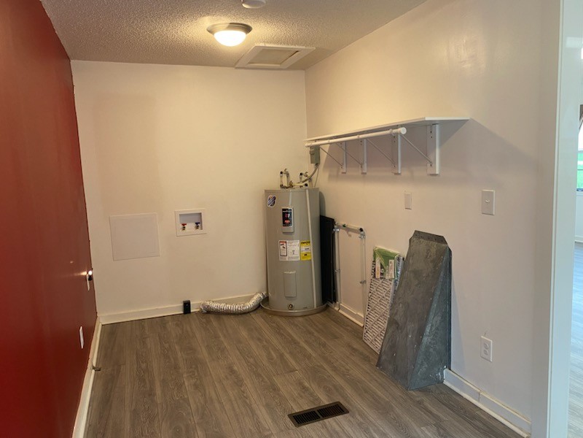
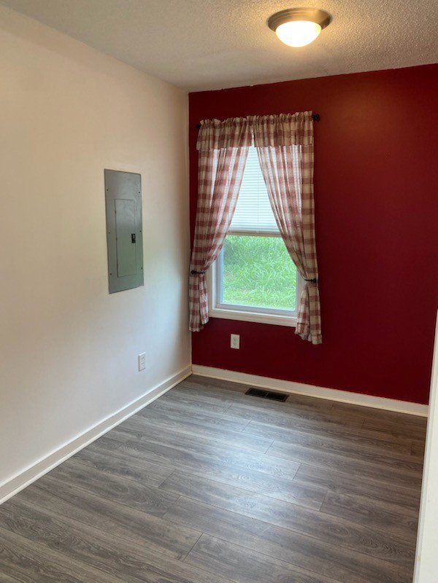
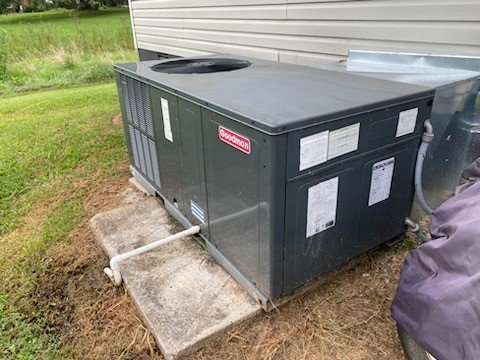







































- MLS#: OM690573 ( Residential )
- Street Address: 3806 Alpine Avenue
- Viewed: 50
- Price: $299,900
- Price sqft: $125
- Waterfront: No
- Year Built: 2024
- Bldg sqft: 2404
- Bedrooms: 3
- Total Baths: 2
- Full Baths: 2
- Garage / Parking Spaces: 2
- Days On Market: 23
- Additional Information
- Geolocation: 28.8065 / -82.3365
- County: CITRUS
- City: INVERNESS
- Zipcode: 34452
- Subdivision: Inverness Highlands
- Elementary School: Pleasant Grove Elementary Scho
- Middle School: Inverness Middle School
- High School: Citrus High School
- Provided by: SELLSTATE NGR-INVERNESS
- Contact: Katie Hensley
- 352-387-2383

- DMCA Notice
-
DescriptionWelcome to this stunning brand new construction completed in 2024, offering three bedrooms, including a primary suite featuring an oversized walk in closet. This home includes two stylish bathrooms and a convenient laundry room. The interior showcases luxurious vinyl plank flooring throughout, complemented by elegant granite countertops and high end fixtures in the kitchen and bathrooms. Enjoy the charm of both a covered front and back porch, perfect for relaxation. Ideally located near the heart of Inverness, you'll be just minutes away from shopping, schools, restaurants, hospitals, and the beautiful parks in downtown Inverness, including access to the scenic Rails to Trails. Dont miss out on this fantastic opportunity!
All
Similar
Features
Appliances
- Dishwasher
- Disposal
- Microwave
- Range
- Refrigerator
Home Owners Association Fee
- 0.00
Carport Spaces
- 0.00
Close Date
- 0000-00-00
Cooling
- Central Air
Country
- US
Covered Spaces
- 0.00
Exterior Features
- Lighting
- Sliding Doors
Flooring
- Luxury Vinyl
Garage Spaces
- 2.00
Heating
- Central
High School
- Citrus High School
Interior Features
- Ceiling Fans(s)
- High Ceilings
- Open Floorplan
- Split Bedroom
- Stone Counters
- Walk-In Closet(s)
Legal Description
- INVERNESS HGLDS WEST PB 5 PG 19 LOT 4 BLK 359
Levels
- One
Living Area
- 1586.00
Lot Features
- Landscaped
Middle School
- Inverness Middle School
Area Major
- 34452 - Inverness
Net Operating Income
- 0.00
New Construction Yes / No
- Yes
Occupant Type
- Vacant
Parcel Number
- 20E-19S-29-0010-03590-0040
Possession
- Close of Escrow
Property Condition
- Completed
Property Type
- Residential
Roof
- Shingle
School Elementary
- Pleasant Grove Elementary School
Sewer
- Septic Tank
Tax Year
- 2023
Township
- 19
Utilities
- BB/HS Internet Available
Views
- 50
Virtual Tour Url
- https://www.propertypanorama.com/instaview/stellar/OM690573
Water Source
- Well
Year Built
- 2024
Zoning Code
- MDR
Listing Data ©2024 Greater Fort Lauderdale REALTORS®
Listings provided courtesy of The Hernando County Association of Realtors MLS.
Listing Data ©2024 REALTOR® Association of Citrus County
Listing Data ©2024 Royal Palm Coast Realtor® Association
The information provided by this website is for the personal, non-commercial use of consumers and may not be used for any purpose other than to identify prospective properties consumers may be interested in purchasing.Display of MLS data is usually deemed reliable but is NOT guaranteed accurate.
Datafeed Last updated on December 28, 2024 @ 12:00 am
©2006-2024 brokerIDXsites.com - https://brokerIDXsites.com
Sign Up Now for Free!X
Call Direct: Brokerage Office: Mobile: 352.442.9386
Registration Benefits:
- New Listings & Price Reduction Updates sent directly to your email
- Create Your Own Property Search saved for your return visit.
- "Like" Listings and Create a Favorites List
* NOTICE: By creating your free profile, you authorize us to send you periodic emails about new listings that match your saved searches and related real estate information.If you provide your telephone number, you are giving us permission to call you in response to this request, even if this phone number is in the State and/or National Do Not Call Registry.
Already have an account? Login to your account.
