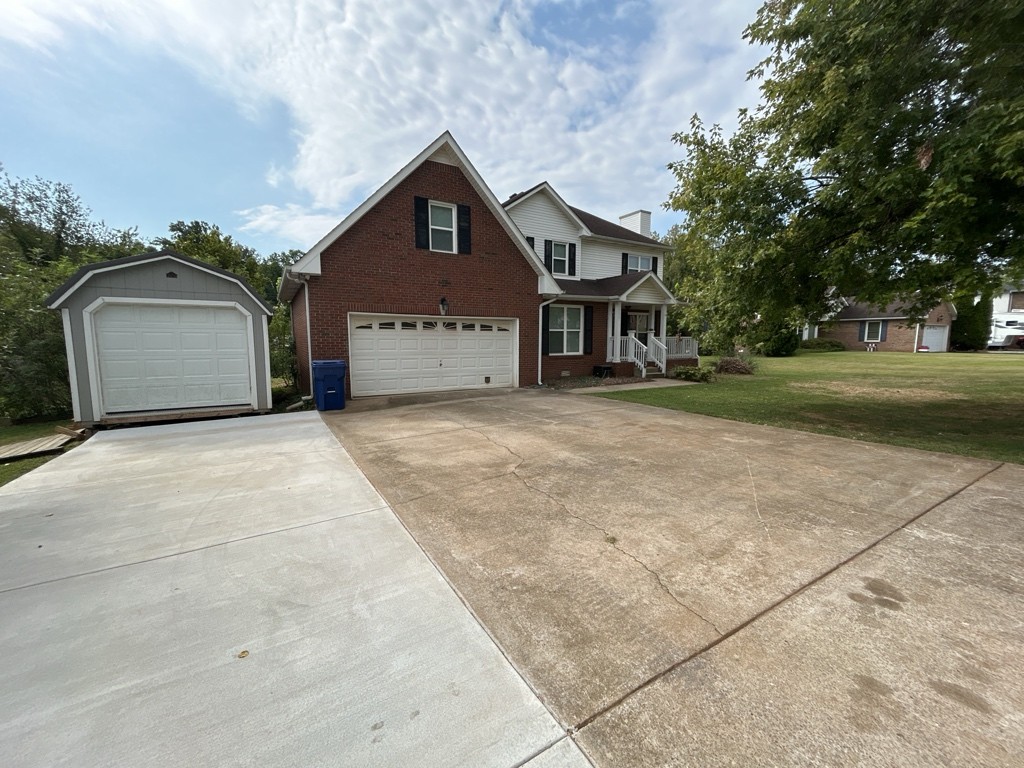Share this property:
Contact Julie Ann Ludovico
Schedule A Showing
Request more information
- Home
- Property Search
- Search results
- 11664 Clayton Drive, HOMOSASSA, FL 34448
Property Photos



























































- MLS#: OM691816 ( Residential )
- Street Address: 11664 Clayton Drive
- Viewed: 124
- Price: $1,495,000
- Price sqft: $406
- Waterfront: Yes
- Wateraccess: Yes
- Waterfront Type: Canal - Brackish
- Year Built: 1971
- Bldg sqft: 3680
- Bedrooms: 3
- Total Baths: 4
- Full Baths: 3
- 1/2 Baths: 1
- Days On Market: 143
- Additional Information
- Geolocation: 28.7674 / -82.6265
- County: CITRUS
- City: HOMOSASSA
- Zipcode: 34448
- Subdivision: Homasassa
- Provided by: EXIT RIVERSIDE REALTY
- Contact: Laura Williamson
- 352-462-7170

- DMCA Notice
-
DescriptionMotivated Seller! Now is the time to own the BEST waterfront home! Perfect Investment Property as this area does not have deed restrictions, up to $600 a night! Peaceful, Private, Pristine! This exquisite and magnificently scaled modern masterpiece is prominently positioned on more than an acre of property. The dock is located on a canal that will give you access to the gulf with a short boat ride. The custom touches define sophistication throughout the home. All levels of the home give you gorgeous views and bath you in natural sunlight. The upper level has an open concept floorplan that is perfect for entertaining. The beautiful tongue and groove ceiling flows throughout the living and kitchen spaces. The gorgeous residential Chefs kitchen is equipped with high end Caf Appliances, unique Cristillo countertops and stunning cabinetry. All 3 bedrooms have their own ensuites which are tastefully designed. There is a separate space in the home that would make a fabulous office, den, workout room or even a fourth bedroom. High speed internet is available in this remote location. The extension of living space is carried outside with a large outdoor kitchen, beautiful paver patio with firepit and a massive deck constructed out of composite materials. The deck will be completed January 2025. There are too many upgrades to mention. Check out the full detailed list. This home is in a fabulous golf cart community that has some of the best food, drinks and low key atmosphere all within a golf cart ride. There are no deed restrictions so you can park your RV at home. Even though this fabulous property gives you the Old Florida feel you are still close enough to shopping and the all the major cities. Tampa International Airport is an hour drive. Orlando International Airport and Disney World are less than 2 hours! Seller is also willing to accept Bitcoin as partial or full payment in lieu of traditional funding. This truly is a lifetime opportunity for any buyer who is seeking a private retreat that glistens with luxury!
All
Similar
Features
Waterfront Description
- Canal - Brackish
Appliances
- Built-In Oven
- Cooktop
- Dishwasher
- Dryer
- Electric Water Heater
- Exhaust Fan
- Ice Maker
- Microwave
- Refrigerator
- Tankless Water Heater
- Washer
Home Owners Association Fee
- 0.00
Carport Spaces
- 0.00
Close Date
- 0000-00-00
Cooling
- Central Air
- Zoned
Country
- US
Covered Spaces
- 0.00
Exterior Features
- Lighting
- Outdoor Grill
- Outdoor Kitchen
- Storage
Fencing
- Chain Link
- Fenced
Flooring
- Ceramic Tile
- Luxury Vinyl
Garage Spaces
- 0.00
Heating
- Central
- Electric
Insurance Expense
- 0.00
Interior Features
- Ceiling Fans(s)
- Eat-in Kitchen
- High Ceilings
- Kitchen/Family Room Combo
- Open Floorplan
- Primary Bedroom Main Floor
- PrimaryBedroom Upstairs
- Solid Surface Counters
- Vaulted Ceiling(s)
- Walk-In Closet(s)
Legal Description
- HOMOSASSA RETS UNIT 3 UNREC SUB LOT 3: COM AT SW COR OFE1/2 OF GOVERNMENT LOT 3
- FRACTIONAL SEC 5-20-17
- TN N 1DEG 35M 22S W AL W LN OF E1/2 OF GOVERNMENT LOT 3 419.86
Levels
- Three Or More
Living Area
- 3680.00
Lot Features
- FloodZone
Area Major
- 34448 - Homosassa
Net Operating Income
- 0.00
Occupant Type
- Vacant
Open Parking Spaces
- 0.00
Other Expense
- 0.00
Other Structures
- Outdoor Kitchen
Parcel Number
- 1176522
Parking Features
- Boat
- Circular Driveway
- Driveway
- Golf Cart Parking
Property Type
- Residential
Roof
- Metal
Sewer
- Septic Tank
Style
- Coastal
- Contemporary
Tax Year
- 2024
Township
- 20
Utilities
- Cable Connected
- Electricity Connected
- Fiber Optics
- Fire Hydrant
View
- Water
Views
- 124
Virtual Tour Url
- https://www.propertypanorama.com/instaview/stellar/OM691816
Water Source
- Public
Year Built
- 1971
Zoning Code
- CLR MH
Listing Data ©2025 Greater Fort Lauderdale REALTORS®
Listings provided courtesy of The Hernando County Association of Realtors MLS.
Listing Data ©2025 REALTOR® Association of Citrus County
Listing Data ©2025 Royal Palm Coast Realtor® Association
The information provided by this website is for the personal, non-commercial use of consumers and may not be used for any purpose other than to identify prospective properties consumers may be interested in purchasing.Display of MLS data is usually deemed reliable but is NOT guaranteed accurate.
Datafeed Last updated on May 17, 2025 @ 12:00 am
©2006-2025 brokerIDXsites.com - https://brokerIDXsites.com
Sign Up Now for Free!X
Call Direct: Brokerage Office: Mobile: 352.442.9386
Registration Benefits:
- New Listings & Price Reduction Updates sent directly to your email
- Create Your Own Property Search saved for your return visit.
- "Like" Listings and Create a Favorites List
* NOTICE: By creating your free profile, you authorize us to send you periodic emails about new listings that match your saved searches and related real estate information.If you provide your telephone number, you are giving us permission to call you in response to this request, even if this phone number is in the State and/or National Do Not Call Registry.
Already have an account? Login to your account.
