Share this property:
Contact Julie Ann Ludovico
Schedule A Showing
Request more information
- Home
- Property Search
- Search results
- 275 Golf Harbor Path, INVERNESS, FL 34450
Property Photos
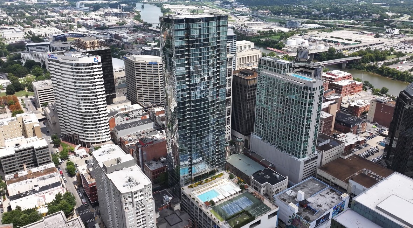

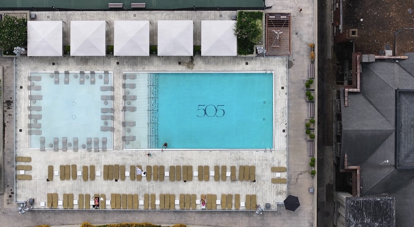
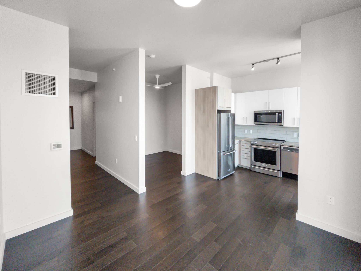
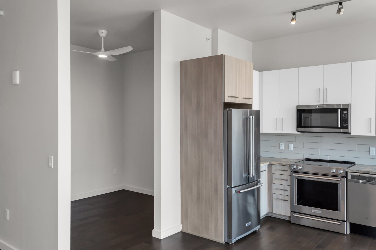
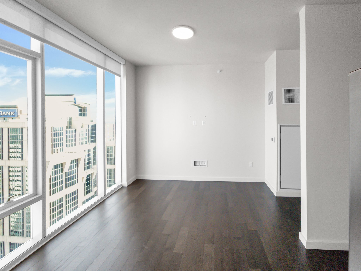
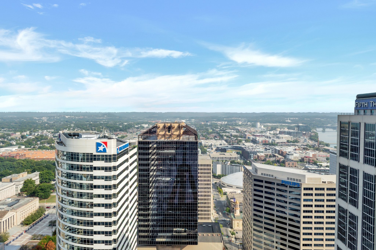
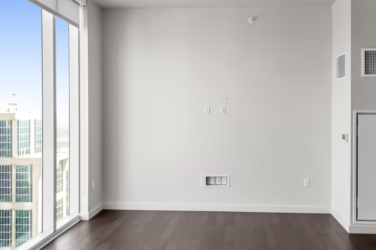
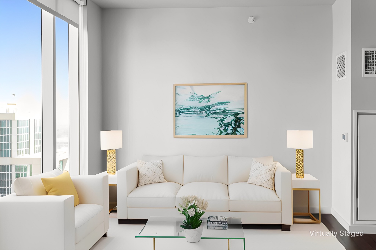
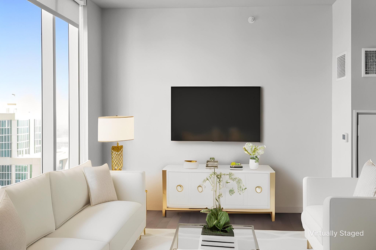
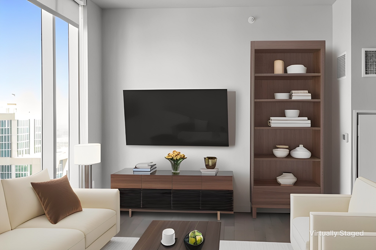
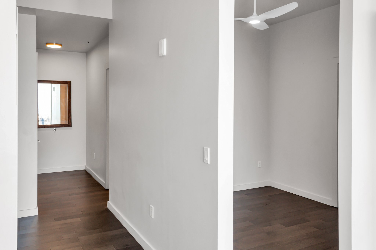
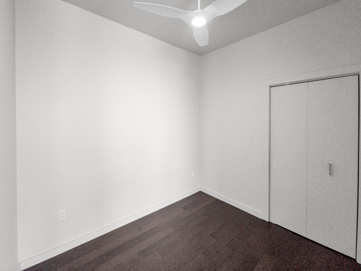
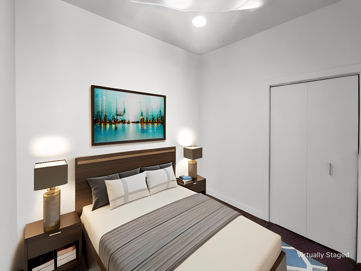
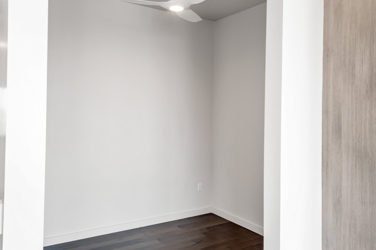
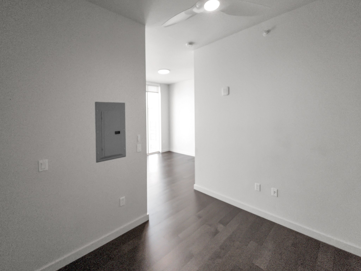
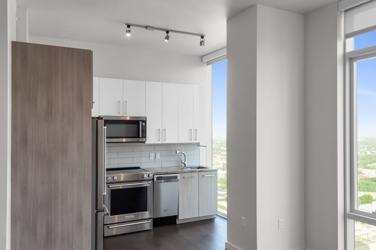
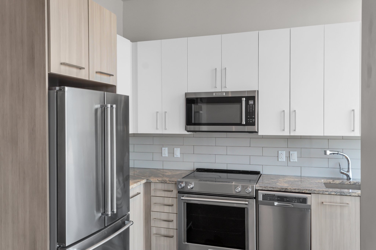
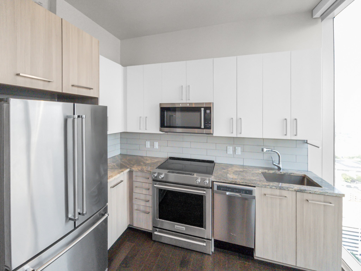
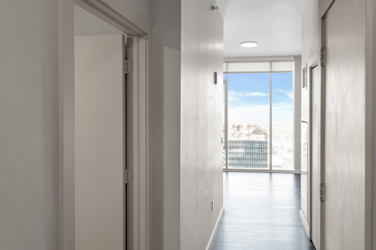
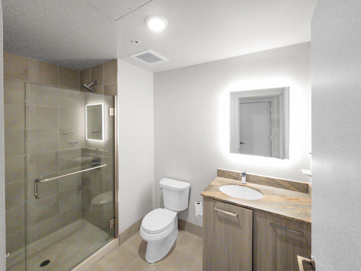
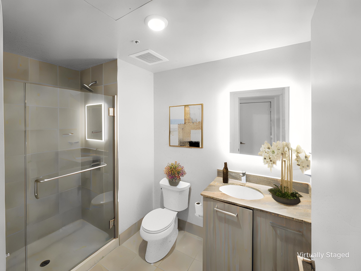
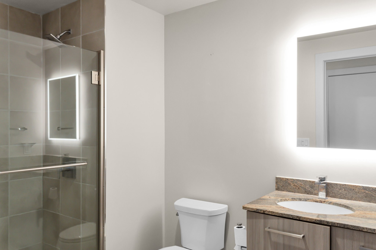
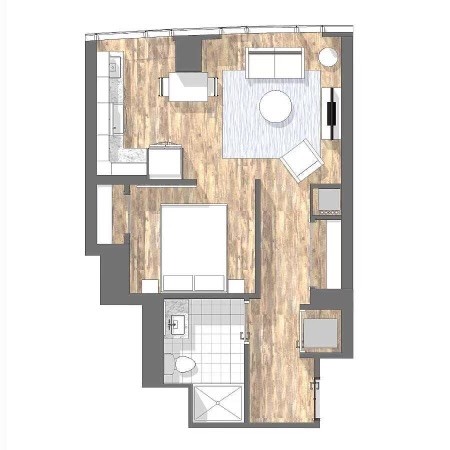
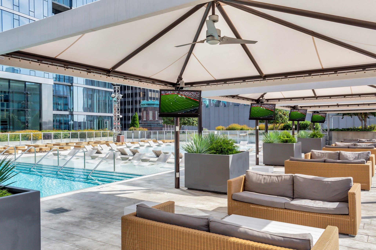


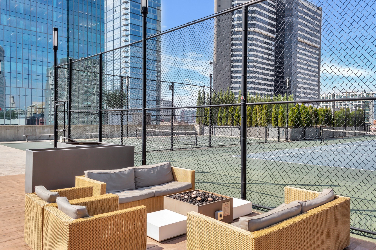
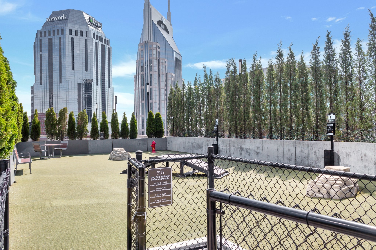
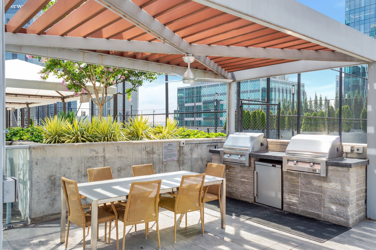
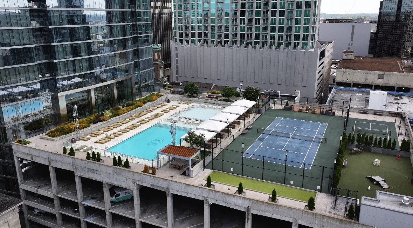
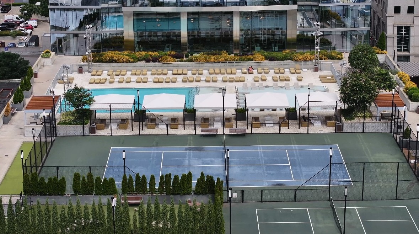
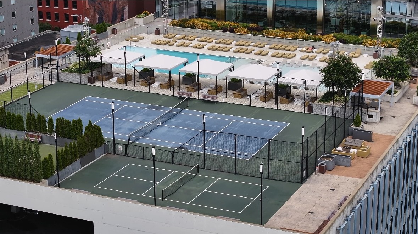
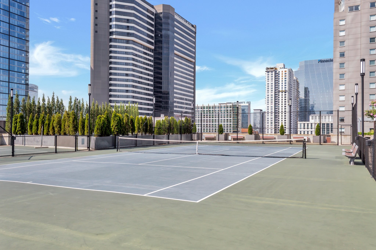
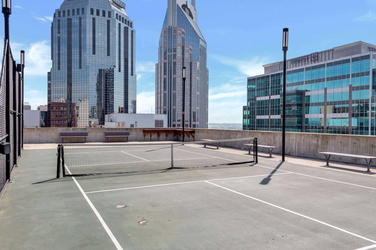
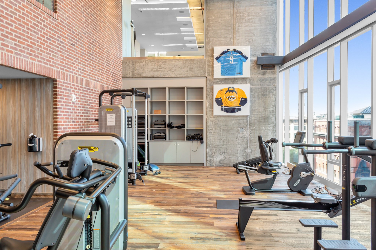
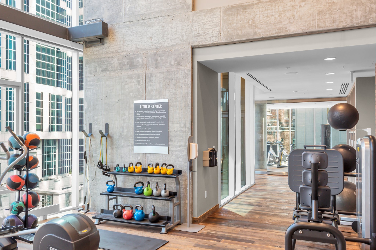
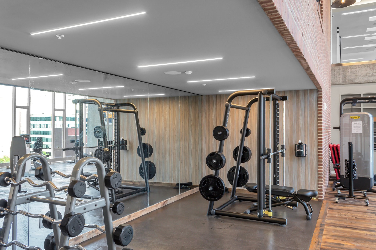
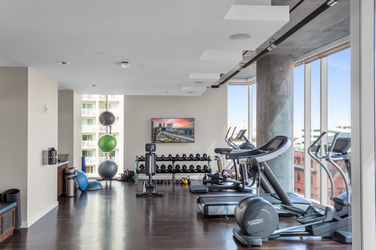
- MLS#: OM692739 ( Residential )
- Street Address: 275 Golf Harbor Path
- Viewed: 22
- Price: $270,000
- Price sqft: $104
- Waterfront: Yes
- Wateraccess: Yes
- Waterfront Type: Lake Front
- Year Built: 1992
- Bldg sqft: 2603
- Bedrooms: 3
- Total Baths: 2
- Full Baths: 2
- Garage / Parking Spaces: 2
- Days On Market: 5
- Additional Information
- Geolocation: 28.8664 / -82.2711
- County: CITRUS
- City: INVERNESS
- Zipcode: 34450
- Subdivision: The Moorings At Point O Woods
- Elementary School: Inverness Primary School
- Middle School: Inverness Middle School
- High School: Citrus High School
- Provided by: NEXTHOME VISION REALTY
- Contact: Bre Martinez
- 352-685-5005

- DMCA Notice
-
DescriptionOne or more photo(s) has been virtually staged. Charming 3 bedroom, 2 bathroom home located in the highly sought after Moorings at Point O Woods community in Inverness. This beautifully maintained residence features a spacious layout with peaceful lake views and a welcoming atmosphere throughout. The primary suite offers its own private entrance to the back patio, a large walk in closet, and dual vanities in the en suite bathroom. Additional highlights include a newer roof (2019) and AC (2014). The community offers a wide range of amenities, including a community pool and cabana, private boat ramp into Big Lake Henderson, private boat storage, trash pick up, Shuffleboard courts, lawn and grounds maintenance, basic cable, high speed internet, street lighting, underground utilities & so much more. Whether you enjoy kayaking, biking, or relaxing by the water, this neighborhood has something for everyone. A truly lovely place to call home!
All
Similar
Features
Waterfront Description
- Lake Front
Appliances
- Built-In Oven
- Cooktop
- Dishwasher
- Microwave
- Refrigerator
Home Owners Association Fee
- 200.00
Home Owners Association Fee Includes
- Cable TV
- Pool
- Internet
- Maintenance Grounds
- Trash
Association Name
- Josh Gahr
Association Phone
- 352.812.8086
Carport Spaces
- 0.00
Close Date
- 0000-00-00
Cooling
- Central Air
Country
- US
Covered Spaces
- 0.00
Exterior Features
- Rain Gutters
- Sidewalk
Flooring
- Carpet
- Tile
- Wood
Garage Spaces
- 2.00
Heating
- Central
High School
- Citrus High School
Insurance Expense
- 0.00
Interior Features
- Ceiling Fans(s)
Legal Description
- THE MOORINGS AT POINT O WOODS PHASE TWO PB 14 PG 127 LOT 48BLK F
Levels
- One
Living Area
- 1815.00
Lot Features
- Cleared
- Paved
Middle School
- Inverness Middle School
Area Major
- 34450 - Inverness
Net Operating Income
- 0.00
Occupant Type
- Vacant
Open Parking Spaces
- 0.00
Other Expense
- 0.00
Parcel Number
- 2641703
Pets Allowed
- Yes
Property Type
- Residential
Roof
- Shingle
School Elementary
- Inverness Primary School
Sewer
- Public Sewer
Tax Year
- 2024
Township
- 00
Utilities
- Electricity Connected
- Public
- Sewer Connected
- Street Lights
- Underground Utilities
- Water Connected
View
- Trees/Woods
- Water
Views
- 22
Virtual Tour Url
- https://www.propertypanorama.com/instaview/stellar/OM692739
Water Source
- Public
Year Built
- 1992
Zoning Code
- PDR
Listing Data ©2025 Greater Fort Lauderdale REALTORS®
Listings provided courtesy of The Hernando County Association of Realtors MLS.
Listing Data ©2025 REALTOR® Association of Citrus County
Listing Data ©2025 Royal Palm Coast Realtor® Association
The information provided by this website is for the personal, non-commercial use of consumers and may not be used for any purpose other than to identify prospective properties consumers may be interested in purchasing.Display of MLS data is usually deemed reliable but is NOT guaranteed accurate.
Datafeed Last updated on April 3, 2025 @ 12:00 am
©2006-2025 brokerIDXsites.com - https://brokerIDXsites.com
Sign Up Now for Free!X
Call Direct: Brokerage Office: Mobile: 352.442.9386
Registration Benefits:
- New Listings & Price Reduction Updates sent directly to your email
- Create Your Own Property Search saved for your return visit.
- "Like" Listings and Create a Favorites List
* NOTICE: By creating your free profile, you authorize us to send you periodic emails about new listings that match your saved searches and related real estate information.If you provide your telephone number, you are giving us permission to call you in response to this request, even if this phone number is in the State and/or National Do Not Call Registry.
Already have an account? Login to your account.
