Share this property:
Contact Julie Ann Ludovico
Schedule A Showing
Request more information
- Home
- Property Search
- Search results
- 6435 Misty Oak Terrace, BEVERLY HILLS, FL 34465
Property Photos
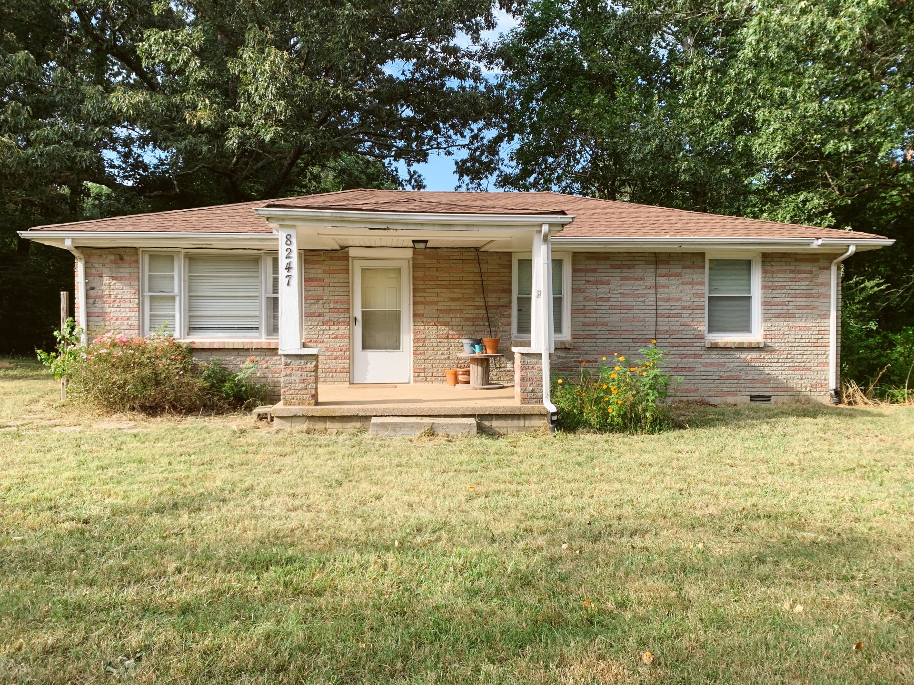

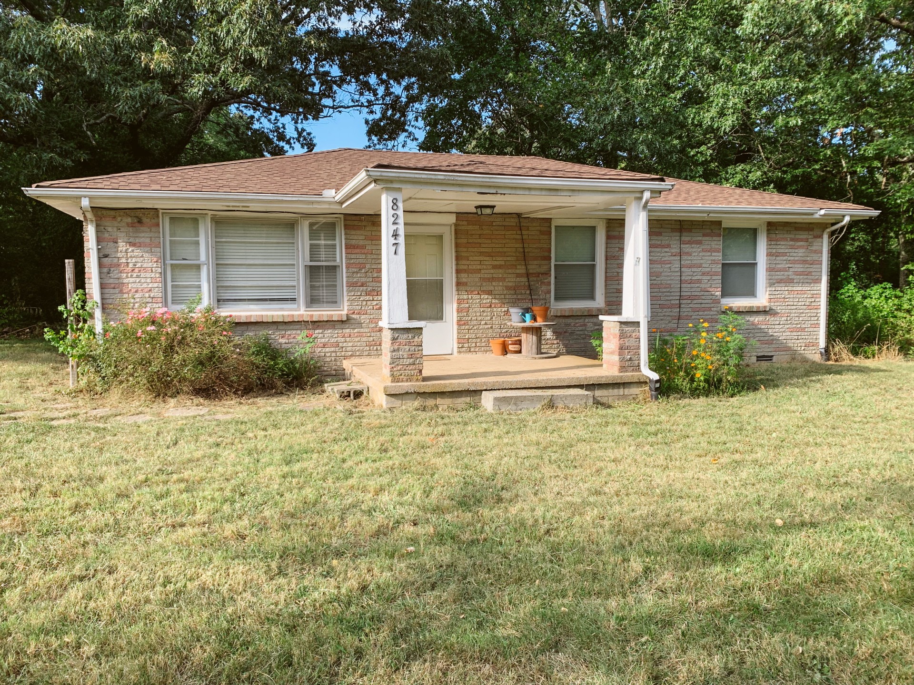
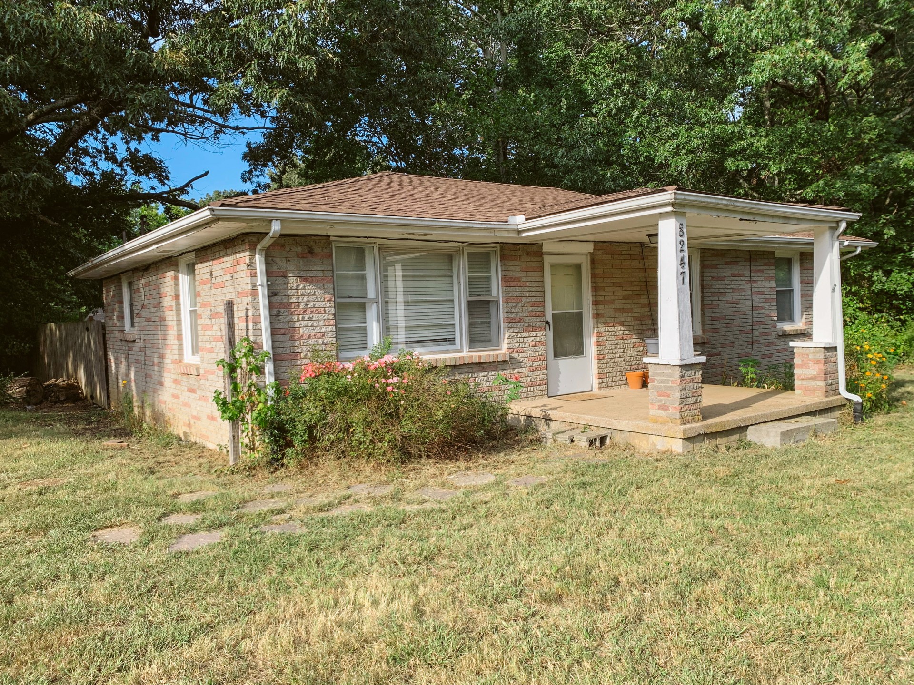
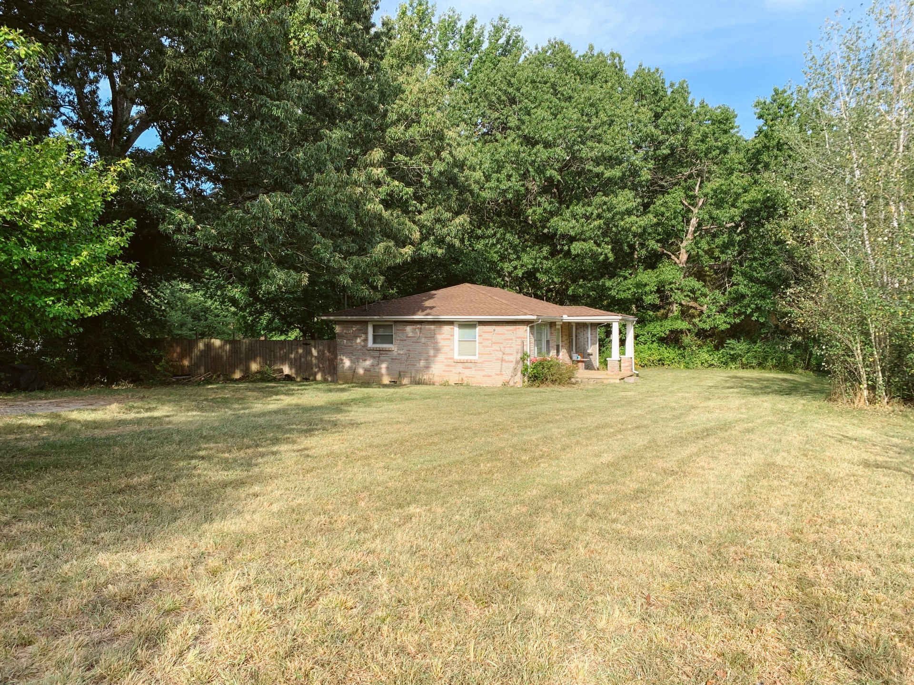
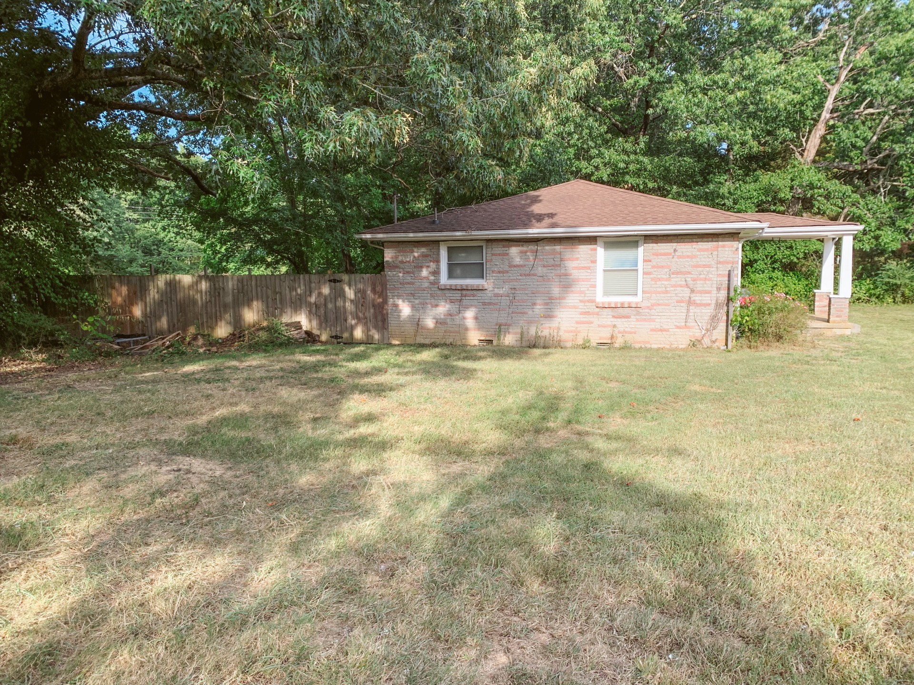
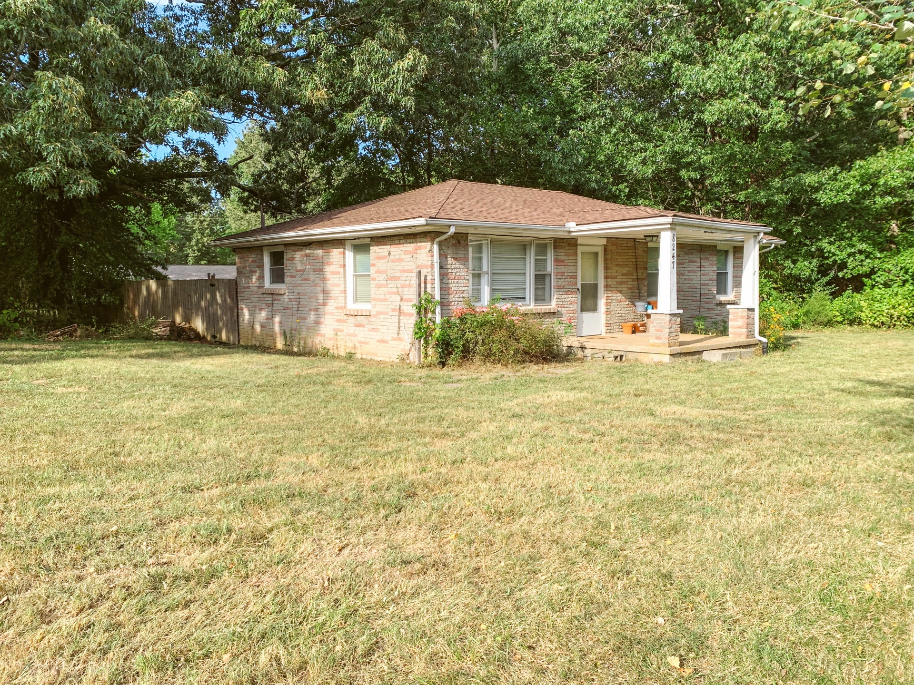























































- MLS#: OM692762 ( Residential )
- Street Address: 6435 Misty Oak Terrace
- Viewed: 47
- Price: $369,000
- Price sqft: $134
- Waterfront: No
- Year Built: 1995
- Bldg sqft: 2747
- Bedrooms: 3
- Total Baths: 2
- Full Baths: 2
- Garage / Parking Spaces: 2
- Days On Market: 77
- Additional Information
- Geolocation: 28.9569 / -82.4357
- County: CITRUS
- City: BEVERLY HILLS
- Zipcode: 34465
- Subdivision: Oak Ridge Ph 02
- Provided by: ROBERT SLACK LLC
- Contact: Amy Crowell
- 352-229-1187

- DMCA Notice
-
DescriptionBack on the market at no fault of the seller. POOL HOME!!! Welcome to this 3 bedroom, 2 bathroom home in the sought after community of Oak Ridge. This home offers the perfect blend of comfort and convenience. It has new modern LVP flooring, new lighting, ceiling fans, and fresh paint both inside and out, giving the home a fresh, inviting feel. The new HVAC system and ductwork ensure year round comfort. Key Features: Master Suite: A spacious master bedroom with an updated en suite bathroom, offering a private retreat complete with a walk in shower, separate bathtub and vanity. Split Bedroom Plan: Enjoy privacy with the master suite on one side of the home and two additional bedrooms on the other, perfect for family or guests. Open Living Spaces: A bright living room welcomes you as you enter, with a separate dining room for formal gatherings. Eat In Kitchen: The heart of the home, a fully updated kitchen featuring an island and plenty of cabinet space, perfect for meal prep or casual dining. Screened Pool: Relax and entertain year round in your private pool area, protected from the elements with a spacious screened in enclosure. This beautiful outdoor space features a newly resurfaced saltwater pool with stunning new tile and a new pool heater, making it perfect for relaxation and entertainment. The covered lanai with a summer kitchen adds to the home's appeal, offering an ideal space for outdoor gatherings for all your family and friends! This is where it all happens...fun in the sun, pool parties, family gatherings, and just a great space to relax! Did I mention...it's very peaceful with no neighbors behind you, just nature! 2 Car Garage: Ample space for your vehicles and additional storage. Indoor Laundry: Washer and Dryer stay! Located in this peaceful neighborhood, this home offers a quiet lifestyle with easy access to schools, parks, and local amenities combining convenience with luxury living. Enjoy the Florida sunshine and make this inviting pool home your own! Dont miss out schedule a showing today!
All
Similar
Features
Appliances
- Dishwasher
- Dryer
- Microwave
- Range
- Refrigerator
- Washer
Association Amenities
- Recreation Facilities
Home Owners Association Fee
- 568.00
Home Owners Association Fee Includes
- Recreational Facilities
Association Name
- Ken Roney
Carport Spaces
- 0.00
Close Date
- 0000-00-00
Cooling
- Central Air
Country
- US
Covered Spaces
- 0.00
Exterior Features
- Irrigation System
- Outdoor Kitchen
- Sliding Doors
Flooring
- Carpet
- Ceramic Tile
- Luxury Vinyl
Garage Spaces
- 2.00
Heating
- Heat Pump
Insurance Expense
- 0.00
Interior Features
- Eat-in Kitchen
- High Ceilings
- Open Floorplan
- Split Bedroom
- Stone Counters
- Walk-In Closet(s)
Legal Description
- OAK RIDGE PHASE TWO PB 15 PG 87 LOT 8 BLK F
Levels
- One
Living Area
- 1821.00
Area Major
- 34465 - Beverly Hills
Net Operating Income
- 0.00
Occupant Type
- Owner
Open Parking Spaces
- 0.00
Other Expense
- 0.00
Parcel Number
- 18E-17S-36-0020-000F0-0080
Pets Allowed
- Yes
Pool Features
- Gunite
- Heated
- In Ground
- Salt Water
Possession
- Close of Escrow
Property Type
- Residential
Roof
- Shingle
Sewer
- Septic Tank
Tax Year
- 2024
Township
- 17S
Utilities
- BB/HS Internet Available
- Electricity Connected
- Water Connected
Views
- 47
Virtual Tour Url
- https://nodalview.com/s/15-MHv3Uj0dP5cYsGs29dN
Water Source
- Public
Year Built
- 1995
Zoning Code
- PDR
Listing Data ©2025 Greater Fort Lauderdale REALTORS®
Listings provided courtesy of The Hernando County Association of Realtors MLS.
Listing Data ©2025 REALTOR® Association of Citrus County
Listing Data ©2025 Royal Palm Coast Realtor® Association
The information provided by this website is for the personal, non-commercial use of consumers and may not be used for any purpose other than to identify prospective properties consumers may be interested in purchasing.Display of MLS data is usually deemed reliable but is NOT guaranteed accurate.
Datafeed Last updated on March 30, 2025 @ 12:00 am
©2006-2025 brokerIDXsites.com - https://brokerIDXsites.com
Sign Up Now for Free!X
Call Direct: Brokerage Office: Mobile: 352.442.9386
Registration Benefits:
- New Listings & Price Reduction Updates sent directly to your email
- Create Your Own Property Search saved for your return visit.
- "Like" Listings and Create a Favorites List
* NOTICE: By creating your free profile, you authorize us to send you periodic emails about new listings that match your saved searches and related real estate information.If you provide your telephone number, you are giving us permission to call you in response to this request, even if this phone number is in the State and/or National Do Not Call Registry.
Already have an account? Login to your account.
