Share this property:
Contact Julie Ann Ludovico
Schedule A Showing
Request more information
- Home
- Property Search
- Search results
- 6099 Douneray Loop, CRYSTAL RIVER, FL 34429
Property Photos
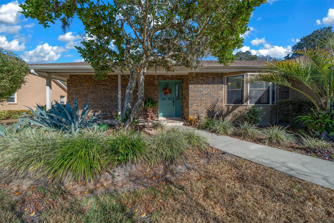

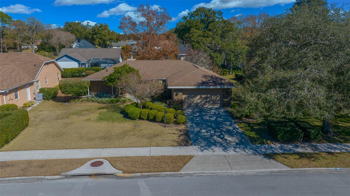
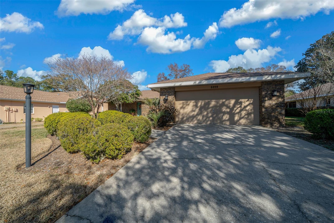
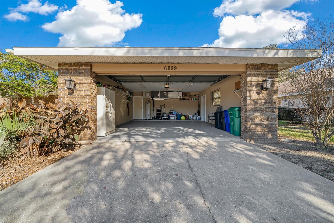
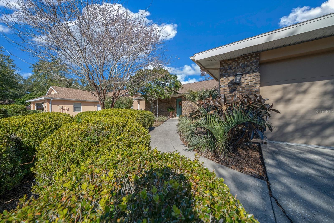
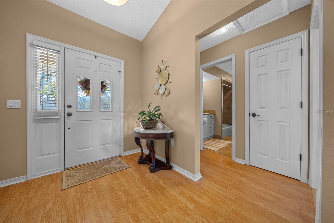
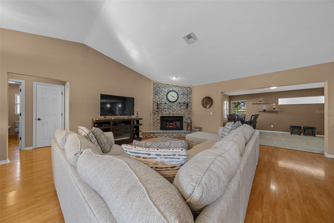
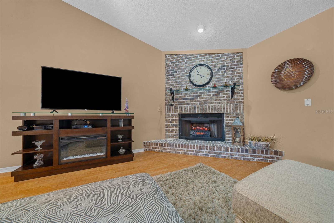
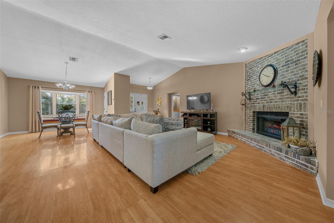
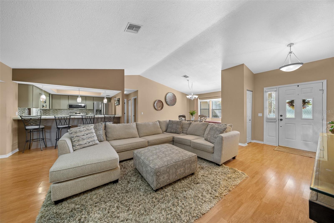
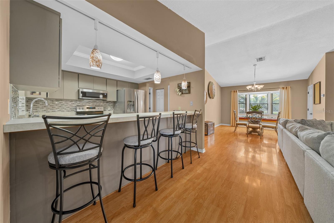
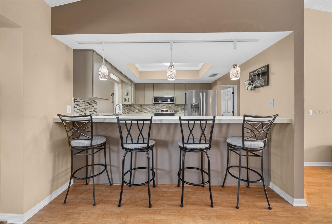
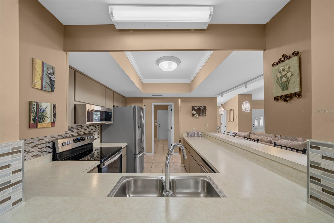
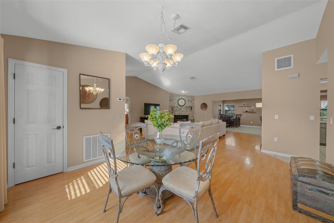
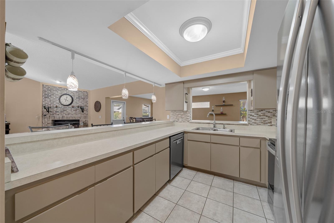
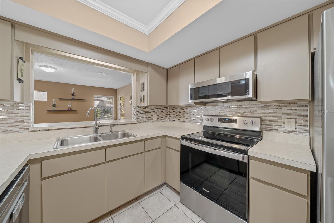
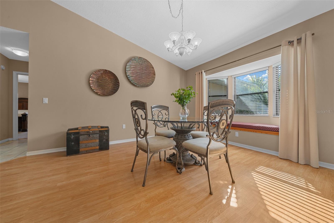
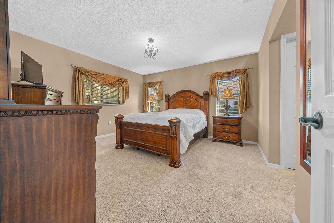
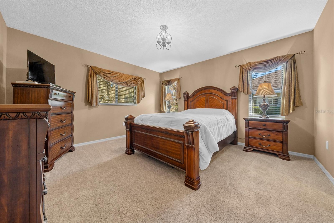
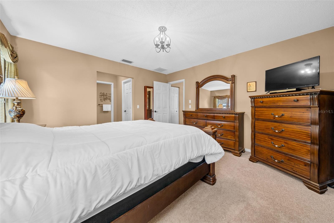
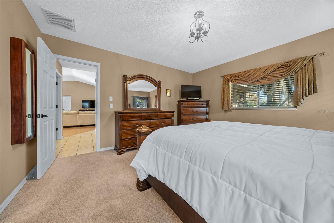
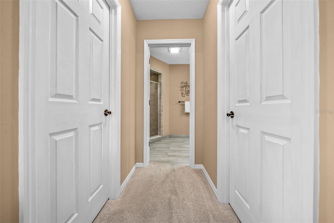
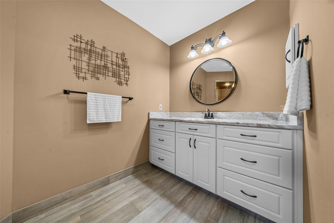
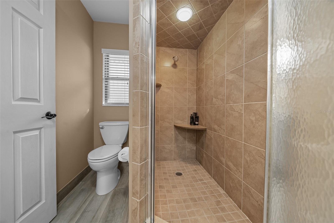
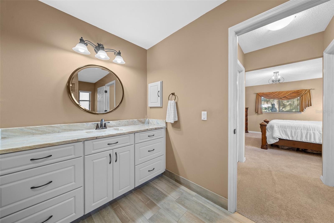
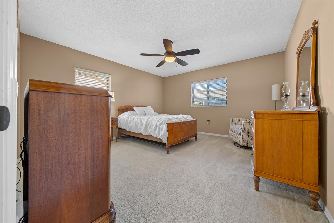
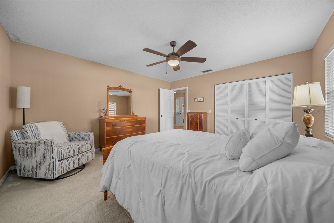
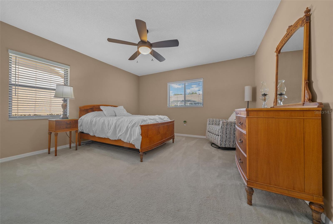
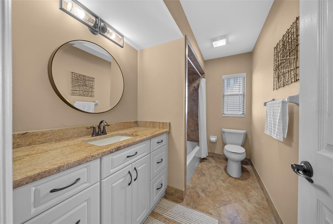
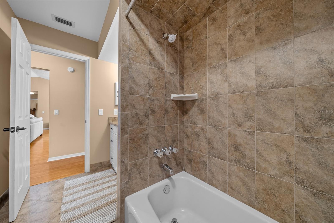
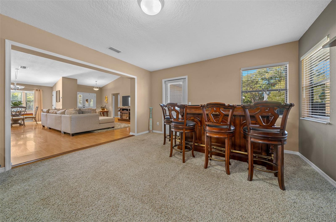
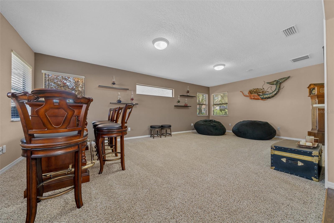
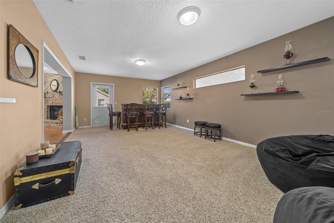
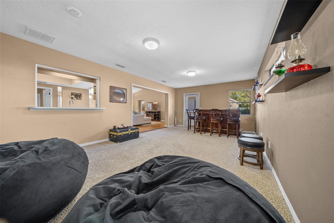
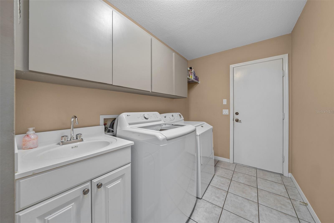
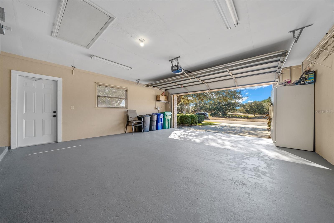
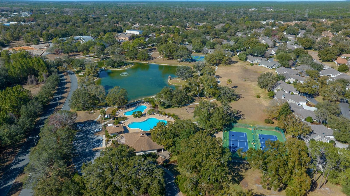
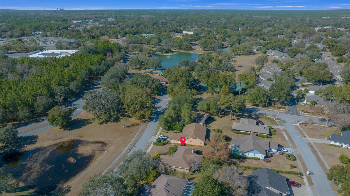
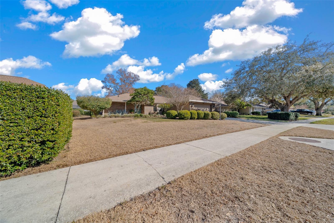
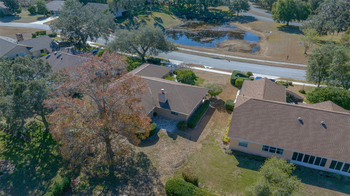
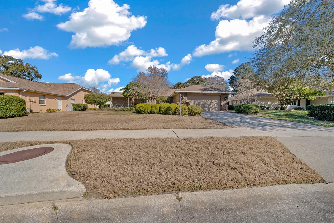
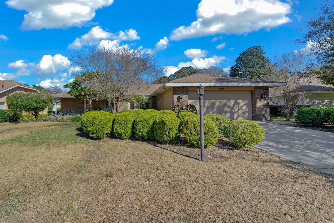
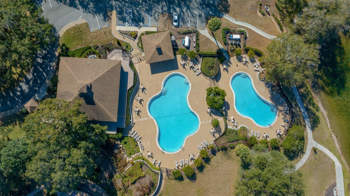
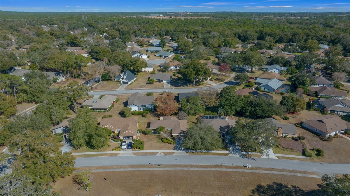
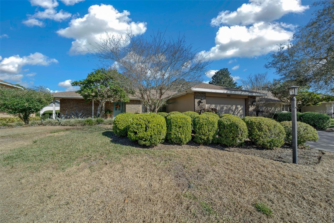
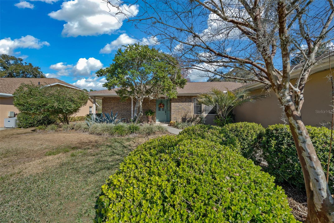
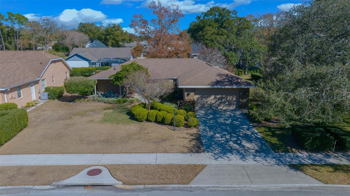
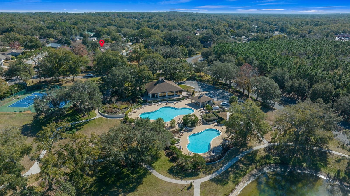
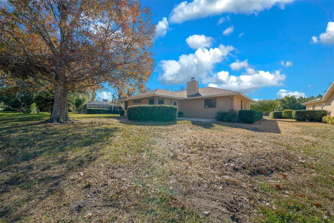
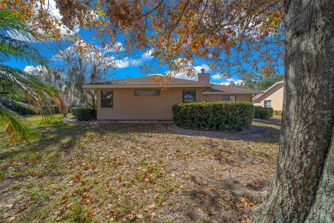
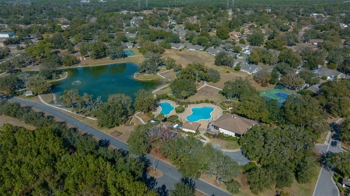
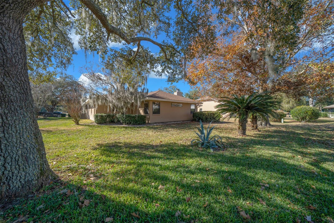
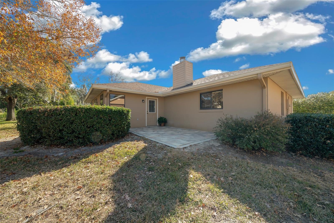
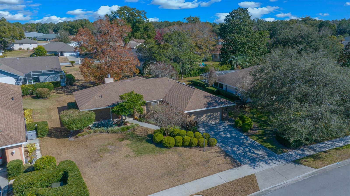
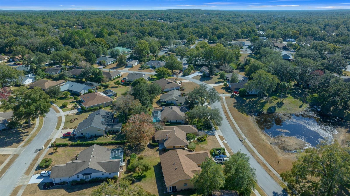
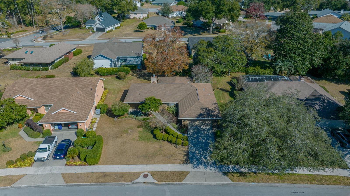
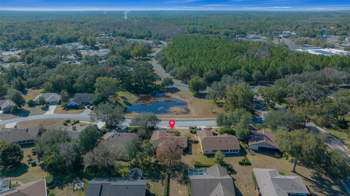
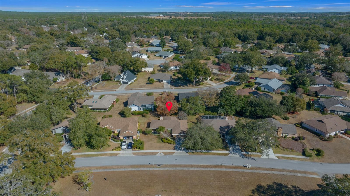
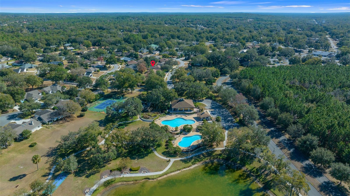
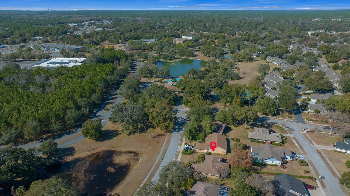
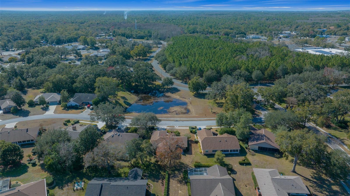
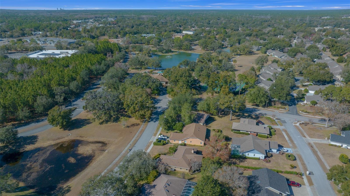
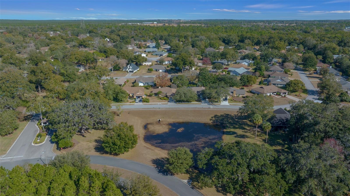
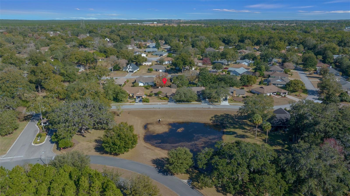
- MLS#: OM693736 ( Residential )
- Street Address: 6099 Douneray Loop
- Viewed: 99
- Price: $289,900
- Price sqft: $115
- Waterfront: No
- Year Built: 1986
- Bldg sqft: 2517
- Bedrooms: 2
- Total Baths: 2
- Full Baths: 2
- Garage / Parking Spaces: 2
- Days On Market: 63
- Additional Information
- Geolocation: 28.8821 / -82.5359
- County: CITRUS
- City: CRYSTAL RIVER
- Zipcode: 34429
- Subdivision: Meadowcrest
- Elementary School: Rock Crusher Elementary School
- Middle School: Crystal River Middle School
- High School: Crystal River High School
- Provided by: EPIQUE REALTY INC
- Contact: Alice Prahm
- 352-541-4000

- DMCA Notice
-
DescriptionNEW ROOF WITH ACCEPTABLE CONTRACT! Dont miss this opportunity to own a beautifully maintained 2 bedroom, 2 bathroom home in the highly sought after Meadowcrest community! Located just a short stroll from the clubhouse, sparkling pool, and serene walking trails, this charming residence offers the perfect blend of comfort and convenience. Step inside to discover a bright and spacious layout featuring a cozy living area and a well equipped kitchen with NEWER applianceswonderful for hosting guests or enjoying quiet nights in. The master suite boasts an en suite bathroom, while the second bedroom offers flexibility for guests or a home office. Outside, youll find meticulously landscaped surroundings and access to Meadowcrests abundant amenities, including tennis courts, pickleball, and community events. Whether youre relaxing poolside, exploring the walking paths, or enjoying the tranquil lakes, Meadowcrest has something for everyone. With the seller offering to replace the roof with an acceptable contract, this home is an even better value! Schedule your showing today and make this wonderful home yours!
All
Similar
Features
Appliances
- Cooktop
- Dishwasher
- Disposal
- Electric Water Heater
- Microwave
- Range
- Refrigerator
Association Amenities
- Cable TV
- Other
- Pool
Home Owners Association Fee
- 218.00
Home Owners Association Fee Includes
- Cable TV
- Pool
- Internet
- Other
- Trash
Association Name
- Amy Carter
Association Phone
- 727-232-1173x111
Carport Spaces
- 0.00
Close Date
- 0000-00-00
Cooling
- Central Air
Country
- US
Covered Spaces
- 0.00
Exterior Features
- Irrigation System
- Rain Gutters
Flooring
- Carpet
Garage Spaces
- 2.00
Heating
- Heat Pump
High School
- Crystal River High School
Insurance Expense
- 0.00
Interior Features
- Ceiling Fans(s)
- Split Bedroom
Legal Description
- MEADOWCREST PB 12 PG 122 LOT 19 BLK B
Levels
- One
Living Area
- 1908.00
Lot Features
- Landscaped
- Sidewalk
- Paved
Middle School
- Crystal River Middle School
Area Major
- 34429 - Crystal River
Net Operating Income
- 0.00
Occupant Type
- Owner
Open Parking Spaces
- 0.00
Other Expense
- 0.00
Parcel Number
- 17E-18S-25-0050-000B0-0190
Parking Features
- Driveway
Pets Allowed
- Yes
Possession
- Close of Escrow
Property Type
- Residential
Roof
- Shingle
School Elementary
- Rock Crusher Elementary School
Sewer
- Public Sewer
Style
- Ranch
Tax Year
- 2024
Township
- 18S
Utilities
- Cable Connected
- Electricity Connected
- Public
- Sewer Connected
- Street Lights
View
- Water
Views
- 99
Water Source
- Public
Year Built
- 1986
Zoning Code
- PDR
Listing Data ©2025 Greater Fort Lauderdale REALTORS®
Listings provided courtesy of The Hernando County Association of Realtors MLS.
Listing Data ©2025 REALTOR® Association of Citrus County
Listing Data ©2025 Royal Palm Coast Realtor® Association
The information provided by this website is for the personal, non-commercial use of consumers and may not be used for any purpose other than to identify prospective properties consumers may be interested in purchasing.Display of MLS data is usually deemed reliable but is NOT guaranteed accurate.
Datafeed Last updated on April 2, 2025 @ 12:00 am
©2006-2025 brokerIDXsites.com - https://brokerIDXsites.com
Sign Up Now for Free!X
Call Direct: Brokerage Office: Mobile: 352.442.9386
Registration Benefits:
- New Listings & Price Reduction Updates sent directly to your email
- Create Your Own Property Search saved for your return visit.
- "Like" Listings and Create a Favorites List
* NOTICE: By creating your free profile, you authorize us to send you periodic emails about new listings that match your saved searches and related real estate information.If you provide your telephone number, you are giving us permission to call you in response to this request, even if this phone number is in the State and/or National Do Not Call Registry.
Already have an account? Login to your account.
