Share this property:
Contact Julie Ann Ludovico
Schedule A Showing
Request more information
- Home
- Property Search
- Search results
- 4749 Pink Poppy Drive, BEVERLY HILLS, FL 34465
Property Photos
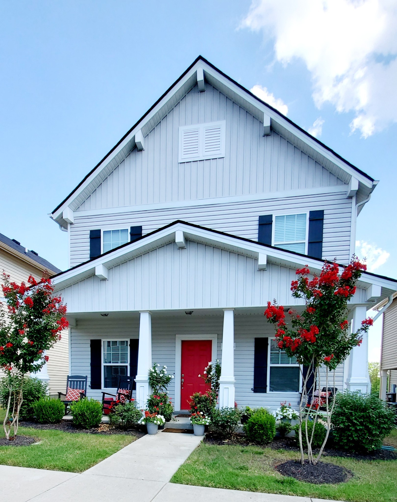

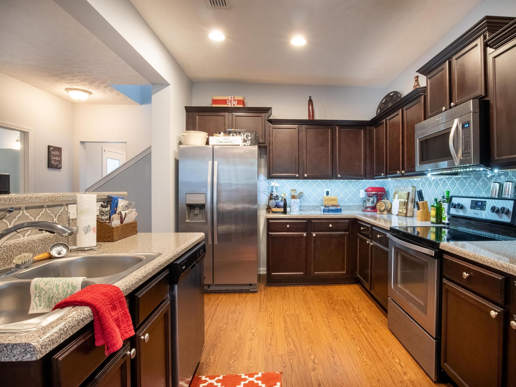
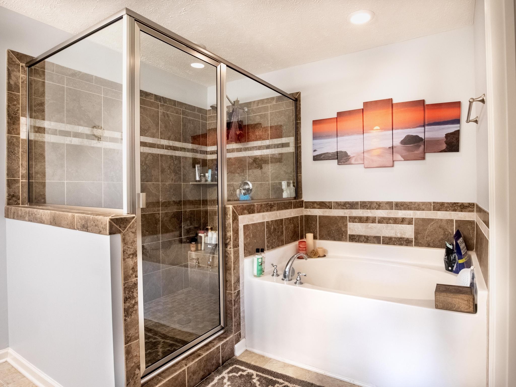
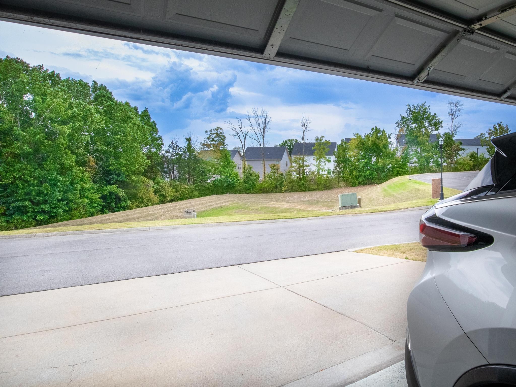
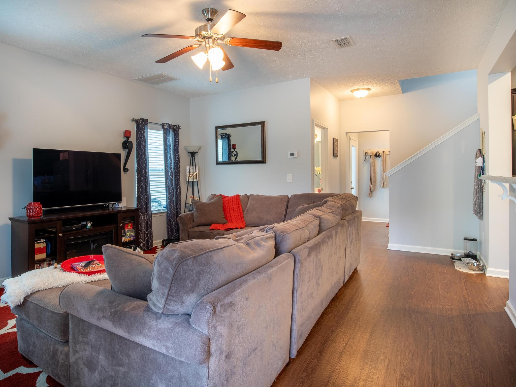
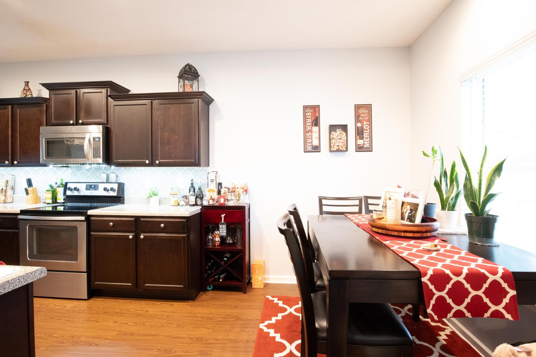
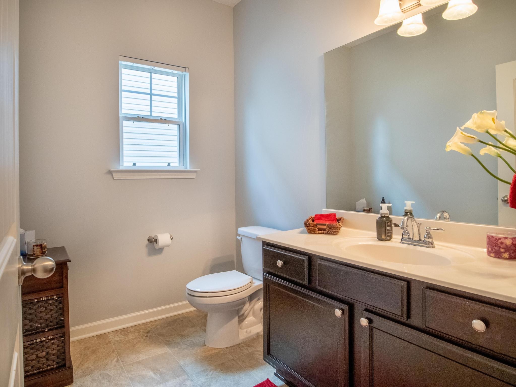
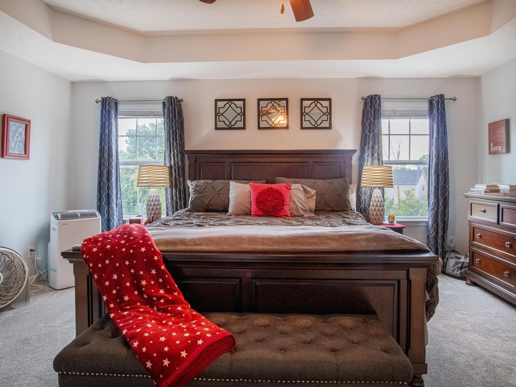
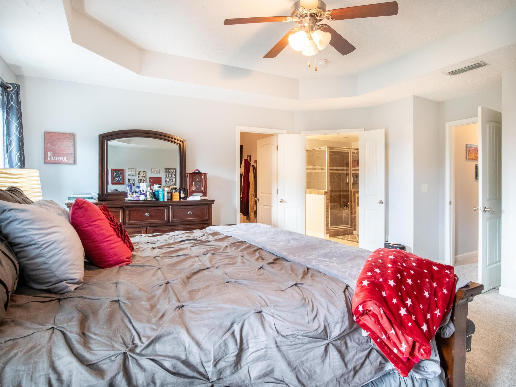
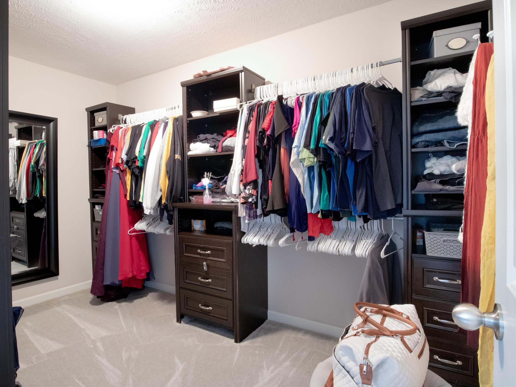
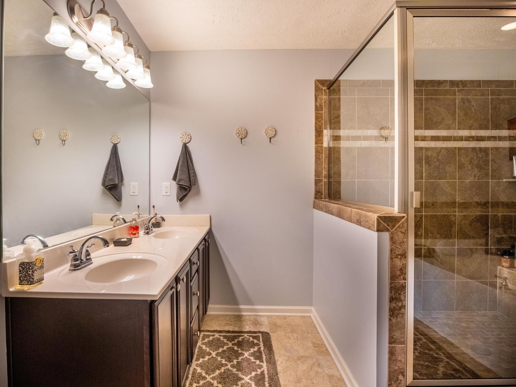
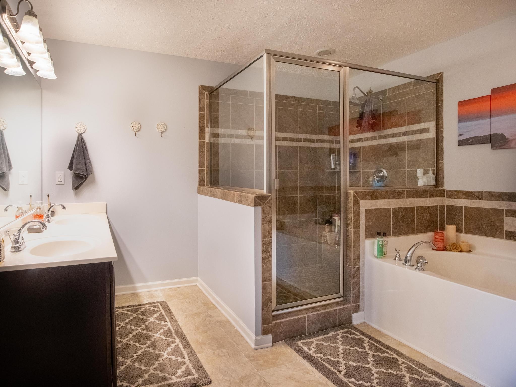
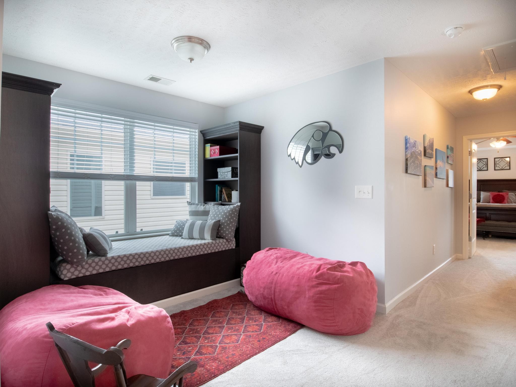
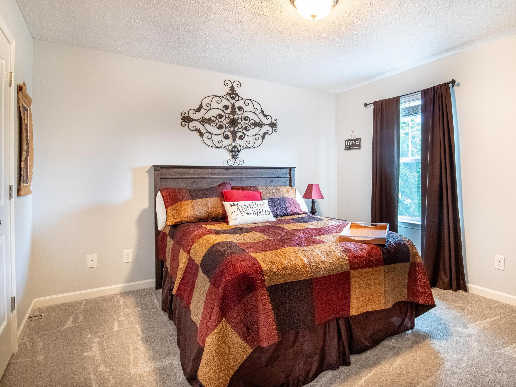
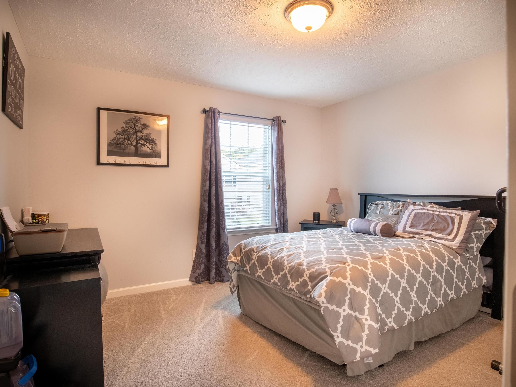
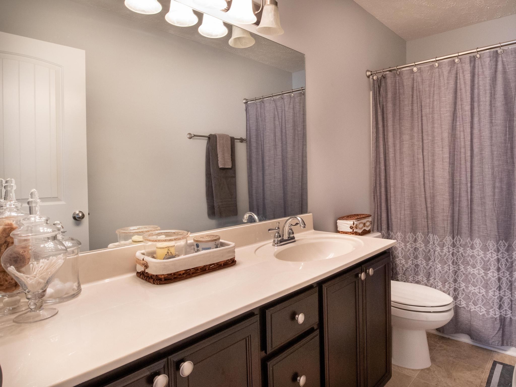
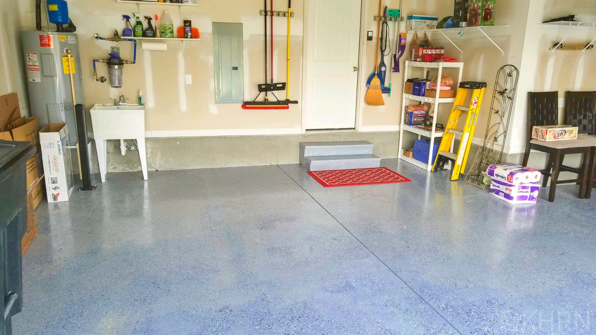
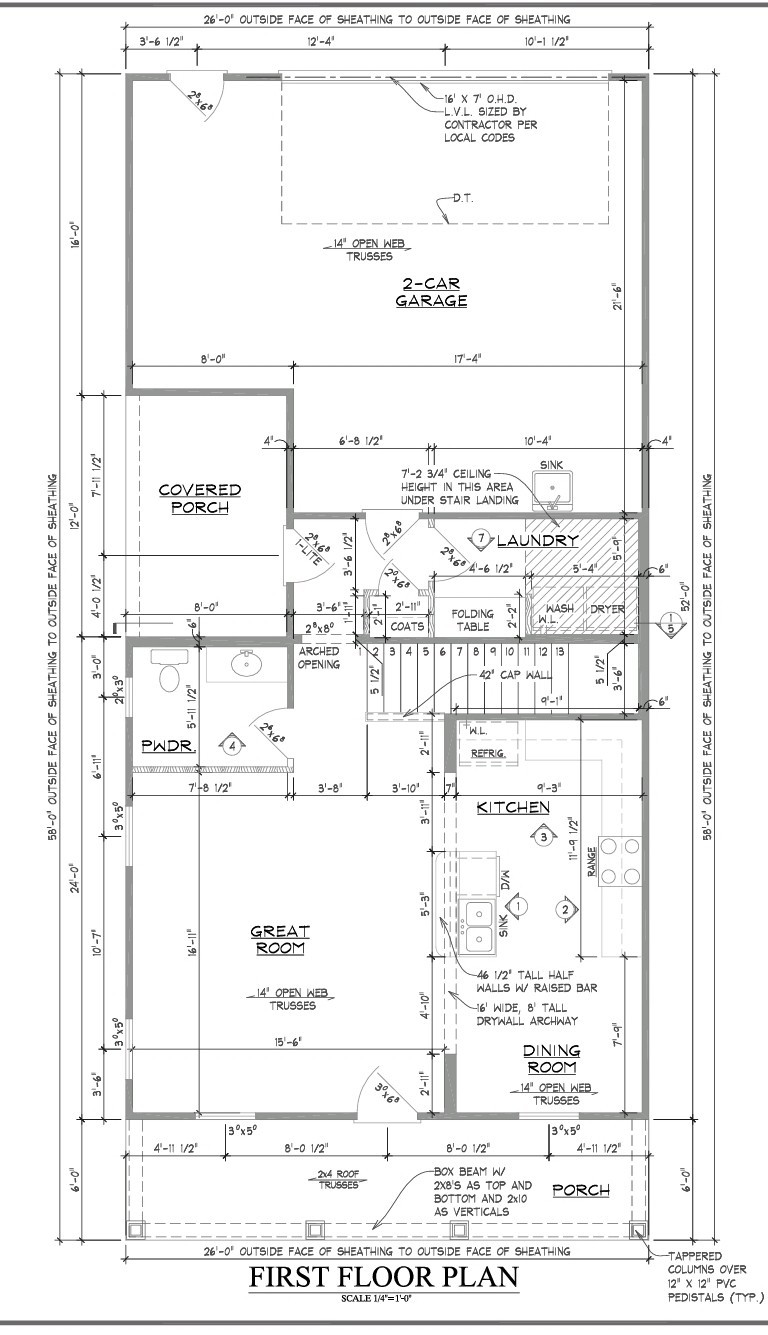
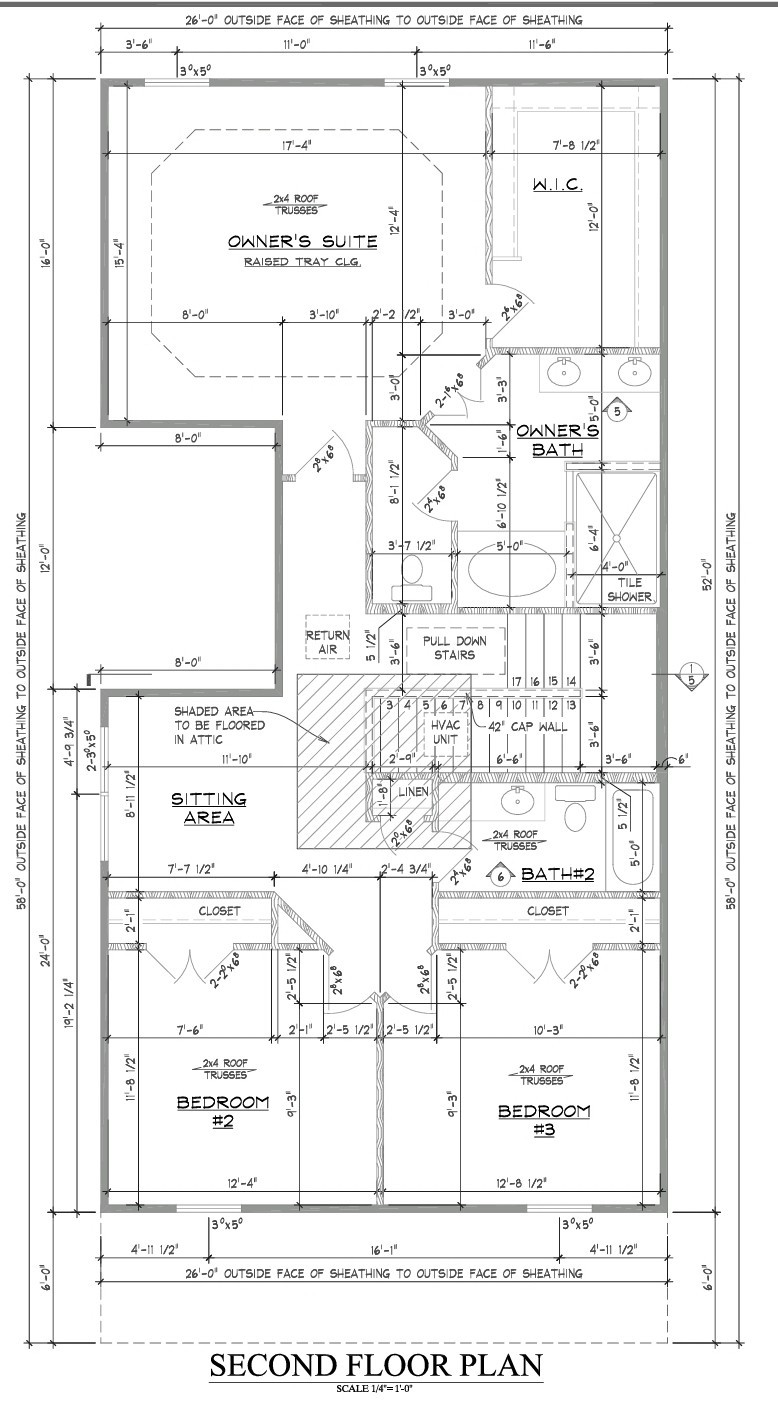
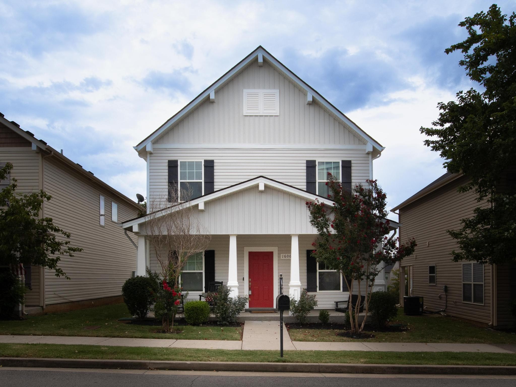


















































- MLS#: OM699044 ( Residential )
- Street Address: 4749 Pink Poppy Drive
- Viewed: 19
- Price: $395,000
- Price sqft: $139
- Waterfront: No
- Year Built: 1989
- Bldg sqft: 2847
- Bedrooms: 3
- Total Baths: 2
- Full Baths: 2
- Garage / Parking Spaces: 4
- Days On Market: 62
- Additional Information
- Geolocation: 28.9323 / -82.5159
- County: CITRUS
- City: BEVERLY HILLS
- Zipcode: 34465
- Subdivision: Pine Ridge
- Provided by: EPIQUE REALTY, INC.
- Contact: Teresa Boozer
- 888-893-3537

- DMCA Notice
-
DescriptionCharming 3BR, 2BA, 2 car garage + 2 car detached garage Home on 1.5 Acres in Pine Ridge A True Gem with Endless Potential! Nestled in the highly sought after community of Pine Ridge, this well maintained, lovingly cared for home is ready for its next owner. Boasting original interior features with great bones, this 3 bedroom, 2 bathroom home offers space and storage needed. This lovely home offers the perfect balance of comfort and potential. Move in ready and meticulously maintained, the home presents a fantastic opportunity to update at your own pace. The open concept layout includes tile flooring throughout, with spacious rooms and walk in closets in every bedroom. Enjoy your downtime in the expansive screened in patio, perfect for entertaining or simply relaxing in the serene surroundings of your 1.5 acre lot. For the hobbyist or those in need of additional storage, you'll appreciate the 2 car detached garage. And with a 2 car attached garage, parking and storage are never an issue. This home offers a solid foundation, a peaceful setting, and the chance to personalize to your taste. Roof replaced in 2021 and HVAC replaced in 2018. Don't miss the opportunity to live in the highly desirable community of Pine Ridge that offers equestrian facilities. 29 miles of riding trails, community center with tennis courts, dog park, play area for children, air field for the airplane enthusiast and so much more. Call today to schedule your private tour! Close
All
Similar






Features
Appliances
- Dishwasher
- Dryer
- Electric Water Heater
- Range
- Refrigerator
- Washer
Home Owners Association Fee
- 118.00
Association Name
- Gail Denny
Association Phone
- 352-746-0899
Carport Spaces
- 0.00
Close Date
- 0000-00-00
Cooling
- Central Air
Country
- US
Covered Spaces
- 0.00
Exterior Features
- Sidewalk
Flooring
- Tile
Furnished
- Unfurnished
Garage Spaces
- 4.00
Heating
- Central
- Electric
Insurance Expense
- 0.00
Interior Features
- Ceiling Fans(s)
- Living Room/Dining Room Combo
- Open Floorplan
- Primary Bedroom Main Floor
- Split Bedroom
- Walk-In Closet(s)
Legal Description
- PINE RIDGE UNIT 1 PB 8 PG 25 LOT 6 BLK 247
Levels
- One
Living Area
- 1859.00
Lot Features
- Corner Lot
Area Major
- 34465 - Beverly Hills
Net Operating Income
- 0.00
Occupant Type
- Vacant
Open Parking Spaces
- 0.00
Other Expense
- 0.00
Other Structures
- Workshop
Parcel Number
- 18E-17S-32-0010-02470-0060
Parking Features
- Driveway
Pets Allowed
- Cats OK
- Dogs OK
Property Type
- Residential
Roof
- Shingle
Sewer
- Septic Tank
Tax Year
- 2024
Township
- 18S
Utilities
- Cable Available
- Electricity Available
- Electricity Connected
- Water Available
- Water Connected
Views
- 19
Virtual Tour Url
- https://www.propertypanorama.com/instaview/stellar/OM699044
Water Source
- Public
Year Built
- 1989
Zoning Code
- RUR
Listing Data ©2025 Greater Fort Lauderdale REALTORS®
Listings provided courtesy of The Hernando County Association of Realtors MLS.
Listing Data ©2025 REALTOR® Association of Citrus County
Listing Data ©2025 Royal Palm Coast Realtor® Association
The information provided by this website is for the personal, non-commercial use of consumers and may not be used for any purpose other than to identify prospective properties consumers may be interested in purchasing.Display of MLS data is usually deemed reliable but is NOT guaranteed accurate.
Datafeed Last updated on June 13, 2025 @ 12:00 am
©2006-2025 brokerIDXsites.com - https://brokerIDXsites.com
Sign Up Now for Free!X
Call Direct: Brokerage Office: Mobile: 352.442.9386
Registration Benefits:
- New Listings & Price Reduction Updates sent directly to your email
- Create Your Own Property Search saved for your return visit.
- "Like" Listings and Create a Favorites List
* NOTICE: By creating your free profile, you authorize us to send you periodic emails about new listings that match your saved searches and related real estate information.If you provide your telephone number, you are giving us permission to call you in response to this request, even if this phone number is in the State and/or National Do Not Call Registry.
Already have an account? Login to your account.
