Share this property:
Contact Julie Ann Ludovico
Schedule A Showing
Request more information
- Home
- Property Search
- Search results
- 852 3rd Ave S, TIERRA VERDE, FL 33715
Property Photos
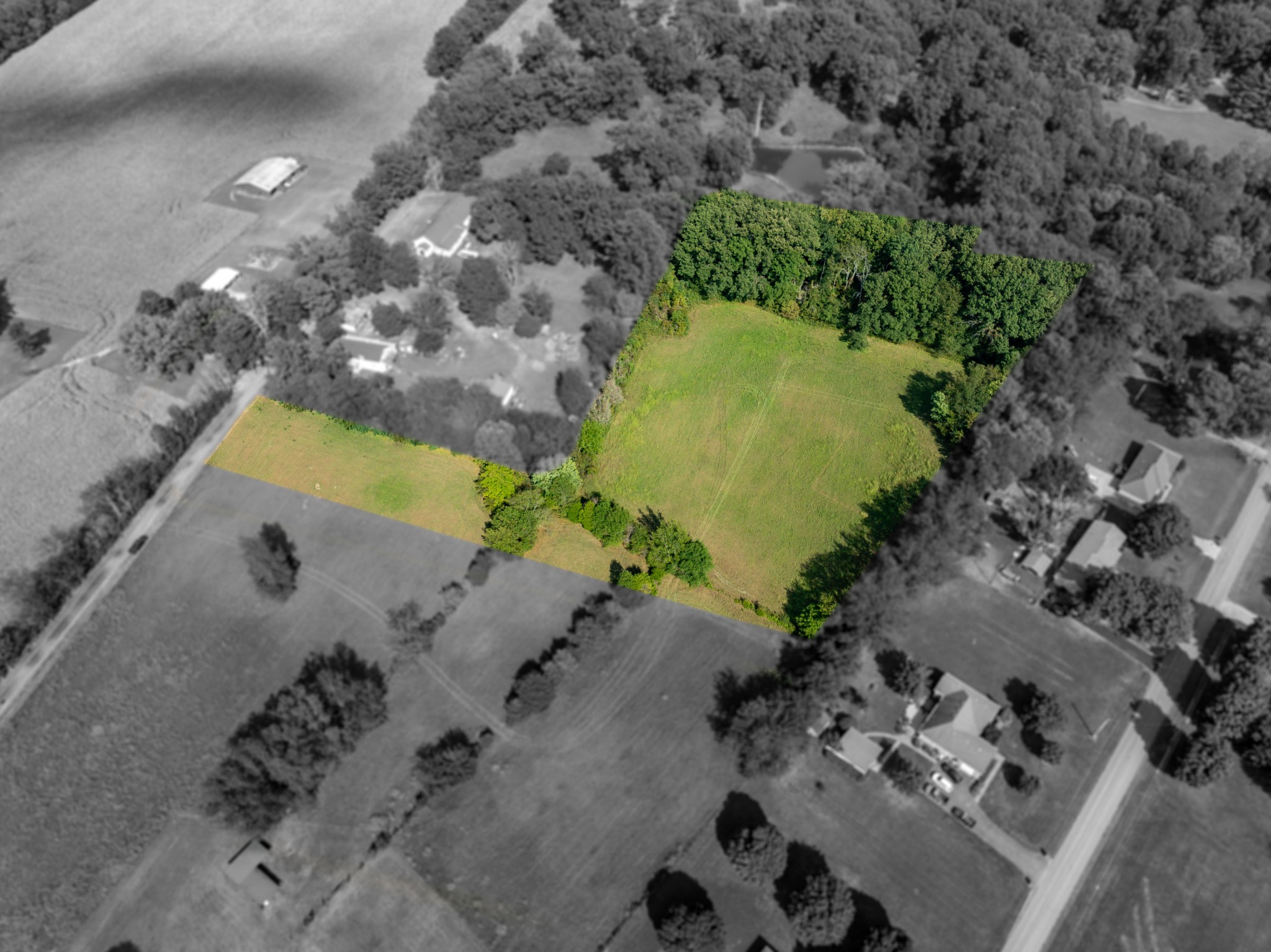

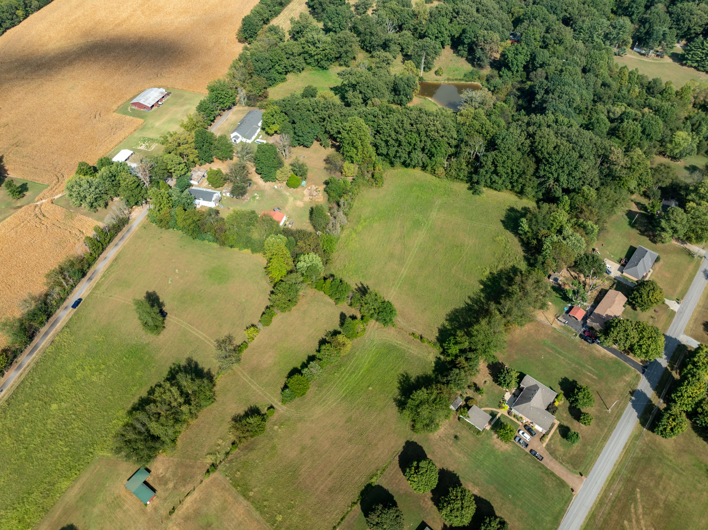
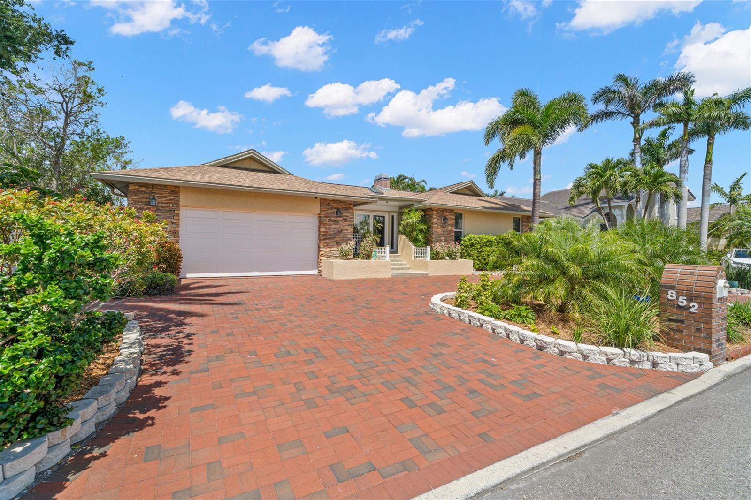
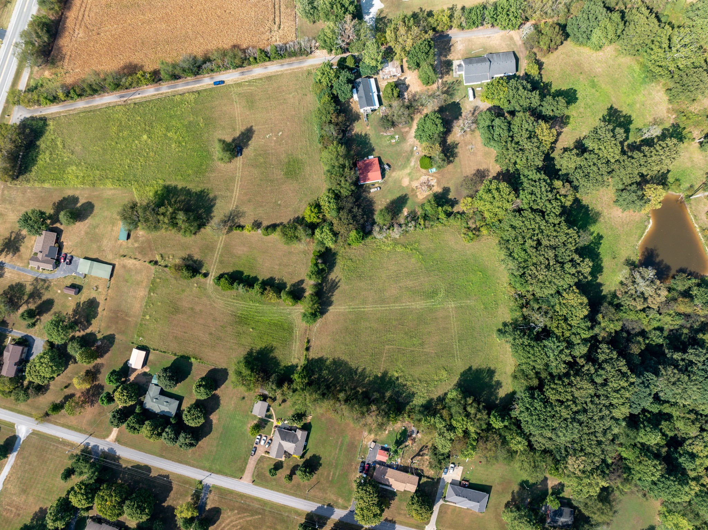
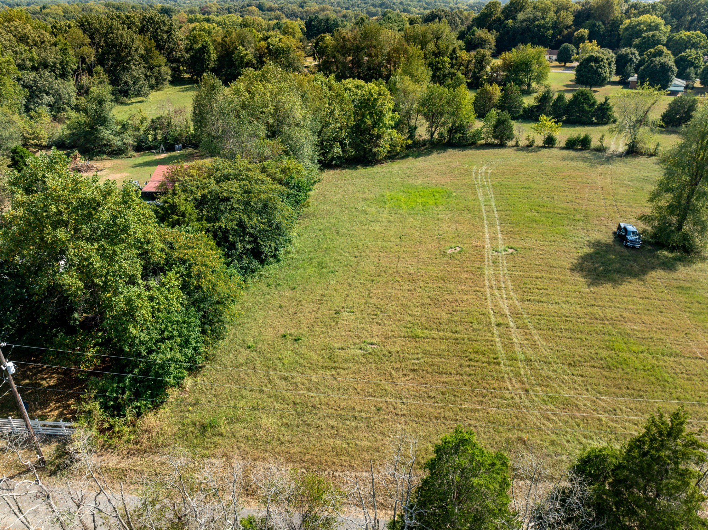
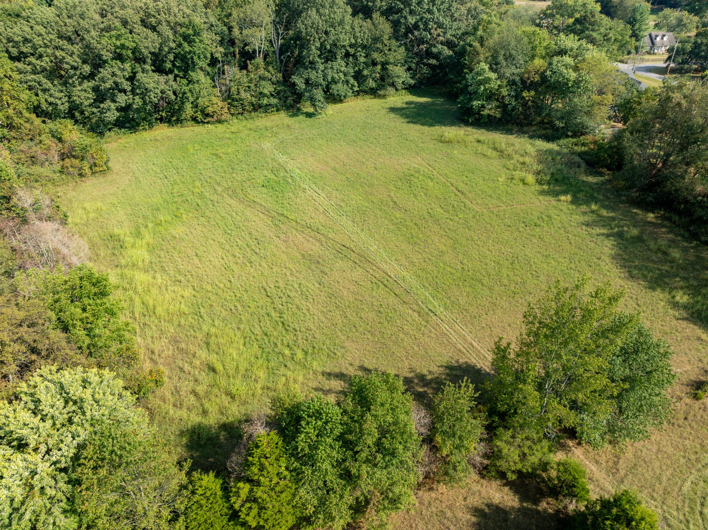
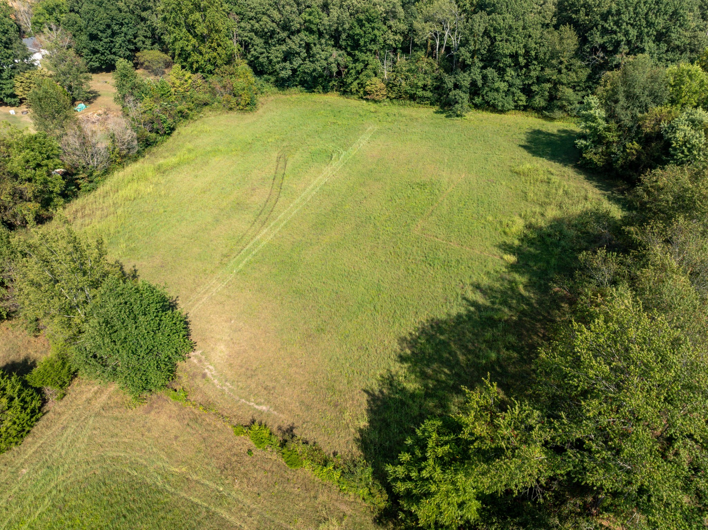
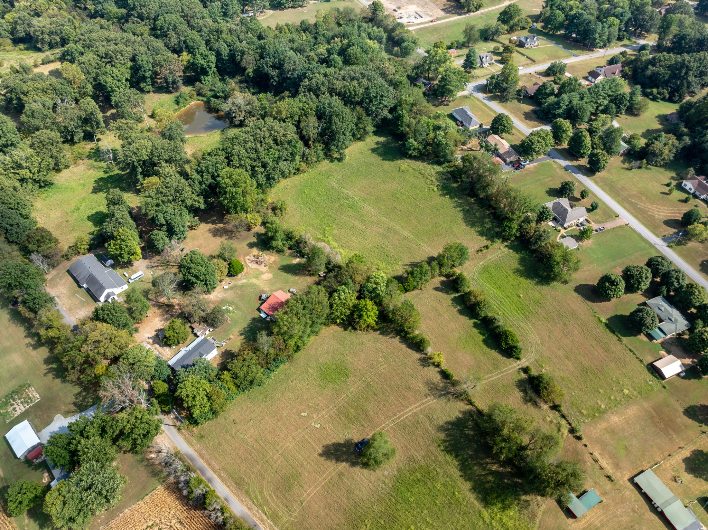





















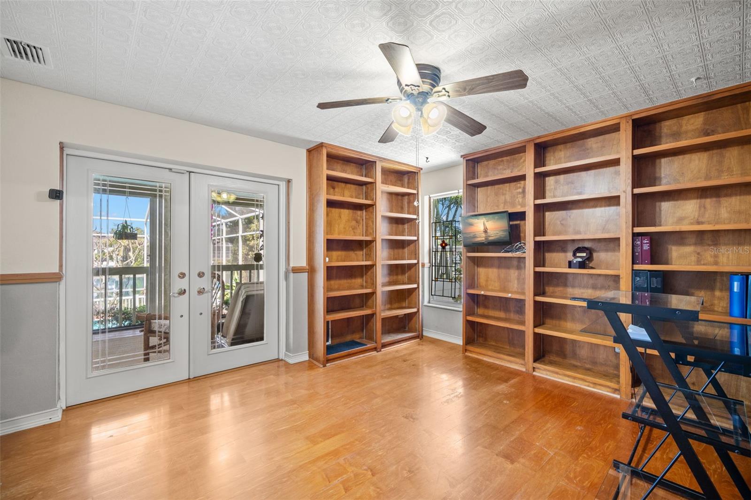




















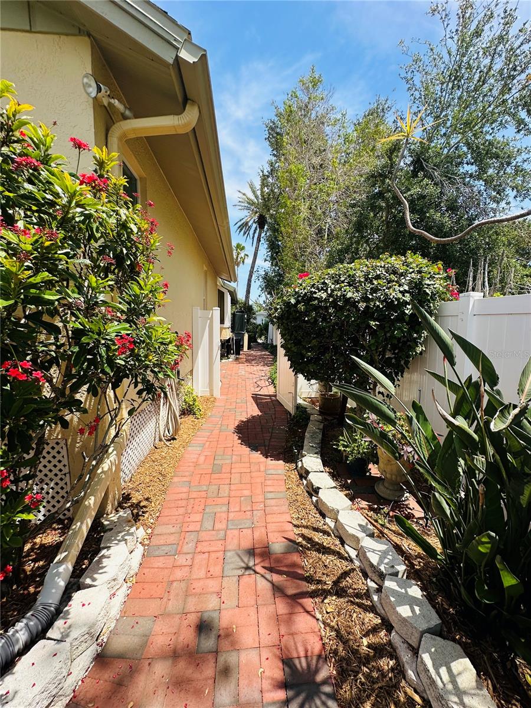


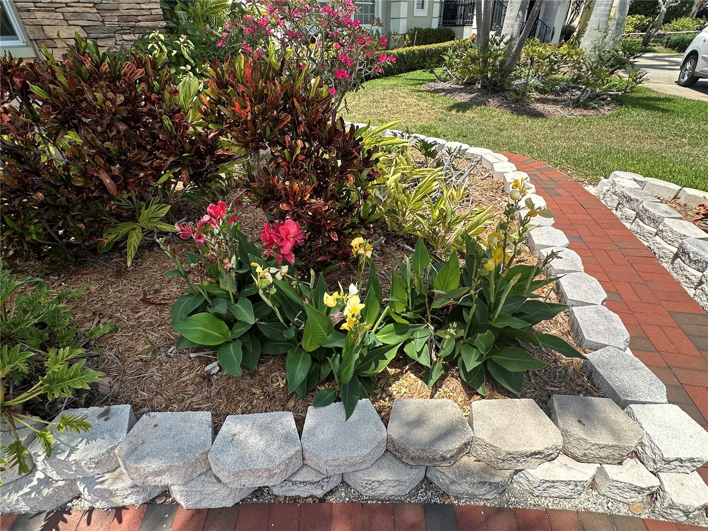




















- MLS#: OM700135 ( Residential )
- Street Address: 852 3rd Ave S
- Viewed: 120
- Price: $1,670,000
- Price sqft: $445
- Waterfront: Yes
- Wateraccess: Yes
- Waterfront Type: Canal - Saltwater
- Year Built: 1984
- Bldg sqft: 3756
- Bedrooms: 4
- Total Baths: 3
- Full Baths: 3
- Garage / Parking Spaces: 2
- Days On Market: 200
- Additional Information
- Geolocation: 27.6789 / -82.7232
- County: PINELLAS
- City: TIERRA VERDE
- Zipcode: 33715
- Subdivision: Tierra Verde
- Provided by: SHEPPARD ASSOCIATES, LLC

- DMCA Notice
-
DescriptionThis meticulously maintained, custom built single level home in the highly desirable Sands Point neighborhood of Tierra Verde exemplifies the pinnacle of Florida waterfront living, enveloped by mature landscaping and combining luxury, comfort, and security in one elevated residence. Demonstrating exceptional resilience, the house was undamaged by the hurricanes of 2024, withstanding both flood and wind without incidenta true testament to its robust, superior construction. Wake each day to tranquil water views, savor your morning coffee on the patio, and enjoy the ease of having your boat moored just steps away on a protected canal that leads swiftly to the open waters of Tampa Bay and the Gulf of Mexico. Unmatched in location and amenities, the home offers 80 feet of unobstructed waterfront with sunset vistas, a boater friendly dock that fits a 55 foot yacht and a 10,000 pound lift for a 30 foot vessel, plus essential utilities and direct water access. The quality block construction, stone facade, roll down storm shutters, PGT Windgard windows, and high and dry single level layout provide peace of mind through any storm, while the elegant interior features four bedrooms, three baths, oak flooring, vaulted ceilings, energy efficient upgrades, rapid internet, skylights, and comprehensive video surveillance for added peace and modern living. The gourmet kitchen, GE Profile appliances, a breakfast nook, and a versatile table for meals or entertaining, and the primary suite delivers both luxury and comfort with water views, a walk in closet, his and hers granite topped vanities, and a designer shower. Designed for year round indoor outdoor living, the rain protected lanai, pool, and built in Jacuzzi provide waterfront relaxation, while an oversized two car garage ensures ample storage for all activities. With direct access to the Pinellas Trails biking and walking paths, plus only minuets to the beaches of Ft. Desota and convenient proximity to St. Petersburg, Tampa, and Sarasota, this rare residence truly marries elegance, maritime charm, freedom, and the promise of unforgettable waterfront memories.
All
Similar
Features
Waterfront Description
- Canal - Saltwater
Appliances
- Convection Oven
- Dishwasher
- Disposal
- Dryer
- Electric Water Heater
- Exhaust Fan
- Microwave
- Range
- Range Hood
- Refrigerator
- Washer
- Water Filtration System
- Water Softener
Association Amenities
- Pickleball Court(s)
- Playground
- Recreation Facilities
- Tennis Court(s)
- Trail(s)
Home Owners Association Fee
- 61.00
Association Name
- Tierra Verde HOA/Justin Hesenius
Association Phone
- (727)-867-9362
Carport Spaces
- 0.00
Close Date
- 0000-00-00
Cooling
- Central Air
- Humidity Control
- Zoned
Country
- US
Covered Spaces
- 0.00
Exterior Features
- Dog Run
- Hurricane Shutters
- Lighting
- Private Mailbox
- Rain Gutters
Fencing
- Fenced
- Vinyl
Flooring
- Carpet
- Tile
- Wood
Furnished
- Partially
Garage Spaces
- 2.00
Heating
- Central
- Electric
- Heat Pump
Insurance Expense
- 0.00
Interior Features
- Ceiling Fans(s)
- Crown Molding
- Eat-in Kitchen
- High Ceilings
- Living Room/Dining Room Combo
- Open Floorplan
- Primary Bedroom Main Floor
- Solid Surface Counters
- Thermostat
- Vaulted Ceiling(s)
- Walk-In Closet(s)
- Window Treatments
Legal Description
- TIERRA VERDE UNIT 1 BLK 37
- LOT 21
Levels
- One
Living Area
- 2651.00
Lot Features
- Flood Insurance Required
- FloodZone
- Landscaped
- Level
- Paved
Area Major
- 33715 - St Pete/Tierra Verde
Net Operating Income
- 0.00
Occupant Type
- Vacant
Open Parking Spaces
- 0.00
Other Expense
- 0.00
Other Structures
- Kennel/Dog Run
Parcel Number
- 17-32-16-90828-037-0210
Parking Features
- Circular Driveway
- Deeded
- Driveway
- Ground Level
Pets Allowed
- Cats OK
- Dogs OK
- Yes
Pool Features
- Auto Cleaner
- Deck
- Gunite
- In Ground
- Lighting
- Pool Sweep
- Screen Enclosure
Possession
- Close Of Escrow
Property Condition
- Completed
Property Type
- Residential
Roof
- Shingle
Sewer
- Public Sewer
Style
- Elevated
- Traditional
Tax Year
- 2024
Township
- 32
Utilities
- Cable Available
- Electricity Connected
- Fire Hydrant
- Phone Available
- Public
- Sewer Connected
- Sprinkler Meter
- Sprinkler Recycled
- Underground Utilities
View
- Pool
- Water
Views
- 120
Virtual Tour Url
- https://listings.homeexposurephotography.com/sites/mnkqljj/unbranded
Water Source
- Public
Year Built
- 1984
Zoning Code
- R-2
Listing Data ©2025 Greater Fort Lauderdale REALTORS®
Listings provided courtesy of The Hernando County Association of Realtors MLS.
Listing Data ©2025 REALTOR® Association of Citrus County
Listing Data ©2025 Royal Palm Coast Realtor® Association
The information provided by this website is for the personal, non-commercial use of consumers and may not be used for any purpose other than to identify prospective properties consumers may be interested in purchasing.Display of MLS data is usually deemed reliable but is NOT guaranteed accurate.
Datafeed Last updated on November 10, 2025 @ 12:00 am
©2006-2025 brokerIDXsites.com - https://brokerIDXsites.com
Sign Up Now for Free!X
Call Direct: Brokerage Office: Mobile: 352.442.9386
Registration Benefits:
- New Listings & Price Reduction Updates sent directly to your email
- Create Your Own Property Search saved for your return visit.
- "Like" Listings and Create a Favorites List
* NOTICE: By creating your free profile, you authorize us to send you periodic emails about new listings that match your saved searches and related real estate information.If you provide your telephone number, you are giving us permission to call you in response to this request, even if this phone number is in the State and/or National Do Not Call Registry.
Already have an account? Login to your account.
