Share this property:
Contact Julie Ann Ludovico
Schedule A Showing
Request more information
- Home
- Property Search
- Search results
- 9125 35th Way N, PINELLAS PARK, FL 33782
Property Photos
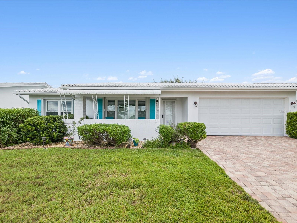

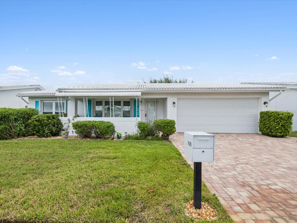
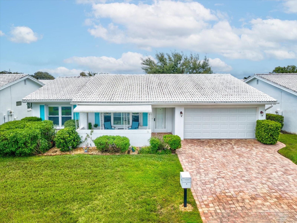
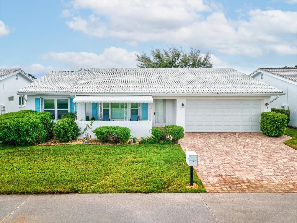
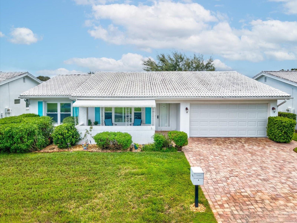
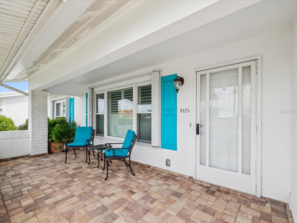
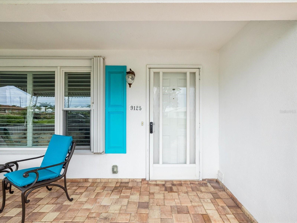
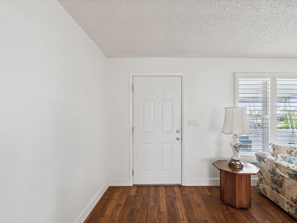
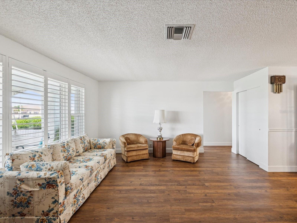
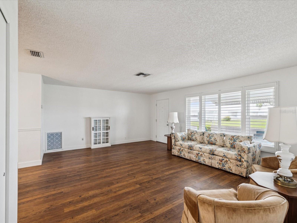
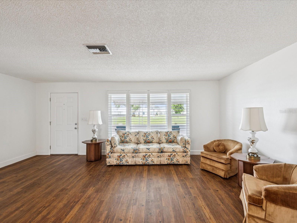
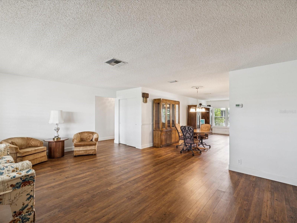
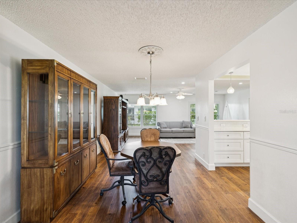
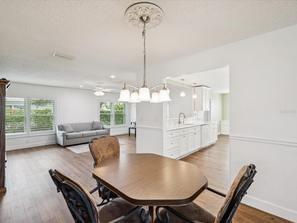
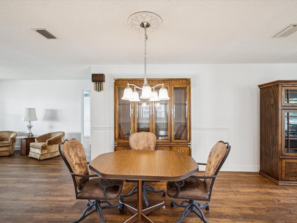
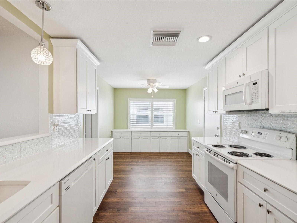
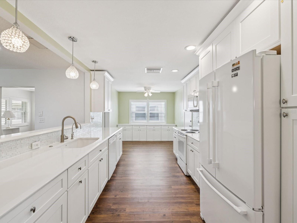
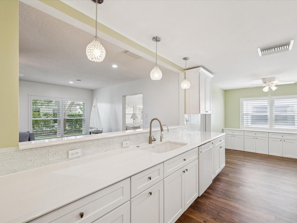
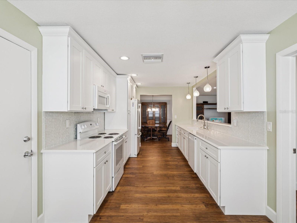
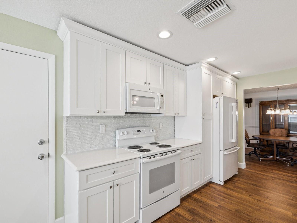
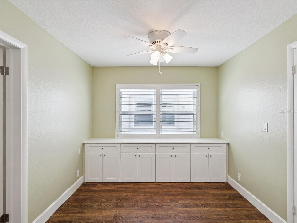
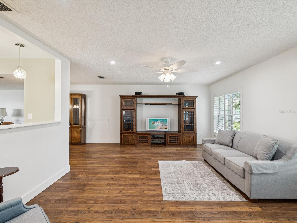
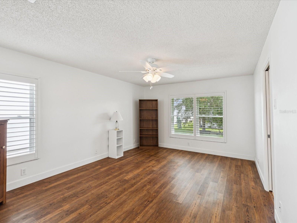
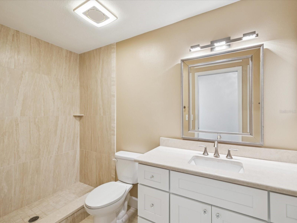
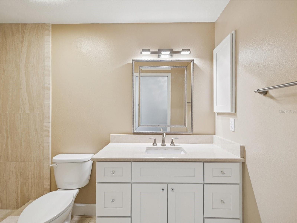
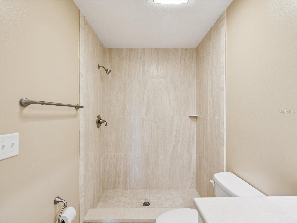
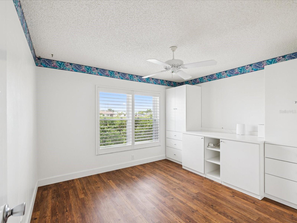
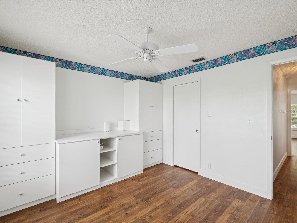
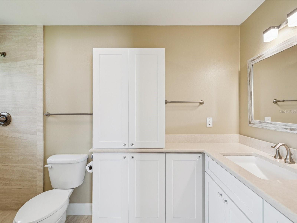
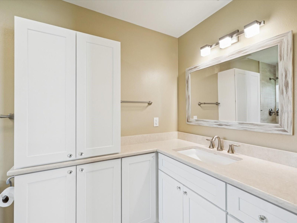
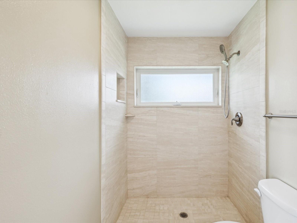
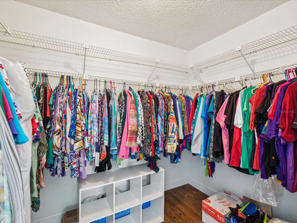
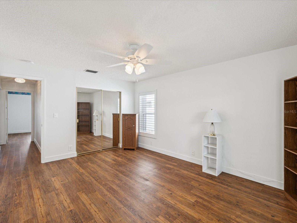
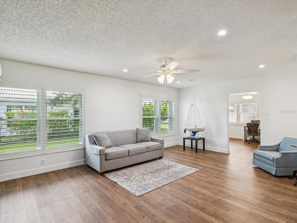
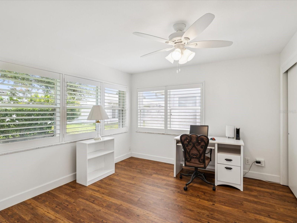
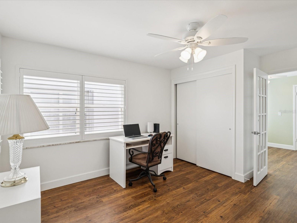
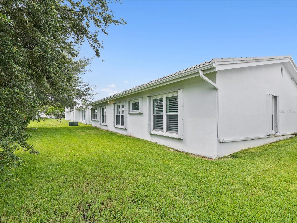
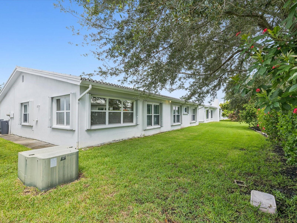
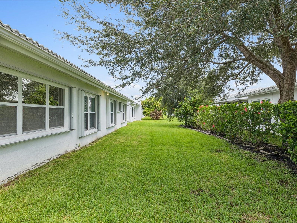
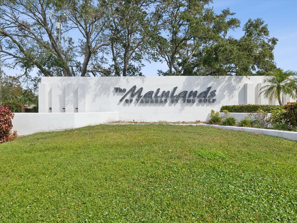
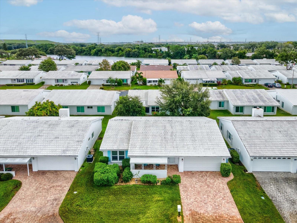
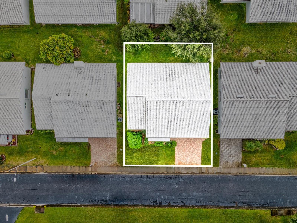
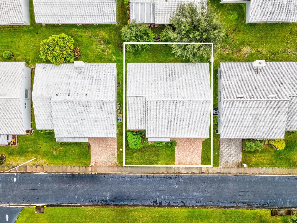
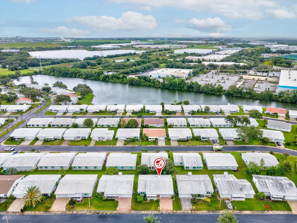
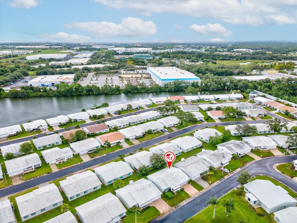
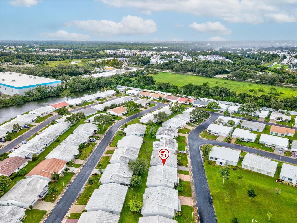
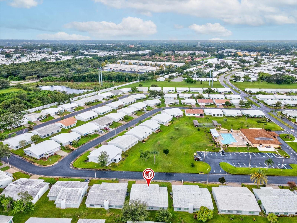
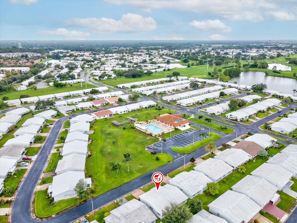
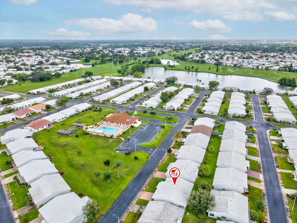
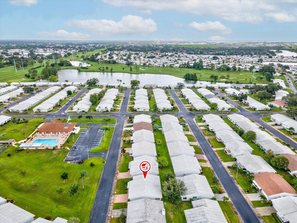
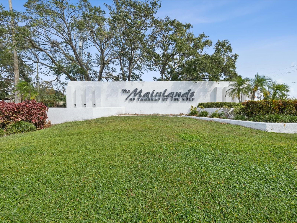
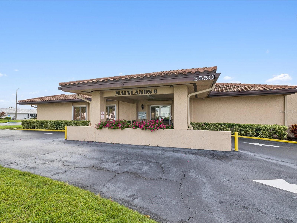
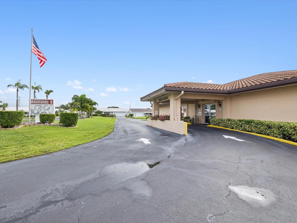
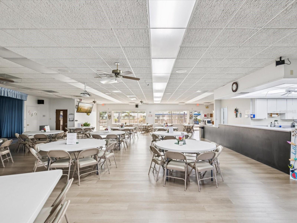
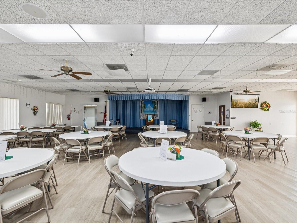
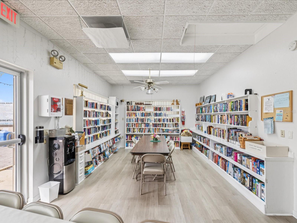
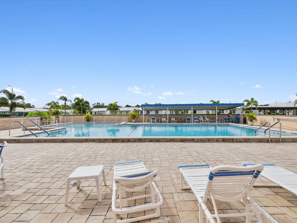
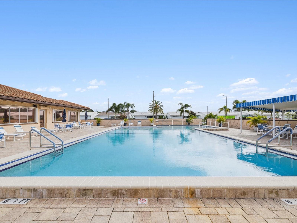
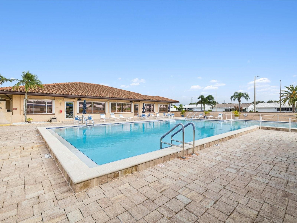
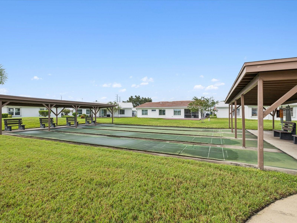
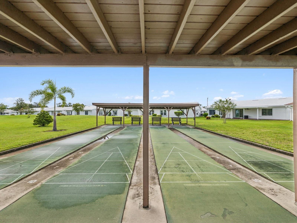
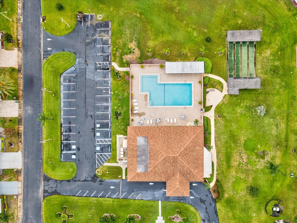
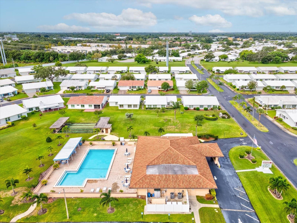
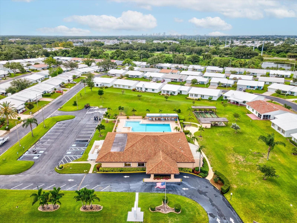
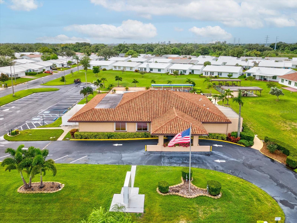
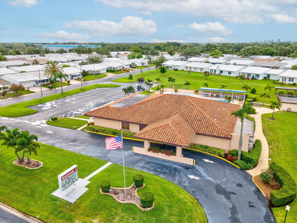
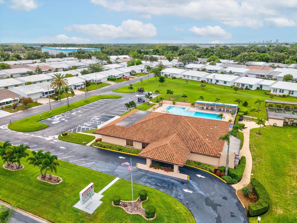
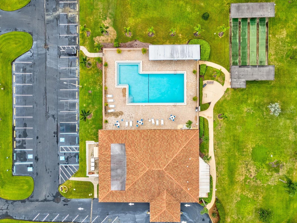
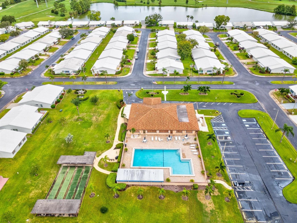
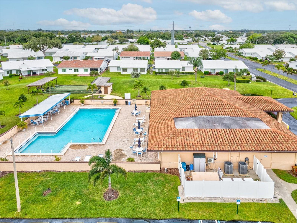
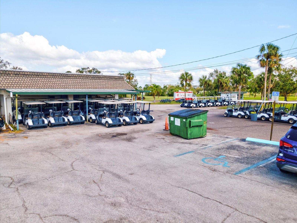
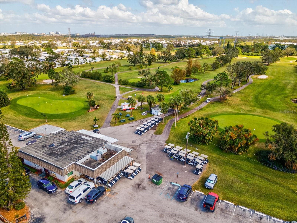
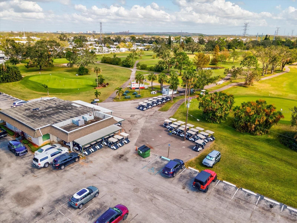
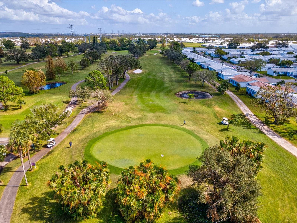
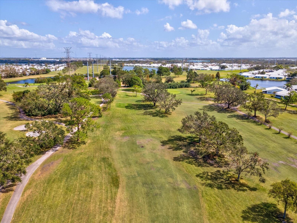
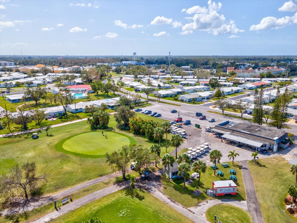
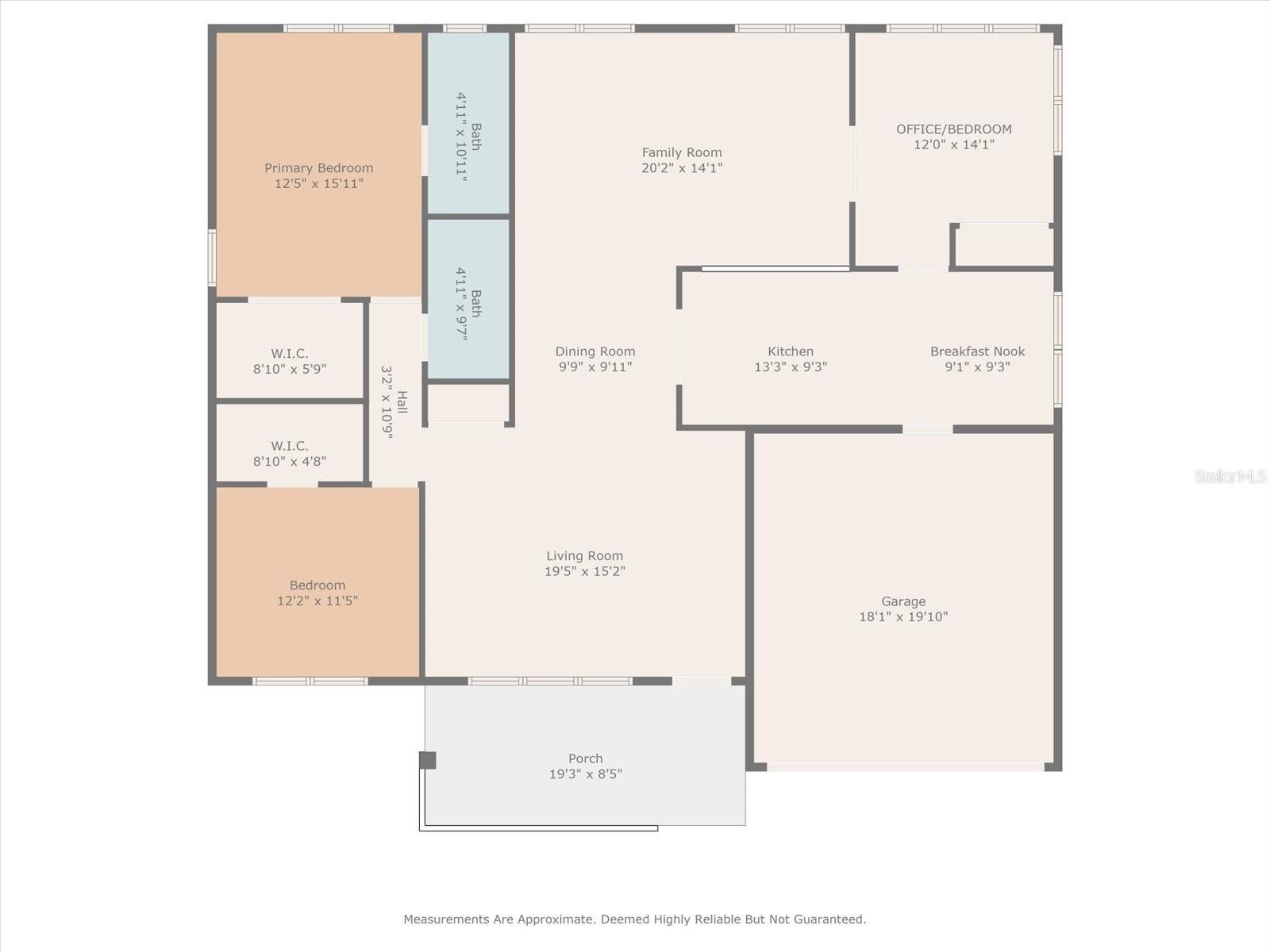
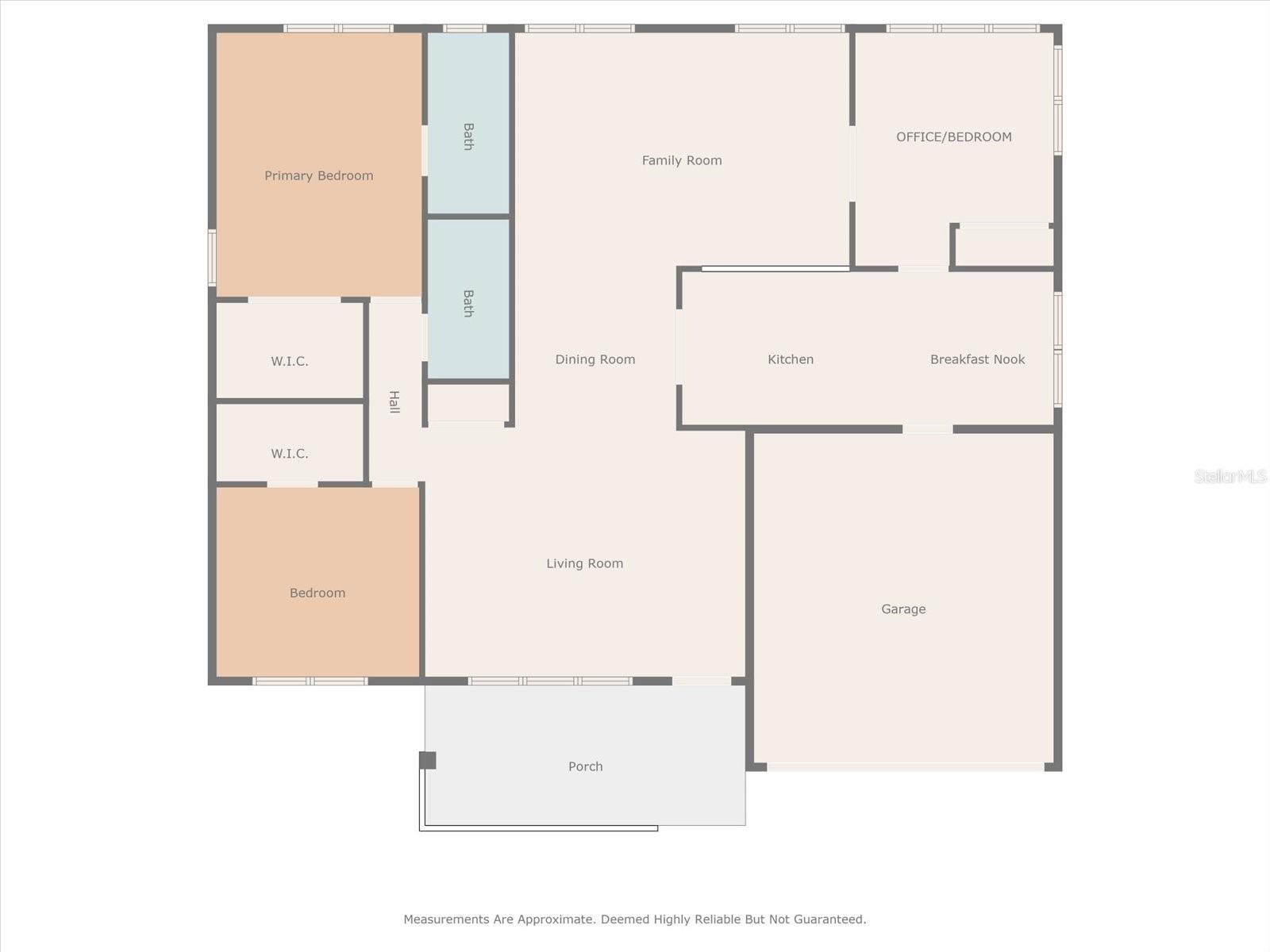
- MLS#: OM708594 ( Residential )
- Street Address: 9125 35th Way N
- Viewed: 2
- Price: $399,900
- Price sqft: $176
- Waterfront: No
- Year Built: 1982
- Bldg sqft: 2275
- Bedrooms: 2
- Total Baths: 2
- Full Baths: 2
- Garage / Parking Spaces: 2
- Days On Market: 3
- Additional Information
- Geolocation: 27.8553 / -82.682
- County: PINELLAS
- City: PINELLAS PARK
- Zipcode: 33782
- Subdivision: Mainlands Of Tamarac
- Elementary School: Pinellas Central Elem
- Middle School: Fitzgerald
- High School: Pinellas Park
- Provided by: ON TOP OF THE WORLD REAL EST
- Contact: Shelby Correia
- 352-854-2394

- DMCA Notice
-
DescriptionThis beautifully maintained home offers both style and peace of mind, starting with a paver driveway and front patio, a new hurricane rated garage door (2021), and accordion hurricane shutters with locks and keys for all windows. Inside, the layout features engineered hardwood floors throughout the home, plantation shutters on every window, and a welcoming living room that flows into a kitchen with quartz counters, soft close drawers, composite sink, pantry, and white appliances (2017). Multiple dining options include a formal space with chandelier and a cozy informal nook with built in cabinetry. The enclosed flex space with 5 windows and closet provides endless versatility. The spacious primary suite boasts a walk in closet with mirrored doors and an ensuite bath with step in tiled shower, quartz vanity, and abundant storage. Additional highlights include a 2nd bedroom with custom built ins, a 2nd bath with pocket door and quartz finishes, and a large family room filled with natural light. Practical upgrades ensure lasting value, including an upgraded electrical panel (2015), whole home surge protection (2017), HVAC (2017), water heater (2022), water softener (2022), and a tile roof (2005, inspected and certified in 2024 with 10 years of life remaining). All windows were replaced in 2010 with tilt in easy clean design, and the garage offers extensive cabinetry, built in shelving, and pull down attic stairs with partial flooring. With paver walkways, gutters, an open backyard with grass, and no homes across the street. This home blends thoughtful upgrades, functional living, and a prime location into one perfect package.
All
Similar
Features
Appliances
- Dishwasher
- Disposal
- Dryer
- Electric Water Heater
- Exhaust Fan
- Microwave
- Range
- Range Hood
- Refrigerator
- Washer
- Water Filtration System
- Water Softener
Association Amenities
- Clubhouse
- Golf Course
- Pool
- Shuffleboard Court
Home Owners Association Fee
- 395.00
Home Owners Association Fee Includes
- Cable TV
- Pool
- Internet
- Maintenance Grounds
- Pest Control
- Recreational Facilities
- Sewer
- Trash
- Water
Association Name
- Tad Johnson
Association Phone
- 727-796-5900
Builder Model
- Gormay
Carport Spaces
- 0.00
Close Date
- 0000-00-00
Cooling
- Central Air
Country
- US
Covered Spaces
- 0.00
Exterior Features
- Hurricane Shutters
- Private Mailbox
- Rain Gutters
Flooring
- Hardwood
- Tile
Garage Spaces
- 2.00
Heating
- Heat Pump
High School
- Pinellas Park High-PN
Insurance Expense
- 0.00
Interior Features
- Ceiling Fans(s)
- Eat-in Kitchen
- Stone Counters
- Thermostat
- Walk-In Closet(s)
- Window Treatments
Legal Description
- MAINLANDS OF TAMARAC BY THE GULF UNIT 6 CONDO BLK 112
- UNIT 19
Levels
- One
Living Area
- 1776.00
Lot Features
- Cleared
- Landscaped
- Paved
Middle School
- Fitzgerald Middle-PN
Area Major
- 33782 - Pinellas Park
Net Operating Income
- 0.00
Occupant Type
- Vacant
Open Parking Spaces
- 0.00
Other Expense
- 0.00
Parcel Number
- 22-30-16-54573-112-0190
Parking Features
- Driveway
- Garage Door Opener
Pets Allowed
- Yes
Property Type
- Residential
Roof
- Tile
School Elementary
- Pinellas Central Elem-PN
Sewer
- Public Sewer
Tax Year
- 2024
Township
- 30
Utilities
- Cable Connected
- Electricity Connected
- Sewer Connected
- Water Connected
Virtual Tour Url
- https://mls.ricoh360.com/626575f7-bb36-416d-ad10-aec8c7511b68
Water Source
- Public
Year Built
- 1982
Listing Data ©2025 Greater Fort Lauderdale REALTORS®
Listings provided courtesy of The Hernando County Association of Realtors MLS.
Listing Data ©2025 REALTOR® Association of Citrus County
Listing Data ©2025 Royal Palm Coast Realtor® Association
The information provided by this website is for the personal, non-commercial use of consumers and may not be used for any purpose other than to identify prospective properties consumers may be interested in purchasing.Display of MLS data is usually deemed reliable but is NOT guaranteed accurate.
Datafeed Last updated on September 5, 2025 @ 12:00 am
©2006-2025 brokerIDXsites.com - https://brokerIDXsites.com
Sign Up Now for Free!X
Call Direct: Brokerage Office: Mobile: 352.442.9386
Registration Benefits:
- New Listings & Price Reduction Updates sent directly to your email
- Create Your Own Property Search saved for your return visit.
- "Like" Listings and Create a Favorites List
* NOTICE: By creating your free profile, you authorize us to send you periodic emails about new listings that match your saved searches and related real estate information.If you provide your telephone number, you are giving us permission to call you in response to this request, even if this phone number is in the State and/or National Do Not Call Registry.
Already have an account? Login to your account.
