Share this property:
Contact Julie Ann Ludovico
Schedule A Showing
Request more information
- Home
- Property Search
- Search results
- 2589 Knoll Street W, PALM HARBOR, FL 34683
Active
Property Photos
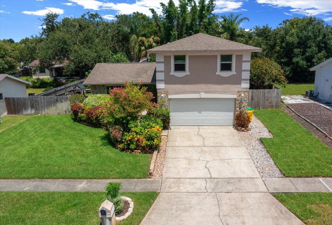

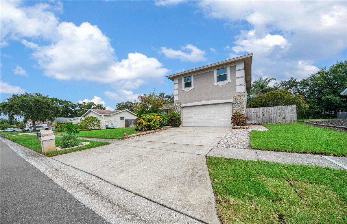
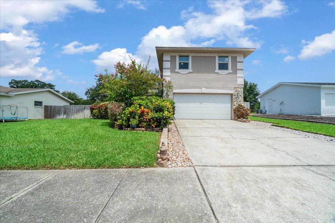
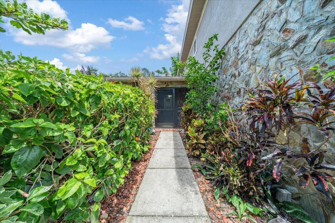
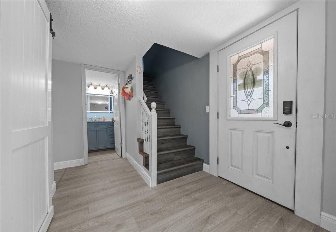
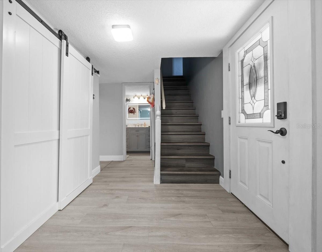
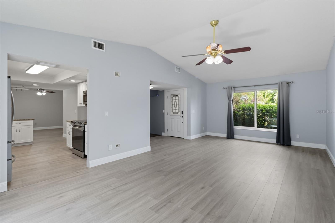
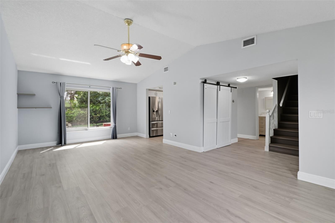
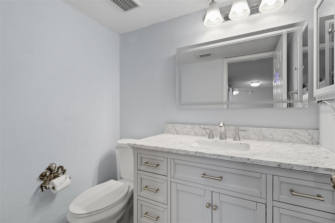
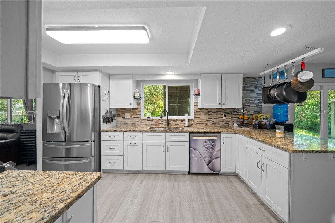
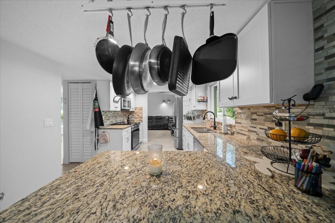
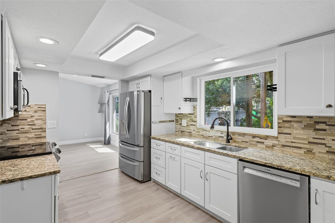
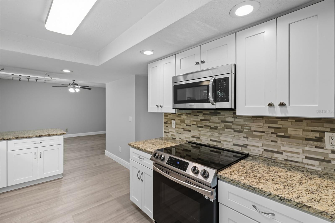
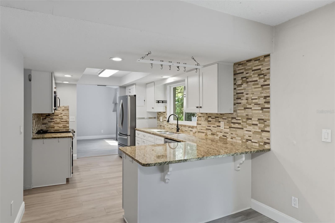
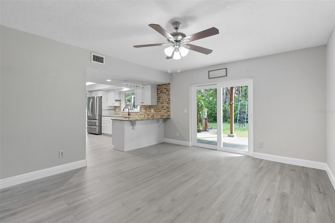
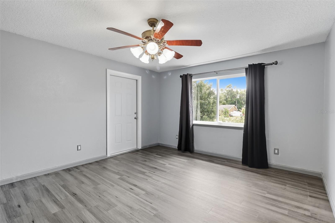
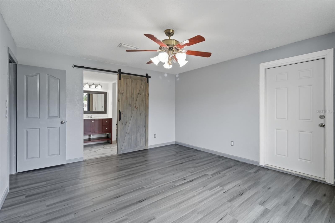
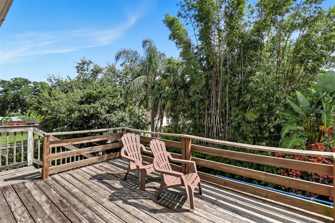
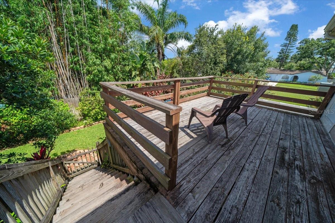
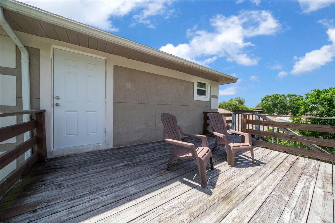
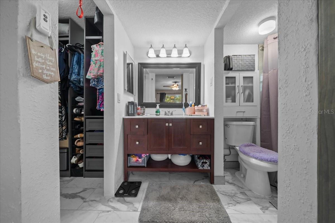
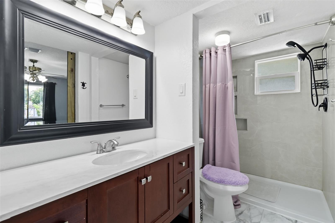
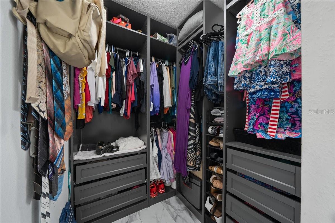
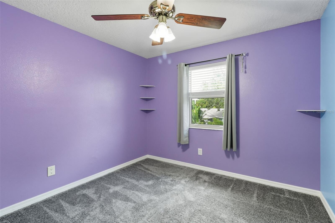
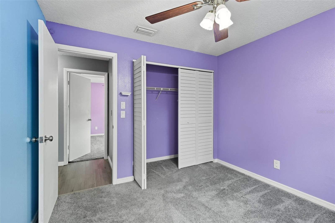
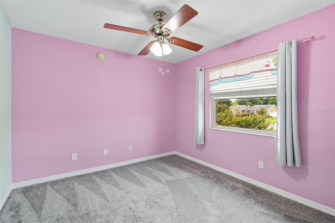
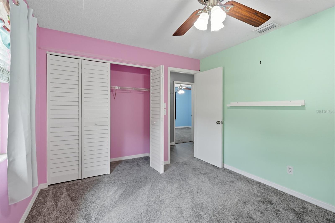
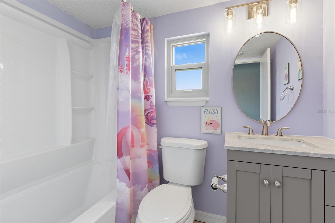
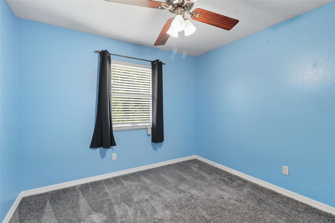
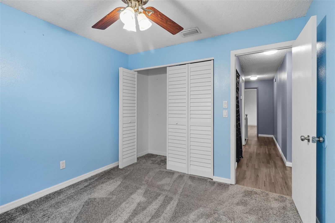
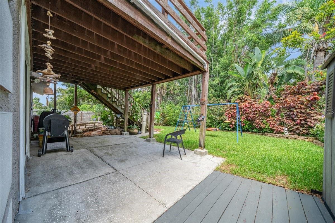
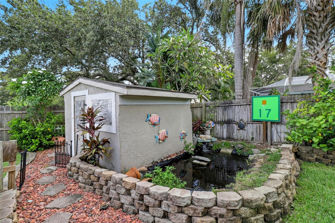
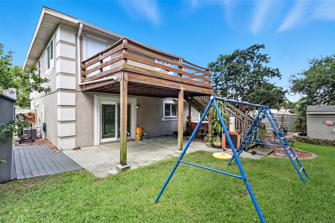
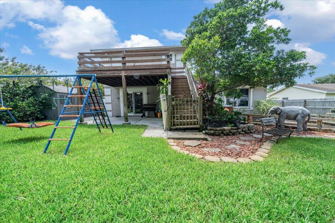
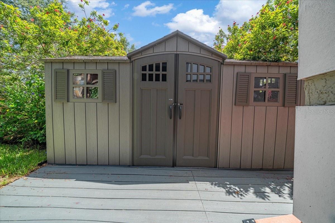
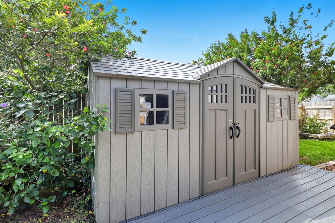
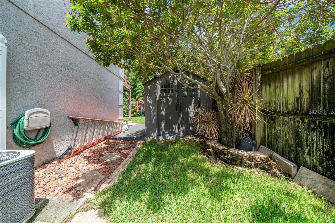
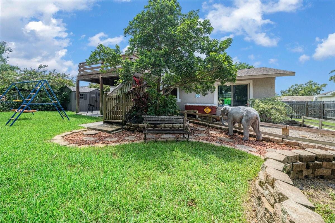
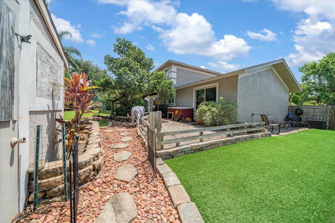
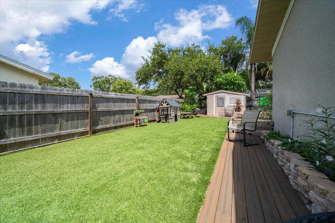
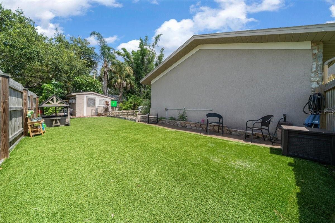
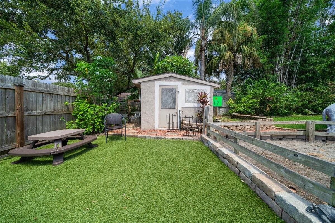
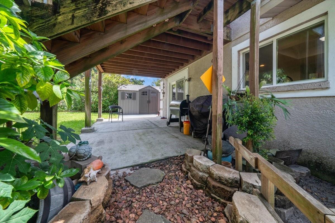
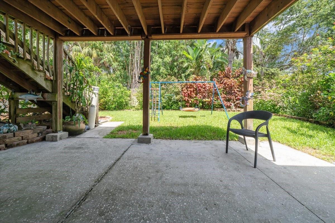
- MLS#: OM709701 ( Residential )
- Street Address: 2589 Knoll Street W
- Viewed: 201
- Price: $525,000
- Price sqft: $219
- Waterfront: No
- Year Built: 1981
- Bldg sqft: 2394
- Bedrooms: 4
- Total Baths: 3
- Full Baths: 2
- 1/2 Baths: 1
- Garage / Parking Spaces: 2
- Days On Market: 161
- Additional Information
- Geolocation: 28.0919 / -82.7439
- County: PINELLAS
- City: PALM HARBOR
- Zipcode: 34683
- Subdivision: Hilltop Groves Estates
- Elementary School: Sutherland
- Middle School: Palm Harbor
- High School: Palm Harbor Univ
- Provided by: EPIQUE REALTY INC
- Contact: Alice Prahm
- 352-541-4000

- DMCA Notice
-
DescriptionToo Bold, too Beautiful and two stories, this home is conveniently located between the bustle and the beaches! Boasting 4 bedroom, 2.5 baths, no HOA community and just outside of evacuation zones and with no known history of flooding! This home also includes a generator backflow hookup, to keep it as practical as it is charming. The bedrooms are located upstairsincluding the primary suite, which features new LVP flooring, an en suite bathroom, updated walk in closet and access to an upper level deck great for morning coffee or relaxing under the stars. The remaining bedrooms feature ultra plush carpeting for family, guests or an office. Youll find all three of the bathrooms have been recently renovated. Downstairs, brand new flooring spans the open living room, kitchen, and dining space, filled with natural light. The living space is open and bright with large book end windows, while the dining room offers its own dedicated space. The fully fenced backyard is a true outdoor oasis. A turf lined side yard creates a play friendly space, while a separate grassy area is great for pets. A beautifully maintained waterfall pond provides a setting for possibly koi, turtles, or fish. An animal enclosure, currently home to tortoises, is prepped with irrigation and can easily be converted to a garden or sodded green space. Two large storage sheds would be useful for tools, toys, or seasonal items. Just a few additional features include impact resistant windows & back sliding door, two AC units for zoned climate control, a spacious two car garage, an enclosed laundry room with outdoor access, and a charming screened in front porch that adds a sense of seclusion. This thoughtfully maintained home offers the perfect blend of modern upgrades, flexible outdoor living, and coastal proximityagain, with no HOA restrictions to hold you back.
All
Similar
Features
Appliances
- Cooktop
- Dishwasher
- Electric Water Heater
- Microwave
- Range
- Refrigerator
Home Owners Association Fee
- 0.00
Carport Spaces
- 0.00
Close Date
- 0000-00-00
Cooling
- Central Air
Country
- US
Covered Spaces
- 0.00
Exterior Features
- Balcony
- Sliding Doors
- Storage
Fencing
- Wood
Flooring
- Carpet
- Luxury Vinyl
Furnished
- Unfurnished
Garage Spaces
- 2.00
Heating
- Heat Pump
High School
- Palm Harbor Univ High-PN
Insurance Expense
- 0.00
Interior Features
- Ceiling Fans(s)
- Kitchen/Family Room Combo
- PrimaryBedroom Upstairs
Legal Description
- HILLTOP GROVES ESTATES BLK D
- LOT 9
Levels
- Two
Living Area
- 1897.00
Lot Features
- Landscaped
- Sidewalk
- Paved
Middle School
- Palm Harbor Middle-PN
Area Major
- 34683 - Palm Harbor
Net Operating Income
- 0.00
Occupant Type
- Owner
Open Parking Spaces
- 0.00
Other Expense
- 0.00
Other Structures
- Shed(s)
- Storage
Parcel Number
- 31-27-16-40064-004-0090
Parking Features
- Driveway
- Garage Door Opener
Pets Allowed
- Yes
Possession
- Close Of Escrow
Property Type
- Residential
Roof
- Shingle
School Elementary
- Sutherland Elementary-PN
Sewer
- Public Sewer
Tax Year
- 2024
Township
- 27
Utilities
- BB/HS Internet Available
- Electricity Connected
- Fiber Optics
- Public
- Sewer Connected
- Water Connected
Views
- 201
Virtual Tour Url
- https://youtu.be/iyijNoN7TTE
Water Source
- Public
Year Built
- 1981
Zoning Code
- R-3
Listing Data ©2026 Greater Fort Lauderdale REALTORS®
Listings provided courtesy of The Hernando County Association of Realtors MLS.
Listing Data ©2026 REALTOR® Association of Citrus County
Listing Data ©2026 Royal Palm Coast Realtor® Association
The information provided by this website is for the personal, non-commercial use of consumers and may not be used for any purpose other than to identify prospective properties consumers may be interested in purchasing.Display of MLS data is usually deemed reliable but is NOT guaranteed accurate.
Datafeed Last updated on February 27, 2026 @ 12:00 am
©2006-2026 brokerIDXsites.com - https://brokerIDXsites.com
Sign Up Now for Free!X
Call Direct: Brokerage Office:
Registration Benefits:
- New Listings & Price Reduction Updates sent directly to your email
- Create Your Own Property Search saved for your return visit.
- "Like" Listings and Create a Favorites List
* NOTICE: By creating your free profile, you authorize us to send you periodic emails about new listings that match your saved searches and related real estate information.If you provide your telephone number, you are giving us permission to call you in response to this request, even if this phone number is in the State and/or National Do Not Call Registry.
Already have an account? Login to your account.
