Share this property:
Contact Julie Ann Ludovico
Schedule A Showing
Request more information
- Home
- Property Search
- Search results
- 1727 Silverwood Drive, BRANDON, FL 33510
Property Photos
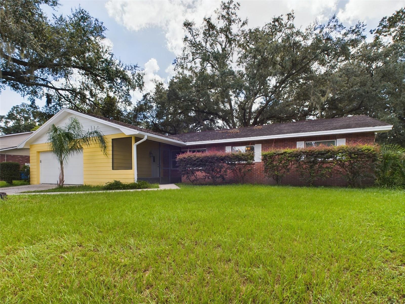

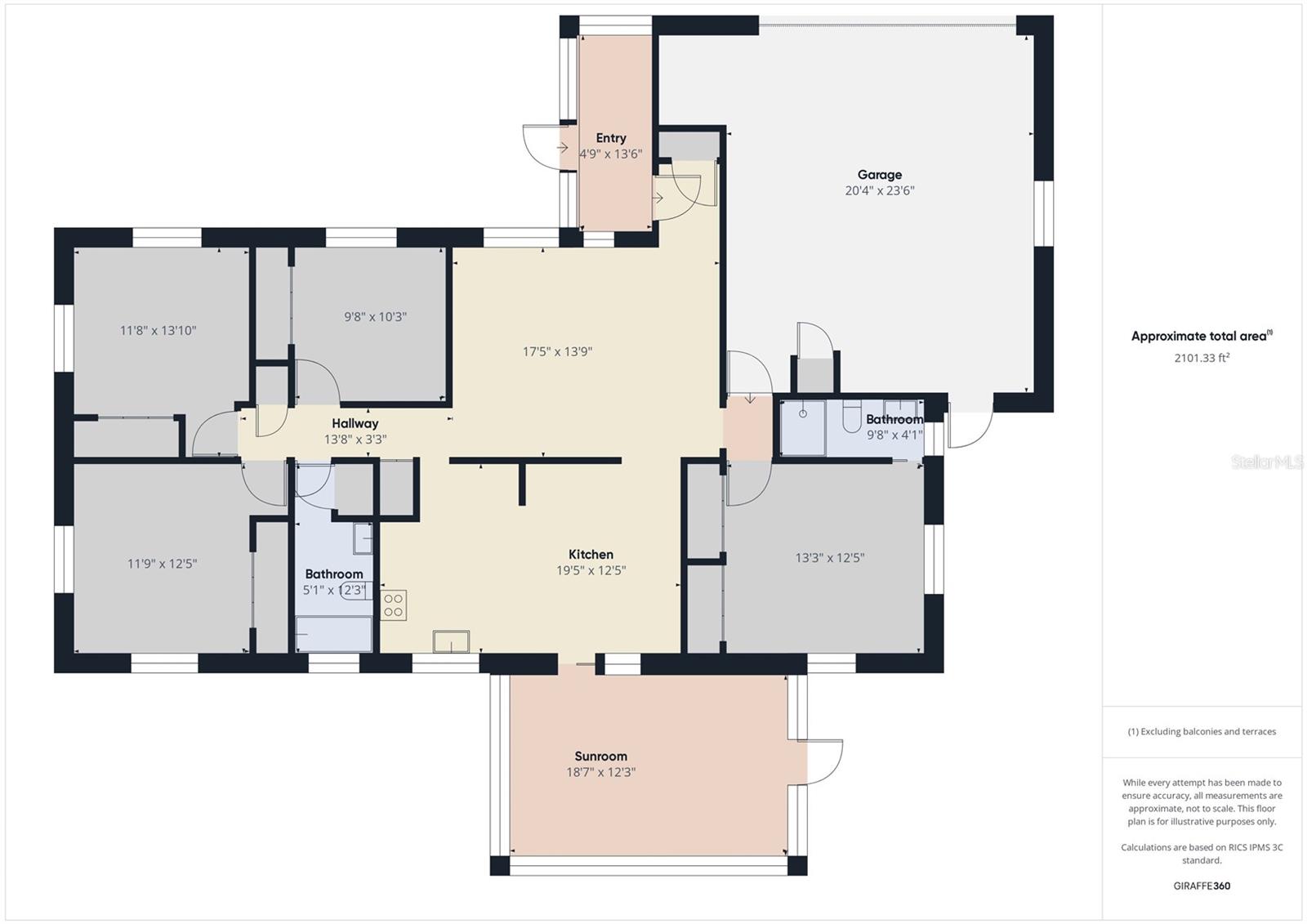
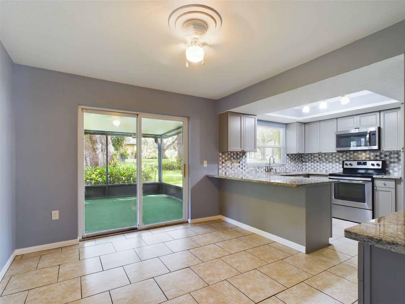
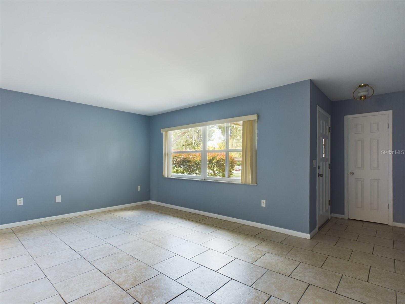
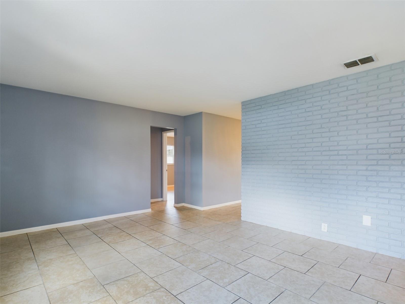
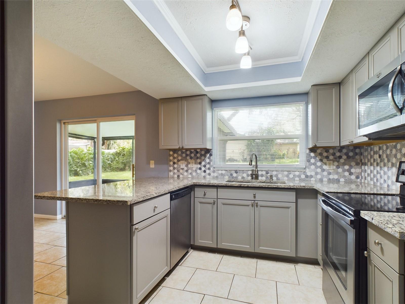
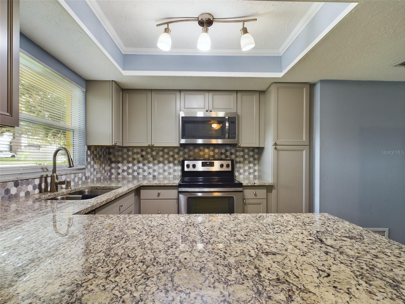
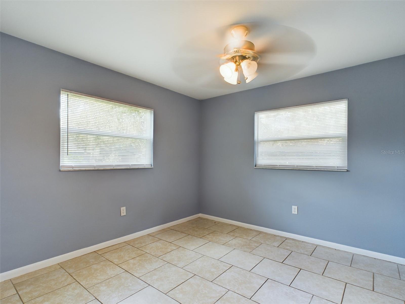
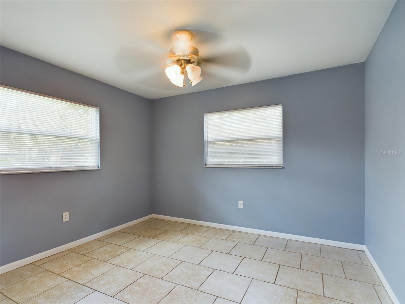
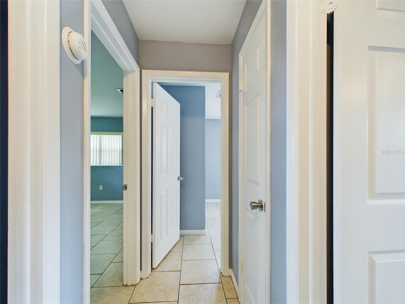
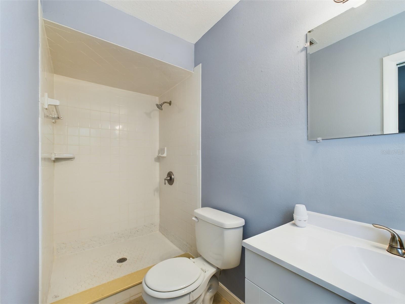
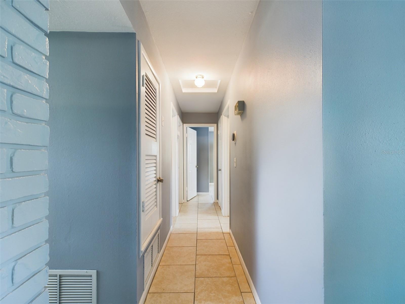
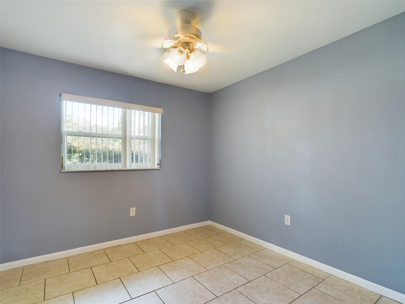
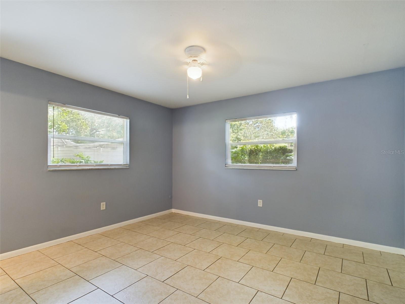
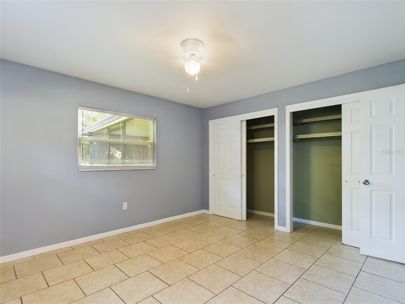
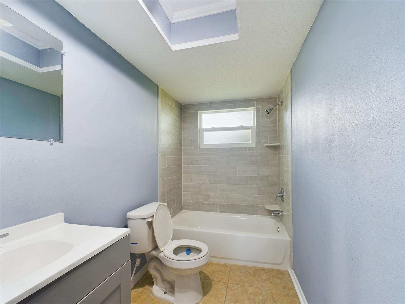
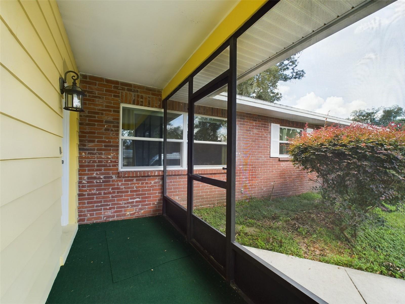
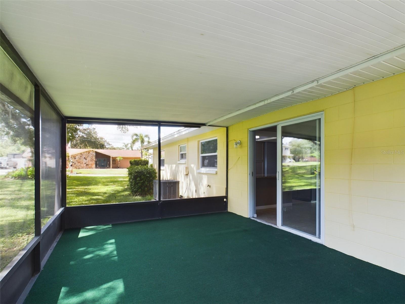
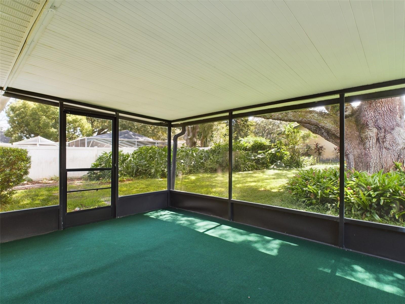
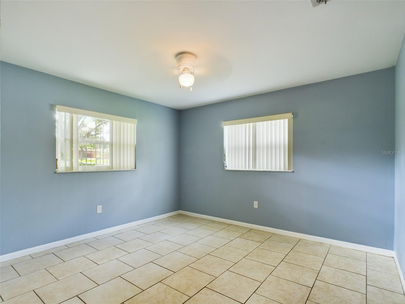
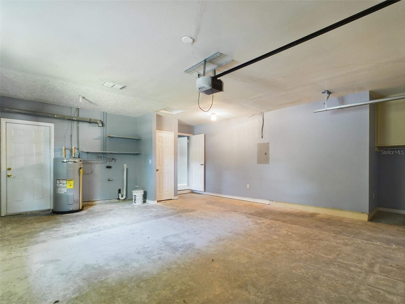
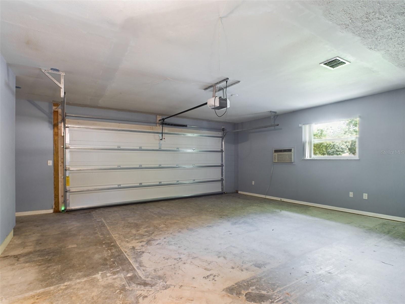
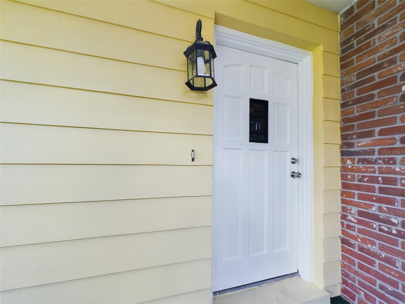
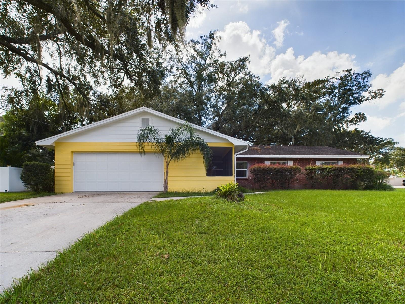
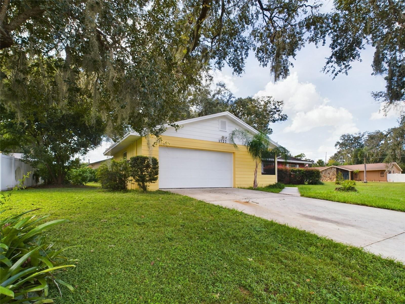
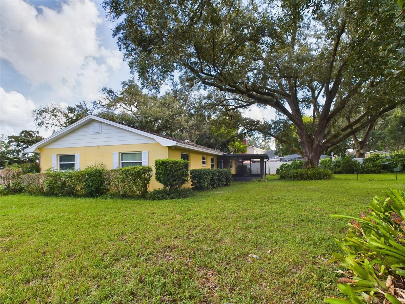
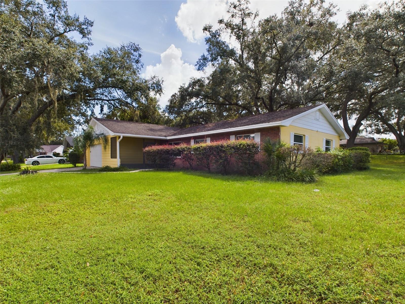
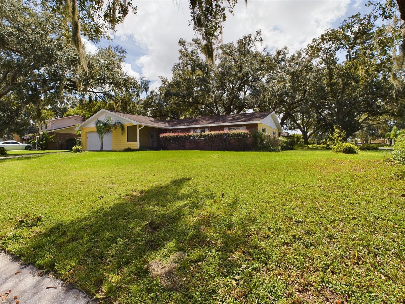
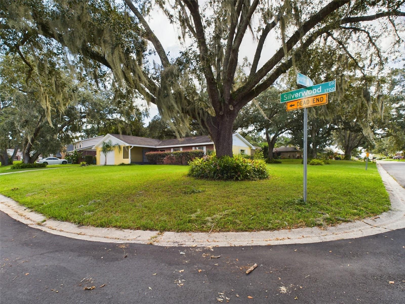
- MLS#: P4932331 ( Residential )
- Street Address: 1727 Silverwood Drive
- Viewed: 19
- Price: $399,900
- Price sqft: $174
- Waterfront: No
- Year Built: 1968
- Bldg sqft: 2292
- Bedrooms: 4
- Total Baths: 2
- Full Baths: 2
- Days On Market: 326
- Additional Information
- Geolocation: 27.9634 / -82.3138
- County: HILLSBOROUGH
- City: BRANDON
- Zipcode: 33510
- Subdivision: Green Meadow Estates Un 2
- Elementary School: Schmidt
- Middle School: McLane
- High School: Brandon
- Provided by: HUT TEAM REALTY

- DMCA Notice
-
DescriptionCORNER LOT! NO HOA! Beautifully updated 4 bedroom, 2 bathroom home with attached 2 car garage, nestled in a peaceful neighborhood just minutes from dining, shopping, and I 75. Situated on a spacious corner lot, the house features a split floor plan with a private master bathroom. The modern kitchen is equipped with stainless steel appliances and granite countertops, flowing into an open dining area. Recent upgrades include fresh paint, new windows, and a brand new garage door. The tiled interior offers a generous living space, ample closet room, and abundant storage. Enjoy the screened in porch overlooking the beautifully landscaped yard. With a driveway that accommodates up to four cars, this home is perfect for growing families. Seller and private financing available.
All
Similar
Features
Appliances
- Dishwasher
- Microwave
- Range
- Refrigerator
Home Owners Association Fee
- 0.00
Basement
- Other
Carport Spaces
- 0.00
Close Date
- 0000-00-00
Cooling
- Central Air
Country
- US
Covered Spaces
- 0.00
Exterior Features
- Other
- Sliding Doors
Fencing
- Other
Flooring
- Other
- Tile
Garage Spaces
- 2.00
Heating
- Central
- Electric
High School
- Brandon-HB
Insurance Expense
- 0.00
Interior Features
- Dry Bar
- Other
- Split Bedroom
Legal Description
- GREEN MEADOW ESTATES UNIT NO 2 LOT 1 BLOCK 4
Levels
- One
Living Area
- 2020.00
Lot Features
- Corner Lot
- City Limits
- Landscaped
- Level
- Near Public Transit
- Sidewalk
- Paved
Middle School
- McLane-HB
Area Major
- 33510 - Brandon
Net Operating Income
- 0.00
Occupant Type
- Tenant
Open Parking Spaces
- 0.00
Other Expense
- 0.00
Parcel Number
- U-16-29-20-2CY-000004-00001.0
Parking Features
- Covered
- Driveway
- Garage Door Opener
- Ground Level
- Guest
- Off Street
- On Street
- Open
- Other
Possession
- Close Of Escrow
Property Condition
- Completed
Property Type
- Residential
Roof
- Other
- Shingle
School Elementary
- Schmidt-HB
Sewer
- Septic Tank
Style
- Other
Tax Year
- 2023
Township
- 29
Utilities
- Electricity Available
- Electricity Connected
- Other
- Private
- Underground Utilities
- Water Available
- Water Connected
View
- City
- Garden
- Trees/Woods
Views
- 19
Virtual Tour Url
- https://tour.giraffe360.com/c53467b1a5784b93b933931d8882beac/
Water Source
- Public
Year Built
- 1968
Zoning Code
- RSC-6
Listing Data ©2025 Greater Fort Lauderdale REALTORS®
Listings provided courtesy of The Hernando County Association of Realtors MLS.
Listing Data ©2025 REALTOR® Association of Citrus County
Listing Data ©2025 Royal Palm Coast Realtor® Association
The information provided by this website is for the personal, non-commercial use of consumers and may not be used for any purpose other than to identify prospective properties consumers may be interested in purchasing.Display of MLS data is usually deemed reliable but is NOT guaranteed accurate.
Datafeed Last updated on August 30, 2025 @ 12:00 am
©2006-2025 brokerIDXsites.com - https://brokerIDXsites.com
Sign Up Now for Free!X
Call Direct: Brokerage Office: Mobile: 352.442.9386
Registration Benefits:
- New Listings & Price Reduction Updates sent directly to your email
- Create Your Own Property Search saved for your return visit.
- "Like" Listings and Create a Favorites List
* NOTICE: By creating your free profile, you authorize us to send you periodic emails about new listings that match your saved searches and related real estate information.If you provide your telephone number, you are giving us permission to call you in response to this request, even if this phone number is in the State and/or National Do Not Call Registry.
Already have an account? Login to your account.
