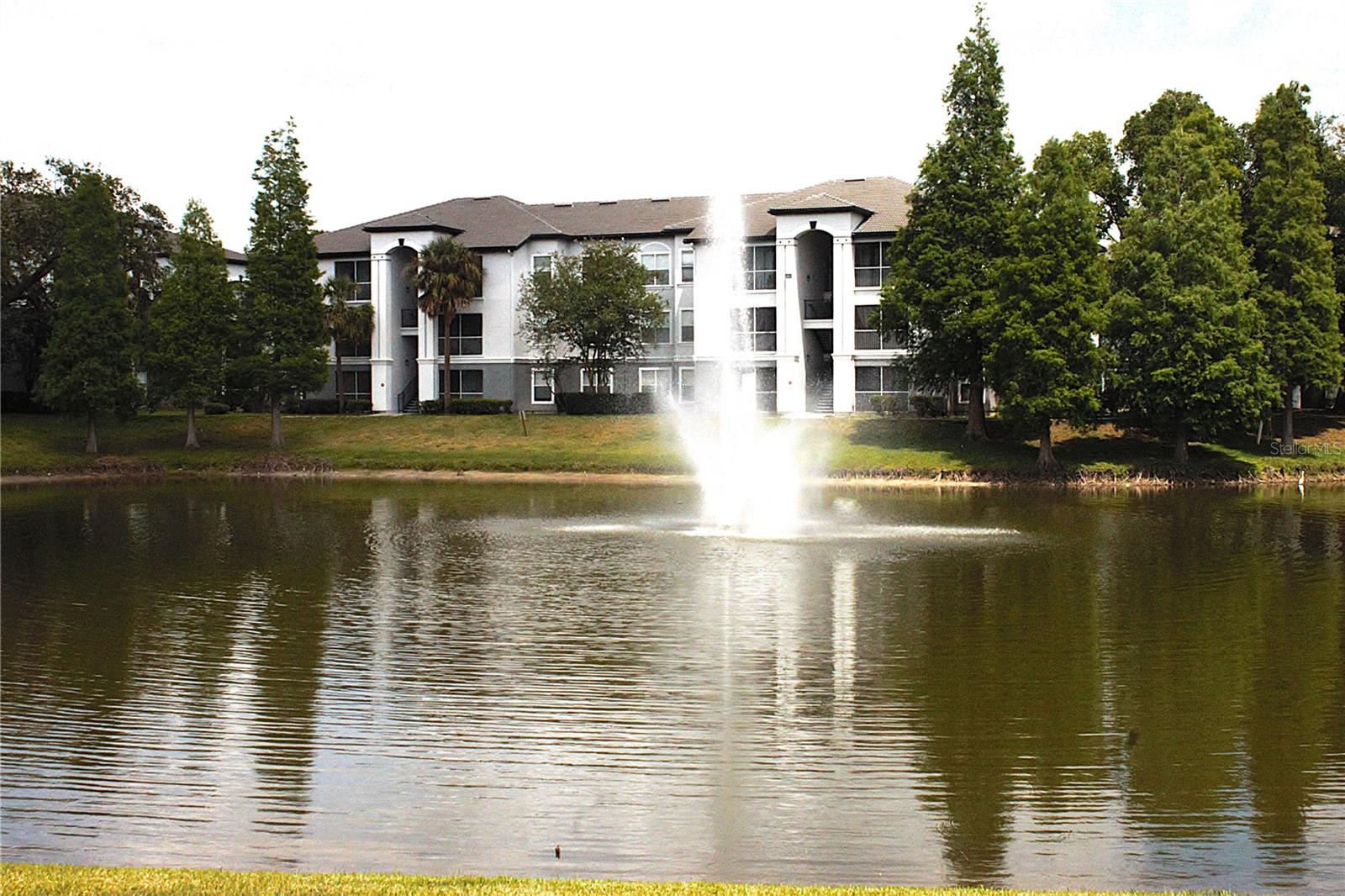Share this property:
Contact Julie Ann Ludovico
Schedule A Showing
Request more information
- Home
- Property Search
- Search results
- 5613 Legacy Crescent Place 201, RIVERVIEW, FL 33578
Property Photos
























































- MLS#: R4909313 ( Residential )
- Street Address: 5613 Legacy Crescent Place 201
- Viewed: 69
- Price: $239,000
- Price sqft: $183
- Waterfront: No
- Year Built: 1999
- Bldg sqft: 1304
- Bedrooms: 3
- Total Baths: 2
- Full Baths: 2
- Garage / Parking Spaces: 1
- Days On Market: 49
- Additional Information
- Geolocation: 27.8955 / -82.3421
- County: HILLSBOROUGH
- City: RIVERVIEW
- Zipcode: 33578
- Subdivision: Allegro Palm A Condo
- Building: Allegro Palm A Condo
- Elementary School: Ippolito
- Middle School: Giunta
- High School: Spoto
- Provided by: STRAIGHT & TRUE REALTY
- Contact: Sandra Yvett Sullivan
- 813-300-5790

- DMCA Notice
-
DescriptionWelcome to Allegro Palm Condominium: A gated community that includes a stunning community pool with BBQ grills and firepit under a pergola, fitness center (savings) with children's play/waiting room, car wash/vacuum station, tennis court, playground, pavilion with benches and BBQ grills, basketball court, club house, and even a laundry facility to launder larger articles. Condo enjoys new paint throughout, newer, 100% waterproof, vinyl floors in all bedrooms and their walk in closets, higher ceilings, indoor laundry room for convenience, and sliders that lead to balcony and spacious outdoor, storage closet for extra space. Kitchen has wall/base cabinets and granite counter tops with a breakfast bar. HVAC full replacement 2021. Need a garage? Unlike other sales in Allegro Palm, this one comes with a garage to store your vehicle or other motorized toys. At Allegro Palm you and your family will never be bored. Located a block from US 301 and just minutes from the Leroy Selmon Expressway to help you and yours get to Brandon and Tampa in no time. Also, very close to Publix, across the street from a movie theater, various shopping plazas, and some of Tampa Bays favorite restaurants. Contact a realtor with questions!
All
Similar
Features
Appliances
- Dishwasher
- Disposal
- Dryer
- Electric Water Heater
- Exhaust Fan
- Microwave
- Range Hood
- Refrigerator
- Washer
Association Amenities
- Basketball Court
- Clubhouse
- Fitness Center
- Gated
- Laundry
- Maintenance
- Playground
- Pool
- Tennis Court(s)
Home Owners Association Fee
- 550.68
Home Owners Association Fee Includes
- Common Area Taxes
- Pool
- Insurance
- Maintenance Structure
- Maintenance Grounds
- Maintenance
- Pest Control
- Private Road
- Sewer
- Trash
- Water
Association Name
- Allegro Palm Condominium
Association Phone
- 813-620-1733
Carport Spaces
- 0.00
Close Date
- 0000-00-00
Cooling
- Central Air
- Zoned
Country
- US
Covered Spaces
- 0.00
Exterior Features
- Balcony
- Lighting
- Outdoor Grill
- Outdoor Kitchen
- Private Mailbox
- Sidewalk
- Tennis Court(s)
Flooring
- Laminate
- Tile
Furnished
- Unfurnished
Garage Spaces
- 1.00
Heating
- Central
- Electric
- Zoned
High School
- Spoto High-HB
Insurance Expense
- 0.00
Interior Features
- Ceiling Fans(s)
- Chair Rail
- Living Room/Dining Room Combo
- Solid Surface Counters
- Solid Wood Cabinets
- Split Bedroom
- Stone Counters
- Thermostat
- Walk-In Closet(s)
Legal Description
- ALLEGRO PALM A CONDOMINIUM UNIT 5613-201 AND UNDIV INT IN COMMON ELEMENTS ... TOG WITH GARAGE UNIT G-13
Levels
- One
Living Area
- 1220.00
Lot Features
- Near Public Transit
Middle School
- Giunta Middle-HB
Area Major
- 33578 - Riverview
Net Operating Income
- 0.00
Occupant Type
- Vacant
Open Parking Spaces
- 0.00
Other Expense
- 0.00
Other Structures
- Tennis Court(s)
Parcel Number
- U-06-30-20-904-005613-00201.0
Parking Features
- Garage Door Opener
- Guest
Pets Allowed
- Dogs OK
Pool Features
- Gunite
- Lighting
Property Condition
- Completed
Property Type
- Residential
Roof
- Tile
School Elementary
- Ippolito-HB
Sewer
- Public Sewer
Style
- Contemporary
- Patio Home
Tax Year
- 2024
Township
- 30
Unit Number
- 201
Utilities
- Cable Available
- Electricity Available
- Electricity Connected
- Fire Hydrant
- Public
- Sewer Available
- Sewer Connected
- Water Available
- Water Connected
Views
- 69
Virtual Tour Url
- https://www.propertypanorama.com/instaview/stellar/R4909313
Water Source
- Public
Year Built
- 1999
Zoning Code
- PD
Listing Data ©2025 Greater Fort Lauderdale REALTORS®
Listings provided courtesy of The Hernando County Association of Realtors MLS.
Listing Data ©2025 REALTOR® Association of Citrus County
Listing Data ©2025 Royal Palm Coast Realtor® Association
The information provided by this website is for the personal, non-commercial use of consumers and may not be used for any purpose other than to identify prospective properties consumers may be interested in purchasing.Display of MLS data is usually deemed reliable but is NOT guaranteed accurate.
Datafeed Last updated on June 27, 2025 @ 12:00 am
©2006-2025 brokerIDXsites.com - https://brokerIDXsites.com
Sign Up Now for Free!X
Call Direct: Brokerage Office: Mobile: 352.442.9386
Registration Benefits:
- New Listings & Price Reduction Updates sent directly to your email
- Create Your Own Property Search saved for your return visit.
- "Like" Listings and Create a Favorites List
* NOTICE: By creating your free profile, you authorize us to send you periodic emails about new listings that match your saved searches and related real estate information.If you provide your telephone number, you are giving us permission to call you in response to this request, even if this phone number is in the State and/or National Do Not Call Registry.
Already have an account? Login to your account.
