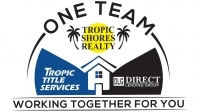Share this property:
Contact Julie Ann Ludovico
Schedule A Showing
Request more information
- Home
- Property Search
- Search results
- 1420 Bogie Drive, TAMPA, FL 33612
Property Photos


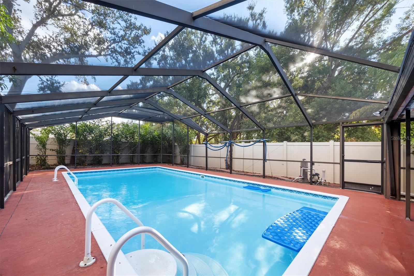
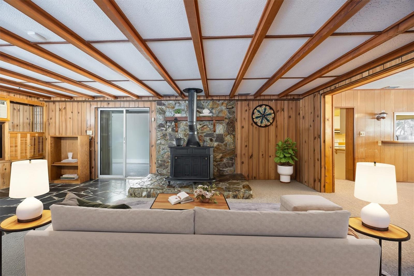
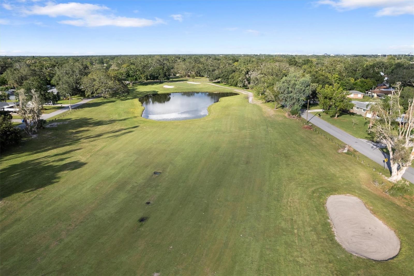
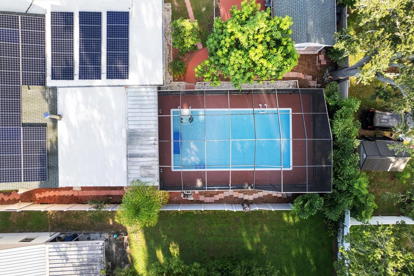
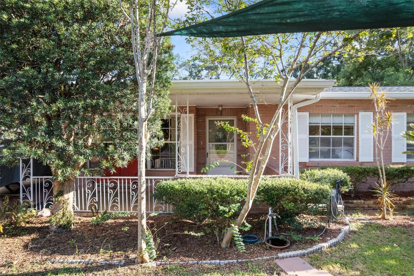
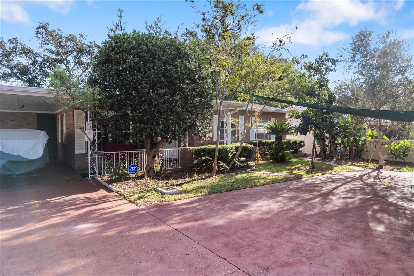
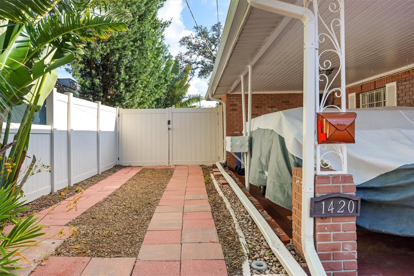
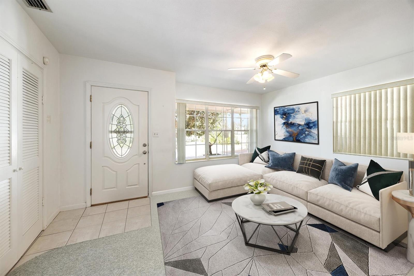
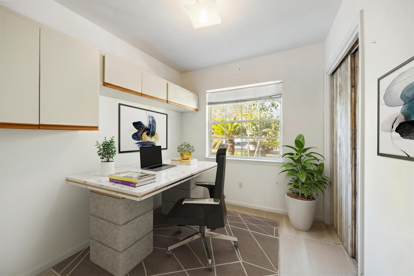
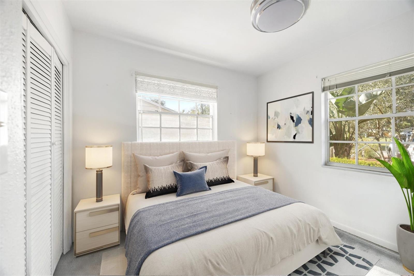
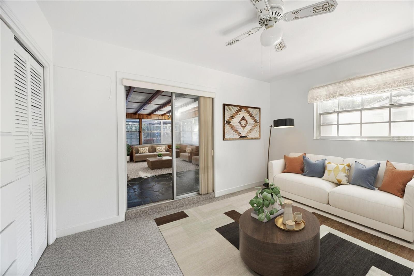
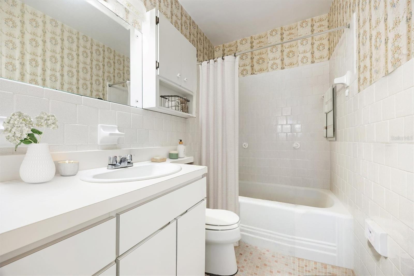
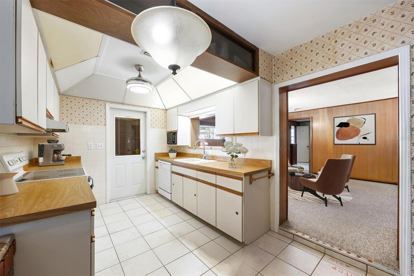
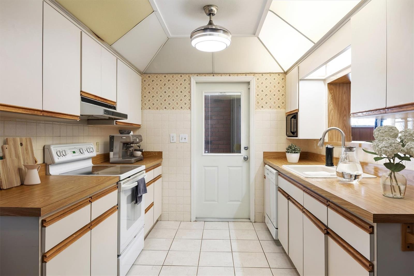
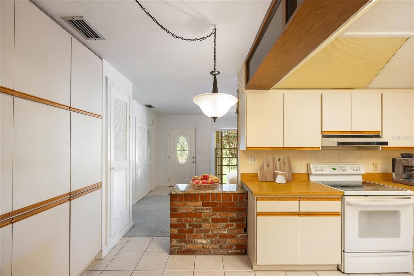
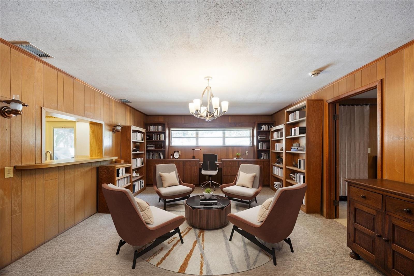
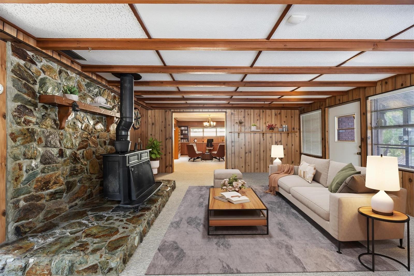
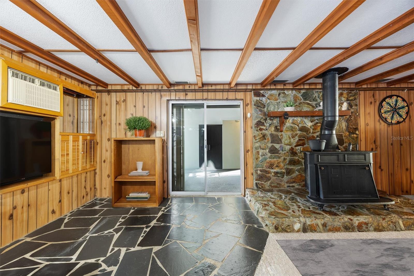
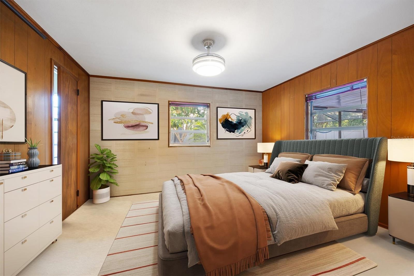
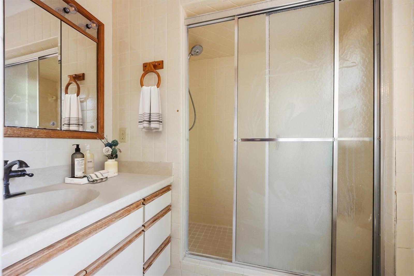
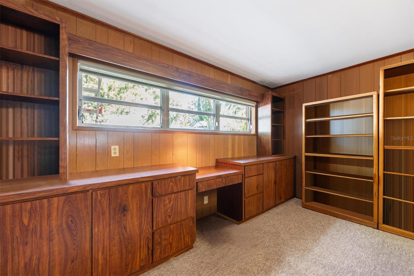
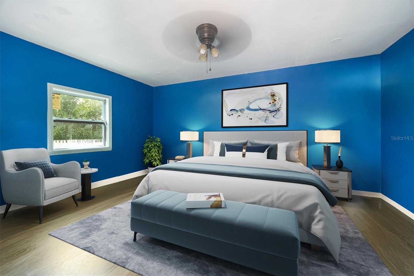
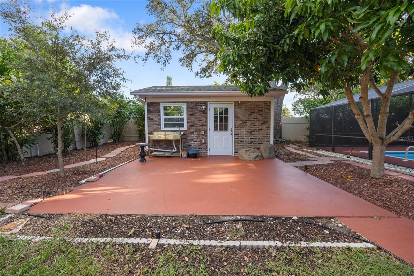
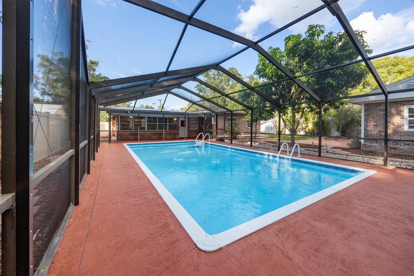
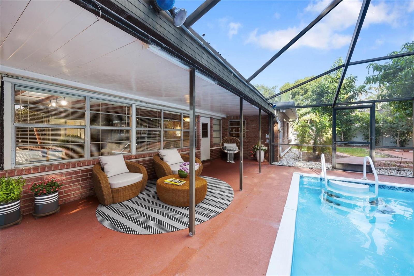
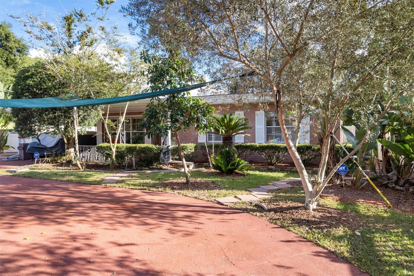
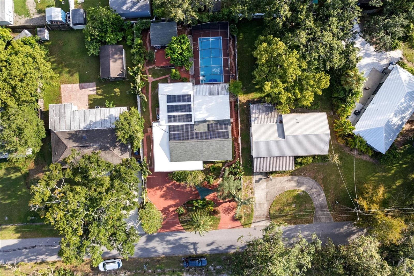
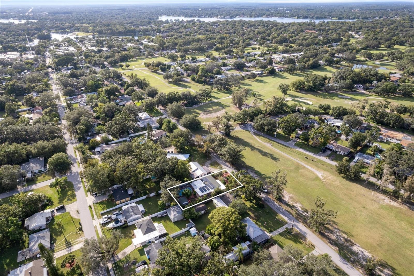
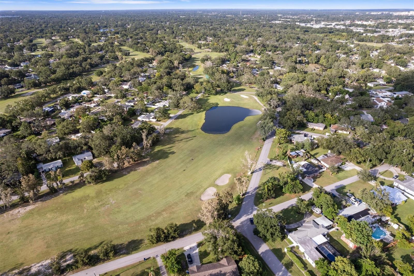
- MLS#: GC534000 ( Residential )
- Street Address: 1420 Bogie Drive
- Viewed: 59
- Price: $450,000
- Price sqft: $193
- Waterfront: No
- Year Built: 1954
- Bldg sqft: 2332
- Bedrooms: 4
- Total Baths: 2
- Full Baths: 2
- Garage / Parking Spaces: 1
- Days On Market: 34
- Additional Information
- Geolocation: 28.0415 / -82.4743
- County: HILLSBOROUGH
- City: TAMPA
- Zipcode: 33612
- Subdivision: Golfland Of Tampas North Side
- Elementary School: Forest Hills
- Middle School: Adams
- High School: Chamberlain
- Provided by: BOSSHARDT REALTY SERVICES LLC
- Contact: Karina Woodward
- 352-371-6100

- DMCA Notice
-
DescriptionOne or more photo(s) has been virtually staged. Welcome to this beautiful POOL home located on the golf course in Tampas desirable North Side Country Club community, just steps from the historic Babe Zaharias Golf Course. Offering timeless charm and modern comforts, this spacious residence has been thoughtfully maintained with an HVAC system replaced in 2019 and a variety of upgrades throughout. This home features 36 solar panels, keeping the electric bill low at $15 monthly. And we mention a POOL home? Inside, youll find a formal living and dining room, a split bedroom layout with a walk in closet, and a huge family room that opens to the screened pool and fenced backyardperfect for entertaining or simply enjoying peaceful golf course views. The family room is anchored by a unique Ben Franklin wood stove framed by a stunning real rock wall, adding warmth and character to the home. Additional features include an ADT security system, sprinkler and irrigation systems, a generator panel in the laundry room for backup power, and abundant storage throughout, including the kitchen. A shed with electrical hook up ready for AC provides even more flexibility. Fruit trees and mature landscaping enhance the outdoor spaces, offering a serene setting in this highly sought after neighborhood. With its inviting layout, golf course frontage, and proximity to Tampas beloved Babe Zaharias, this home blends comfort, convenience, and the beauty of country club livingall in a wonderful location close to shopping, dining, and everything Tampa has to provide.
All
Similar
Features
Appliances
- Dishwasher
- Microwave
- Refrigerator
Home Owners Association Fee
- 0.00
Carport Spaces
- 1.00
Close Date
- 0000-00-00
Cooling
- Central Air
Country
- US
Covered Spaces
- 0.00
Exterior Features
- Hurricane Shutters
- Other
- Storage
Flooring
- Carpet
- Ceramic Tile
- Other
Garage Spaces
- 0.00
Heating
- Central
- Electric
High School
- Chamberlain-HB
Insurance Expense
- 0.00
Interior Features
- Ceiling Fans(s)
- Living Room/Dining Room Combo
- Other
- Solid Wood Cabinets
- Split Bedroom
- Walk-In Closet(s)
- Window Treatments
Legal Description
- GOLFLAND OF TAMPA'S NORTH SIDE COUNTRY CLUB AREA NO 2 W 45 FT OF LOT 18 AND E 25 FT OF LOT 17 BLOCK 12
Levels
- One
Living Area
- 1952.00
Middle School
- Adams-HB
Area Major
- 33612 - Tampa / Forest Hills
Net Operating Income
- 0.00
Occupant Type
- Owner
Open Parking Spaces
- 0.00
Other Expense
- 0.00
Other Structures
- Shed(s)
Parcel Number
- A-14-28-18-3D6-000012-00018.0
Pool Features
- Gunite
- In Ground
- Screen Enclosure
- Vinyl
Property Type
- Residential
Roof
- Concrete
- Metal
- Other
- Shingle
School Elementary
- Forest Hills-HB
Sewer
- Public Sewer
Style
- Ranch
Tax Year
- 2024
Township
- 28
Utilities
- Cable Available
- Cable Connected
- Electricity Connected
- Fire Hydrant
- Public
View
- Golf Course
Views
- 59
Water Source
- Public
Year Built
- 1954
Zoning Code
- RS-60
Listing Data ©2025 Greater Fort Lauderdale REALTORS®
Listings provided courtesy of The Hernando County Association of Realtors MLS.
Listing Data ©2025 REALTOR® Association of Citrus County
Listing Data ©2025 Royal Palm Coast Realtor® Association
The information provided by this website is for the personal, non-commercial use of consumers and may not be used for any purpose other than to identify prospective properties consumers may be interested in purchasing.Display of MLS data is usually deemed reliable but is NOT guaranteed accurate.
Datafeed Last updated on October 27, 2025 @ 12:00 am
©2006-2025 brokerIDXsites.com - https://brokerIDXsites.com
Sign Up Now for Free!X
Call Direct: Brokerage Office: Mobile: 352.442.9386
Registration Benefits:
- New Listings & Price Reduction Updates sent directly to your email
- Create Your Own Property Search saved for your return visit.
- "Like" Listings and Create a Favorites List
* NOTICE: By creating your free profile, you authorize us to send you periodic emails about new listings that match your saved searches and related real estate information.If you provide your telephone number, you are giving us permission to call you in response to this request, even if this phone number is in the State and/or National Do Not Call Registry.
Already have an account? Login to your account.
