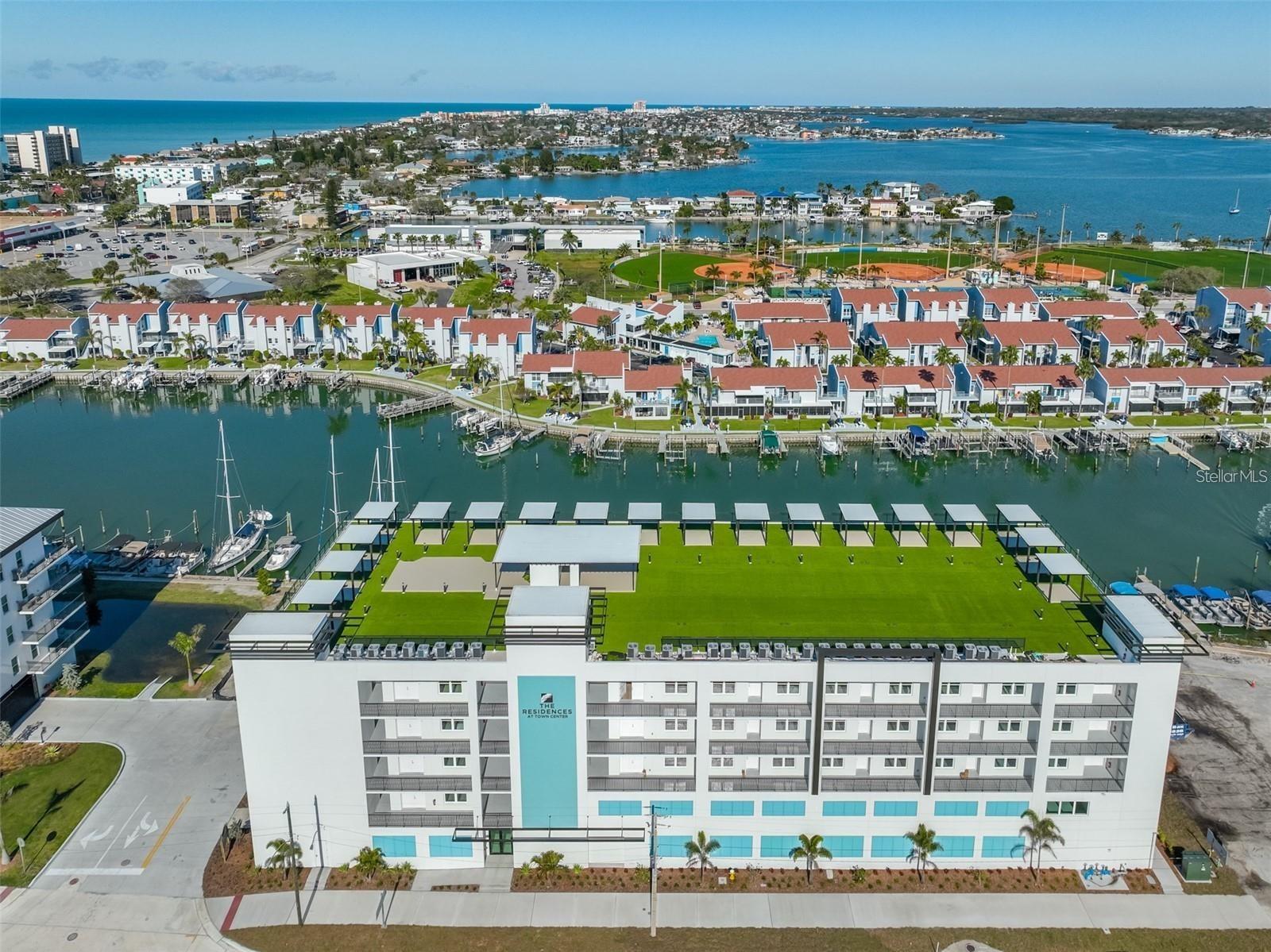Share this property:
Contact Julie Ann Ludovico
Schedule A Showing
Request more information
- Home
- Property Search
- Search results
- 400 150th Avenue 304, MADEIRA BEACH, FL 33708
Property Photos








































































- MLS#: U8212803 ( Land )
- Street Address: 400 150th Avenue 304
- Viewed: 256
- Price: $1,119,000
- Price sqft: $534
- Waterfront: Yes
- Wateraccess: Yes
- Waterfront Type: Bay/Harbor,Canal - Saltwater,Intracoastal Waterway
- Year Built: 2024
- Bldg sqft: 2094
- Bedrooms: 3
- Total Baths: 3
- Full Baths: 3
- Days On Market: 660
- Additional Information
- Geolocation: 27.8038 / -82.7984
- County: PINELLAS
- City: MADEIRA BEACH
- Zipcode: 33708
- Subdivision: The Residences At Town Center
- Building: The Residences At Town Center
- Provided by: COQUINA REAL ESTATE AND CONSTRUCTION, INC
- Contact: G. MATTHEW WILSON (DR)
- 386-439-3130

- DMCA Notice
-
DescriptionOne or more photo(s) has been virtually staged. Welcome to The Residenceswhere the best of beach living meets downtown flair in a sleek, luxurious package! This is one of the final Developer close out units, and were offering unbeatable incentives you wont find elsewhere. Need flexibility with your closing date? Interested in potential owner financing? Thinking about trading in a damaged waterfront property? Want to explore a rate buy down to make your purchase even easier? We can make it happen, giving you more options and flexibility than the resale units out there. This brand new condo features 3 spacious bedrooms, 3 en suite baths, totaling approximately 2,000 square feet of modern elegance. Its the perfect blend of coastal comfort and sophisticated design. High end finishes like quartz countertops, GE Caf appliances, Moen fixtures, and durable LVP flooring add both style and practicality. Each bedroom is a private retreat with generous closets and en suite baths for the ultimate mix of luxury and privacy. The standout feature? A 10 foot wide balcony offering Gulf breezes, stunning sunsets, and views of dolphins and manatees in the harbor. Its the ideal spot for morning coffee or evening cocktails, making every day feel like a vacation. Built tough with hurricane grade windows and doors, this home is ready for whatever comes its way. Recent hurricanes barely left a scratch, and the property never lost powerthanks to the developers smart move of connecting to the power grid that services the Fire Department and Emergency Operations. Resilient? You bet. Situated in Madeira Beach Town Center, youre steps from top dining, boutique shopping, and entertainment. With the Beachmaker Resort by Marriott coming soon, the area is set to be even more vibrant. The sugar sand shoreline is just a short walk away, perfect for soaking in the Gulf breeze. Boaters will love this locationJohns Pass is nearby, offering deep water boat slips for lease or easy access to rentals. This is a true boaters paradise. With just 27 owners, this boutique community provides resort style amenities. Enjoy a sparkling pool, relaxing hot tub, fitness center, and community room with a full kitchen for entertaining. The rooftop terrace offers panoramic views of the Gulf, Intracoastal, and Downtown St. Peteperfect for sunset watching or quiet moments. Parking is convenient with two assigned spots, including one EV ready. Pet friendly policies allow up to two furry friends with no size restrictions. Whether youre seeking a primary residence, vacation retreat, or investment property, the 30 day rental policy offers flexibility while ensuring privacy and peace. Discover the best of both worlds: downtown convenience and beachfront charm. Schedule your private tour today and start living the beach life you deserve at The Residences!
All
Similar
Features
Waterfront Description
- Bay/Harbor
- Canal - Saltwater
- Intracoastal Waterway
Home Owners Association Fee
- 0.00
Carport Spaces
- 0.00
Close Date
- 2015-06-17
Country
- US
Covered Spaces
- 0.00
Current Use
- Other
Garage Spaces
- 0.00
Insurance Expense
- 0.00
Legal Description
- 2nd Addition Marineland Acres Block 7 Lot 21 OR 64
Living Area
- 0.00
Lot Features
- Cul-De-Sac
- Irregular Lot
Area Major
- 32137 - Palm Coast
Net Operating Income
- 0.00
Open Parking Spaces
- 0.00
Other Expense
- 0.00
Parcel Number
- 39-10-31-4250-00070-0210
Possession
- Close of Escrow
Property Type
- Land
Sewer
- Septic Tank
Tax Year
- 2014
Utilities
- Water Available
Views
- 256
Water Source
- Public
Zoning Code
- R-1B SINGLE FAMILY
Listing Data ©2025 Greater Fort Lauderdale REALTORS®
Listings provided courtesy of The Hernando County Association of Realtors MLS.
Listing Data ©2025 REALTOR® Association of Citrus County
Listing Data ©2025 Royal Palm Coast Realtor® Association
The information provided by this website is for the personal, non-commercial use of consumers and may not be used for any purpose other than to identify prospective properties consumers may be interested in purchasing.Display of MLS data is usually deemed reliable but is NOT guaranteed accurate.
Datafeed Last updated on June 28, 2025 @ 12:00 am
©2006-2025 brokerIDXsites.com - https://brokerIDXsites.com
Sign Up Now for Free!X
Call Direct: Brokerage Office: Mobile: 352.442.9386
Registration Benefits:
- New Listings & Price Reduction Updates sent directly to your email
- Create Your Own Property Search saved for your return visit.
- "Like" Listings and Create a Favorites List
* NOTICE: By creating your free profile, you authorize us to send you periodic emails about new listings that match your saved searches and related real estate information.If you provide your telephone number, you are giving us permission to call you in response to this request, even if this phone number is in the State and/or National Do Not Call Registry.
Already have an account? Login to your account.
