Share this property:
Contact Julie Ann Ludovico
Schedule A Showing
Request more information
- Home
- Property Search
- Search results
- 7057 Versailles N 15, PINELLAS PARK, FL 33781
Property Photos
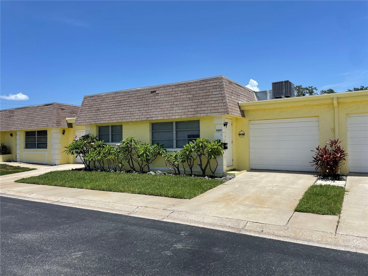

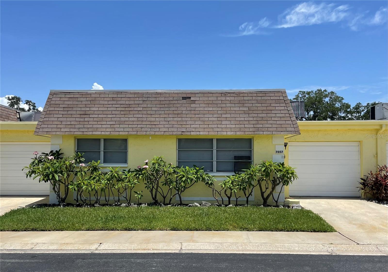
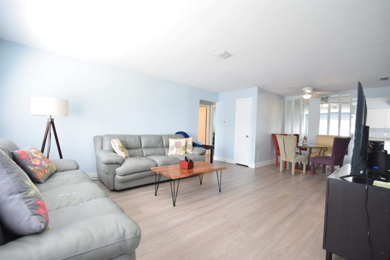
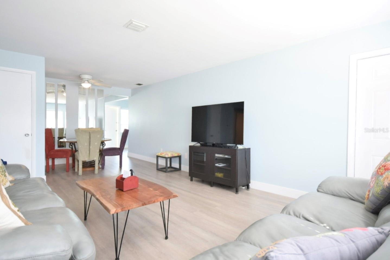
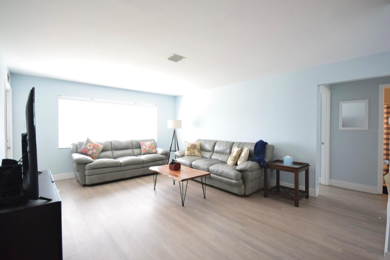
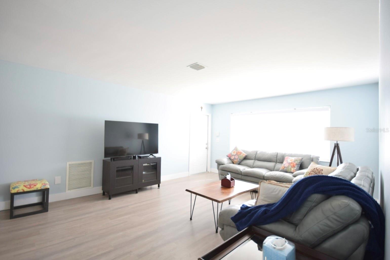
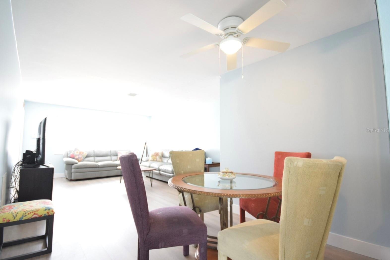
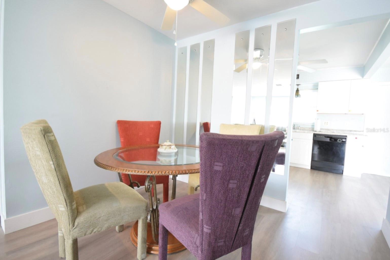
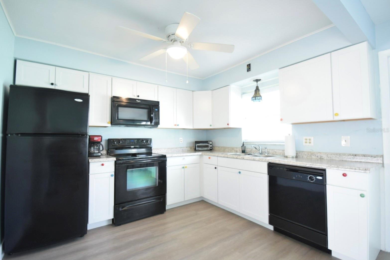
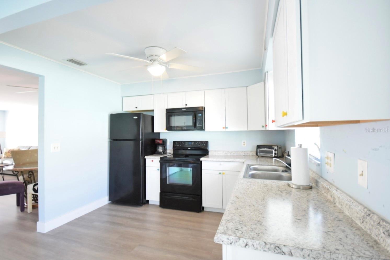
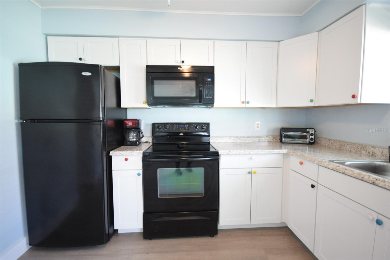
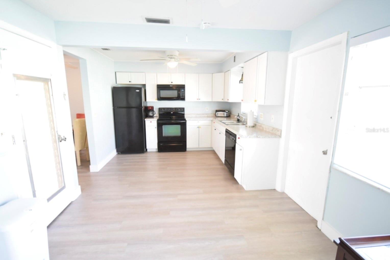
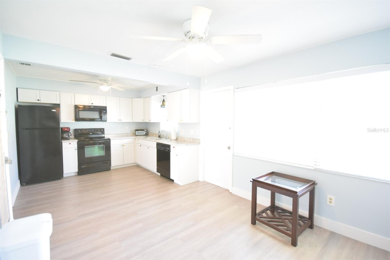
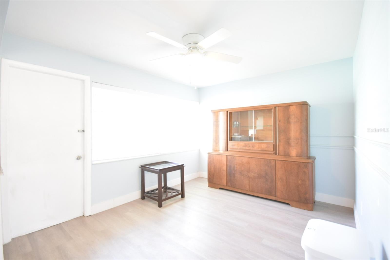
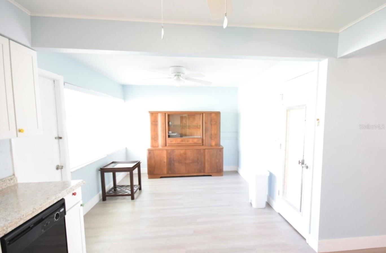
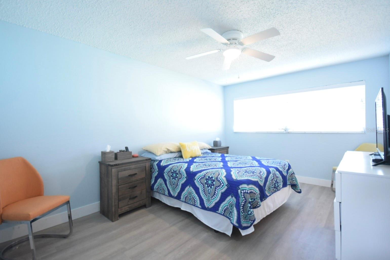
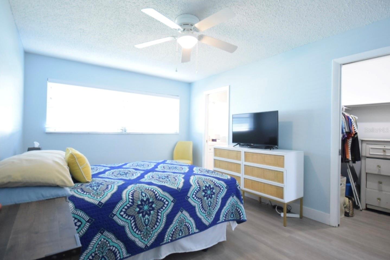
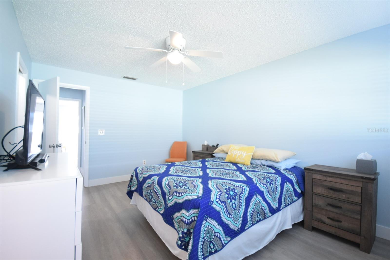
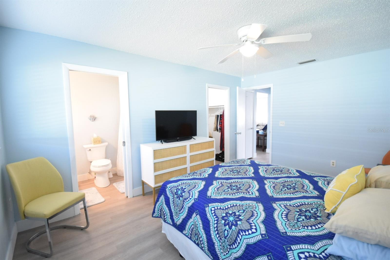
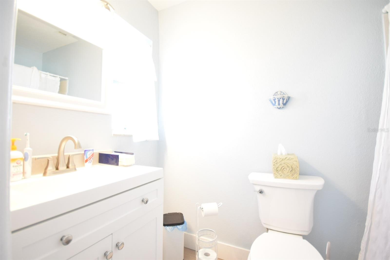
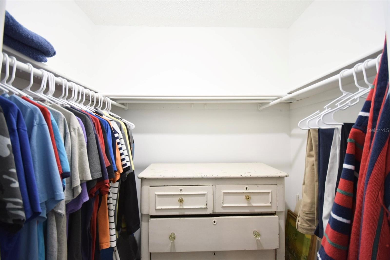
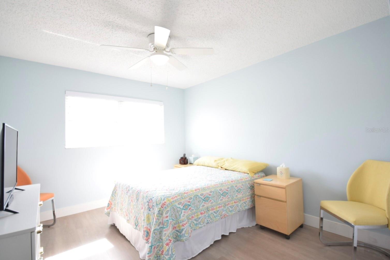
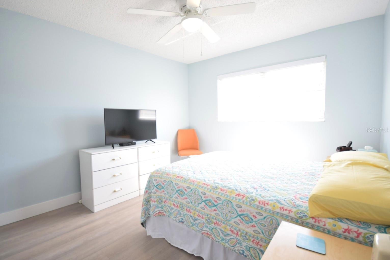
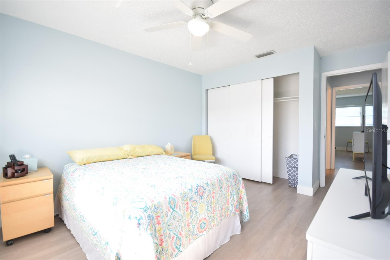
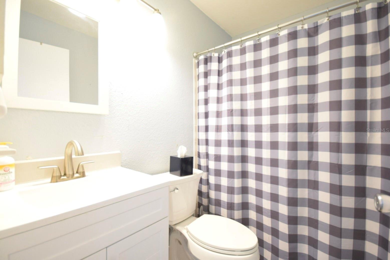
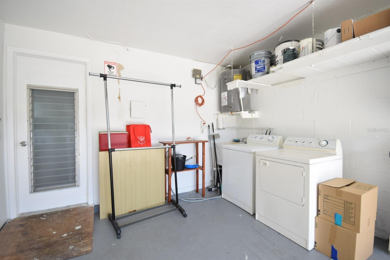
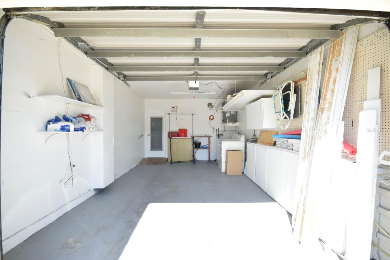
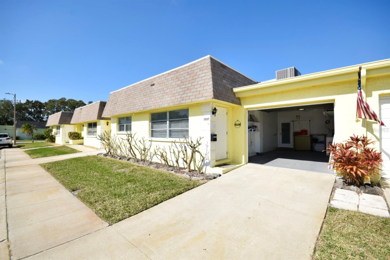
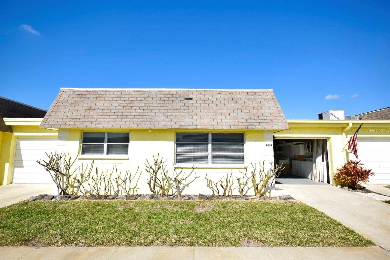
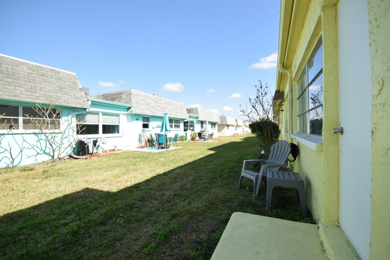
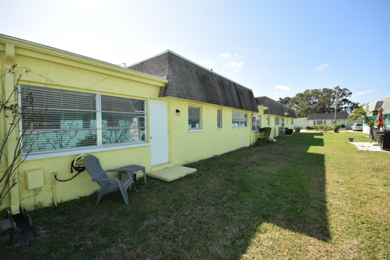
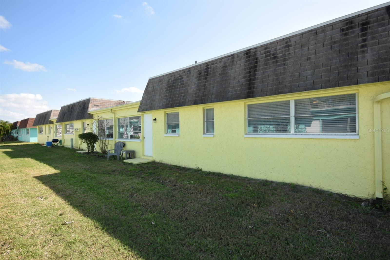
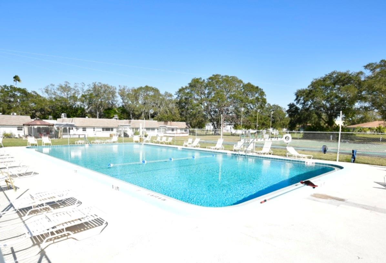
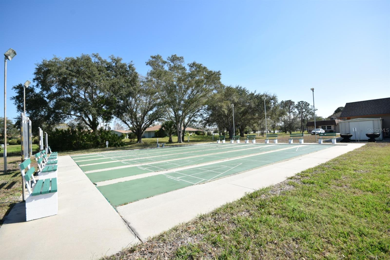
- MLS#: U8229454 ( Residential )
- Street Address: 7057 Versailles N 15
- Viewed: 146
- Price: $124,900
- Price sqft: $113
- Waterfront: No
- Year Built: 1974
- Bldg sqft: 1109
- Bedrooms: 2
- Total Baths: 2
- Full Baths: 2
- Garage / Parking Spaces: 2
- Days On Market: 535
- Additional Information
- Geolocation: 27.8493 / -82.736
- County: PINELLAS
- City: PINELLAS PARK
- Zipcode: 33781
- Subdivision: Vendome Village
- Building: Vendome Village
- Provided by: RE/MAX SELECT PROFESSIONALS
- Contact: JACK CREGO
- 386-283-4966

- DMCA Notice
-
DescriptionPRICED TO SELL!!! Updated, FULLY FURNISHED and Move in Ready Villa in Desirable 55+ Community! 2 Bedroom 2 Bathroom with 1 Car garage conveniently located close to Shopping, Restaurants, Movies, Beaches and Downtown St Pete! Association includes Water, Sewer, Trash, Cable, Internet, Building and Flood Insurance, Exterior Maintenance, Pool, Clubhouse and common areas for No Maintenance Easy Living Perfect for the Retiree lifestyle! As you enter the home you are greeted with a spacious Living Room/Dining area with new vinyl wood look floors throughout, New Kitchen Cabinets and Tops with black appliances. Bonus room off kitchen area can be formal dining, home office or sitting area. Primary bedroom has a walk in closet , en suite bathroom with new vanity. Guest bedroom has a separate hall bath with new vanity. Home will be fully furnished including all appliances, washer/dryer, bedding, kitchen cookware and utensils. Updates include: AC 2022, Roof 2019, , Kitchen Cabinets, Tops and sink 2023, Bathroom Vanities 2023, Toilets 2023, Flooring 2023, Ceiling Fans 2023 and fresh paint 2023! The home is turn key, move in ready! Vendome Village is an active 55+ community that features a multi purpose Clubhouse, Community Pool, Shuffleboard Courts with a calendar of resident activities. Schedule your showing today!
All
Similar
Features
Appliances
- Dishwasher
- Disposal
- Microwave
- Range
- Refrigerator
Home Owners Association Fee
- 0.00
Carport Spaces
- 0.00
Close Date
- 2017-06-30
Cooling
- Central Air
Country
- US
Covered Spaces
- 0.00
Fencing
- Full Perimeter
Flooring
- Carpet
- Laminate
- Tile
Garage Spaces
- 2.00
Heating
- Central
- Electric
Insurance Expense
- 0.00
Interior Features
- Ceiling Fans(s)
Legal Description
- PALM COAST SECTION 31 BLOCK
- 00003 LOT 0019 SUBDIVISION
- COMPLETION YEAR 1981 OR 439 PG
Levels
- Multi/Split
Living Area
- 1887.00
Lot Features
- Interior Lot
Area Major
- 32164 - Palm Coast
Net Operating Income
- 0.00
Occupant Type
- Owner
Open Parking Spaces
- 0.00
Other Expense
- 0.00
Parcel Number
- 07-11-31-7031-00030-0190
Pool Features
- In Ground
Possession
- Close of Escrow
Property Type
- Residential
Road Frontage Type
- None
Roof
- Shingle
Sewer
- Public Sewer
Tax Year
- 2016
Utilities
- Sewer Connected
- Water Connected
Views
- 146
Water Source
- Public
Year Built
- 2002
Zoning Code
- SFR-3
Listing Data ©2025 Greater Fort Lauderdale REALTORS®
Listings provided courtesy of The Hernando County Association of Realtors MLS.
Listing Data ©2025 REALTOR® Association of Citrus County
Listing Data ©2025 Royal Palm Coast Realtor® Association
The information provided by this website is for the personal, non-commercial use of consumers and may not be used for any purpose other than to identify prospective properties consumers may be interested in purchasing.Display of MLS data is usually deemed reliable but is NOT guaranteed accurate.
Datafeed Last updated on July 22, 2025 @ 12:00 am
©2006-2025 brokerIDXsites.com - https://brokerIDXsites.com
Sign Up Now for Free!X
Call Direct: Brokerage Office: Mobile: 352.442.9386
Registration Benefits:
- New Listings & Price Reduction Updates sent directly to your email
- Create Your Own Property Search saved for your return visit.
- "Like" Listings and Create a Favorites List
* NOTICE: By creating your free profile, you authorize us to send you periodic emails about new listings that match your saved searches and related real estate information.If you provide your telephone number, you are giving us permission to call you in response to this request, even if this phone number is in the State and/or National Do Not Call Registry.
Already have an account? Login to your account.
