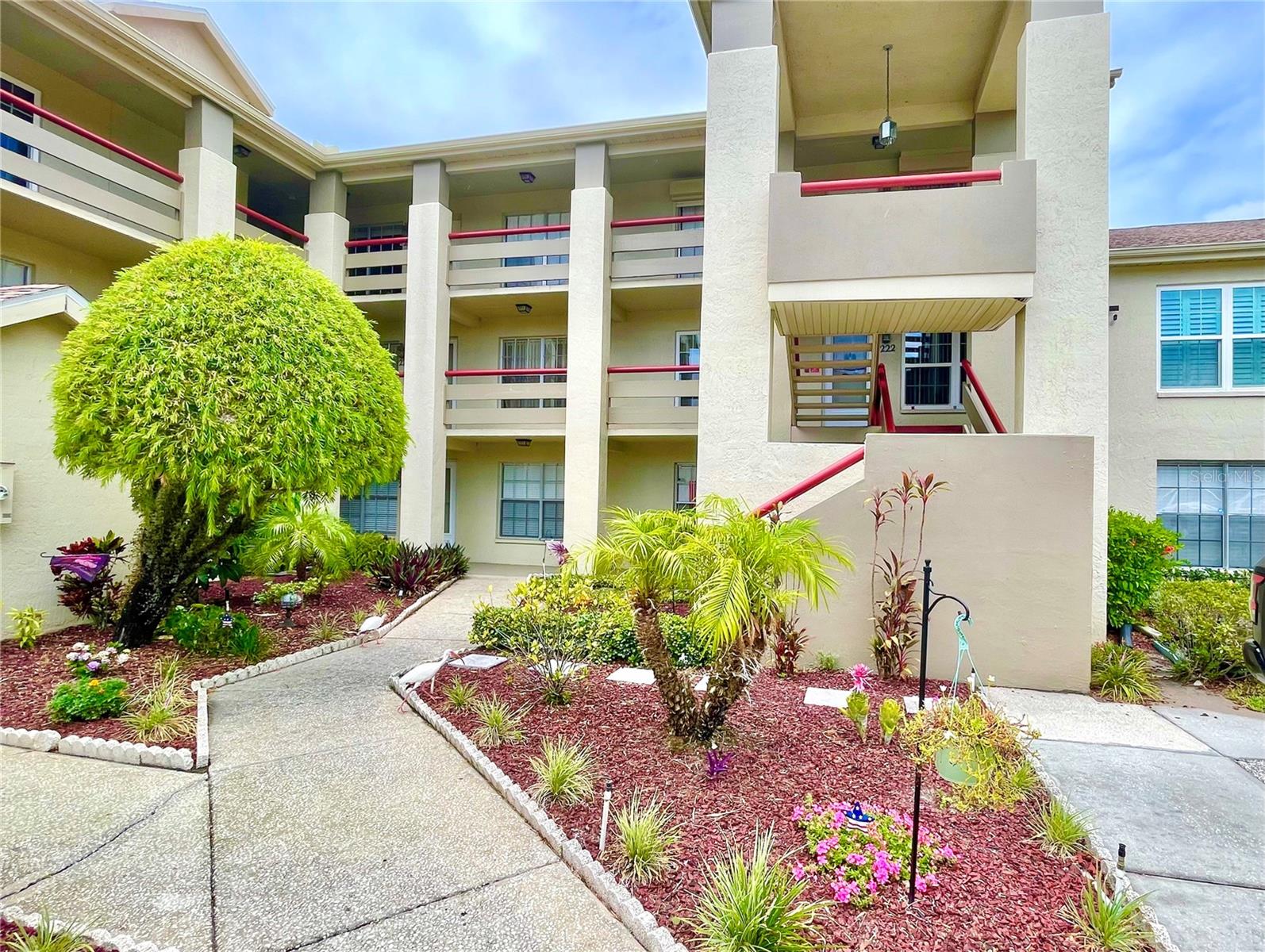Share this property:
Contact Julie Ann Ludovico
Schedule A Showing
Request more information
- Home
- Property Search
- Search results
- 4529 Whitton Way 223, NEW PORT RICHEY, FL 34653
Property Photos

















































- MLS#: U8233194 ( Residential )
- Street Address: 4529 Whitton Way 223
- Viewed: 116
- Price: $160,000
- Price sqft: $154
- Waterfront: No
- Year Built: 1990
- Bldg sqft: 1036
- Bedrooms: 2
- Total Baths: 1
- Full Baths: 1
- Days On Market: 469
- Additional Information
- Geolocation: 28.2255 / -82.688
- County: PASCO
- City: NEW PORT RICHEY
- Zipcode: 34653
- Subdivision: Millpond Lakes Condo
- Building: Millpond Lakes Condo
- Elementary School: Deer Park
- Middle School: River Ridge
- High School: River Ridge

- DMCA Notice
-
DescriptionWelcome to unit 223 at 4529 whitton way, a condominium with an elevator, that stayed dry and without damage through both recent hurricanes! The building has a new roof and gutters, replaced the end of 2023! This two bedroom, one bath condominium is on the second floor, and is bright and airy and ready for someone new to call it home! Bedrooms are split for privacy, and laundry is just off the kitchen for convenience. Open floorplan makes this condo cozy yet convenient for company. Hvac 2020, water heater 2023, new carpeting was installed in 2022!! Dishwasher and fridge just upgraded to stainless!!! Want to purchase furnished and ready to go? This is the place for you, as that is an option! Condo living means maintenance free living for full time or part time residents. Enjoy your morning coffee on your screened in porch right off the kitchen, then head down to the pool and get some sun! Amenities include two pools, fitness center, library, clubhouse, planned activities, exterior maintenance, grounds maintenance, trash, cable and internet! Gated community as well, for that extra level of security. This building does have an elevator for grocery day, moving day, or if you just prefer or need easier access. Milestone inspection is at end stages, with all necessary repairs already assessed and in process of being completed, and final approval expected by june/july. Two minute ride to shops, and five minutes from major grocery and store chains. Trinity is a booming area and this condo is about 15 minutes east of the coast, which means a quick drive to the beach! Come take a peek, and feel free to bring your buyer agent!!
All
Similar
Features
Appliances
- Dishwasher
- Disposal
- Dryer
- Electric Water Heater
- Range
- Refrigerator
- Washer
Home Owners Association Fee
- 0.00
Home Owners Association Fee Includes
- Cable TV
- Pool
- Escrow Reserves Fund
- Insurance
- Maintenance Structure
- Maintenance Grounds
- Pest Control
- Recreational Facilities
- Security
- Trash
Association Name
- Coastal Management/Kyle Pritchard
Association Phone
- 727-859-9726
Carport Spaces
- 0.00
Close Date
- 0000-00-00
Cooling
- Central Air
Country
- US
Covered Spaces
- 0.00
Exterior Features
- Balcony
- Rain Gutters
- Sliding Doors
Flooring
- Carpet
- Ceramic Tile
Furnished
- Negotiable
Garage Spaces
- 0.00
Heating
- Central
High School
- River Ridge High-PO
Insurance Expense
- 0.00
Interior Features
- Ceiling Fans(s)
- Chair Rail
- Eat-in Kitchen
- Elevator
- High Ceilings
- Kitchen/Family Room Combo
- Open Floorplan
Legal Description
- MILLPOND LAKES A CONDOMINIUM PHASE TWO OR 1855 PG 678 & OR 1868 PG 1260 UNIT 223 AND COMMON ELEMENTS OR 9685 PG 3386
Levels
- One
Living Area
- 900.00
Middle School
- River Ridge Middle-PO
Area Major
- 34653 - New Port Richey
Net Operating Income
- 0.00
Occupant Type
- Owner
Open Parking Spaces
- 0.00
Other Expense
- 0.00
Parcel Number
- 16-26-15-008.A-000.00-223.0
Pets Allowed
- Cats OK
- Dogs OK
Property Type
- Residential
Roof
- Shingle
School Elementary
- Deer Park Elementary-PO
Sewer
- Public Sewer
Tax Year
- 2023
Township
- 26
Unit Number
- 223
Utilities
- BB/HS Internet Available
- Cable Connected
- Electricity Connected
- Phone Available
- Sewer Connected
- Water Connected
Views
- 116
Virtual Tour Url
- https://www.propertypanorama.com/instaview/stellar/U8233194
Water Source
- Public
Year Built
- 1990
Zoning Code
- MF2
Listing Data ©2025 Greater Fort Lauderdale REALTORS®
Listings provided courtesy of The Hernando County Association of Realtors MLS.
Listing Data ©2025 REALTOR® Association of Citrus County
Listing Data ©2025 Royal Palm Coast Realtor® Association
The information provided by this website is for the personal, non-commercial use of consumers and may not be used for any purpose other than to identify prospective properties consumers may be interested in purchasing.Display of MLS data is usually deemed reliable but is NOT guaranteed accurate.
Datafeed Last updated on June 18, 2025 @ 12:00 am
©2006-2025 brokerIDXsites.com - https://brokerIDXsites.com
Sign Up Now for Free!X
Call Direct: Brokerage Office: Mobile: 352.442.9386
Registration Benefits:
- New Listings & Price Reduction Updates sent directly to your email
- Create Your Own Property Search saved for your return visit.
- "Like" Listings and Create a Favorites List
* NOTICE: By creating your free profile, you authorize us to send you periodic emails about new listings that match your saved searches and related real estate information.If you provide your telephone number, you are giving us permission to call you in response to this request, even if this phone number is in the State and/or National Do Not Call Registry.
Already have an account? Login to your account.
