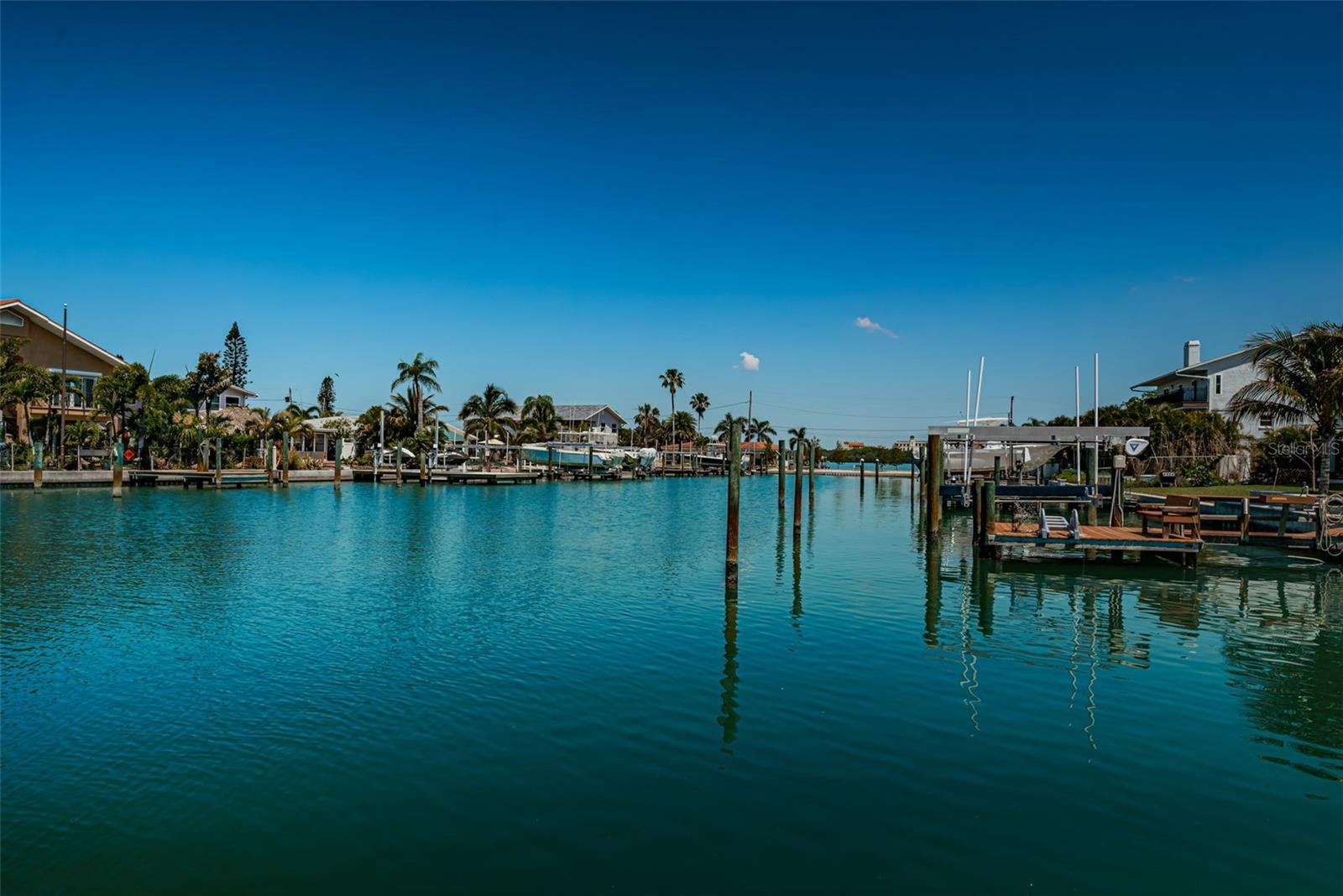Share this property:
Contact Julie Ann Ludovico
Schedule A Showing
Request more information
- Home
- Property Search
- Search results
- 550 Johns Pass Avenue, MADEIRA BEACH, FL 33708
Property Photos














































































- MLS#: U8238484 ( Residential )
- Street Address: 550 Johns Pass Avenue
- Viewed: 192
- Price: $899,999
- Price sqft: $360
- Waterfront: Yes
- Wateraccess: Yes
- Waterfront Type: Intracoastal Waterway
- Year Built: 1968
- Bldg sqft: 2498
- Bedrooms: 3
- Total Baths: 2
- Full Baths: 2
- Garage / Parking Spaces: 2
- Days On Market: 448
- Additional Information
- Geolocation: 27.7979 / -82.7809
- County: PINELLAS
- City: MADEIRA BEACH
- Zipcode: 33708
- Subdivision: Crystal Island 2nd Add
- Elementary School: Orange Grove
- Middle School: Seminole
- High School: Seminole
- Provided by: REALTY CONCEPTS OF PINELLAS

- DMCA Notice
-
DescriptionBeautiful Lot on best street on Crystal Island just a few minutes boat ride to Johns Pass and out into the Gulf of Mexico! This Home did sustain some flood damage from Hurricane Helene and is being sold as is, seller makes no warranties regarding home's condition or feasibility of a rehab project. Featuring 3 bedrooms, 2 bathrooms 2 Car Garage, 1800 htd. sqft, all newer windows with roll down shutters, this is the perfect time to grab a beach home and add your own custom touches and design the ideal layout. All cabinets, floors, baseboards & appliances removed. 10 minutes boat ride to Johns Pass Bridge and into the Gulf of Mexico for deep sea fishing or pleasure riding along the gorgeous white sandy Gulf coast! Split floorplan home with open great room and "office corner," large Florida/Dining room with panoramic windows for optimal water views from nearly every room! 26 year old TILE roof with gutters, new front door, new electric panel box, HIGH IMPACT garage door, new floor paint, new Kohler toilets, built in ceiling lights in addition to lighted ceiling fans in all rooms. Frolic in the newly surfaced inground pool or enjoy the sun under the covered or open back patio by the water. A BRAND NEW DOCK (new seawall CAP) allows for installation of your preferred boat lift! Concrete seawall approximately 27 years old and serviceable. Prestigious Crystal Island features underground cables! White vinyl fencing, sprinklers on reclaimed water, and the double driveway was paved for a clean and inviting curb appeal. Crystal Island/ Madeira Beach has a 6 month minimum rental policy. CASH ONLY
All
Similar
Features
Waterfront Description
- Intracoastal Waterway
Appliances
- Dishwasher
- Disposal
- Dryer
- Electric Water Heater
- Microwave
- Range
- Refrigerator
- Washer
Home Owners Association Fee
- 0.00
Carport Spaces
- 0.00
Close Date
- 0000-00-00
Cooling
- Central Air
Country
- US
Covered Spaces
- 0.00
Exterior Features
- Hurricane Shutters
- Lighting
- Rain Gutters
Fencing
- Vinyl
Flooring
- Ceramic Tile
- Laminate
Furnished
- Unfurnished
Garage Spaces
- 2.00
Heating
- Central
- Electric
High School
- Seminole High-PN
Insurance Expense
- 0.00
Interior Features
- Ceiling Fans(s)
- Eat-in Kitchen
- Living Room/Dining Room Combo
- Open Floorplan
- Primary Bedroom Main Floor
- Solid Surface Counters
- Split Bedroom
- Thermostat
- Walk-In Closet(s)
Legal Description
- CRYSTAL ISLAND 2ND ADD LOT 6
Levels
- One
Living Area
- 1806.00
Lot Features
- Cleared
- CoastalConstruction Control Line
- Flood Insurance Required
- FloodZone
- City Limits
- Landscaped
- Near Marina
- Street Dead-End
- Paved
Middle School
- Seminole Middle-PN
Area Major
- 33708 - St Pete/Madeira Bch/N Redington Bch/Shores
Net Operating Income
- 0.00
Occupant Type
- Vacant
Open Parking Spaces
- 0.00
Other Expense
- 0.00
Parcel Number
- 10-31-15-19998-000-0060
Parking Features
- Boat
- Driveway
- Garage Door Opener
- Open
- Parking Pad
Pets Allowed
- Yes
Pool Features
- Deck
- Gunite
- In Ground
- Lighting
- Tile
Possession
- Close Of Escrow
Property Condition
- Completed
Property Type
- Residential
Roof
- Tile
School Elementary
- Orange Grove Elementary-PN
Sewer
- Public Sewer
Style
- Coastal
- Ranch
Tax Year
- 2023
Township
- 31
Utilities
- BB/HS Internet Available
- Cable Available
- Electricity Connected
- Public
- Sewer Connected
- Sprinkler Recycled
- Underground Utilities
- Water Connected
View
- Pool
- Water
Views
- 192
Virtual Tour Url
- https://virtual-tour.aryeo.com/sites/yxjzqag/unbranded
Water Source
- Public
Year Built
- 1968
Zoning Code
- RES
Listing Data ©2025 Greater Fort Lauderdale REALTORS®
Listings provided courtesy of The Hernando County Association of Realtors MLS.
Listing Data ©2025 REALTOR® Association of Citrus County
Listing Data ©2025 Royal Palm Coast Realtor® Association
The information provided by this website is for the personal, non-commercial use of consumers and may not be used for any purpose other than to identify prospective properties consumers may be interested in purchasing.Display of MLS data is usually deemed reliable but is NOT guaranteed accurate.
Datafeed Last updated on July 4, 2025 @ 12:00 am
©2006-2025 brokerIDXsites.com - https://brokerIDXsites.com
Sign Up Now for Free!X
Call Direct: Brokerage Office: Mobile: 352.442.9386
Registration Benefits:
- New Listings & Price Reduction Updates sent directly to your email
- Create Your Own Property Search saved for your return visit.
- "Like" Listings and Create a Favorites List
* NOTICE: By creating your free profile, you authorize us to send you periodic emails about new listings that match your saved searches and related real estate information.If you provide your telephone number, you are giving us permission to call you in response to this request, even if this phone number is in the State and/or National Do Not Call Registry.
Already have an account? Login to your account.
