Share this property:
Contact Julie Ann Ludovico
Schedule A Showing
Request more information
- Home
- Property Search
- Search results
- 2848 Bayshore Trails Drive, TAMPA, FL 33611
Active
Property Photos
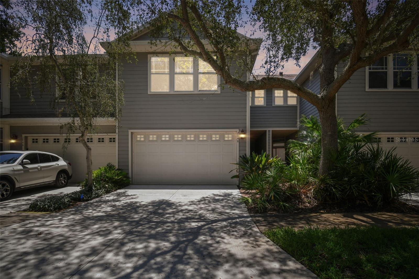

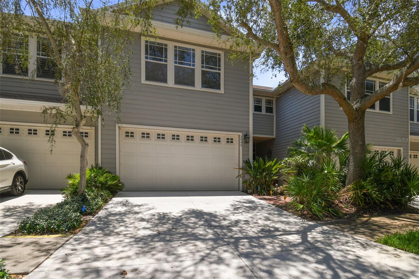
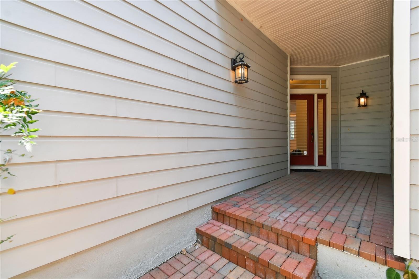
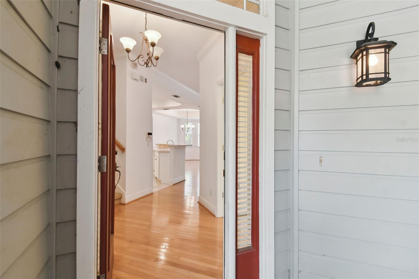
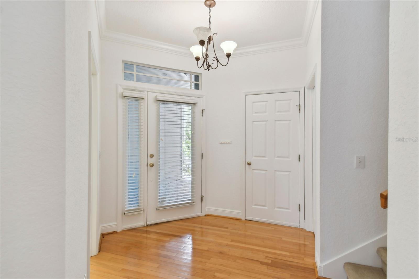
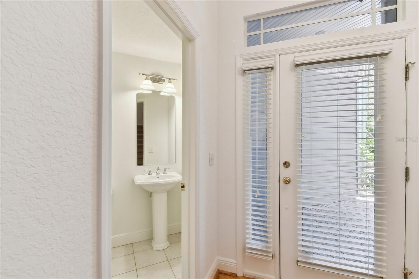
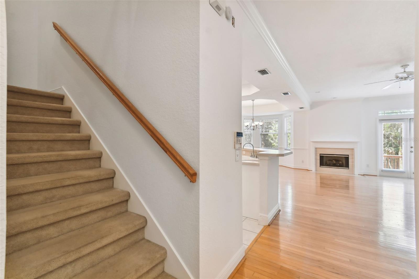
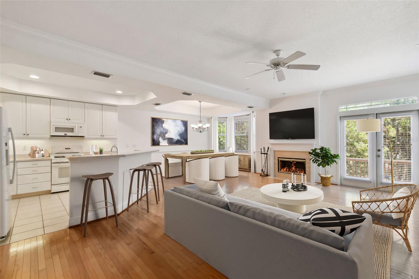
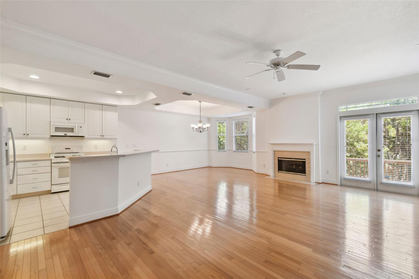
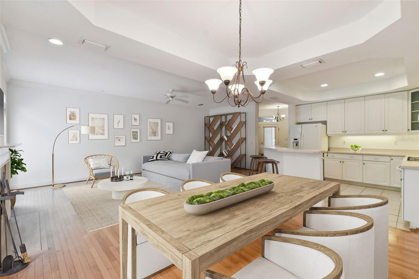
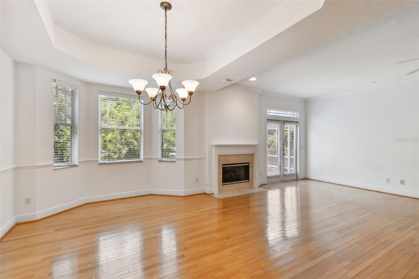
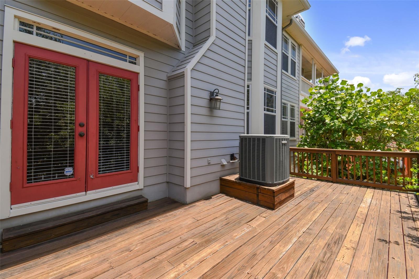
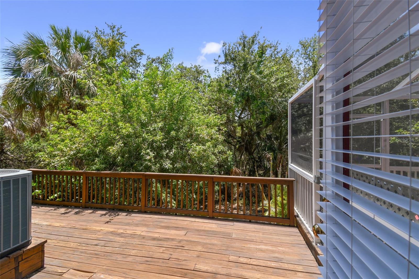
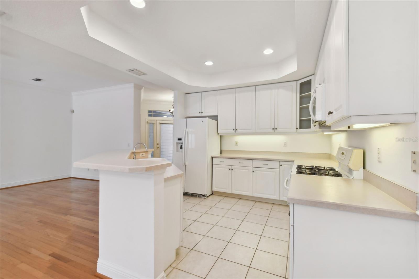
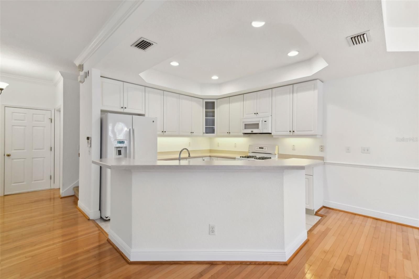
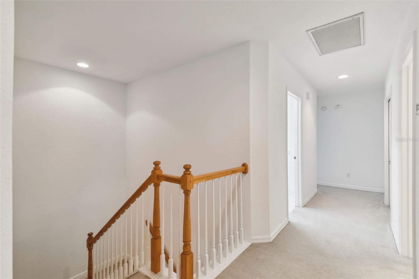
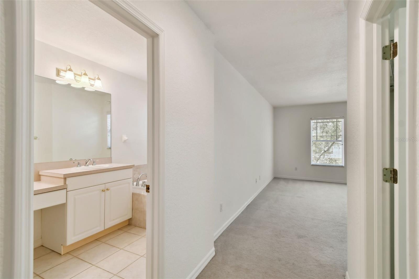
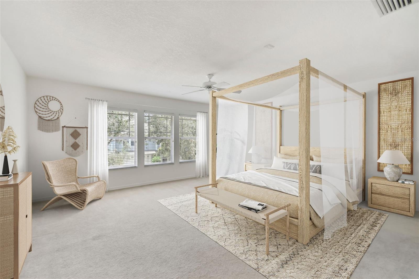
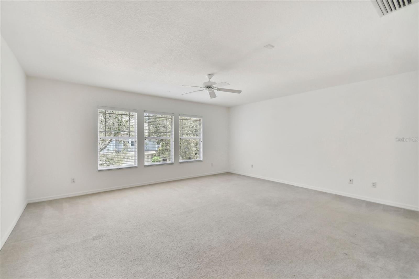
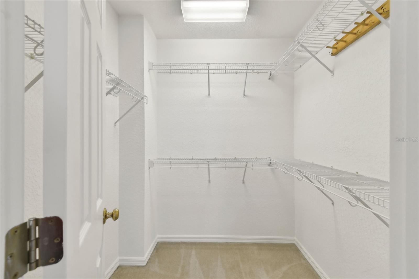
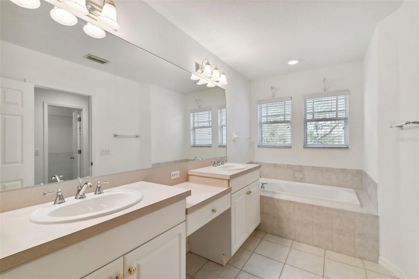
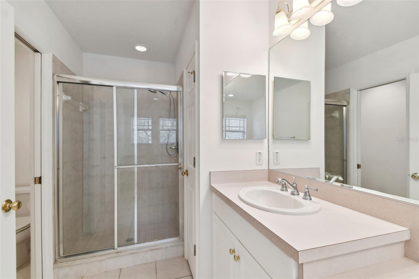
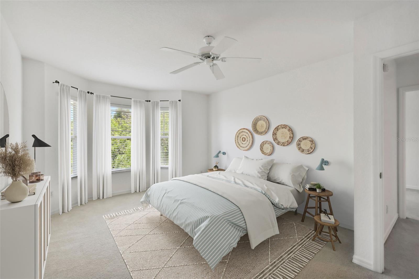
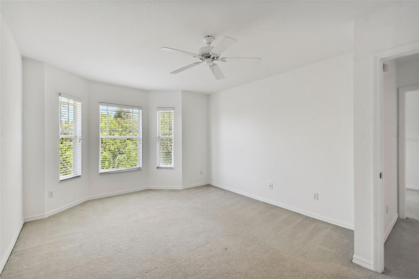
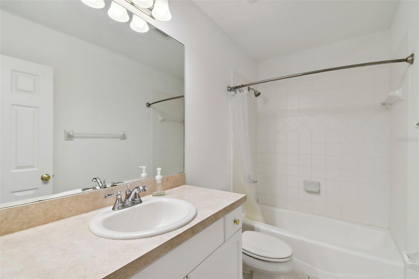
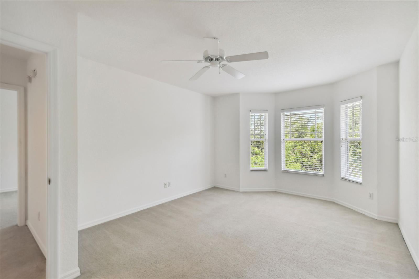
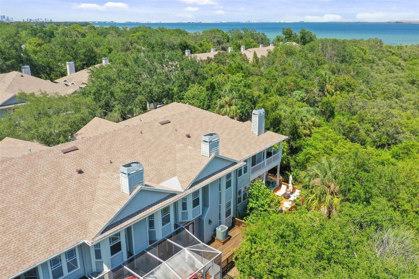
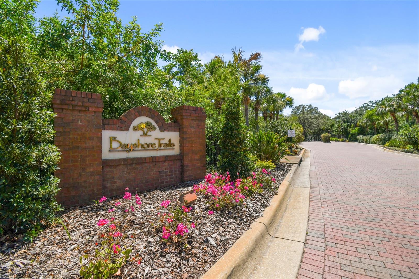
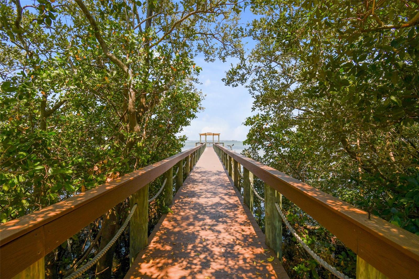
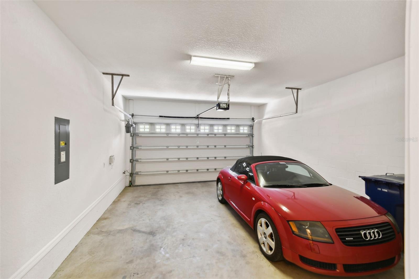
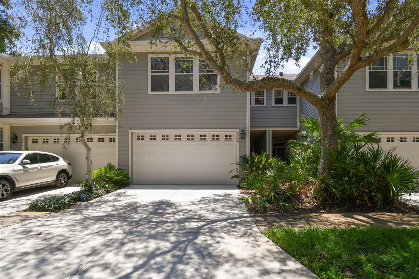
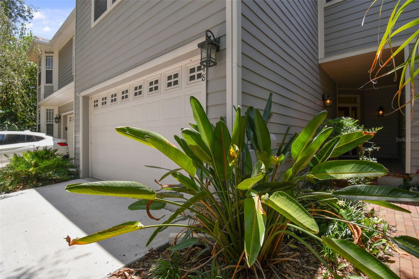
- MLS#: U8245920 ( Residential )
- Street Address: 2848 Bayshore Trails Drive
- Viewed: 281
- Price: $585,000
- Price sqft: $148
- Waterfront: No
- Year Built: 2001
- Bldg sqft: 3950
- Bedrooms: 3
- Total Baths: 3
- Full Baths: 2
- 1/2 Baths: 1
- Days On Market: 607
- Additional Information
- Geolocation: 27.8654 / -82.4911
- County: HILLSBOROUGH
- City: TAMPA
- Zipcode: 33611
- Subdivision: Bayshore Trails Twnhms
- Elementary School: Ballast Point HB
- Middle School: Madison HB
- High School: Robinson HB
- Provided by: COLDWELL BANKER REALTY
- Contact: JUDITH BARNES
- 386-246-5700

- DMCA Notice
-
DescriptionOne or more photo(s) has been virtually staged. Welcome to Bayshore Trails, a tree lined, gated community of just 57 homes set along a quiet brick paved street in South Tampa, known for its privacy, walkability, and true neighborhood feel. This spacious 3 bedroom, 2.5 bath residence offers 2,332 square feet of comfortable living with a two car garage and well maintained original finishes that present an excellent opportunity to personalize. The main level features an open, easy flow layout connecting the kitchen, dining, and living areasideal for everyday living and gatheringwith generous cabinetry, a breakfast bar, and pantry. Sliding doors open to a private deck overlooking a peaceful natural setting, creating a serene backdrop for morning coffee or evening unwinding. Upstairs, the primary suite offers dual closets and an en suite bath with double vanities, a soaking tub, and separate shower, while two additional bedrooms, a full bath, and an upstairs laundry add everyday convenience. Adjacent to MacDill Air Force Base, this home is well suited for active or retired military with quick access to the base exchange, golf courses, and on base amenities. Bayshore Trails sits directly across from Gadsden Park with trails, sports fields, a lake, dog park, and playground, and residents also enjoy private community dock access on Hillsborough Bay for water views or fishing. Homes in this community remained dry during the 2024 hurricane season. Centrally located near Bayshore Boulevard, Hyde Park, and downtown Tampa, a recent and substantial price improvement positions this home as one of the most compelling value opportunities in the community for buyers seeking space, setting, and long term upside in South Tampa.
All
Similar
Features
Appliances
- Dishwasher
- Disposal
- Dryer
- Range
- Refrigerator
- Washer
Association Amenities
- Gated
- Handicap Modified
- Pool
- Security
- Trail(s)
Home Owners Association Fee
- 550.69
Home Owners Association Fee Includes
- Insurance
- Maintenance Structure
- Maintenance Grounds
- Pest Control
- Trash
Association Name
- Hammock Dunes -- La Grand
Carport Spaces
- 0.00
Close Date
- 2019-08-23
Cooling
- Central Air
Country
- US
Covered Spaces
- 0.00
Exterior Features
- Balcony
- Lighting
Flooring
- Carpet
- Tile
Garage Spaces
- 0.00
Heating
- Central
- Electric
- Heat Pump
Insurance Expense
- 0.00
Interior Features
- Ceiling Fans(s)
- Elevator
- Solid Surface Counters
- Walk-In Closet(s)
- Window Treatments
Legal Description
- LA GRANDE PROVENCE II UNIT 2705 OR 663 PG 185 OR 953 PG 662 OR 1427/1584 OR 2025/357
Living Area
- 1458.00
Lot Features
- Interior Lot
Area Major
- 32137 - Palm Coast
Net Operating Income
- 0.00
Occupant Type
- Owner
Open Parking Spaces
- 0.00
Other Expense
- 0.00
Parcel Number
- 04-11-31-3012-00000-2705
Parking Features
- Circular Driveway
- Under Building
Possession
- Close of Escrow
- Negotiable
Property Type
- Residential
Roof
- Tile
Tax Year
- 2018
Unit Number
- 2705
Utilities
- Sewer Connected
- Underground Utilities
- Water Connected
View
- Water
Views
- 281
Virtual Tour Url
- tours.matthewgane.com/1235590?idx=1
Year Built
- 1996
Zoning Code
- PUD
Listing Data ©2026 Greater Fort Lauderdale REALTORS®
Listings provided courtesy of The Hernando County Association of Realtors MLS.
Listing Data ©2026 REALTOR® Association of Citrus County
Listing Data ©2026 Royal Palm Coast Realtor® Association
The information provided by this website is for the personal, non-commercial use of consumers and may not be used for any purpose other than to identify prospective properties consumers may be interested in purchasing.Display of MLS data is usually deemed reliable but is NOT guaranteed accurate.
Datafeed Last updated on February 6, 2026 @ 12:00 am
©2006-2026 brokerIDXsites.com - https://brokerIDXsites.com
Sign Up Now for Free!X
Call Direct: Brokerage Office:
Registration Benefits:
- New Listings & Price Reduction Updates sent directly to your email
- Create Your Own Property Search saved for your return visit.
- "Like" Listings and Create a Favorites List
* NOTICE: By creating your free profile, you authorize us to send you periodic emails about new listings that match your saved searches and related real estate information.If you provide your telephone number, you are giving us permission to call you in response to this request, even if this phone number is in the State and/or National Do Not Call Registry.
Already have an account? Login to your account.
