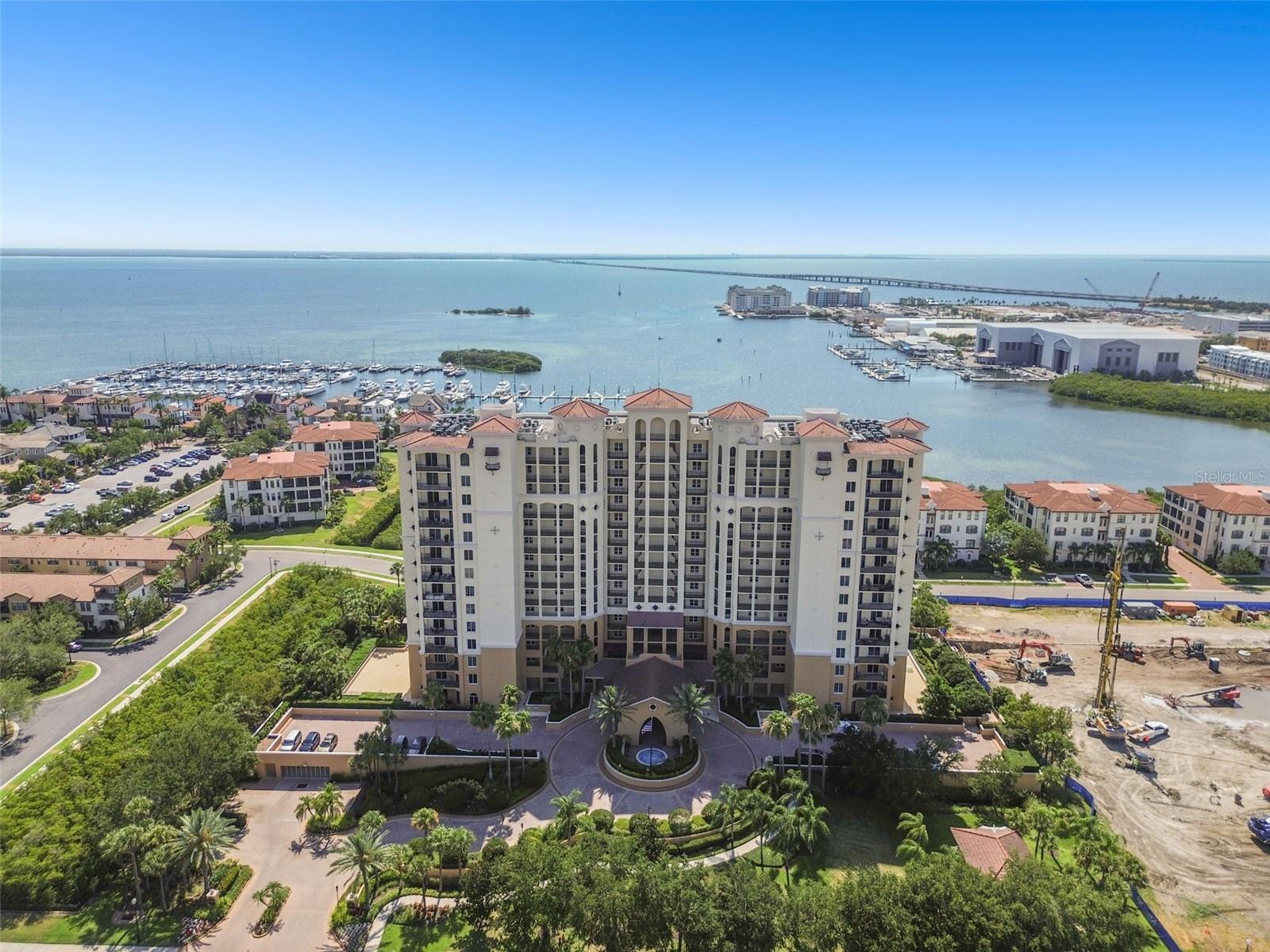Share this property:
Contact Julie Ann Ludovico
Schedule A Showing
Request more information
- Home
- Property Search
- Search results
- 5823 Bowen Daniel Drive 905, TAMPA, FL 33616
Property Photos



































































- MLS#: U8247061 ( Residential )
- Street Address: 5823 Bowen Daniel Drive 905
- Viewed: 44
- Price: $1,025,000
- Price sqft: $430
- Waterfront: No
- Year Built: 2007
- Bldg sqft: 2381
- Bedrooms: 3
- Total Baths: 3
- Full Baths: 2
- 1/2 Baths: 1
- Garage / Parking Spaces: 2
- Days On Market: 372
- Additional Information
- Geolocation: 27.8836 / -82.5288
- County: HILLSBOROUGH
- City: TAMPA
- Zipcode: 33616
- Subdivision: Castillo At Westshore Yacht Cl
- Building: Castillo At Westshore Yacht Cl
- Provided by: PREMIER SOTHEBYS INTL REALTY
- Contact: Cheryl Riley
- 727-898-6800

- DMCA Notice
-
DescriptionJust Reduced Best Value in Castillo Tower! This is your moment to claim the best priced residence in the prestigious Castillo Tower at Westshore Yacht Club a rare opportunity that combines luxury, value, and waterfront living like no other. Perched high on the ninth floor overlooking Tampa Bay, this 2,150 square foot, three bedroom, two and a half bath residence offers the lifestyle youd usually have to drive miles outside the city to find but here, its right at your doorstep. 24 hour guard gated security, multiple fitness centers, a luxurious clubhouse, two resort style pools, and the Compass therapy spa at the Bay Club deliver a five star wellness and leisure experience, all just 20 minutes from the airport, Hyde Park, and downtown Tampa. Inside, a private keyed elevator opens into your own elegant foyer, leading to airy living spaces with 9 foot ceilings, floor to ceiling windows, and a 28 foot west facing terrace the perfect spot to toast Tampas unforgettable sunsets. The gourmet kitchen features high gloss wood cabinetry, premium stainless steel appliances, granite countertops, and a central island with bar seating, ideal for everything from cozy mornings to lively dinner parties. The primary suite is a true retreat, offering dual oversized walk in closets and a spa inspired bath with double vanities, a garden tub, and a designer shower. Two additional bedrooms, a full bath, powder room, and full sized utility room provide space and flexibility for guests, hobbies, or work from home needs. Youll also enjoy two premium assigned garage parking spaces and a climate controlled storage unit practical luxuries that elevate your everyday. With the completion of neighboring Aqua towers slated for 2026 at significantly higher price points, this is your chance to secure waterfront luxury living. Private showings available by appointment. Experience firsthand why this is South Tampas most compelling waterfront offering today at a value that wont last.
All
Similar
Features
Appliances
- Convection Oven
- Dishwasher
- Disposal
- Electric Water Heater
- Microwave
- Range
- Refrigerator
Association Amenities
- Elevator(s)
- Lobby Key Required
- Maintenance
- Pool
Home Owners Association Fee
- 0.00
Home Owners Association Fee Includes
- Guard - 24 Hour
- Cable TV
- Common Area Taxes
- Pool
- Escrow Reserves Fund
- Maintenance Grounds
- Management
- Other
- Private Road
- Recreational Facilities
- Sewer
- Trash
- Water
Association Name
- Glenda Baker
Association Phone
- 813-831-4252
Carport Spaces
- 0.00
Close Date
- 0000-00-00
Cooling
- Central Air
Country
- US
Covered Spaces
- 0.00
Exterior Features
- Balcony
- Sliding Doors
- Storage
Flooring
- Carpet
- Tile
- Wood
Furnished
- Unfurnished
Garage Spaces
- 2.00
Heating
- Central
- Electric
Insurance Expense
- 0.00
Interior Features
- Ceiling Fans(s)
- L Dining
- Open Floorplan
- Solid Wood Cabinets
- Split Bedroom
- Stone Counters
- Thermostat
- Walk-In Closet(s)
- Window Treatments
Legal Description
- CASTILLO AT WESTSHORE YACHT CLUB UNIT 905 AND AN UNDIV INT IN COMMON ELEMENTS
Levels
- One
Living Area
- 2150.00
Lot Features
- City Limits
- Near Marina
- Private
- Sidewalk
- Paved
Area Major
- 33616 - Tampa
Net Operating Income
- 0.00
Occupant Type
- Tenant
Open Parking Spaces
- 0.00
Other Expense
- 0.00
Parcel Number
- A-08-30-18-9DR-000000-00905.0
Parking Features
- Assigned
- Covered
- Driveway
- Guest
- Basement
Pets Allowed
- Number Limit
- Yes
Possession
- Close Of Escrow
Property Condition
- Completed
Property Type
- Residential
Roof
- Membrane
Sewer
- Public Sewer
Style
- Florida
- Mediterranean
Tax Year
- 2023
Township
- 30
Unit Number
- 905
Utilities
- Cable Available
- Electricity Connected
- Public
- Sewer Connected
- Underground Utilities
- Water Connected
View
- City
- Pool
- Water
Views
- 44
Water Source
- Public
Year Built
- 2007
Zoning Code
- PD-A
Listing Data ©2025 Greater Fort Lauderdale REALTORS®
Listings provided courtesy of The Hernando County Association of Realtors MLS.
Listing Data ©2025 REALTOR® Association of Citrus County
Listing Data ©2025 Royal Palm Coast Realtor® Association
The information provided by this website is for the personal, non-commercial use of consumers and may not be used for any purpose other than to identify prospective properties consumers may be interested in purchasing.Display of MLS data is usually deemed reliable but is NOT guaranteed accurate.
Datafeed Last updated on June 27, 2025 @ 12:00 am
©2006-2025 brokerIDXsites.com - https://brokerIDXsites.com
Sign Up Now for Free!X
Call Direct: Brokerage Office: Mobile: 352.442.9386
Registration Benefits:
- New Listings & Price Reduction Updates sent directly to your email
- Create Your Own Property Search saved for your return visit.
- "Like" Listings and Create a Favorites List
* NOTICE: By creating your free profile, you authorize us to send you periodic emails about new listings that match your saved searches and related real estate information.If you provide your telephone number, you are giving us permission to call you in response to this request, even if this phone number is in the State and/or National Do Not Call Registry.
Already have an account? Login to your account.
