Share this property:
Contact Julie Ann Ludovico
Schedule A Showing
Request more information
- Home
- Property Search
- Search results
- 546 18th Avenue Ne, SAINT PETERSBURG, FL 33704
Property Photos
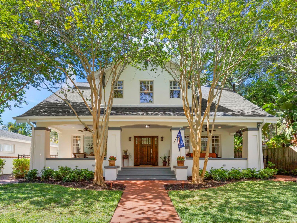

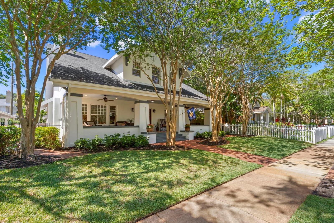
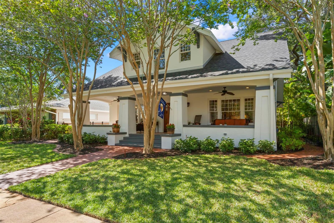
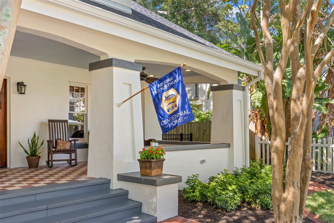
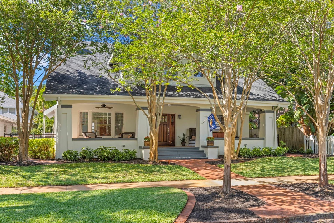
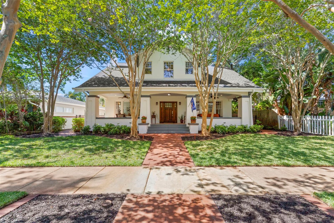
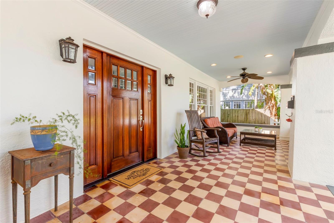
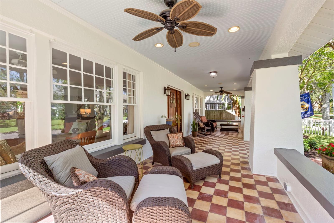
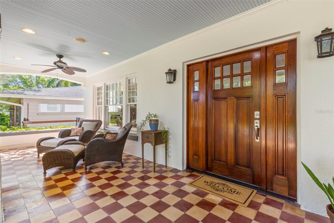
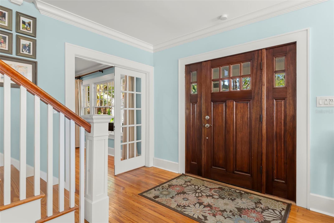
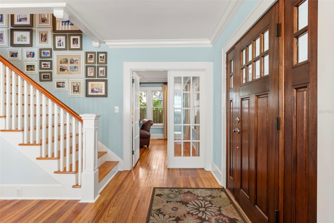
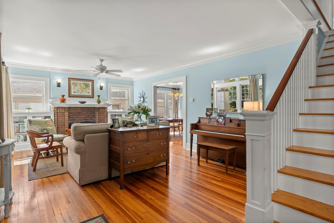
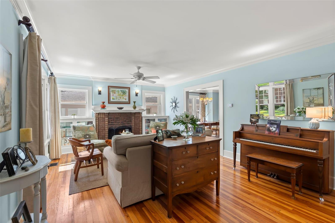
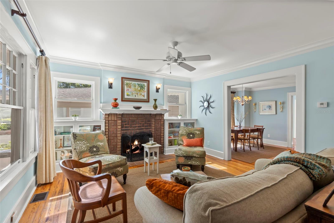
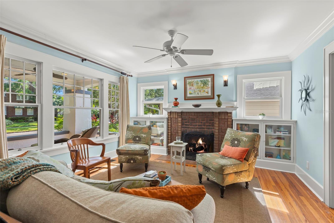
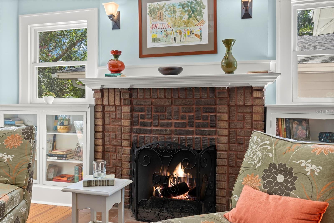
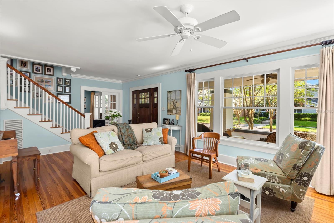
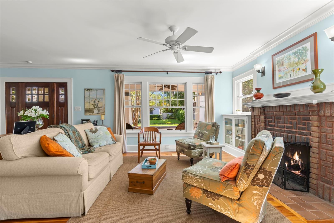
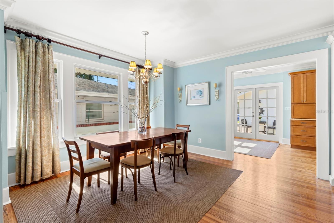
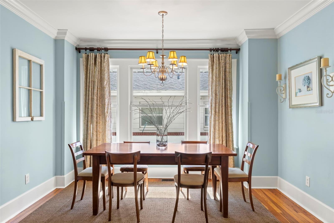
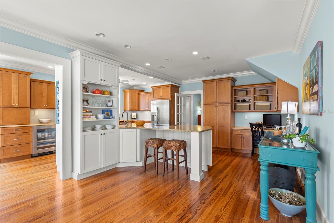
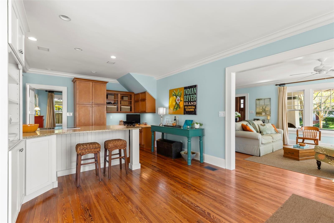
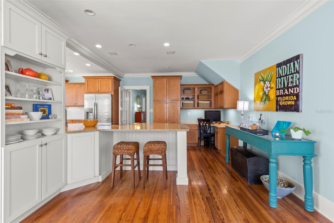
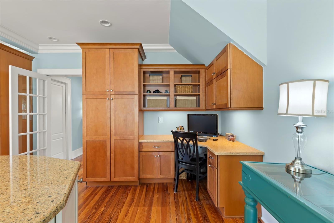
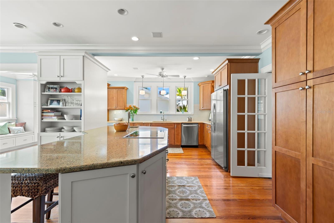
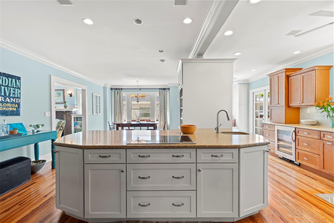
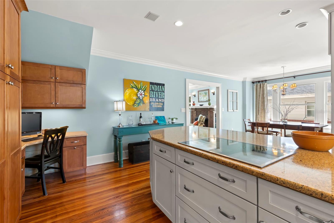
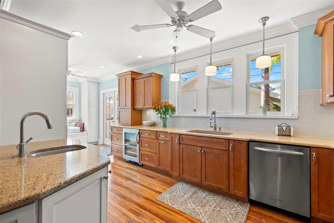
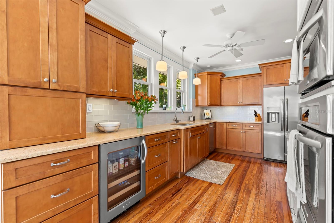
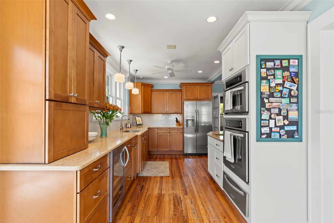
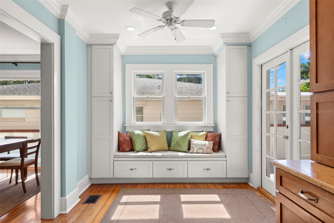
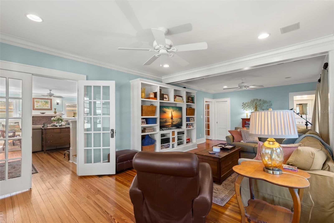
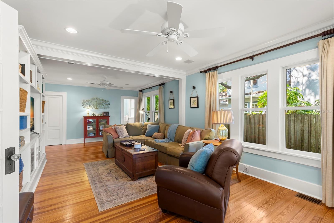
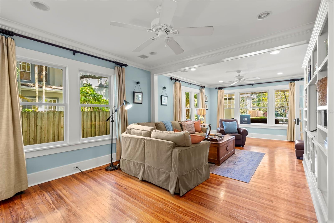
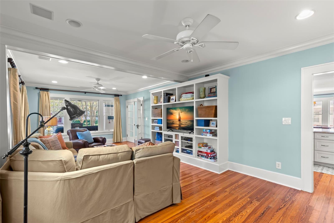
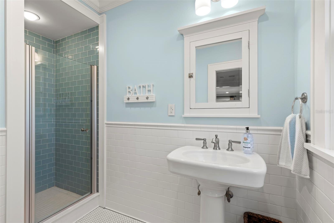
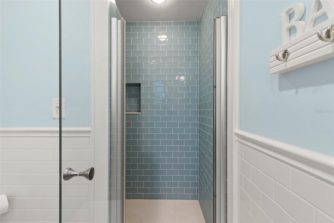
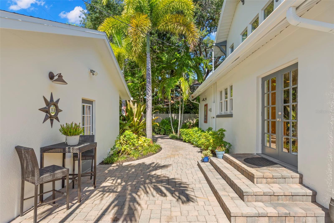
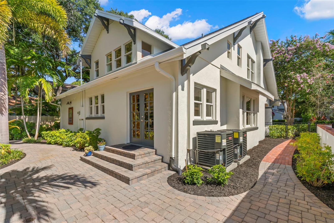
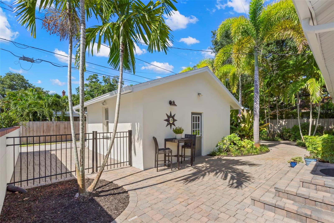
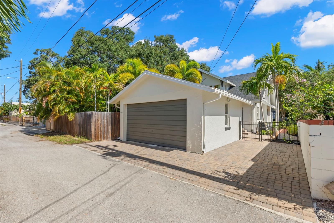
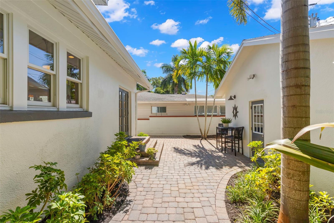
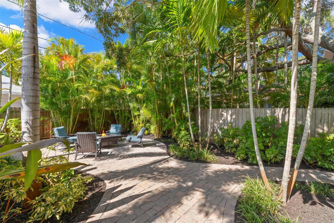
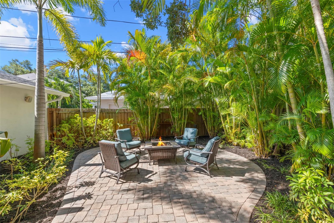
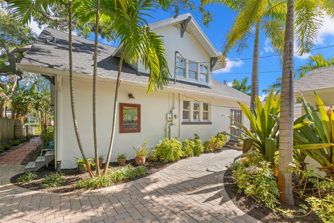
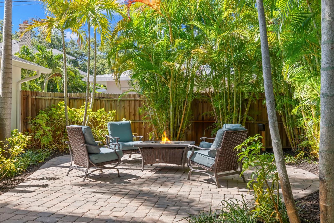
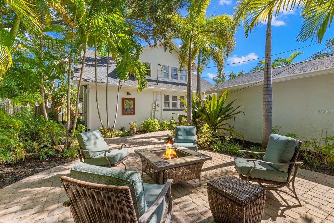
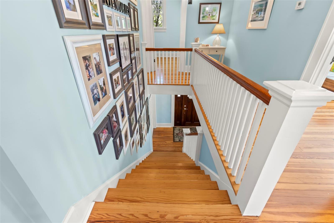
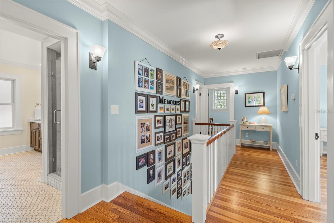
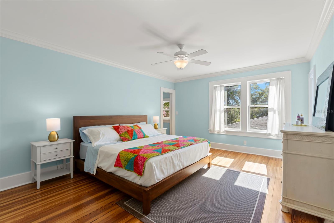
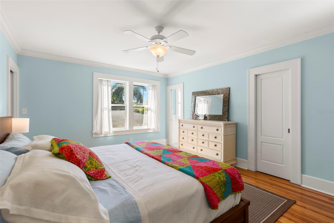
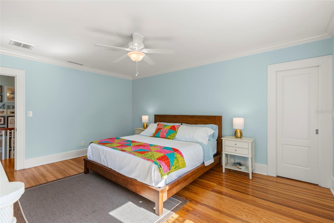
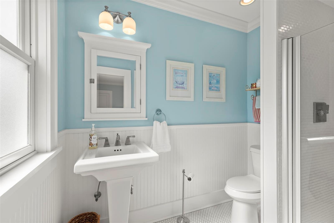
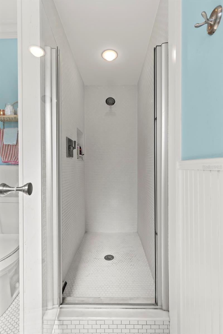
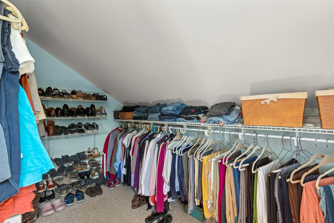
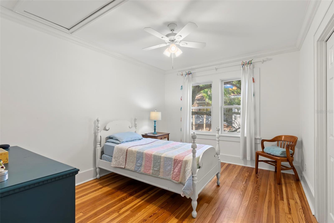
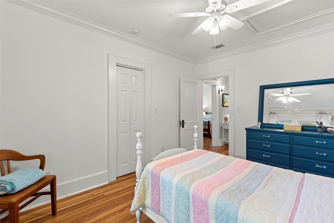
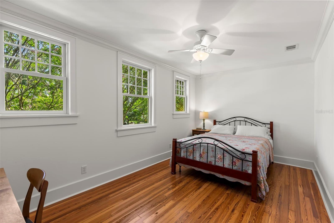
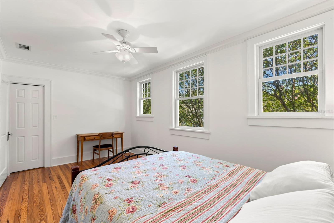
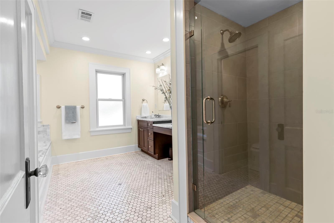
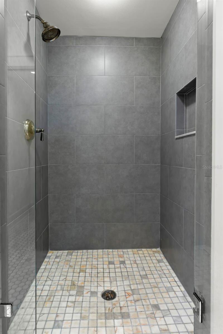
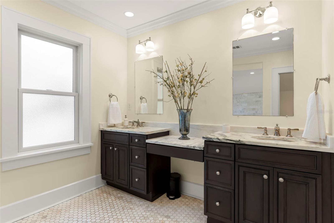
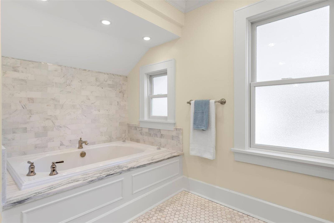
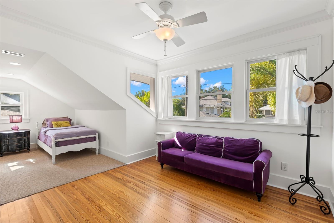
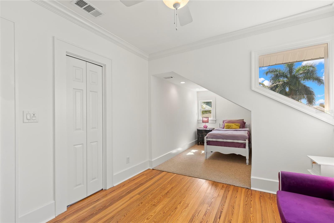
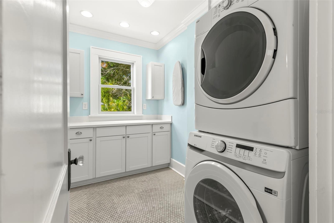
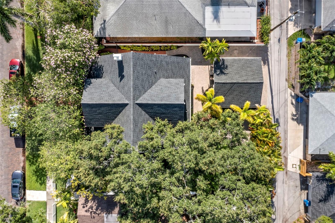
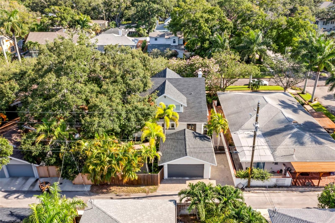
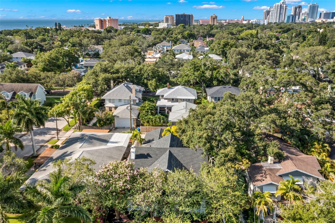
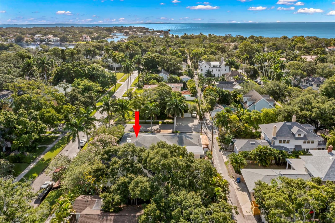
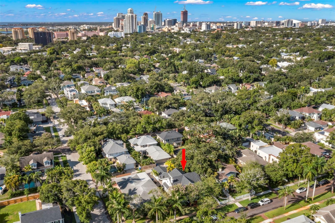
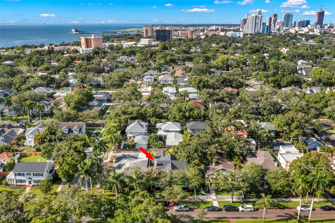
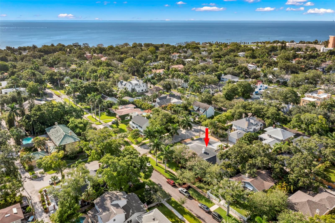
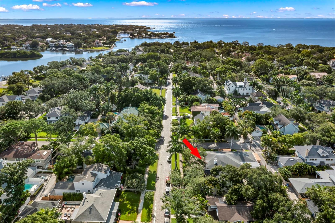
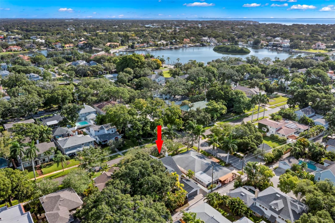
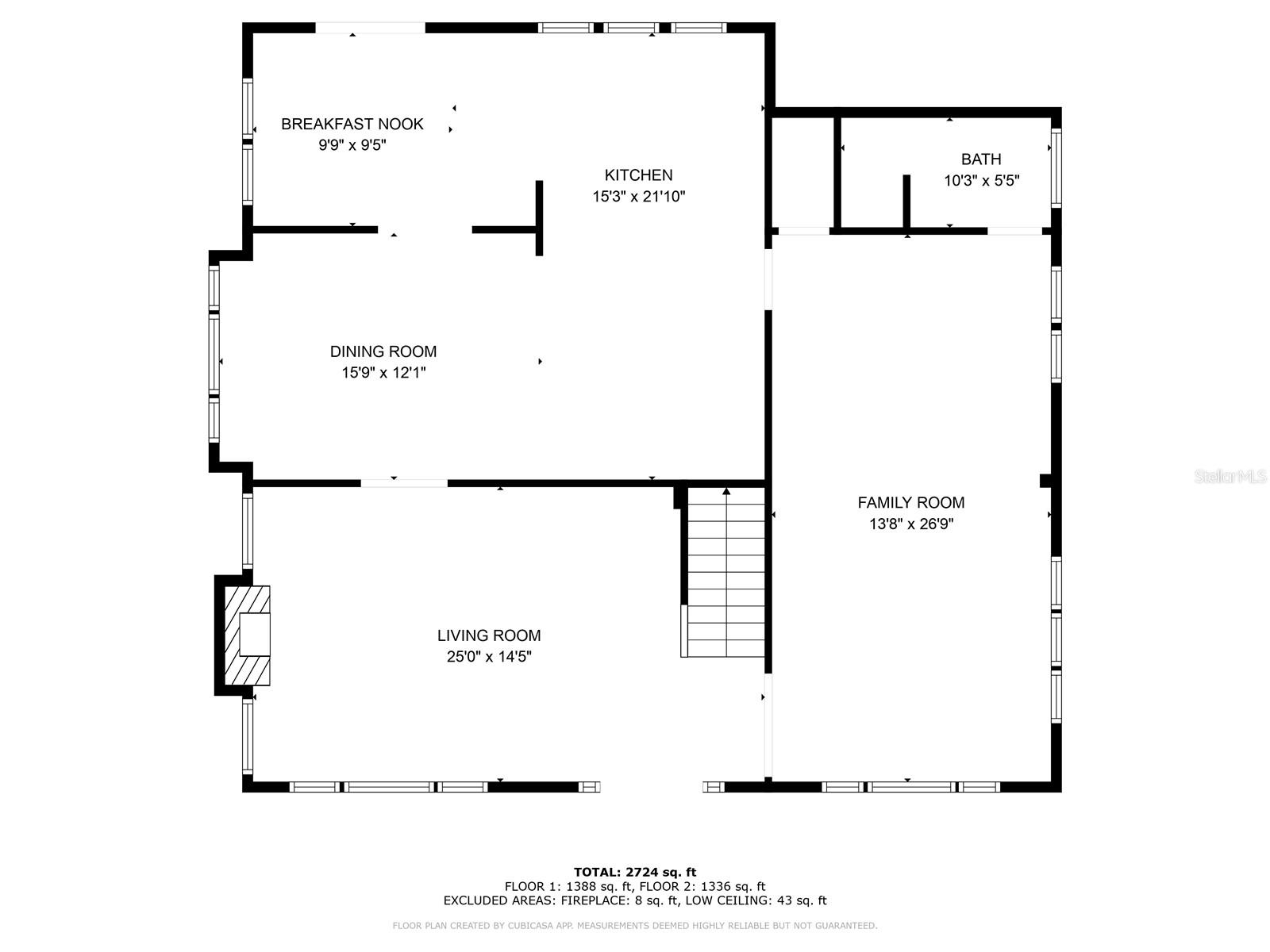
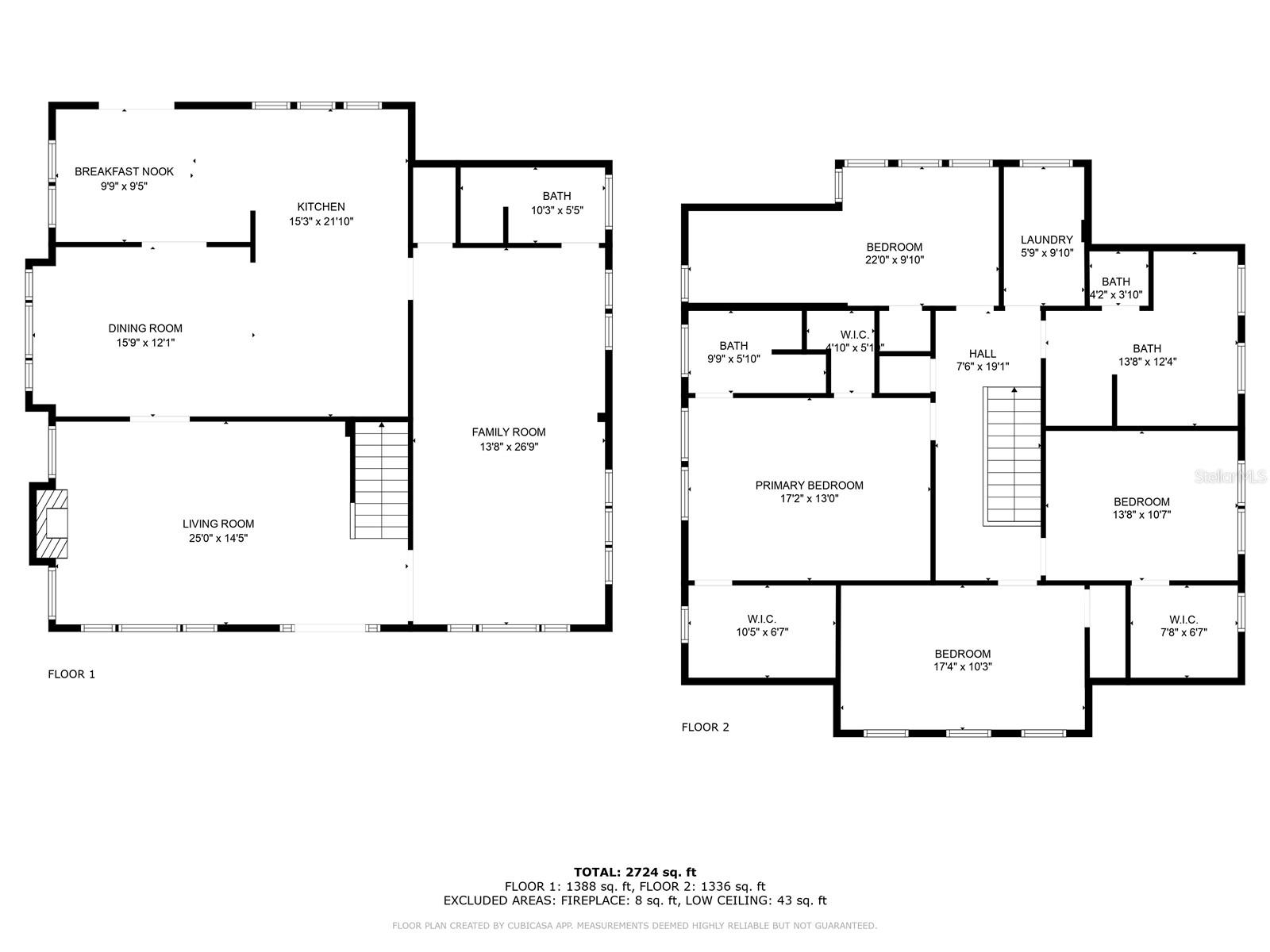
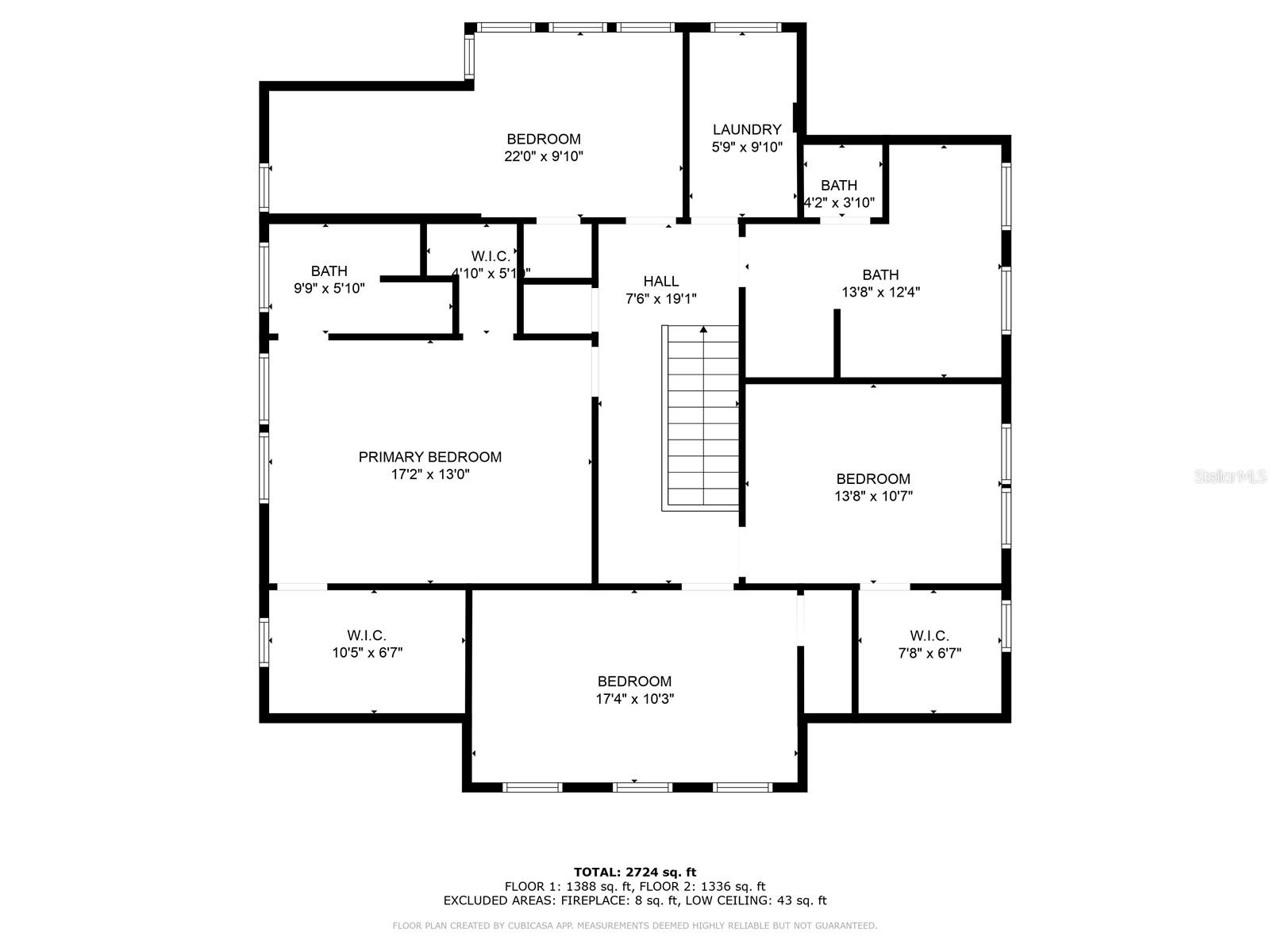













- MLS#: U8251026 ( Residential )
- Street Address: 546 18th Avenue Ne
- Viewed: 15
- Price: $1,850,000
- Price sqft: $476
- Waterfront: No
- Year Built: 1918
- Bldg sqft: 3884
- Bedrooms: 4
- Total Baths: 3
- Full Baths: 3
- Garage / Parking Spaces: 2
- Days On Market: 156
- Additional Information
- Geolocation: 27.7887 / -82.6281
- County: PINELLAS
- City: SAINT PETERSBURG
- Zipcode: 33704
- Subdivision: Snell Hamletts North Shore Ad
- Provided by: SMITH & ASSOCIATES REAL ESTATE
- Contact: Sharon Kantner
- 727-342-3800

- DMCA Notice
-
DescriptionRare opportunity to own a pristine and renovated 1918 Craftsman Bungalow on one of the most sought after blocks in the heart of Old Northeast! Located on a wide brick street and just four blocks from the waterfront, this home exudes character and warmth inside and out. The current owners of the past 14 years had casual living top of mind with their renovations, blending period charm with the modern conveniences of today. Original to the home is low maintenance stucco and hollow tile construction, large craftsman columns, checkerboard Cuban porch tile running the span of the 400 SF front porch, windows in the living and family room, heart pine wood flooring throughout, interior and exterior trim and moldings and a brick wood burning fireplace. Downstairs boasts a desirable floor plan featuring an open staircase, an inviting living room with a wood burning fireplace and built ins, a cozy and spacious family room with entertainment center, a full bath, and a kitchen open to an informal dining space and mud room. Start or end your day on the deep and wide front porch (a rarity in the neighborhood), a great extension of your entertaining and living space. The gourmet kitchen offers a great flow for cooking and entertaining, featuring an island with bar seating, a cooktop, a prep sink, stainless appliances including a warming drawer and beverage cooler, quartz countertops, solid wood cabinets, and a built in desk area with additional cabinetry. Drop your bags or shoes in the mud room off the back of the home with bench seating and built in cubbies for great storage and easy coming and going. Upstairs are four bedrooms and two bathrooms as well as a dedicated laundry room with storage cabinets and a countertop for folding convenience. Unwind in the tropical backyard with brick pavers and plenty of room for a pool addition (see pool renderings) Parking available off the alley in the garage or on the parking pad, perfect for a car or golf cart. The home has been recently painted outside, received two new A/C units in 2024, a new roof in 2021 and has double pane Anderson windows for energy efficiency. This home has been meticulously maintained and is waiting for the next owner to cherish the home as much as this family has. Easy stroll to the waterfront or bike ride downtown offering lots of restaurants, shops and museums to explore! Schedule a private showing today to see this inviting Old Northeast home that was featured on the neighborhood 2011 Candlelight Tour of Homes and was a favorite of many visitors.
All
Similar
Features
Appliances
- Bar Fridge
- Built-In Oven
- Convection Oven
- Cooktop
- Dishwasher
- Electric Water Heater
- Microwave
- Refrigerator
- Tankless Water Heater
Home Owners Association Fee
- 0.00
Carport Spaces
- 0.00
Close Date
- 0000-00-00
Cooling
- Central Air
Country
- US
Covered Spaces
- 0.00
Exterior Features
- Courtyard
- Irrigation System
- Lighting
- Private Mailbox
- Rain Gutters
- Sidewalk
- Storage
Fencing
- Masonry
- Wood
Flooring
- Tile
- Wood
Furnished
- Unfurnished
Garage Spaces
- 2.00
Heating
- Central
- Electric
Interior Features
- Built-in Features
- Ceiling Fans(s)
- Crown Molding
- Eat-in Kitchen
- PrimaryBedroom Upstairs
- Solid Wood Cabinets
- Stone Counters
- Thermostat
- Walk-In Closet(s)
- Window Treatments
Legal Description
- SNELL & HAMLETT'S NORTH SHORE ADD BLK 50
- LOT 2
Levels
- Two
Living Area
- 2798.00
Lot Features
- City Limits
- Landscaped
- Sidewalk
- Street Brick
Area Major
- 33704 - St Pete/Euclid
Net Operating Income
- 0.00
Occupant Type
- Owner
Parcel Number
- 17-31-17-83218-050-0020
Parking Features
- Alley Access
- Boat
- Curb Parking
- Garage Door Opener
- Garage Faces Rear
- Golf Cart Parking
- Off Street
- On Street
- Parking Pad
- RV Parking
Property Type
- Residential
Roof
- Shingle
Sewer
- Public Sewer
Style
- Historic
Tax Year
- 2023
Township
- 31
Utilities
- Cable Connected
- Electricity Connected
- Fire Hydrant
- Natural Gas Available
- Sewer Connected
- Sprinkler Well
- Street Lights
- Water Connected
Views
- 15
Virtual Tour Url
- https://youtu.be/hvObiUBExQ8
Water Source
- Public
Year Built
- 1918
Zoning Code
- SFR
Listing Data ©2024 Greater Fort Lauderdale REALTORS®
Listings provided courtesy of The Hernando County Association of Realtors MLS.
Listing Data ©2024 REALTOR® Association of Citrus County
Listing Data ©2024 Royal Palm Coast Realtor® Association
The information provided by this website is for the personal, non-commercial use of consumers and may not be used for any purpose other than to identify prospective properties consumers may be interested in purchasing.Display of MLS data is usually deemed reliable but is NOT guaranteed accurate.
Datafeed Last updated on December 27, 2024 @ 12:00 am
©2006-2024 brokerIDXsites.com - https://brokerIDXsites.com
Sign Up Now for Free!X
Call Direct: Brokerage Office: Mobile: 352.442.9386
Registration Benefits:
- New Listings & Price Reduction Updates sent directly to your email
- Create Your Own Property Search saved for your return visit.
- "Like" Listings and Create a Favorites List
* NOTICE: By creating your free profile, you authorize us to send you periodic emails about new listings that match your saved searches and related real estate information.If you provide your telephone number, you are giving us permission to call you in response to this request, even if this phone number is in the State and/or National Do Not Call Registry.
Already have an account? Login to your account.
