Share this property:
Contact Julie Ann Ludovico
Schedule A Showing
Request more information
- Home
- Property Search
- Search results
- 8717 Velvet Drive, PORT RICHEY, FL 34668
Property Photos
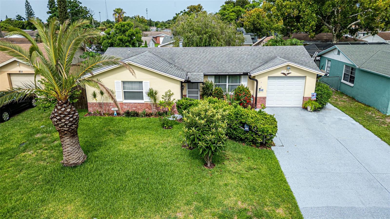

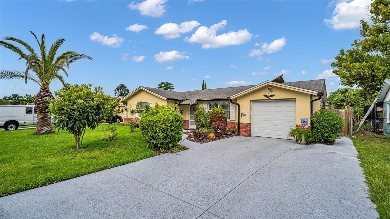
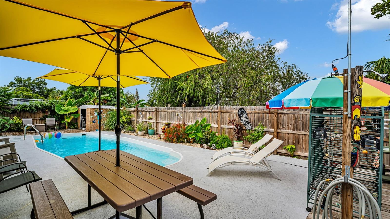
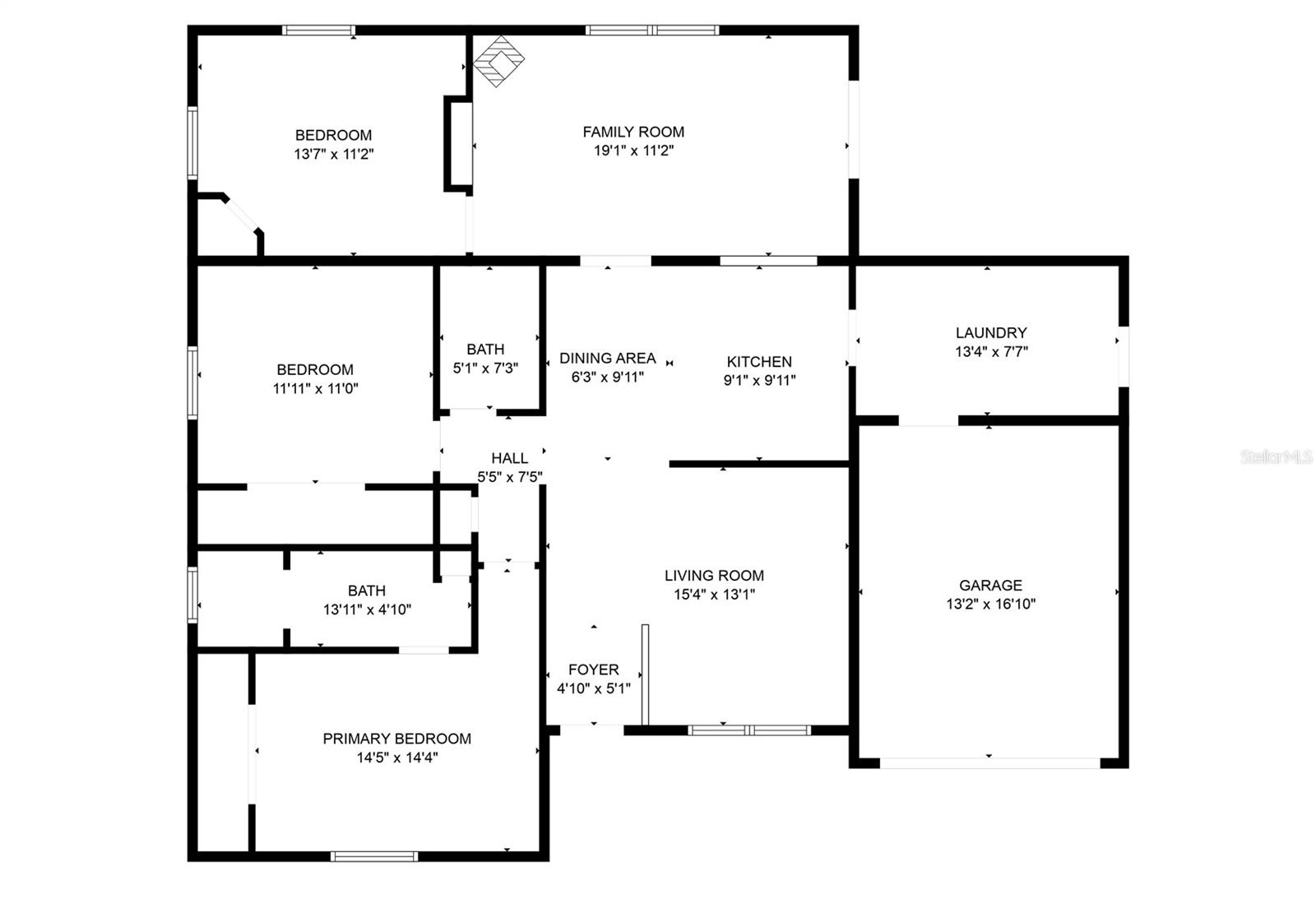
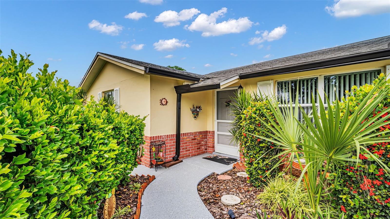
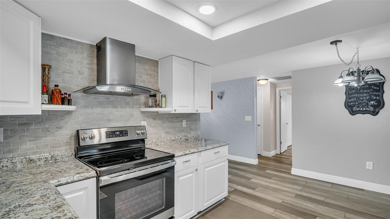
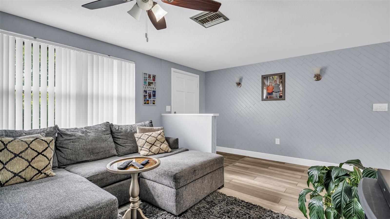
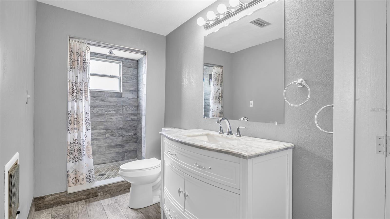
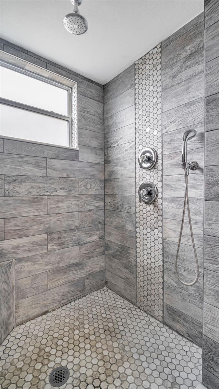
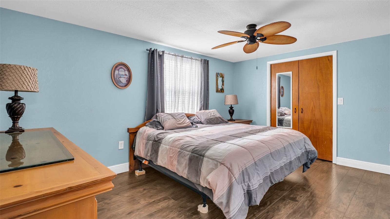
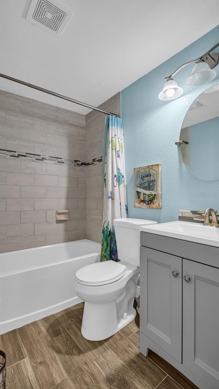
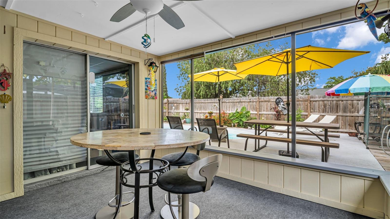
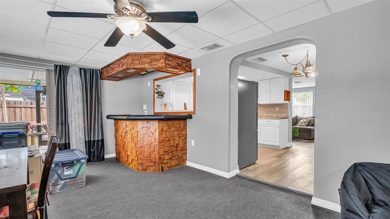
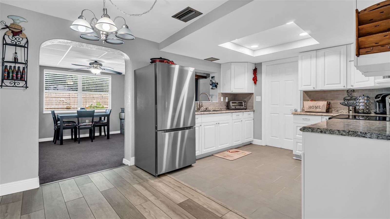
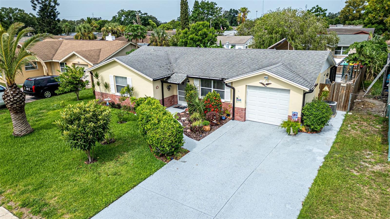
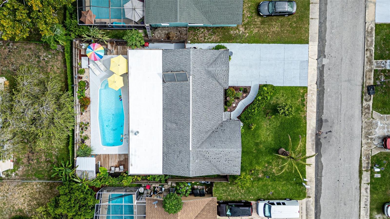
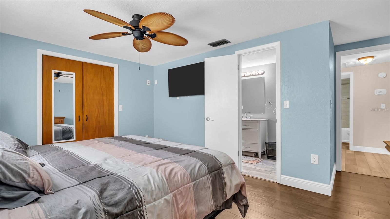
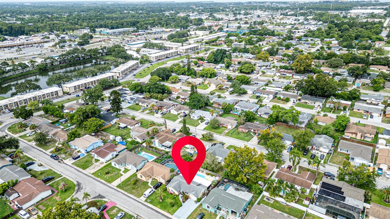
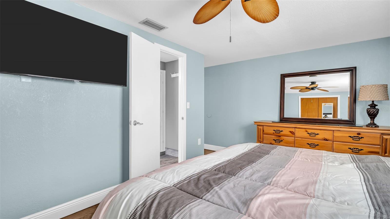
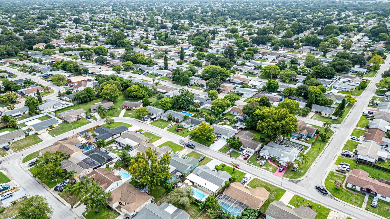
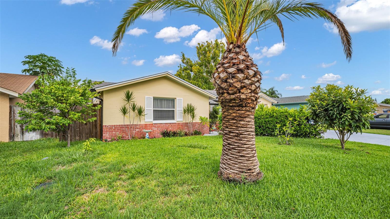
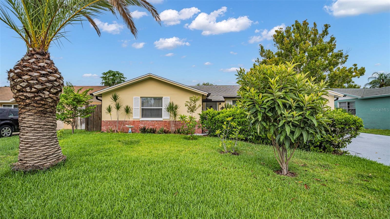
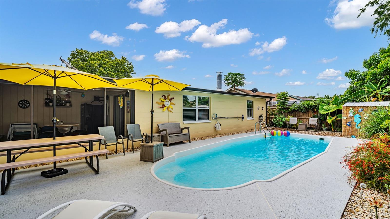
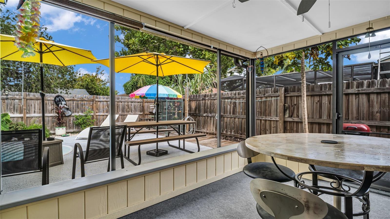
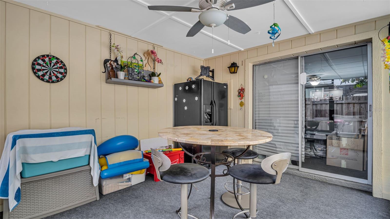
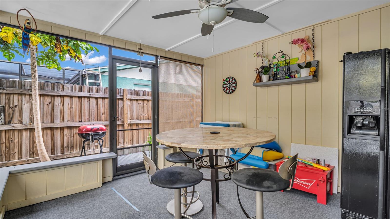
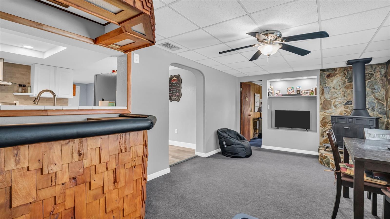
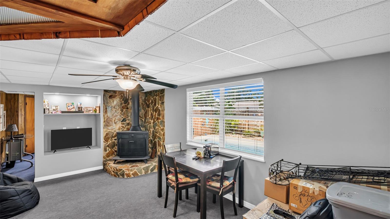
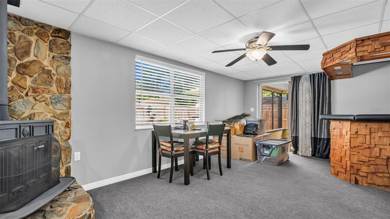
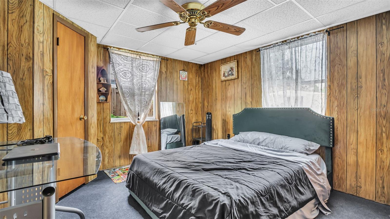
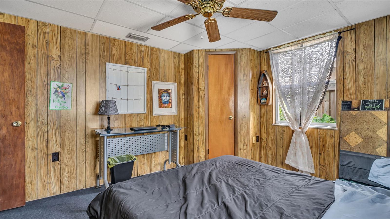
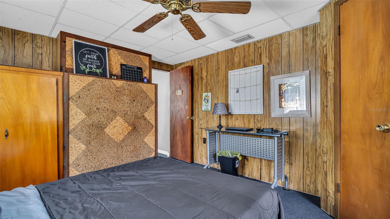
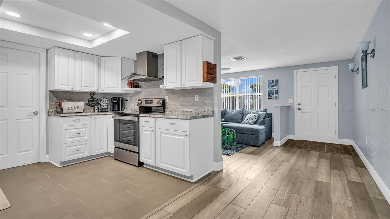
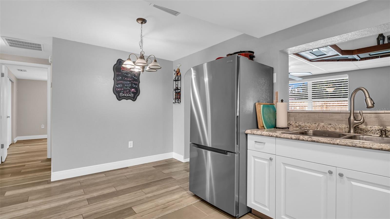
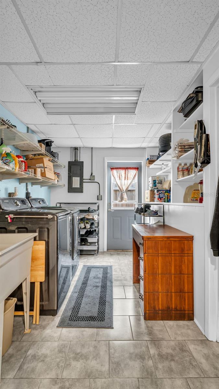
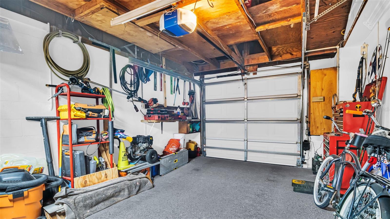
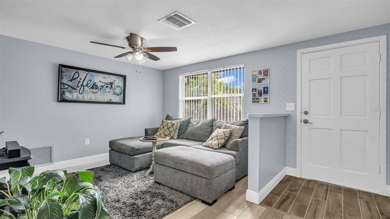
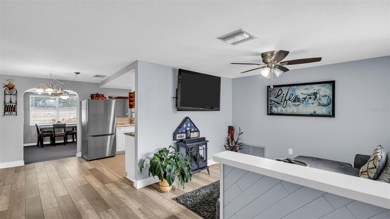
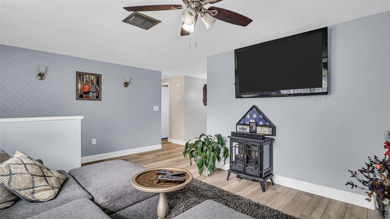
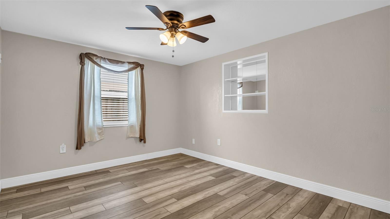
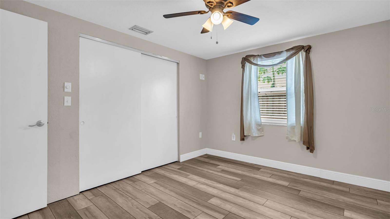
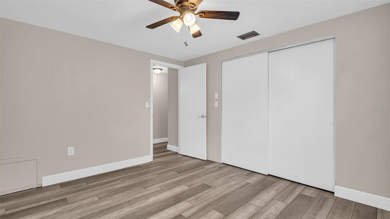
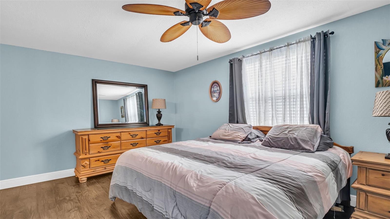
- MLS#: U8251282 ( Residential )
- Street Address: 8717 Velvet Drive
- Viewed: 20
- Price: $324,000
- Price sqft: $172
- Waterfront: No
- Year Built: 1975
- Bldg sqft: 1887
- Bedrooms: 3
- Total Baths: 2
- Full Baths: 2
- Garage / Parking Spaces: 1
- Days On Market: 167
- Additional Information
- Geolocation: 28.2839 / -82.7038
- County: PASCO
- City: PORT RICHEY
- Zipcode: 34668
- Subdivision: Ridge Crest Gardens
- Provided by: BHHS FLORIDA PROPERTIES GROUP
- Contact: Brenda Endres
- 727-847-4444

- DMCA Notice
-
Description***MOTIVATED SELLER***This charming single family home nestled in the heart of Port Richey. This well maintained property with beautiful curb appeal, offers 3 bedrooms and 2 full bathrooms, perfect for comfortable family living. Upon entry, you are greeted by a spacious living room. The kitchen is designed for both functionality and style, equipped with new modern appliances, ample cabinet space and beautiful porcelain floors. Dont forget the family room with dry bar, ben franklin wood burning fireplace, great for entertaining family and friends. The master bedroom is a serene retreat, complete with luxury vinyl flooring and ensuite. Additional bedrooms are generously sized, for office or guest. Off the family room is a screened lanai where youll enjoy your mornings or evenings looking at your backyard oasis and pool. Pool measurements is 40 ft x 14ft, and 3 ft deep to 9 ft deep. This home is a combination of tranquility with accessibility. Enjoy nearby downtown New Port Richey with several shops, restaurants and Simms Park. Close to beaches, Weeki Wachee springs, Dont miss out on the opportunity to make this house your home and live the Florida lifestyle. Home has been completely remodeled to include luxury vinyl and porcelain flooring , New garage door and opener, New pool pump, fencing is 3 yrs old, and A/C 6 yrs old
All
Similar
Features
Appliances
- Disposal
- Dryer
- Electric Water Heater
- Range
- Range Hood
- Refrigerator
- Washer
Home Owners Association Fee
- 0.00
Carport Spaces
- 0.00
Close Date
- 0000-00-00
Cooling
- Central Air
Country
- US
Covered Spaces
- 0.00
Exterior Features
- Irrigation System
- Outdoor Shower
- Rain Gutters
- Sidewalk
- Sliding Doors
- Storage
Fencing
- Wood
Flooring
- Carpet
- Luxury Vinyl
- Tile
Garage Spaces
- 1.00
Heating
- Central
Interior Features
- Ceiling Fans(s)
- Dry Bar
Legal Description
- RIDGE CREST GDNS PB 12 PG 4 LOT 159
Levels
- One
Living Area
- 1405.00
Area Major
- 34668 - Port Richey
Net Operating Income
- 0.00
Occupant Type
- Owner
Parcel Number
- 16-25-28-014.0-000.00-159.0
Parking Features
- Garage Door Opener
- Oversized
Pool Features
- Fiberglass
- In Ground
Property Type
- Residential
Roof
- Shingle
Sewer
- Public Sewer
Tax Year
- 2023
Township
- 25
Utilities
- BB/HS Internet Available
- Cable Available
- Cable Connected
- Electricity Available
- Electricity Connected
- Phone Available
- Public
- Water Available
- Water Connected
Views
- 20
Virtual Tour Url
- https://www.propertypanorama.com/instaview/stellar/U8251282
Water Source
- Public
Year Built
- 1975
Zoning Code
- R4
Listing Data ©2025 Greater Fort Lauderdale REALTORS®
Listings provided courtesy of The Hernando County Association of Realtors MLS.
Listing Data ©2025 REALTOR® Association of Citrus County
Listing Data ©2025 Royal Palm Coast Realtor® Association
The information provided by this website is for the personal, non-commercial use of consumers and may not be used for any purpose other than to identify prospective properties consumers may be interested in purchasing.Display of MLS data is usually deemed reliable but is NOT guaranteed accurate.
Datafeed Last updated on January 10, 2025 @ 12:00 am
©2006-2025 brokerIDXsites.com - https://brokerIDXsites.com
Sign Up Now for Free!X
Call Direct: Brokerage Office: Mobile: 352.442.9386
Registration Benefits:
- New Listings & Price Reduction Updates sent directly to your email
- Create Your Own Property Search saved for your return visit.
- "Like" Listings and Create a Favorites List
* NOTICE: By creating your free profile, you authorize us to send you periodic emails about new listings that match your saved searches and related real estate information.If you provide your telephone number, you are giving us permission to call you in response to this request, even if this phone number is in the State and/or National Do Not Call Registry.
Already have an account? Login to your account.
