Share this property:
Contact Julie Ann Ludovico
Schedule A Showing
Request more information
- Home
- Property Search
- Search results
- 1852 Longview Lane, TARPON SPRINGS, FL 34689
Property Photos
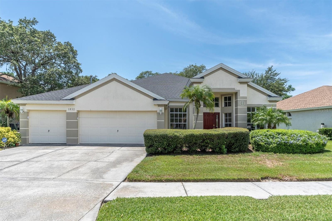

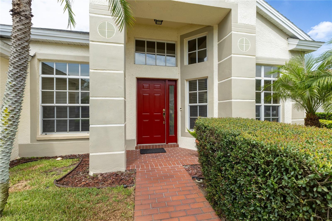
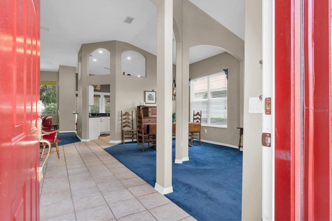
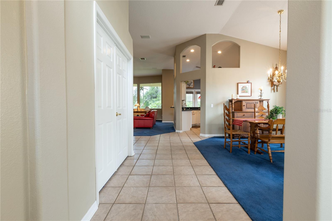
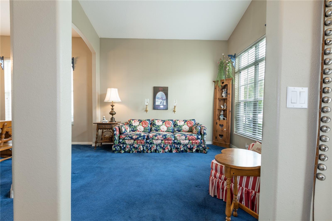
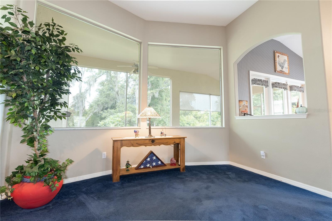
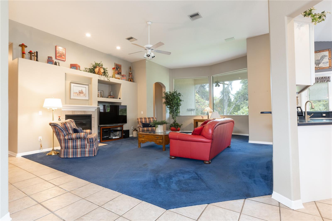
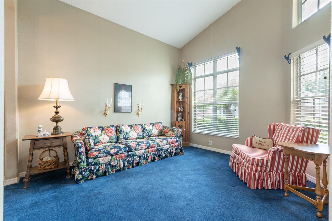
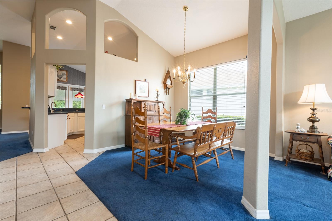
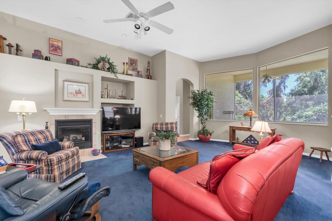
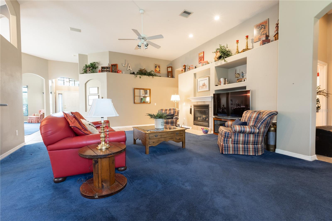
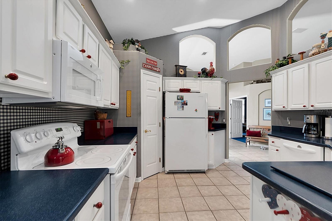
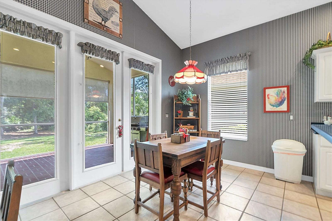
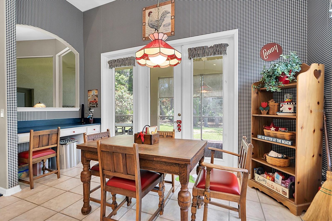
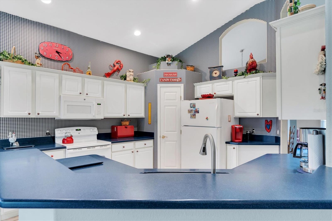
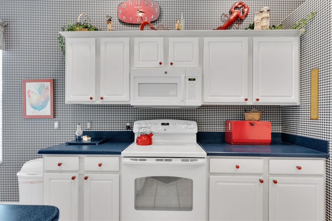
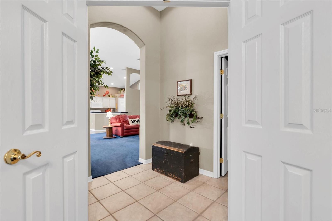
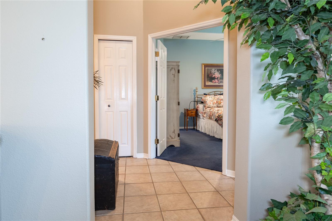
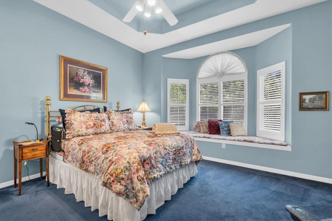
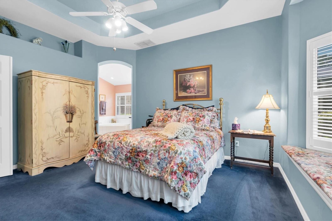
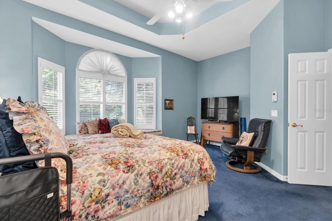
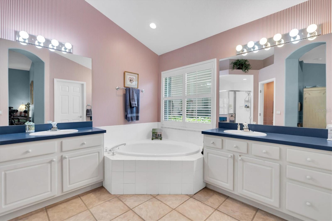
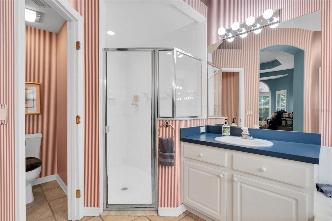
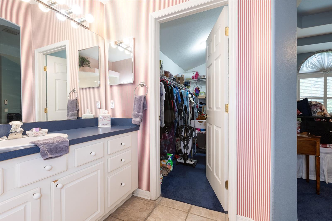
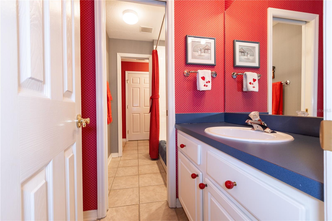
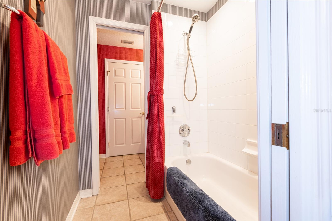
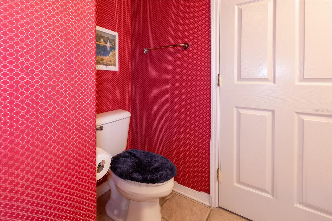
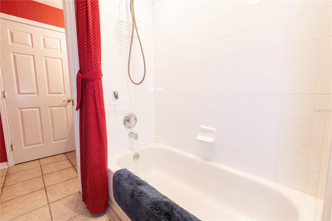
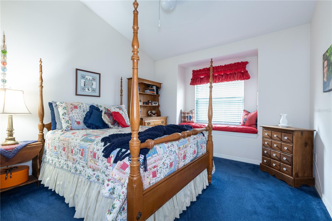
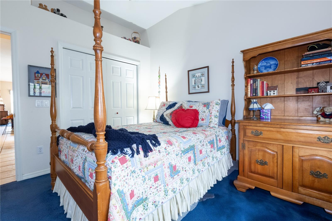
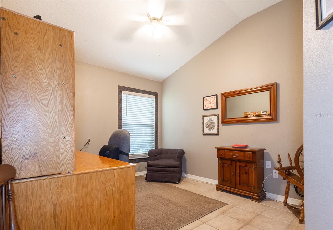
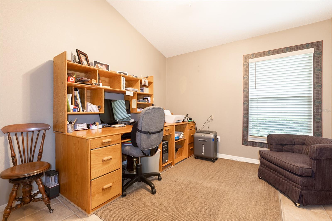
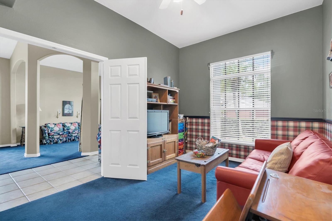
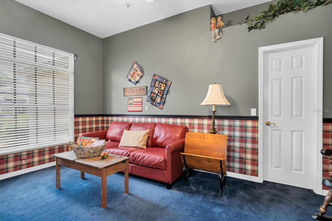
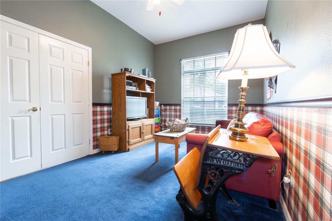
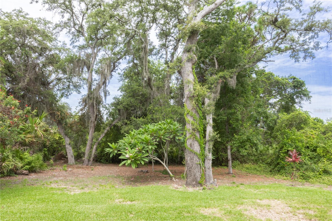
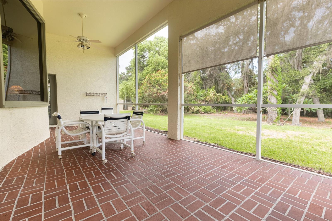
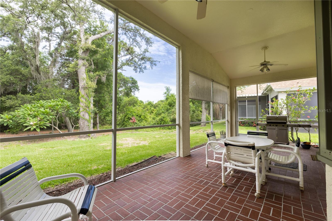
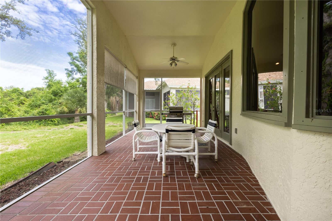
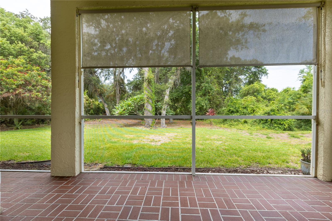
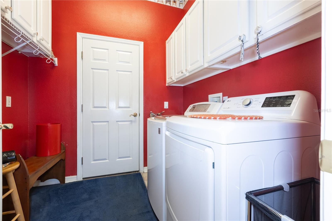
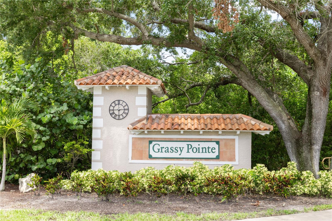
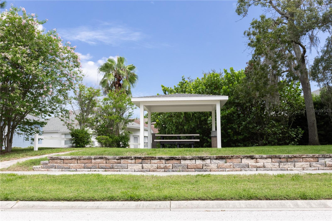
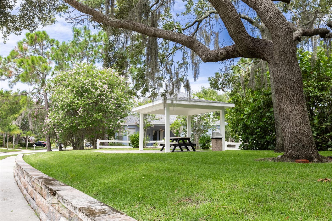
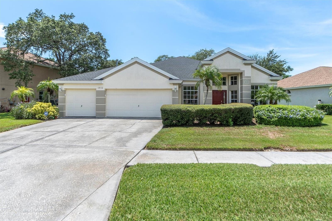
- MLS#: U8252086 ( Residential )
- Street Address: 1852 Longview Lane
- Viewed: 13
- Price: $625,000
- Price sqft: $184
- Waterfront: No
- Year Built: 1998
- Bldg sqft: 3405
- Bedrooms: 4
- Total Baths: 3
- Full Baths: 2
- 1/2 Baths: 1
- Garage / Parking Spaces: 3
- Days On Market: 154
- Additional Information
- Geolocation: 28.1244 / -82.7658
- County: PINELLAS
- City: TARPON SPRINGS
- Zipcode: 34689
- Subdivision: Grassy Pointe Ph 1
- Elementary School: Sunset Hills Elementary PN
- Middle School: Tarpon Springs Middle PN
- High School: Tarpon Springs High PN
- Provided by: COASTAL PROPERTIES GROUP INTERNATIONAL
- Contact: Colleen Bebell
- 727-493-1555

- DMCA Notice
-
Description**Welcome Home!** Step into this beautifully maintained 4 bedroom, 2.5 bath residence and be greeted by a thoughtfully designed floor plan. As you enter, you'll immediately notice the large windows offering a stunning view of the serene conservation area in the backyard. The inviting living and dining rooms has a versatile bedroom or office to left. The spacious family room boasts impressive high ceilings, perfect for relaxation and gatherings. The kitchen is a chef's delight with its cozy eat in area and a large pantry. Just off the kitchen, unwind on your expansive lanai, perfect for enjoying the peaceful surroundings. The private primary retreat offers a unique entry area, creating a secluded oasis. The en suite bathroom features a large walkin closet, adding to the sense of luxury. Two additional bedrooms share a convenient Jack and Jill bathroom, making it easy to accommodate family or guests. For added convenience, the laundry room is located inside the home, just off the three car garage. Discover the perfect blend of comfort and style in this charming home. Your new beginning awaits! Water Heater 2023, HVAC 202, Roof 2018
All
Similar
Features
Appliances
- Dishwasher
- Disposal
- Dryer
- Exhaust Fan
- Microwave
- Range
- Range Hood
- Refrigerator
- Washer
Association Amenities
- Park
Home Owners Association Fee
- 525.00
Home Owners Association Fee Includes
- Common Area Taxes
- Maintenance Grounds
Association Name
- ProActive/ Kystian Andrelczyk
Association Phone
- 727-942-4755
Carport Spaces
- 0.00
Close Date
- 0000-00-00
Cooling
- Central Air
Country
- US
Covered Spaces
- 0.00
Exterior Features
- Sliding Doors
Flooring
- Carpet
- Ceramic Tile
Furnished
- Unfurnished
Garage Spaces
- 3.00
Heating
- Central
High School
- Tarpon Springs High-PN
Interior Features
- Built-in Features
- Ceiling Fans(s)
- Eat-in Kitchen
- High Ceilings
- Living Room/Dining Room Combo
- Primary Bedroom Main Floor
- Solid Surface Counters
- Walk-In Closet(s)
Legal Description
- GRASSY POINTE - PHASE 1 BLK 6
- LOT 8
Levels
- One
Living Area
- 2442.00
Lot Features
- Conservation Area
- Sidewalk
- Paved
Middle School
- Tarpon Springs Middle-PN
Area Major
- 34689 - Tarpon Springs
Net Operating Income
- 0.00
Occupant Type
- Vacant
Parcel Number
- 23-27-15-32927-006-0080
Parking Features
- Garage Door Opener
Pets Allowed
- Yes
Possession
- Close of Escrow
Property Condition
- Completed
Property Type
- Residential
Roof
- Shingle
School Elementary
- Sunset Hills Elementary-PN
Sewer
- Public Sewer
Tax Year
- 2023
Township
- 27
Utilities
- BB/HS Internet Available
- Cable Connected
- Electricity Connected
- Propane
- Public
- Sewer Connected
- Water Connected
Views
- 13
Virtual Tour Url
- https://www.propertypanorama.com/instaview/stellar/U8252086
Water Source
- Public
Year Built
- 1998
Zoning Code
- RES
Listing Data ©2025 Greater Fort Lauderdale REALTORS®
Listings provided courtesy of The Hernando County Association of Realtors MLS.
Listing Data ©2025 REALTOR® Association of Citrus County
Listing Data ©2025 Royal Palm Coast Realtor® Association
The information provided by this website is for the personal, non-commercial use of consumers and may not be used for any purpose other than to identify prospective properties consumers may be interested in purchasing.Display of MLS data is usually deemed reliable but is NOT guaranteed accurate.
Datafeed Last updated on January 4, 2025 @ 12:00 am
©2006-2025 brokerIDXsites.com - https://brokerIDXsites.com
Sign Up Now for Free!X
Call Direct: Brokerage Office: Mobile: 352.442.9386
Registration Benefits:
- New Listings & Price Reduction Updates sent directly to your email
- Create Your Own Property Search saved for your return visit.
- "Like" Listings and Create a Favorites List
* NOTICE: By creating your free profile, you authorize us to send you periodic emails about new listings that match your saved searches and related real estate information.If you provide your telephone number, you are giving us permission to call you in response to this request, even if this phone number is in the State and/or National Do Not Call Registry.
Already have an account? Login to your account.
