Share this property:
Contact Julie Ann Ludovico
Schedule A Showing
Request more information
- Home
- Property Search
- Search results
- 235 1st Avenue S 4001, ST PETERSBURG, FL 33701
Property Photos
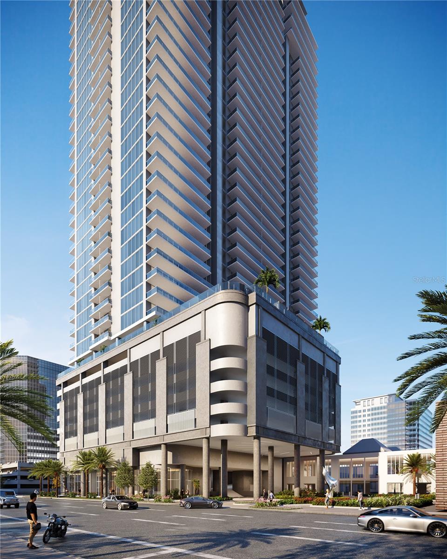


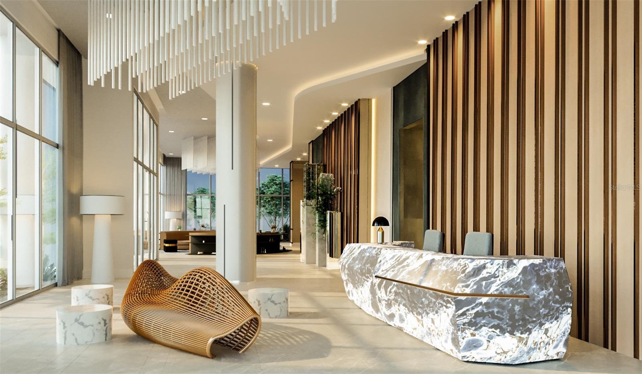
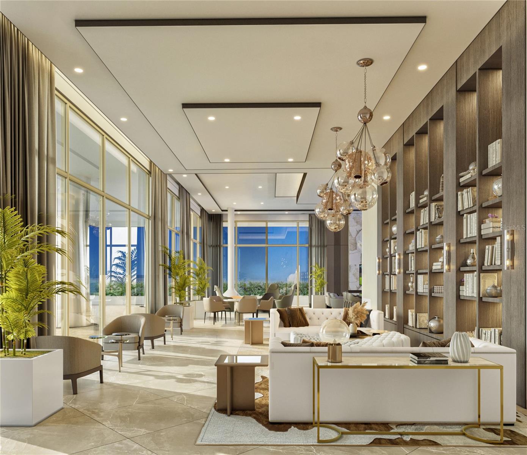
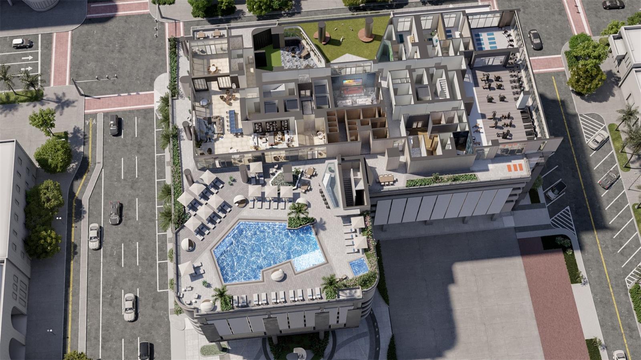

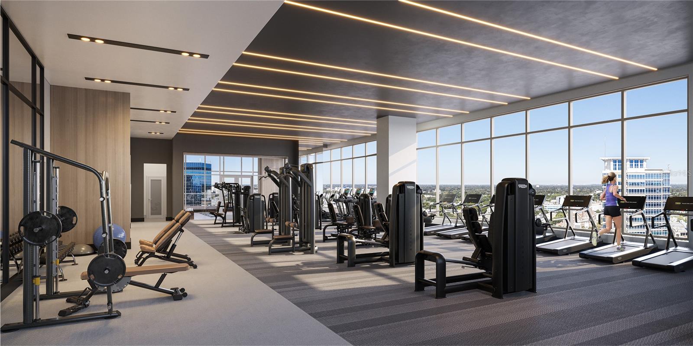
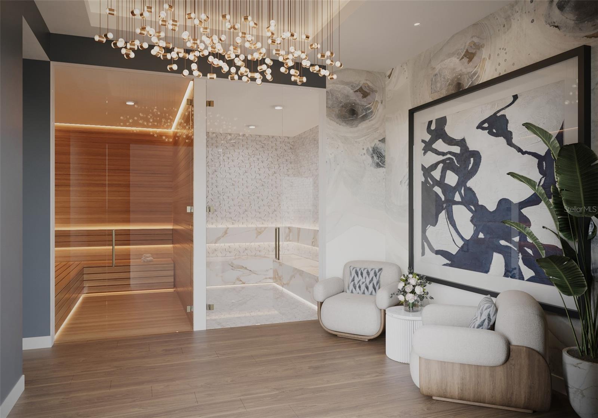

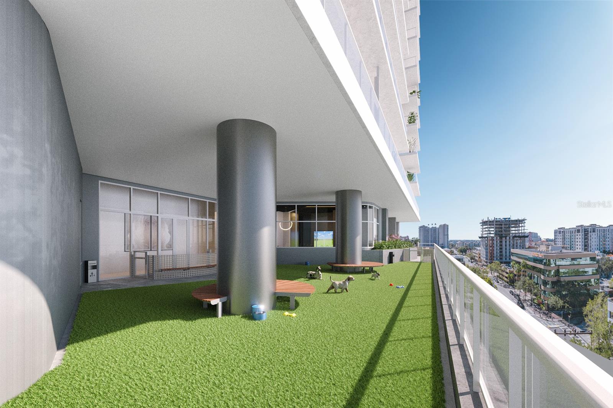
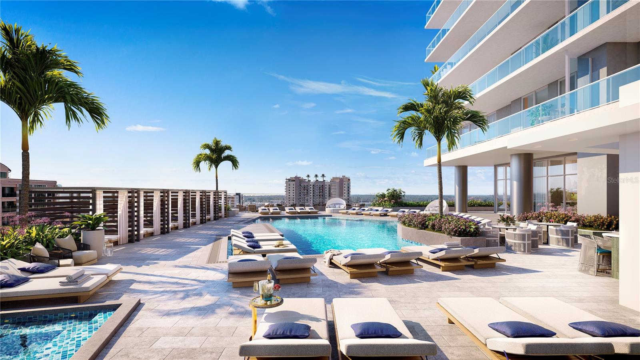
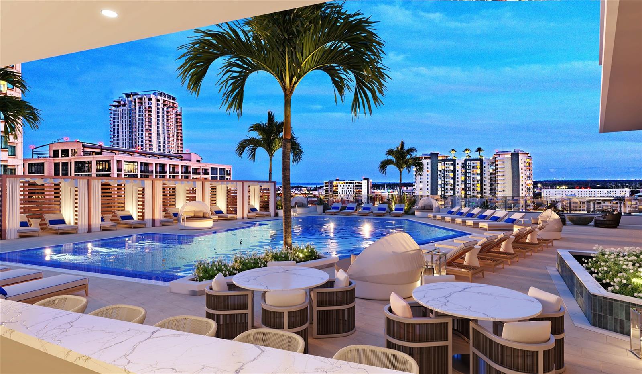


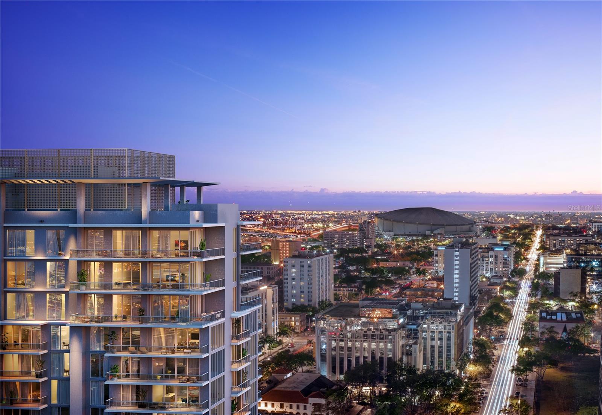
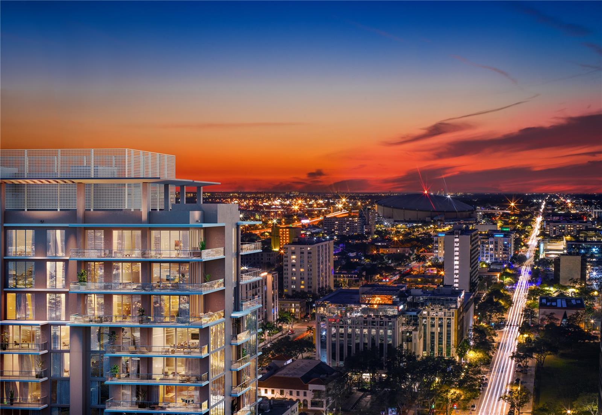
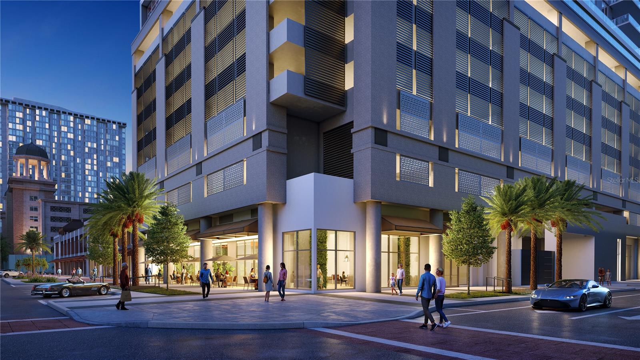
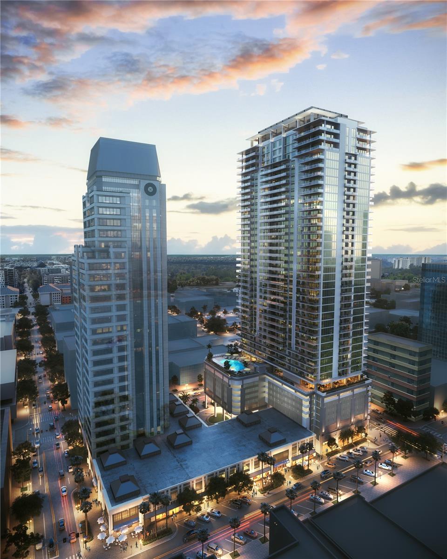
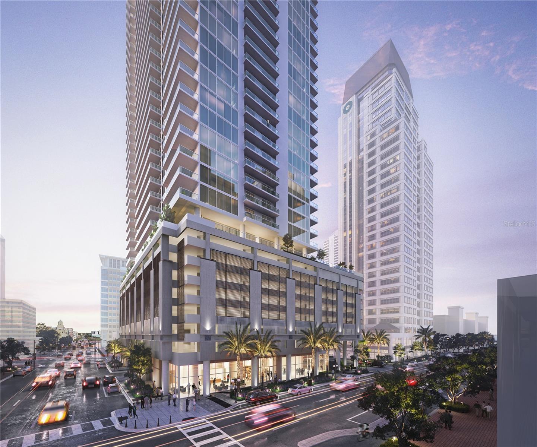
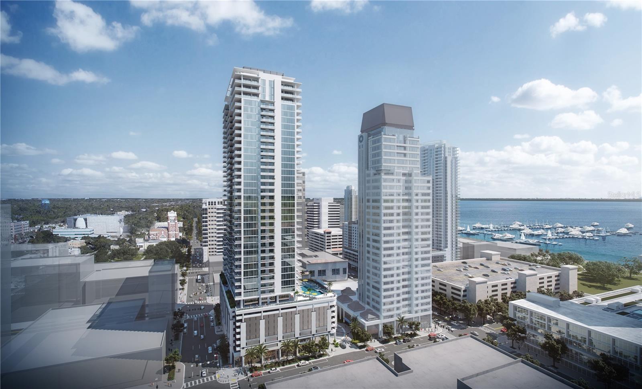
- MLS#: U8252993 ( Residential )
- Street Address: 235 1st Avenue S 4001
- Viewed: 32
- Price: $3,699,000
- Price sqft: $932
- Waterfront: No
- Year Built: 2023
- Bldg sqft: 3967
- Bedrooms: 3
- Total Baths: 5
- Full Baths: 4
- 1/2 Baths: 1
- Garage / Parking Spaces: 1
- Days On Market: 140
- Additional Information
- Geolocation: 27.7705 / -82.6362
- County: PINELLAS
- City: ST PETERSBURG
- Zipcode: 33701
- Subdivision: Art House
- Building: Art House
- Provided by: SMITH & ASSOCIATES REAL ESTATE
- Contact: Felicia Doring
- 727-342-3800

- DMCA Notice
-
DescriptionPre Construction. To be built. Introducing the Penthouse Collection at Art House St Pete. The Developers of One St Petersburg and Saltaire are bringing a fresh new perspective to luxury living in Downtown St. Petersburg. A sleek 42 story tower where sophistication reaches new heights with artfully designed and luxuriously appointed live, work, relax and entertain residences. Modern open plans provide the luxury of seamless indoor outdoor living with spacious terraces, chef inspired kitchens, flexible den/work from home spaces, and opulent owners suites featuring spa like bathroom retreats. Penthouse A offers close to 4,000sqft of seamless indoor and outdoor living showcasing panoramic bay and city skyline views. Featuring 3 bedrooms, 4.5 bathrooms plus a den make this residence perfect for entertaining. Indulge yourself in the large owners suite with double bathrooms and 2 large walk in wardrobes plus separate soaking tub with spectacular views. Soaring 11ft ceilings opening onto the oversized 810sqft wrap around terrace are sure to impress the most discerning of buyers.
All
Similar
Features
Appliances
- Built-In Oven
- Cooktop
- Dishwasher
- Disposal
- Dryer
- Microwave
- Range Hood
- Refrigerator
- Washer
Association Amenities
- Clubhouse
- Elevator(s)
- Fitness Center
- Pool
- Spa/Hot Tub
Home Owners Association Fee
- 0.00
Home Owners Association Fee Includes
- Guard - 24 Hour
- Pool
- Insurance
- Maintenance Structure
- Maintenance Grounds
- Maintenance
- Management
- Pest Control
- Recreational Facilities
- Security
- Sewer
- Trash
- Water
Association Name
- First service Residential
Builder Model
- Penthouse A
Carport Spaces
- 0.00
Close Date
- 0000-00-00
Cooling
- Central Air
Country
- US
Covered Spaces
- 0.00
Exterior Features
- Balcony
- Lighting
- Sidewalk
- Sliding Doors
Flooring
- Carpet
- Tile
Garage Spaces
- 1.00
Heating
- Central
- Electric
Interior Features
- High Ceilings
- Living Room/Dining Room Combo
- Open Floorplan
- Stone Counters
- Thermostat
- Walk-In Closet(s)
Legal Description
- ART HOUSE A CONDOMINIUM UNIT 4001
Levels
- One
Living Area
- 3157.00
Lot Features
- City Limits
- Near Marina
- Near Public Transit
- Sidewalk
- Paved
Area Major
- 33701 - St Pete
Net Operating Income
- 0.00
New Construction Yes / No
- Yes
Occupant Type
- Vacant
Parcel Number
- 235 1ST AVE S. #4001
- ST. PETERSBURG
- FL 33701
Parking Features
- Assigned
- Circular Driveway
- Covered
- Valet
Pets Allowed
- Breed Restrictions
Pool Features
- Gunite
Property Condition
- Pre-Construction
Property Type
- Residential
Roof
- Other
Sewer
- Public Sewer
Style
- Contemporary
Tax Year
- 2024
Township
- 31
Unit Number
- 4001
Utilities
- Public
View
- City
Views
- 32
Water Source
- Public
Year Built
- 2023
Zoning Code
- PD
Listing Data ©2024 Greater Fort Lauderdale REALTORS®
Listings provided courtesy of The Hernando County Association of Realtors MLS.
Listing Data ©2024 REALTOR® Association of Citrus County
Listing Data ©2024 Royal Palm Coast Realtor® Association
The information provided by this website is for the personal, non-commercial use of consumers and may not be used for any purpose other than to identify prospective properties consumers may be interested in purchasing.Display of MLS data is usually deemed reliable but is NOT guaranteed accurate.
Datafeed Last updated on December 27, 2024 @ 12:00 am
©2006-2024 brokerIDXsites.com - https://brokerIDXsites.com
Sign Up Now for Free!X
Call Direct: Brokerage Office: Mobile: 352.442.9386
Registration Benefits:
- New Listings & Price Reduction Updates sent directly to your email
- Create Your Own Property Search saved for your return visit.
- "Like" Listings and Create a Favorites List
* NOTICE: By creating your free profile, you authorize us to send you periodic emails about new listings that match your saved searches and related real estate information.If you provide your telephone number, you are giving us permission to call you in response to this request, even if this phone number is in the State and/or National Do Not Call Registry.
Already have an account? Login to your account.
